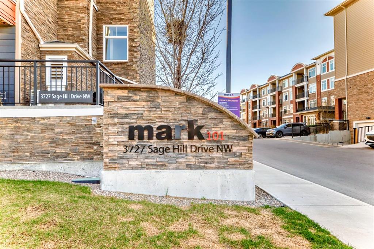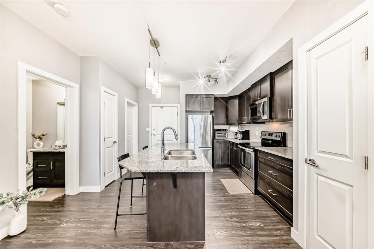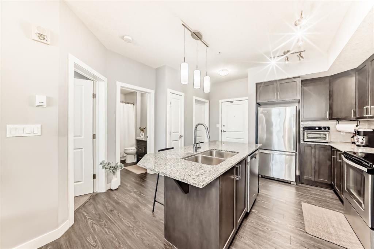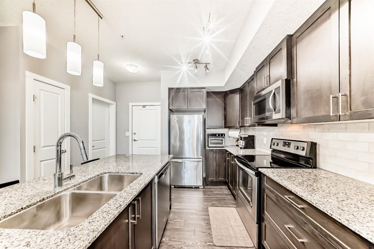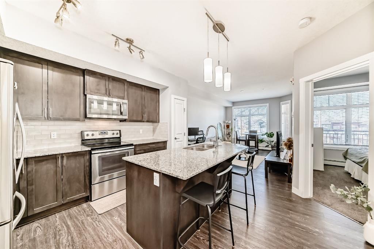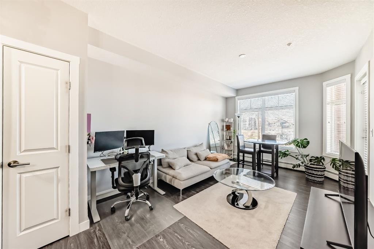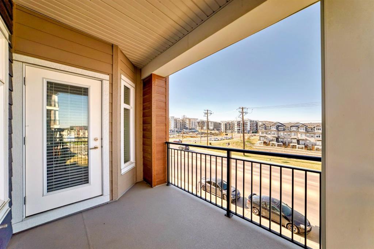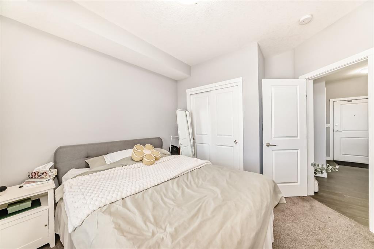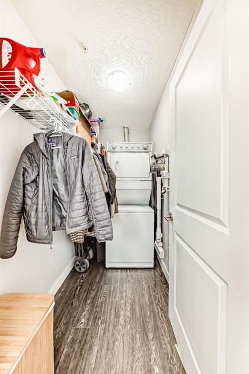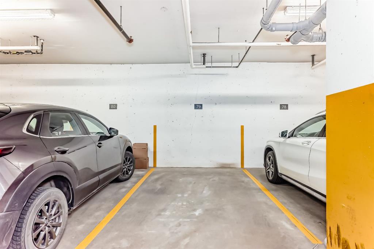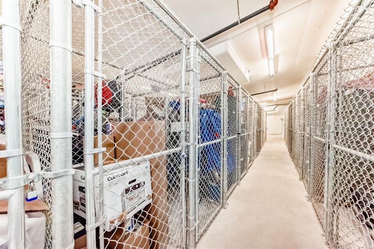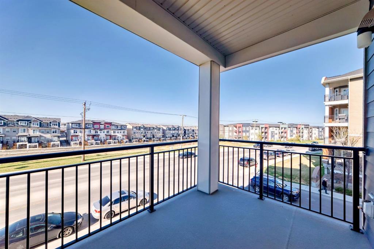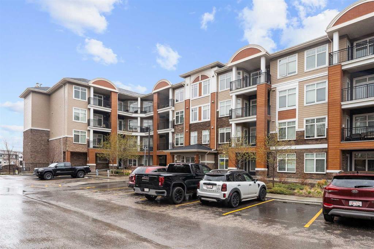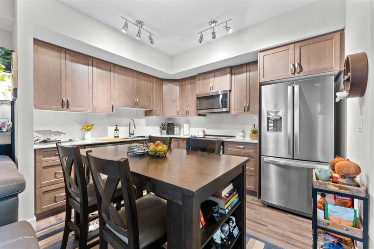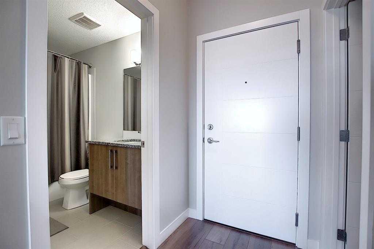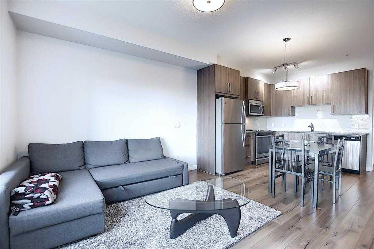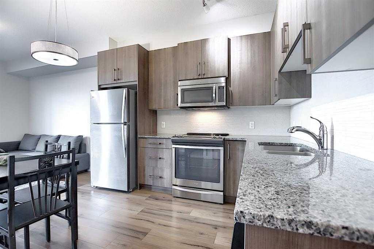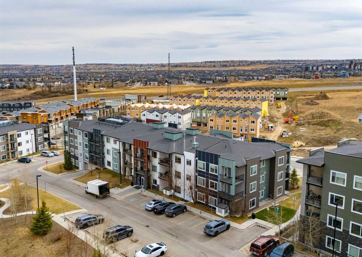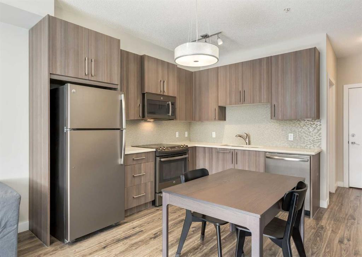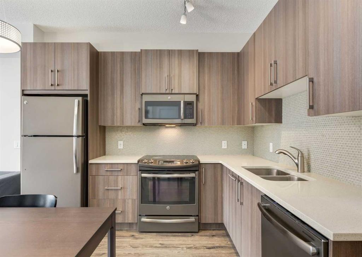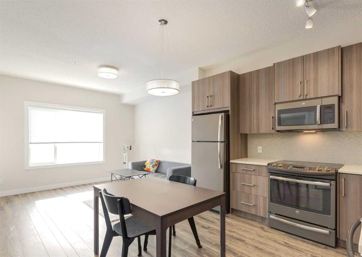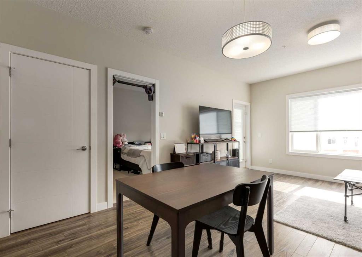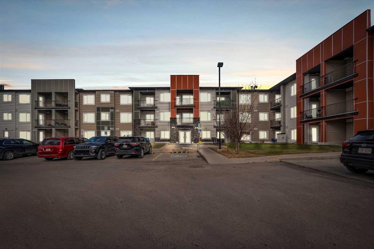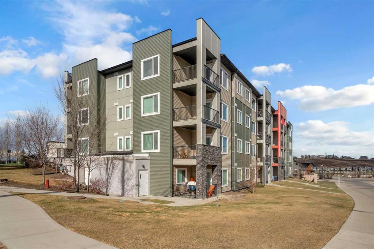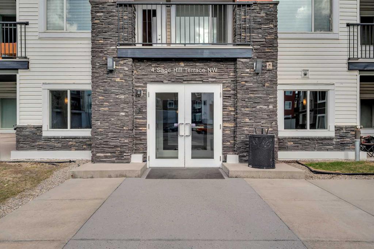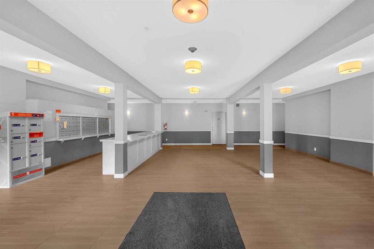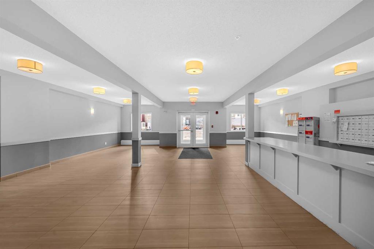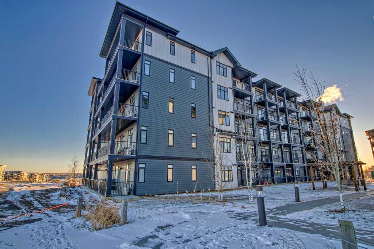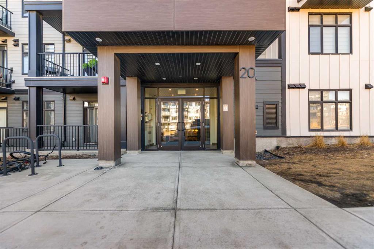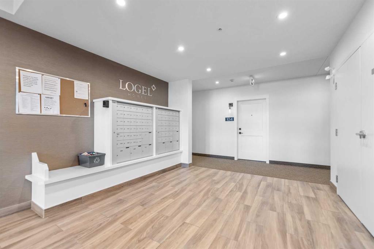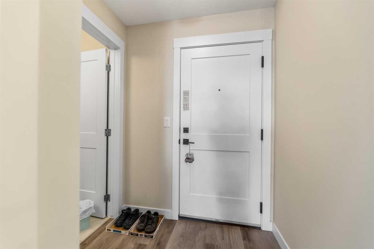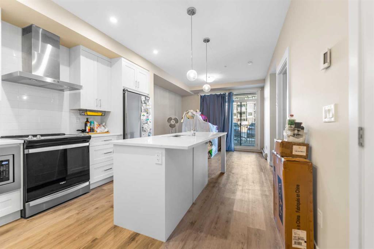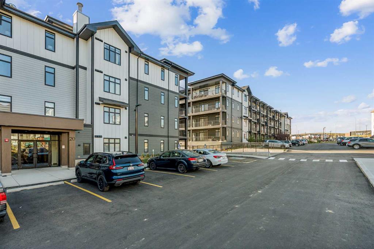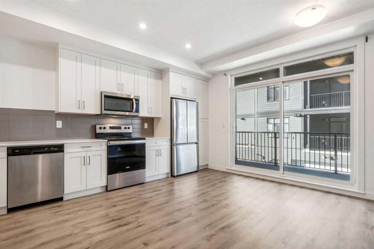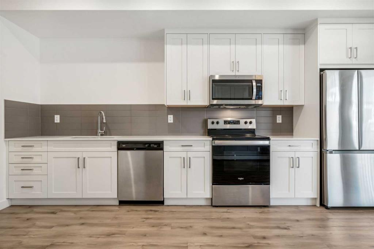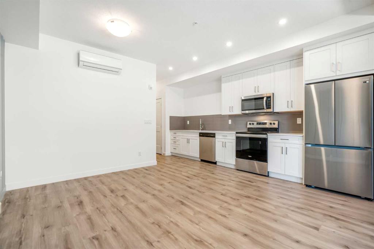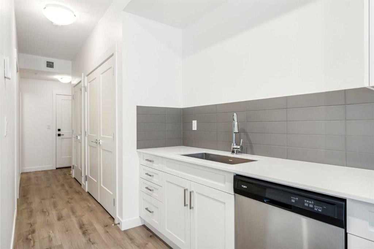1205, 3727 Sage Hill Drive NW
Calgary T3R1T7
MLS® Number: A2216286
$ 254,500
1
BEDROOMS
1 + 0
BATHROOMS
2017
YEAR BUILT
Private 571 sqft corner unit (titled underground parking) with a smart design and tasteful upgrades. It offers a spacious bedroom, a full bathroom, and a modern kitchen w/large quartz island —perfect for cooking and entertaining. The open floorplan and 9’ ceilings create a bright, airy atmosphere throughout. Step out onto the corner balcony, (enjoy privacy with no buildings right next door) equipped with a gas line for your barbeque. All appliances are included (fridge, stove, dishwasher, washer/dryer, Microwave) The home includes heated underground parking and an assigned storage locker. Pets are welcome with board approval. Near Walmart, gyms, Restaurants, public transit, and other amenities. This building also offers quick access to 144th, Beddington Trail, Shaganappi and Stoney Trail.
| COMMUNITY | Sage Hill |
| PROPERTY TYPE | Apartment |
| BUILDING TYPE | Low Rise (2-4 stories) |
| STYLE | Single Level Unit |
| YEAR BUILT | 2017 |
| SQUARE FOOTAGE | 571 |
| BEDROOMS | 1 |
| BATHROOMS | 1.00 |
| BASEMENT | |
| AMENITIES | |
| APPLIANCES | Dishwasher, Electric Stove, Microwave Hood Fan, Refrigerator, Washer/Dryer |
| COOLING | None |
| FIREPLACE | N/A |
| FLOORING | Vinyl Plank |
| HEATING | Baseboard, Natural Gas |
| LAUNDRY | In Unit |
| LOT FEATURES | |
| PARKING | Parkade, Secured, Titled |
| RESTRICTIONS | Pet Restrictions or Board approval Required, Utility Right Of Way |
| ROOF | Asphalt Shingle |
| TITLE | Fee Simple |
| BROKER | Frame Realty Group Inc. |
| ROOMS | DIMENSIONS (m) | LEVEL |
|---|---|---|
| Bedroom - Primary | 10`7" x 9`11" | Main |
| 4pc Bathroom | 8`0" x 5`5" | Main |
| Kitchen | 12`1" x 13`5" | Main |
| Living Room | 10`11" x 15`6" | Main |
| Balcony | 10`9" x 7`8" | Main |

