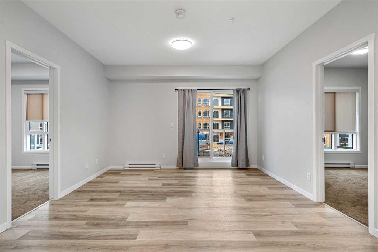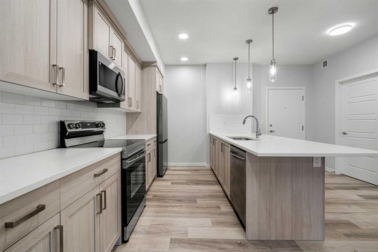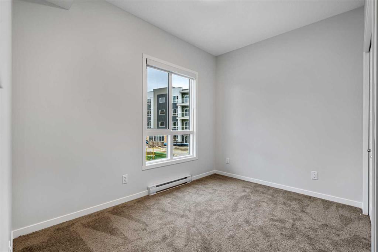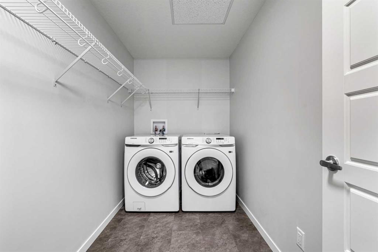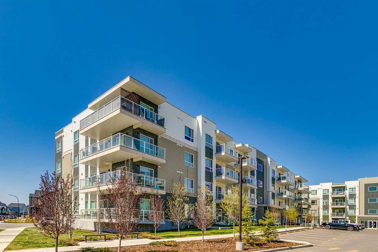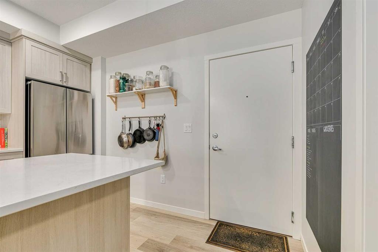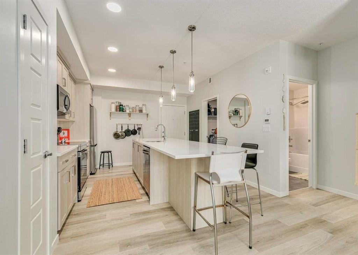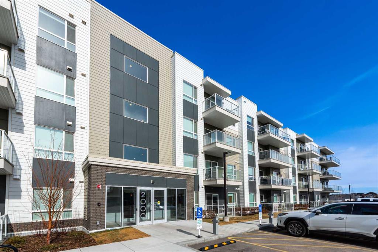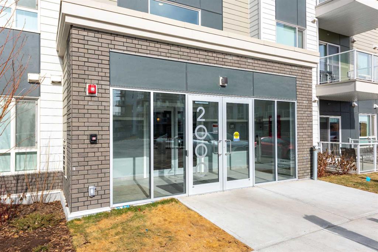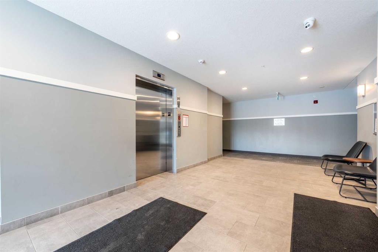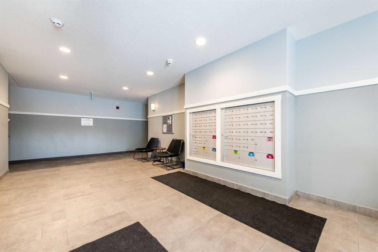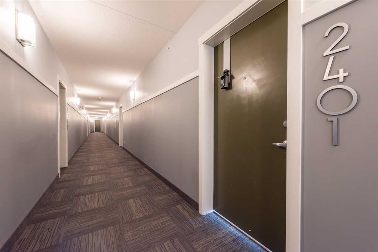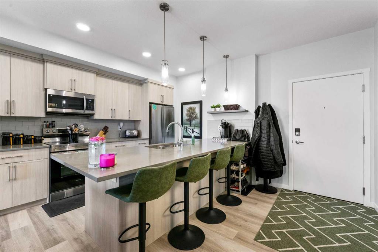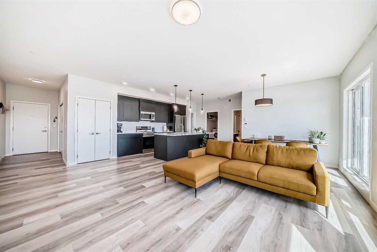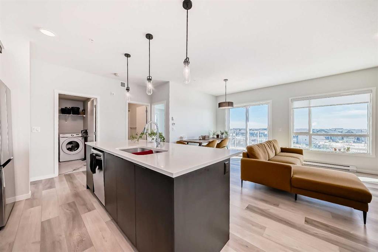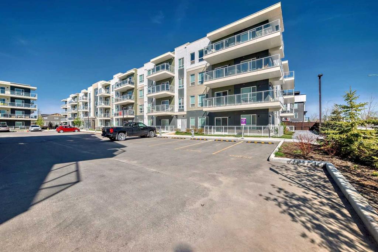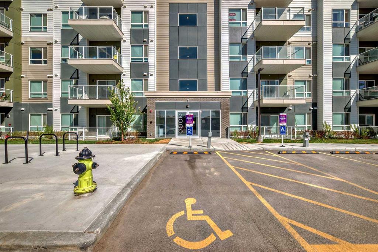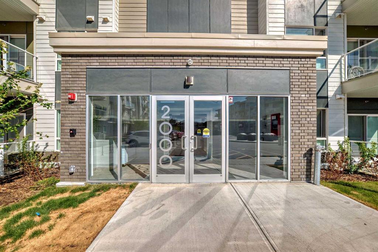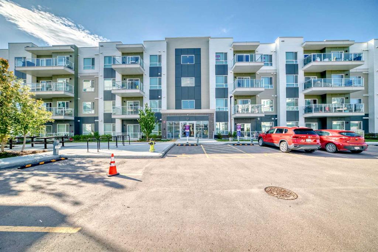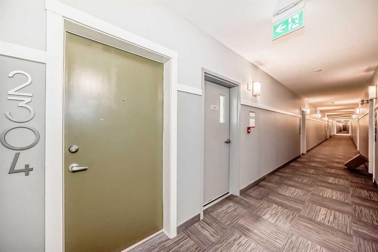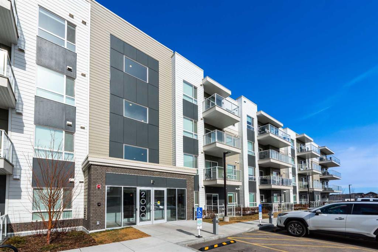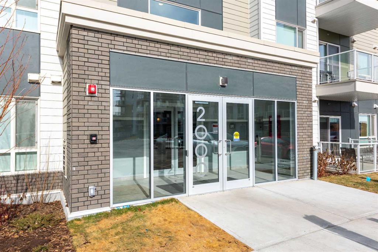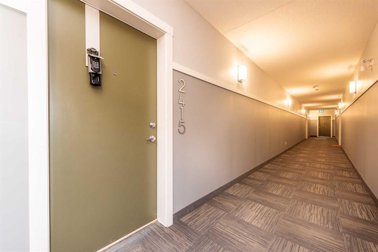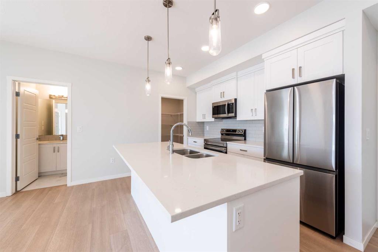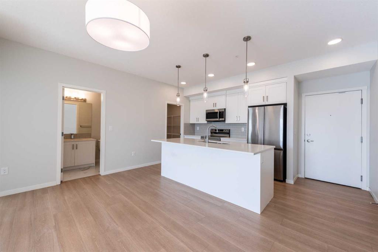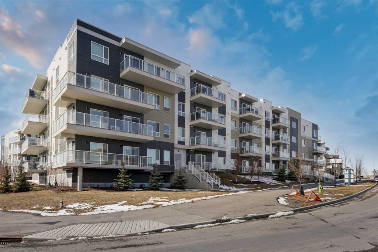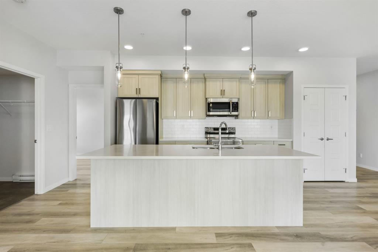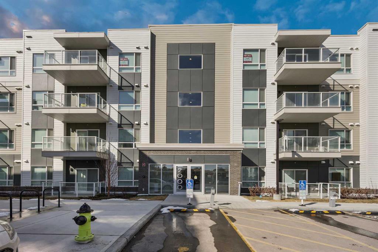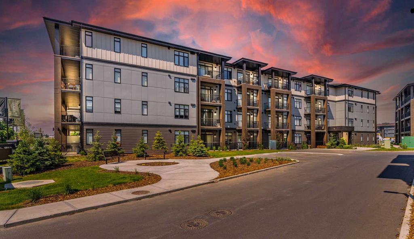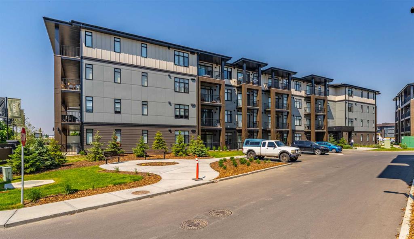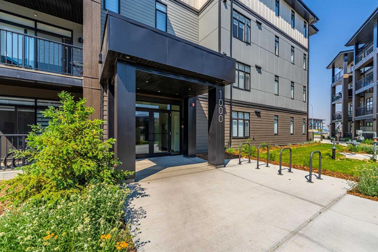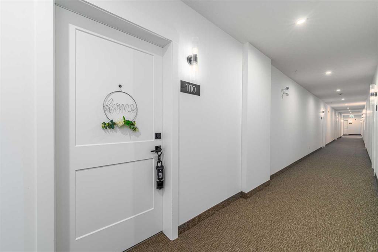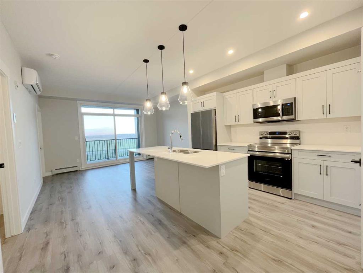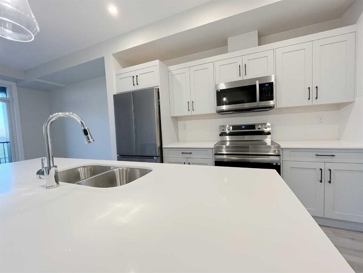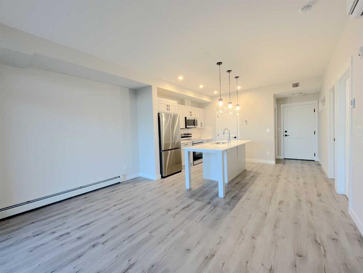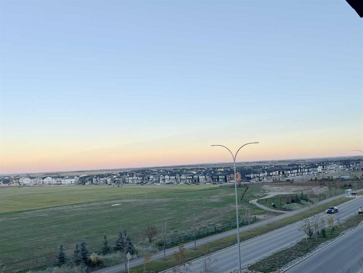1203, 220 Seton Grove SE
Calgary T3M 3T1
MLS® Number: A2217570
$ 389,000
2
BEDROOMS
2 + 0
BATHROOMS
876
SQUARE FEET
2023
YEAR BUILT
LOCATION! LOCATION! LOCATION! If you're looking for a one-stop shop for all your lifestyle needs, Seton is the place to be! Welcome to this beautifully maintained 2 bed, 2 bath condo with underground heated parking, nestled in one of Calgary’s most vibrant and desirable communities. As you enter, you're greeted by an oversized peninsula island offering ample counter space and storage—perfect for entertaining. This unit features 9 ft ceilings, quartz countertops throughout, Samsung stainless steel appliances, a pantry, dining area, and front-load washer/dryer. Enjoy Luxury Vinyl Plank flooring in the main living areas, tile in wet spaces, and plush carpet in both bedrooms. The primary bedroom includes a spacious walk-in closet and ensuite for your privacy and convenience. This home is ideal for young professionals, small families, or downsizers seeking a low-maintenance, modern lifestyle in an unbeatable location. Seton offers unmatched walkability to amenities including the world’s largest YMCA, South Health Campus, grocery stores, banks, Cineplex, cafés, restaurants, and more. Commuting is easy with quick access to Deerfoot Trail, Stoney Trail, and Highway 22X—making weekend mountain getaways a breeze. Don’t miss this opportunity—book your showing today and make this stunning condo your new home!
| COMMUNITY | Seton |
| PROPERTY TYPE | Apartment |
| BUILDING TYPE | Low Rise (2-4 stories) |
| STYLE | Single Level Unit |
| YEAR BUILT | 2023 |
| SQUARE FOOTAGE | 876 |
| BEDROOMS | 2 |
| BATHROOMS | 2.00 |
| BASEMENT | |
| AMENITIES | |
| APPLIANCES | Dishwasher, Electric Range, Refrigerator, Washer/Dryer, Window Coverings |
| COOLING | None |
| FIREPLACE | N/A |
| FLOORING | Carpet, Laminate |
| HEATING | Baseboard, Electric |
| LAUNDRY | In Unit |
| LOT FEATURES | |
| PARKING | Heated Garage, Titled, Underground |
| RESTRICTIONS | Restrictive Covenant, Utility Right Of Way |
| ROOF | |
| TITLE | Fee Simple |
| BROKER | Century 21 Bamber Realty LTD. |
| ROOMS | DIMENSIONS (m) | LEVEL |
|---|---|---|
| 4pc Bathroom | 8`5" x 5`0" | Suite |
| 4pc Ensuite bath | 10`5" x 4`11" | Suite |
| Bedroom - Primary | 13`3" x 10`5" | Suite |
| Bedroom | 10`2" x 10`11" | Suite |
| Laundry | 5`6" x 9`11" | Suite |
| Kitchen With Eating Area | 13`8" x 15`3" | Suite |
| Living Room | 9`11" x 13`1" | Suite |
| Dining Room | 6`5" x 13`1" | Suite |


