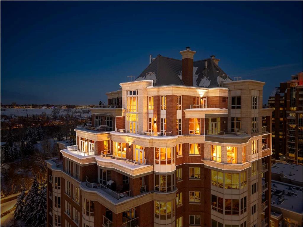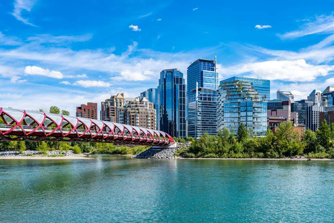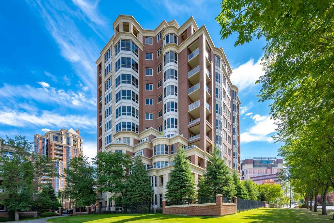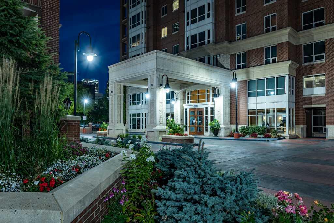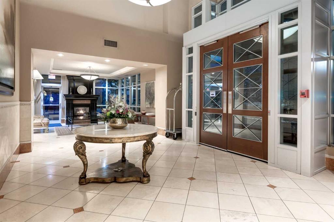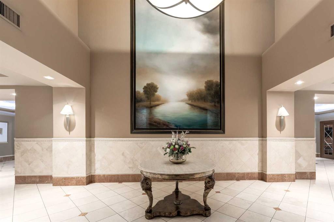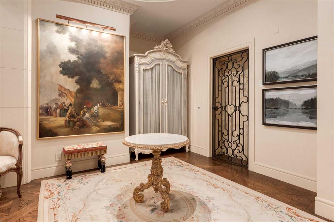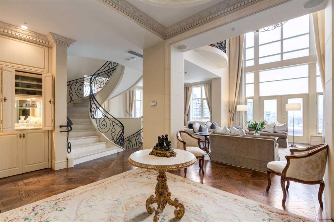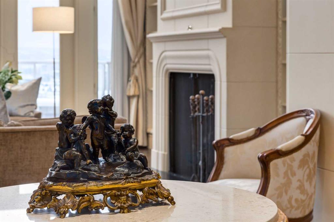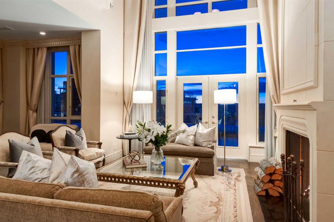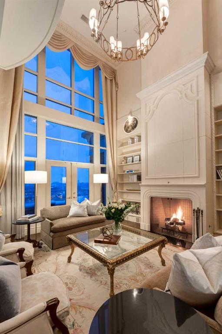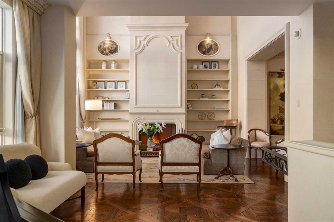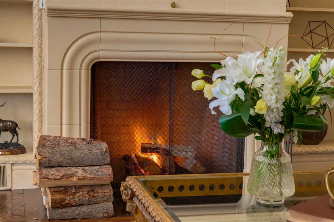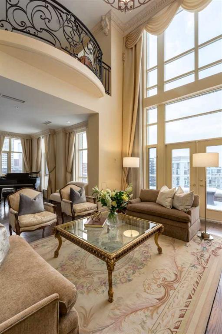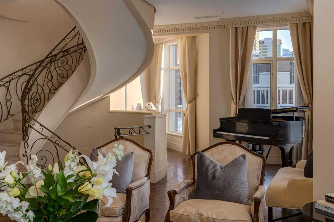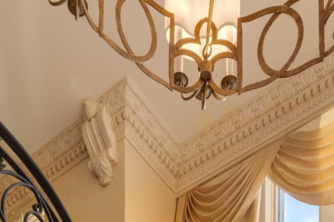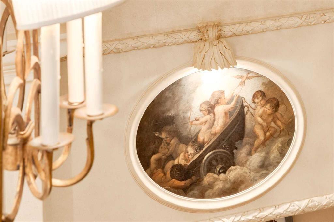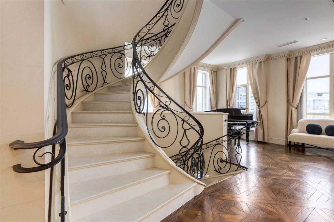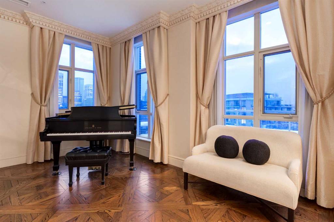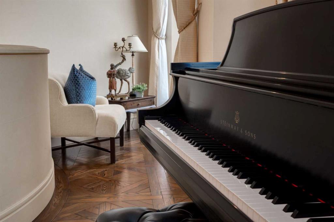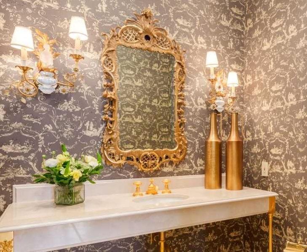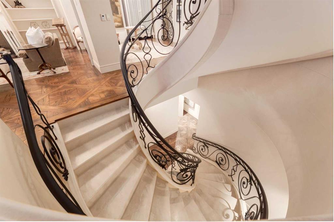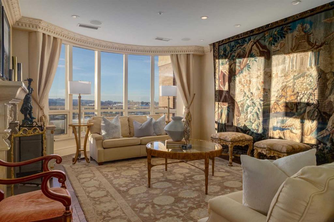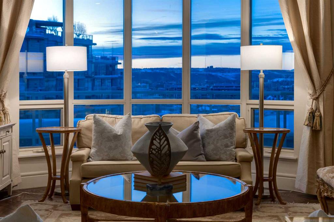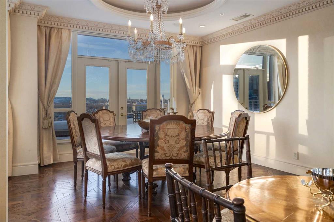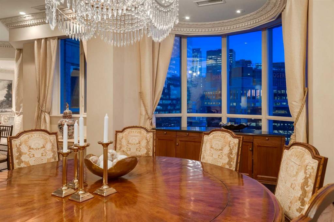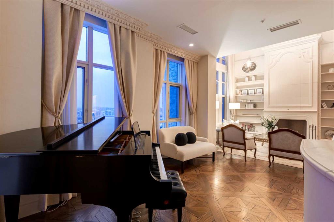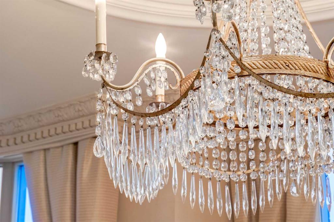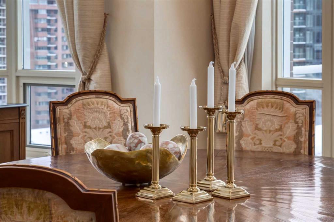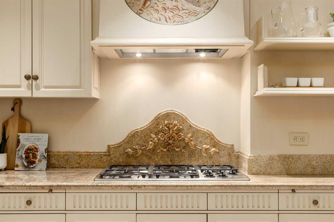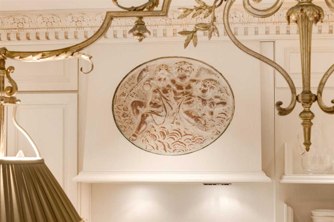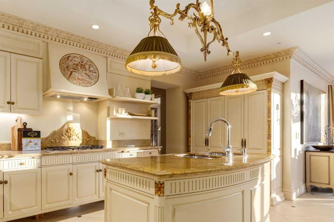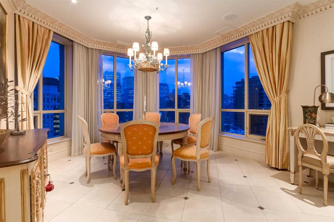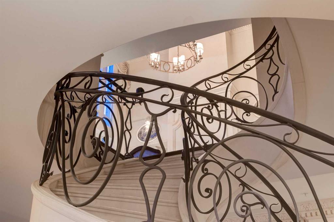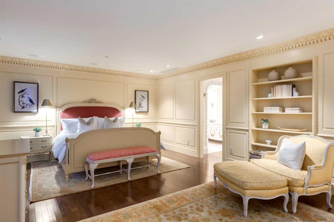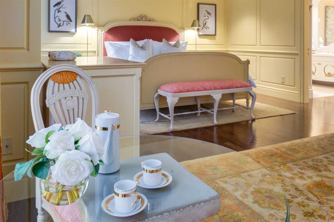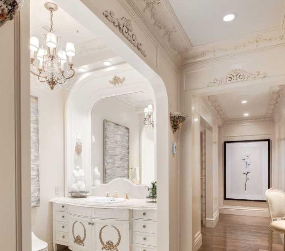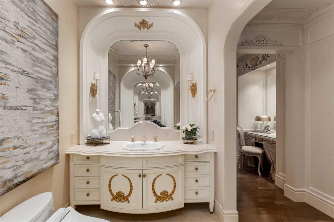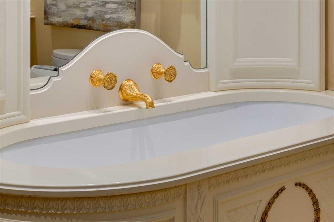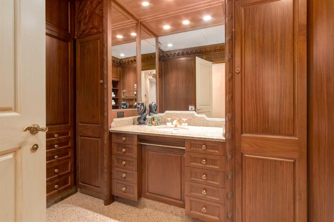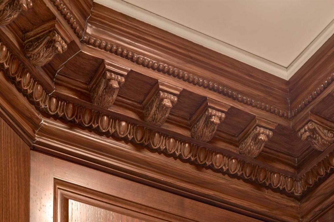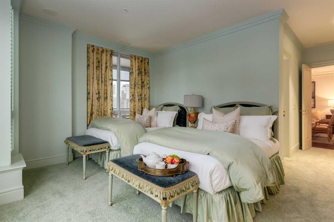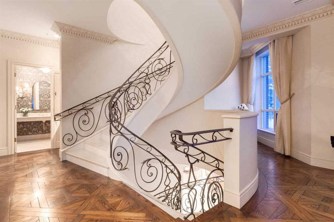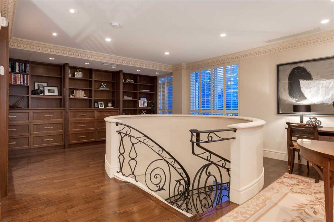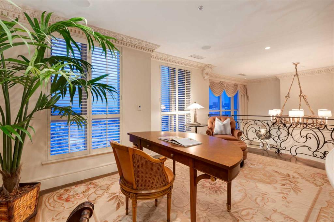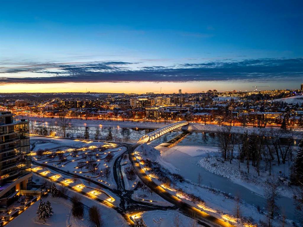1201, 690 Princeton Way SW
Calgary T2P 5J9
MLS® Number: A2182400
$ 7,500,000
2
BEDROOMS
4 + 2
BATHROOMS
4,802
SQUARE FEET
2002
YEAR BUILT
INCREDIBLE NEW PRICE! Located on the beautiful Bow River and across from Prince’s Island Park, the PRINCETON offers exceptional luxury condominium living with full concierge service. One of Calgary’s most distinguished addresses, the PRINCETON development is home to many famous residents that have chosen this special community to reside. Owned by the “Hotchkiss Family Estate”, this magnificent property has never been offered for sale. The property was architecturally designed by Gibbs Gage Architects in conjunction with interior design curated by Arthur Fishman. This is a once-in-a-lifetime opportunity to live at the “pinnacle” PENTHOUSE suite, ideally positioned on the southwest side of the top three floors of this premier address. Featuring over 5500 square feet of opulent interior and exterior living space, this property is sure to impress the most discriminating buyer. The millwork detailing, interior design elements, and furnishings are modelled after “Chateau de Versailles”. Please call to arrange for your private viewing of this incredible offering. Detailed marketing brochure in supplements.
| COMMUNITY | Eau Claire |
| PROPERTY TYPE | Apartment |
| BUILDING TYPE | High Rise (5+ stories) |
| STYLE | High-Rise (5+) |
| YEAR BUILT | 2002 |
| SQUARE FOOTAGE | 4,802 |
| BEDROOMS | 2 |
| BATHROOMS | 6.00 |
| BASEMENT | |
| AMENITIES | |
| APPLIANCES | Bar Fridge, Central Air Conditioner, Dishwasher, Double Oven, Dryer, Gas Cooktop, Microwave, Range Hood, Refrigerator, See Remarks |
| COOLING | Central Air |
| FIREPLACE | Family Room, Gas, Great Room, Living Room, Mantle, Primary Bedroom, Stone, Wood Burning |
| FLOORING | Carpet, Hardwood, Stone, Tile |
| HEATING | Fan Coil, In Floor, Natural Gas |
| LAUNDRY | See Remarks |
| LOT FEATURES | |
| PARKING | Parkade |
| RESTRICTIONS | See Remarks |
| ROOF | See Remarks |
| TITLE | Fee Simple |
| BROKER | Coldwell Banker Mountain Central |
| ROOMS | DIMENSIONS (m) | LEVEL |
|---|---|---|
| Bedroom - Primary | 16`7" x 21`11" | Main |
| Living Room | 23`5" x 13`6" | Main |
| Dining Room | 18`0" x 11`6" | Main |
| Breakfast Nook | 12`8" x 19`7" | Main |
| Family Room | 12`3" x 15`10" | Main |
| Other | 12`11" x 10`4" | Main |
| Bedroom | 10`4" x 18`6" | Main |
| Laundry | 5`0" x 8`0" | Main |
| Kitchen | 14`3" x 16`8" | Main |
| 3pc Ensuite bath | Main | |
| 3pc Ensuite bath | Main | |
| 3pc Bathroom | Main | |
| 2pc Bathroom | Main | |
| 2pc Bathroom | Second | |
| 3pc Ensuite bath | Second | |
| Great Room | 17`10" x 15`1" | Second |
| Other | 14`7" x 8`8" | Second |
| Foyer | 10`6" x 15`5" | Second |
| Library | 25`6" x 15`11" | Third |

