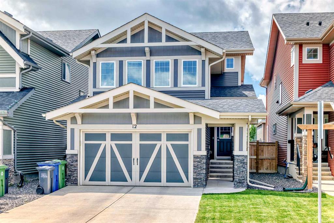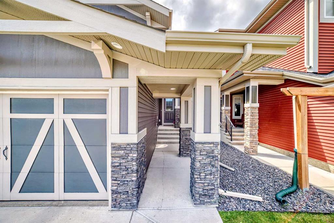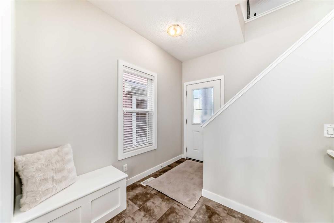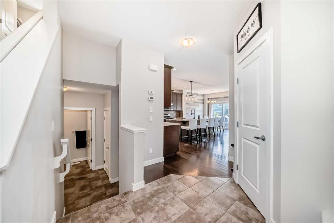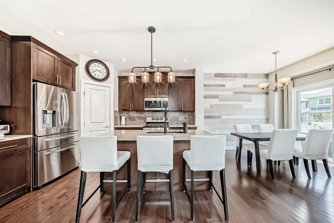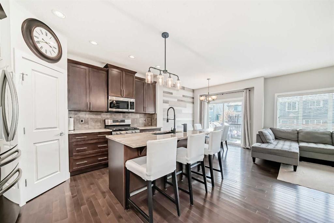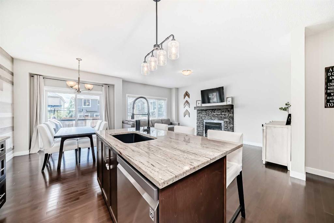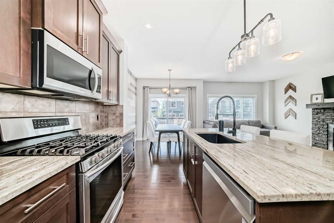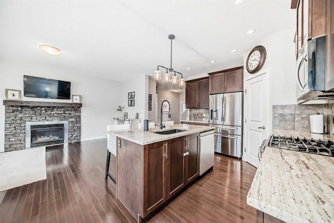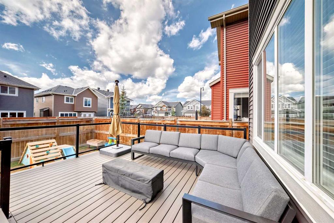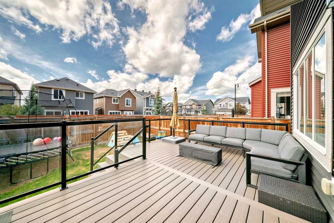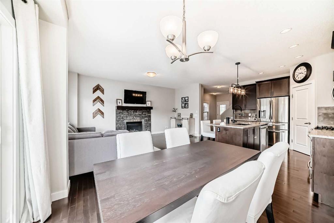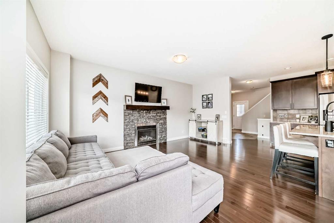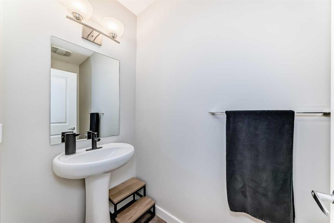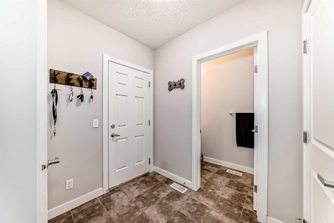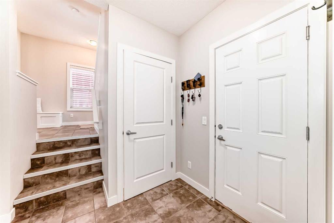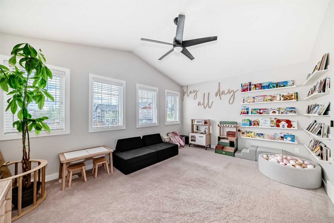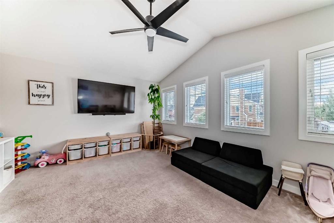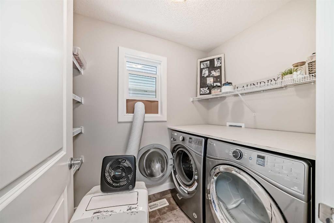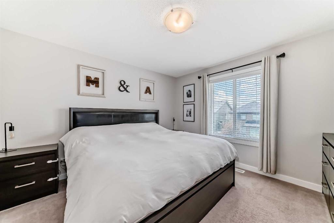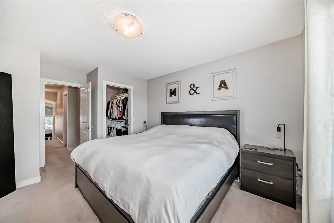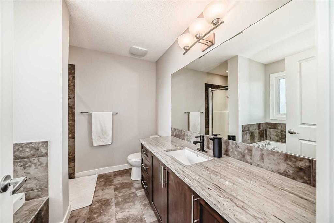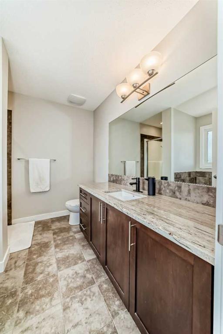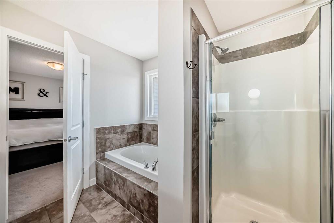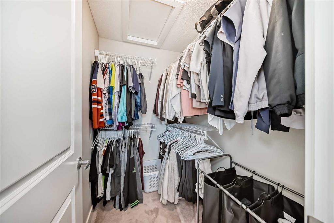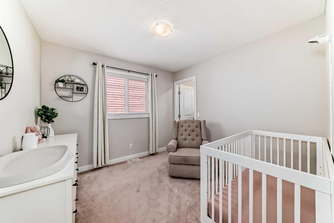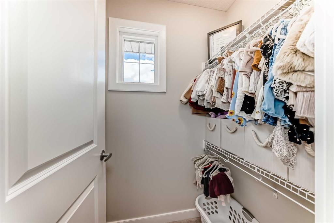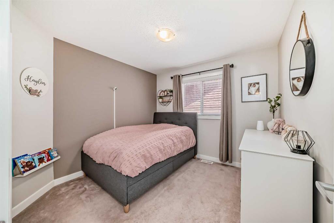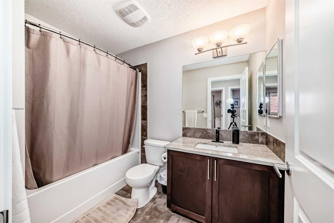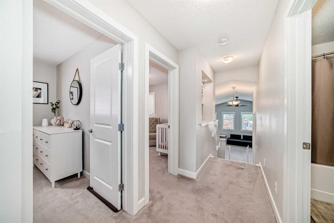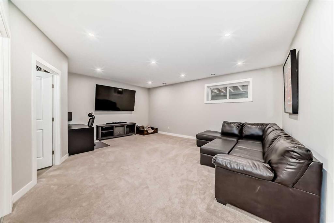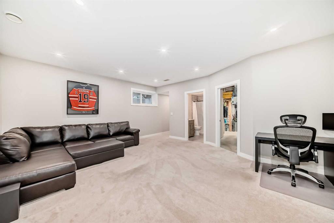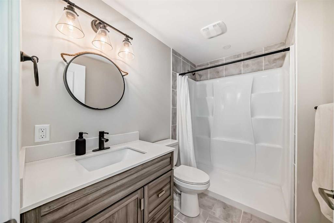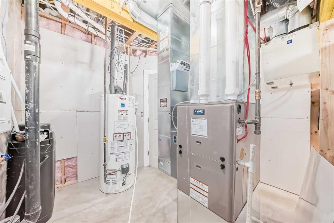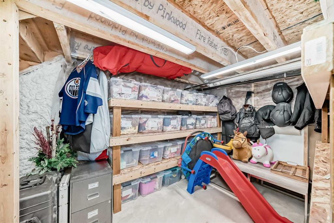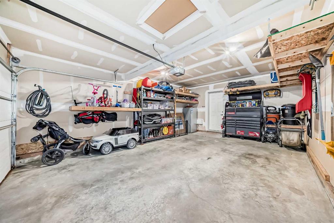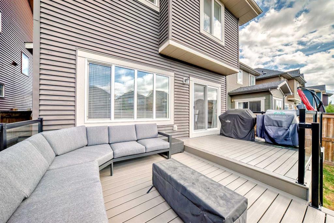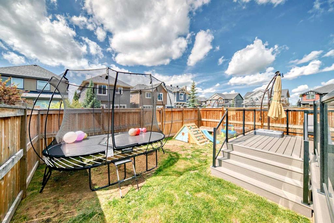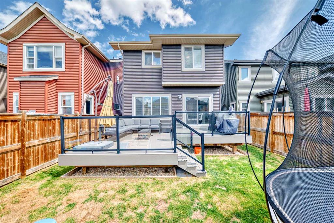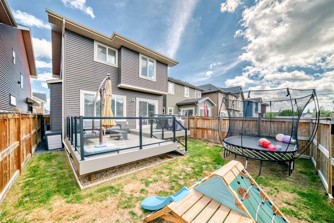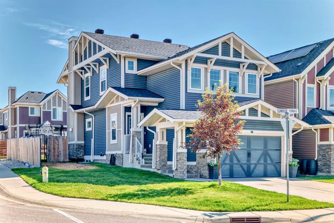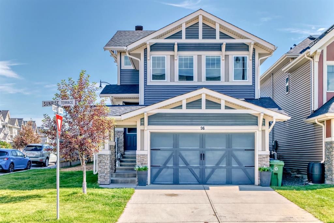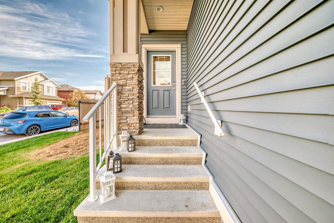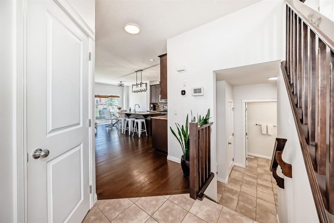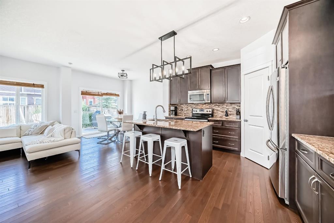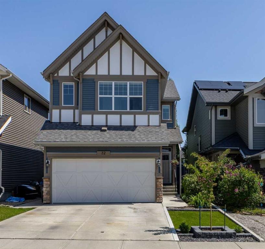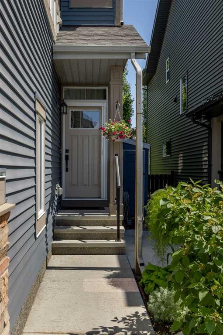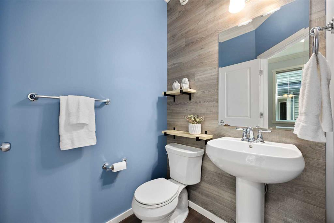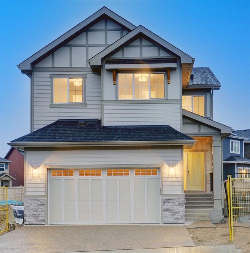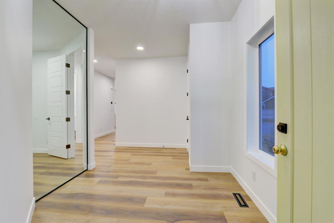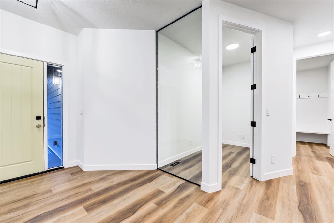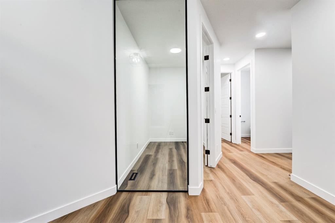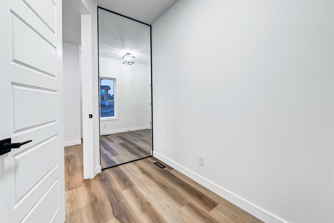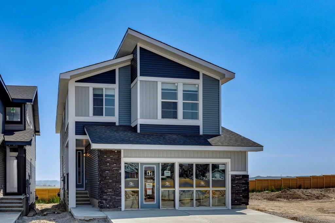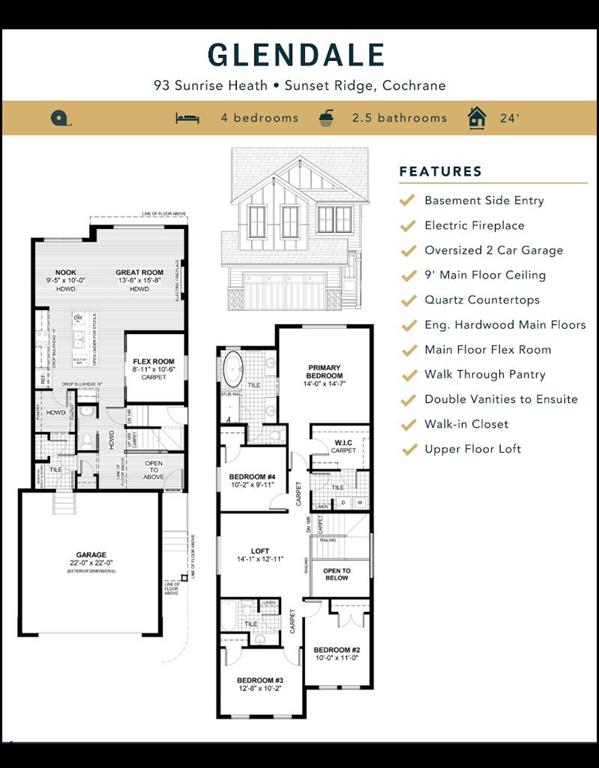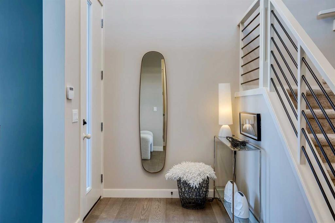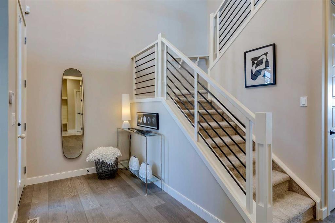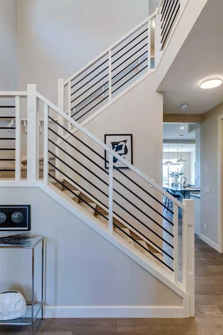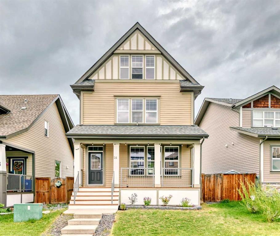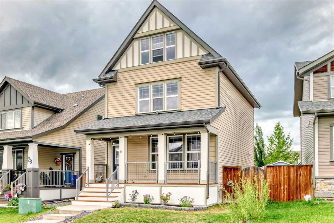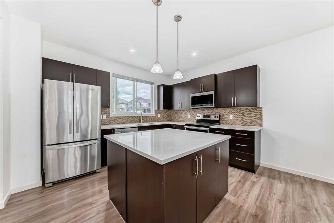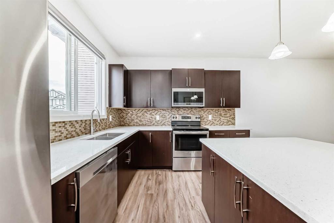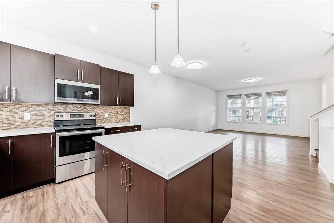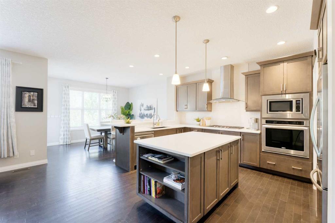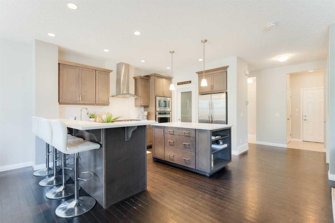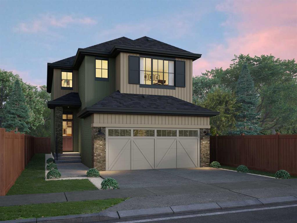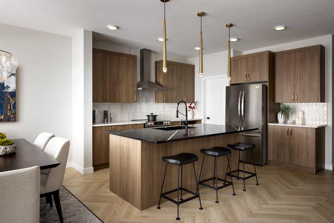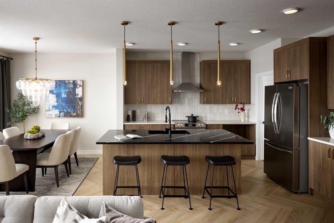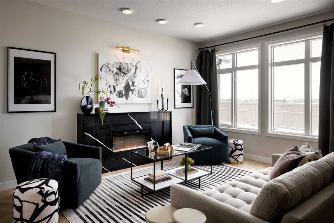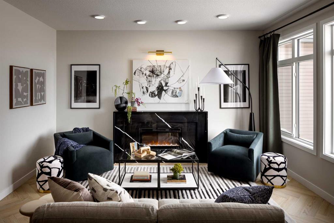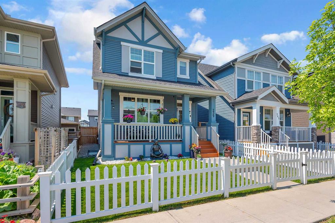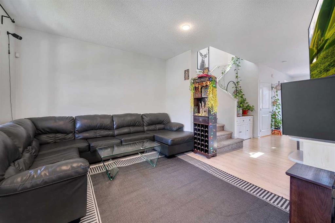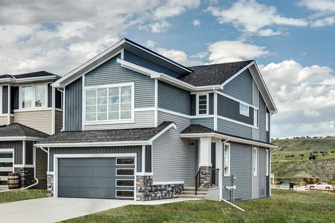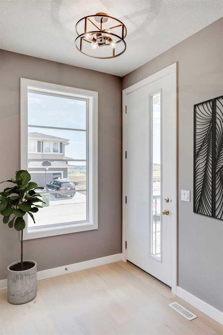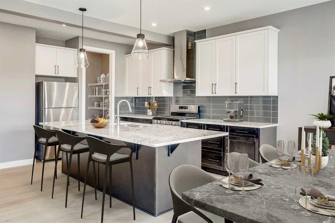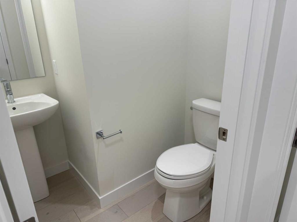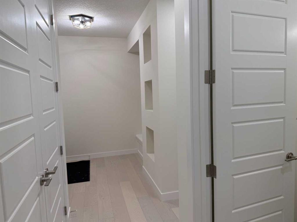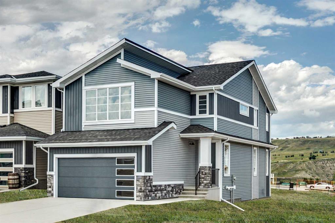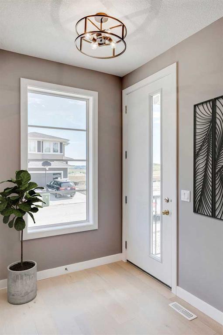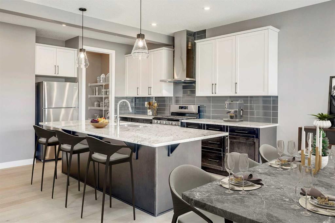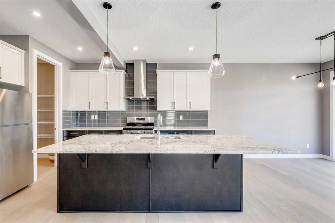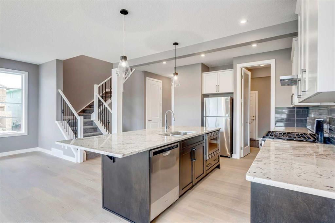12 Sunrise Crescent
Cochrane T4C 0Z6
MLS® Number: A2238075
$ 649,900
3
BEDROOMS
3 + 1
BATHROOMS
1,779
SQUARE FEET
2015
YEAR BUILT
Welcome to this spacious and well-appointed home in Sunset Ridge! With 1779 square feet of thoughtfully designed living space, this property offers the perfect combination of comfort and functionality for families and/or professionals! Inside you will find that the main floor features a bright and open concept, where the kitchen, dining room & living room flow seamlessly. Just off to the kitchen is the door to the backyard- a large back deck with a gas line (perfect for entertaining!), a fully fenced in yard, and back alley access awaits! Upstairs there is a generous sized bonus room, a convenient separate laundry room, and 3 bedrooms. The primary bedroom includes a walk-in closet and a private ensuite bathroom. The fully finished basement adds for even more living space- ideal for a home gym, media room, or space for the kids! This home is in a quiet neighbourhood that is located close to parks, scenic pathways, and schools. This a prime opportunity to enjoy the friendly lifestyle that Sunset Ridge is known for! Come see your new home today!
| COMMUNITY | Sunset Ridge |
| PROPERTY TYPE | Detached |
| BUILDING TYPE | House |
| STYLE | 2 Storey |
| YEAR BUILT | 2015 |
| SQUARE FOOTAGE | 1,779 |
| BEDROOMS | 3 |
| BATHROOMS | 4.00 |
| BASEMENT | Finished, Full |
| AMENITIES | |
| APPLIANCES | Dishwasher, Dryer, Electric Range, Microwave Hood Fan, Refrigerator, Washer |
| COOLING | None |
| FIREPLACE | Family Room, Gas |
| FLOORING | Carpet, Ceramic Tile |
| HEATING | Fireplace(s), Forced Air |
| LAUNDRY | Laundry Room, Upper Level |
| LOT FEATURES | Back Lane, Back Yard, Lawn, Level, Low Maintenance Landscape |
| PARKING | Double Garage Attached |
| RESTRICTIONS | None Known |
| ROOF | Asphalt Shingle |
| TITLE | Fee Simple |
| BROKER | First Place Realty |
| ROOMS | DIMENSIONS (m) | LEVEL |
|---|---|---|
| Living Room | 11`1" x 17`8" | Basement |
| Family Room | 16`3" x 19`6" | Basement |
| 3pc Bathroom | 8`2" x 5`4" | Basement |
| Storage | 17`7" x 14`2" | Basement |
| Mud Room | 5`5" x 5`6" | Lower |
| 2pc Bathroom | 3`7" x 8`9" | Lower |
| Entrance | 3`8" x 3`11" | Main |
| Porch - Enclosed | 4`8" x 5`11" | Main |
| Kitchen With Eating Area | 11`0" x 11`10" | Main |
| Dining Room | 9`5" x 9`10" | Main |
| Laundry | 5`4" x 7`9" | Upper |
| Bonus Room | 12`11" x 15`11" | Upper |
| 4pc Ensuite bath | 8`8" x 8`6" | Upper |
| Bedroom - Primary | 11`7" x 11`11" | Upper |
| Walk-In Closet | 6`7" x 4`9" | Upper |
| Bedroom | 9`9" x 9`10" | Upper |
| 4pc Bathroom | 8`9" x 5`6" | Upper |
| Bedroom | 9`9" x 9`11" | Upper |
| Walk-In Closet | 3`7" x 4`8" | Upper |

