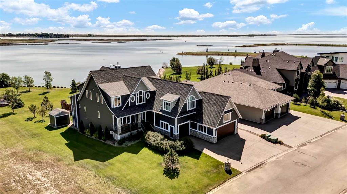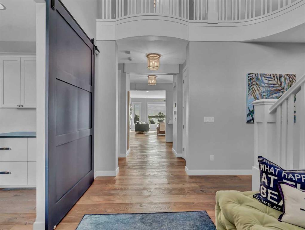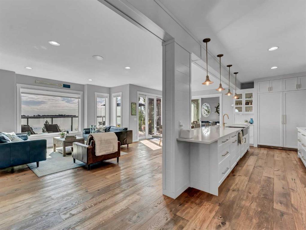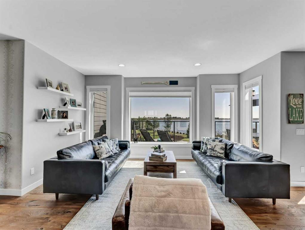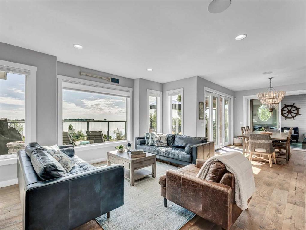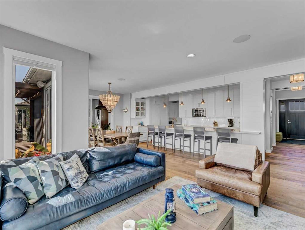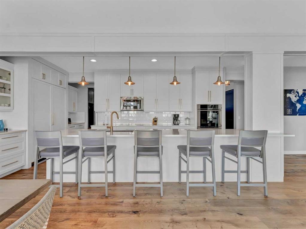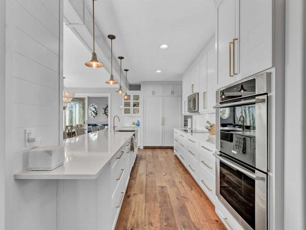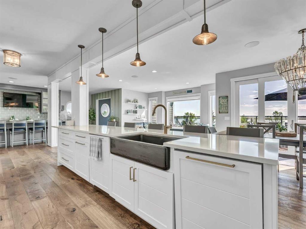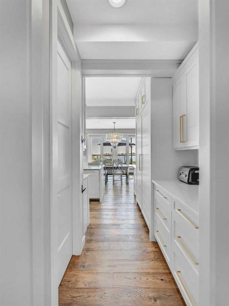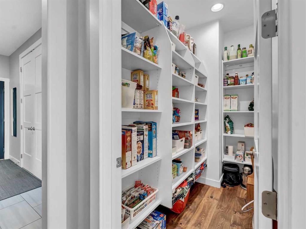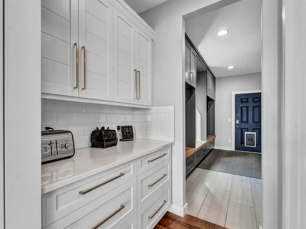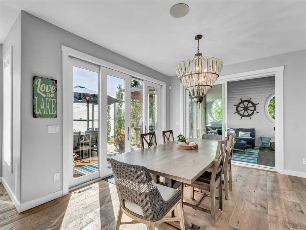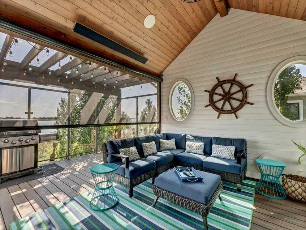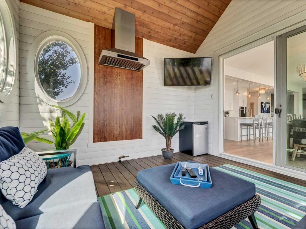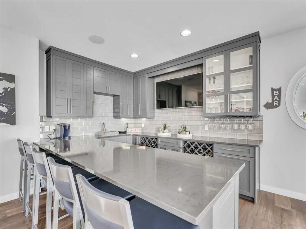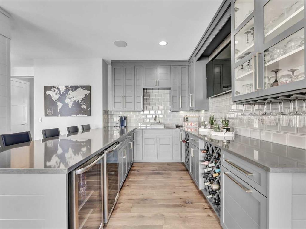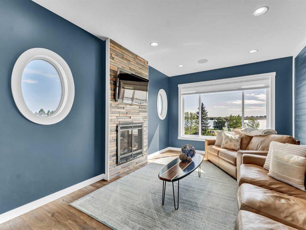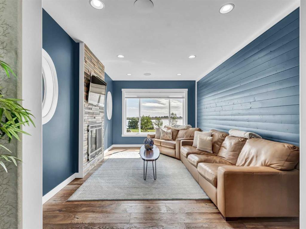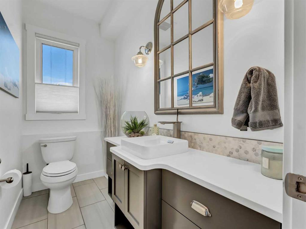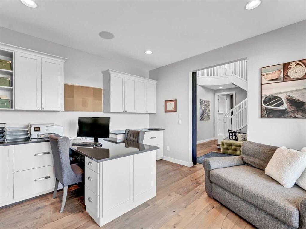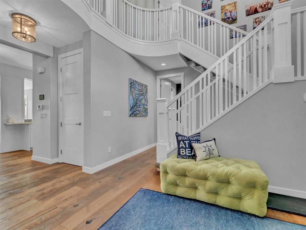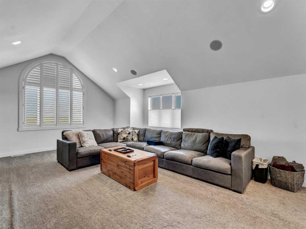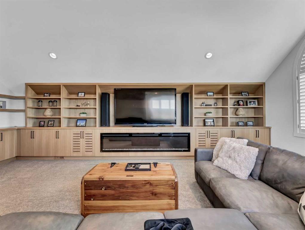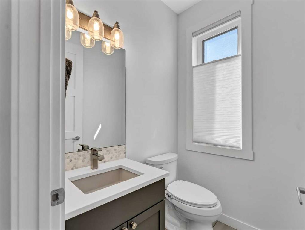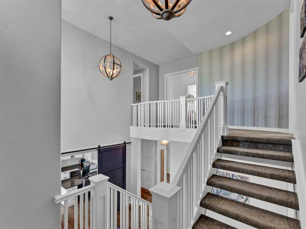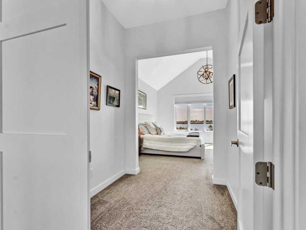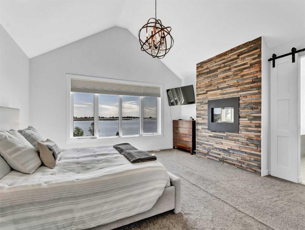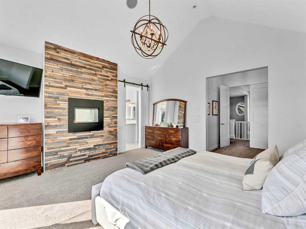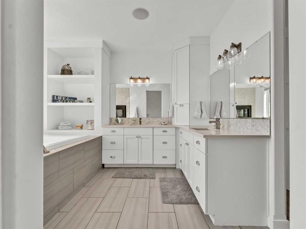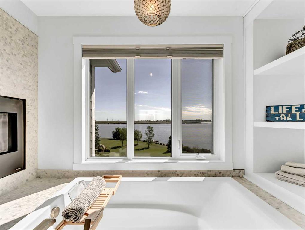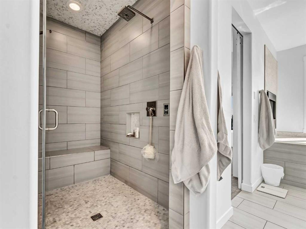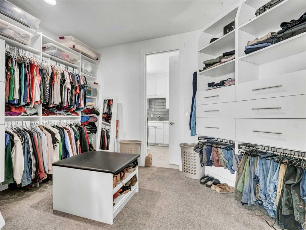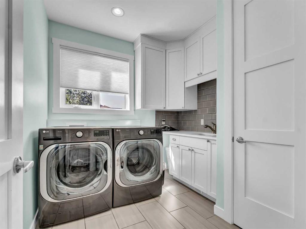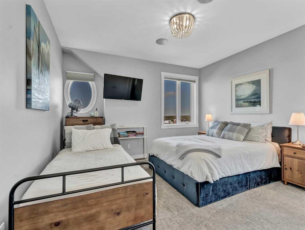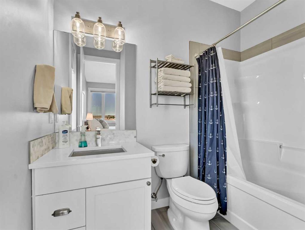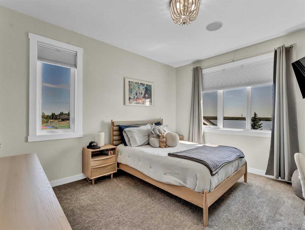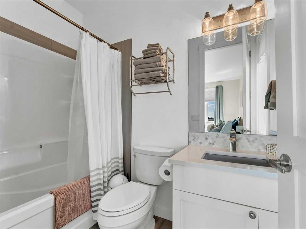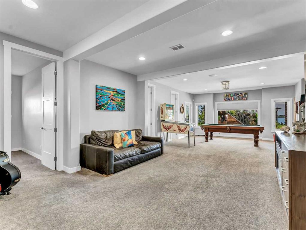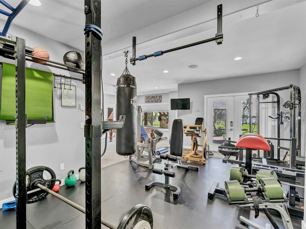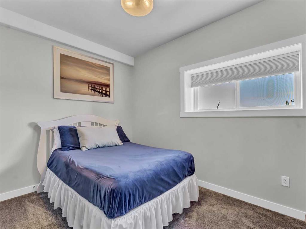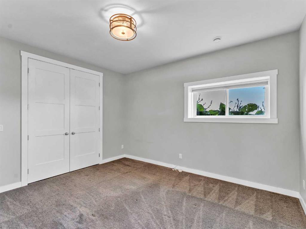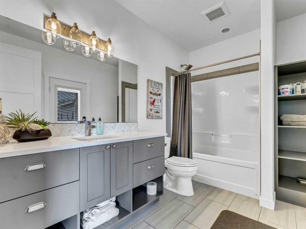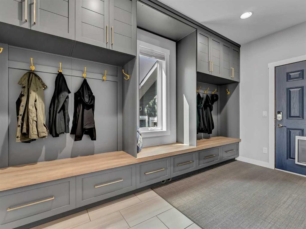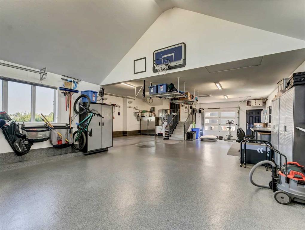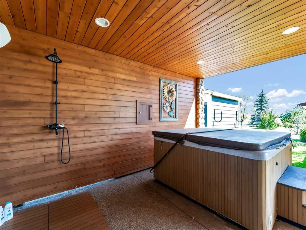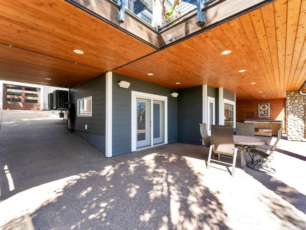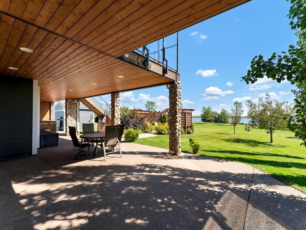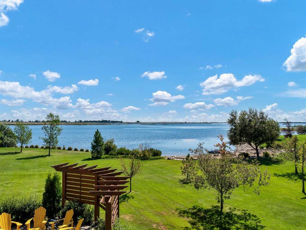12 Kingfisher Estates Drive
Lake Newell Resort T1R0X6
MLS® Number: A2251092
$ 1,650,000
5
BEDROOMS
4 + 2
BATHROOMS
3,932
SQUARE FEET
2013
YEAR BUILT
Welcome to paradise! Experience lakefront luxury at its finest in this stunning executive estate on the highly sought Lake Newell in Southern Alberta. Offering 5 spacious bedrooms (all with lake views) & 6 bathrooms, this home boasts over 5,500 sq ft of total living space, showcasing every upgrade in this exquisite 2 storey custom masterpiece. Thoughtful design and clean finishes embody comfort and class throughout the property. Enjoy airy living areas enhanced by beautiful lighting and large picture windows that frame the breathtaking sparkle of the water. The main floor features plank hardwood flooring, quartz countertops, matte gold hardware and custom panelled appliances, along with a walk-in pantry and coffee bar in the kitchen. Much to the delight of your guests, a sit up bar area with vast counter space compliments and contrasts the neighbouring kitchen, allowing plenty of space to entertain with ease. The living room anchors the home with incredible views and a separate den/sitting area, perfect for enjoying coffee in front of the fire or watching TV. Off the dining room is a sunroom oasis with a motorized screen for privacy year round and a range hood & gas BBQ connection for winter grilling. The main floor also includes a spacious double office with built in cabinetry, a 2 pc powder room and a mudroom with generous storage. Upstairs, the Primary Suite features a 2 sided gas fireplace shared with a spa-like ensuite, large tub overlooking the lake, double sinks, custom steam shower and a spacious closet connected to the laundry room. Bedrooms 2 and 3 neighbour each other and conveniently each have their own 4 pc ensuite. Uniquely designed, the 2nd storey also houses an impressive bonus room over the garage. This room is the ultimate hangout spot... It has built in cabinetry set up for your home theatre, a statement fireplace and also has a 2 pc powder room off to the side for ultimate convenience. The fully finished walkout basement hosts the 4th and 5th bedrooms, a family room, gym, outdoor accessible 4 pc bathroom, storage and an additional washer/dryer set in the utility room. The exterior boasts meticulous landscaping bordering the lake, a private courtyard for late night fires, an outdoor shower and extra storage for lake toys. This home features numerous extras, including ownership of a boat slip in the marina, an ICF block foundation, central A/C, gas BBQ hookups, a huge heated garage and underground sprinklers. It is within close proximity to racquet courts, parks and a private neighbourhood beach. Enjoy breathtaking views year-round and indulge in your favourite hobbies! Lake Newell's deep, clear waters offer top-notch fishing, boating, kite-surfing, and more, just steps from your door. Relax and soak in the scenery, as you find your slice of paradise just minutes from Brooks off the TransCanada Highway. Make this stunning property your forever home. The Lake is calling... Come for the living and stay for the lifestyle at Lake Newell Resort!
| COMMUNITY | |
| PROPERTY TYPE | Detached |
| BUILDING TYPE | House |
| STYLE | 2 Storey |
| YEAR BUILT | 2013 |
| SQUARE FOOTAGE | 3,932 |
| BEDROOMS | 5 |
| BATHROOMS | 6.00 |
| BASEMENT | Finished, Full, Walk-Out To Grade |
| AMENITIES | |
| APPLIANCES | Bar Fridge, Built-In Electric Range, Built-In Freezer, Built-In Refrigerator, Central Air Conditioner, Dishwasher, Double Oven, Garage Control(s), Microwave Hood Fan, Range Hood, See Remarks, Washer/Dryer, Washer/Dryer Stacked, Window Coverings, Wine Refrigerator |
| COOLING | Central Air |
| FIREPLACE | Den, Double Sided, Electric, Family Room, Gas, Primary Bedroom, See Through, Stone |
| FLOORING | Carpet, Hardwood, Tile |
| HEATING | In Floor, Forced Air, Natural Gas |
| LAUNDRY | Laundry Room, Multiple Locations |
| LOT FEATURES | Back Yard, Dog Run Fenced In, Front Yard, Gentle Sloping, Irregular Lot, Lake, Landscaped, Lawn, No Neighbours Behind, Private, Seasonal Water, See Remarks, Sloped Down, Underground Sprinklers, Views, Waterfront |
| PARKING | Concrete Driveway, Garage Door Opener, Garage Faces Front, Garage Faces Rear, Heated Garage, Quad or More Attached |
| RESTRICTIONS | Architectural Guidelines, Condo/Strata Approval, Pets Allowed |
| ROOF | Asphalt Shingle |
| TITLE | Fee Simple |
| BROKER | Real Estate Centre |
| ROOMS | DIMENSIONS (m) | LEVEL |
|---|---|---|
| Furnace/Utility Room | 16`4" x 16`6" | Basement |
| Family Room | 16`2" x 34`1" | Basement |
| Exercise Room | 14`1" x 23`0" | Basement |
| Bedroom | 11`2" x 13`7" | Basement |
| Bedroom | 8`5" x 11`2" | Basement |
| Storage | 9`6" x 9`2" | Basement |
| 4pc Bathroom | 10`9" x 7`7" | Basement |
| Entrance | 8`0" x 9`8" | Main |
| Office | 13`2" x 13`4" | Main |
| Kitchen | 19`6" x 13`10" | Main |
| Dining Room | 13`5" x 12`7" | Main |
| Living Room | 17`0" x 17`8" | Main |
| Other | 8`10" x 11`5" | Main |
| Den | 11`4" x 16`8" | Main |
| 2pc Bathroom | 8`4" x 4`6" | Main |
| Pantry | 8`5" x 3`8" | Main |
| Mud Room | 9`5" x 14`7" | Main |
| Sunroom/Solarium | 12`10" x 12`3" | Main |
| Bonus Room | 17`8" x 25`11" | Upper |
| Bedroom - Primary | 16`3" x 16`2" | Upper |
| 5pc Ensuite bath | 18`3" x 15`1" | Upper |
| Walk-In Closet | 18`3" x 9`10" | Upper |
| Laundry | 9`6" x 8`9" | Upper |
| 2pc Bathroom | 5`7" x 5`0" | Upper |
| Bedroom | 11`6" x 13`6" | Upper |
| 4pc Ensuite bath | 8`3" x 7`3" | Upper |
| Bedroom | 13`2" x 12`1" | Upper |
| 4pc Bathroom | 8`3" x 7`3" | Upper |

