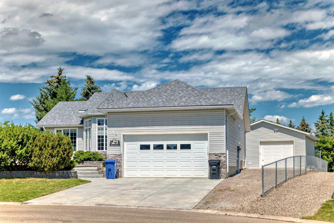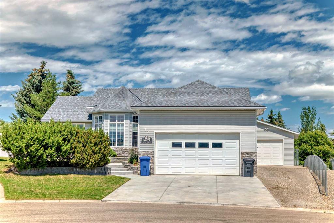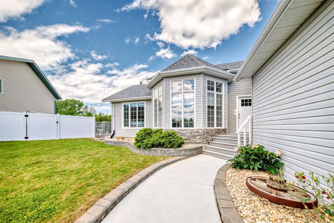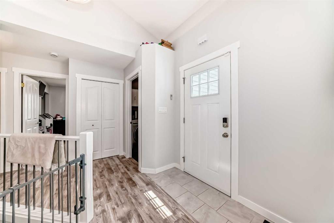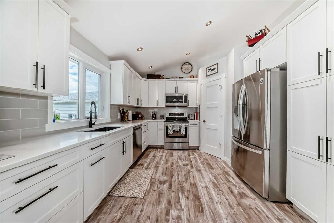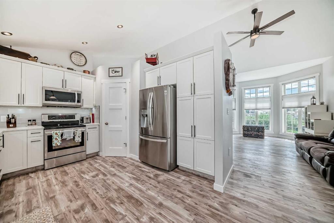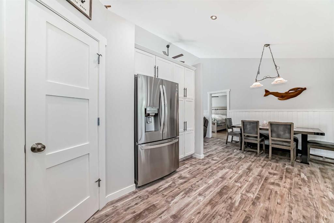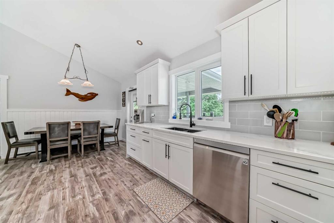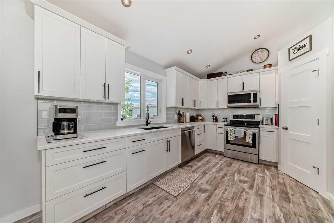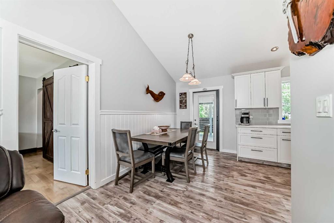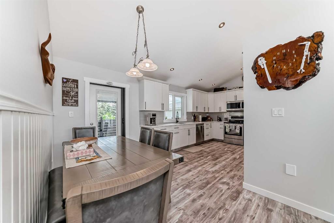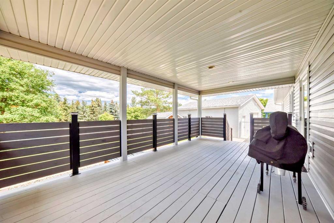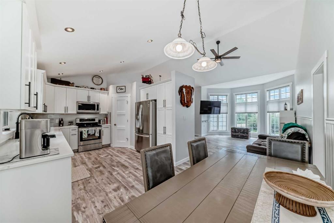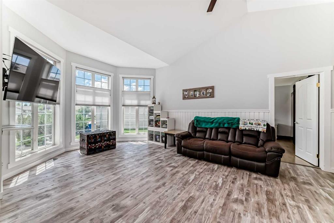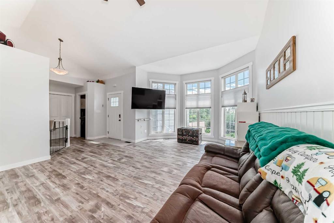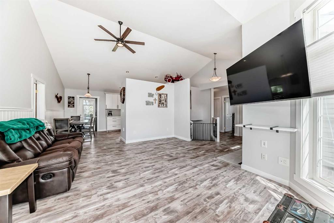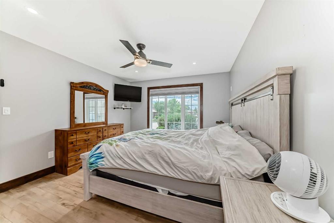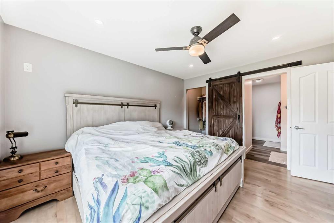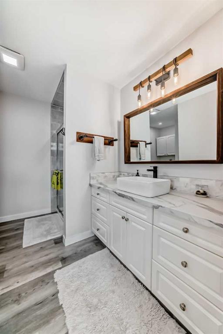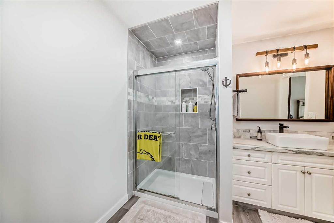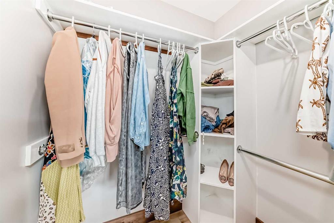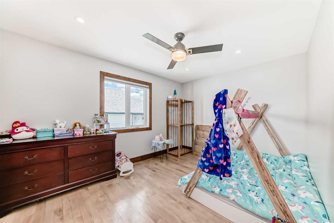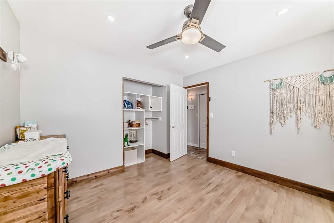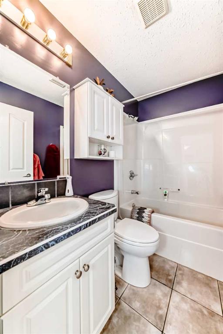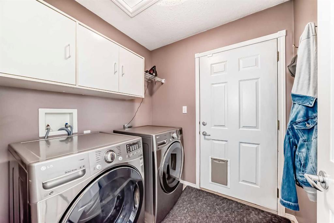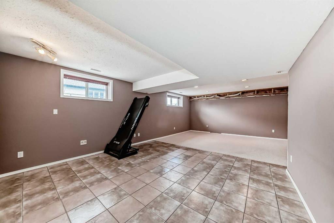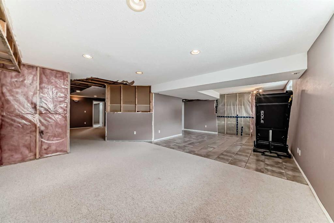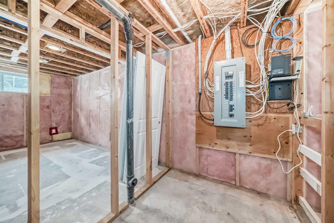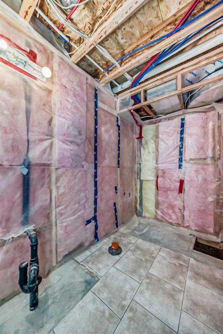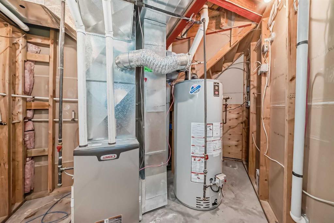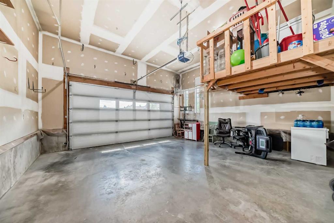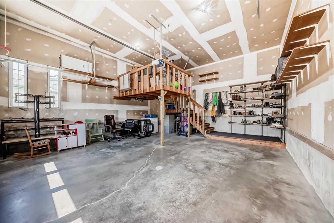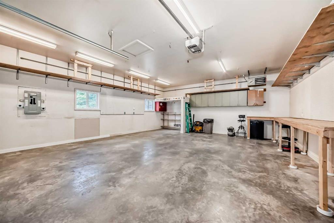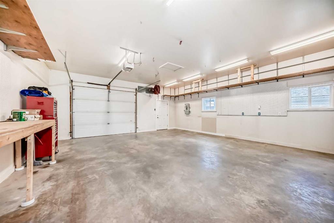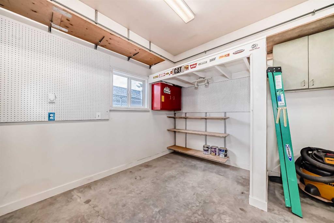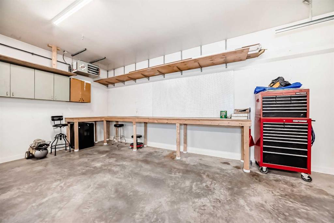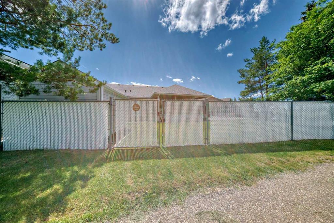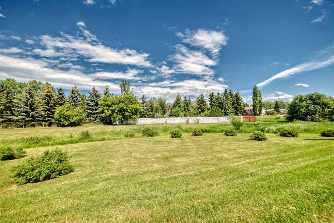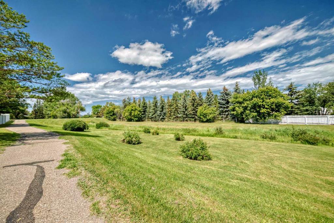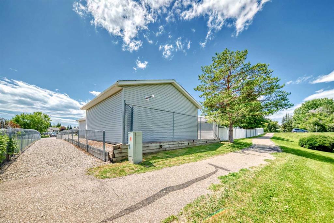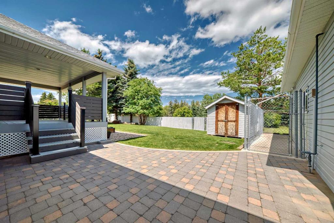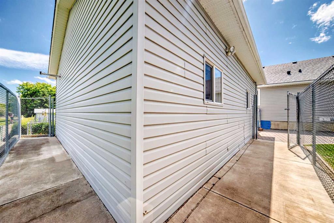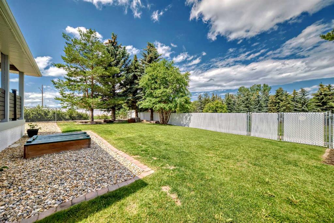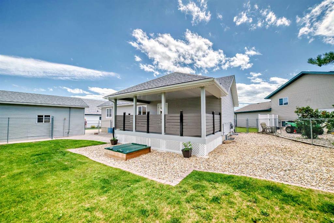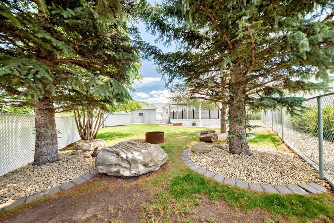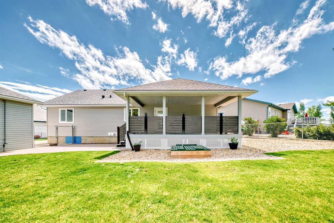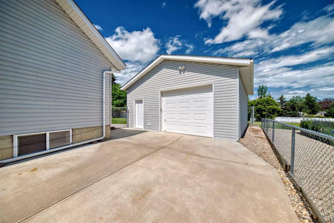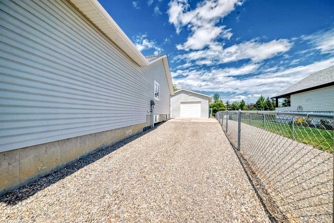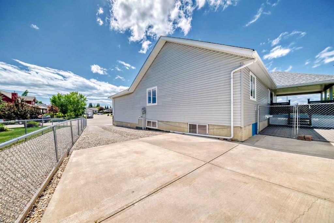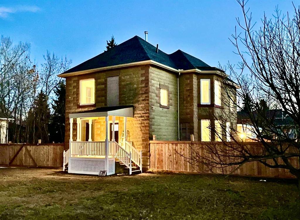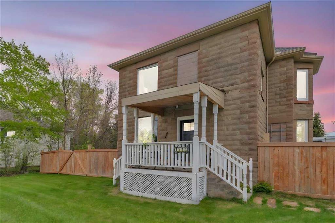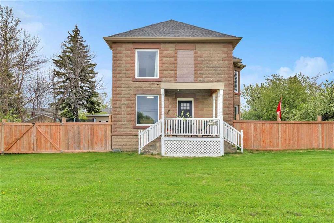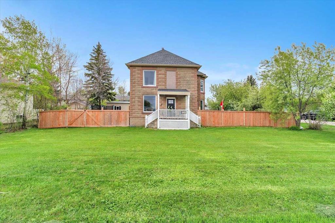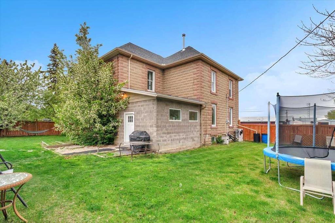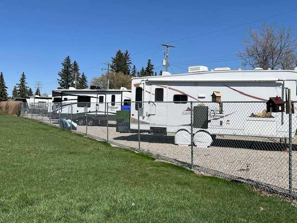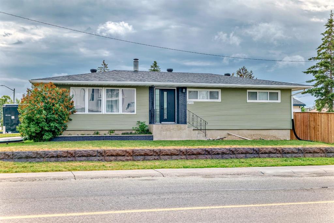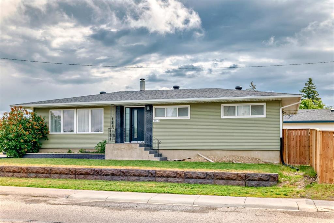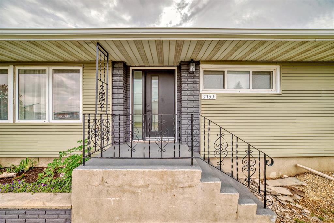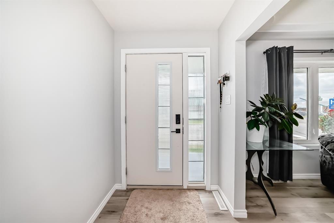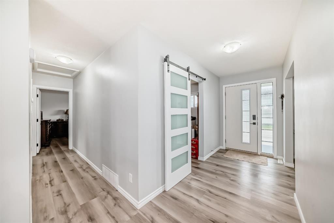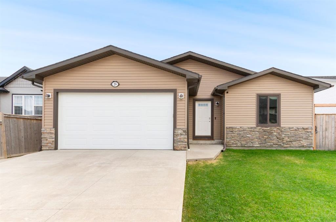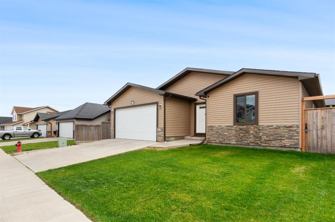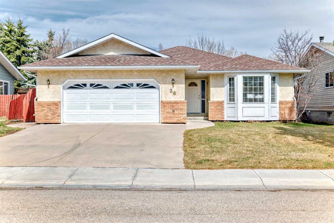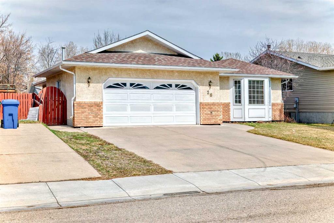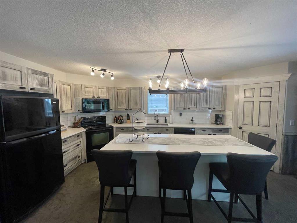$ 519,999
5
BEDROOMS
2 + 0
BATHROOMS
1,347
SQUARE FEET
1999
YEAR BUILT
Welcome to this extensively updated and meticulously maintained family home, ideally situated in the charming town of Didsbury — just a short drive from Calgary, Airdrie, and Olds. Set on a spacious pie-shaped lot backing onto a peaceful park-like setting, this 4-bedroom, 3-bathroom home offers over 2,200 sq.ft. of comfortable living space, combining small-town charm with modern convenience. Step inside to discover a bright, open-concept main floor with vaulted ceilings, rich hardwood floors, and large bay windows that flood the space with natural light. The beautifully renovated kitchen (2021) features new cabinetry, countertops, and appliances, while the adjacent dining and living areas flow seamlessly onto a covered deck — perfect for family gatherings or morning coffee. The main floor also includes a spacious primary bedroom with walk-in closet and a generous ensuite, as well as two additional bedrooms and main-floor laundry. Downstairs, you’ll find a fourth bedroom, a bathroom rough-in, and in-floor heating for year-round comfort. Parts of the basement were carefully deconstructed to accommodate major electrical and plumbing upgrades, ensuring the home’s systems are modern, safe, and efficient. The basement is a blank canvas for Buyers to turn into their dream. Extensive Upgrades Include: 2024: Full deck makeover with custom handrails. Driveway resurfaced under warranty. 2022: New driveway and walkway to the house. 2021: Major interior renovation – new windows and doors (excluding front bay windows), new kitchen, appliances, flooring throughout, and new siding on the rear of the home. 2020: New shingles on house, shop, and garden shed. 2017: High-efficiency furnace, hot water heater, and in-floor heating system installed. 2015: 200-amp electrical service upgrade, 100-amp panel in the shop, and new gas heater replacing old wood stove. Basement bathroom and bar area removed to facilitate updated electrical and plumbing infrastructure. Outdoors, you'll find not one but two garages: a large attached garage (23.5' x 21') and a detached heated shop (27' x 23') — perfect for a home business, hobbyist, or extra storage. The freshly poured driveway and concrete pad between the house and shop make access a breeze. Location Perks: Didsbury is a family-friendly and safe community with excellent amenities, including a local hospital, schools, parks, and recreational facilities. Whether you commute to Calgary, Airdrie, or Olds, you’ll love the peaceful lifestyle with all the conveniences just minutes away. This thoughtfully upgraded home blends modern living with long-term value in a welcoming community. Don’t miss your chance to own this rare gem — schedule your viewing today!
| COMMUNITY | |
| PROPERTY TYPE | Detached |
| BUILDING TYPE | House |
| STYLE | Bungalow |
| YEAR BUILT | 1999 |
| SQUARE FOOTAGE | 1,347 |
| BEDROOMS | 5 |
| BATHROOMS | 2.00 |
| BASEMENT | Full, Partially Finished |
| AMENITIES | |
| APPLIANCES | Dishwasher, Dryer, Electric Stove, Microwave, Microwave Hood Fan, Refrigerator, Washer |
| COOLING | None |
| FIREPLACE | N/A |
| FLOORING | Ceramic Tile, Hardwood, Vinyl |
| HEATING | Forced Air |
| LAUNDRY | Main Level |
| LOT FEATURES | Landscaped, Pie Shaped Lot |
| PARKING | Double Garage Attached, Double Garage Detached |
| RESTRICTIONS | None Known |
| ROOF | Asphalt Shingle |
| TITLE | Fee Simple |
| BROKER | KT Capital Realty Inc. |
| ROOMS | DIMENSIONS (m) | LEVEL |
|---|---|---|
| Flex Space | 20`9" x 11`5" | Basement |
| Media Room | 25`11" x 15`11" | Basement |
| Storage | 7`0" x 5`8" | Basement |
| Furnace/Utility Room | 10`4" x 7`0" | Basement |
| Bathroom – Roughed-in | 10`0" x 5`0" | Basement |
| Bedroom | 22`0" x 11`7" | Basement |
| Bedroom | 10`0" x 5`0" | Basement |
| Workshop | 27`0" x 23`0" | Main |
| Walk-In Closet | 5`8" x 3`11" | Main |
| Bedroom | 13`6" x 9`11" | Main |
| Bedroom | 10`11" x 10`10" | Main |
| 4pc Bathroom | 7`5" x 4`11" | Main |
| Living Room | 16`11" x 15`2" | Main |
| Kitchen | 12`4" x 11`8" | Main |
| Pantry | 5`6" x 5`4" | Main |
| Laundry | 6`0" x 6`7" | Main |
| Dining Room | 12`0" x 7`9" | Main |
| 3pc Ensuite bath | 9`5" x 11`5" | Main |
| Bedroom - Primary | 13`2" x 11`6" | Main |

