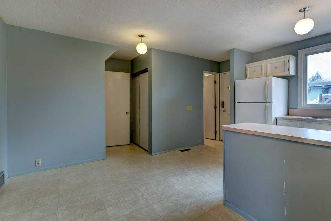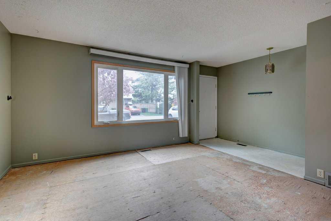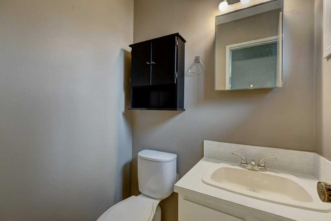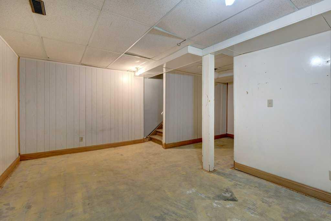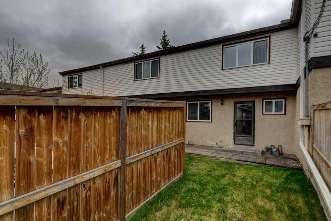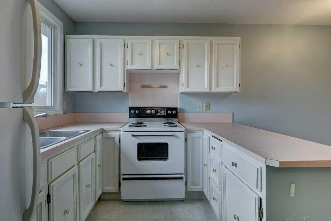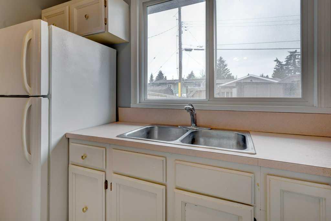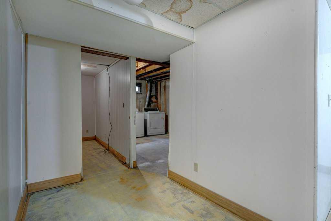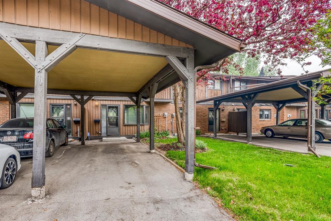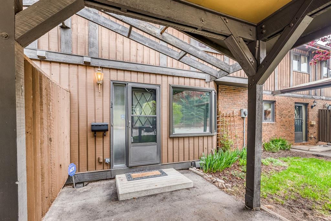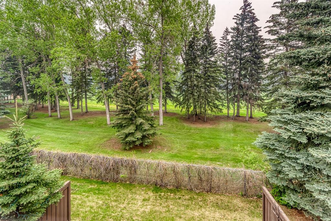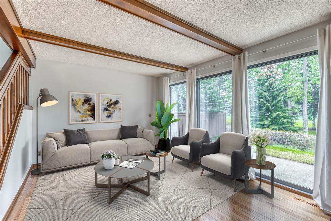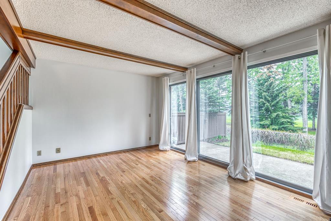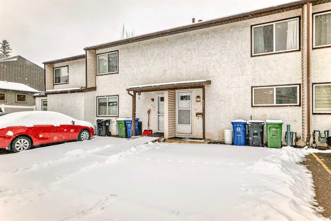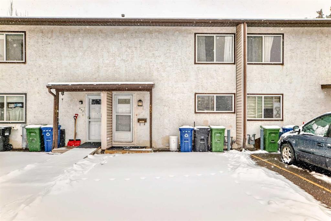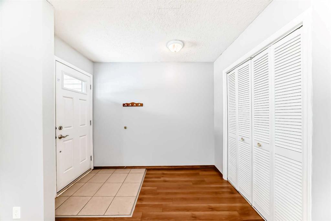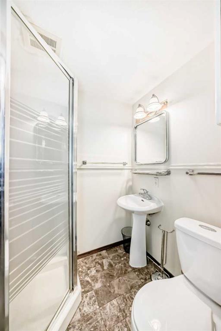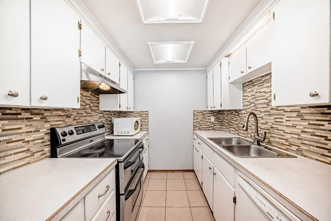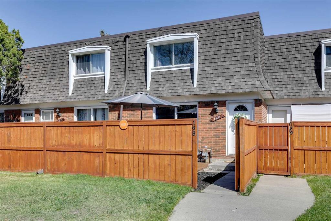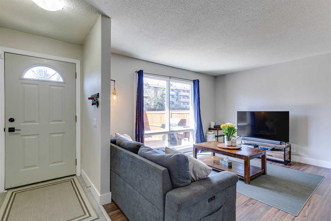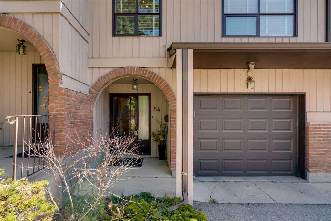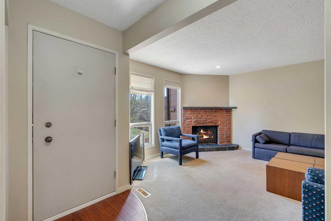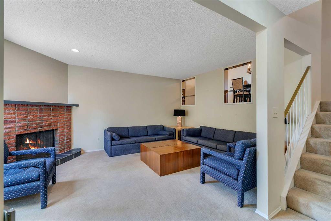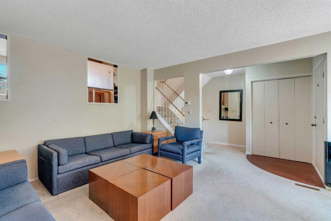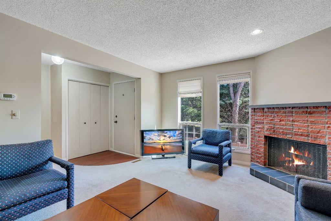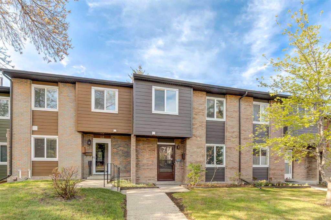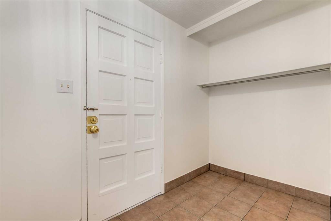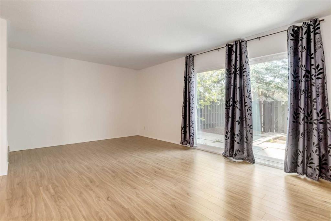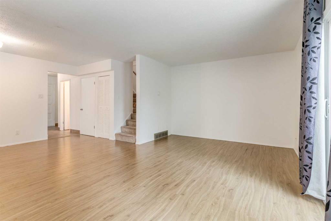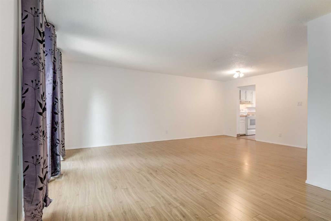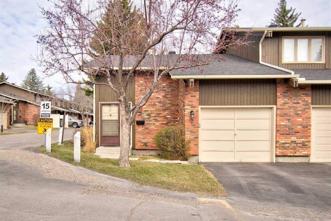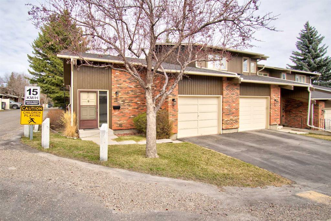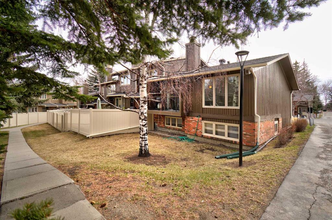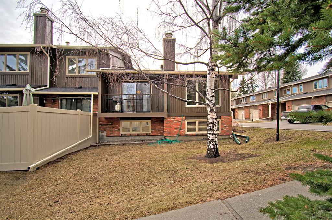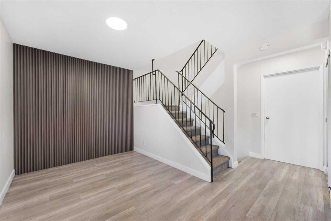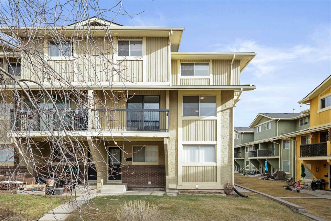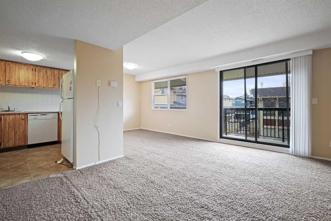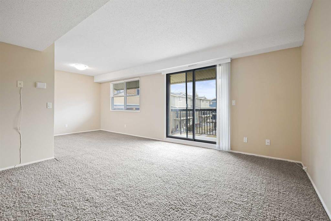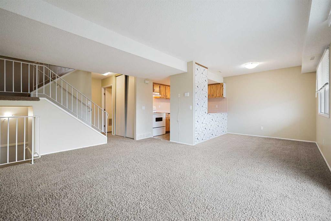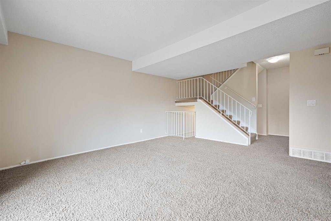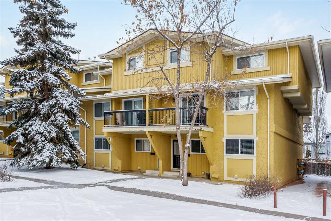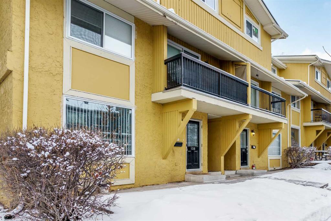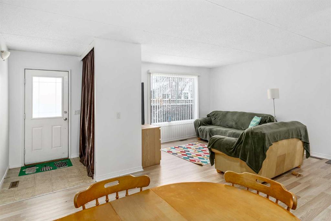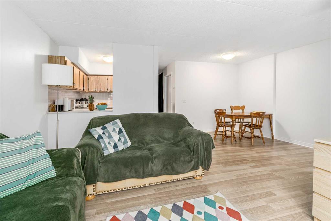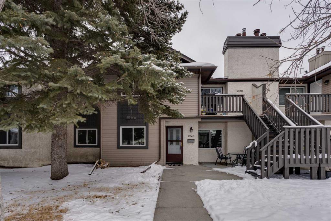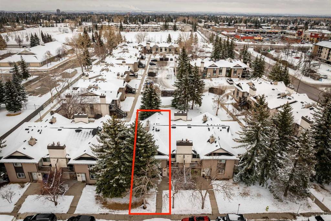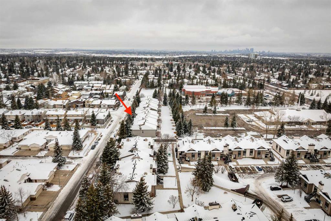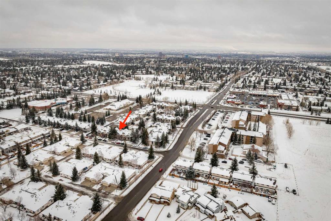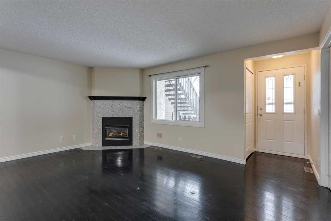12, 630 Sabrina Road SW
Calgary T2W 2N7
MLS® Number: A2220973
$ 349,900
3
BEDROOMS
1 + 1
BATHROOMS
1,218
SQUARE FEET
1975
YEAR BUILT
Spacious three bedroom townhome with a great location. Great opportunity to put own touches on this home and make it shine again. Large eat-in kitchen overlooking west backyard and access to parking stall. Three generous sized bedrooms up, primary is huge with plenty of storage, all sharing a functionally layed out four piece bathroom. Lower level works great for a rec room retreat and has laundry hook ups. Well maintained complex close to LRT station, shopping and easy access to main arteries.
| COMMUNITY | Southwood |
| PROPERTY TYPE | Row/Townhouse |
| BUILDING TYPE | Four Plex |
| STYLE | 2 Storey |
| YEAR BUILT | 1975 |
| SQUARE FOOTAGE | 1,218 |
| BEDROOMS | 3 |
| BATHROOMS | 2.00 |
| BASEMENT | Finished, Full |
| AMENITIES | |
| APPLIANCES | Electric Range |
| COOLING | None |
| FIREPLACE | N/A |
| FLOORING | Linoleum |
| HEATING | Forced Air, Natural Gas |
| LAUNDRY | In Basement, Lower Level |
| LOT FEATURES | Back Lane, Back Yard, Front Yard, Fruit Trees/Shrub(s) |
| PARKING | Off Street, Stall |
| RESTRICTIONS | Pet Restrictions or Board approval Required |
| ROOF | Asphalt Shingle |
| TITLE | Fee Simple |
| BROKER | Royal LePage Solutions |
| ROOMS | DIMENSIONS (m) | LEVEL |
|---|---|---|
| Game Room | 19`1" x 17`0" | Lower |
| 2pc Bathroom | Main | |
| Living Room | 14`9" x 13`7" | Main |
| Dining Room | 13`11" x 8`0" | Main |
| Kitchen | 9`8" x 7`8" | Main |
| Bedroom - Primary | 14`11" x 12`3" | Second |
| Bedroom | 14`9" x 8`10" | Second |
| Bedroom | 11`4" x 8`7" | Second |
| 4pc Bathroom | Second |





