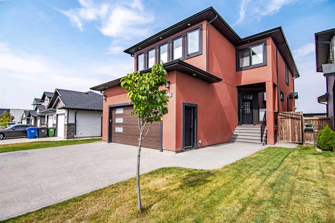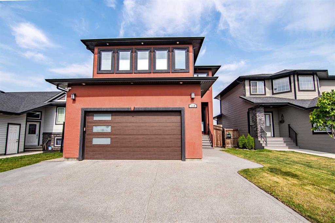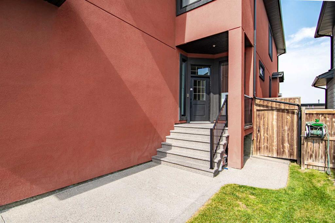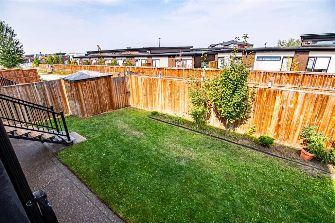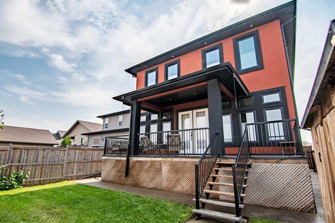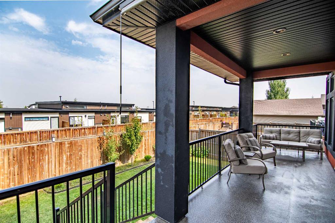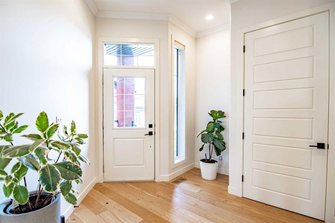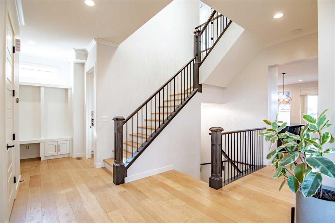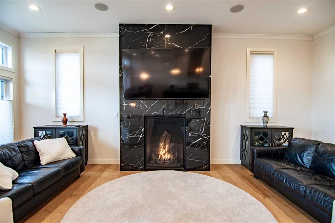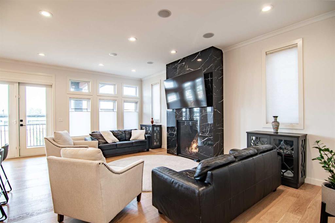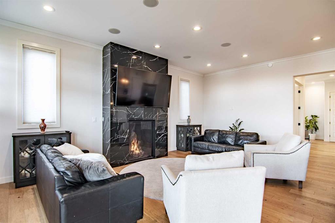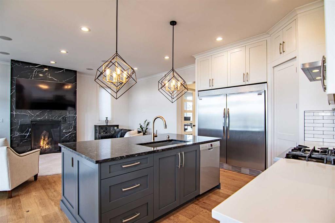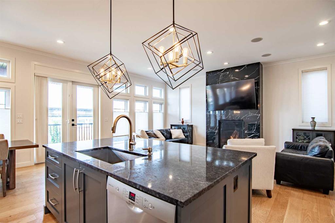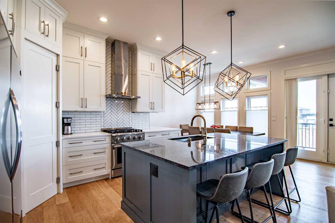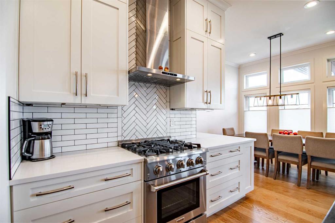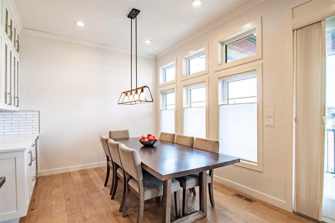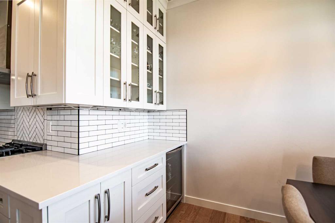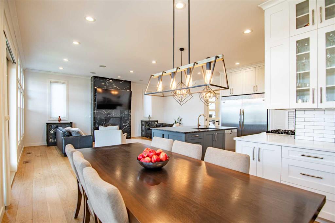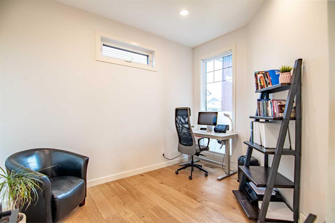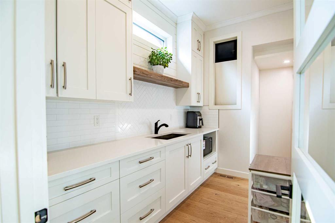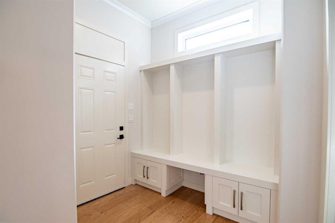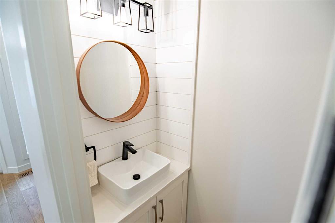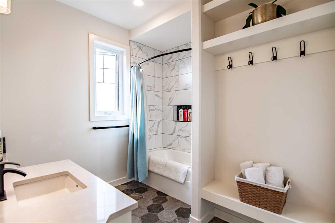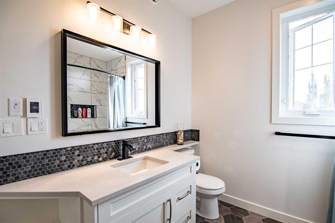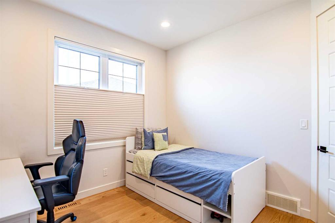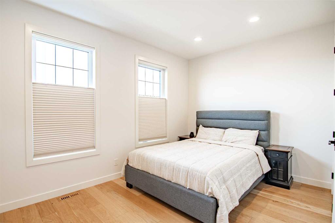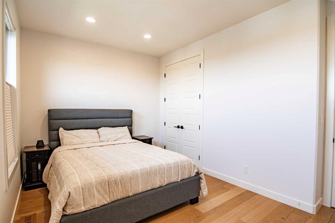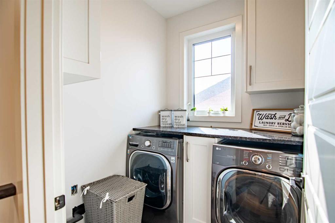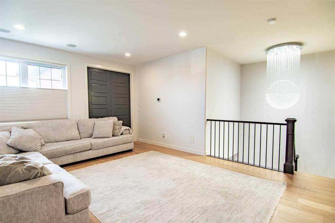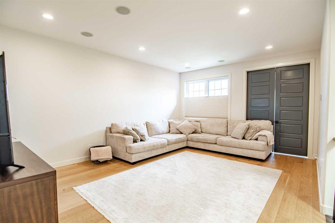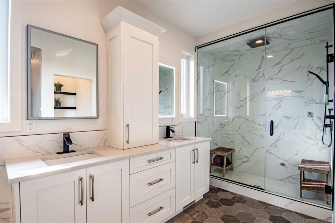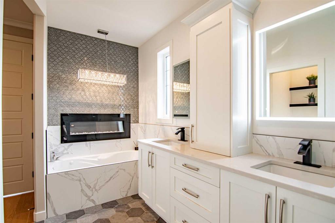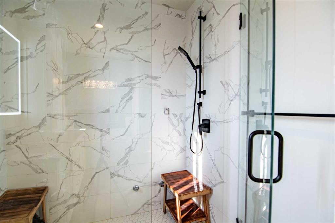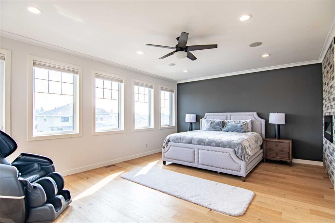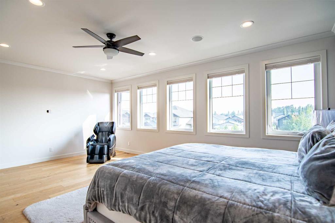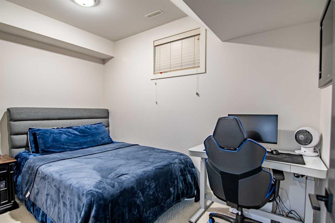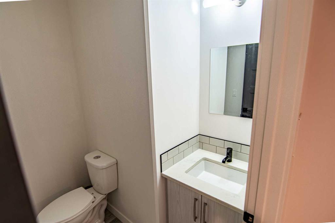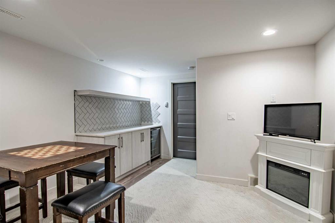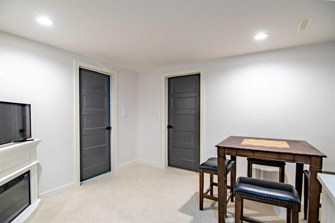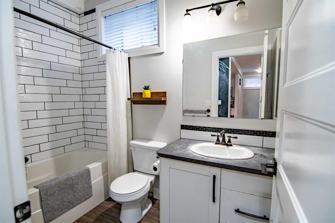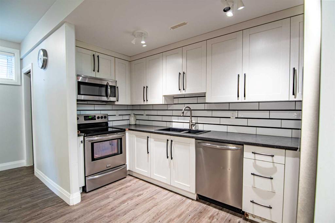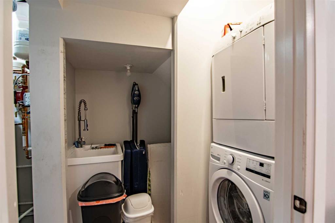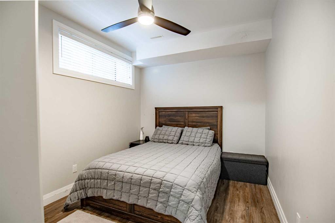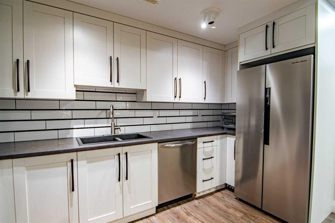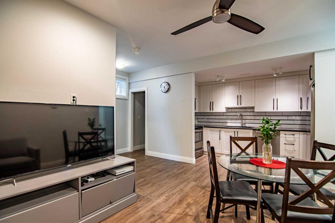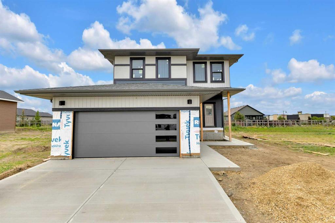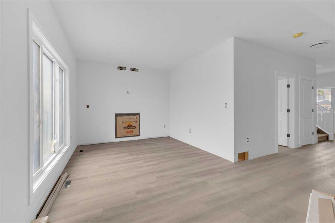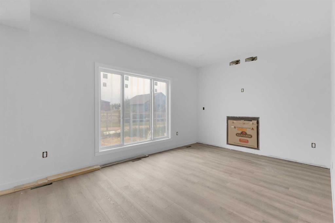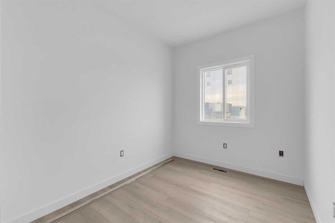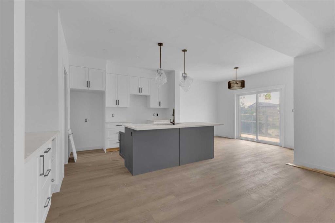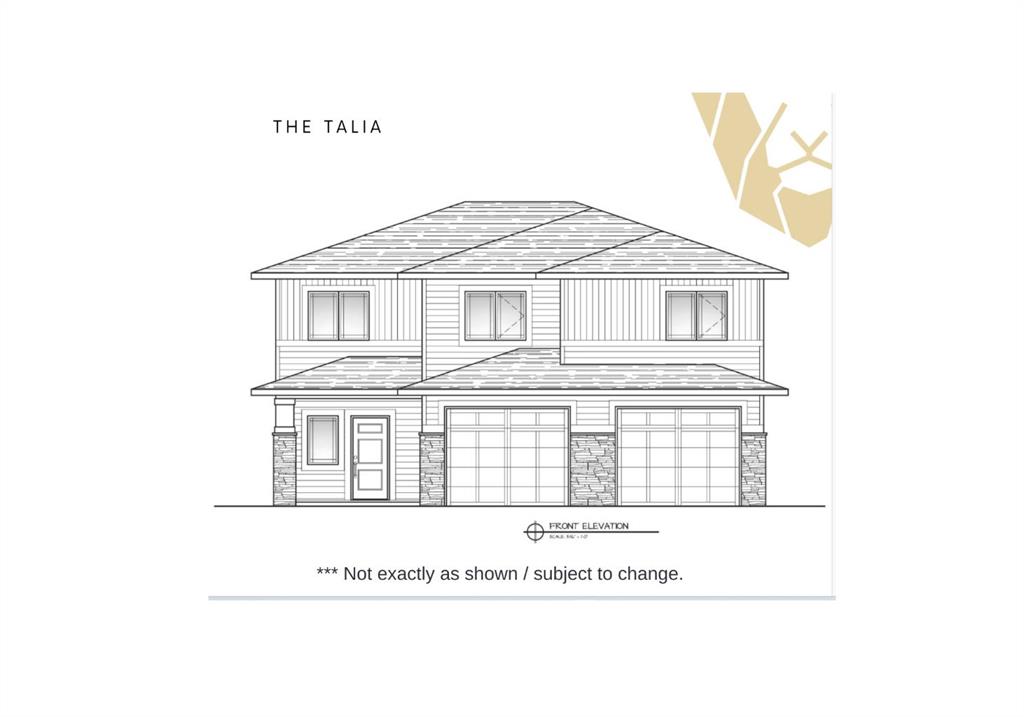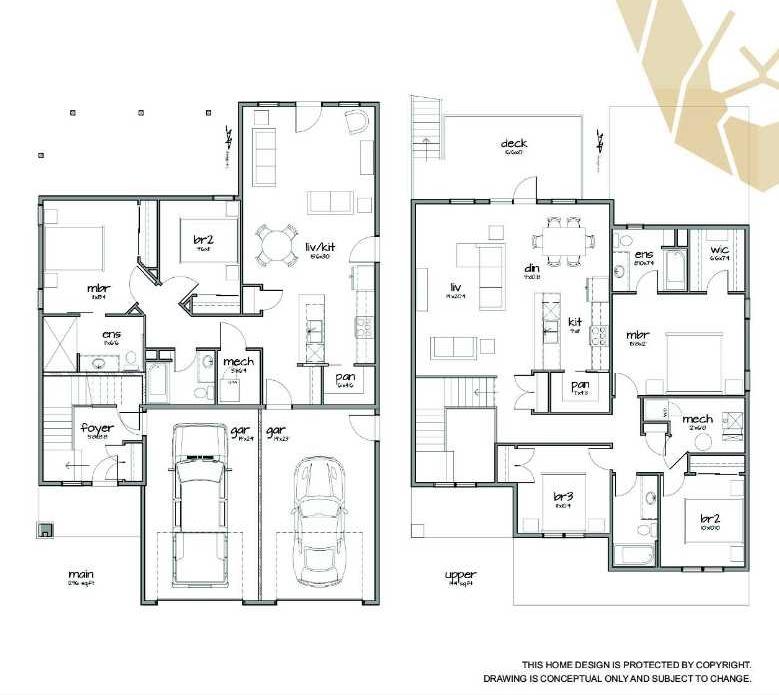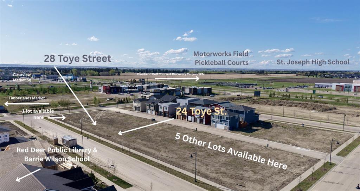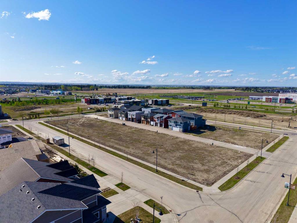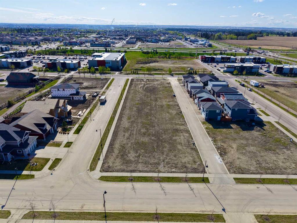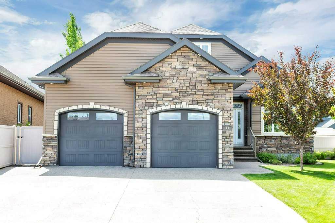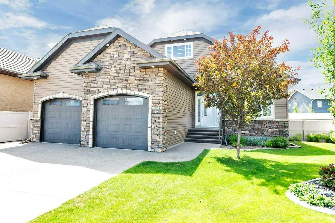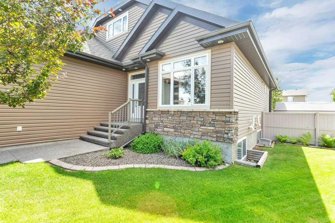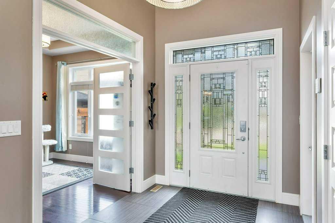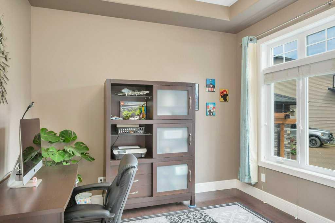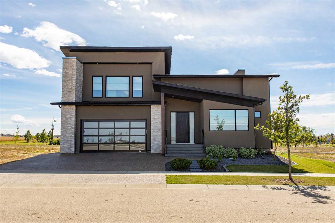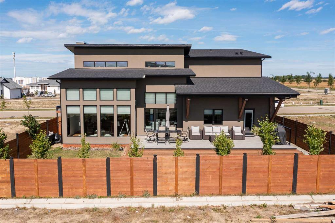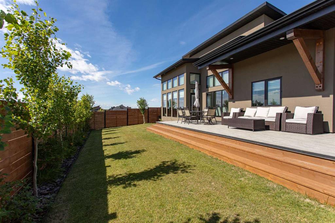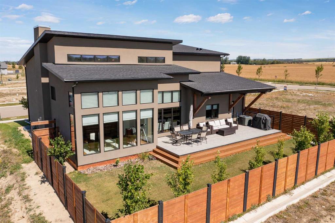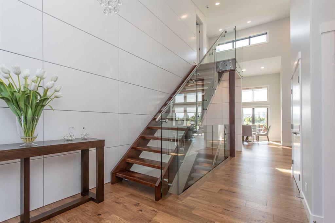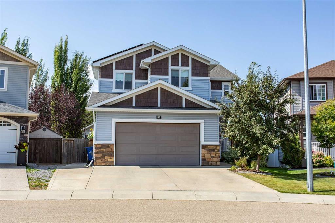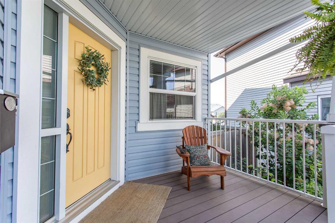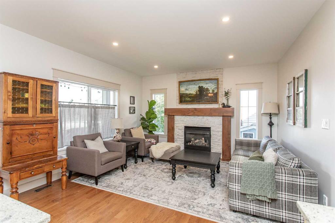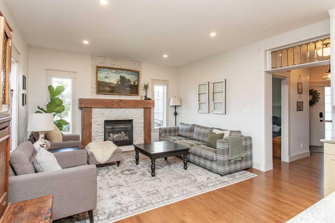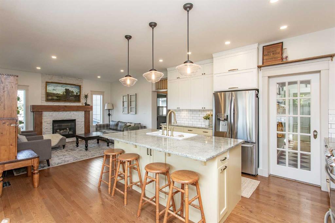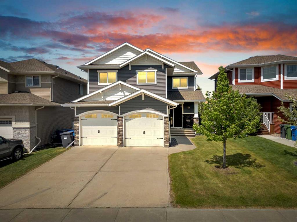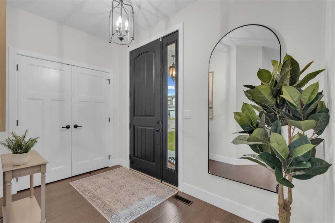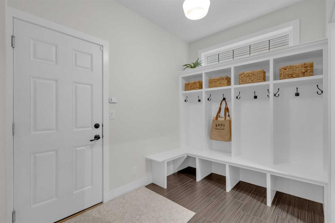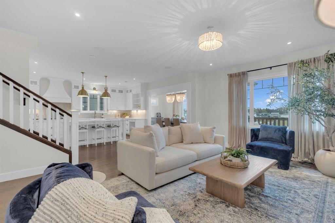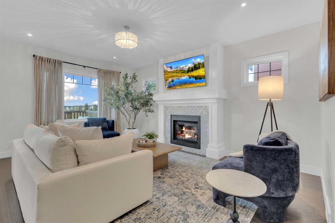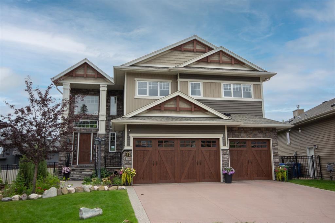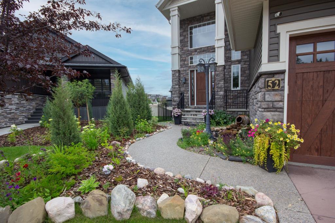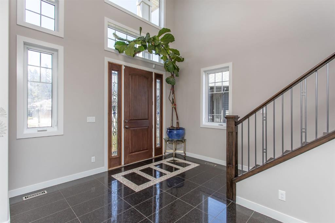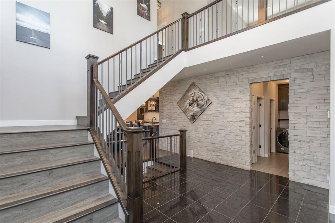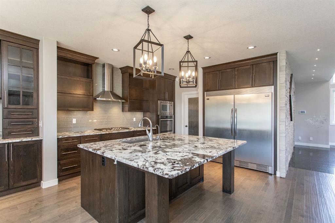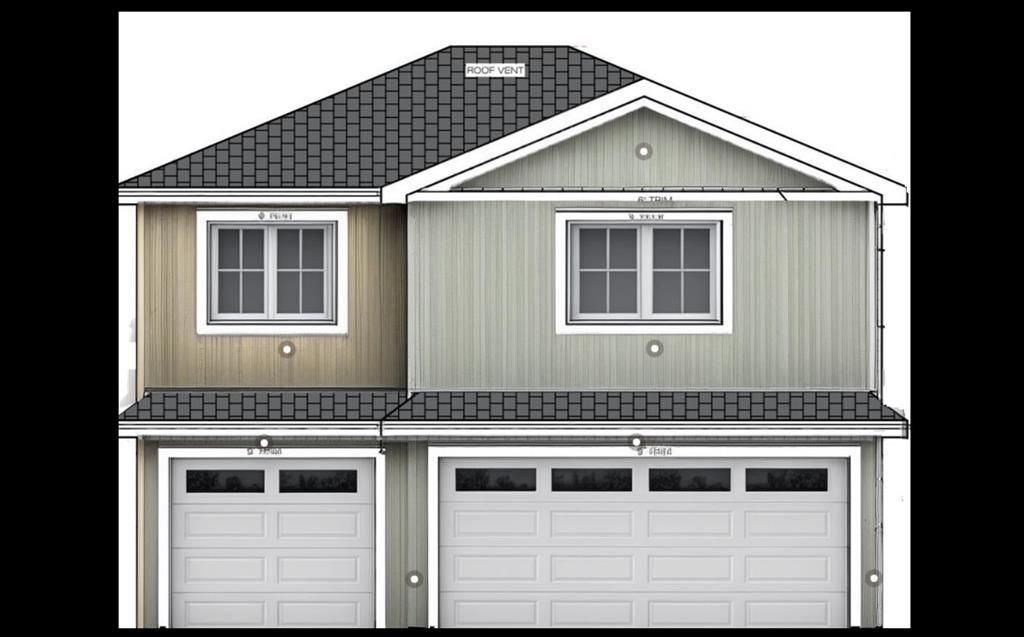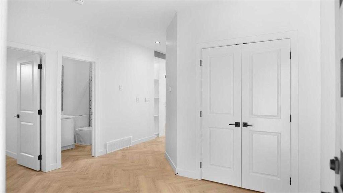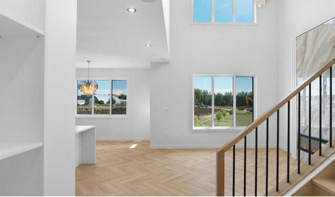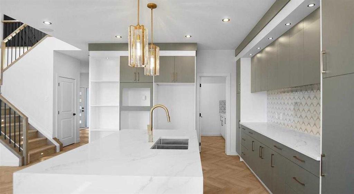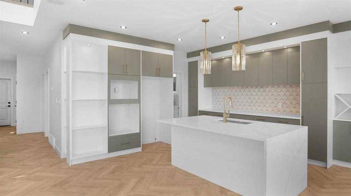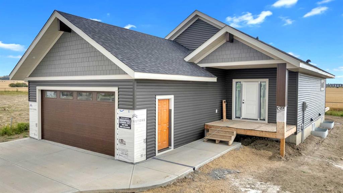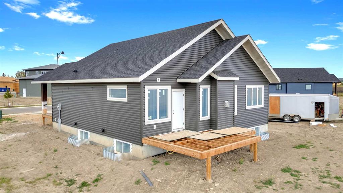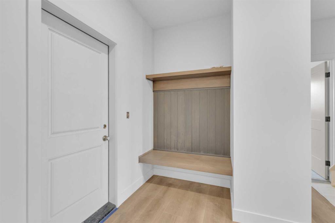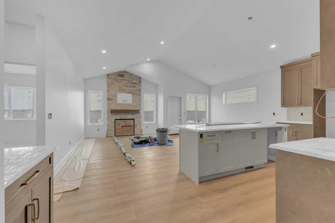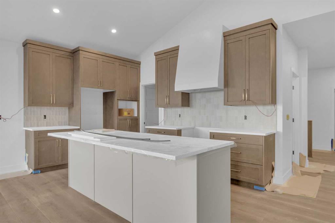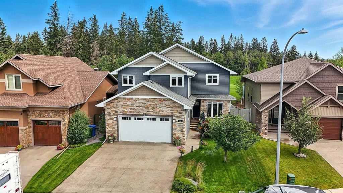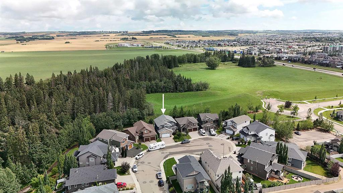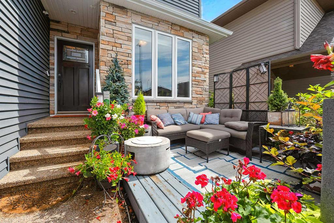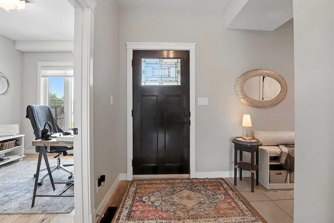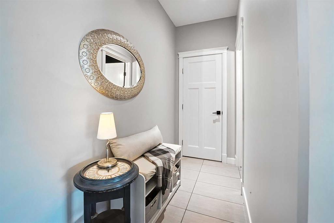118 Turner Crescent
Red Deer T4N 6K7
MLS® Number: A2253208
$ 980,000
6
BEDROOMS
4 + 1
BATHROOMS
2,860
SQUARE FEET
2015
YEAR BUILT
Luxury Living! A Rare Executive Walkout Home with Legal Suite . Stunning custom-built executive home, perfectly positioned on a quiet crescent in the highly sought-after community of The Timbers. Offering beautifully finished living space, this walkout two -storey is truly move-in ready, designed for both everyday comfort & elevated entertaining. From the moment you step inside, you’re greeted by a grand foyer that flows effortlessly into the open-concept main floor. Soaring 10’ ceilings, expansive windows & timeless finishes create an atmosphere of elegance & warmth. At the heart of the home lies the chef’s dream kitchen—a space where style meets function. Floor-to-ceiling custom cabinetry maximizes storage, while premium stainless steel appliances, gleaming granite countertops & a massive center island invite culinary creativity. An additional bank of cabinetry with built-in bar & wine fridge complements the dinette, while the butler’s walkthrough pantry offers incredible storage & easy access for entertaining.The dining area, designed to host both intimate dinners & large family gatherings, opens onto a covered deck that overlooks the private yard—perfect for morning coffee or summer evenings outdoors. In the living room, a striking quartz-wrapped gas fireplace anchors the space with modern sophistication. A private office/den with French doors, a stylish 2-piece bath & built-in mudroom benches w/ custom organizers complete this incredible main level. Upstairs, a spacious bonus room provides a perfect retreat for family movie nights. Two generously sized bedrooms w/ oversized closets share a pristine 4-piece bathroom, while the primary suite is nothing short of a sanctuary. This luxurious retreat offers ample space for a sitting area & is paired w/ a spa-inspired ensuite featuring heated tile floors, dual vanities, a glass steam shower & a walk-in closet designed with function in mind. Laundry room with cabinetry & folding space adds convenience on this level. Lower level extends your living space w/ a stylish wet bar, recreation area, an additional bedroom & a bathroom perfect for guests or a growing teen. A self-contained legal suite w/ private access offers income potential or multigenerational living, complete w/ family room, kitchen, bedroom, 4-piece bath & its own laundry. In-floor heating throughout the basement ensures year-round comfort. Additional highlights include: Fully finished heated double garage with epoxy flooring, Durable stucco exterior for peace of mind in hail season, Low-maintenance landscaping ideal for busy families. This property truly offers it all—sophisticated style, thoughtful design and incredible versatility. Whether you’re entertaining, working from home, or hosting extended family, every detail has been carefully crafted to enhance your lifestyle. Homes of this caliber are a rare opportunity. Don’t miss the chance to make this executive masterpiece your forever home.
| COMMUNITY | Timberlands |
| PROPERTY TYPE | Detached |
| BUILDING TYPE | House |
| STYLE | 2 Storey |
| YEAR BUILT | 2015 |
| SQUARE FOOTAGE | 2,860 |
| BEDROOMS | 6 |
| BATHROOMS | 5.00 |
| BASEMENT | Finished, Full, Suite, Walk-Out To Grade |
| AMENITIES | |
| APPLIANCES | Dishwasher, Dryer, Freezer, Garage Control(s), Microwave Hood Fan, Refrigerator, Washer, Window Coverings |
| COOLING | None |
| FIREPLACE | Basement, Bath, Electric, Gas, Glass Doors, Living Room, Masonry, Primary Bedroom, See Remarks |
| FLOORING | Carpet, Ceramic Tile, Laminate |
| HEATING | In Floor, Electric, Forced Air, Natural Gas |
| LAUNDRY | In Basement, Upper Level |
| LOT FEATURES | Back Yard, Front Yard, Landscaped, Lawn, Level, Low Maintenance Landscape |
| PARKING | Concrete Driveway, Double Garage Attached |
| RESTRICTIONS | None Known |
| ROOF | Asphalt Shingle |
| TITLE | Fee Simple |
| BROKER | RE/MAX real estate central alberta |
| ROOMS | DIMENSIONS (m) | LEVEL |
|---|---|---|
| 3pc Bathroom | 9`8" x 6`1" | Basement |
| Bedroom | 7`6" x 12`0" | Basement |
| Family Room | 13`7" x 11`11" | Basement |
| Storage | 6`8" x 13`9" | Basement |
| Furnace/Utility Room | 5`11" x 12`0" | Basement |
| 2pc Bathroom | 6`5" x 3`2" | Main |
| Dining Room | 14`2" x 10`4" | Main |
| Foyer | 17`1" x 19`0" | Main |
| Kitchen | 14`2" x 12`2" | Main |
| Living Room | 14`8" x 22`5" | Main |
| Mud Room | 6`8" x 8`0" | Main |
| Office | 9`7" x 12`4" | Main |
| Other | 6`3" x 10`6" | Main |
| 4pc Bathroom | 10`6" x 8`8" | Second |
| 5pc Ensuite bath | 9`11" x 15`9" | Second |
| Bedroom | 14`2" x 11`0" | Second |
| Bedroom | 10`6" x 10`4" | Second |
| Bedroom | 14`3" x 11`0" | Second |
| Family Room | 14`9" x 20`11" | Second |
| Laundry | 6`2" x 5`10" | Second |
| Bedroom - Primary | 20`11" x 14`8" | Second |
| Walk-In Closet | 8`7" x 8`10" | Second |
| Storage | 4`9" x 5`6" | Suite |
| Kitchen | 12`11" x 5`11" | Suite |
| Game Room | 18`0" x 16`1" | Suite |
| Bedroom | 9`3" x 13`1" | Suite |
| 4pc Bathroom | 4`11" x 8`6" | Suite |

