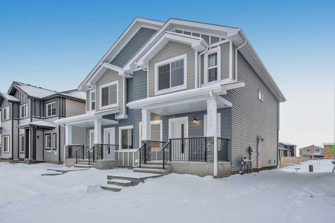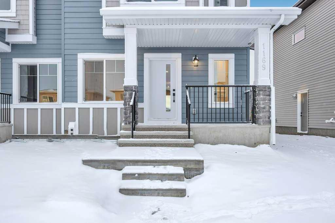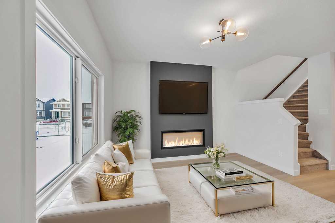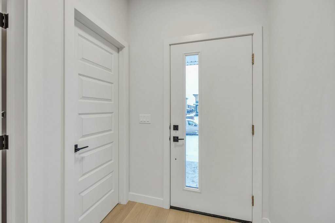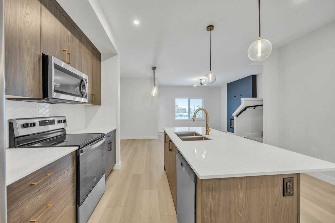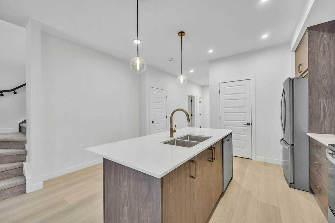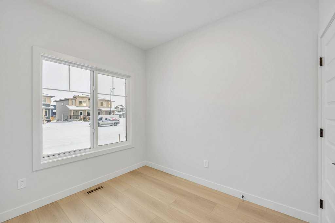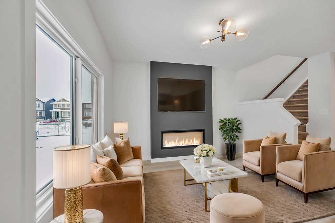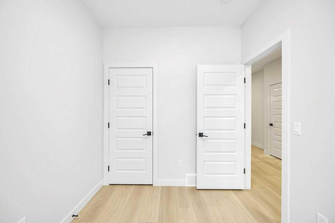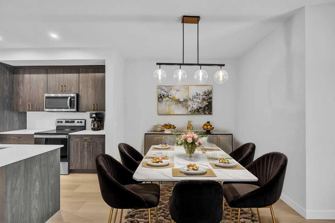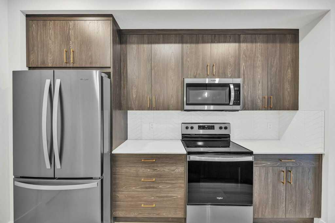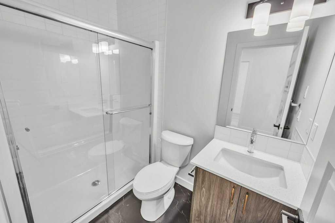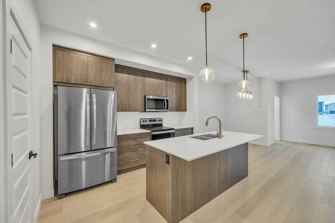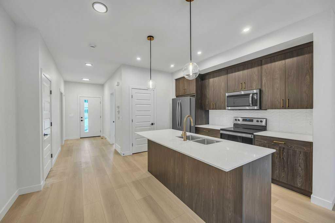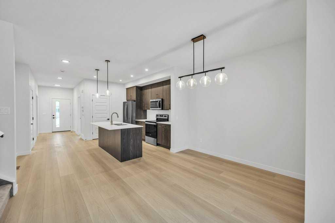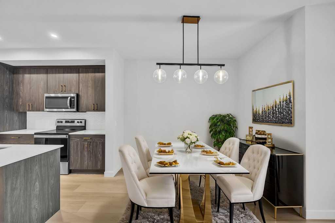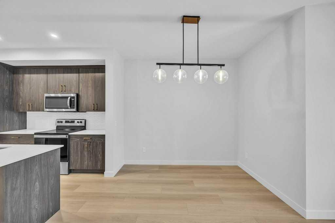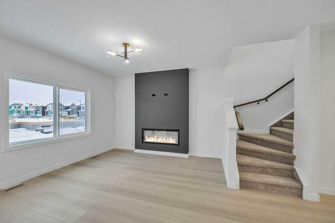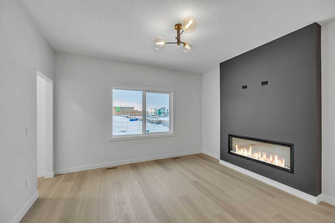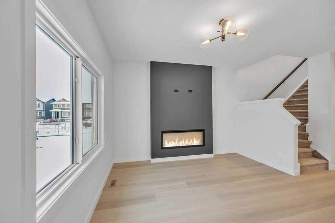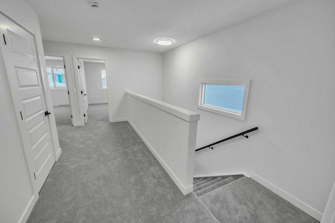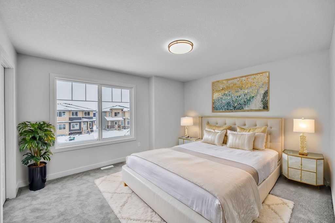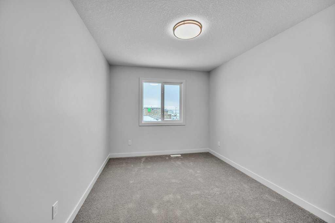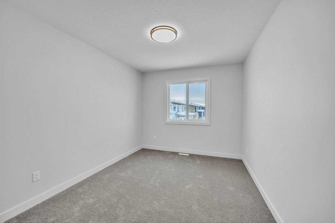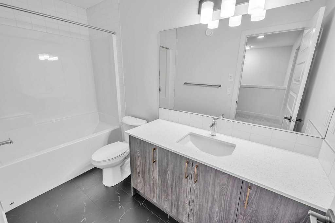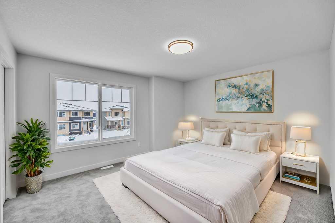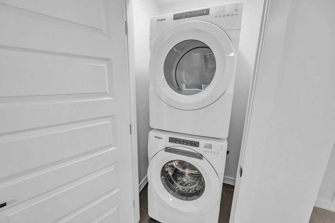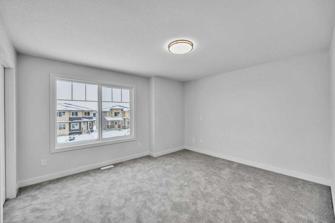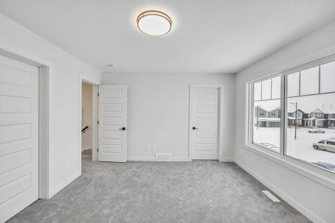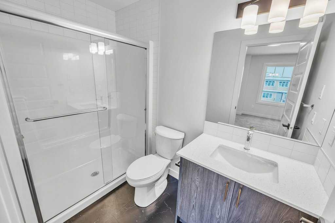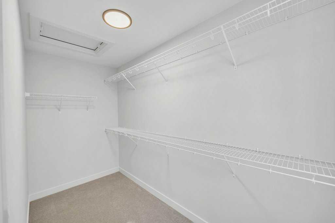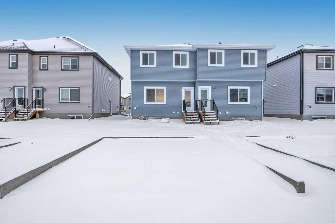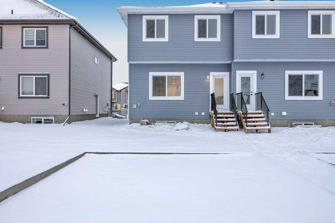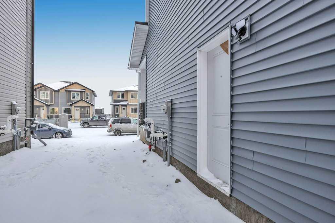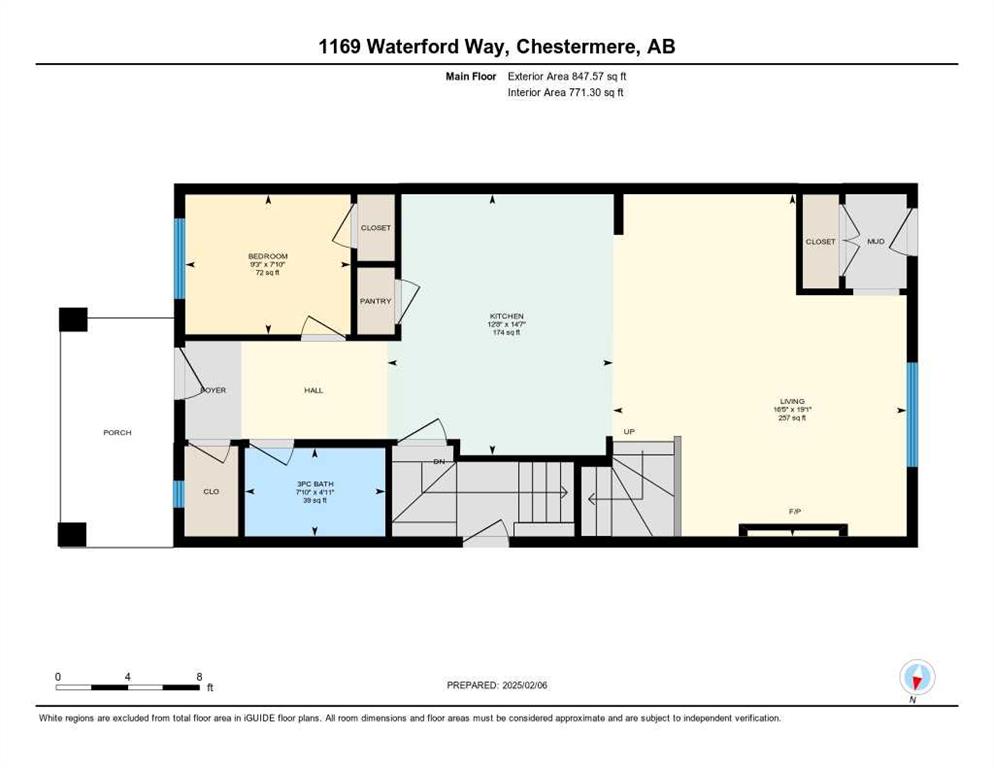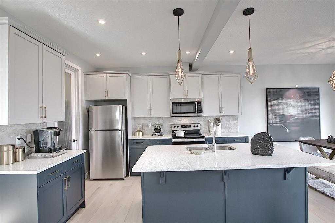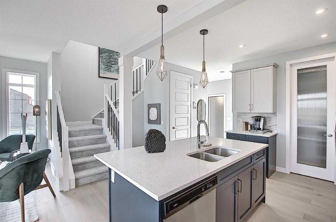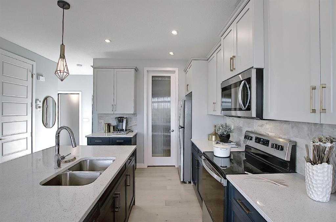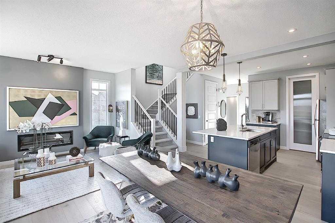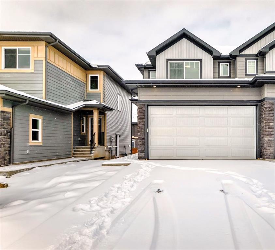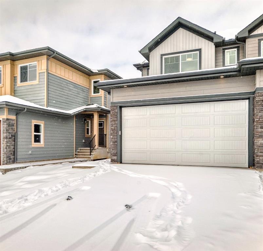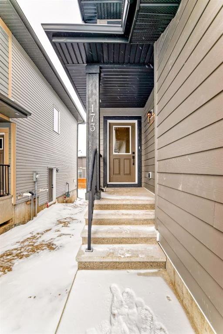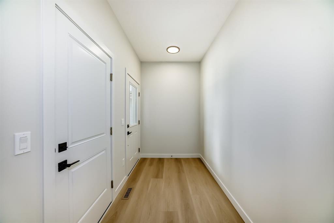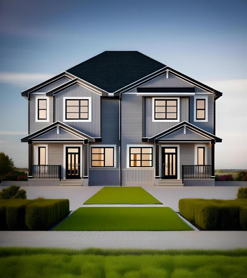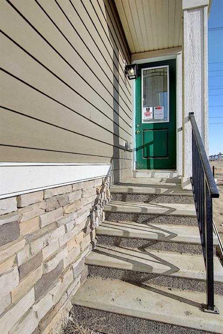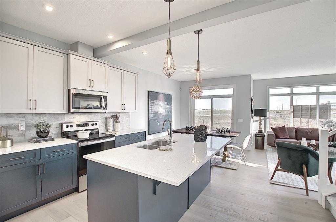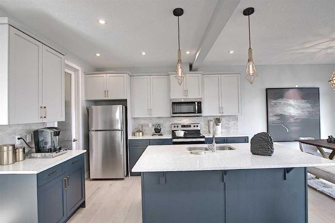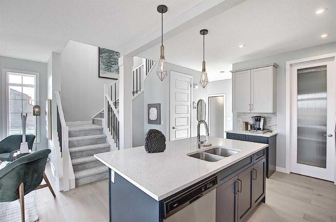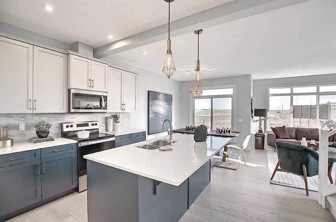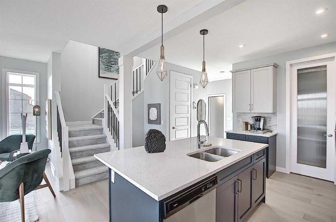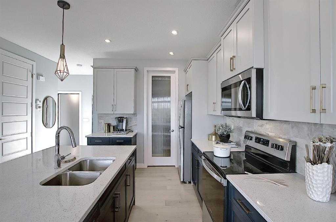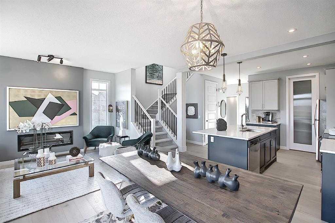$ 640,000
6
BEDROOMS
4 + 0
BATHROOMS
1,747
SQUARE FEET
2025
YEAR BUILT
***Back on market due to financing***This Brand new East facing, charming semi-detached house offers a thoughtfully designed layout with modern amenities and versatile living spaces in the communities of Waterford featuring a full bathroom and a bedroom at the main floor, 2 bedroom Illegal basement suite, concrete pad of 20*20 at the backyard and a lot to explore. The main floor features a cozy living area with an electric fireplace, perfect for relaxing evenings, and a separate dining area ideal for entertaining. The well-appointed kitchen includes a convenient island, providing both functionality and style. Also on the main floor is a full bathroom with a standing shower and a bedroom, offering flexibility for guests or a home office. Upstairs, you’ll find three spacious bedrooms, including a primary bedroom with a walk-in closet and an ensuite full bathroom featuring a standing shower. Two additional full bathrooms and a laundry area complete the upper level, along with a small loft that can serve as a reading nook or workspace. The basement houses an illegal suite, with two bedrooms, a full bathroom, a kitchen, and a living area. Outside, the backyard boasts a 20x20 ft concrete pad. This property combines comfort, convenience, and potential, making it a perfect place to call home.
| COMMUNITY | |
| PROPERTY TYPE | Semi Detached (Half Duplex) |
| BUILDING TYPE | Duplex |
| STYLE | 2 Storey, Side by Side |
| YEAR BUILT | 2025 |
| SQUARE FOOTAGE | 1,747 |
| BEDROOMS | 6 |
| BATHROOMS | 4.00 |
| BASEMENT | Separate/Exterior Entry, Finished, Full, Suite, Walk-Up To Grade |
| AMENITIES | |
| APPLIANCES | Dishwasher, Dryer, Electric Stove, Microwave Hood Fan, Refrigerator, Stove(s), Washer |
| COOLING | None |
| FIREPLACE | Electric |
| FLOORING | Carpet, Ceramic Tile, Vinyl Plank |
| HEATING | Forced Air |
| LAUNDRY | In Bathroom, Upper Level |
| LOT FEATURES | Back Lane, Back Yard, Rectangular Lot |
| PARKING | Off Street, Parking Pad |
| RESTRICTIONS | None Known |
| ROOF | Asphalt Shingle |
| TITLE | Fee Simple |
| BROKER | PREP Realty |
| ROOMS | DIMENSIONS (m) | LEVEL |
|---|---|---|
| 3pc Bathroom | 16`2" x 26`0" | Basement |
| Bedroom | 29`3" x 33`8" | Basement |
| Bedroom | 46`9" x 29`6" | Basement |
| Game Room | 46`9" x 63`9" | Basement |
| Furnace/Utility Room | 29`3" x 41`3" | Basement |
| Dining Room | 45`5" x 33`4" | Main |
| 3pc Bathroom | 16`2" x 25`8" | Main |
| Bedroom | 25`8" x 30`4" | Main |
| Kitchen | 47`10" x 41`7" | Main |
| Living Room | 62`7" x 53`10" | Main |
| 3pc Ensuite bath | 27`11" x 16`2" | Upper |
| 4pc Bathroom | 16`5" x 33`4" | Upper |
| Bedroom | 30`11" x 48`2" | Upper |
| Bedroom | 30`11" x 47`10" | Upper |
| Bedroom - Primary | 45`1" x 39`8" | Upper |
| Walk-In Closet | 16`5" x 36`8" | Upper |


