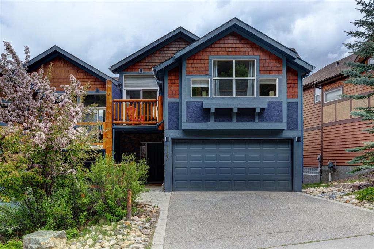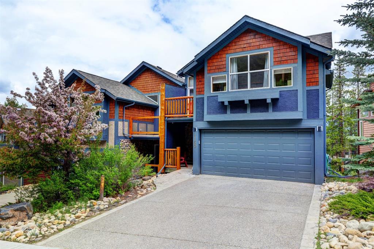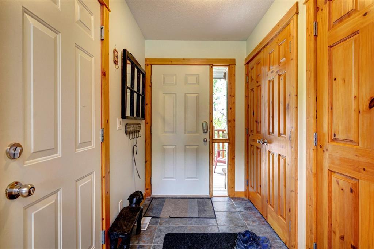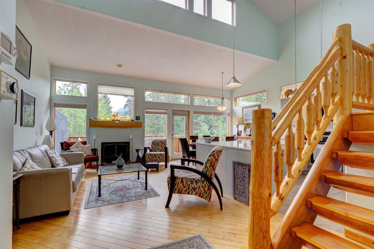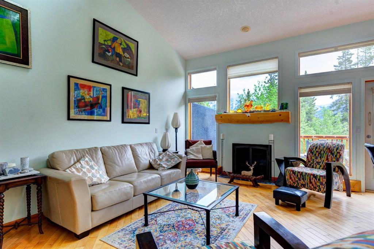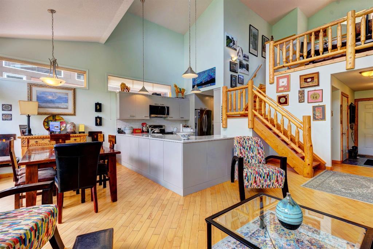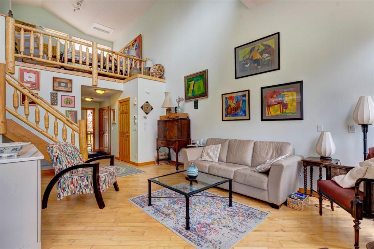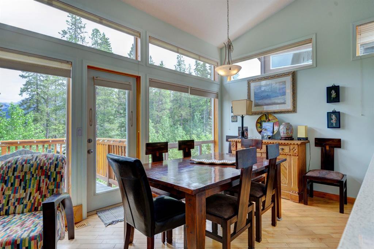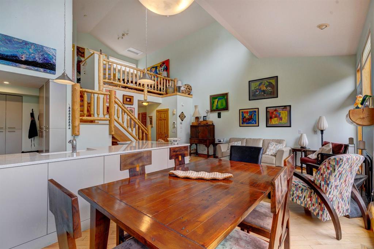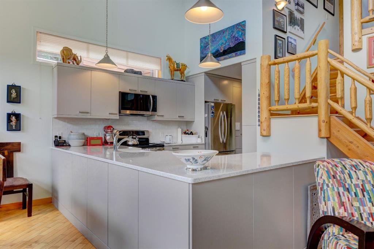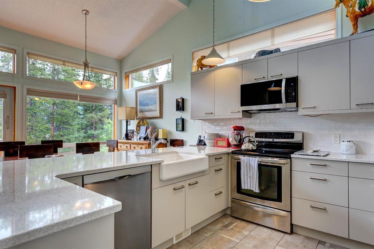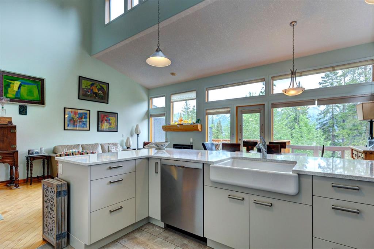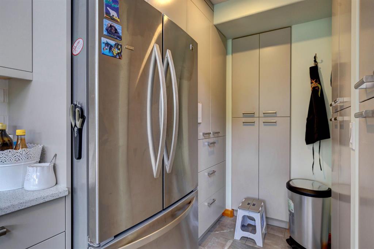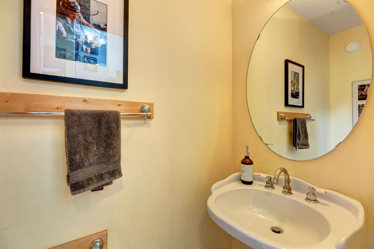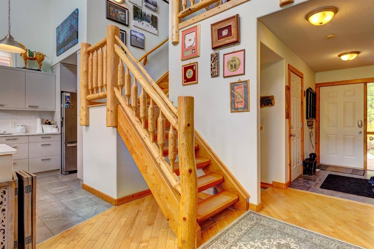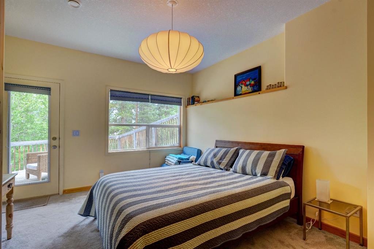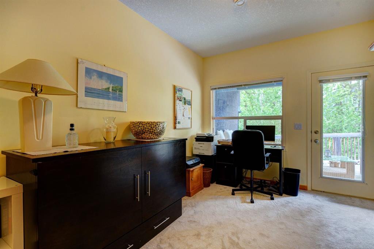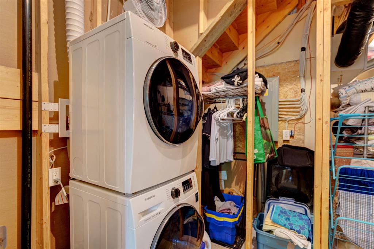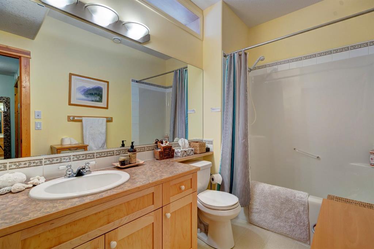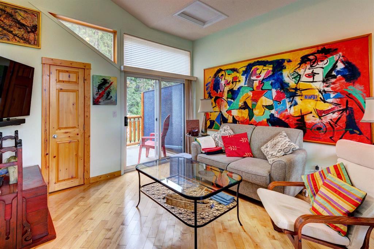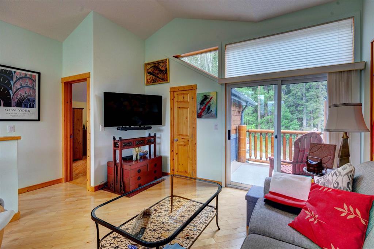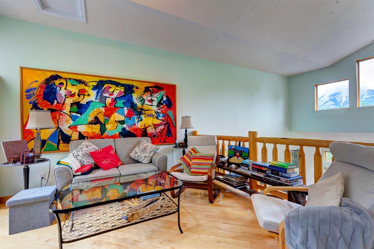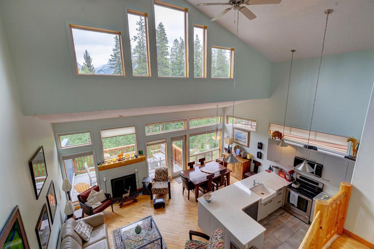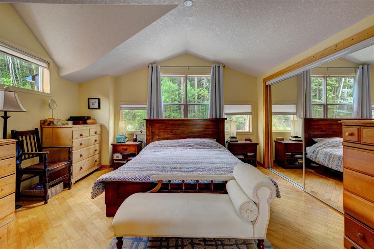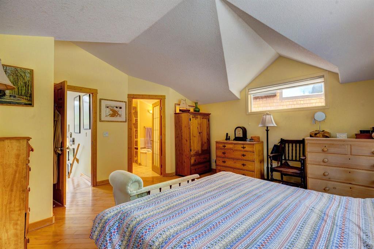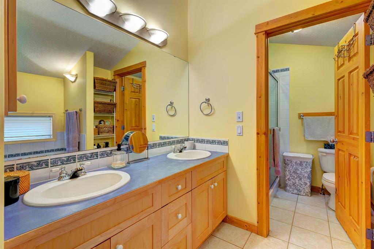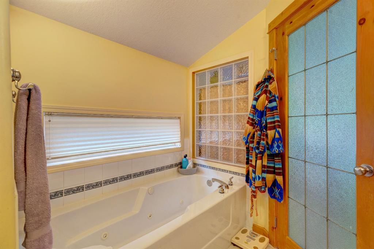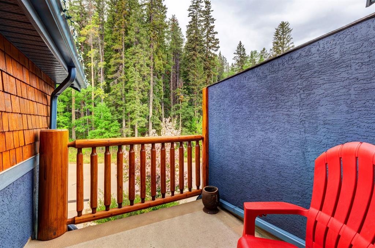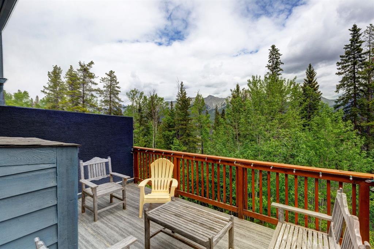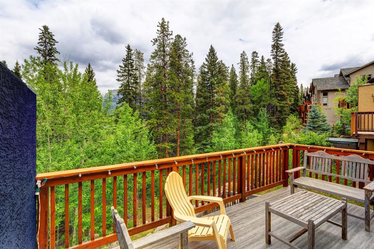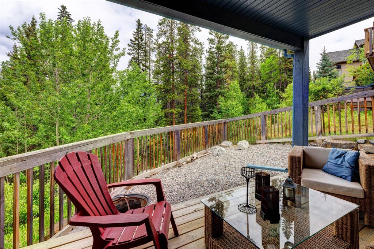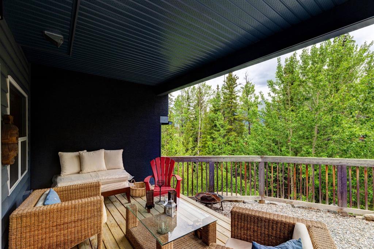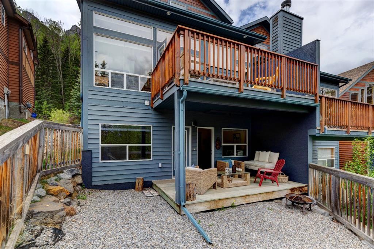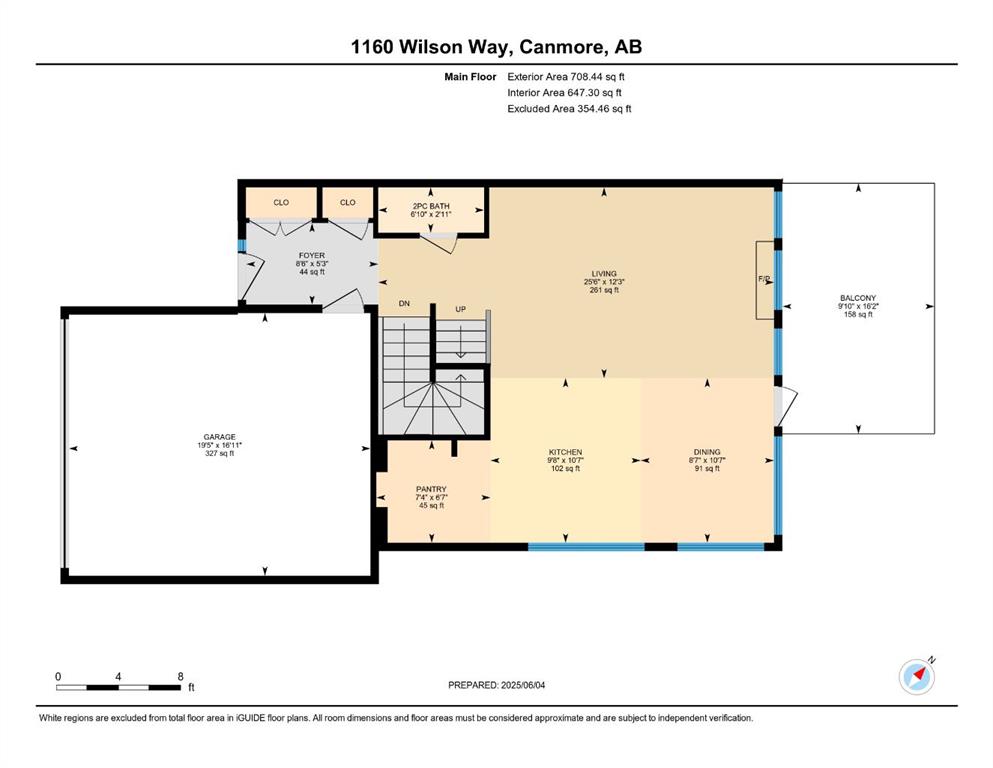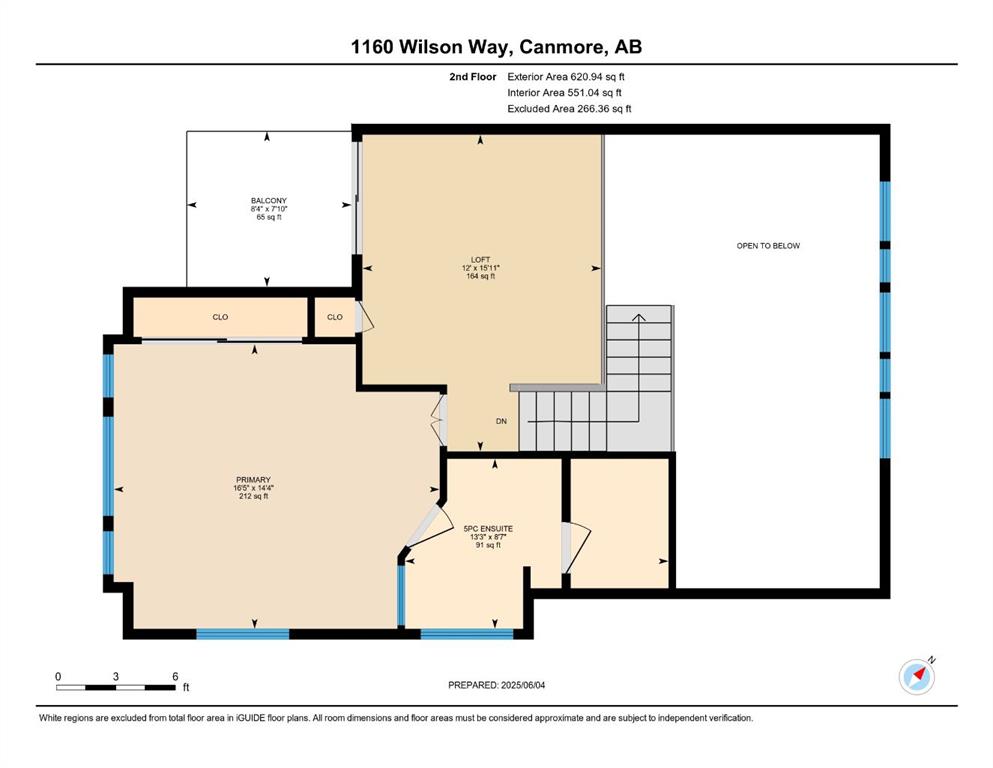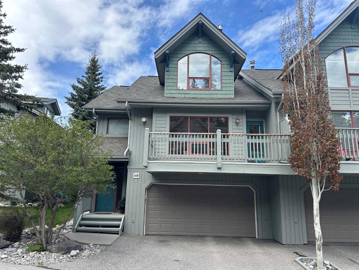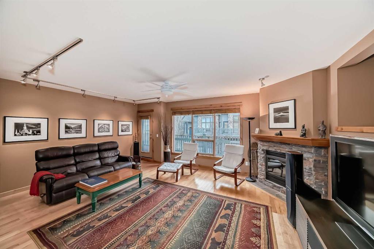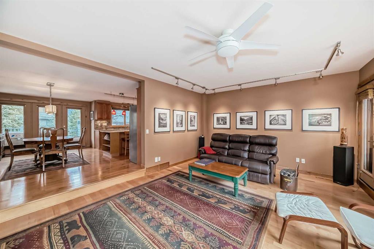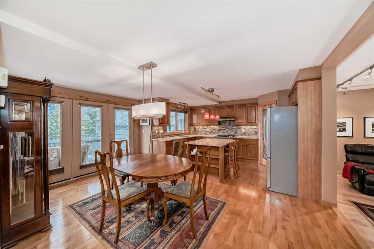1160 Wilson Way
Canmore T1W 3C4
MLS® Number: A2228146
$ 1,349,000
3
BEDROOMS
2 + 1
BATHROOMS
1,329
SQUARE FEET
2002
YEAR BUILT
Spacious half duplex in Quarry Pines with attached garage. Perched above the valley this three bedroom half-duplex boasts sweeping mountain views and is surrounded by lush green space. The upper level features a generous primary bedroom with an ensuite bathroom complete with a jetted tub. A versatile loft space—ideal for a home office or recreational area—opens onto a private deck. The main floor showcases an open-concept design that combines the kitchen, dining and living areas under soaring vaulted ceilings, complemented by alpine-inspired architecture. Hardwood floors, a fireplace, and spacious deck make this level perfect for relaxing or entertaining. Downstairs, you’ll find two additional bedrooms with direct access to a walk-out patio, a four-piece bathroom, and a large laundry room offering ample storage for all your mountain gear. Additional highlights include in-slab heating on the lower level and a double car garage. Whether you're looking for a full-time residence or a weekend retreat, this home has it all.
| COMMUNITY | Quarry Pines |
| PROPERTY TYPE | Semi Detached (Half Duplex) |
| BUILDING TYPE | Duplex |
| STYLE | 3 Storey, Side by Side |
| YEAR BUILT | 2002 |
| SQUARE FOOTAGE | 1,329 |
| BEDROOMS | 3 |
| BATHROOMS | 3.00 |
| BASEMENT | Finished, Partial |
| AMENITIES | |
| APPLIANCES | Dishwasher, Dryer, Microwave Hood Fan, Refrigerator, Stove(s), Washer |
| COOLING | None |
| FIREPLACE | Gas |
| FLOORING | Carpet, Tile, Wood |
| HEATING | In Floor, Forced Air |
| LAUNDRY | In Unit |
| LOT FEATURES | Low Maintenance Landscape, Many Trees |
| PARKING | Double Garage Attached |
| RESTRICTIONS | None Known |
| ROOF | Asphalt Shingle |
| TITLE | Fee Simple |
| BROKER | CENTURY 21 NORDIC REALTY |
| ROOMS | DIMENSIONS (m) | LEVEL |
|---|---|---|
| 4pc Bathroom | 0`0" x 0`0" | Lower |
| Bedroom | 13`5" x 11`11" | Lower |
| Bedroom | 13`5" x 10`0" | Lower |
| Living Room | 25`6" x 12`3" | Main |
| Dining Room | 8`7" x 10`7" | Main |
| Kitchen | 9`8" x 10`7" | Main |
| 2pc Bathroom | Main | |
| Bedroom - Primary | 16`5" x 14`4" | Upper |
| 5pc Ensuite bath | Upper | |
| Loft | 12`0" x 15`11" | Upper |

