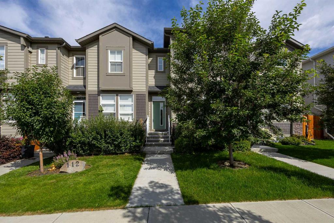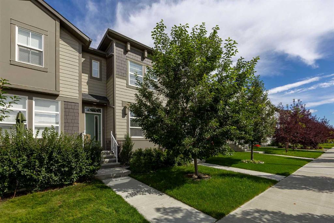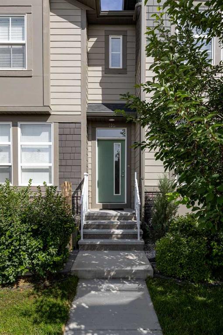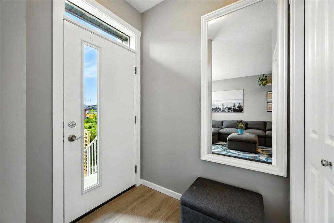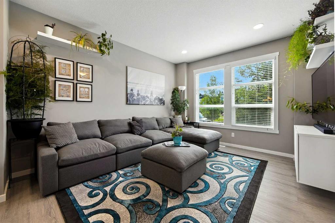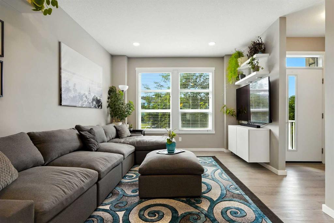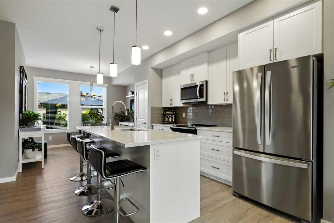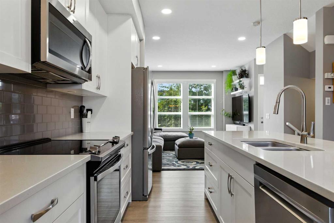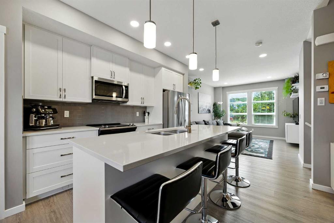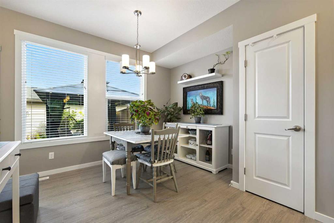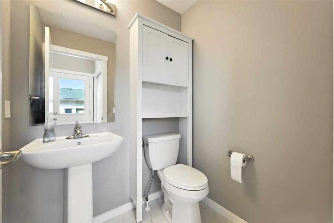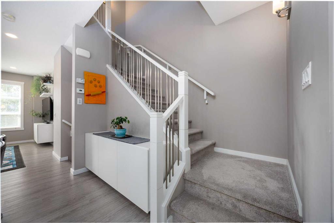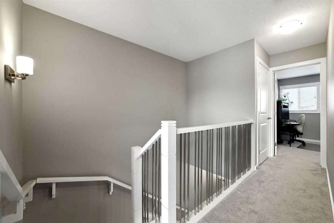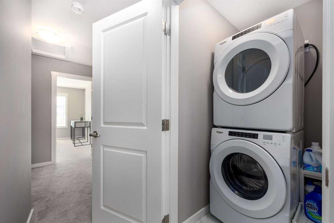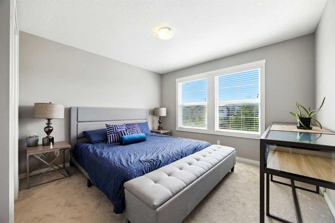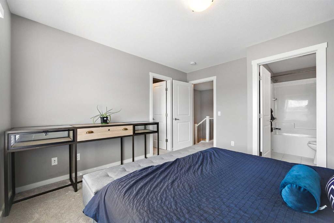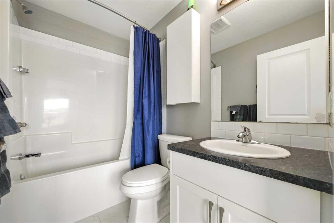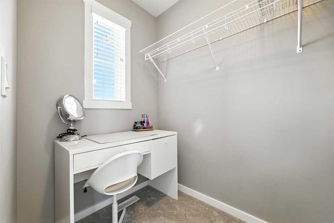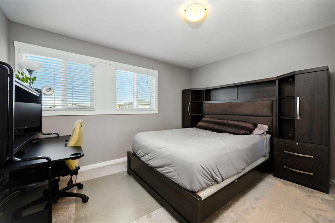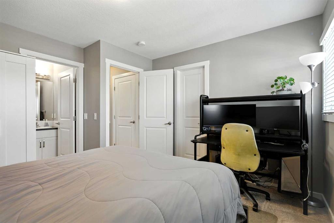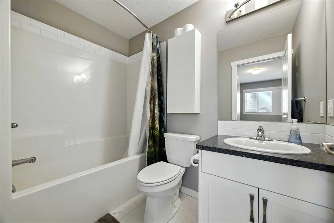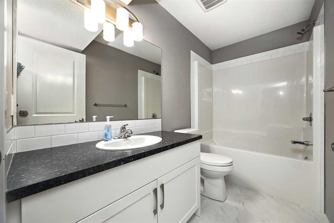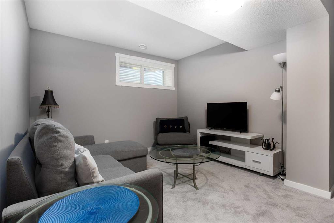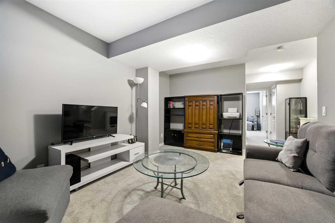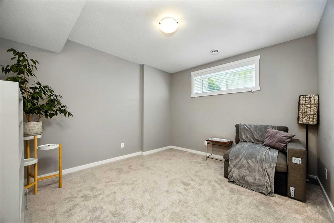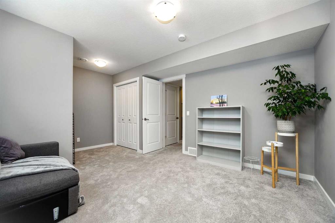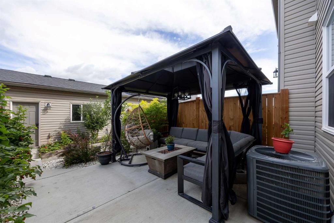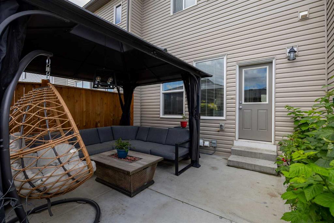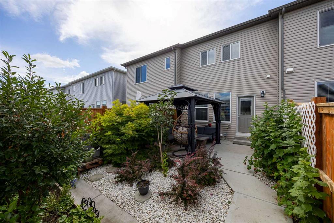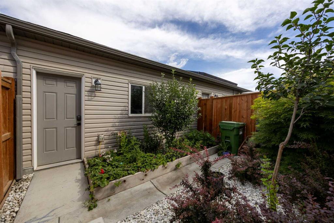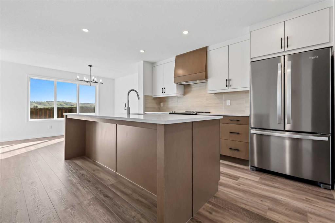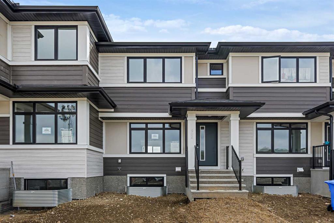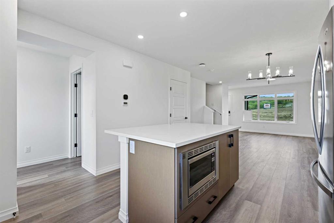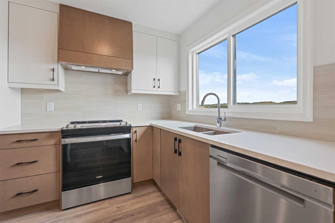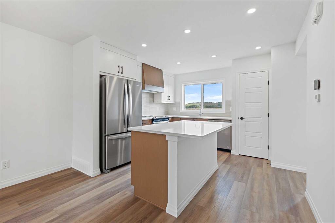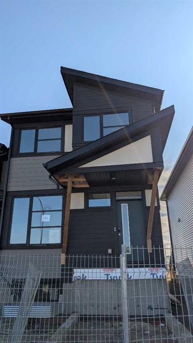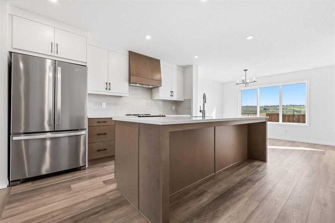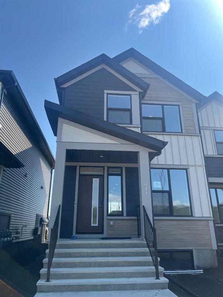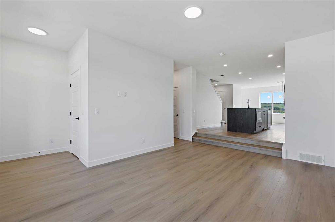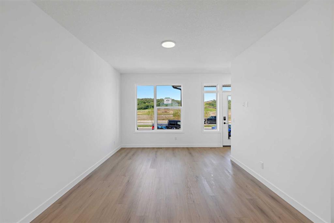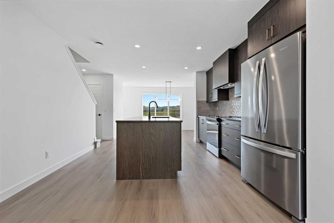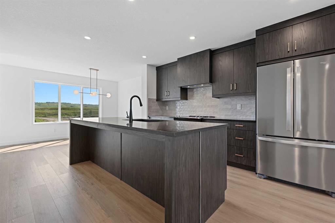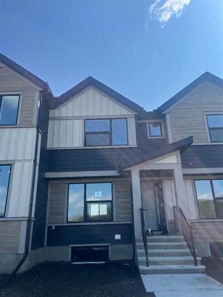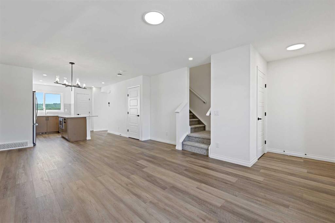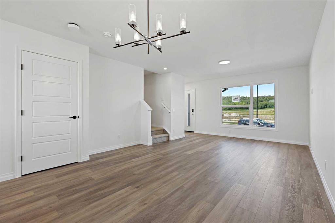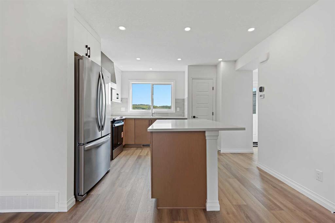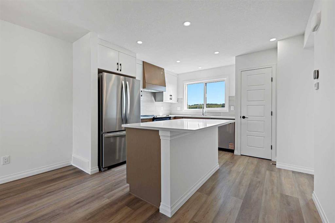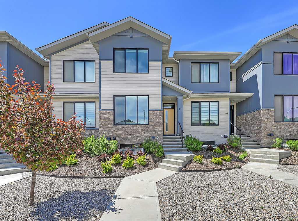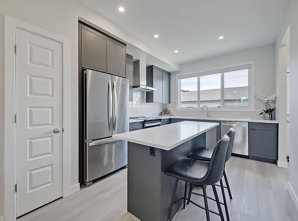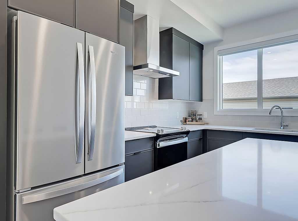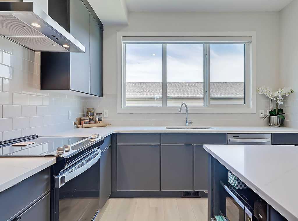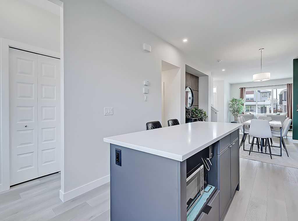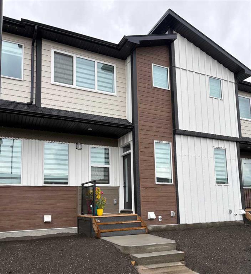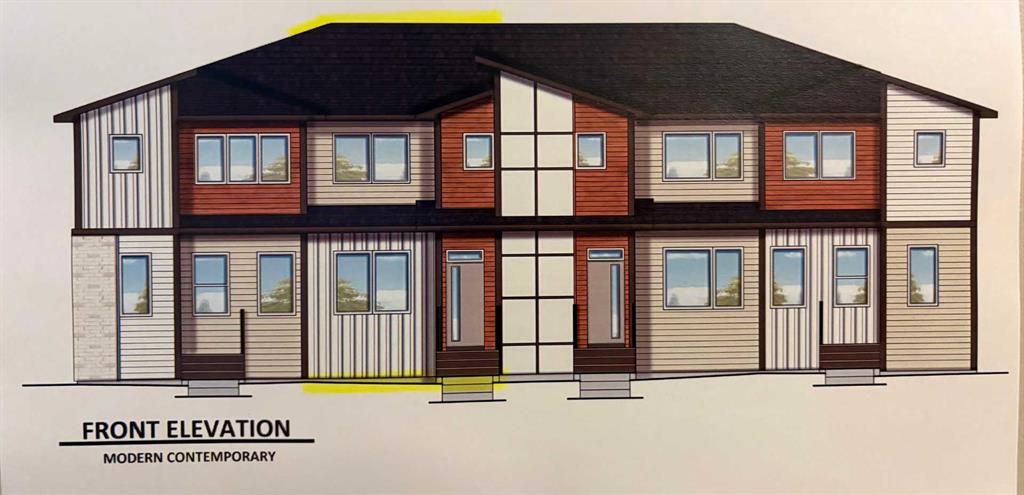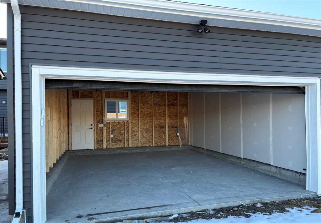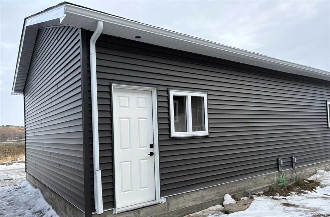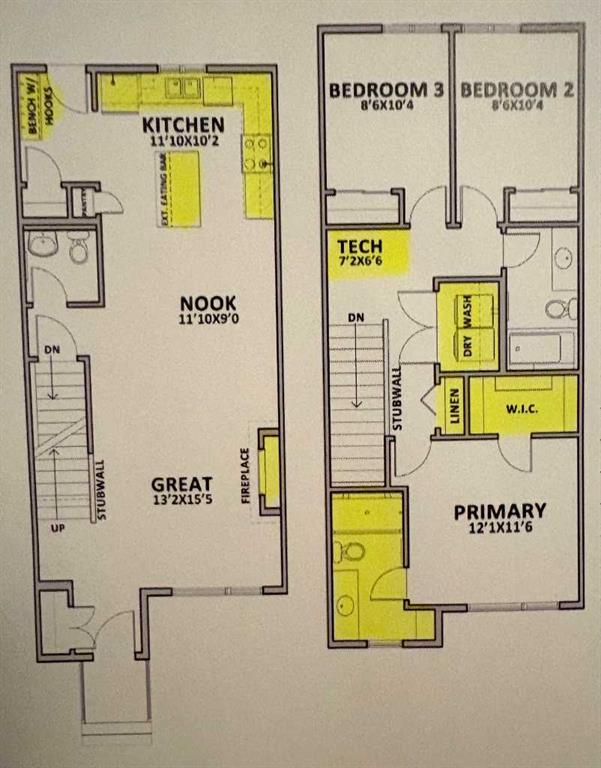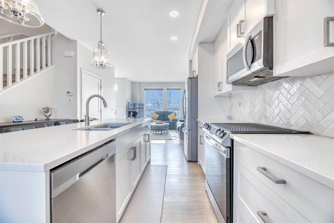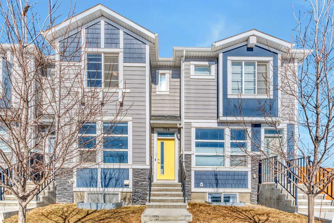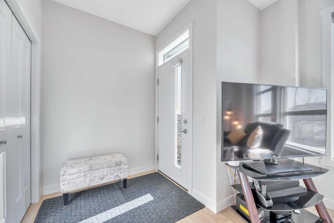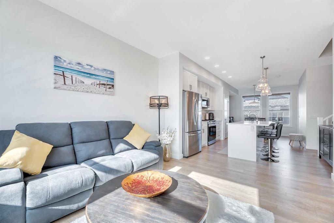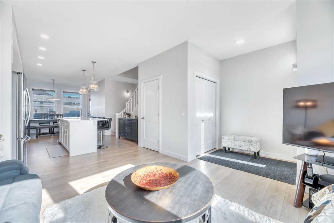116 Wolf Hollow Park SE
Calgary T2X 4M6
MLS® Number: A2247470
$ 575,000
3
BEDROOMS
3 + 1
BATHROOMS
1,194
SQUARE FEET
2019
YEAR BUILT
Step into comfort and style with this charming 3-bedroom / 4-bathroom townhouse located in the vibrant community of Wolf Willow. Discover this spacious and stylish townhouse, offering over 1,700 sq ft of fully finished living space, perfectly designed for modern living in one of Calgary's newest and most sought-after communities. This home features a beautifully designed gallery-style kitchen that maximizes both space and efficiency. Perfect for both meal prep and entertaining, this kitchen combines style, functionality, and modern elegance in a smart, well-planned layout. This move-in-ready home also features 2 spacious primary suites with spacious closets, and a fully finished basement with a full bath. Step outside to your private backyard oasis, where lush landscaping creates a private retreat. Highlights include a charming gazebo, expansive concrete patio, vibrant shrubs, sweet raspberry bushes, and a cherry tree. Just steps from parks, walking paths, the Bow River, and exciting new amenities in the growing Wolf Willow community, this home offers something for everyone. Whether you’re a young family, professional couple, or investor, it checks all the boxes. Don’t miss your opportunity to make it yours!
| COMMUNITY | Wolf Willow |
| PROPERTY TYPE | Row/Townhouse |
| BUILDING TYPE | Four Plex |
| STYLE | 2 Storey |
| YEAR BUILT | 2019 |
| SQUARE FOOTAGE | 1,194 |
| BEDROOMS | 3 |
| BATHROOMS | 4.00 |
| BASEMENT | Finished, Full |
| AMENITIES | |
| APPLIANCES | Central Air Conditioner, Dishwasher, Dryer, Electric Stove, Garage Control(s), Microwave Hood Fan, Refrigerator, Washer, Window Coverings |
| COOLING | Central Air |
| FIREPLACE | N/A |
| FLOORING | Carpet, Ceramic Tile, Vinyl Plank |
| HEATING | Forced Air |
| LAUNDRY | In Hall, Upper Level |
| LOT FEATURES | Back Lane, Back Yard, Few Trees, Front Yard, Fruit Trees/Shrub(s), Gazebo, Landscaped |
| PARKING | Double Garage Detached |
| RESTRICTIONS | None Known |
| ROOF | Asphalt Shingle |
| TITLE | Fee Simple |
| BROKER | Sotheby's International Realty Canada |
| ROOMS | DIMENSIONS (m) | LEVEL |
|---|---|---|
| Bedroom | 11`7" x 16`2" | Lower |
| Game Room | 23`4" x 16`7" | Lower |
| 4pc Bathroom | 9`5" x 5`0" | Lower |
| Furnace/Utility Room | 8`1" x 7`5" | Lower |
| Living Room | 16`3" x 12`0" | Main |
| Kitchen | 13`2" x 13`3" | Main |
| Dining Room | 7`6" x 11`7" | Main |
| 2pc Bathroom | 4`10" x 5`3" | Main |
| Bedroom - Primary | 12`6" x 11`11" | Second |
| 4pc Ensuite bath | 7`11" x 4`11" | Second |
| Bedroom | 12`0" x 12`5" | Second |
| 4pc Ensuite bath | 4`11" x 8`0" | Second |

