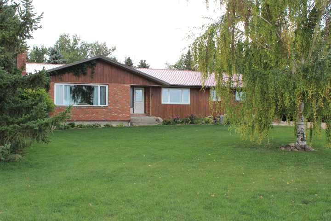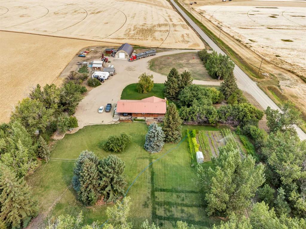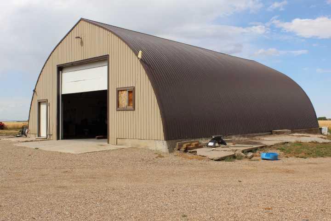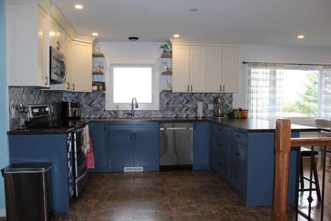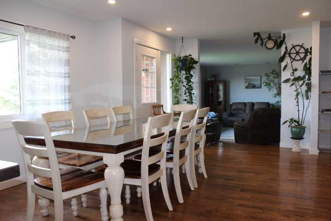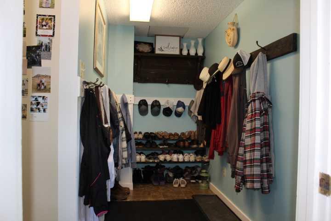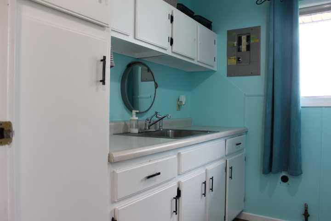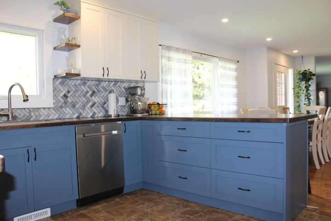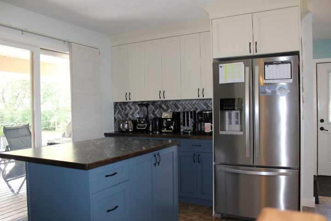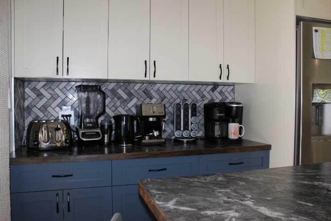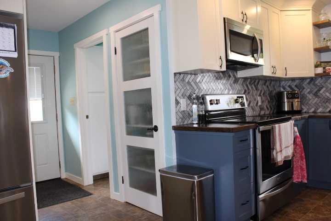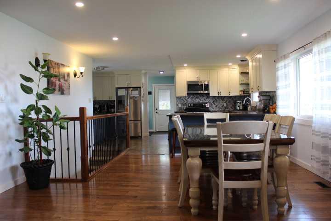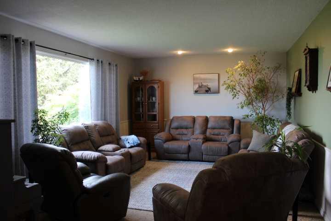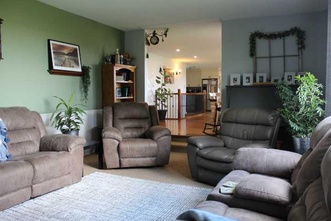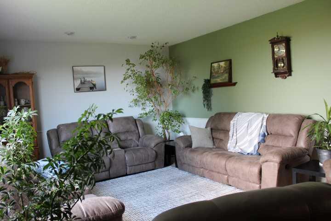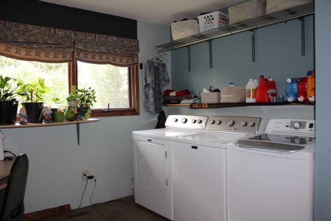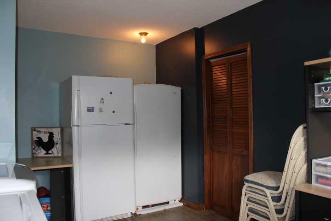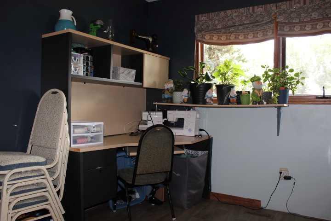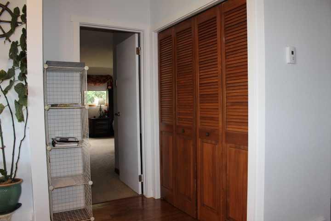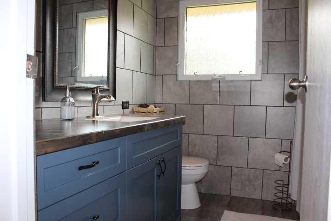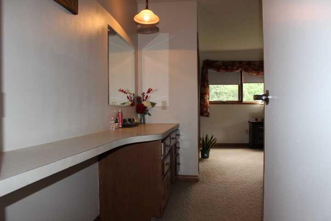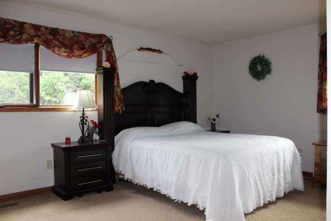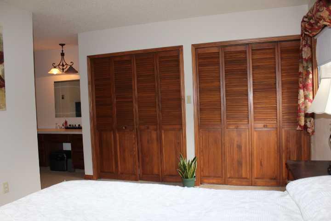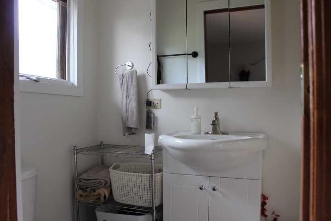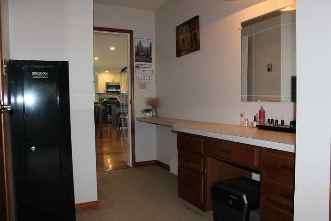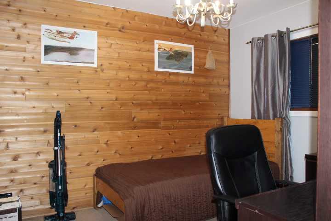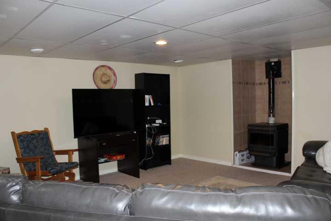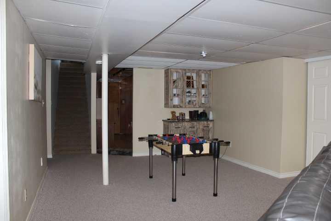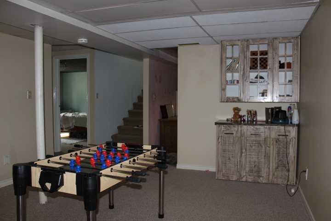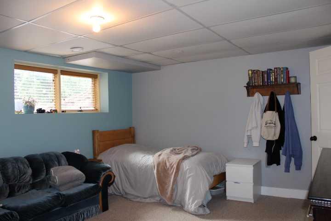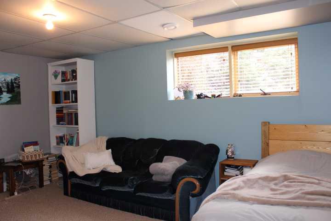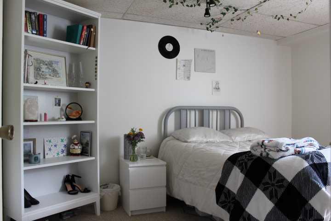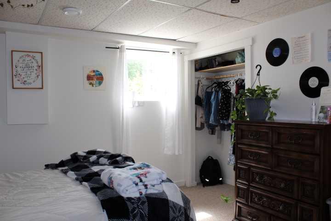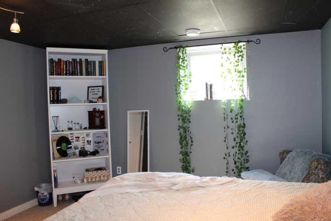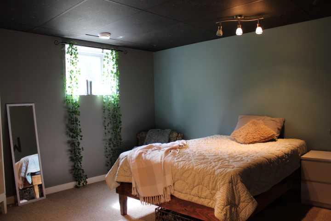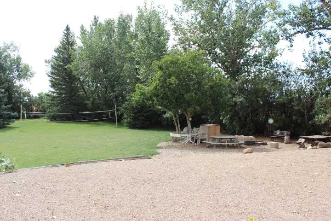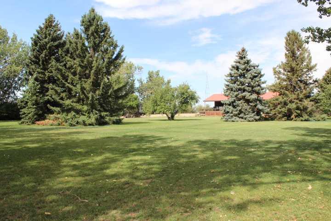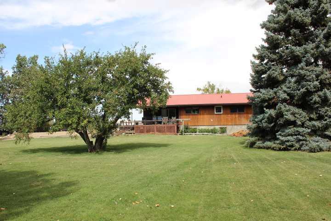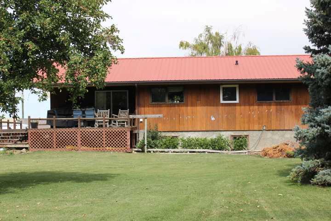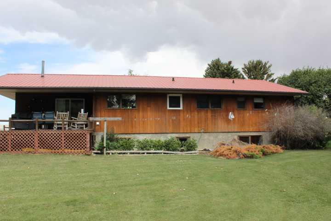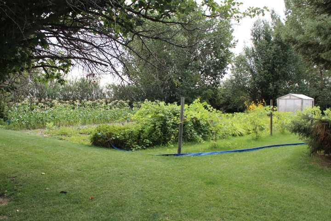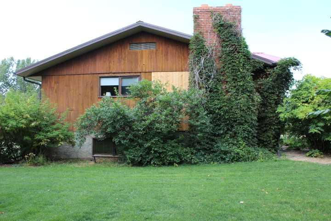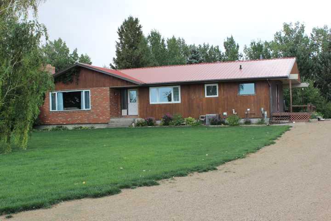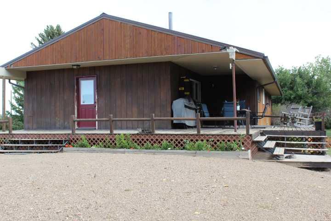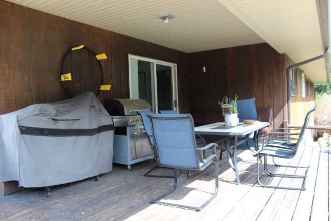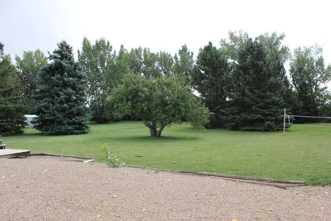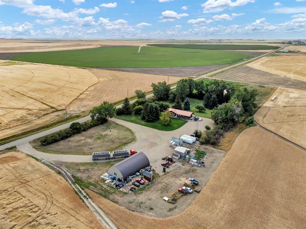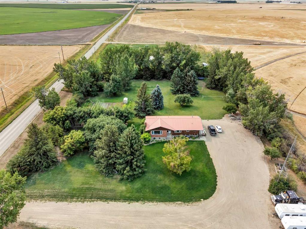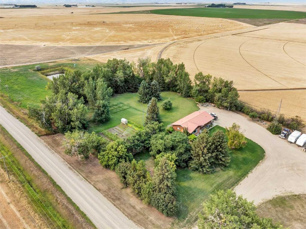115054 103 Range Road N
Bow Island T0K0G0
MLS® Number: A2225808
$ 665,000
5
BEDROOMS
1 + 2
BATHROOMS
1,816
SQUARE FEET
0
YEAR BUILT
If you're looking for a quiet retreat with space to breathe, this 5.16-acre property is calling your name. Located just 15 minutes from Bow Island, this beautifully maintained acreage offers the perfect blend of privacy, comfort, and functionality. The 1,816 sq. ft. home features 5 bedrooms (2 on the main floor, 3 downstairs) and 3 full bathrooms—ideal for families of all sizes. The main floor laundry and thoughtfully updated kitchen add to the convenience, while the spacious dining area is perfect for hosting large gatherings. With its modern design and ample workspace, the kitchen is a chef’s delight—equally suited for everyday meals or entertaining guests. Built to last, the home boasts a solid structure with a durable metal roof and a timeless brick-and-wood exterior, combining charm with low maintenance. Mature trees surround the yard, creating a private, peaceful setting with plenty of room for outdoor living and recreation. Whether it’s gardening, playing, or simply relaxing, the expansive yard and garden space offer endless opportunities. A standout feature is the heated shop—ideal for your hobbies, projects, or extra storage needs. This versatile space adds tremendous value to a great property.
| COMMUNITY | |
| PROPERTY TYPE | Detached |
| BUILDING TYPE | House |
| STYLE | Acreage with Residence, Bungalow |
| YEAR BUILT | 0 |
| SQUARE FOOTAGE | 1,816 |
| BEDROOMS | 5 |
| BATHROOMS | 3.00 |
| BASEMENT | Full, Partially Finished |
| AMENITIES | |
| APPLIANCES | Dishwasher, Electric Stove, Microwave Hood Fan, Refrigerator |
| COOLING | Central Air |
| FIREPLACE | Basement, Pellet Stove |
| FLOORING | Carpet, Hardwood, Linoleum, Vinyl |
| HEATING | Forced Air |
| LAUNDRY | Main Level |
| LOT FEATURES | Private |
| PARKING | Off Street |
| RESTRICTIONS | None Known |
| ROOF | Metal |
| TITLE | Fee Simple |
| BROKER | RE/MAX MEDALTA REAL ESTATE |
| ROOMS | DIMENSIONS (m) | LEVEL |
|---|---|---|
| Bedroom | 11`10" x 13`0" | Basement |
| Bedroom | 13`0" x 11`10" | Basement |
| Bedroom | 13`0" x 15`1" | Basement |
| Family Room | 29`0" x 12`0" | Basement |
| Other | 10`0" x 14`1" | Basement |
| Furnace/Utility Room | 8`0" x 17`0" | Basement |
| Storage | 15`0" x 10`11" | Basement |
| Entrance | 5`0" x 12`11" | Main |
| 2pc Bathroom | 0`0" x 0`0" | Main |
| Kitchen | 20`10" x 11`11" | Main |
| Dining Room | 14`1" x 17`10" | Main |
| Living Room | 22`0" x 14`0" | Main |
| Bedroom | 9`10" x 10`1" | Main |
| Bedroom - Primary | 17`0" x 14`11" | Main |
| 4pc Bathroom | 0`0" x 0`0" | Main |
| 2pc Ensuite bath | 0`0" x 0`0" | Main |

