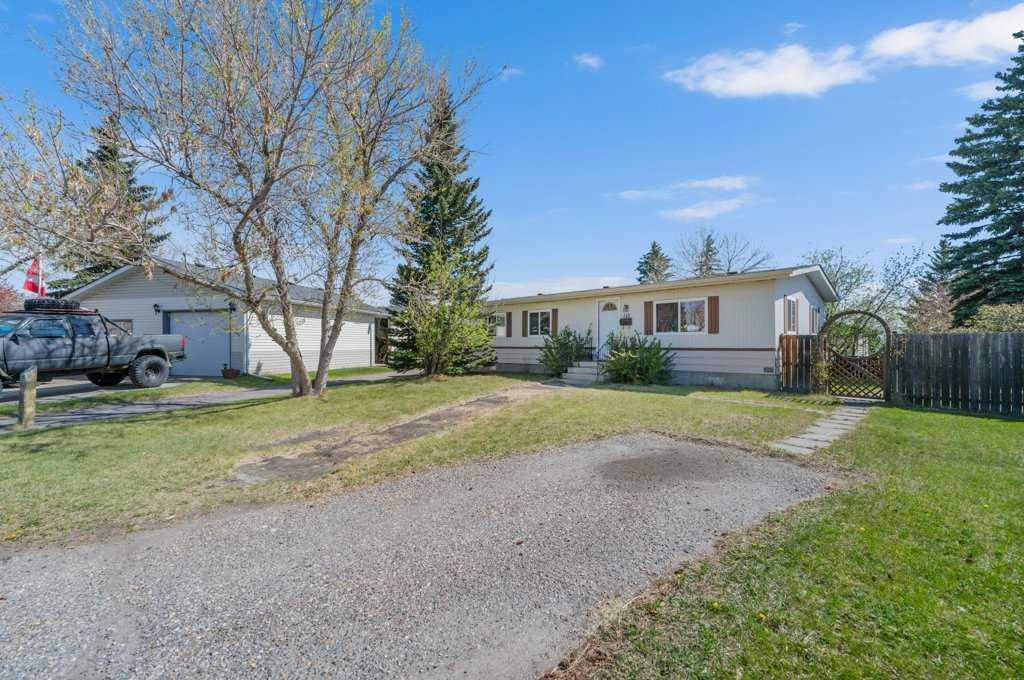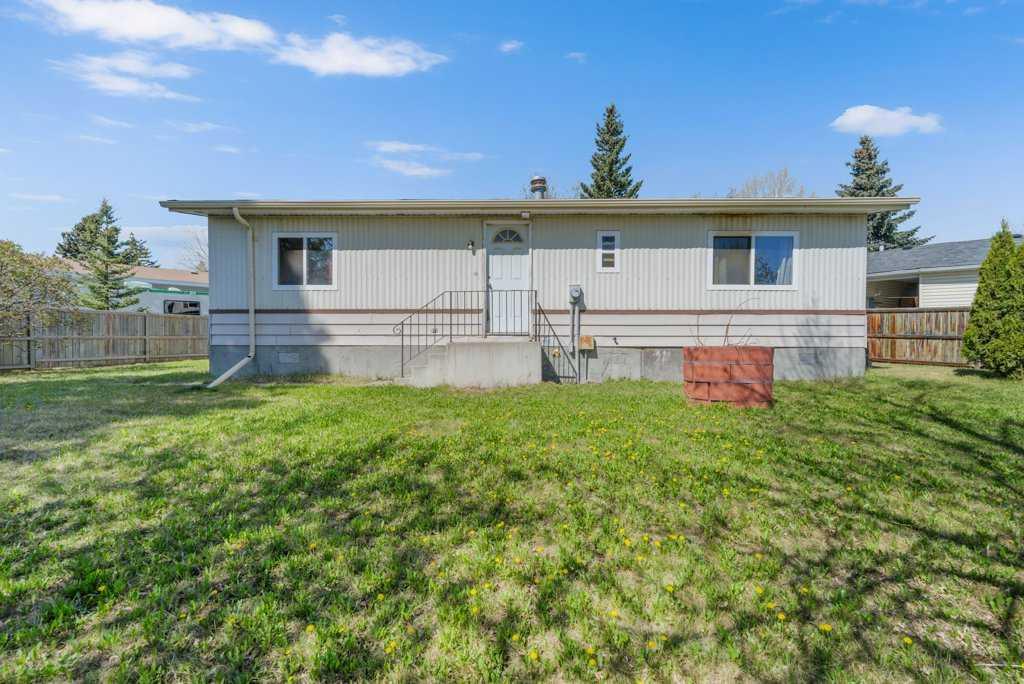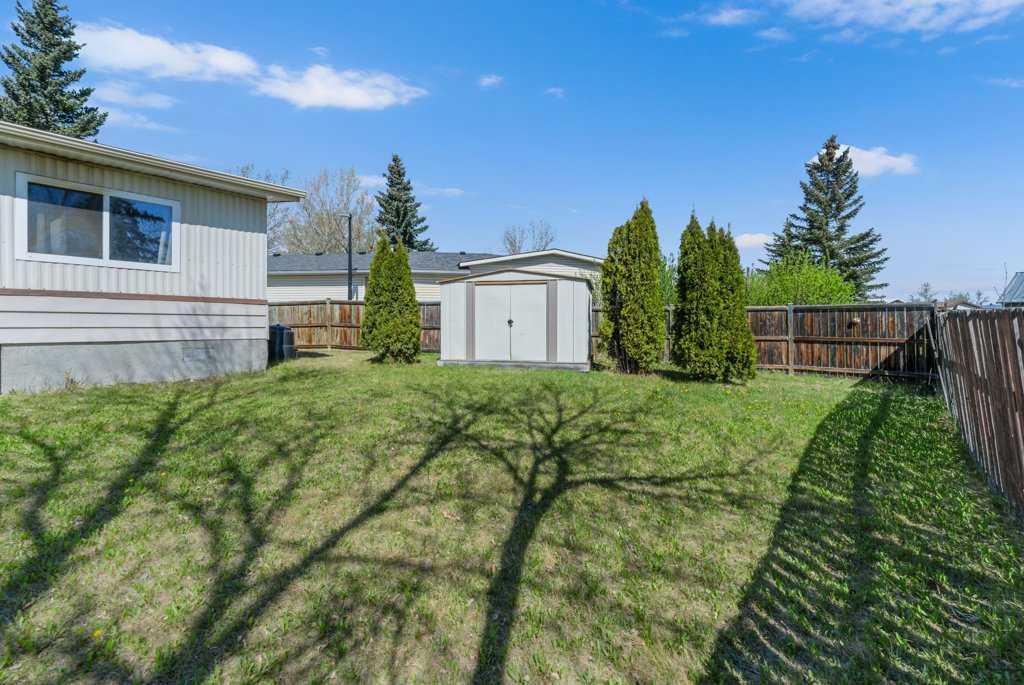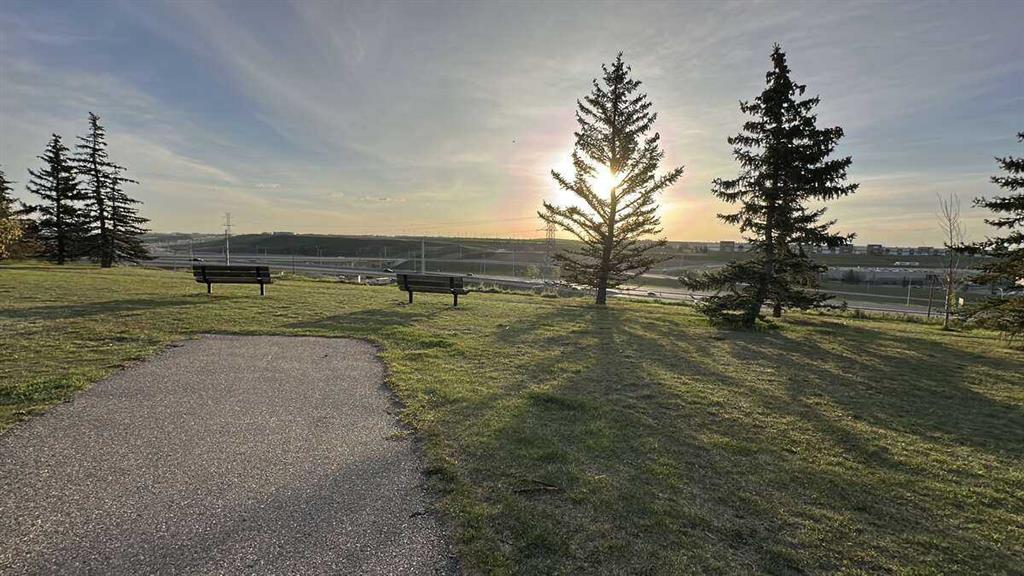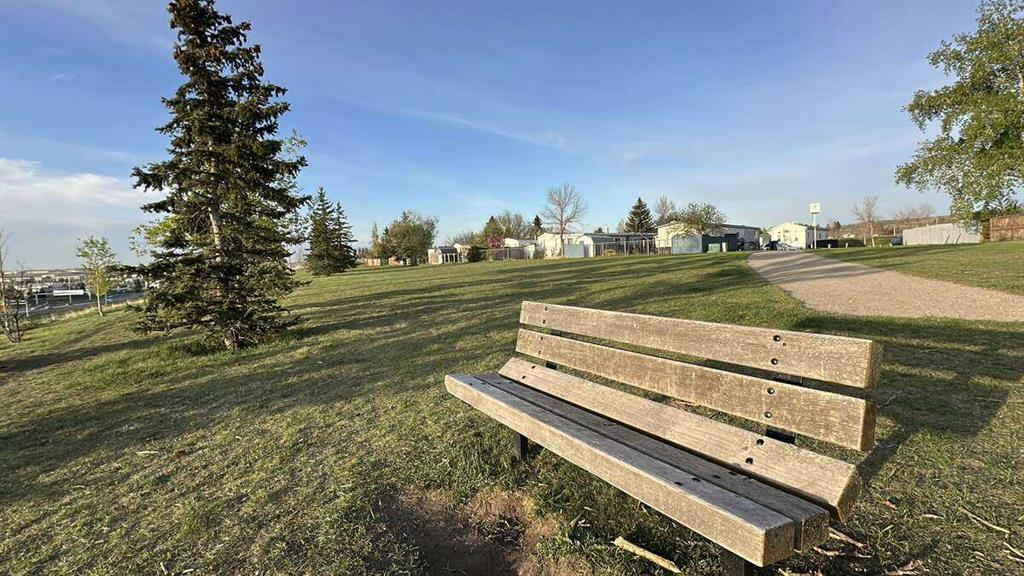115 Huntwell Court NE
Calgary T2K 5V1
MLS® Number: A2220269
$ 324,900
3
BEDROOMS
1 + 1
BATHROOMS
1,001
SQUARE FEET
1982
YEAR BUILT
Welcome to this well-maintained manufactured home, perfectly located in a quiet cul-de-sac with excellent curb appeal. A standout feature of this property is that you own the land—an incredible advantage that adds long-term value and peace of mind. Set on an expansive pie-shaped lot, the property is fully fenced and sides onto a tranquil green space. Inside, you’ll find a cozy living room that opens into a functional kitchen. The home features three bedrooms, including a primary bedroom with its own private 2-piece ensuite bathroom. A 3-piece main bathroom serves the additional two bedrooms, offering comfortable living for family or guests. For added convenience, the home includes in-suite laundry, located just off the primary bedroom. While the property retains its original charm, important updates have been completed, including vinyl windows and a newer hot water tank. Step outside to enjoy your private, oversized pie lot, ideal for gardening, entertaining, or simply relaxing. A large shed adds extra storage for tools and equipment. This property is priced exceptionally well, making it an excellent opportunity for first-time buyers, downsizers, or investors. Conveniently located close to shopping, schools, parks, playgrounds, and major throughways, this is a fantastic place to call home
| COMMUNITY | Huntington Hills |
| PROPERTY TYPE | Detached |
| BUILDING TYPE | Manufactured House |
| STYLE | Double Wide Mobile Home |
| YEAR BUILT | 1982 |
| SQUARE FOOTAGE | 1,001 |
| BEDROOMS | 3 |
| BATHROOMS | 2.00 |
| BASEMENT | None |
| AMENITIES | |
| APPLIANCES | Dryer, Electric Range, Range Hood, Refrigerator, Washer, Window Coverings |
| COOLING | None |
| FIREPLACE | N/A |
| FLOORING | Carpet, Laminate |
| HEATING | Forced Air, Natural Gas |
| LAUNDRY | Main Level |
| LOT FEATURES | Back Yard, Backs on to Park/Green Space, Cul-De-Sac, Few Trees, Lawn, Pie Shaped Lot |
| PARKING | Driveway, Off Street, On Street, Parking Pad |
| RESTRICTIONS | Utility Right Of Way |
| ROOF | Asphalt Shingle |
| TITLE | Fee Simple |
| BROKER | eXp Realty |
| ROOMS | DIMENSIONS (m) | LEVEL |
|---|---|---|
| 2pc Ensuite bath | 6`4" x 3`4" | Main |
| 3pc Bathroom | 5`0" x 7`11" | Main |
| Bedroom | 8`5" x 9`0" | Main |
| Bedroom | 11`6" x 13`5" | Main |
| Bedroom - Primary | 11`6" x 13`7" | Main |
| Kitchen | 11`7" x 13`10" | Main |
| Laundry | 6`0" x 8`0" | Main |
| Living Room | 11`6" x 18`3" | Main |

