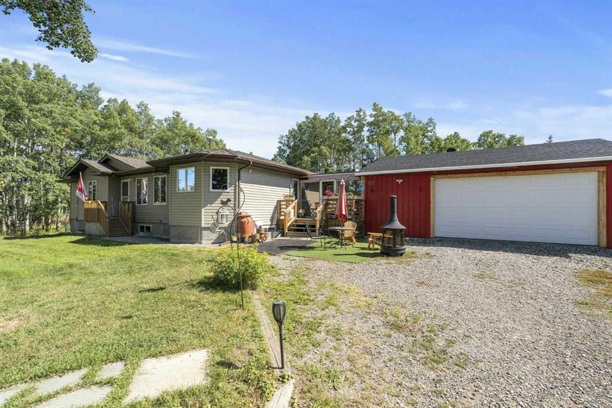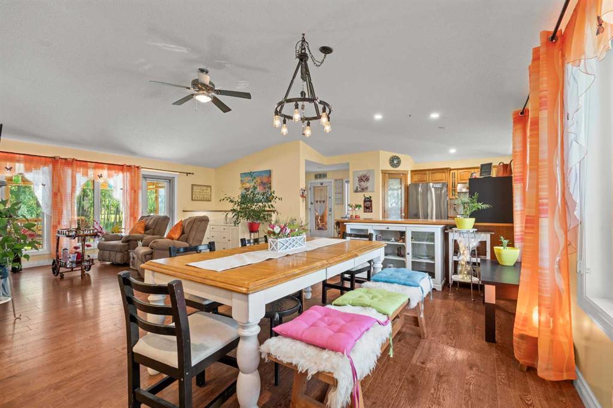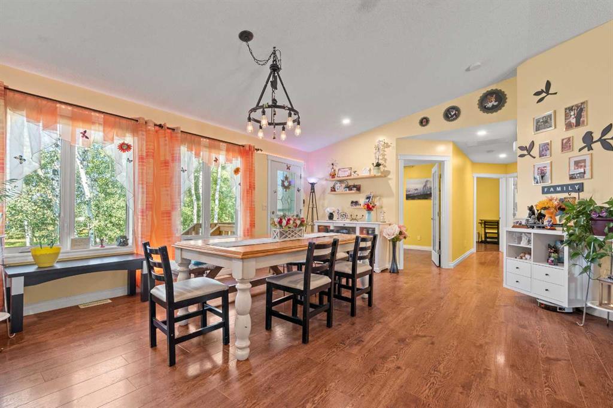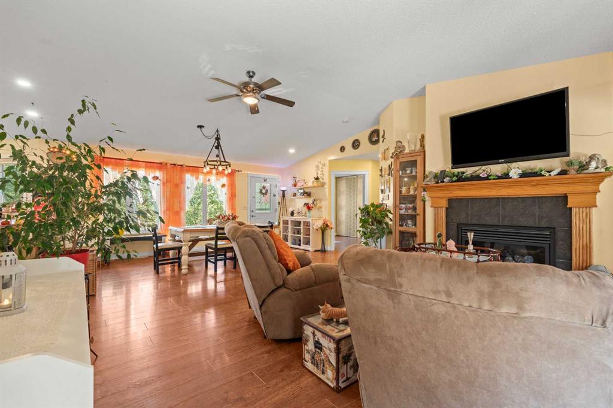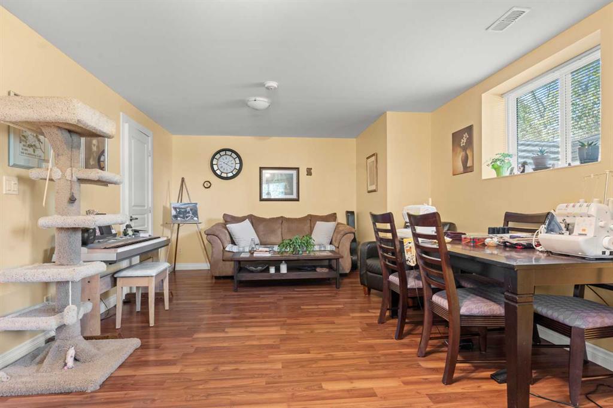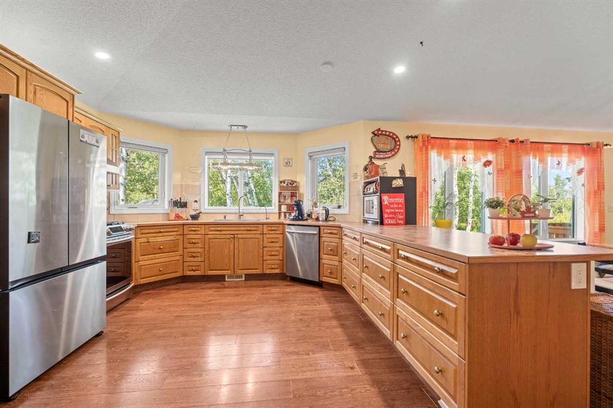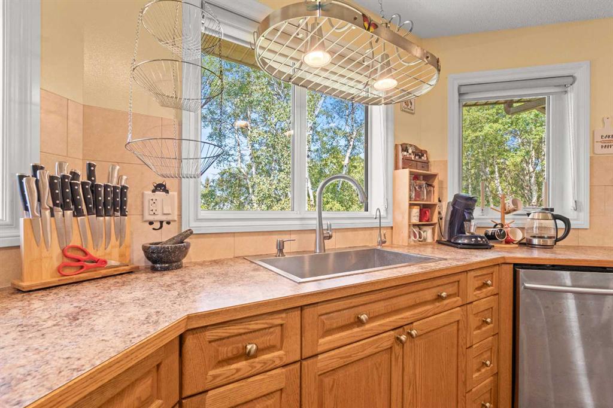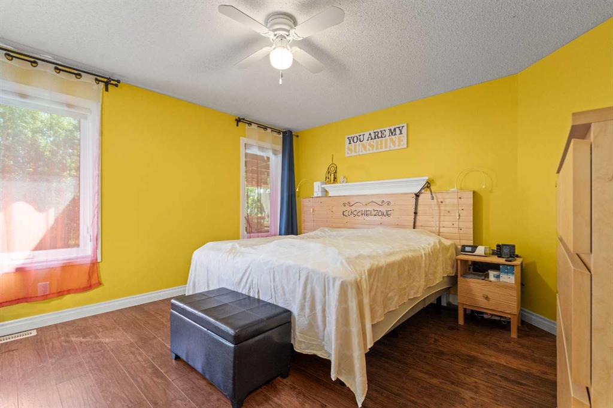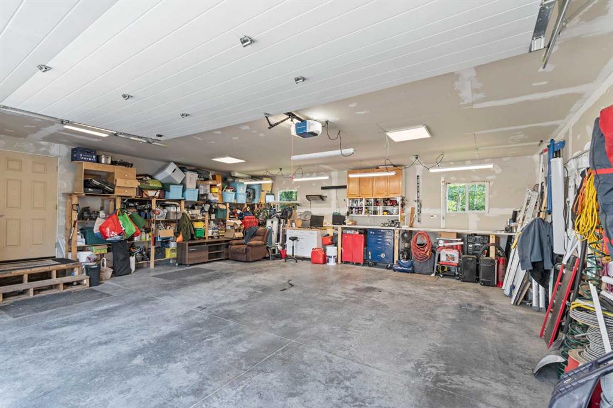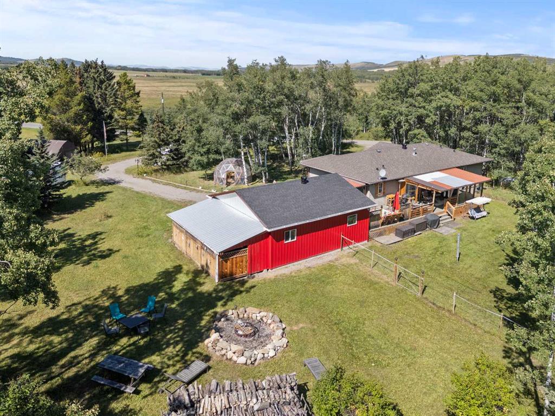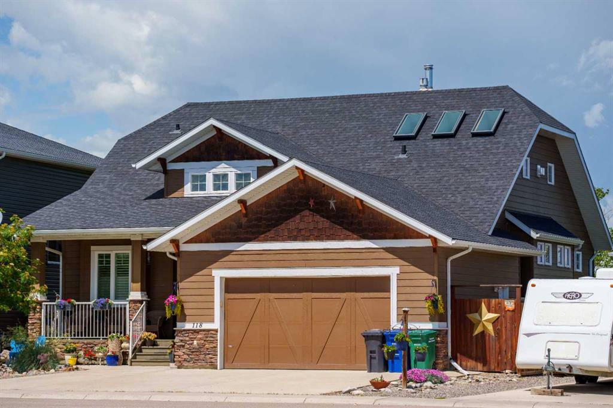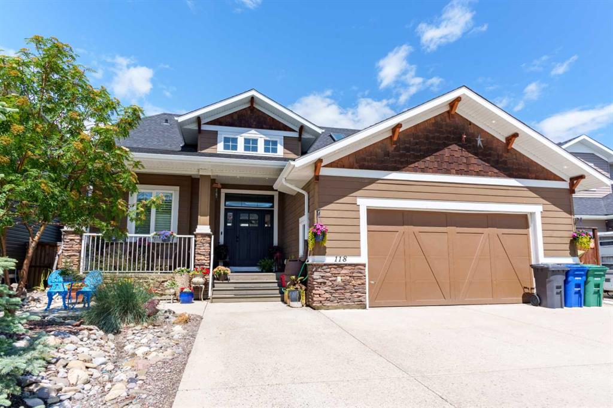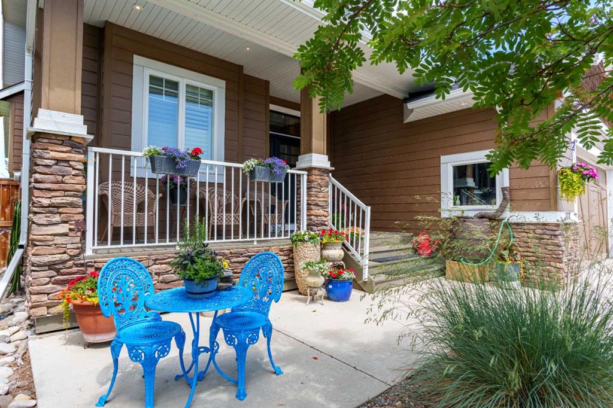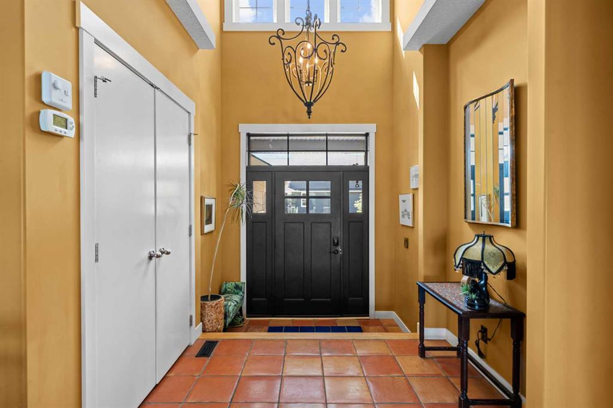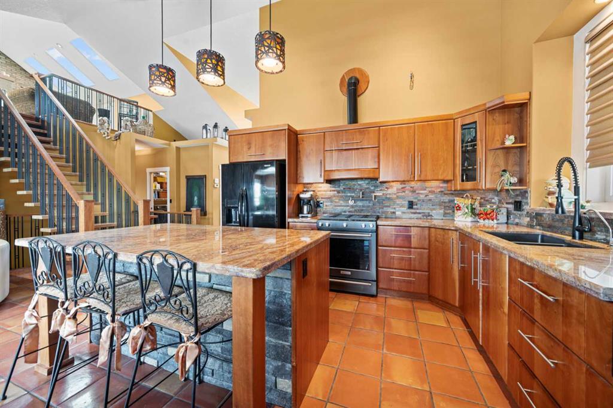$ 1,098,000
5
BEDROOMS
4 + 0
BATHROOMS
1,552
SQUARE FEET
2009
YEAR BUILT
Nestled among beautiful, mature trees, this charming bungalow on 2.45 acres offers tranquility, space, and convenience within town limits. Zoned Urban Reserve, it opens the door to subdivision or future development potential. The main level boasts 3 spacious bedrooms, 2.5 baths, and a bright sunroom, perfect for family gatherings or relaxation. The fully developed walkout basement features a 1-bedroom suite with a family room, an additional bedroom, a rec room, and in-floor heating-ideal for extended family, older kids, or rental income. Outdoors, enjoy the oversized double-car garage with 9' ceilings, expansive private grounds, and endless possibilities for outdoor fun or future projects. Whether you're seeking a serene retreat or a property with incredible potential, this home has it all!
| COMMUNITY | |
| PROPERTY TYPE | Detached |
| BUILDING TYPE | House |
| STYLE | Acreage with Residence, Bungalow |
| YEAR BUILT | 2009 |
| SQUARE FOOTAGE | 1,552 |
| BEDROOMS | 5 |
| BATHROOMS | 4.00 |
| BASEMENT | Finished, Full, Walk-Out To Grade |
| AMENITIES | |
| APPLIANCES | Dishwasher, Dryer, Gas Stove, Microwave, Refrigerator, Washer |
| COOLING | None |
| FIREPLACE | Gas |
| FLOORING | Hardwood, Laminate, Vinyl |
| HEATING | Forced Air |
| LAUNDRY | Lower Level |
| LOT FEATURES | Back Yard, Corner Lot, Landscaped, Private, Rectangular Lot, Treed |
| PARKING | Off Street, RV Access/Parking, Triple Garage Attached |
| RESTRICTIONS | None Known |
| ROOF | Asphalt Shingle |
| TITLE | Fee Simple |
| BROKER | PG Direct Realty Ltd. |
| ROOMS | DIMENSIONS (m) | LEVEL |
|---|---|---|
| 4pc Bathroom | 8`5" x 5`4" | Basement |
| Bedroom | 13`9" x 11`1" | Basement |
| Bedroom | 10`2" x 11`10" | Basement |
| Family Room | 12`9" x 16`7" | Basement |
| Kitchen | 10`9" x 10`2" | Basement |
| Laundry | 4`1" x 9`9" | Basement |
| Game Room | 24`11" x 13`6" | Basement |
| Storage | 15`9" x 11`10" | Basement |
| Furnace/Utility Room | 9`3" x 9`9" | Basement |
| 3pc Ensuite bath | 8`0" x 8`11" | Main |
| 4pc Bathroom | 5`3" x 8`8" | Main |
| 4pc Bathroom | 5`8" x 10`8" | Main |
| Bedroom | 11`9" x 10`10" | Main |
| Dining Room | 12`8" x 16`9" | Main |
| Foyer | 8`3" x 8`5" | Main |
| Kitchen | 18`0" x 14`4" | Main |
| Living Room | 13`4" x 17`1" | Main |
| Bedroom | 11`0" x 10`1" | Main |
| Bedroom - Primary | 13`0" x 12`11" | Main |
| Sunroom/Solarium | 10`3" x 13`1" | Main |

