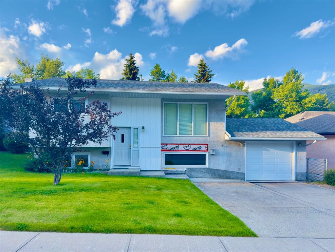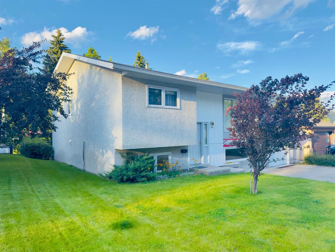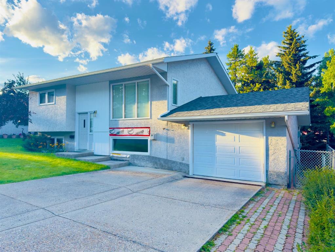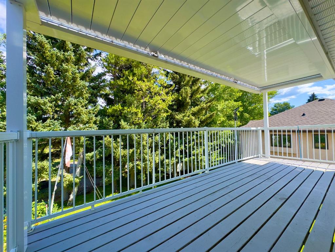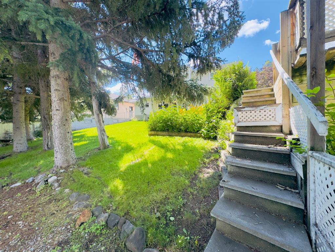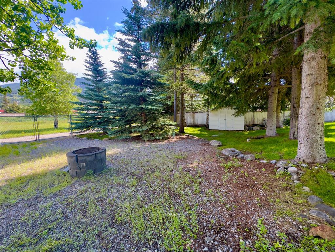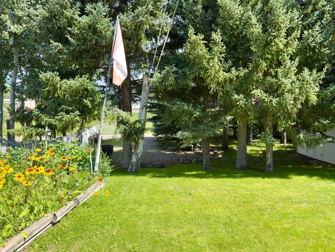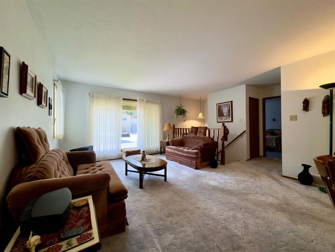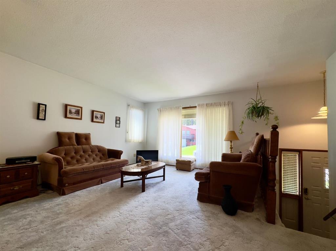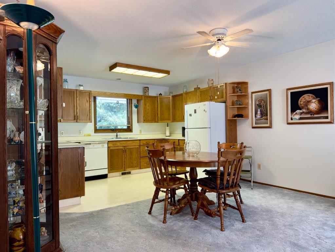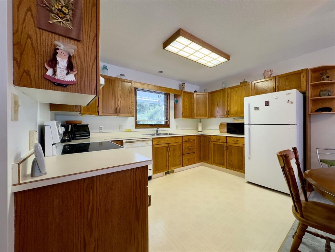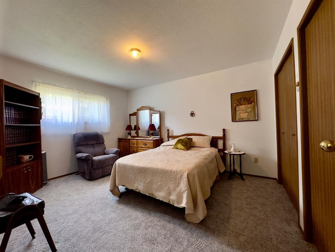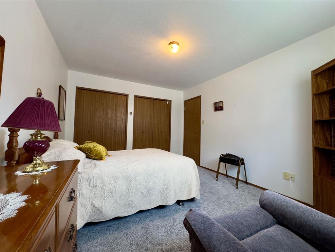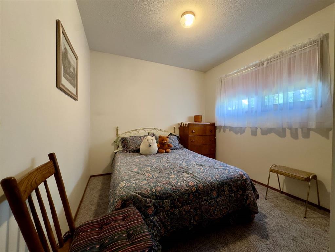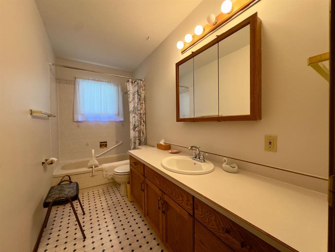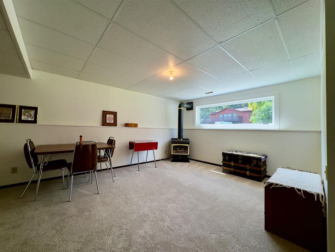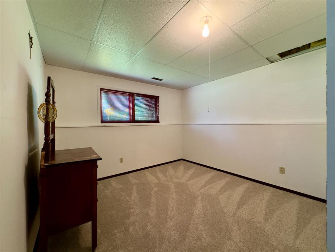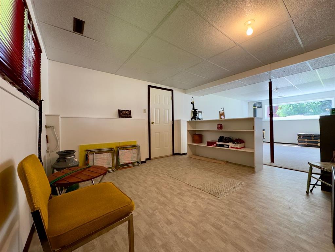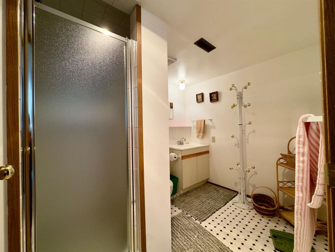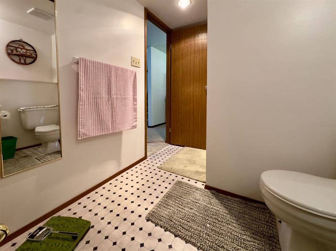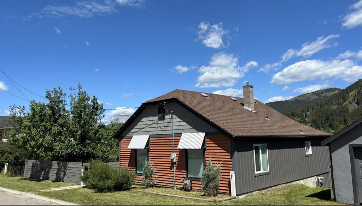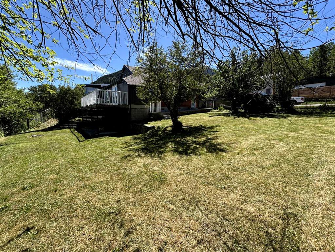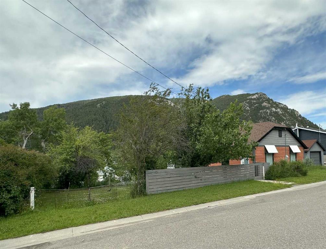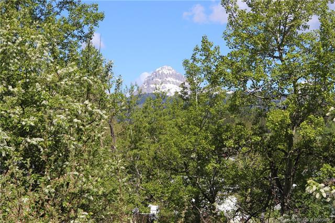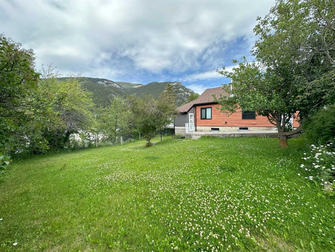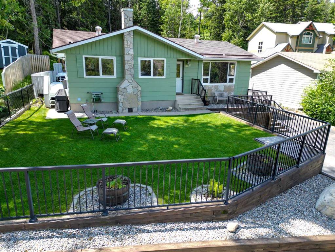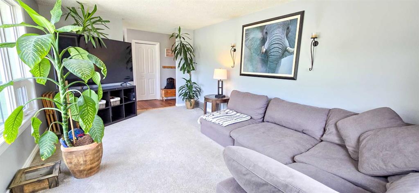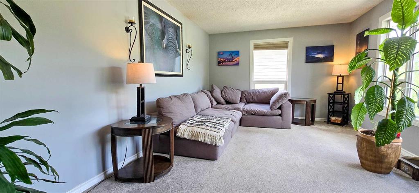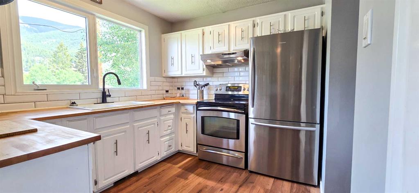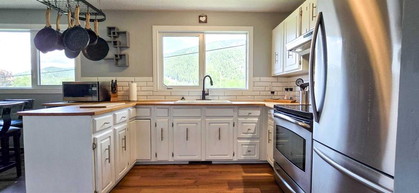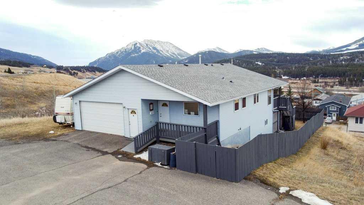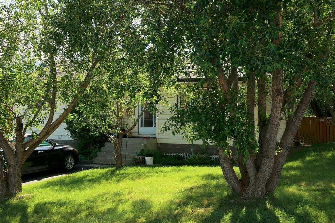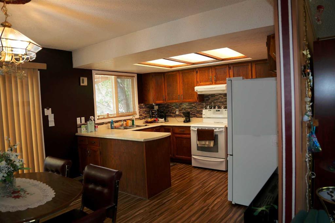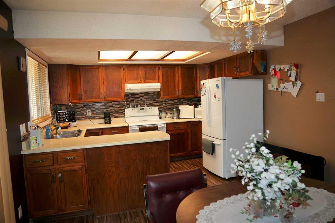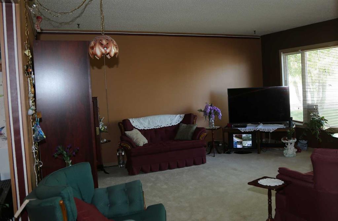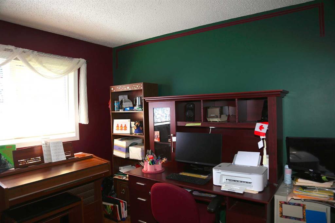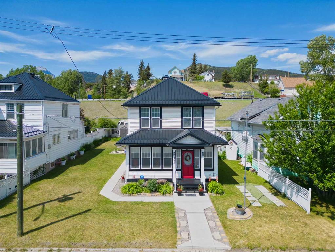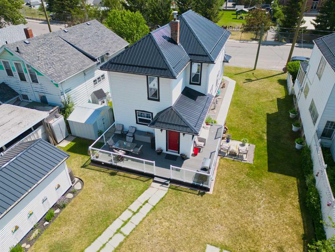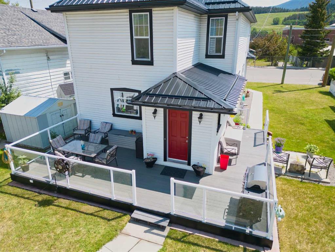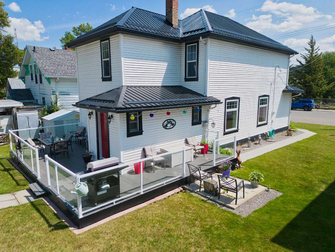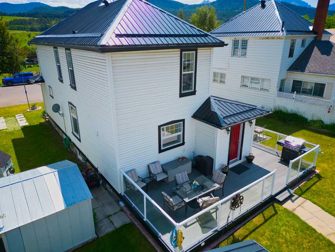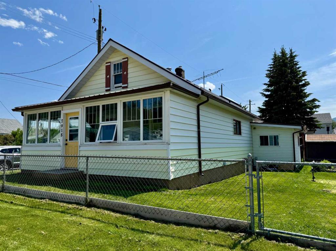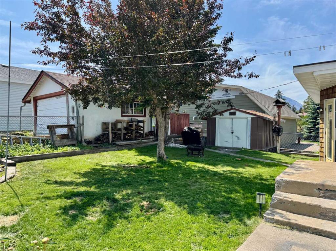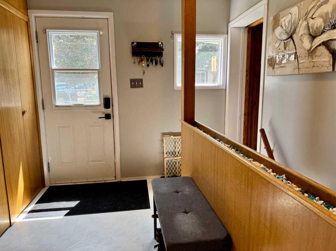$ 499,000
2
BEDROOMS
2 + 0
BATHROOMS
992
SQUARE FEET
1982
YEAR BUILT
Welcome to this well-maintained and move-in ready home, ideally located in one of Blairmore’s most beautiful and peaceful neighborhoods. Offering comfort, space, and incredible potential, this property is perfect as a full-time residence, vacation home, or investment opportunity. Step inside to find a warm and inviting main level featuring 2 spacious bedrooms, a bright living area, open to a well-appointed kitchen—all fully furnished for your convenience. Every room has been thoughtfully cared for, reflecting pride of ownership throughout. The basement offers ample space and great potential, with plenty of room to add additional bedrooms, a recreation area, or a suite—whatever suits your needs best. Outside, enjoy the charm of this established neighborhood with mature trees, nearby trails, and mountain views, all while being close to the amenities of Blairmore. Whether you're looking to settle down or find the perfect getaway spot, 11417 19 Avenue is a rare find with endless possibilities.
| COMMUNITY | |
| PROPERTY TYPE | Detached |
| BUILDING TYPE | House |
| STYLE | Bungalow |
| YEAR BUILT | 1982 |
| SQUARE FOOTAGE | 992 |
| BEDROOMS | 2 |
| BATHROOMS | 2.00 |
| BASEMENT | Finished, Full |
| AMENITIES | |
| APPLIANCES | Dishwasher, Electric Stove, Freezer, Range Hood, Refrigerator, Washer/Dryer |
| COOLING | Central Air |
| FIREPLACE | Gas |
| FLOORING | Carpet, Laminate |
| HEATING | Forced Air |
| LAUNDRY | In Basement |
| LOT FEATURES | Back Lane, Back Yard, City Lot, Front Yard, Garden, Landscaped, Lawn, Rectangular Lot, Sloped Down, Street Lighting, Treed, Views |
| PARKING | Off Street, Single Garage Attached |
| RESTRICTIONS | None Known |
| ROOF | Asphalt Shingle |
| TITLE | Fee Simple |
| BROKER | Real Estate Centre - Blairmore |
| ROOMS | DIMENSIONS (m) | LEVEL |
|---|---|---|
| Family Room | 15`3" x 12`3" | Basement |
| Bonus Room | 9`11" x 10`5" | Basement |
| 3pc Bathroom | 6`10" x 8`8" | Basement |
| Furnace/Utility Room | 5`9" x 4`9" | Basement |
| Storage | 8`10" x 7`0" | Basement |
| Laundry | 9`1" x 6`6" | Basement |
| Kitchen | 7`6" x 12`4" | Main |
| Dining Room | 13`9" x 9`4" | Main |
| Living Room | 12`2" x 13`4" | Main |
| Bedroom - Primary | 11`0" x 13`10" | Main |
| 4pc Bathroom | 11`0" x 5`0" | Main |
| Bedroom | 11`0" x 9`0" | Main |

