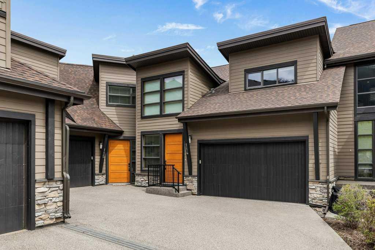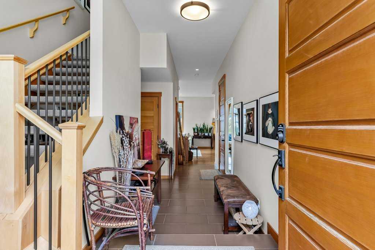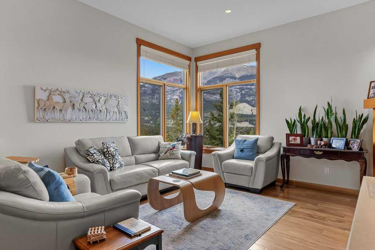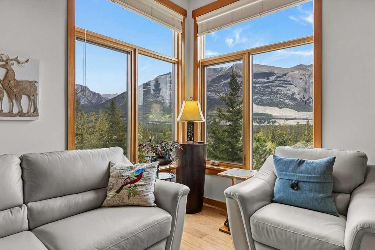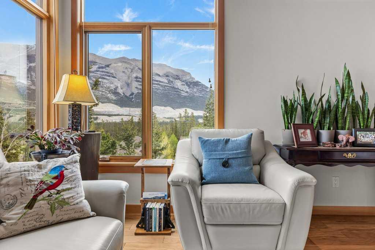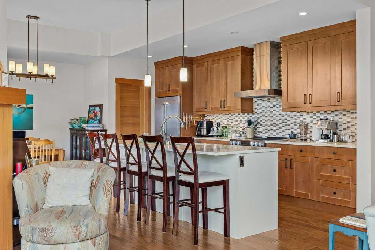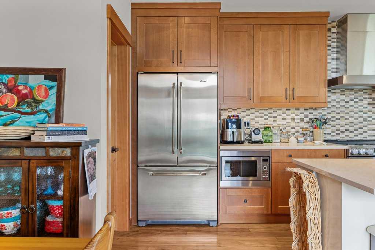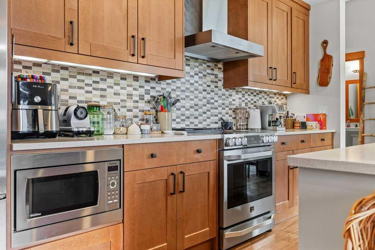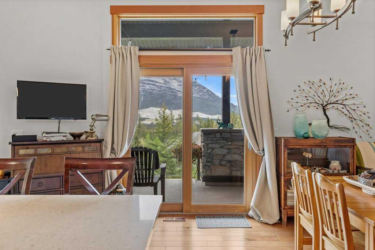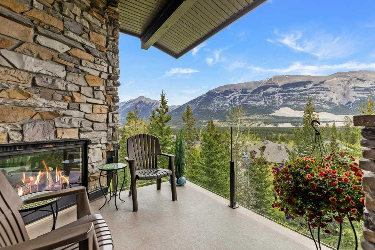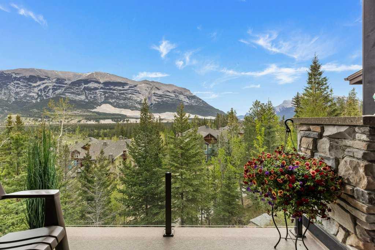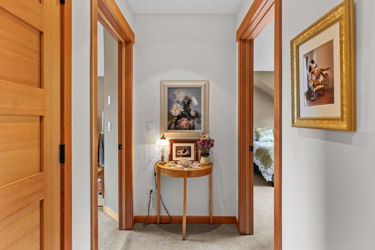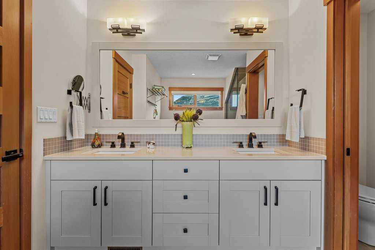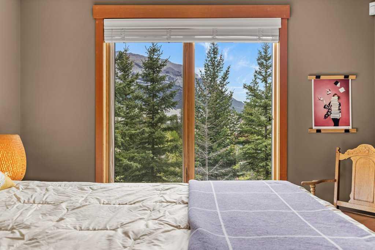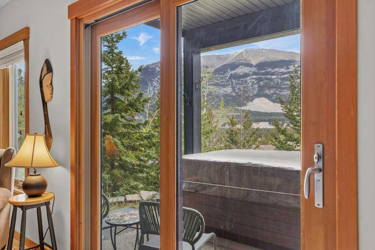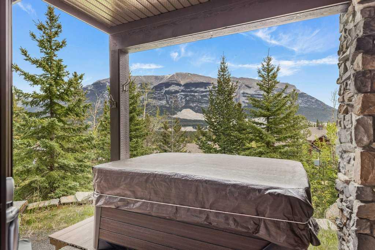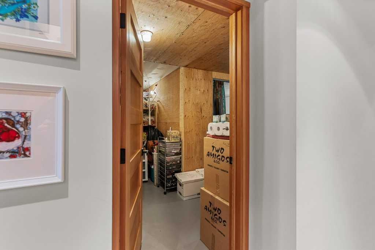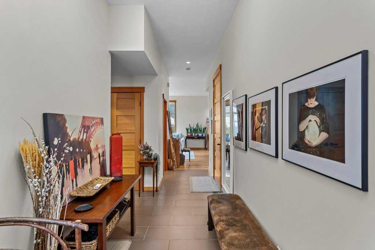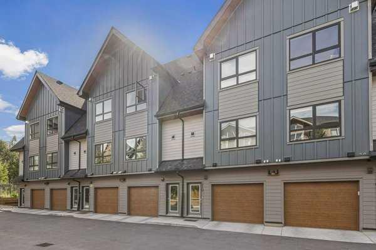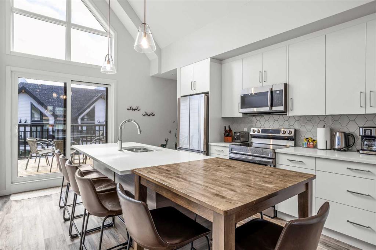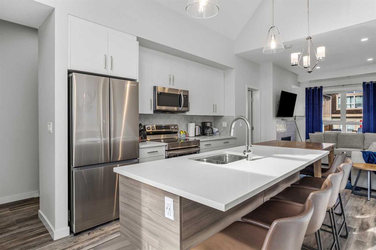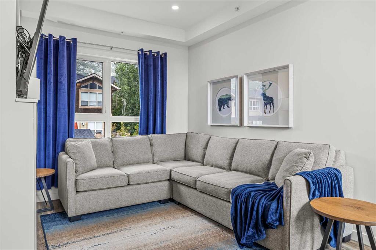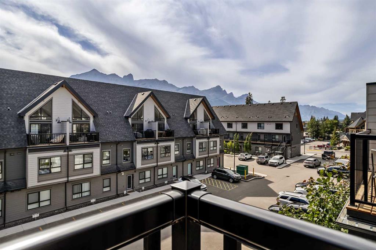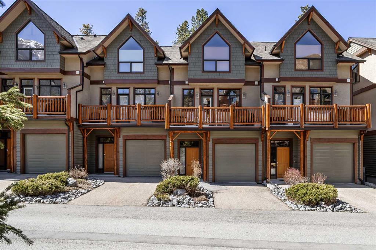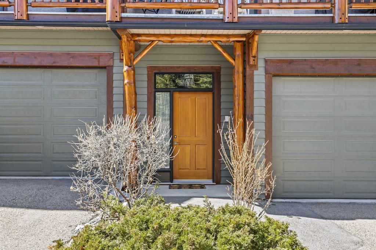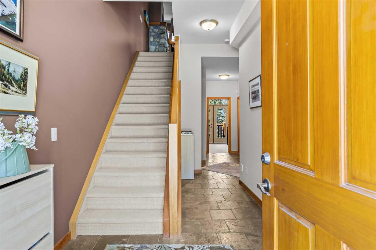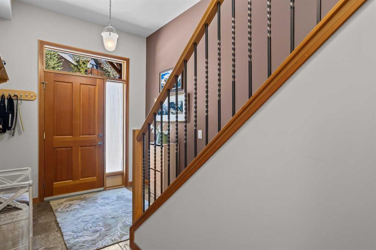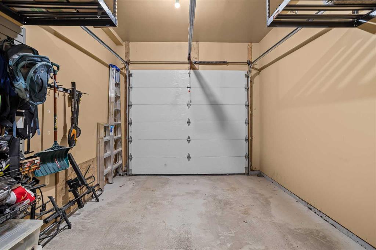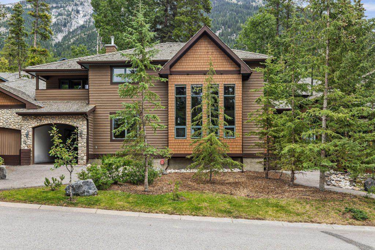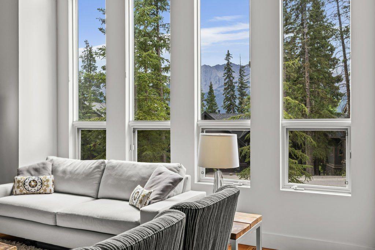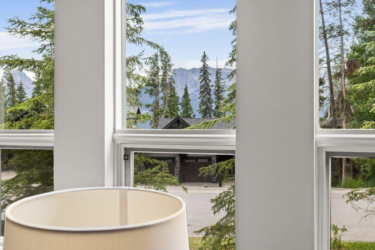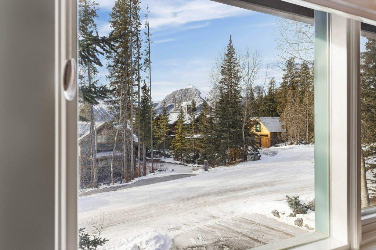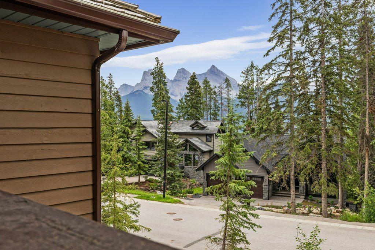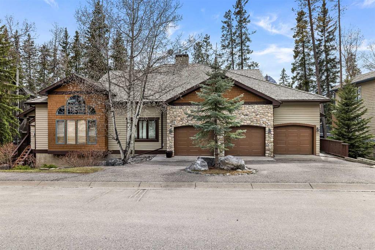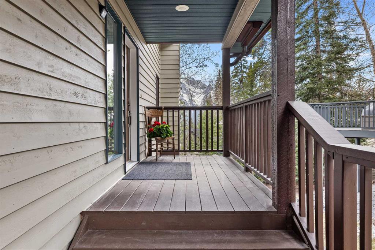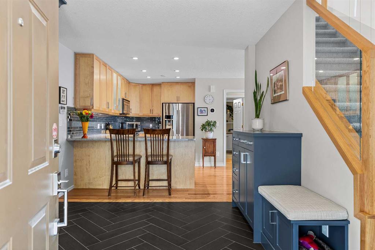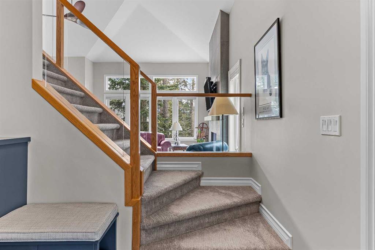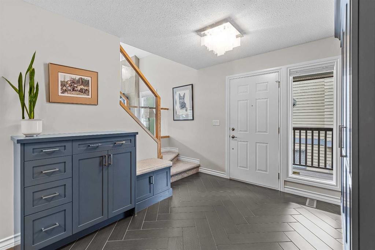114 Riva Court
Canmore T1W 3L4
MLS® Number: A2223940
$ 1,497,500
3
BEDROOMS
3 + 1
BATHROOMS
1,784
SQUARE FEET
2014
YEAR BUILT
This stunning home is located in the highly sought-after Ravenrock within Canmore’s prestigious Three Sisters Mountain Village. Offering over 2,935 sq ft of beautifully finished living space; this bright and spacious residence is designed with both comfort and style. The chef-inspired kitchen features stainless steel appliances, an induction range, and elegant quartz countertops—perfect for everyday living or entertaining guests. With 3 bedrooms, 3.5 bathrooms, a double-attached garage, and exceptional deck space showcasing panoramic mountain views, this property is ideal as a luxurious getaway, a welcoming place to host family and friends, or a permanent home in the heart of the Rockies. The lower walk-out level has a generous sized patio with hot tub, abundant storage, and an expansive living area. Choose between two primary bedrooms, each with a walk-in closet and spa-like ensuite bathroom. The upper floor also includes a full laundry room and a versatile loft space, perfect for a home office.
| COMMUNITY | Three Sisters |
| PROPERTY TYPE | Row/Townhouse |
| BUILDING TYPE | Other |
| STYLE | 3 Level Split |
| YEAR BUILT | 2014 |
| SQUARE FOOTAGE | 1,784 |
| BEDROOMS | 3 |
| BATHROOMS | 4.00 |
| BASEMENT | Finished, Full, Walk-Out To Grade |
| AMENITIES | |
| APPLIANCES | Dishwasher, Electric Range, Microwave, Range Hood, Refrigerator, Washer/Dryer, Window Coverings |
| COOLING | None |
| FIREPLACE | Gas, Living Room, Mantle, Stone, Three-Sided |
| FLOORING | Carpet, Ceramic Tile, Concrete, Hardwood |
| HEATING | In Floor, Fireplace(s), Forced Air, Natural Gas |
| LAUNDRY | In Unit |
| LOT FEATURES | Backs on to Park/Green Space, Cul-De-Sac, Low Maintenance Landscape, Views |
| PARKING | Double Garage Attached |
| RESTRICTIONS | None Known |
| ROOF | Asphalt Shingle |
| TITLE | Fee Simple |
| BROKER | RE/MAX Alpine Realty |
| ROOMS | DIMENSIONS (m) | LEVEL |
|---|---|---|
| 4pc Bathroom | 4`11" x 8`6" | Lower |
| Bedroom | 10`10" x 11`10" | Lower |
| Balcony | 16`10" x 8`11" | Lower |
| Game Room | 19`5" x 15`9" | Lower |
| Furnace/Utility Room | 12`11" x 12`8" | Lower |
| Furnace/Utility Room | 19`2" x 19`0" | Lower |
| 2pc Bathroom | 5`2" x 5`11" | Main |
| Kitchen | 19`11" x 16`4" | Main |
| Living Room | 14`7" x 17`1" | Main |
| 4pc Ensuite bath | 10`4" x 4`11" | Second |
| 5pc Ensuite bath | 10`11" x 12`7" | Second |
| Bedroom | 14`7" x 11`4" | Second |
| Bonus Room | 5`11" x 9`10" | Second |
| Laundry | 4`11" x 7`10" | Second |
| Bedroom - Primary | 19`6" x 16`1" | Second |

