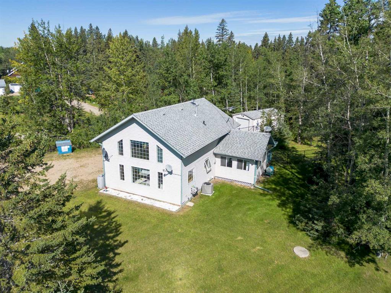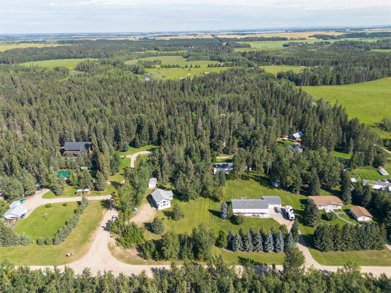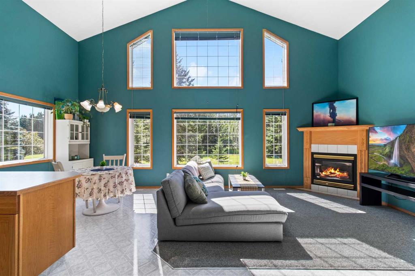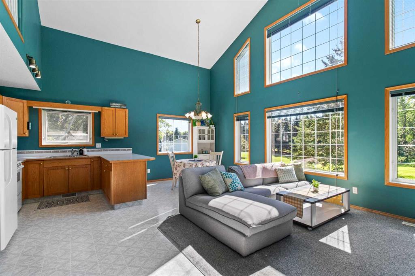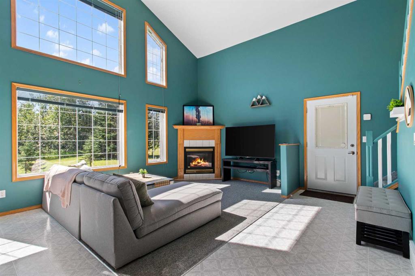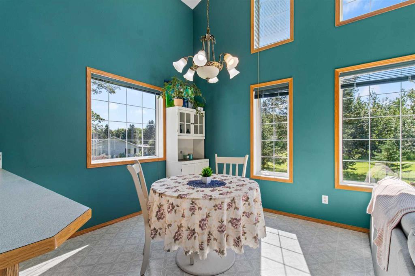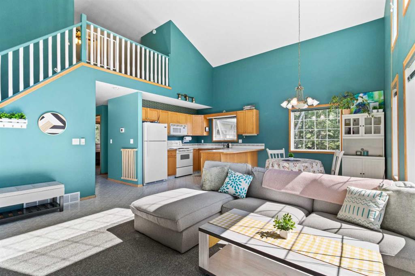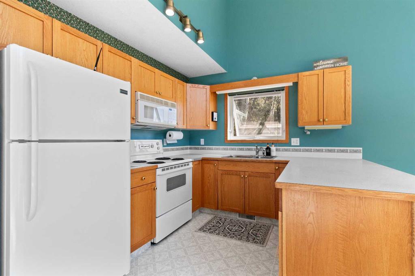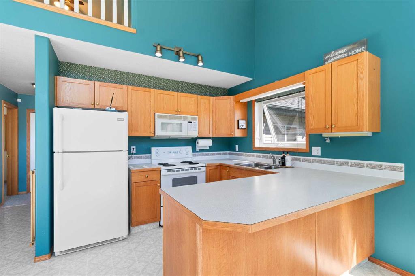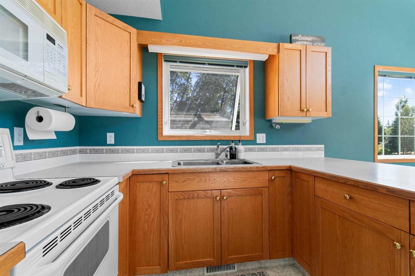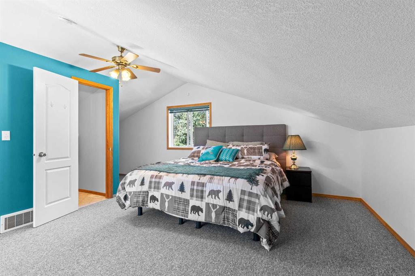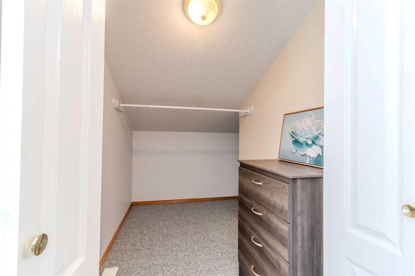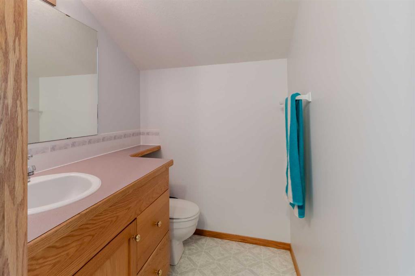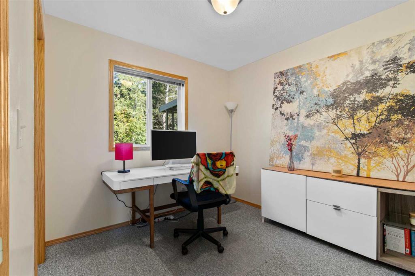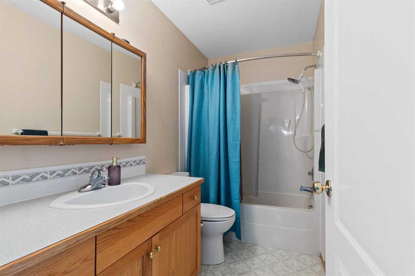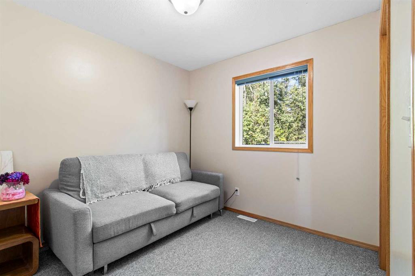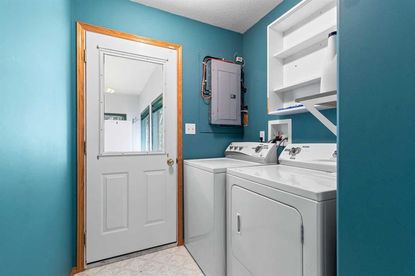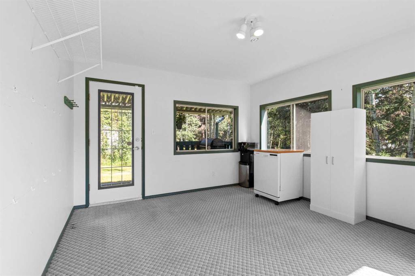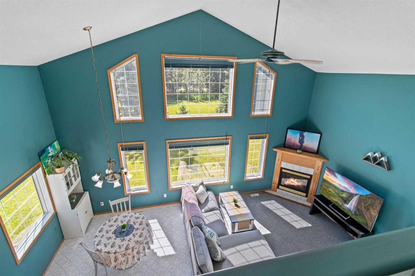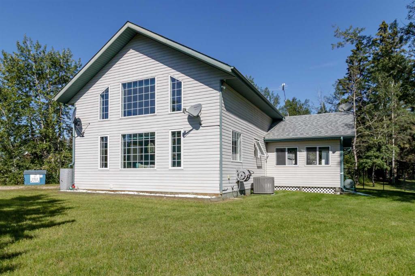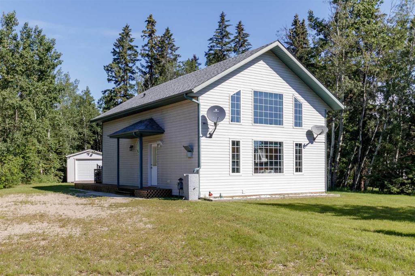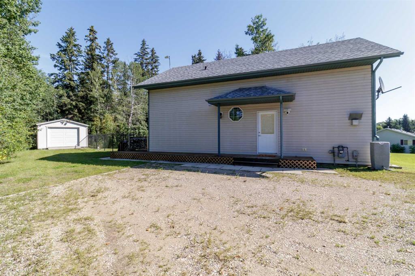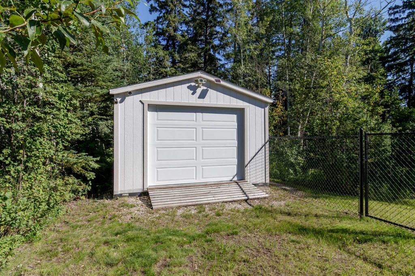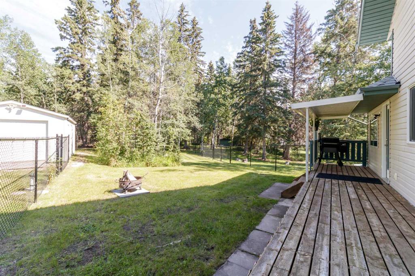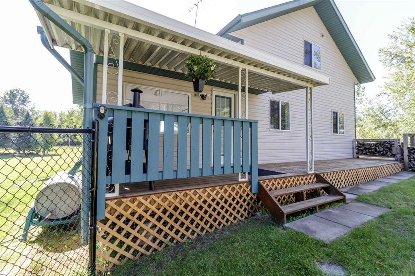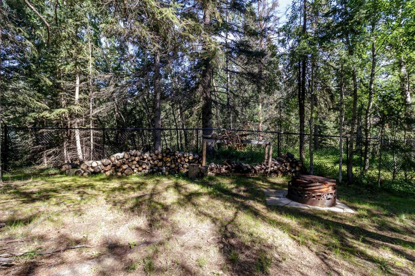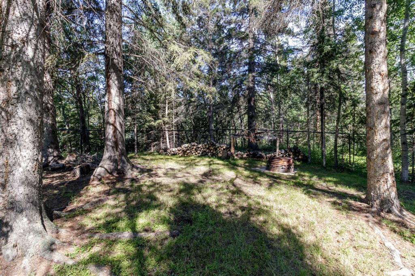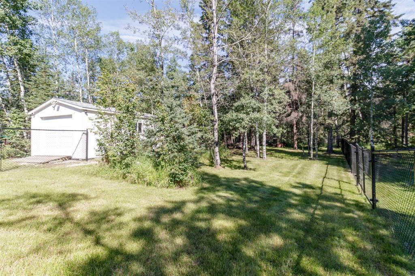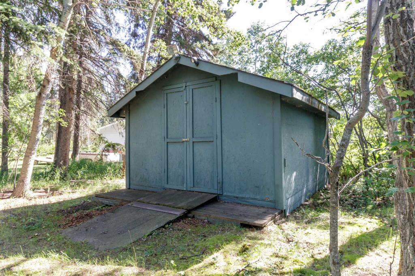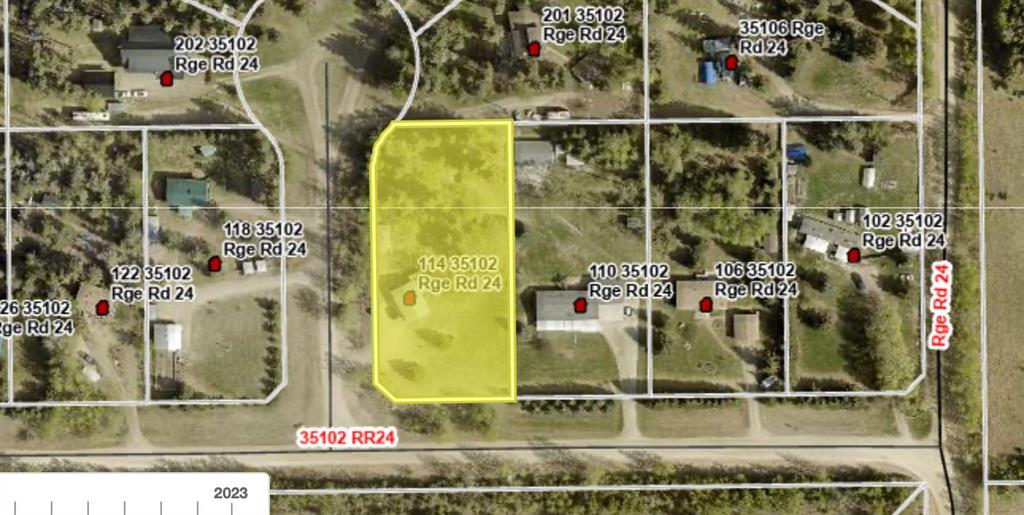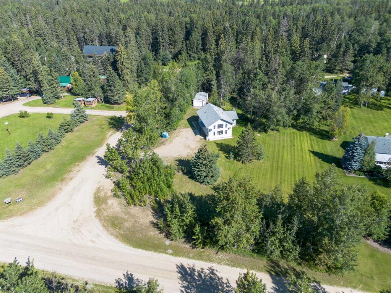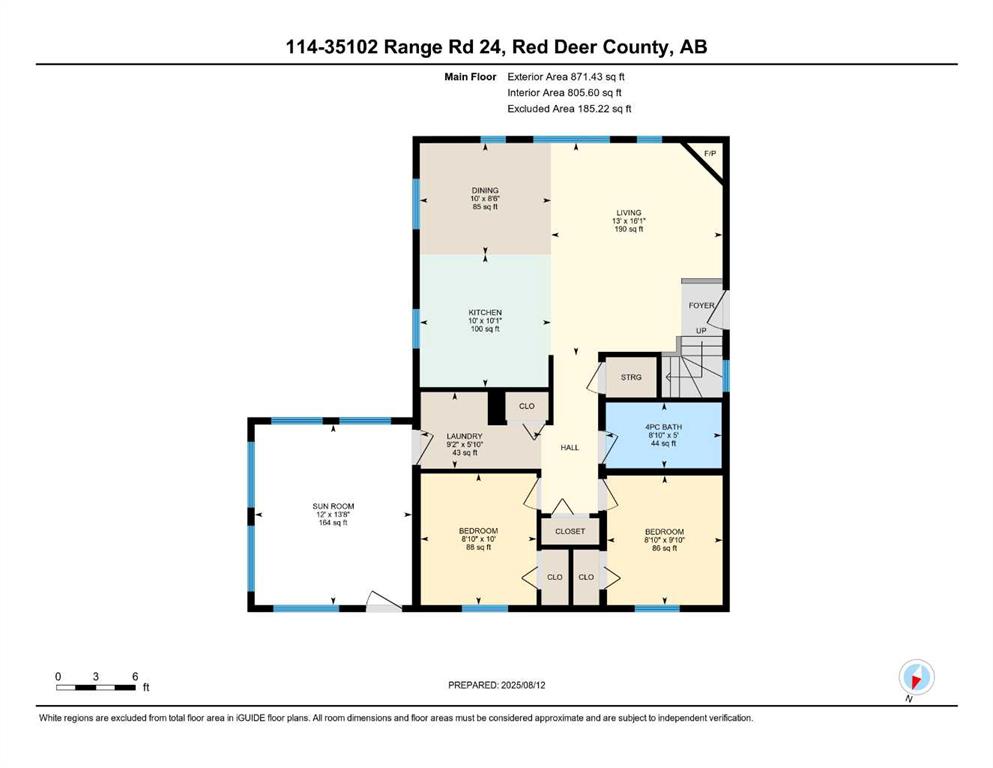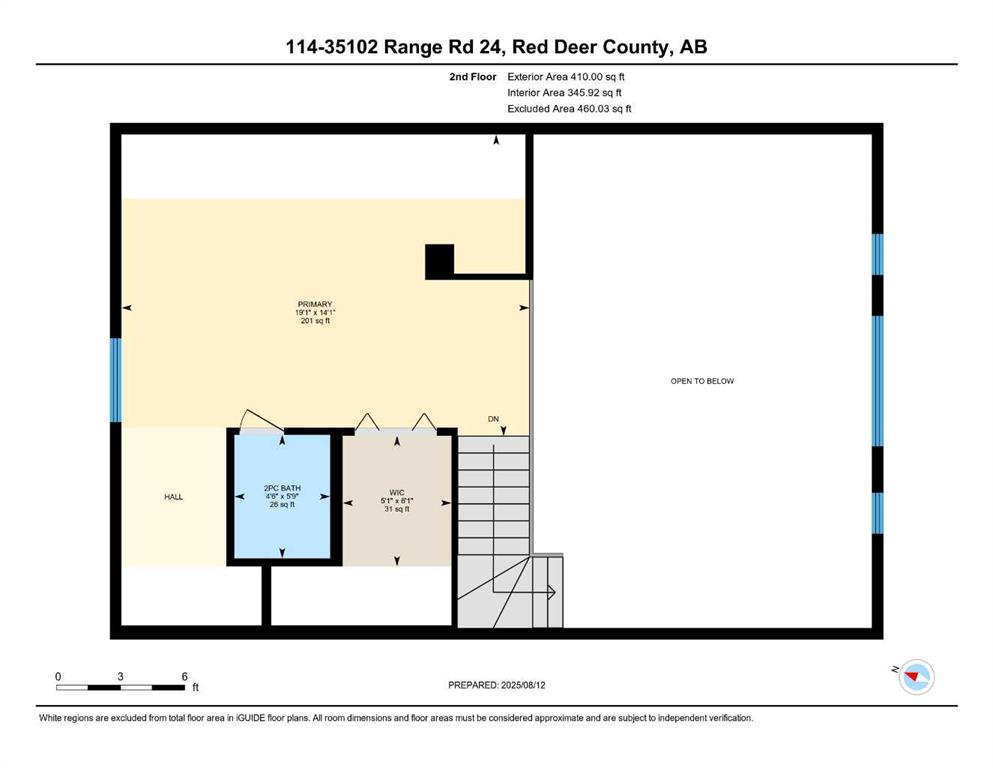114, 35102 Range Road 24
Rural Red Deer County T4G 0K2
MLS® Number: A2248384
$ 459,900
3
BEDROOMS
1 + 1
BATHROOMS
1,281
SQUARE FEET
1997
YEAR BUILT
Just 13 minutes to the Glennifer Lake boat launch, this 1.03-acre property offers the perfect balance of privacy and outdoor adventure. The bright open-concept main floor features vaulted ceilings, a cozy natural gas fireplace in the living room, and a kitchen with a breakfast bar flowing into the dining area. Two bedrooms, a 4-piece bath, and laundry are conveniently located on the main level, along with a charming solarium that opens to the deck. Upstairs, the loft-style primary suite boasts a 2-piece ensuite and walk-in closet. The single-car garage offers pull-through doors on both ends, while the backyard is partially fenced—ideal for children or pets. Enjoy evenings around the firepit in the treed area, plus a second shed for extra storage. Recent upgrades include new PEX plumbing (2022), furnace, hot water tank, pressure tank, and central air (2020). For added peace of mind, a camera security system is included, along with the option to assume the Starlink internet contract. Close to the lake and Little Red Deer River—perfect for boating, fishing, hiking, and year-round recreation!
| COMMUNITY | Red Lodge Estates |
| PROPERTY TYPE | Detached |
| BUILDING TYPE | House |
| STYLE | 1 and Half Storey, Acreage with Residence |
| YEAR BUILT | 1997 |
| SQUARE FOOTAGE | 1,281 |
| BEDROOMS | 3 |
| BATHROOMS | 2.00 |
| BASEMENT | Crawl Space, Partial |
| AMENITIES | |
| APPLIANCES | Central Air Conditioner, Dryer, Electric Stove, Garage Control(s), Microwave, Portable Dishwasher, Refrigerator, Washer, Window Coverings |
| COOLING | Central Air |
| FIREPLACE | Gas |
| FLOORING | Carpet, Linoleum |
| HEATING | Forced Air |
| LAUNDRY | Main Level |
| LOT FEATURES | Corner Lot, Dog Run Fenced In, Landscaped, Lawn, Many Trees, Private, Rectangular Lot |
| PARKING | Single Garage Attached |
| RESTRICTIONS | None Known |
| ROOF | Asphalt Shingle |
| TITLE | Fee Simple |
| BROKER | Royal LePage Network Realty Corp. |
| ROOMS | DIMENSIONS (m) | LEVEL |
|---|---|---|
| 4pc Bathroom | 0`0" x 0`0" | Main |
| Bedroom | 8`10" x 5`0" | Main |
| Bedroom | 8`10" x 10`0" | Main |
| Dining Room | 10`0" x 8`6" | Main |
| Kitchen | 10`0" x 10`1" | Main |
| Laundry | 9`2" x 5`10" | Main |
| Living Room | 13`0" x 16`1" | Main |
| Sunroom/Solarium | 12`0" x 13`8" | Main |
| 2pc Ensuite bath | 0`0" x 0`0" | Second |
| Bedroom - Primary | 14`1" x 19`1" | Second |
| Walk-In Closet | 6`1" x 5`1" | Second |

