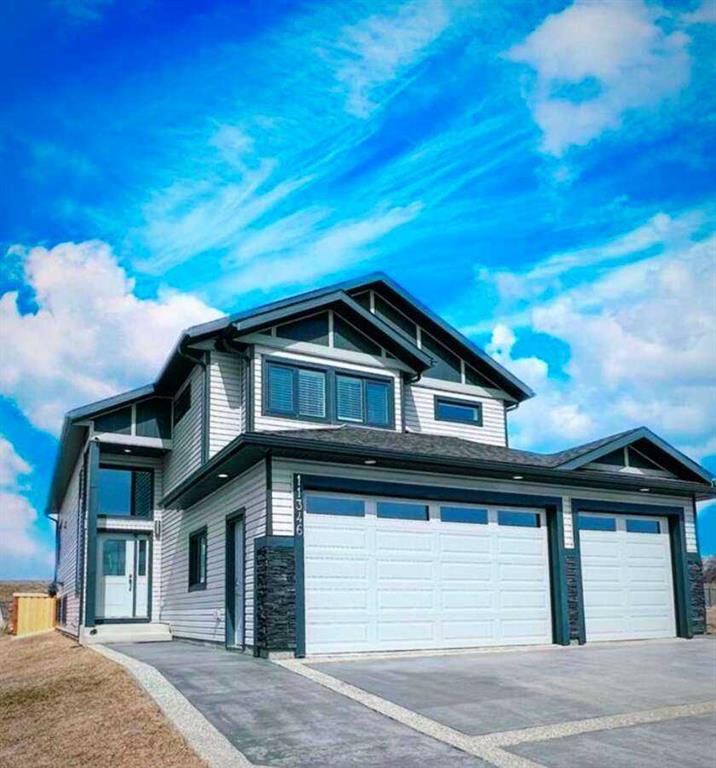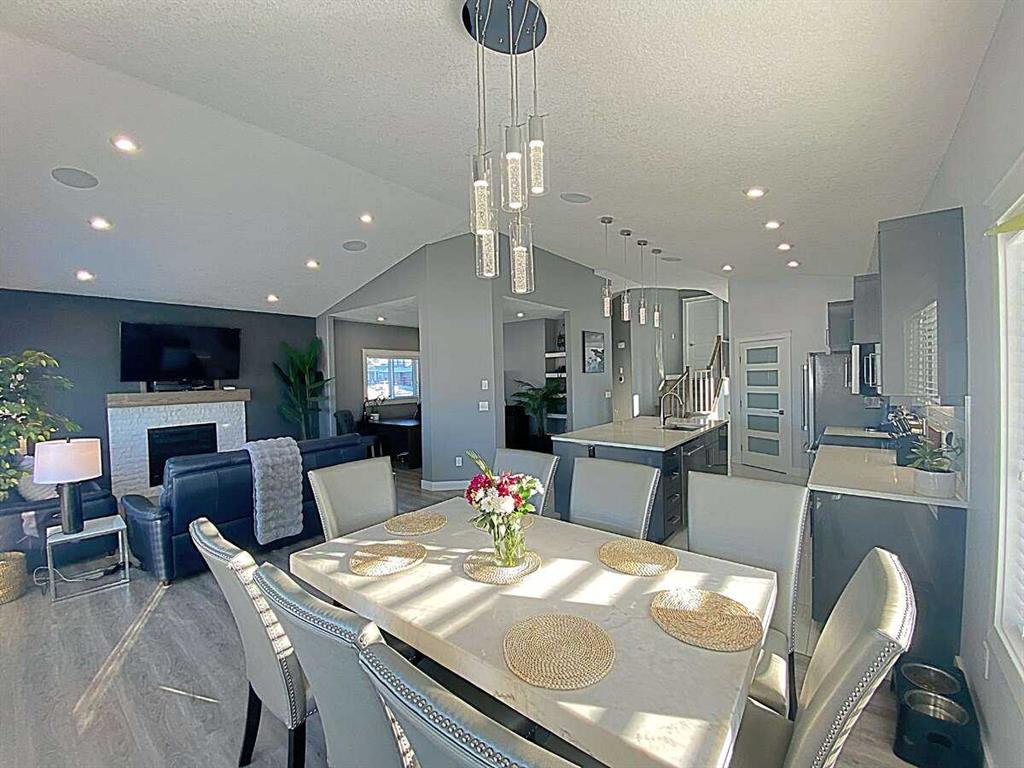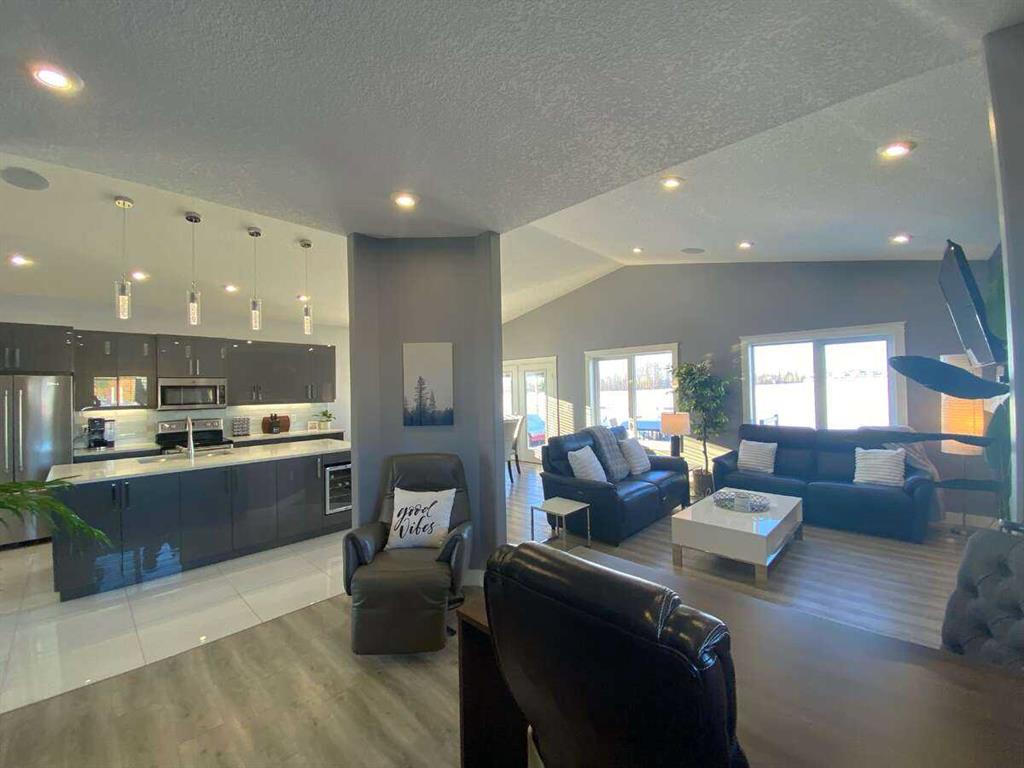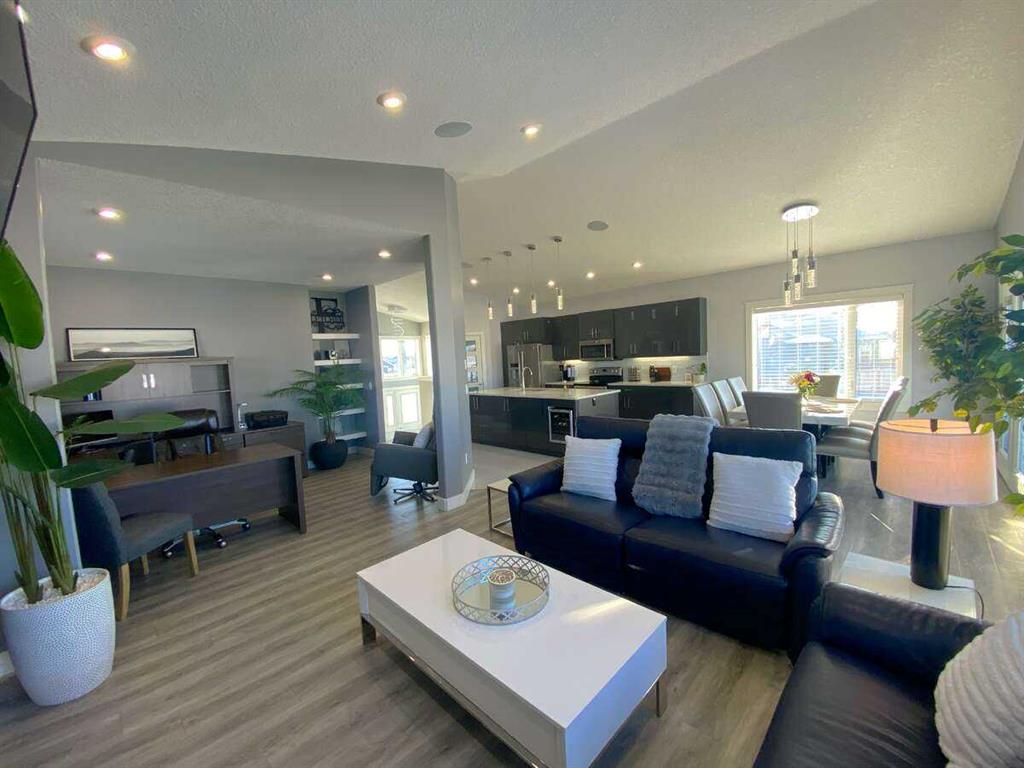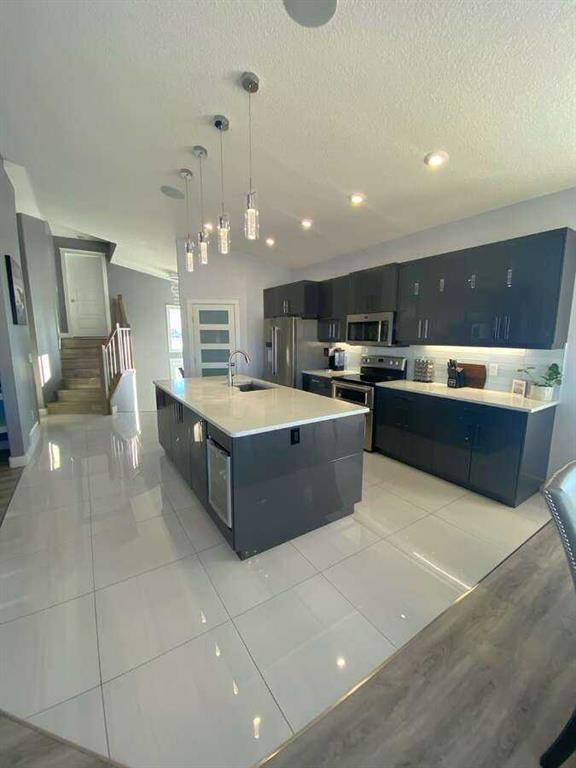11321 63 Avenue
Grande Prairie T8W 0L3
MLS® Number: A2213757
$ 629,999
4
BEDROOMS
3 + 1
BATHROOMS
2017
YEAR BUILT
Welcome to this beautifully maintained, fully developed two-storey home in sought-after O'Brien Lake! Offering 1,998 sqft above grade and loaded with upgrades, this property is just a short walk to École Catholique Louis Riel and scenic walking trails. Step inside to a spacious tiled entry with a built-in bench, leading to a bright living room featuring a cozy gas fireplace. The chef’s kitchen impresses with a large island, corner pantry, and ample cabinetry—perfect for entertaining. A generous dining area opens to the sunny south-facing backyard, ideal for outdoor living. The tiled garage entry includes a main floor laundry room for added convenience. Upstairs, you’ll find a spacious bonus room over the garage, and french doors open to the serene primary suite complete with a walk-in closet and a luxurious 5-piece ensuite featuring a soaker tub and separate tiled shower. The fully finished basement offers a large rec space with a dry bar—perfect for movie nights or hosting friends—as well as a fourth bedroom and full bathroom. Additional highlights include A/C, underground irrigation, upgraded rock wool insulation for improved soundproofing and efficiency, and a triple car garage. Move-in ready, in like-new condition, and close to all the amenities—this home truly has it all!
| COMMUNITY | O'Brien Lake |
| PROPERTY TYPE | Detached |
| BUILDING TYPE | House |
| STYLE | 2 Storey |
| YEAR BUILT | 2017 |
| SQUARE FOOTAGE | 1,998 |
| BEDROOMS | 4 |
| BATHROOMS | 4.00 |
| BASEMENT | Finished, Full |
| AMENITIES | |
| APPLIANCES | Dishwasher, Electric Stove, Refrigerator, Washer/Dryer |
| COOLING | Central Air |
| FIREPLACE | Gas |
| FLOORING | Carpet, Ceramic Tile, Laminate |
| HEATING | Forced Air |
| LAUNDRY | Upper Level |
| LOT FEATURES | Back Yard, Front Yard, Landscaped |
| PARKING | Triple Garage Attached |
| RESTRICTIONS | None Known |
| ROOF | Asphalt Shingle |
| TITLE | Fee Simple |
| BROKER | Century 21 Grande Prairie Realty Inc. |
| ROOMS | DIMENSIONS (m) | LEVEL |
|---|---|---|
| 3pc Bathroom | 8`2" x 9`8" | Basement |
| Bedroom | 8`2" x 11`6" | Basement |
| 2pc Bathroom | 5`0" x 5`4" | Main |
| 4pc Bathroom | 10`4" x 4`11" | Second |
| 5pc Ensuite bath | 9`4" x 9`0" | Second |
| Bedroom | 8`10" x 12`0" | Second |
| Bedroom | 11`3" x 12`3" | Second |
| Bedroom - Primary | 15`2" x 18`10" | Second |

