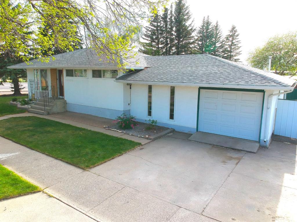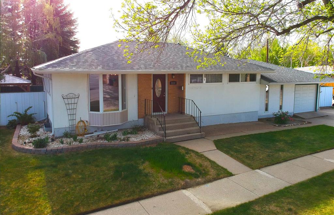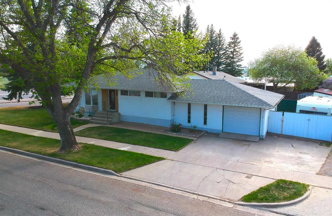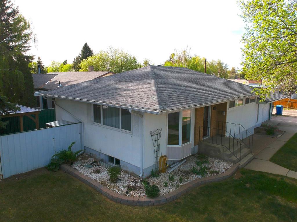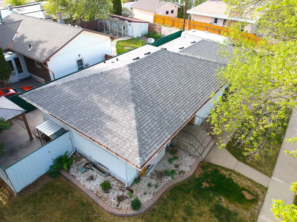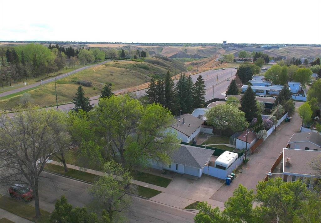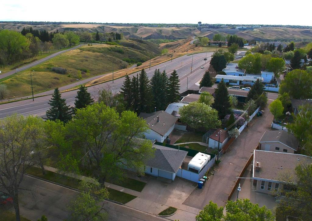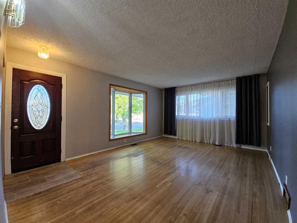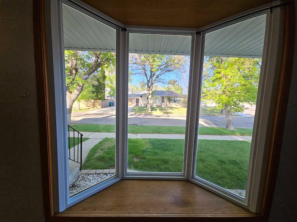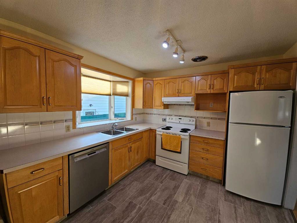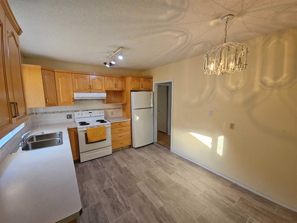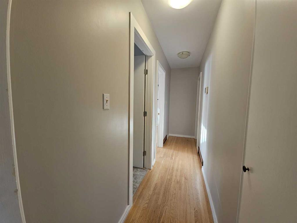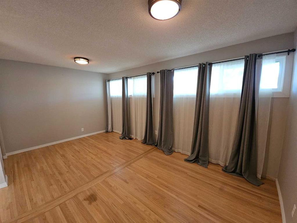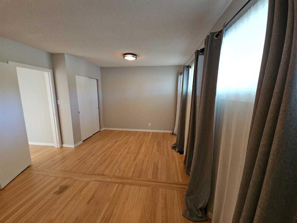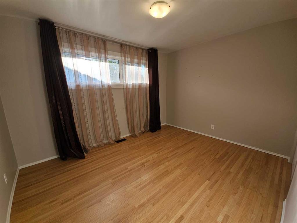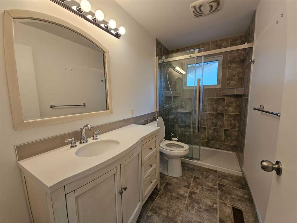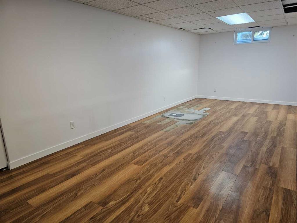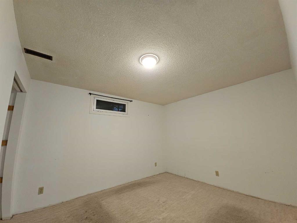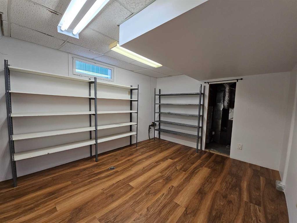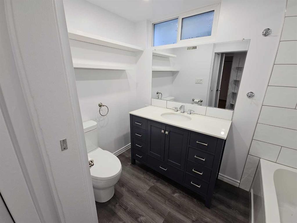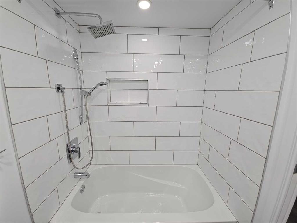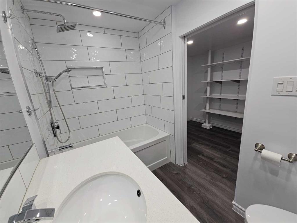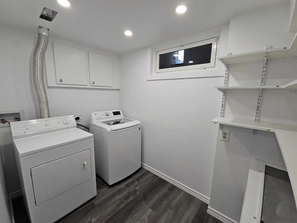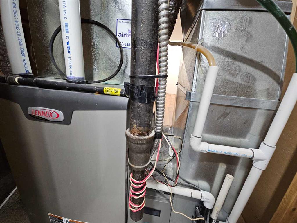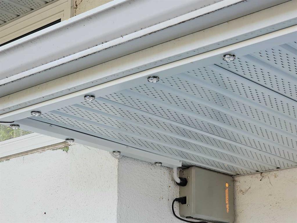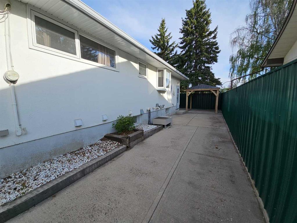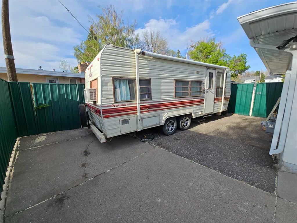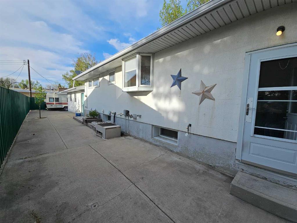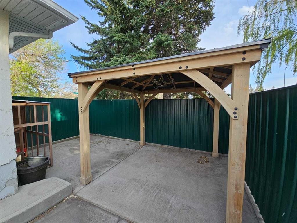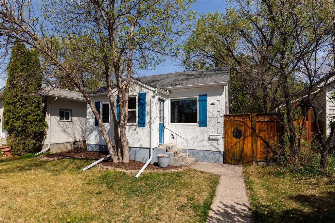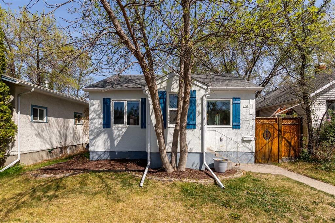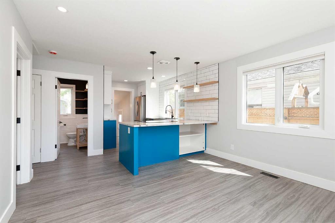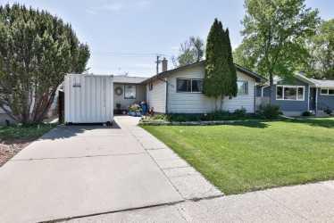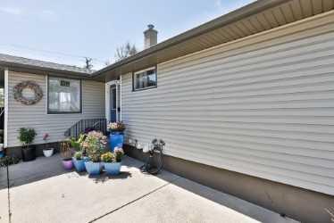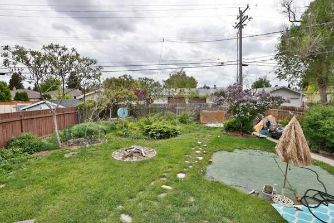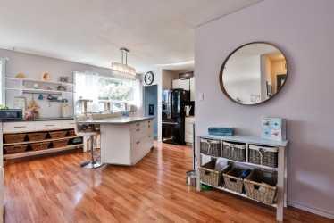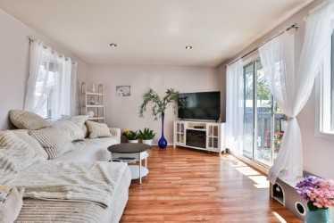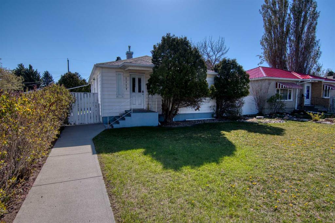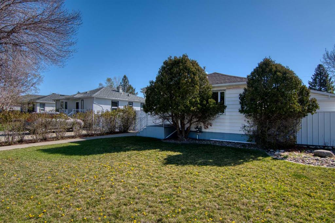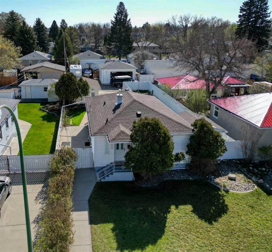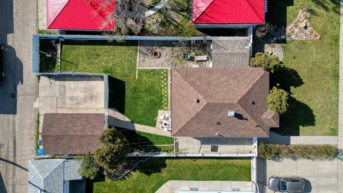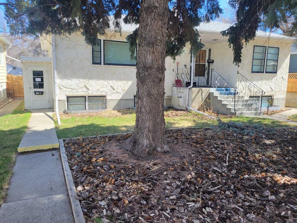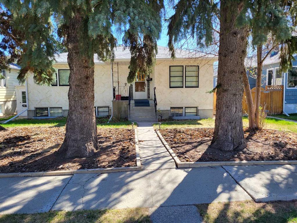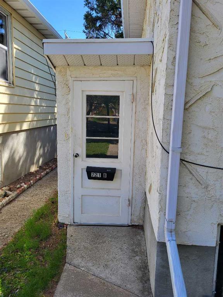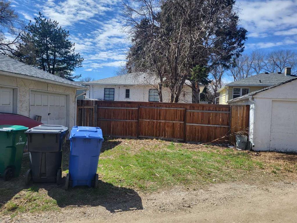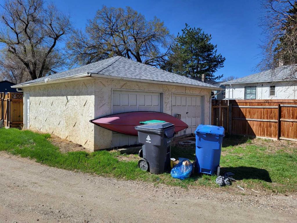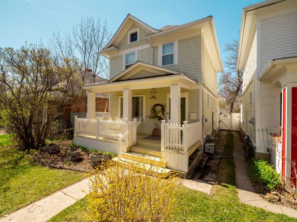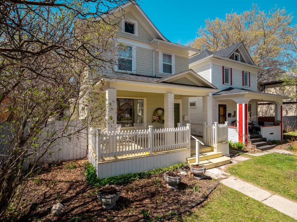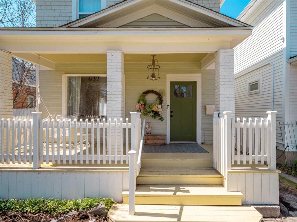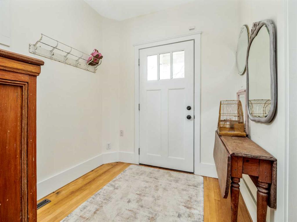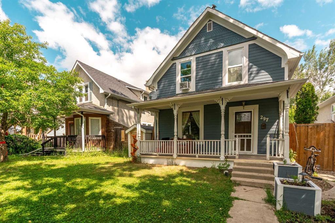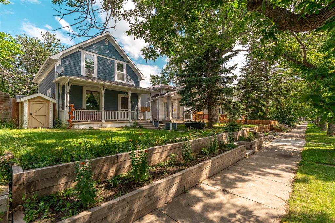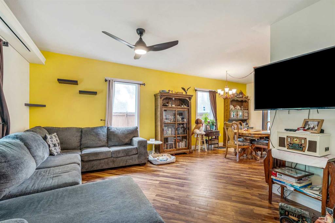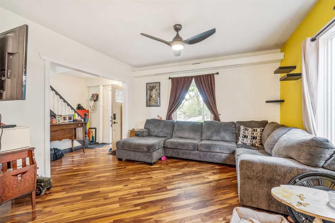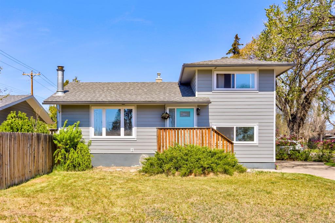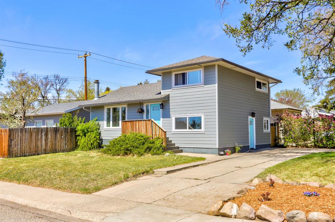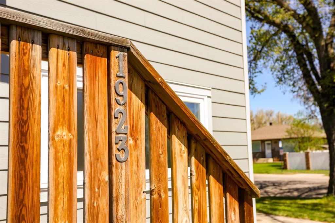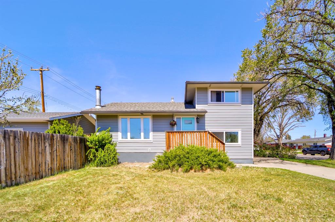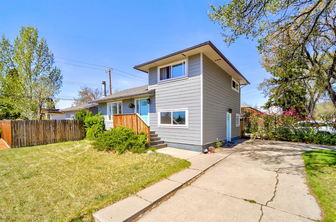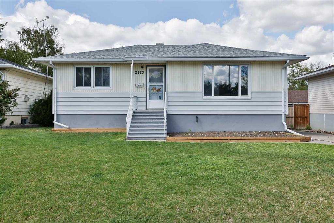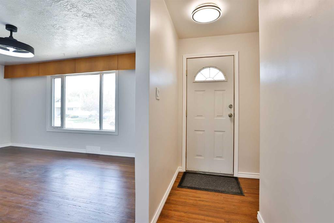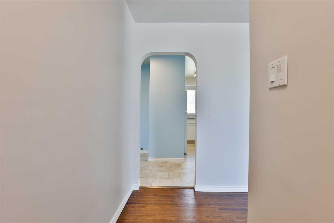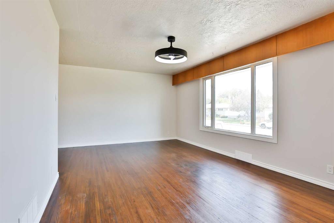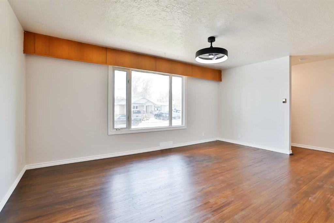1132 11 Street S
Lethbridge T1J 2K6
MLS® Number: A2223812
$ 385,000
4
BEDROOMS
2 + 0
BATHROOMS
948
SQUARE FEET
1958
YEAR BUILT
This home has been "absolutely loved" for more than 35 years..! It has been very well maintained and nicely upgraded - most of the big ticket items have been remodelled and replaced. Features include a bright sun-filled floor plan, 2 plus 2 bedrooms, 2 top-quality upgraded bathrooms, maple kitchen cabinets, 5 included major appliances, a newer high efficiency Lennox furnace, a lovingly maintained low-maintenance yard with a beautiful gazebo, RV parking off the paved lane, a super-sized 24 x 24 foot garage, and the Gemstone permanent lights are a huge additional bonus!!! Add your finishing touches and make this the home that "you" love for years to come!!! Note: the basement bedroom windows do not meet egress requirements.
| COMMUNITY | Fleetwood |
| PROPERTY TYPE | Detached |
| BUILDING TYPE | House |
| STYLE | Bungalow |
| YEAR BUILT | 1958 |
| SQUARE FOOTAGE | 948 |
| BEDROOMS | 4 |
| BATHROOMS | 2.00 |
| BASEMENT | Finished, Full |
| AMENITIES | |
| APPLIANCES | Central Air Conditioner, Dishwasher, Refrigerator, Stove(s), Washer/Dryer |
| COOLING | Central Air |
| FIREPLACE | N/A |
| FLOORING | Hardwood, Vinyl Plank |
| HEATING | High Efficiency, Forced Air |
| LAUNDRY | Lower Level |
| LOT FEATURES | Back Lane, Back Yard, Gazebo, Low Maintenance Landscape |
| PARKING | Double Garage Attached, Parking Pad, RV Access/Parking |
| RESTRICTIONS | None Known |
| ROOF | Asphalt Shingle |
| TITLE | Fee Simple |
| BROKER | SUTTON GROUP - LETHBRIDGE |
| ROOMS | DIMENSIONS (m) | LEVEL |
|---|---|---|
| Family Room | 25`2" x 10`4" | Lower |
| Bedroom | 11`9" x 10`4" | Lower |
| Bedroom | 13`3" x 10`10" | Lower |
| 4pc Bathroom | 0`0" x 0`0" | Lower |
| Laundry | 9`2" x 6`0" | Lower |
| Living Room | 17`6" x 12`9" | Main |
| Kitchen | 10`0" x 7`10" | Main |
| Nook | 6`5" x 6`1" | Main |
| Bedroom - Primary | 16`11" x 11`4" | Main |
| Bedroom | 12`6" x 10`0" | Main |
| 3pc Bathroom | 0`0" x 0`0" | Main |

