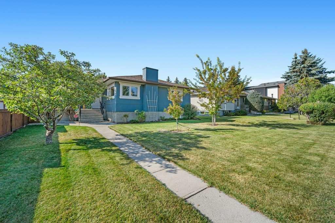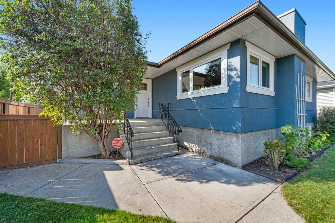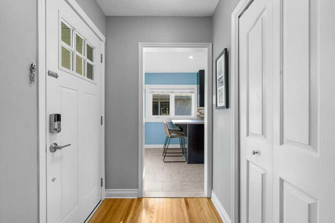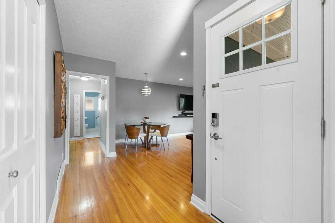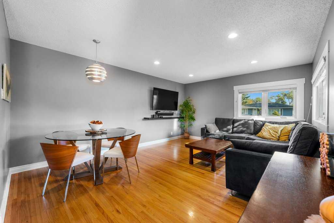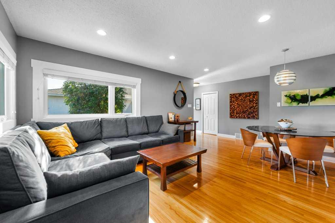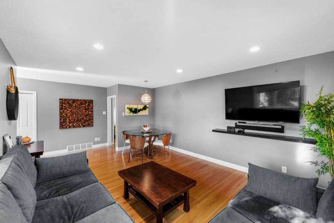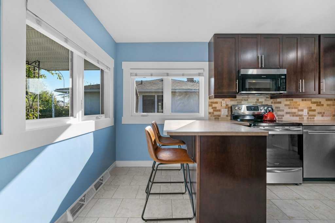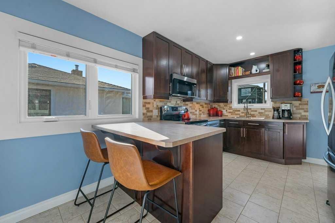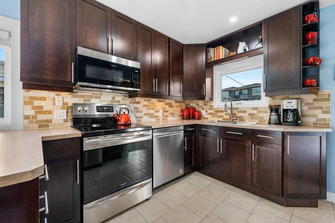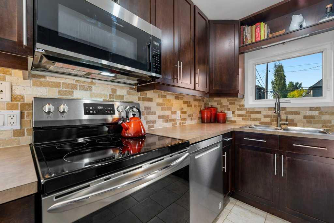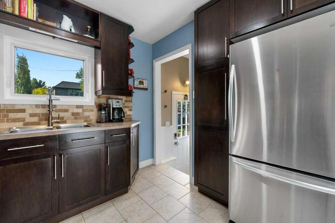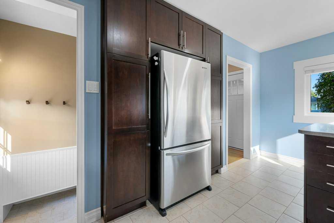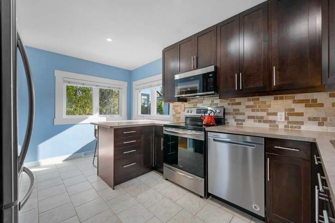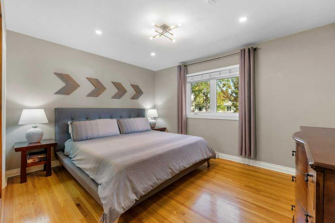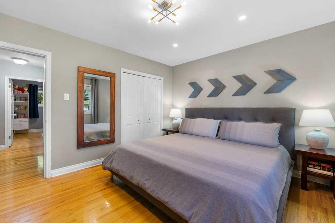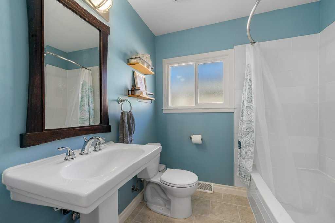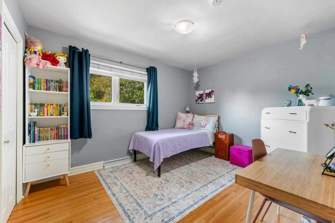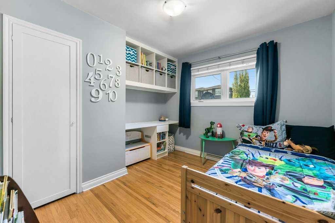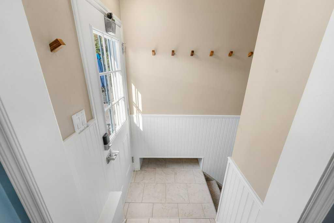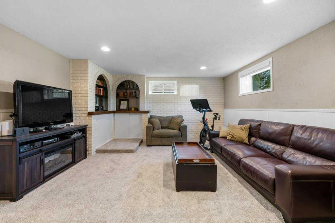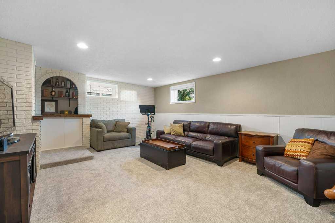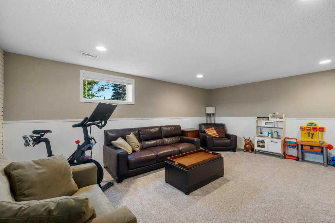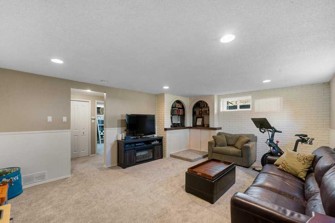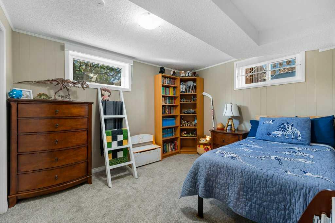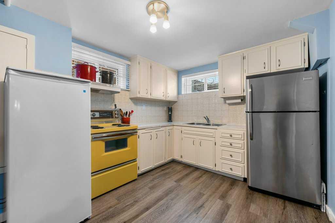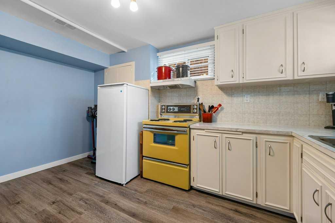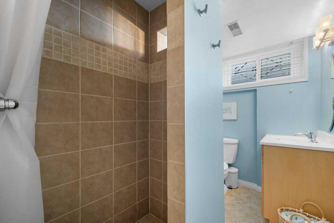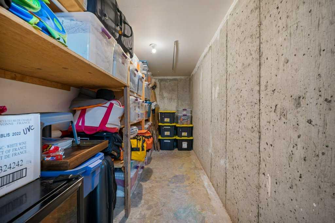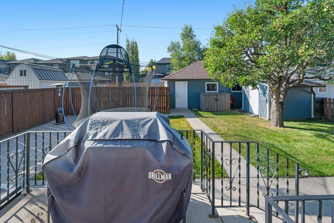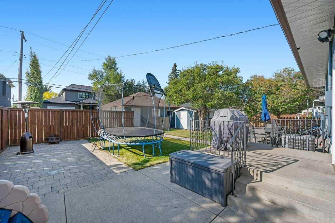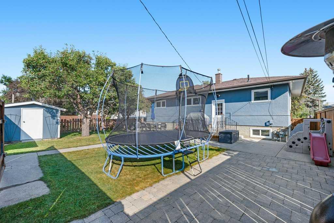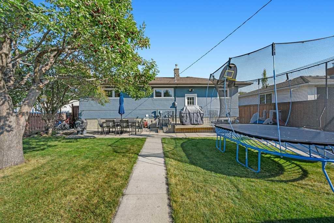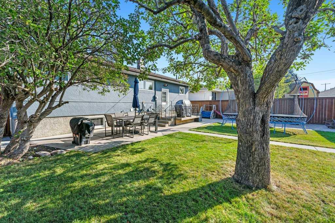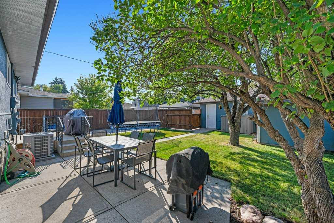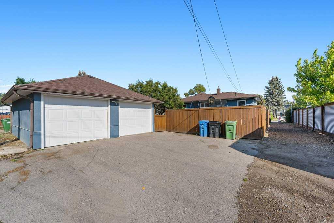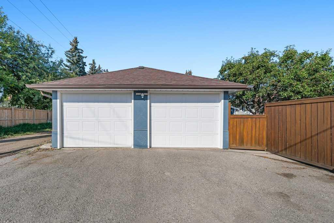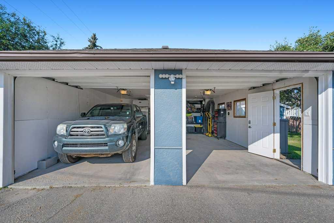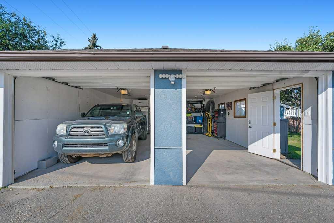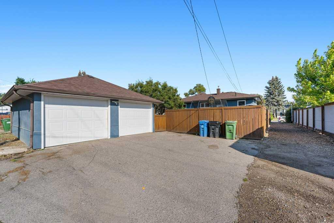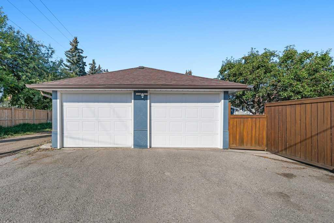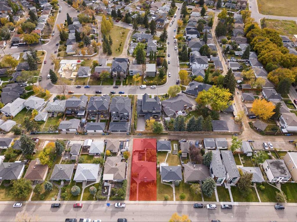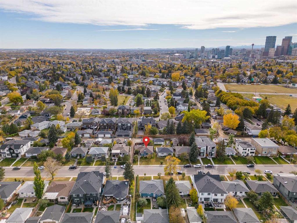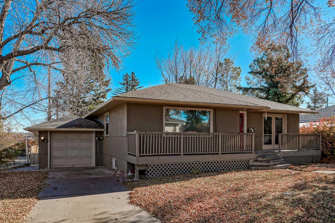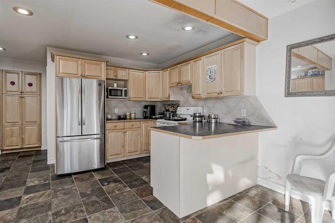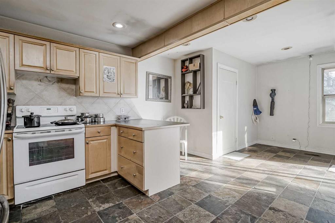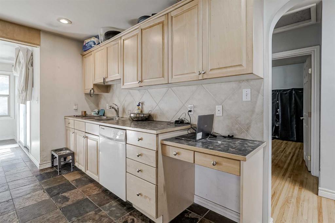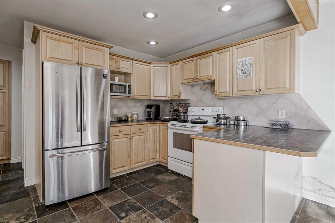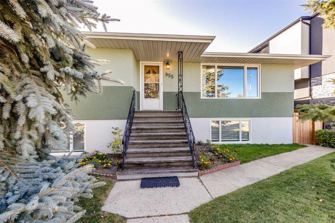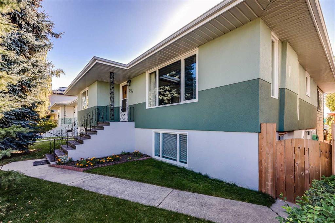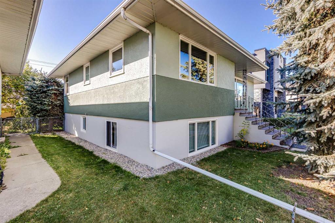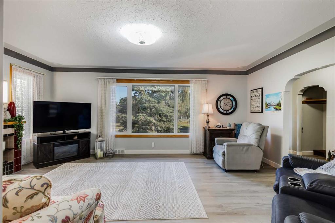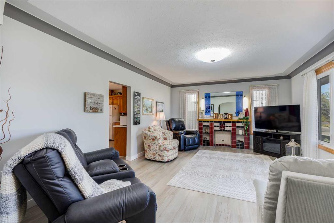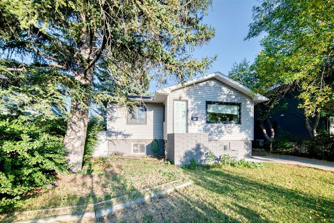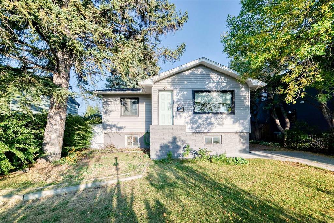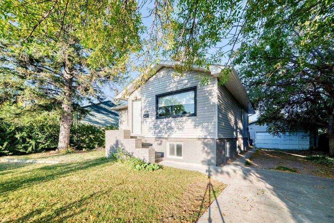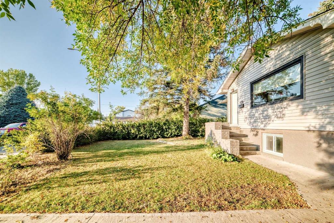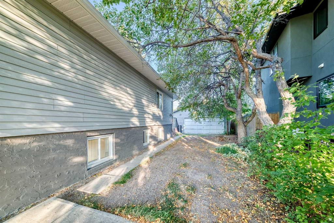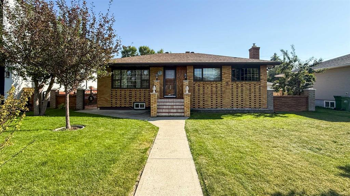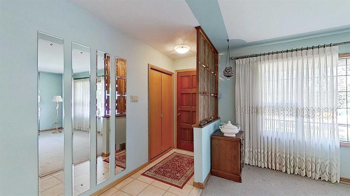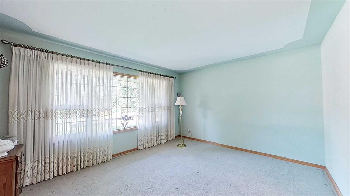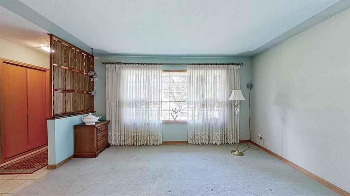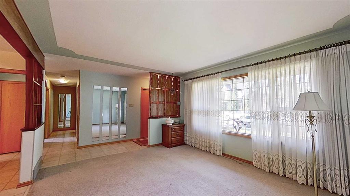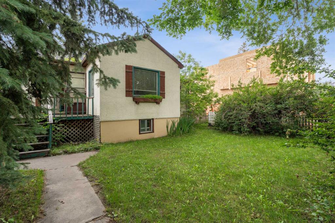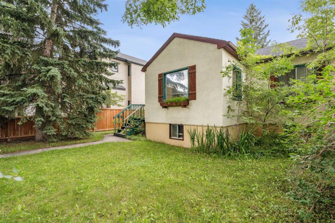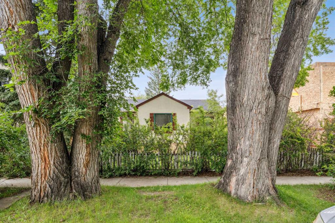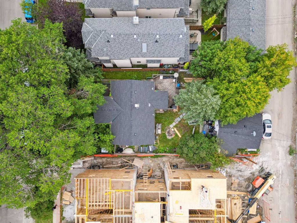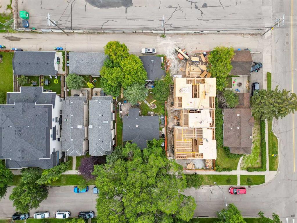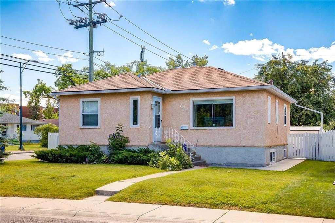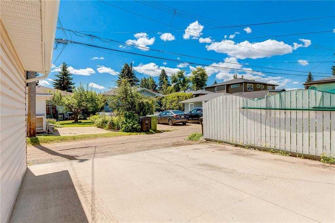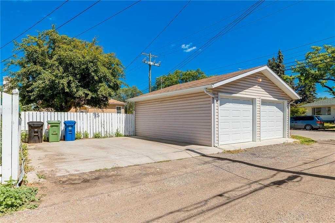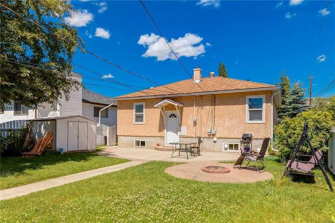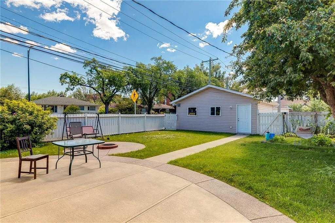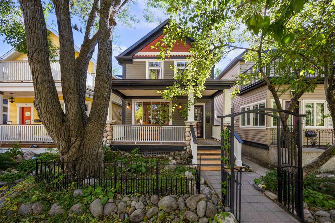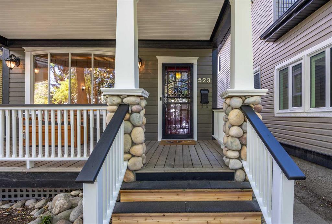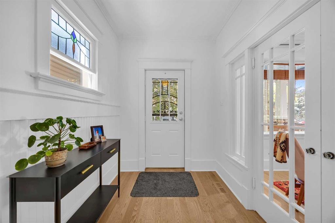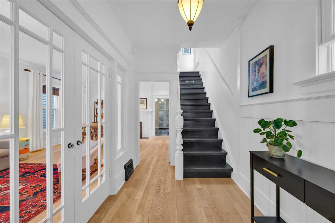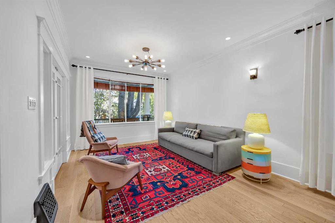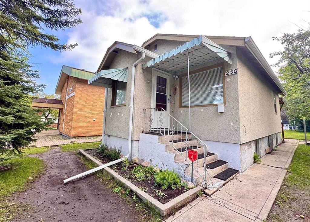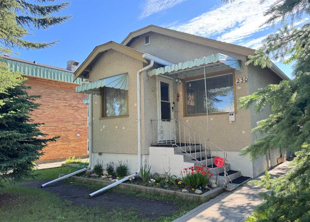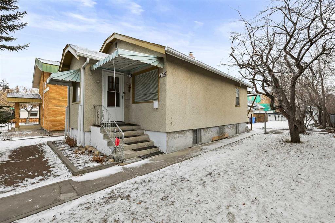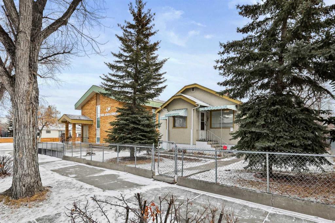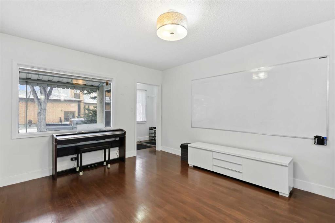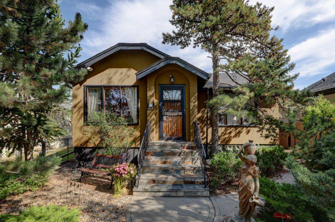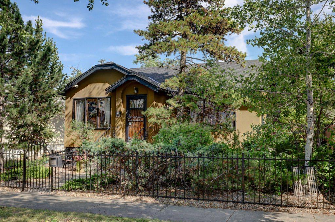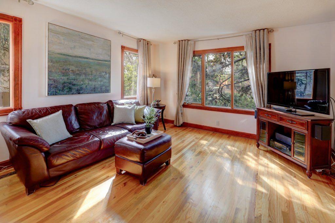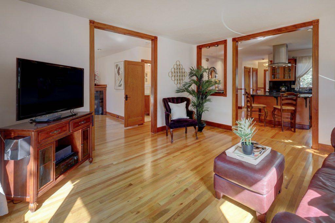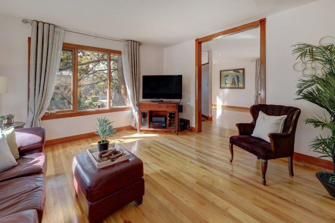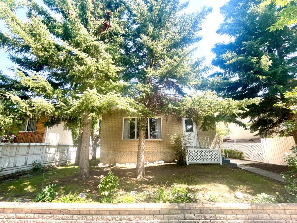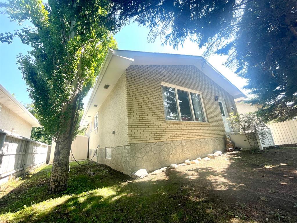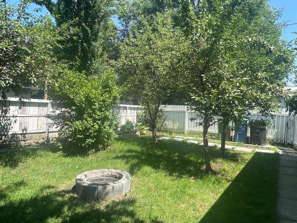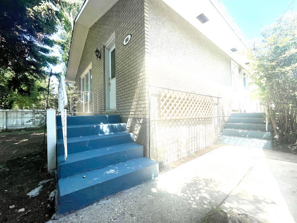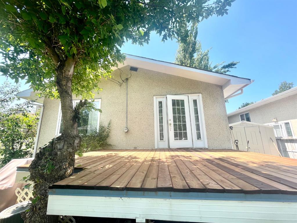1131 15 Avenue NE
Calgary T2E 1J4
MLS® Number: A2256414
$ 815,000
4
BEDROOMS
2 + 0
BATHROOMS
1,106
SQUARE FEET
1955
YEAR BUILT
Welcome to 1131 15 Avenue NE, a beautifully maintained inner-city bungalow offering comfort, flexibility, and potential in the heart of Renfrew. Thoughtfully updated with recent vinyl windows and central air conditioning, and newer roof, hot water tank, and furnace, this move-in ready home allows new owners to enjoy peace of mind and modern convenience from day one. The main level features more than 1,100 sq.ft. of bright, inviting living space with three bedrooms, a full bathroom, and an open layout ideal for families or entertaining. A kitchen featuring stainless steel appliances with a functional eat-up bar creates the perfect spot for casual meals or connection during busy mornings and family gatherings. Downstairs, the fully developed lower level provides incredible versatility. Currently, its large family room, summer kitchen, fourth bedroom, and second full bathroom offers a comfortable option for extended family guests or roommate living with independent spaces. With modest changes to the basement layout, a spectacular opportunity exists to create a fully independent suite (subject to City of Calgary permits and approval), ideal for students or young professionals looking for proximity to downtown, and offering the potential for rental income potential to help you build equity! All while maintaining the space and flexibility of the current layout. Check the digitally renovated basement photos for inspiration! Ample storage including a cold room, laundry area, and mechanical space adds practicality to every corner. Outside, the landscaped yard features a double detached garage, RV parking access, and a garden shed—perfect for projects, play, or urban gardening. Set on a quiet street surrounded by parks and pathways, this address also enjoys walkable access to Bridgeland’s cafés and restaurants, the Renfrew Aquatic Centre, tennis courts, and the Bow River Pathway. With exciting new amenities like Midland Heights and the reimagined North Hill Co-op nearby, plus excellent schools and childcare options, this property combines the best of community living with exceptional long-term value. A rare opportunity to own a beautifully cared-for home with future suite potential in one of Calgary’s most desirable neighbourhoods.
| COMMUNITY | Renfrew |
| PROPERTY TYPE | Detached |
| BUILDING TYPE | House |
| STYLE | Bungalow |
| YEAR BUILT | 1955 |
| SQUARE FOOTAGE | 1,106 |
| BEDROOMS | 4 |
| BATHROOMS | 2.00 |
| BASEMENT | Full |
| AMENITIES | |
| APPLIANCES | Dishwasher, Dryer, Garage Control(s), Microwave Hood Fan, Washer, Window Coverings |
| COOLING | Central Air |
| FIREPLACE | N/A |
| FLOORING | Carpet, Hardwood, Tile |
| HEATING | Forced Air, Natural Gas |
| LAUNDRY | In Basement |
| LOT FEATURES | Back Lane, Rectangular Lot |
| PARKING | Double Garage Detached, Driveway, Garage Door Opener, Garage Faces Rear, Insulated, RV Access/Parking |
| RESTRICTIONS | None Known |
| ROOF | Asphalt Shingle |
| TITLE | Fee Simple |
| BROKER | Real Broker |
| ROOMS | DIMENSIONS (m) | LEVEL |
|---|---|---|
| 3pc Bathroom | 4`11" x 8`5" | Basement |
| Bedroom | 9`5" x 11`10" | Basement |
| Kitchen | 13`11" x 9`9" | Basement |
| Game Room | 14`8" x 19`5" | Basement |
| Storage | 15`1" x 5`9" | Basement |
| Furnace/Utility Room | 10`4" x 9`10" | Basement |
| 4pc Bathroom | 6`9" x 8`8" | Main |
| Bedroom | 9`11" x 12`3" | Main |
| Bedroom - Primary | 11`1" x 13`2" | Main |
| Bedroom | 10`1" x 10`2" | Main |
| Kitchen | 15`3" x 10`2" | Main |
| Living Room | 20`9" x 13`2" | Main |

