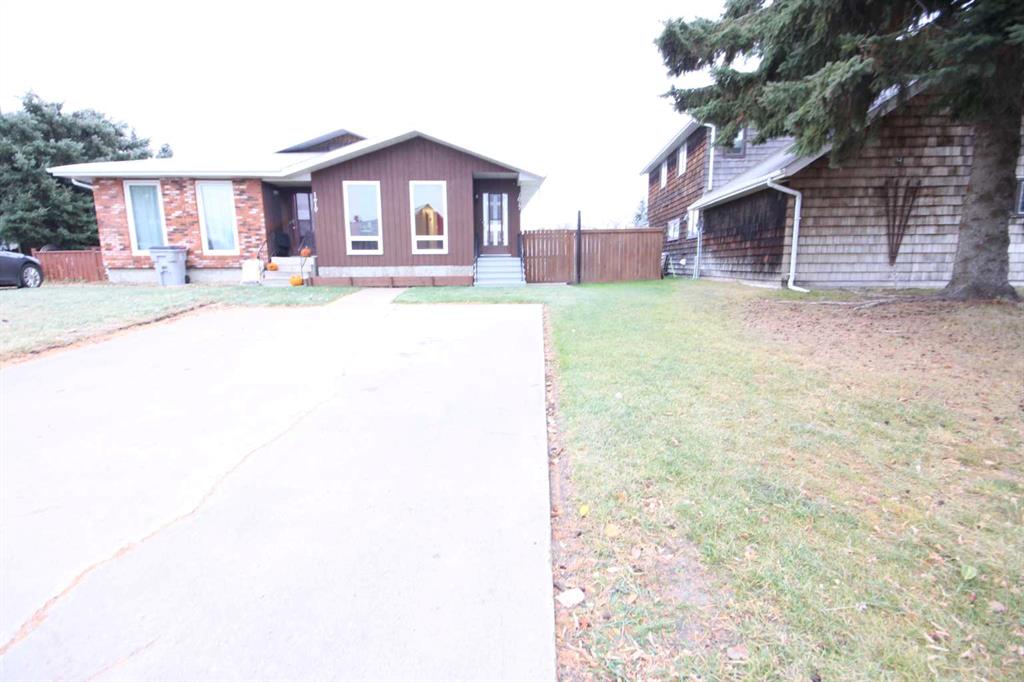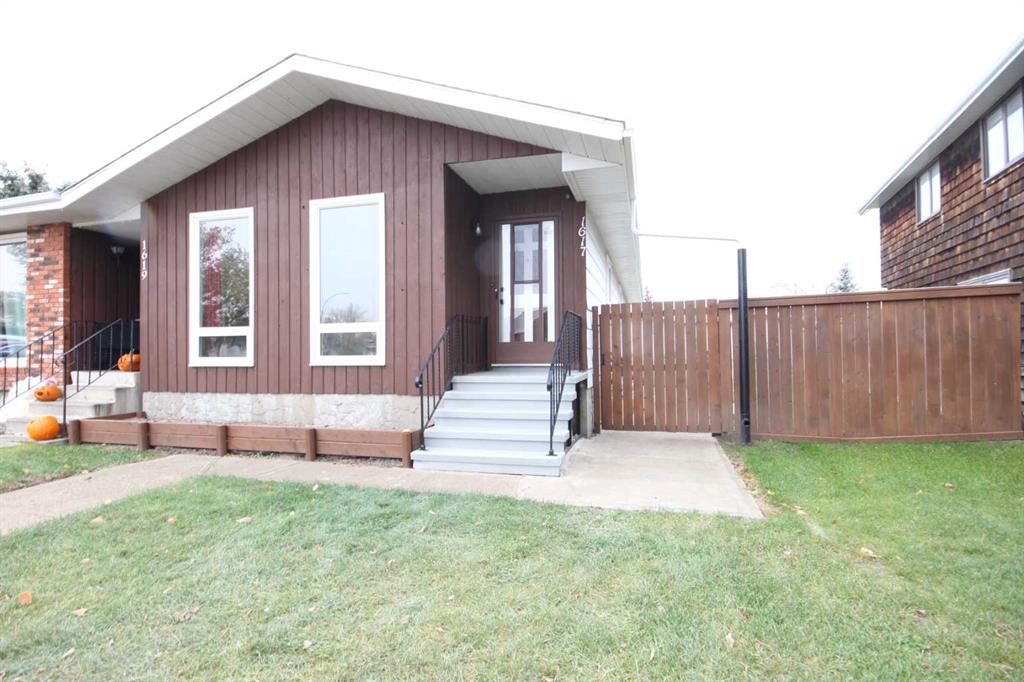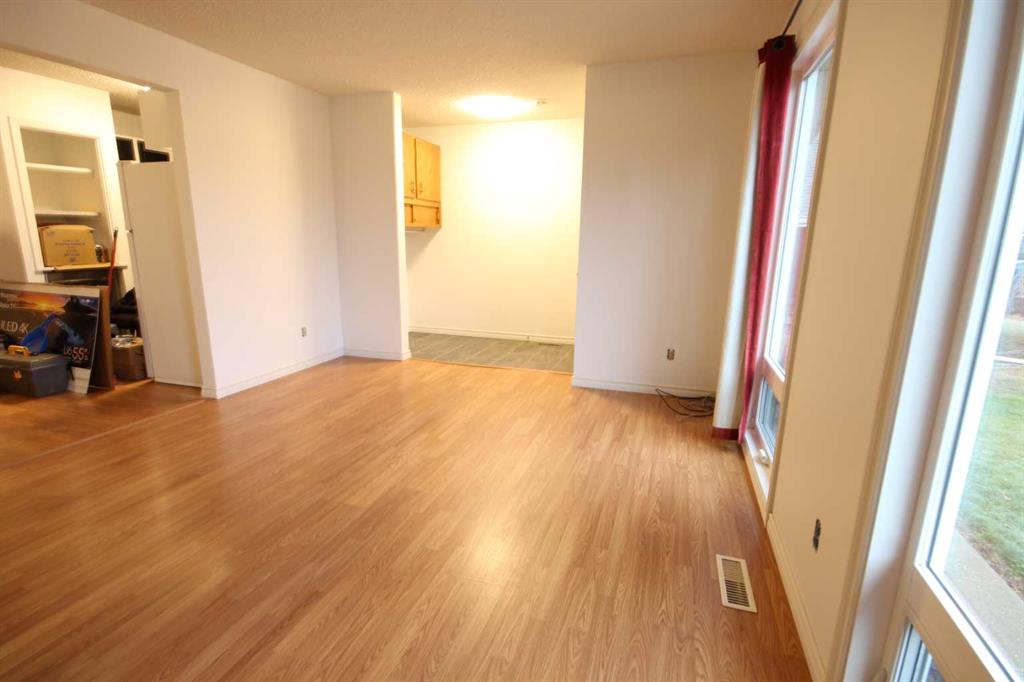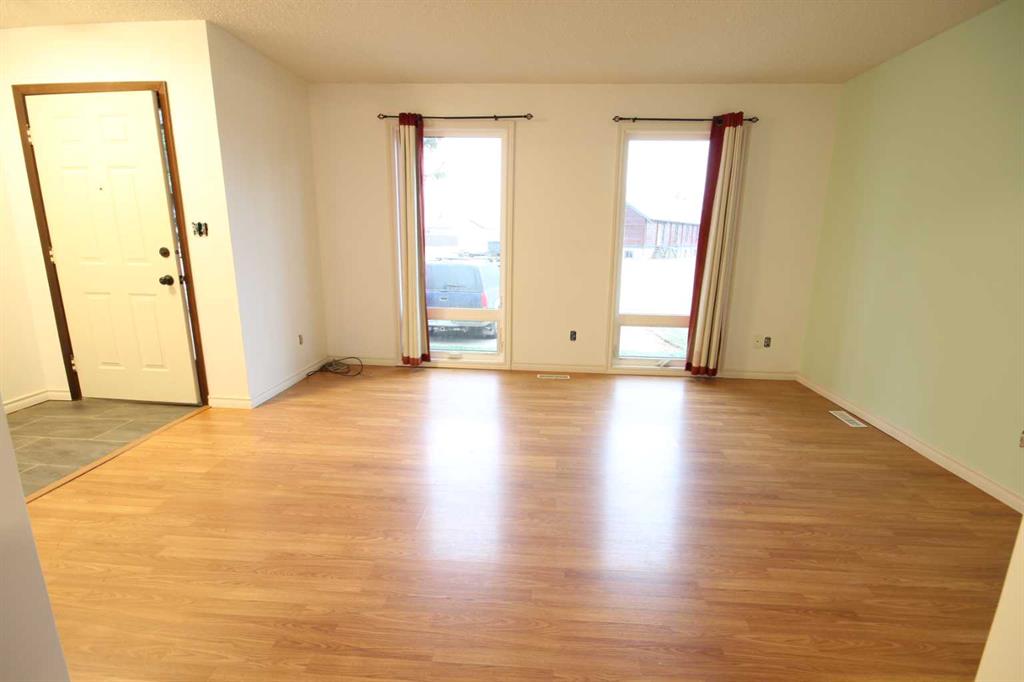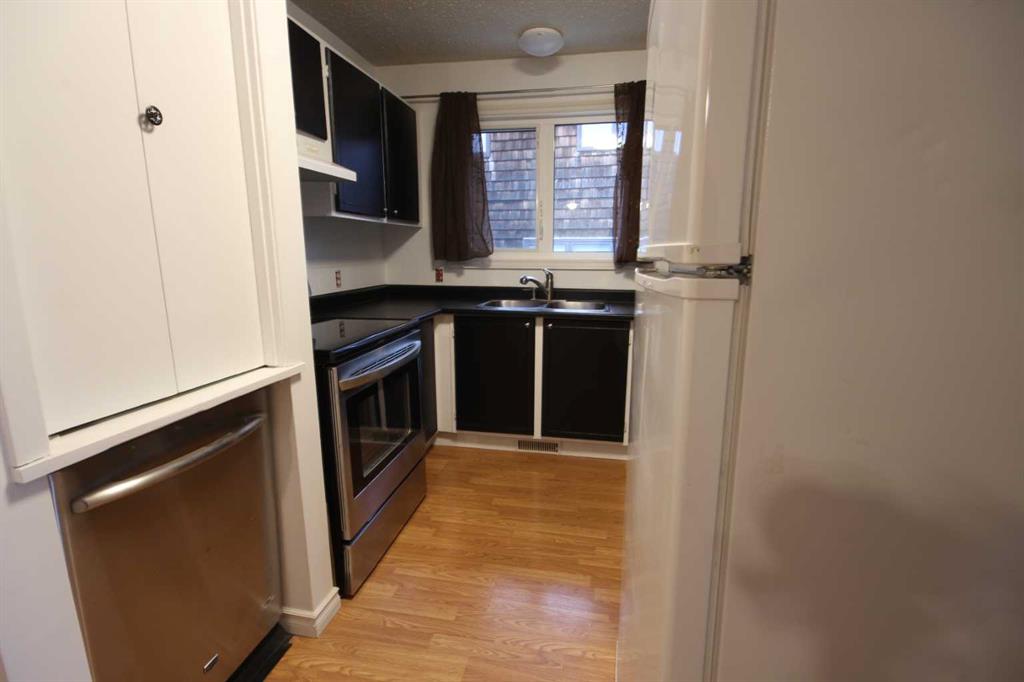1121 21 Street
Wainwright T9W 1N3
MLS® Number: A2245358
$ 253,000
3
BEDROOMS
3 + 1
BATHROOMS
1,216
SQUARE FEET
2004
YEAR BUILT
Quick Possession Available! This stylish and well-kept 3-bedroom, 4-bathroom duplex is perfect for families or first-time buyers. Step into the front entry to discover a bright functional layout with vinyl planking throughout. A spacious living room leads the way to the bright kitchen with island, pantry, and sunny breakfast nook. A handy 2-piece bath is located off the back entry. Upstairs you'll find two bedrooms, a 4-piece main bath, plus a generous primary suite with a walk-in closet and private 4-piece ensuite. The fully finished basement includes a cozy family room, large laundry area, and another full 4-piece bath—great for guests or extra living space. Outside, the fully fenced backyard includes a shed, and the back lane adds convenience and easy accessibility to the yard—ideal for parking, gardening, or unloading. Clean, modern, and move-in ready—this one won’t last long! Book your showing today.
| COMMUNITY | Wainwright |
| PROPERTY TYPE | Semi Detached (Half Duplex) |
| BUILDING TYPE | Duplex |
| STYLE | 2 Storey, Side by Side |
| YEAR BUILT | 2004 |
| SQUARE FOOTAGE | 1,216 |
| BEDROOMS | 3 |
| BATHROOMS | 4.00 |
| BASEMENT | Finished, Full |
| AMENITIES | |
| APPLIANCES | Dishwasher, Dryer, Electric Stove, Range Hood, Refrigerator, Washer |
| COOLING | None |
| FIREPLACE | N/A |
| FLOORING | Vinyl Plank |
| HEATING | Forced Air, Natural Gas |
| LAUNDRY | In Basement |
| LOT FEATURES | Back Lane, Back Yard, Cul-De-Sac, Interior Lot, Lawn, Street Lighting |
| PARKING | Gravel Driveway, Parking Pad |
| RESTRICTIONS | None Known |
| ROOF | Asphalt Shingle |
| TITLE | Fee Simple |
| BROKER | COLDWELLBANKER HOMETOWN REALTY |
| ROOMS | DIMENSIONS (m) | LEVEL |
|---|---|---|
| Flex Space | 0`0" x 0`0" | Basement |
| 4pc Bathroom | Basement | |
| Laundry | Basement | |
| 2pc Bathroom | Main | |
| Living Room | 14`7" x 12`5" | Main |
| Kitchen With Eating Area | 18`2" x 11`6" | Main |
| Entrance | 7`0" x 5`2" | Main |
| Entrance | 4`6" x 4`1" | Main |
| Bedroom - Primary | 14`3" x 11`7" | Second |
| 4pc Ensuite bath | 9`0" x 5`0" | Second |
| Bedroom | 13`0" x 8`3" | Second |
| Bedroom | 10`5" x 8`5" | Second |
| 4pc Bathroom | 9`0" x 5`0" | Second |

