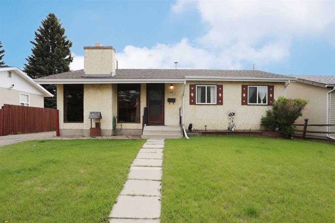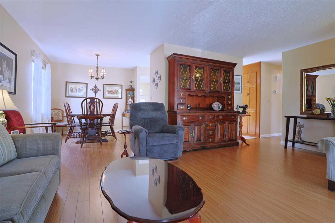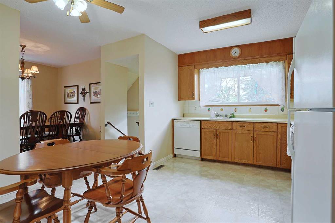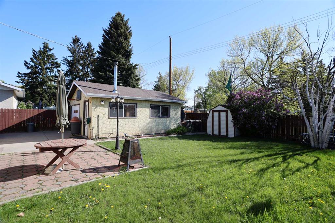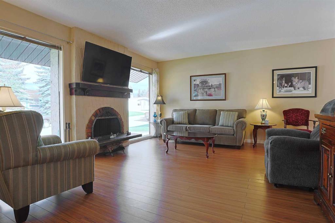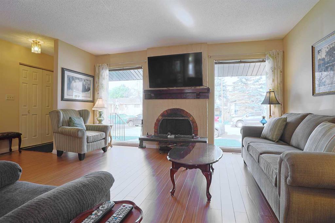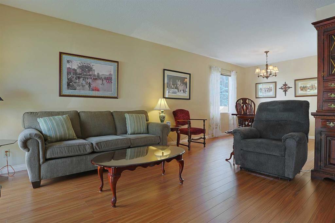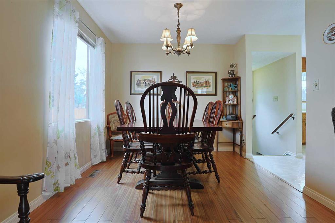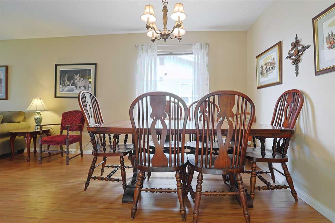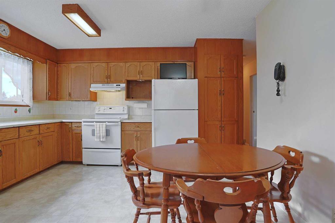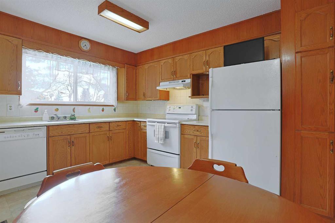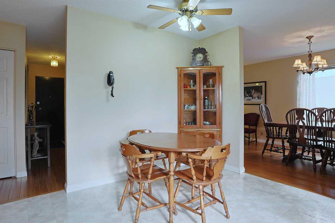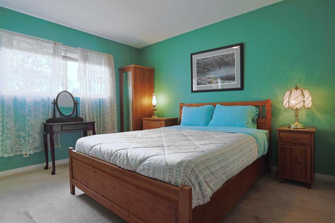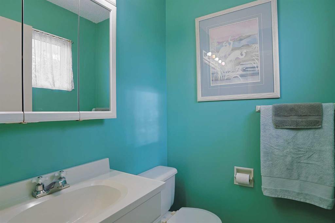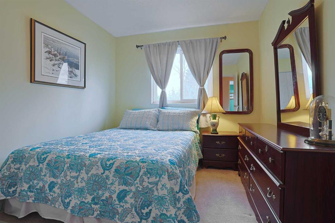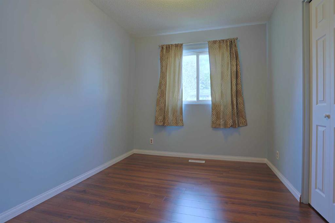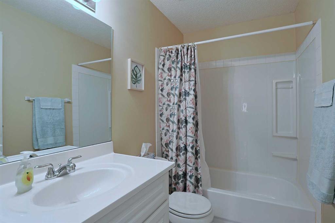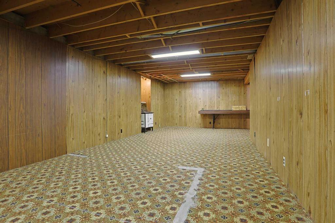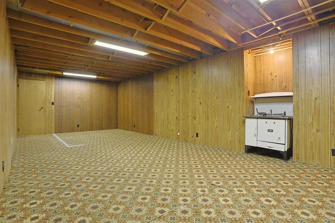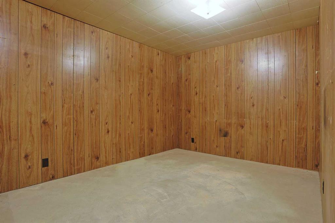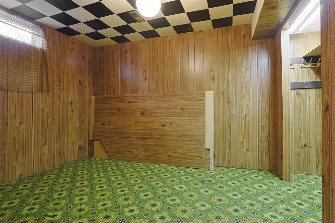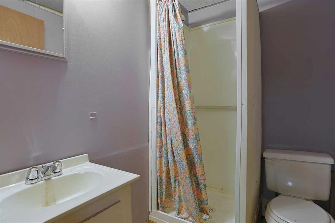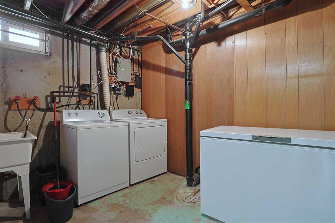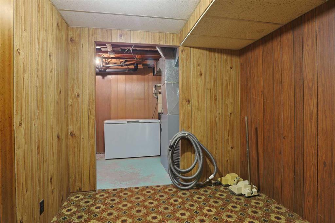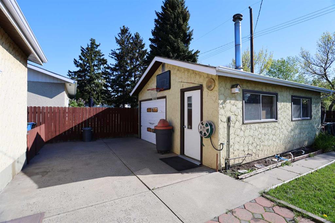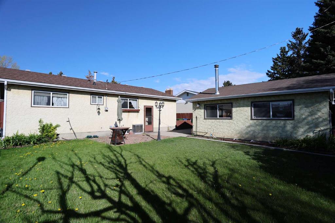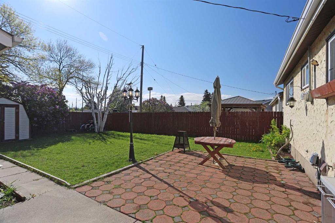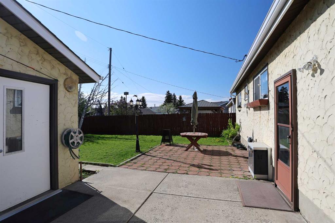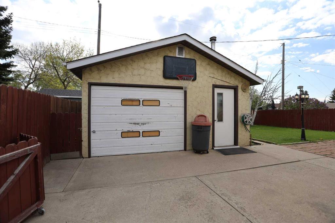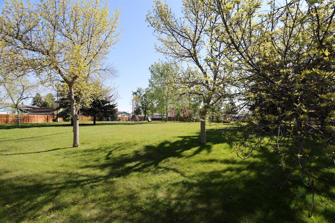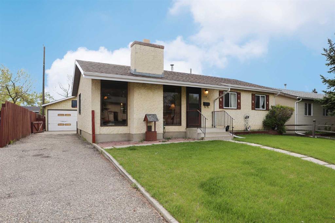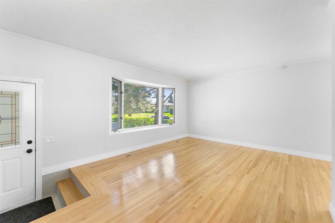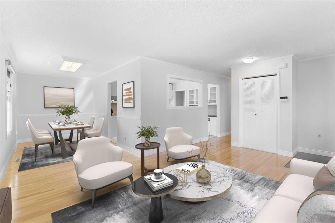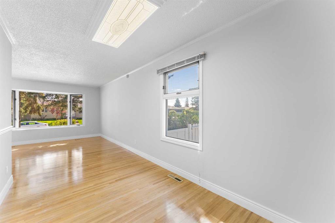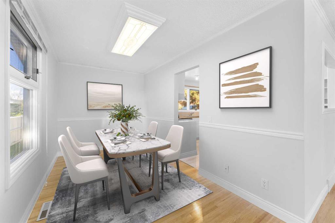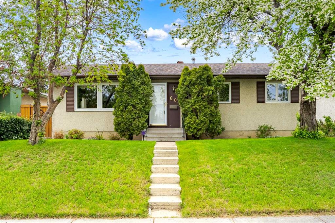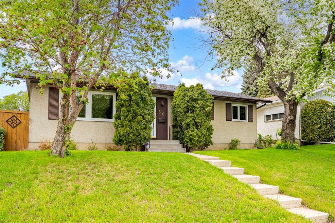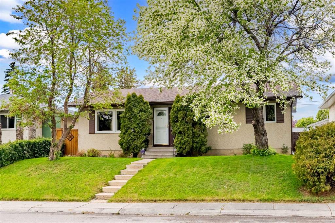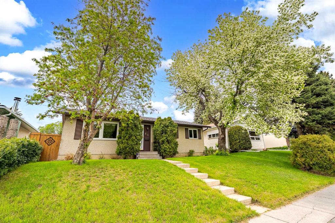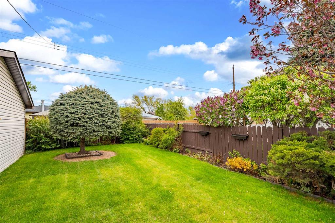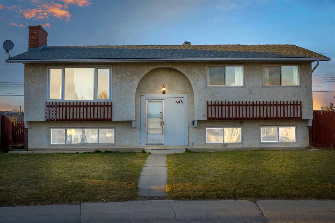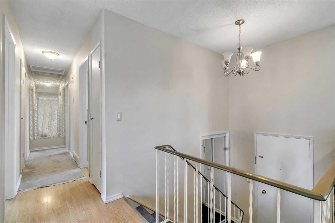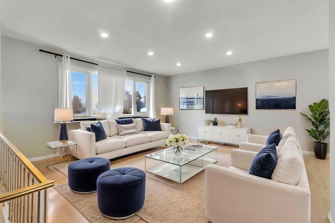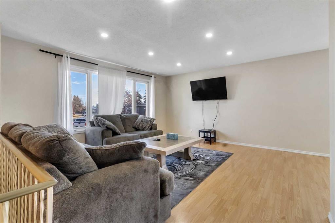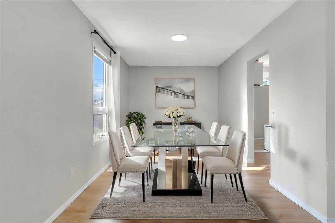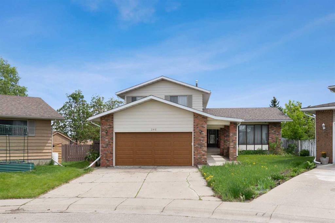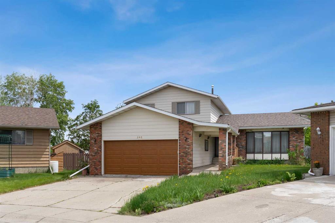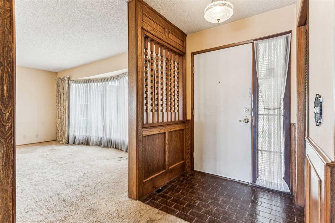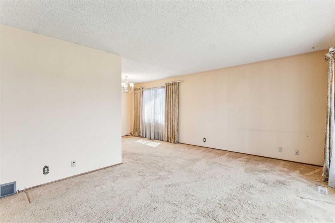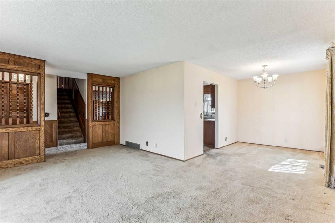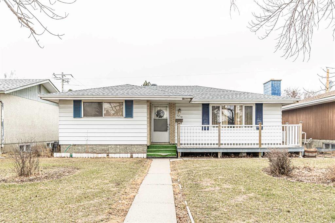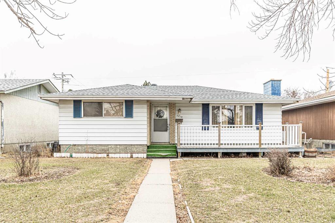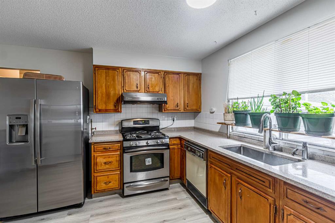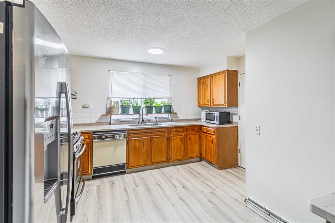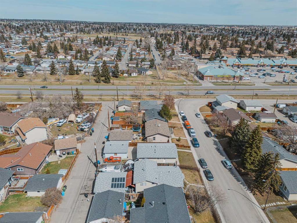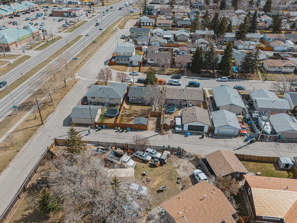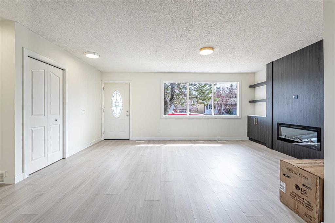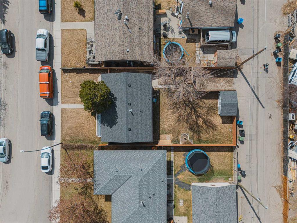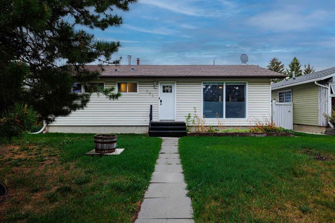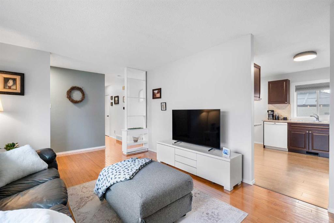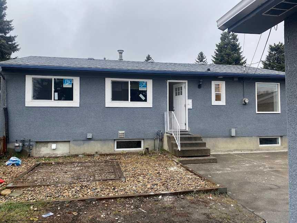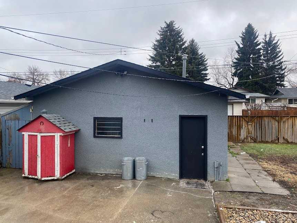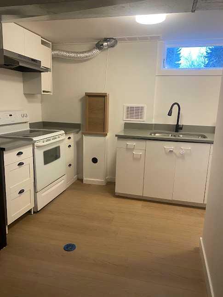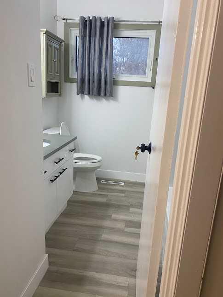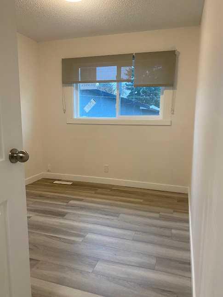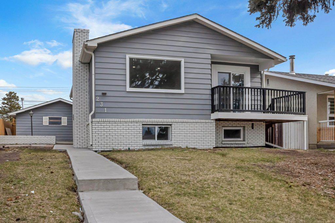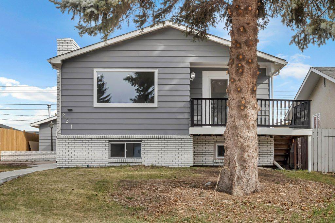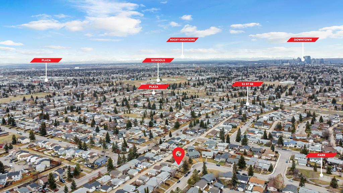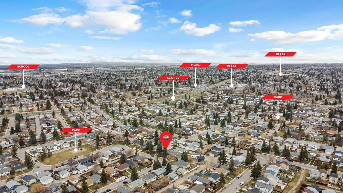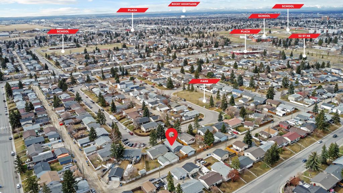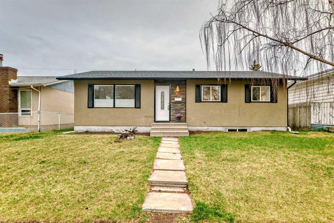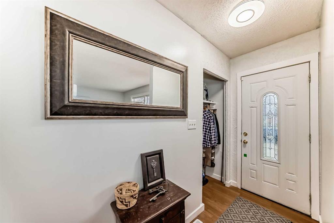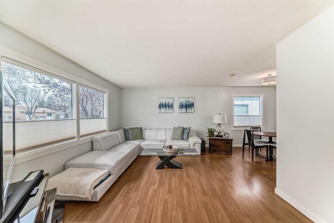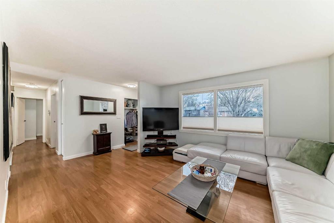112 Maddock Way NE
Calgary T2A 3X3
MLS® Number: A2222289
$ 529,900
4
BEDROOMS
2 + 1
BATHROOMS
1,142
SQUARE FEET
1973
YEAR BUILT
Backing onto a playground & park is this lovely 4 bedroom bungalow here in the popular family community of Marlborough Park. Same owner for 40 years, this 1970s home has laminate floors, eat-in kitchen with oak cabinetry, 2.5 bathrooms & fenced backyard with patio & oversized single garage. This warm & inviting home enjoys a comforting living room with wood-burning fireplace complemented by a pair of picture windows, which is open to the great-sized dining room. With views of the backyard, the sunny kitchen has white Kenmore appliances & built-in hutch. Three bedrooms & 2 bathrooms on the main floor including the primary bedroom with 2-piece ensuite. The lower level is finished with a huge partially finished rec room, 4th bedroom with built-in desk, bathroom with shower, office, laundry & plenty of space for storage. The backyard is fully fenced & landscaped, complete with storage shed for your gardening tools, concrete patio & gate to the park. The detached 1 car garage is oversized & heated, with lots of extra parking on the extended front driveway. Hot water tank was replaced in the last 10 years. Located on this quiet crescent only minutes to schools & community amenities, with quick easy access to all the shopping & LRT along 36 Street, Deerfoot Trail & downtown.
| COMMUNITY | Marlborough Park |
| PROPERTY TYPE | Detached |
| BUILDING TYPE | House |
| STYLE | Bungalow |
| YEAR BUILT | 1973 |
| SQUARE FOOTAGE | 1,142 |
| BEDROOMS | 4 |
| BATHROOMS | 3.00 |
| BASEMENT | Full, Partially Finished |
| AMENITIES | |
| APPLIANCES | Dishwasher, Dryer, Electric Stove, Range Hood, Refrigerator, Washer, Window Coverings |
| COOLING | None |
| FIREPLACE | Gas Starter, Wood Burning |
| FLOORING | Carpet, Ceramic Tile, Laminate, Linoleum |
| HEATING | Forced Air, Natural Gas |
| LAUNDRY | In Basement, Sink |
| LOT FEATURES | Back Yard, Backs on to Park/Green Space, Front Yard, Landscaped, No Neighbours Behind, Rectangular Lot |
| PARKING | Driveway, Front Drive, Garage Faces Front, Heated Garage, Oversized, Single Garage Detached |
| RESTRICTIONS | None Known |
| ROOF | Asphalt Shingle |
| TITLE | Fee Simple |
| BROKER | Royal LePage Benchmark |
| ROOMS | DIMENSIONS (m) | LEVEL |
|---|---|---|
| 3pc Bathroom | Basement | |
| Game Room | 29`1" x 24`7" | Basement |
| Bedroom | 13`0" x 8`10" | Basement |
| Office | 12`10" x 9`1" | Basement |
| Storage | 8`1" x 7`2" | Basement |
| Laundry | Basement | |
| 4pc Bathroom | Main | |
| 2pc Ensuite bath | Main | |
| Living Room | 19`0" x 13`8" | Main |
| Dining Room | 10`1" x 9`5" | Main |
| Kitchen | 13`5" x 13`1" | Main |
| Bedroom - Primary | 13`2" x 11`2" | Main |
| Bedroom | 10`3" x 8`3" | Main |
| Bedroom | 10`3" x 8`10" | Main |

