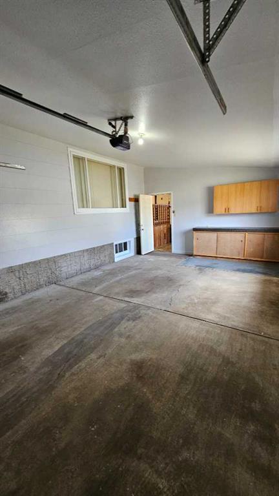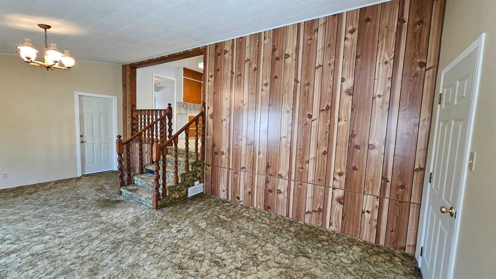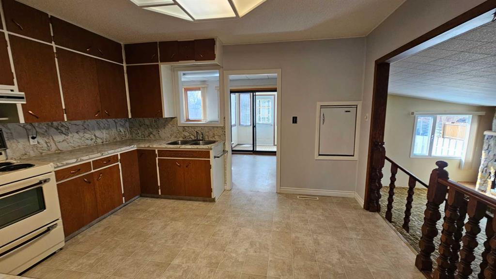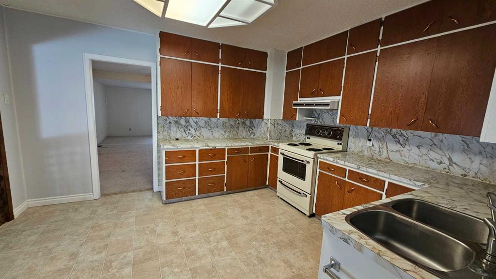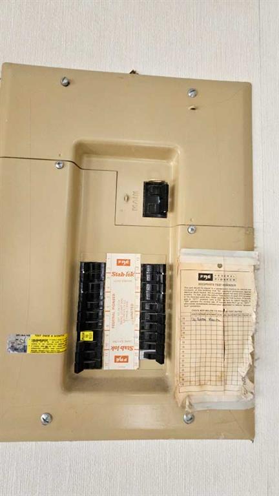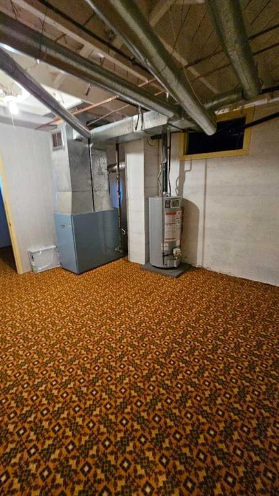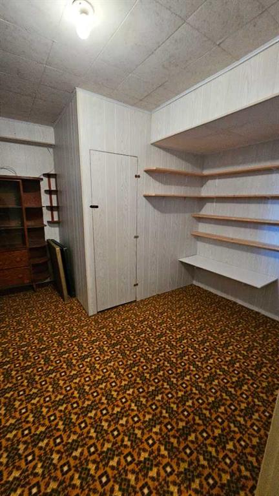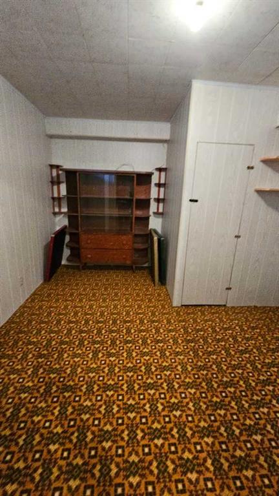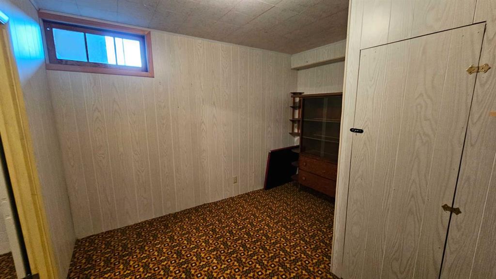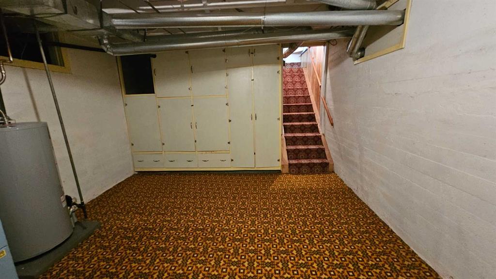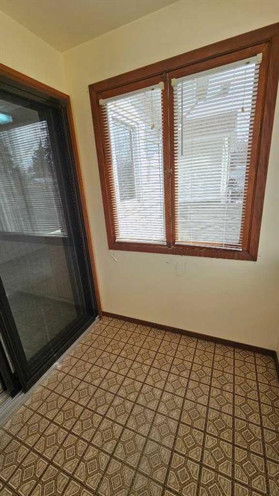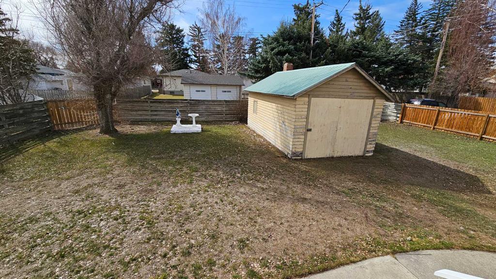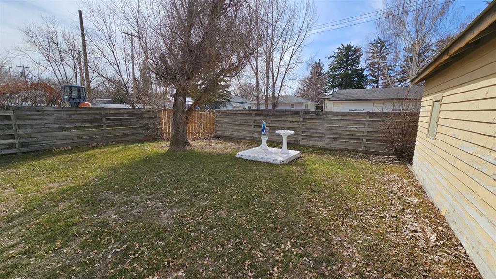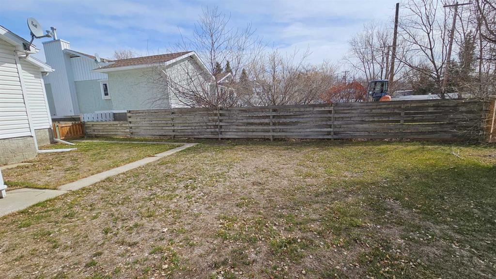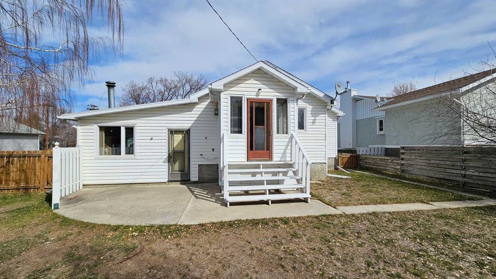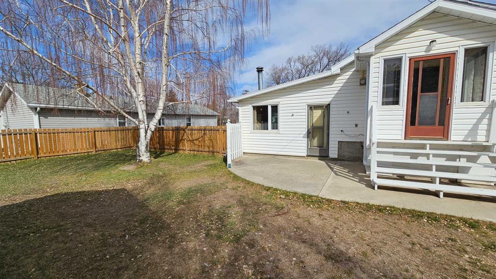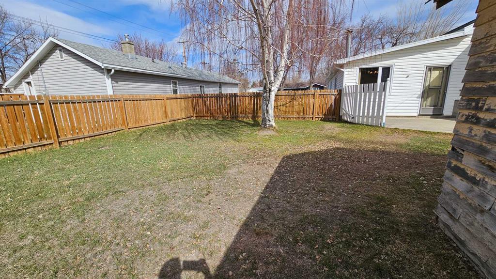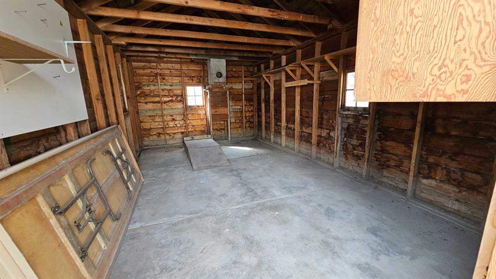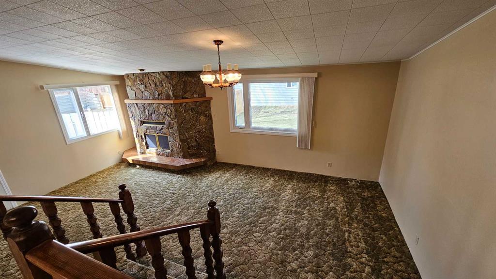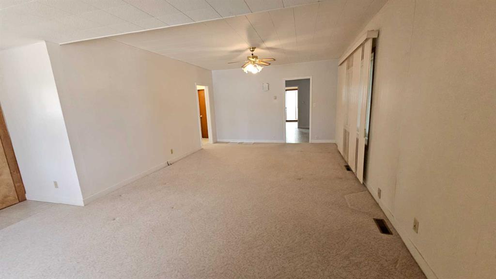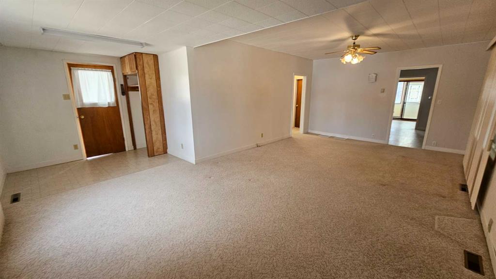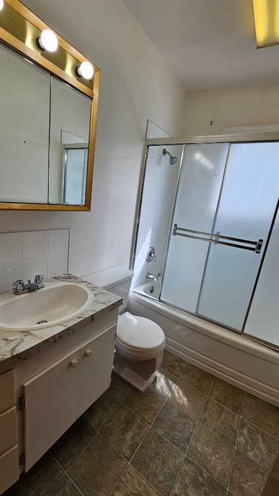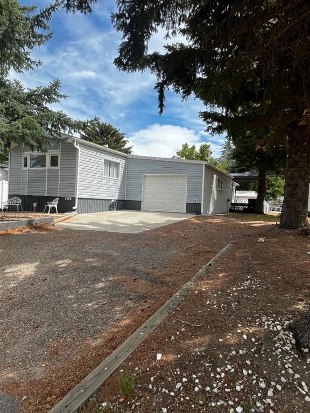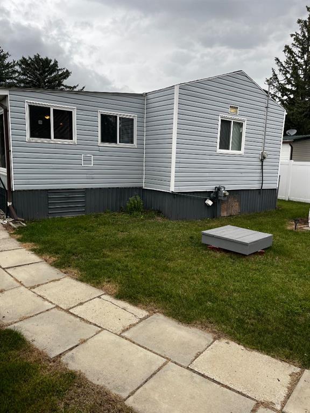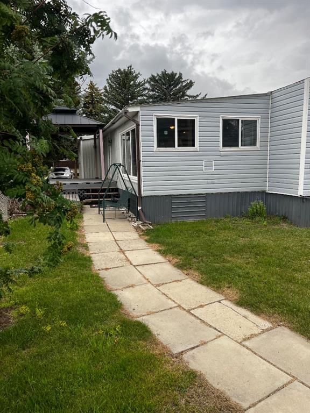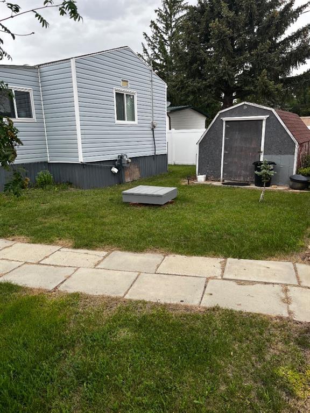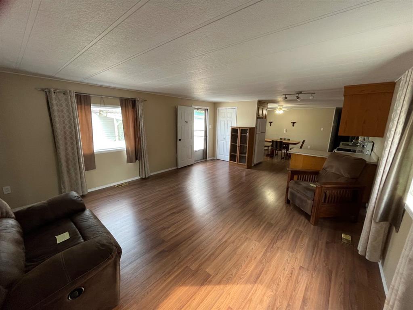$ 199,900
3
BEDROOMS
1 + 0
BATHROOMS
1,326
SQUARE FEET
1952
YEAR BUILT
Nicely kept 3 bedroom, 1 bathroom, 1,300sqft. house for sale in Milk River. Roof is 5yrs old. Mostly newer windows throughout property. This property sits on a lot and a half with lots of space . Attached single garage which is insulated and finished. Fully fenced backyard with a large 19x12 storage/garden shed. Ideal for the first time home buyer or if you are looking to downsize to a more manageable size. Located just 40mins on a beautiful double lane hwy4 from Lethbridge and 10mins from Coutts/Sweetgrass U.S.A. Port of entry .
| COMMUNITY | |
| PROPERTY TYPE | Detached |
| BUILDING TYPE | House |
| STYLE | Bungalow |
| YEAR BUILT | 1952 |
| SQUARE FOOTAGE | 1,326 |
| BEDROOMS | 3 |
| BATHROOMS | 1.00 |
| BASEMENT | Crawl Space, Finished, Full |
| AMENITIES | |
| APPLIANCES | Dryer, Electric Stove |
| COOLING | None |
| FIREPLACE | Brick Facing, Family Room, Wood Burning |
| FLOORING | Carpet, Linoleum |
| HEATING | Forced Air, Natural Gas |
| LAUNDRY | Main Level |
| LOT FEATURES | Back Lane, Back Yard, Landscaped, Lawn |
| PARKING | Insulated, Off Street, Parking Pad, Single Garage Attached |
| RESTRICTIONS | None Known |
| ROOF | Asphalt Shingle, Metal |
| TITLE | Fee Simple |
| BROKER | RE/MAX REAL ESTATE - LETHBRIDGE |
| ROOMS | DIMENSIONS (m) | LEVEL |
|---|---|---|
| Furnace/Utility Room | 13`3" x 13`0" | Basement |
| Bedroom | 12`3" x 11`4" | Basement |
| Family Room | 22`1" x 14`0" | Main |
| 4pc Bathroom | 7`8" x 5`2" | Main |
| Entrance | 8`8" x 5`5" | Main |
| Living Room | 24`8" x 13`8" | Main |
| Bedroom - Primary | 11`8" x 10`3" | Main |
| Bedroom | 11`8" x 9`9" | Main |
| Kitchen | 13`9" x 11`8" | Main |
| Laundry | 14`0" x 9`9" | Main |
| Sunroom/Solarium | 7`5" x 6`0" | Main |






