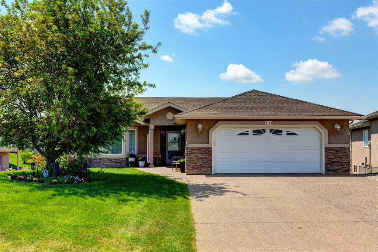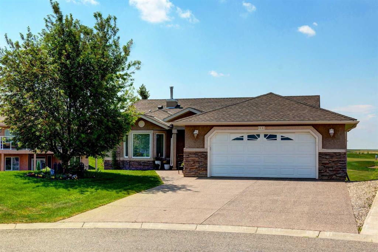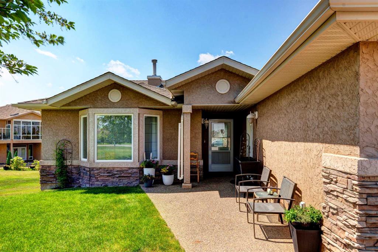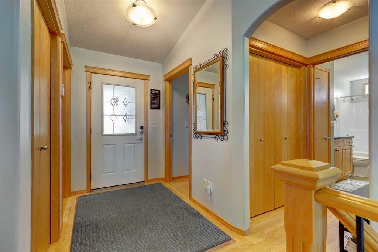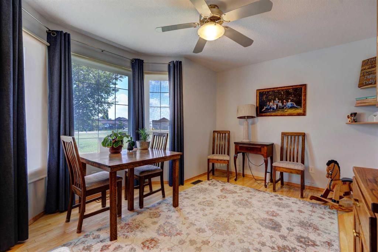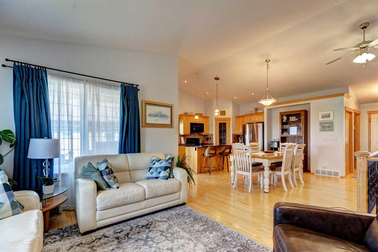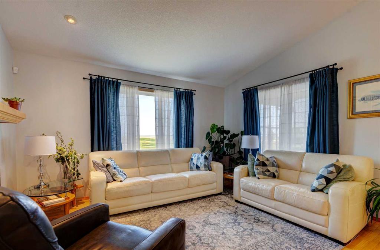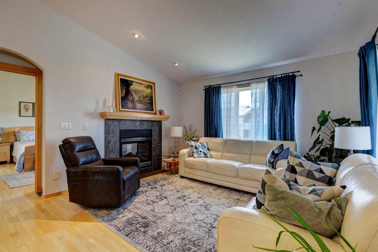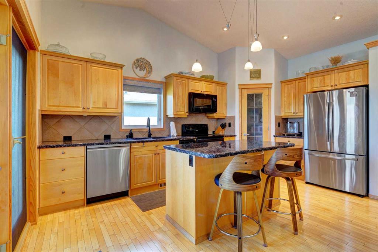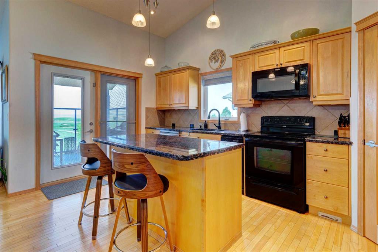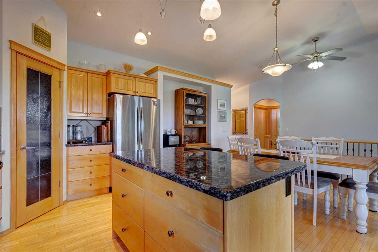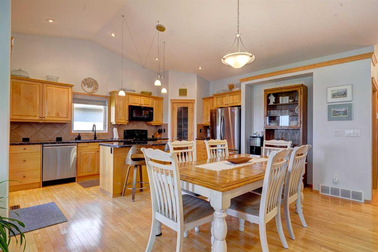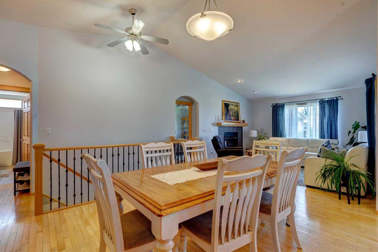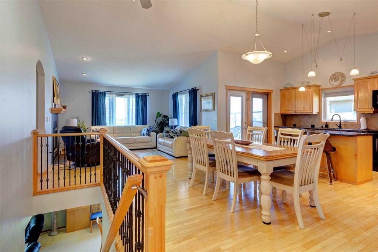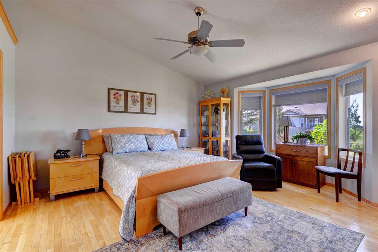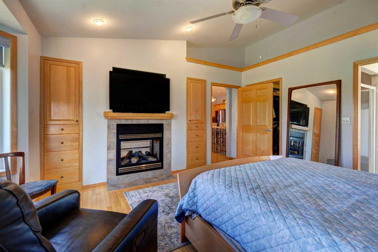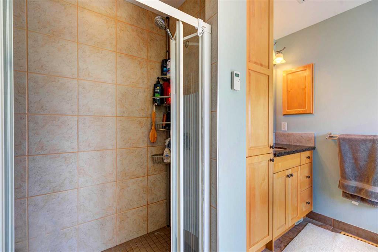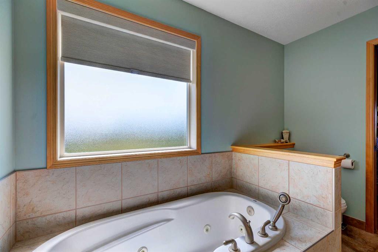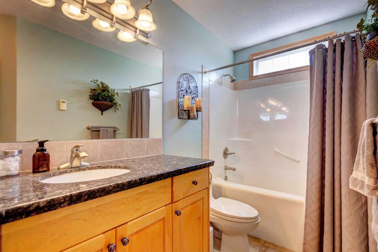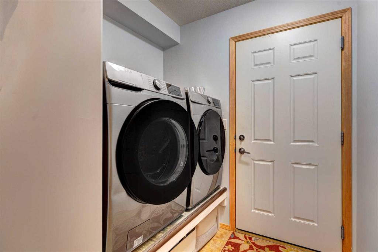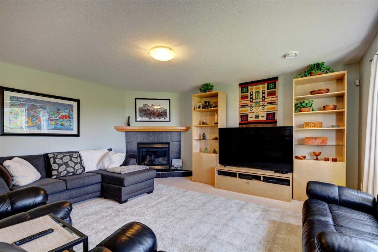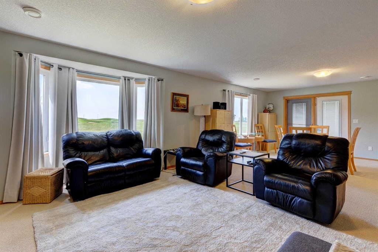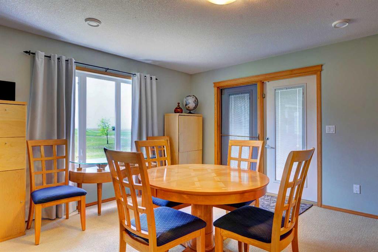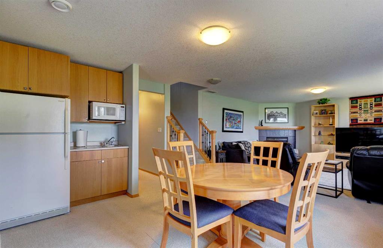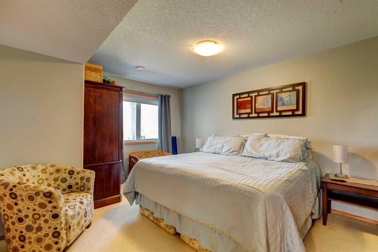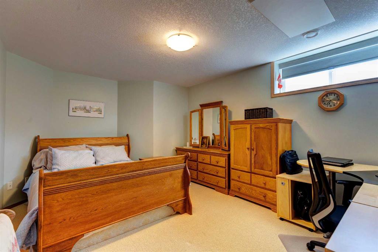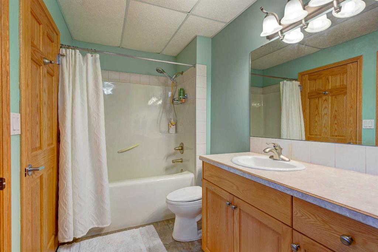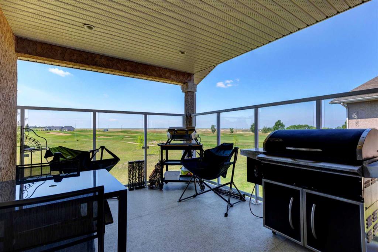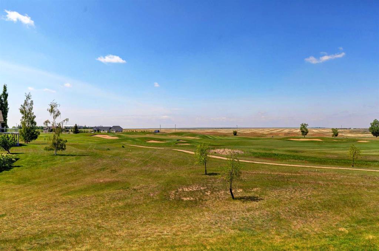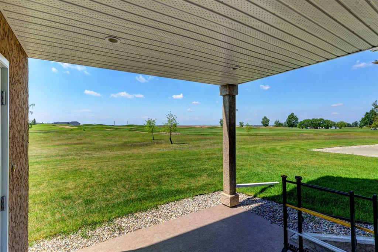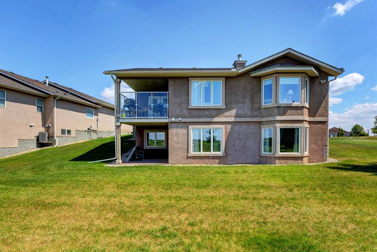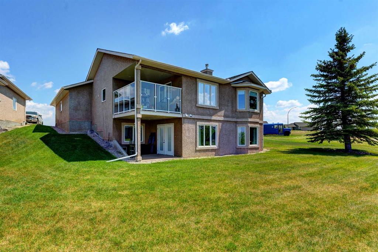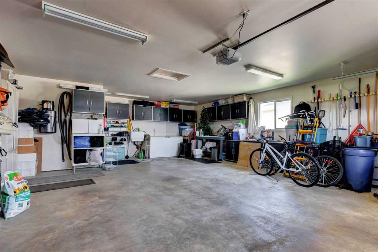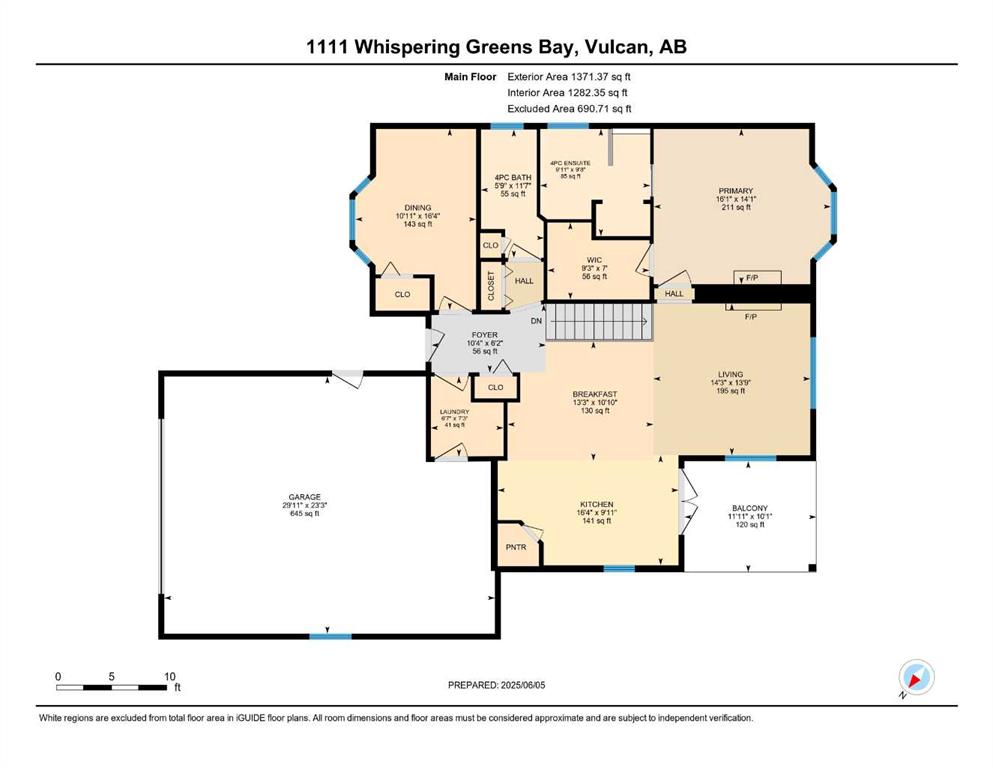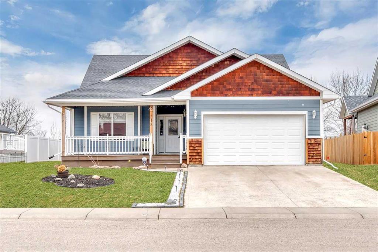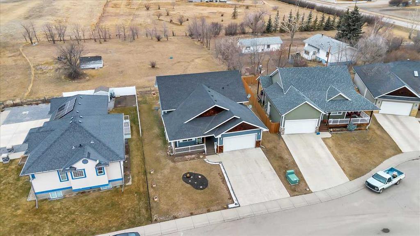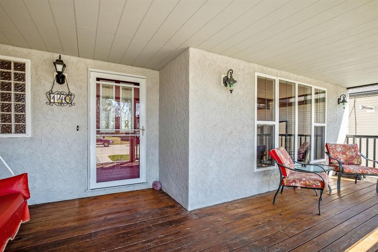$ 509,900
3
BEDROOMS
3 + 0
BATHROOMS
2004
YEAR BUILT
Enjoy a Rocky Mountain view from your covered deck overlooking the 10th green of the Vulcan Golf Course! This custom-built walkout bungalow is located on a quiet cul-de-sac and was thoughtfully designed with numerous upgrades and accessibility in mind. The main level offers 1,371 sq. ft. of living space with vaulted ceilings, creating a bright and open feel. Features include 36" wide doors throughout, making the home wheelchair accessible. The kitchen showcases granite countertops, maple cabinets, a granite sink, and solid core interior doors. The living room and primary bedroom share a cozy double-sided fireplace. The spacious primary suite also includes a full ensuite bathroom, a massive walk-in closet, custom built-in dresser units, and a beautiful west-facing view of the mountains. The fully developed walkout basement offers a spacious family room with a wet bar, two generous bedrooms with large closets, and access to the lower cement patio. Additional highlights include hardwood flooring, a covered upper deck, exposed aggregate driveway, and an oversized 30' x 24' heated garage with in-floor heat. This property is part of a Homeowners Association (HOA) with a monthly fee of $120, which includes lawn mowing and snow removal—offering low-maintenance living in a beautiful golf course setting.
| COMMUNITY | |
| PROPERTY TYPE | Detached |
| BUILDING TYPE | House |
| STYLE | Bungalow |
| YEAR BUILT | 2004 |
| SQUARE FOOTAGE | 1,371 |
| BEDROOMS | 3 |
| BATHROOMS | 3.00 |
| BASEMENT | Finished, Full, Walk-Out To Grade |
| AMENITIES | |
| APPLIANCES | Central Air Conditioner, Dishwasher, Dryer, Electric Stove, Microwave Hood Fan, Refrigerator, Trash Compactor, Washer, Water Softener, Window Coverings |
| COOLING | Central Air |
| FIREPLACE | Gas |
| FLOORING | Carpet, Ceramic Tile, Hardwood, Linoleum |
| HEATING | In Floor, Forced Air, Natural Gas |
| LAUNDRY | Main Level |
| LOT FEATURES | Cul-De-Sac, Front Yard, Landscaped, Lawn, Pie Shaped Lot, Underground Sprinklers |
| PARKING | Concrete Driveway, Double Garage Attached, Heated Garage |
| RESTRICTIONS | Restrictive Covenant |
| ROOF | Asphalt Shingle |
| TITLE | Fee Simple |
| BROKER | Magnuson Realty Ltd |
| ROOMS | DIMENSIONS (m) | LEVEL |
|---|---|---|
| 4pc Bathroom | 16`6" x 5`8" | Basement |
| Bedroom | 15`5" x 15`11" | Basement |
| Bedroom | 11`8" x 16`9" | Basement |
| Game Room | 28`11" x 17`11" | Basement |
| Furnace/Utility Room | 15`3" x 7`4" | Basement |
| 4pc Bathroom | 11`7" x 5`9" | Main |
| 4pc Ensuite bath | 9`8" x 9`11" | Main |
| Breakfast Nook | 10`10" x 13`3" | Main |
| Dining Room | 16`4" x 10`11" | Main |
| Foyer | 6`2" x 10`4" | Main |
| Kitchen | 9`11" x 16`4" | Main |
| Laundry | 7`3" x 6`7" | Main |
| Living Room | 13`9" x 14`3" | Main |
| Bedroom - Primary | 14`1" x 16`1" | Main |
| Walk-In Closet | 7`0" x 9`3" | Main |

