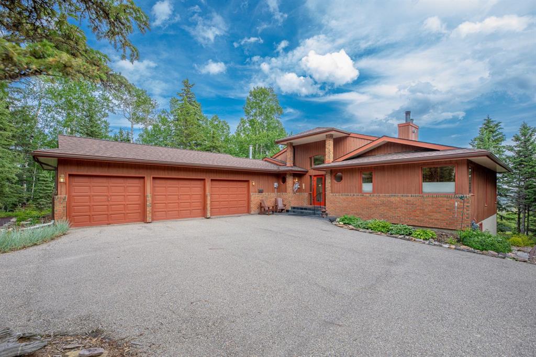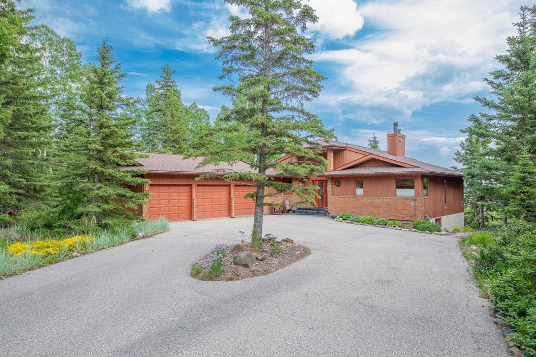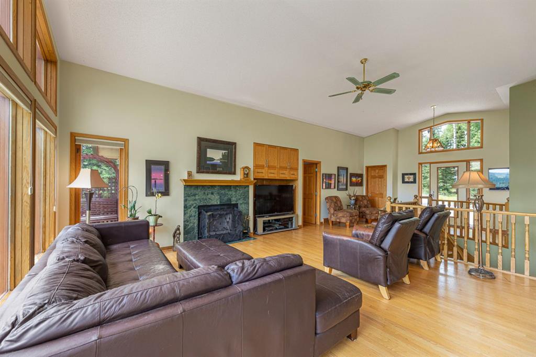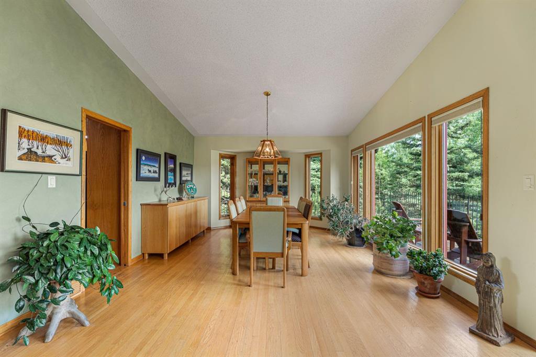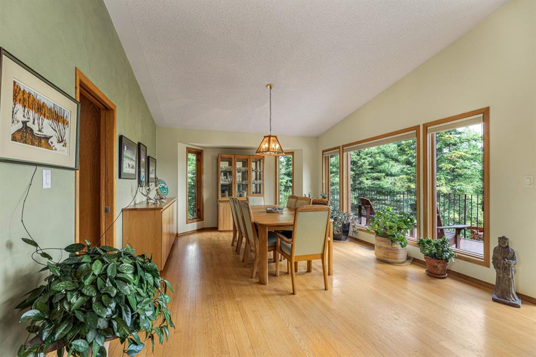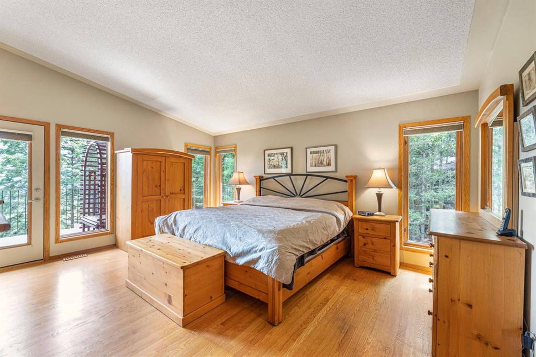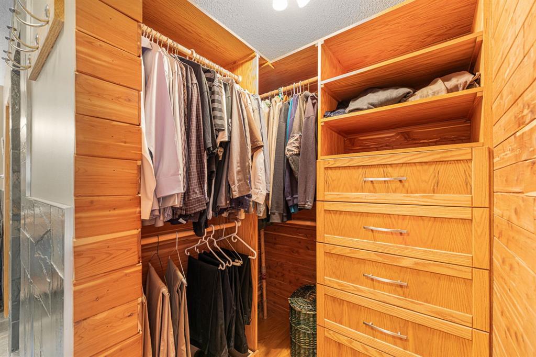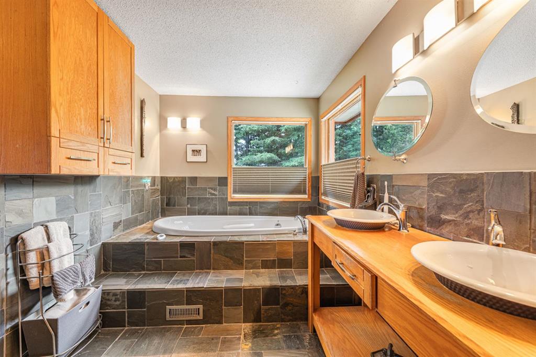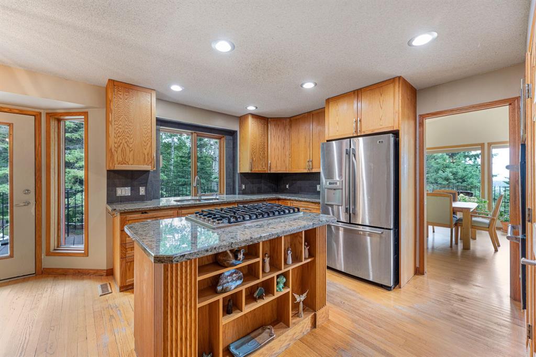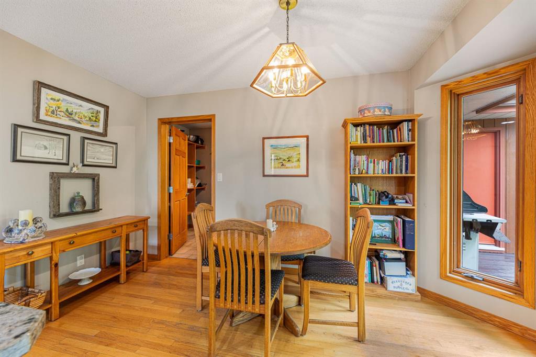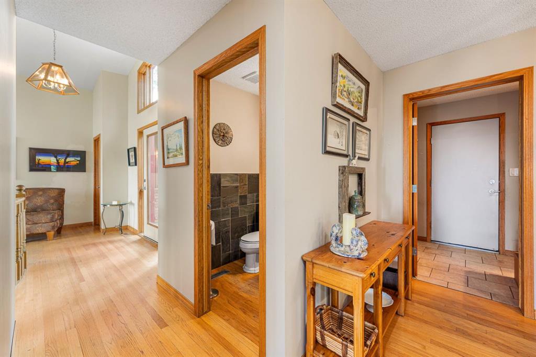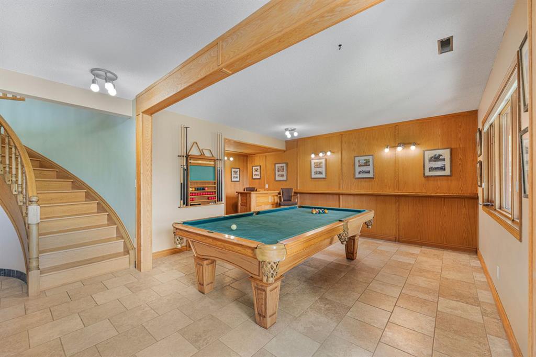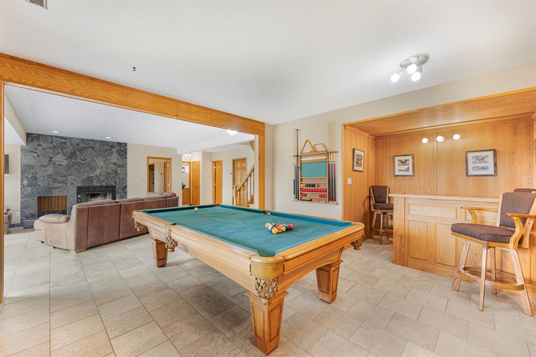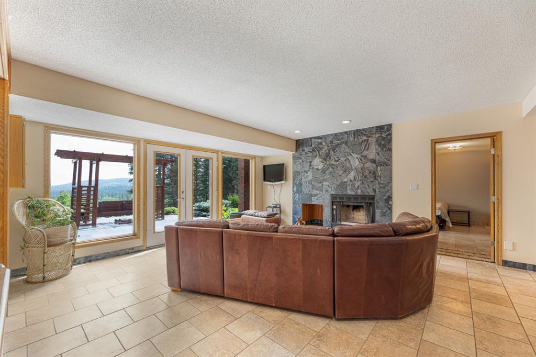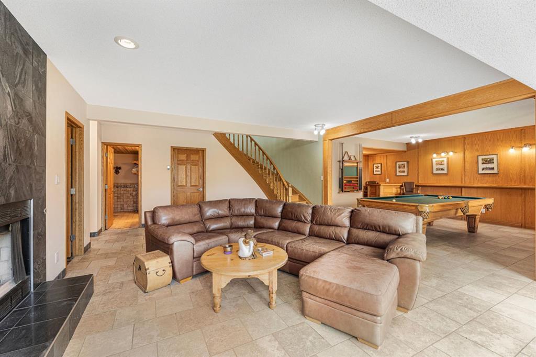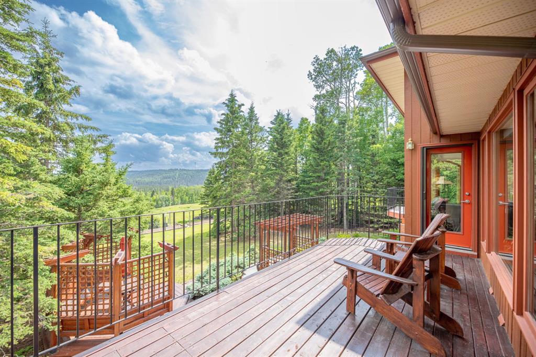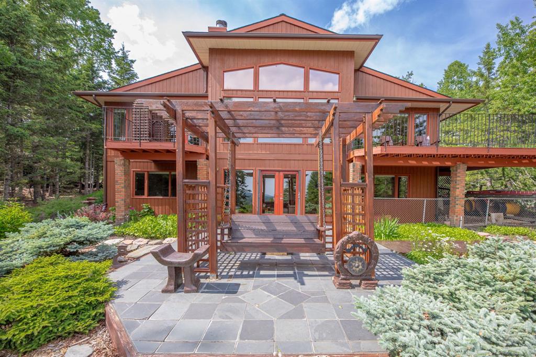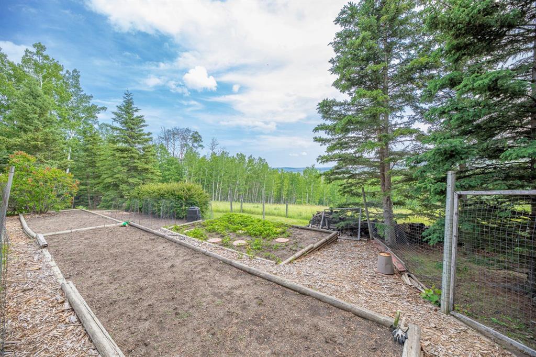111 Sunrise Way
Priddis Greens T0L 1W3
MLS® Number: A2234747
$ 1,200,000
3
BEDROOMS
2 + 1
BATHROOMS
1989
YEAR BUILT
Discover the perfect blend of country living and urban convenience with this stunning private acreage in Priddis Greens, just 25 minutes from Calgary. Spanning over 3,200 square feet, this exquisite home features 3 bedrooms and 3 bathrooms, all set on a beautifully treed lot at the end of a private driveway. Enjoy sweeping valley views from your large deck and patio spaces, while the vaulted ceilings and hardwood floors create an inviting ambiance throughout. With a developed walkout lower level complete with two cozy fireplaces and a warm sauna, this home is designed for both relaxation and entertainment. Plus, with the prestigious Priddis Greens Golf Course just five minutes away, you’ll have easy access to leisure activities while enjoying the tranquility of your own oasis. Embrace fresh air and peaceful living—this is more than just a home; it's your new lifestyle waiting to be embraced!
| COMMUNITY | Priddis Greens |
| PROPERTY TYPE | Detached |
| BUILDING TYPE | House |
| STYLE | Acreage with Residence, Bungalow |
| YEAR BUILT | 1989 |
| SQUARE FOOTAGE | 1,702 |
| BEDROOMS | 3 |
| BATHROOMS | 3.00 |
| BASEMENT | Finished, Full |
| AMENITIES | |
| APPLIANCES | Central Air Conditioner, Double Oven, Dryer, Garage Control(s), Refrigerator, Stove(s), Washer |
| COOLING | Central Air |
| FIREPLACE | Living Room, Recreation Room, Tile, Wood Burning |
| FLOORING | Hardwood, Tile |
| HEATING | Forced Air, Natural Gas |
| LAUNDRY | Main Level |
| LOT FEATURES | Back Yard, Backs on to Park/Green Space, Landscaped, Lawn, Many Trees, No Neighbours Behind, On Golf Course |
| PARKING | Driveway, Front Drive, Triple Garage Attached |
| RESTRICTIONS | Architectural Guidelines |
| ROOF | Asphalt Shingle |
| TITLE | Fee Simple |
| BROKER | Royal LePage Benchmark |
| ROOMS | DIMENSIONS (m) | LEVEL |
|---|---|---|
| Bedroom | 16`8" x 11`9" | Lower |
| Bedroom | 15`2" x 13`7" | Lower |
| Game Room | 13`6" x 13`3" | Lower |
| Family Room | 22`9" x 19`0" | Lower |
| Storage | 25`8" x 24`1" | Lower |
| 3pc Bathroom | Lower | |
| Living Room | 26`4" x 19`0" | Main |
| Dining Room | 16`0" x 13`8" | Main |
| Kitchen | 18`1" x 13`7" | Main |
| Bedroom - Primary | 15`8" x 17`0" | Main |
| Laundry | 13`6" x 5`11" | Main |
| Foyer | 13`6" x 6`6" | Main |
| 5pc Ensuite bath | Main | |
| 2pc Bathroom | Main |

