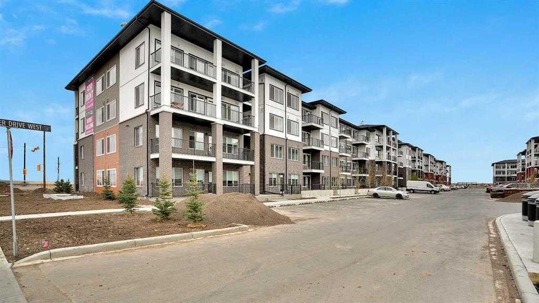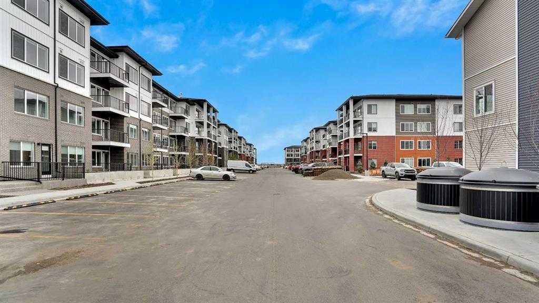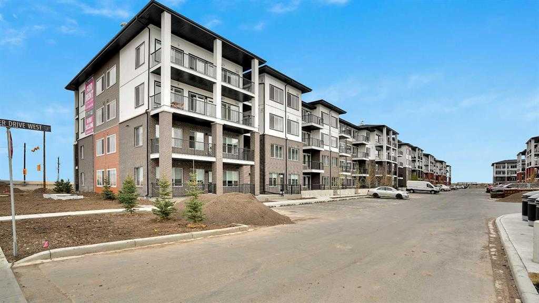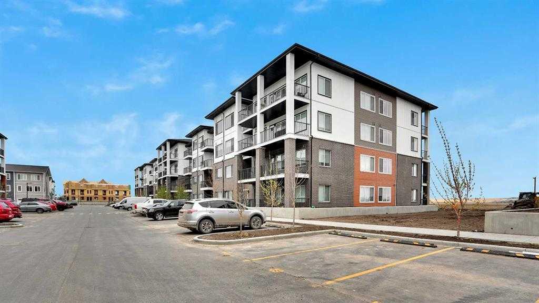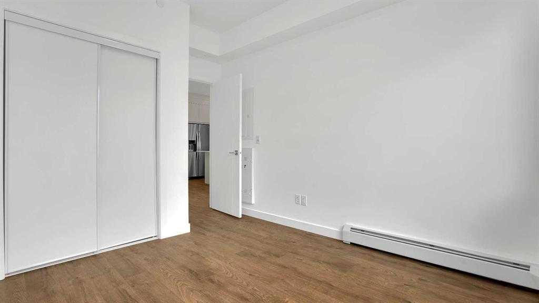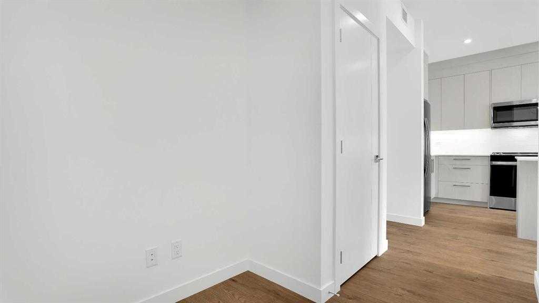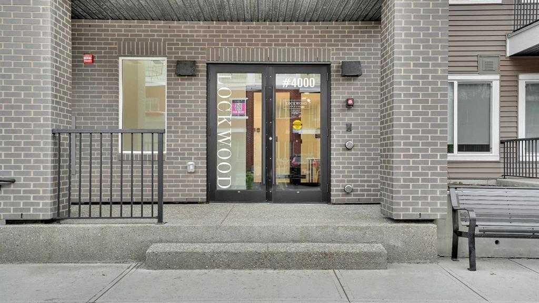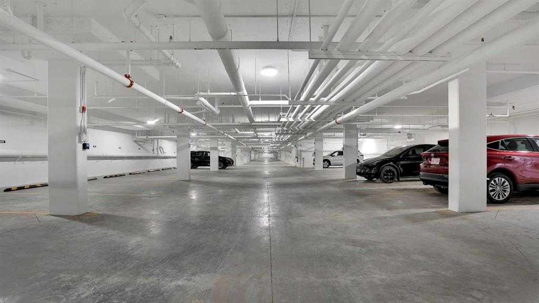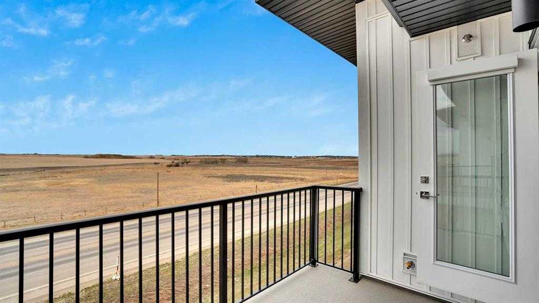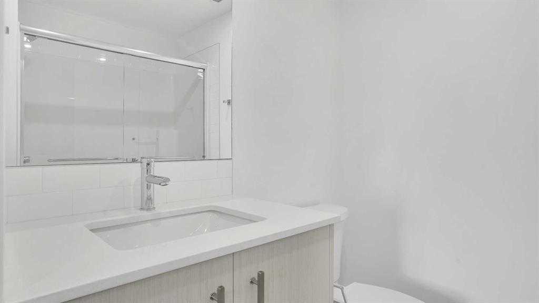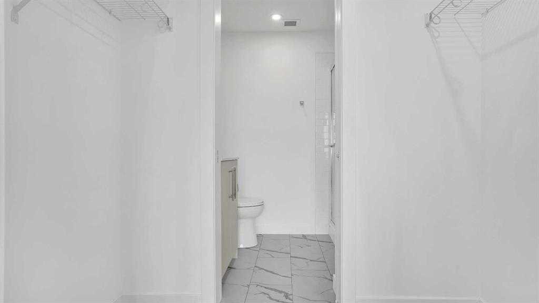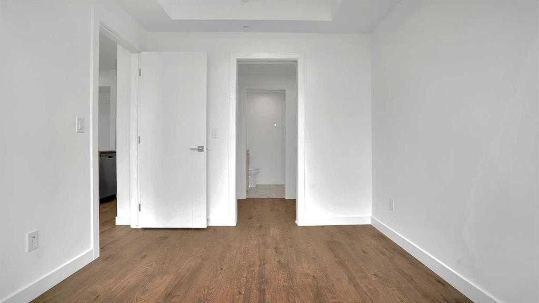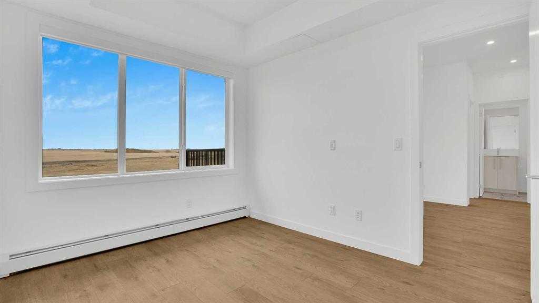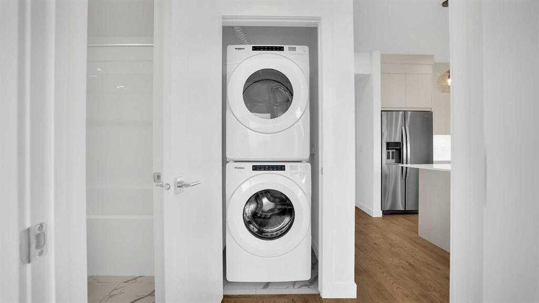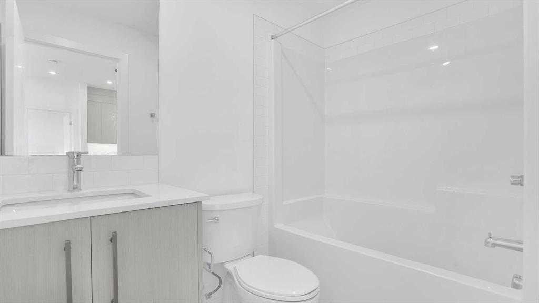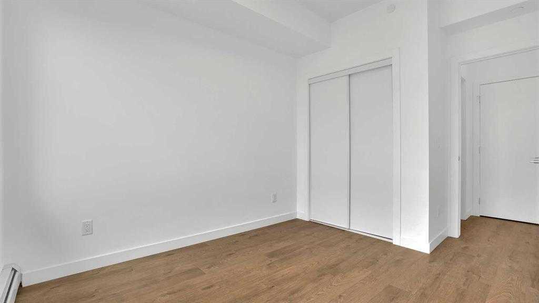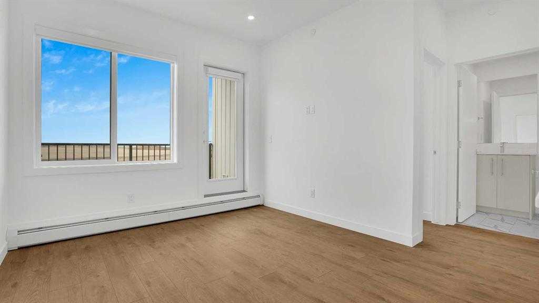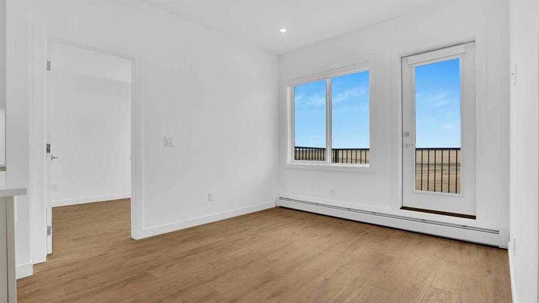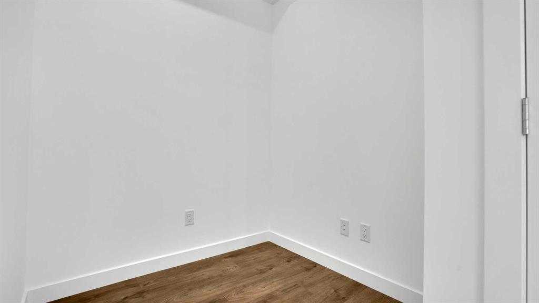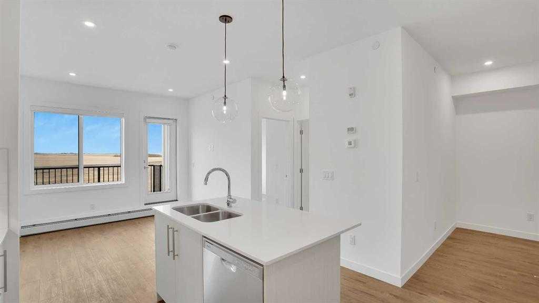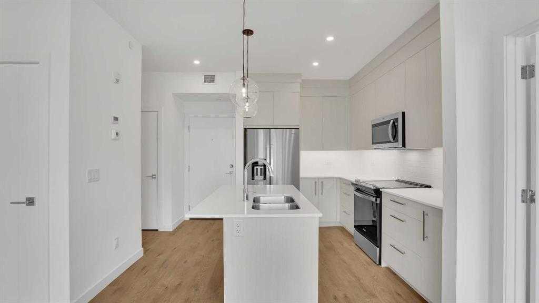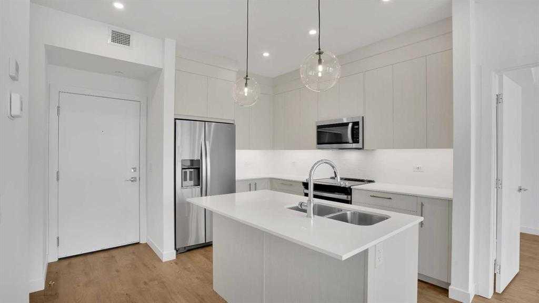111, 6 Merganser Drive
Chestermere T1X 1Z3
MLS® Number: A2225236
$ 1,800
2
BEDROOMS
2 + 0
BATHROOMS
700
SQUARE FEET
2025
YEAR BUILT
Welcome to Lake City, an exclusive community where the charm of suburban tranquility meets the sophistication of urban living. This brand-new, meticulously crafted 2-bedroom plus den, 2-bathroom residence offers an unparalleled living experience, having never been occupied and complete with full builder warranties for absolute peace of mind. Bathed in natural light from its coveted northeast exposure, this home features soaring ceilings adorned with modern pot lights, luxurious quartz countertops, full-height custom cabinetry, and a spacious, chef-inspired kitchen designed for both functionality and elegance. The expansive open-concept living and dining areas create an inviting space for relaxation and entertaining, while the thoughtfully appointed den offers a perfect private office or creative retreat. The primary bedroom is a true sanctuary, complete with a large walk-in closet and a spa-like ensuite finished with premium fixtures. A generously sized second bedroom and an additional full bath provide comfort and privacy for family or guests. Additional features include in-suite laundry, professionally installed blinds to maximize comfort and savings, and one secured underground parking space. Ideally located just five minutes from premier shopping destinations like Walmart, Costco, Cineplex, and an array of dining and entertainment options, this exceptional home offers the perfect blend of luxury, convenience, and lifestyle — an extraordinary opportunity not to be missed.
| COMMUNITY | Chelsea_CH |
| PROPERTY TYPE | |
| BUILDING TYPE | |
| STYLE | N/A |
| YEAR BUILT | 2025 |
| SQUARE FOOTAGE | 700 |
| BEDROOMS | 2 |
| BATHROOMS | 2.00 |
| BASEMENT | |
| AMENITIES | |
| APPLIANCES | Dishwasher, Dryer, Electric Range, Microwave Hood Fan, Refrigerator, Washer |
| COOLING | |
| FIREPLACE | N/A |
| FLOORING | Laminate, Vinyl |
| HEATING | Baseboard |
| LAUNDRY | |
| LOT FEATURES | Other |
| PARKING | Underground |
| RESTRICTIONS | Condo/Strata Approval, Non-Smoking Building, Short Term Rentals Not Allowed |
| ROOF | Membrane |
| TITLE | |
| BROKER | Save Max Real Estate Inc. |
| ROOMS | DIMENSIONS (m) | LEVEL |
|---|---|---|
| 3pc Bathroom | 7`9" x 5`10" | Main |
| Bedroom - Primary | 11`6" x 12`5" | Main |
| Bedroom | 9`1" x 12`5" | Main |
| 4pc Bathroom | 5`6" x 7`10" | Main |
| Kitchen | 11`9" x 10`9" | Main |
| Laundry | 3`6" x 3`6" | Main |
| Walk-In Closet | 7`9" x 4`8" | Main |
| Hall | 3`9" x 4`4" | Main |
| Living Room | 10`6" x 11`10" | Main |
| Den | 9`6" x 5`11" | Main |

