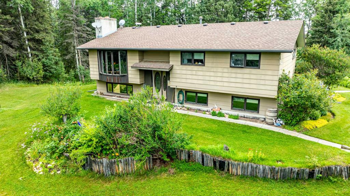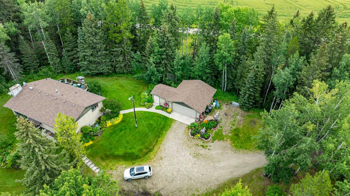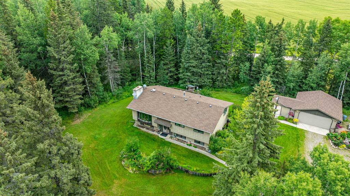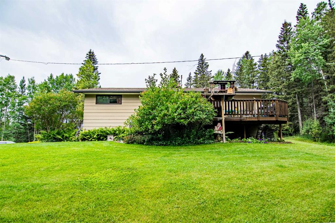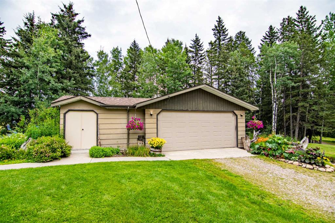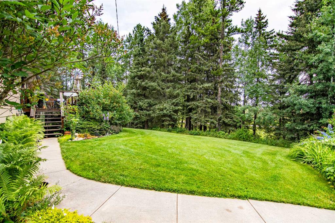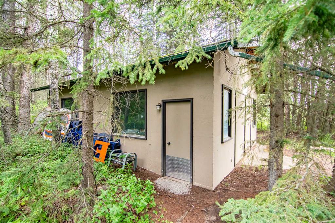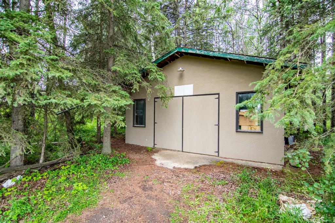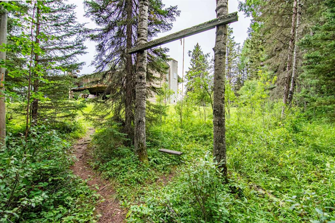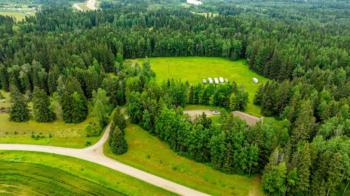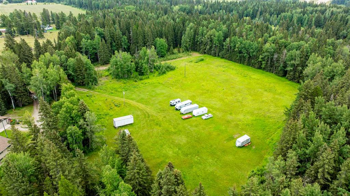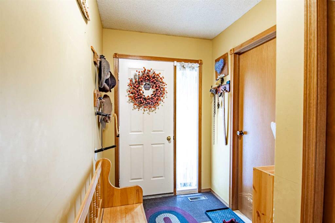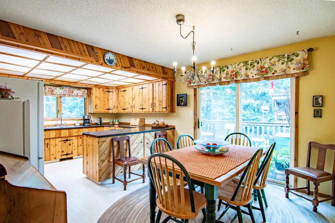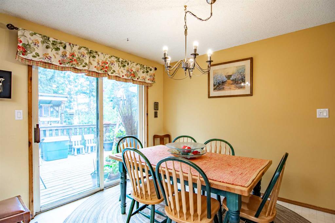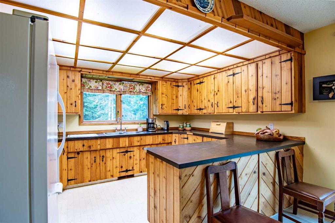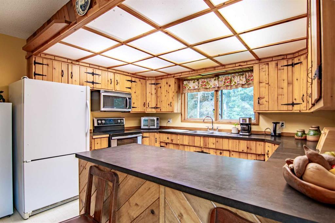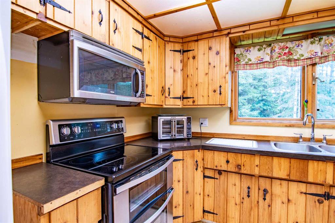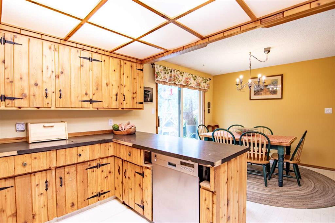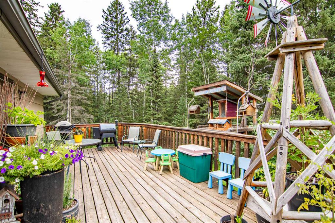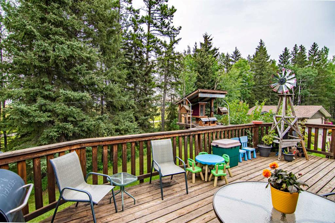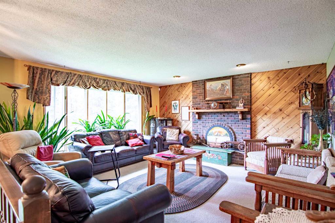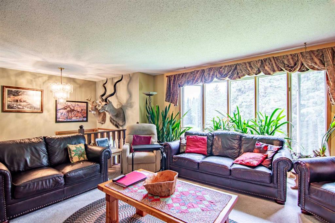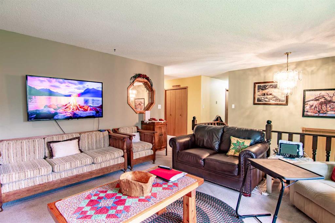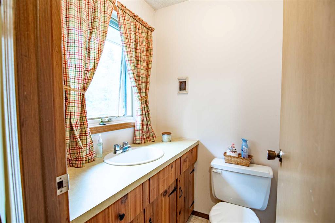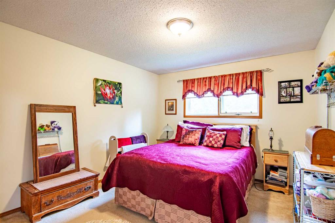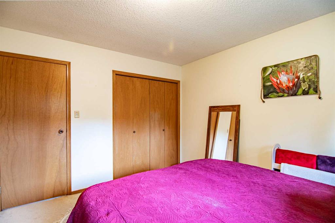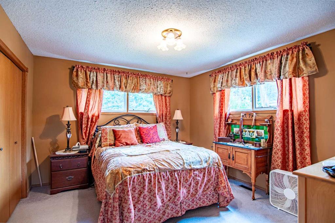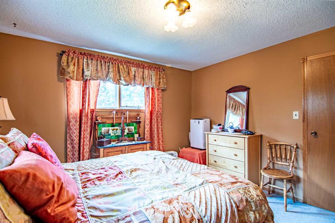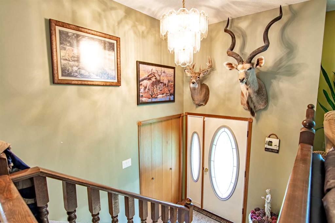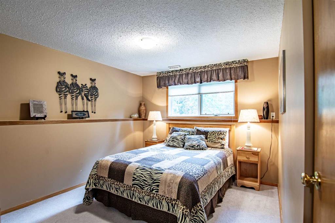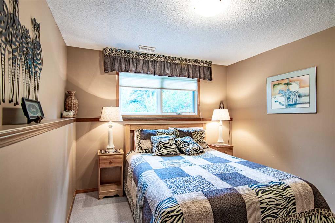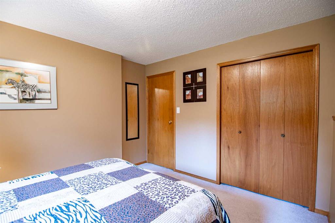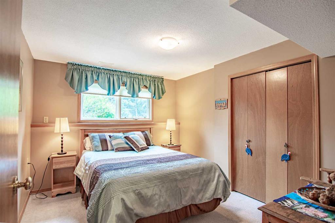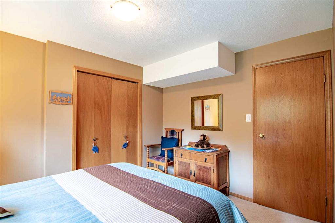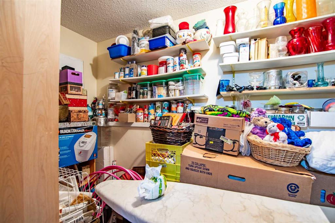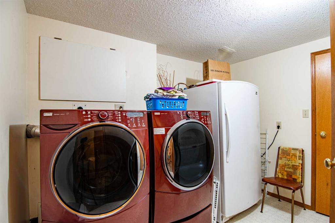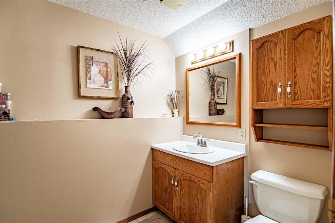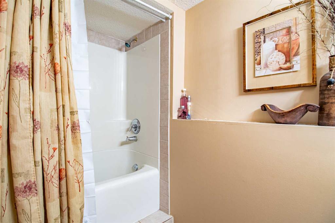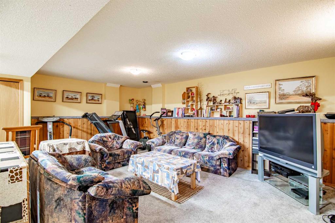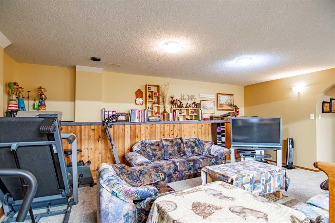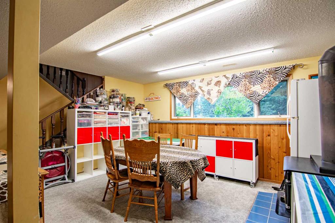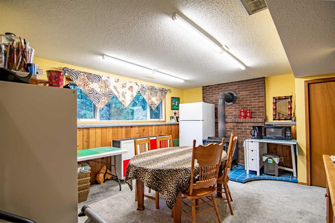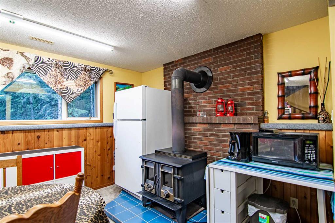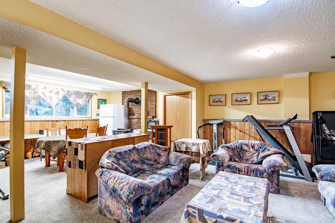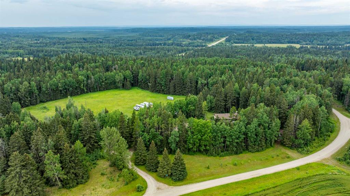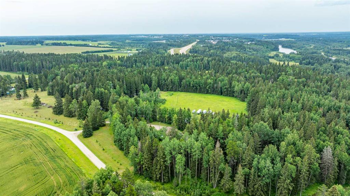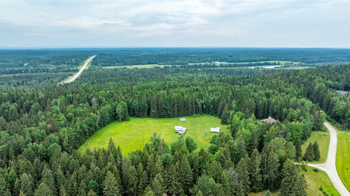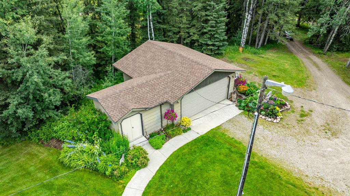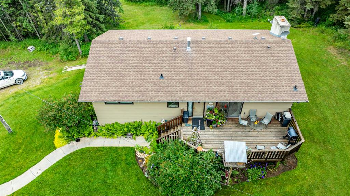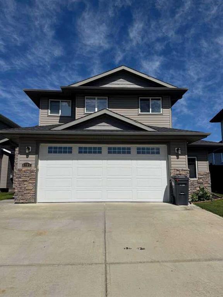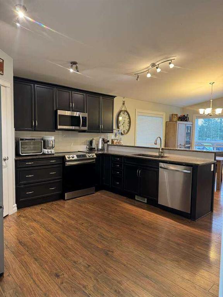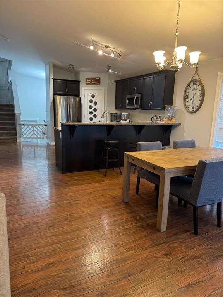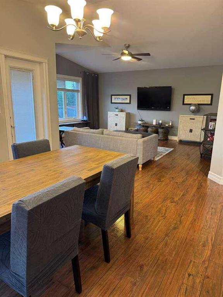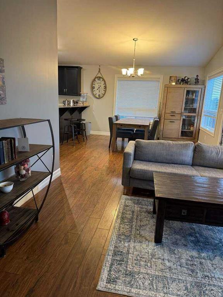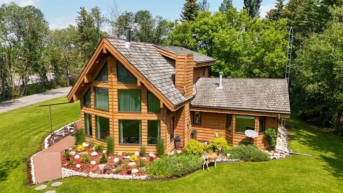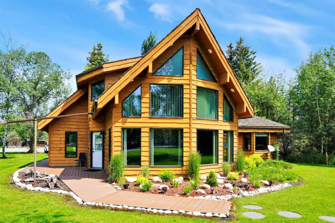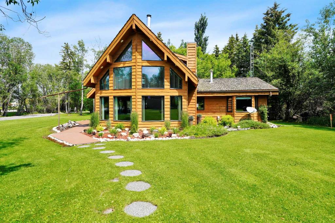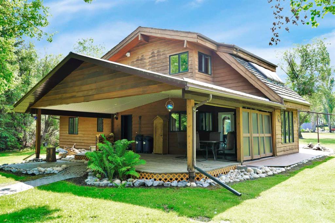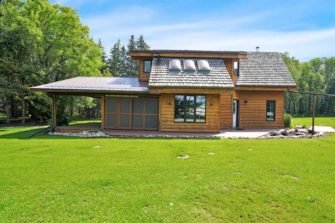11 PARADISE Trail
Rural Clearwater County T4T 1A2
MLS® Number: A2243659
$ 599,000
5
BEDROOMS
2 + 1
BATHROOMS
1,433
SQUARE FEET
1979
YEAR BUILT
Peaceful Acreage Living in Clearwater County. Discover 7.4 pristine acres tucked away 1.2 km north of Rocky Mountain House—an idyllic setting to grow roots and raise a family. This welcoming bi-level home features: 3-bright bedrooms upstairs, with a full bathroom and an additional 2-piece bath, 2 spacious bedrooms downstairs, plus a full bath. A country-style kitchen loaded with cabinetry, flowing into the cozy dining area and deck (12X26)—perfect for sipping morning coffee while watching birds. A large, light-filled living room with sweeping views of your land with a built-in fireplace. Downstairs, the family room offers expansive windows, serene views, and a charming wood-burning stove. Outside, the property continues to impress: Insulated double garage plus an attached garden shed (11X12) for all your tools and equipment. A lush yard flourishing with established perennials. Heated, insulated shop (24X30) with cupboards and a private, separate entrance. Approx. 5 acres of open land—fenced on two sides with 4 strand barb-wire—ready for animals, RVs, garden plots, or family camp-outs. A tranquil 1.5-acre forested section on the west end. Drilled well conveniently located inside the garage, with lagoon in the wooded west side. This acreage is more than just land—it’s a lifestyle, offering space, nature, and endless potential. Easy to show and ready for its next chapter. Security system can stay for $47/mo. and Star-link for $147/month. Some furniture, ride-on mower & cart can be purchased separately.
| COMMUNITY | Paradise Acres |
| PROPERTY TYPE | Detached |
| BUILDING TYPE | House |
| STYLE | Acreage with Residence, Bi-Level |
| YEAR BUILT | 1979 |
| SQUARE FOOTAGE | 1,433 |
| BEDROOMS | 5 |
| BATHROOMS | 3.00 |
| BASEMENT | Finished, Full |
| AMENITIES | |
| APPLIANCES | Dishwasher, Microwave, Refrigerator, Washer/Dryer |
| COOLING | None |
| FIREPLACE | Brick Facing, Wood Burning Stove |
| FLOORING | Carpet, Linoleum, Parquet |
| HEATING | Forced Air, Natural Gas |
| LAUNDRY | In Basement |
| LOT FEATURES | Gentle Sloping, Landscaped, Many Trees, Pasture, Private |
| PARKING | Double Garage Detached, Insulated |
| RESTRICTIONS | Easement Registered On Title, Utility Right Of Way |
| ROOF | Asphalt Shingle |
| TITLE | Fee Simple |
| BROKER | Royal LePage Tamarack Trail Realty |
| ROOMS | DIMENSIONS (m) | LEVEL |
|---|---|---|
| Family Room | 19`8" x 16`1" | Basement |
| Laundry | 10`1" x 10`1" | Basement |
| Storage | 13`2" x 5`4" | Basement |
| Furnace/Utility Room | 9`0" x 3`6" | Basement |
| Bedroom | 12`4" x 10`3" | Basement |
| Bedroom | 12`3" x 10`6" | Basement |
| 4pc Bathroom | 6`7" x 6`3" | Basement |
| 4pc Bathroom | 4`9" x 9`1" | Main |
| 2pc Bathroom | 5`0" x 4`8" | Main |
| Bedroom - Primary | 11`7" x 12`4" | Main |
| Bedroom | 12`4" x 10`4" | Main |
| Bedroom | 12`4" x 10`0" | Main |
| Foyer | 4`7" x 7`0" | Main |
| Kitchen | 12`4" x 10`2" | Main |
| Dining Room | 12`4" x 9`2" | Main |
| Living Room | 16`2" x 16`1" | Main |

