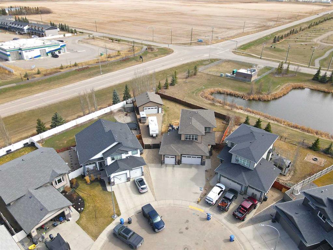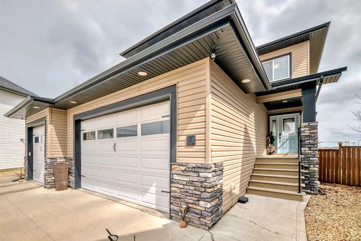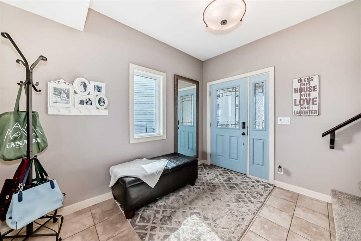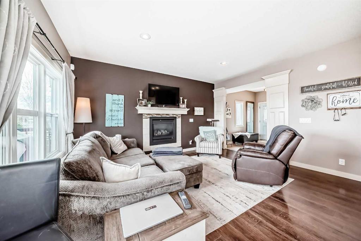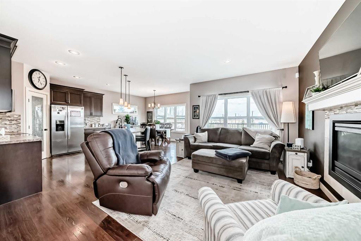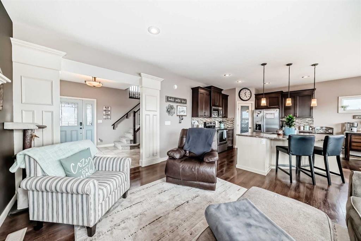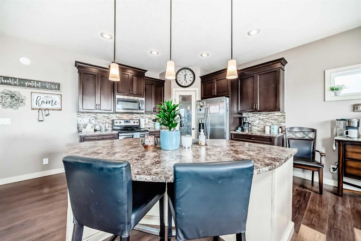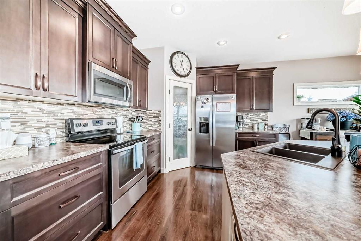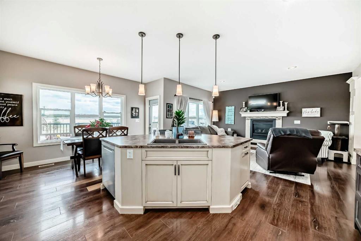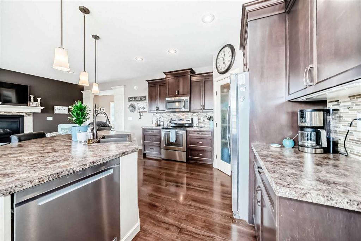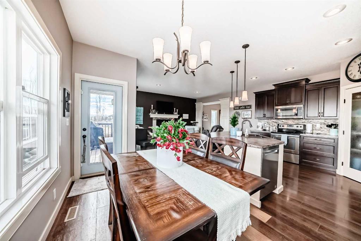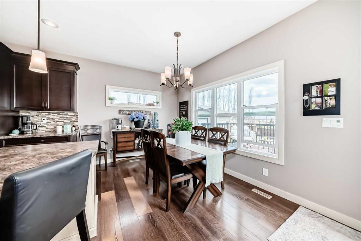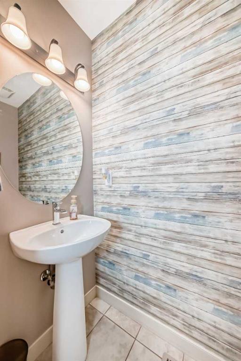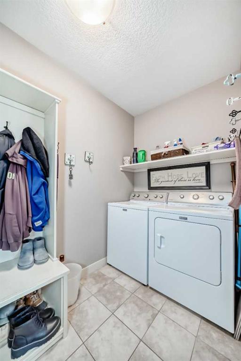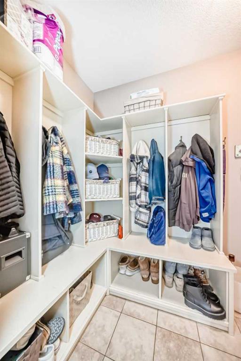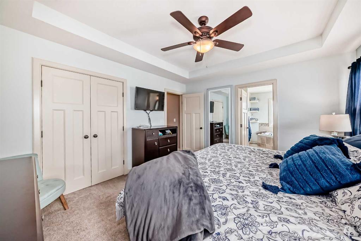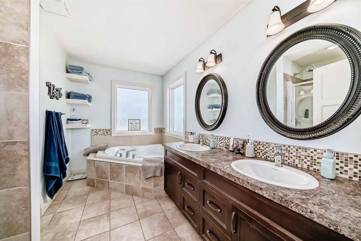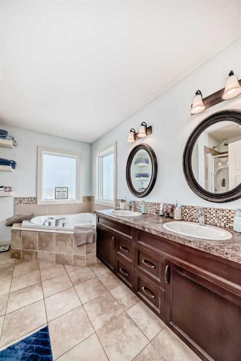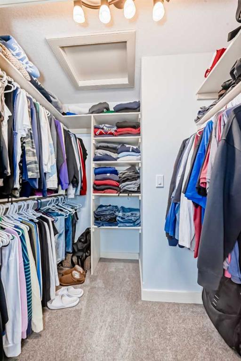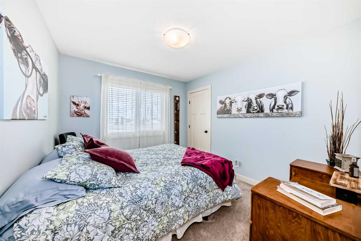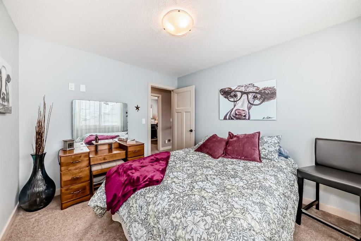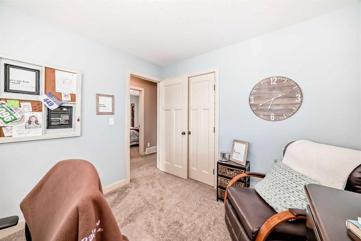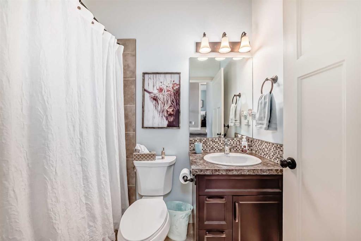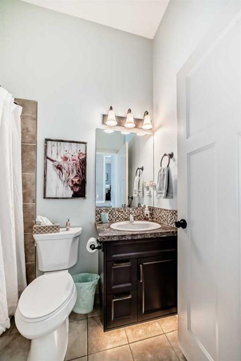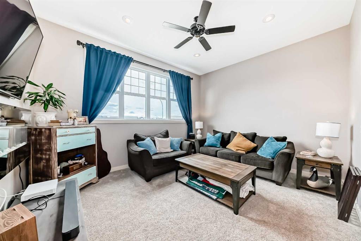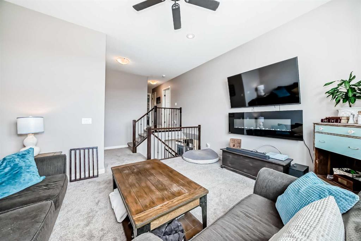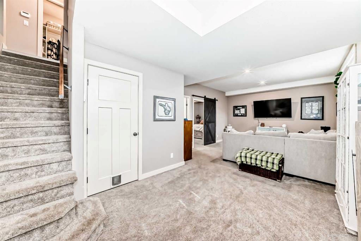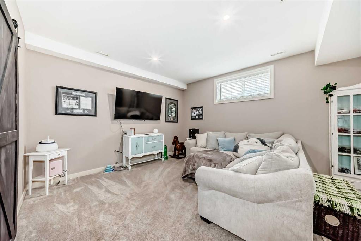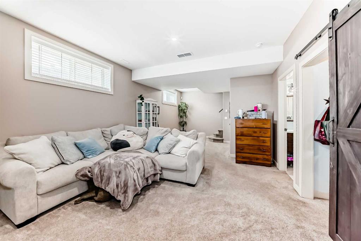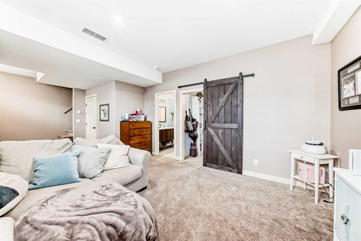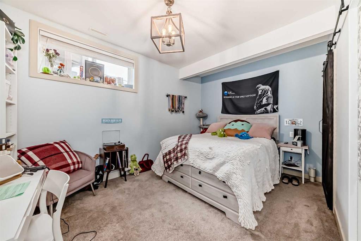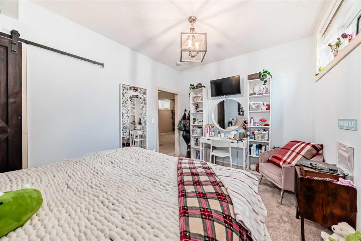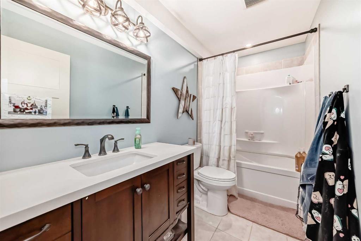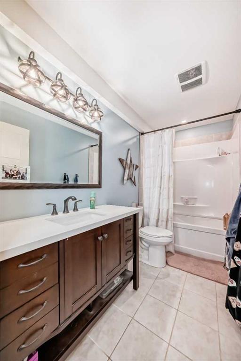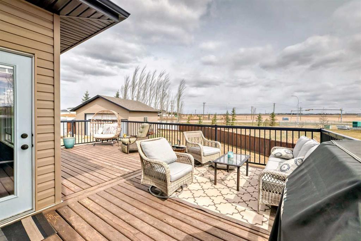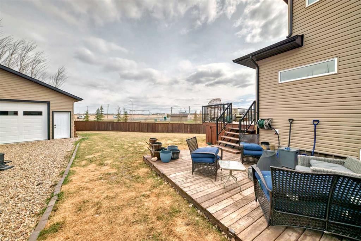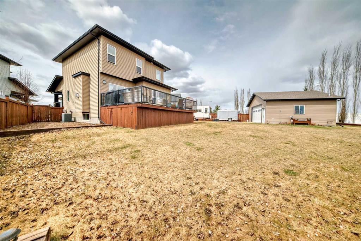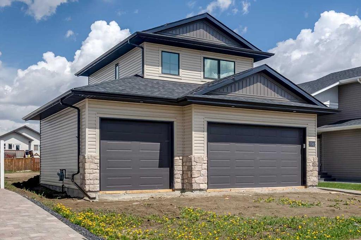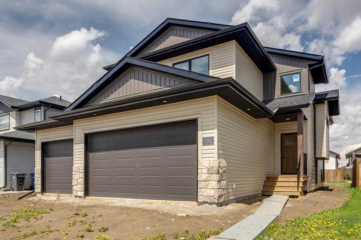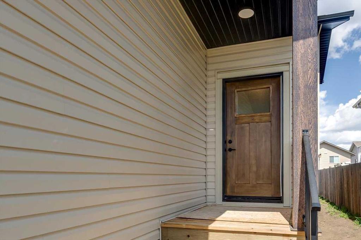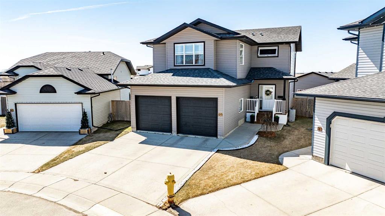11 Henderson Close
Penhold T0M1R0
MLS® Number: A2212797
$ 687,500
4
BEDROOMS
3 + 1
BATHROOMS
1,744
SQUARE FEET
2013
YEAR BUILT
Garage lovers, this one’s for you! The incredible 3-car attached garage is fully insulated and heated—perfect for storing your toys, working on vehicles, or even setting up an entertainment space. Conveniently accessible from the main entry, it keeps your vehicles warm, secure, and protected from the elements. And if that wasn’t enough, out back you'll find a bonus 25x25 detached garage, also insulated and heated—an absolute dream for any hobbyist, mechanic, or collector. Welcome to 11 Henderson Close, a rare gem in one of Penhold’s best locations! Situated just steps away from the multiplex, schools, grocery store, and only a couple of turns from the highway, this home is ideal for commuters and families alike. The massive lot is a true standout—town lots of this size are nearly impossible to find nowadays, offering incredible space for play, relaxation, or future plans. Inside, the home is warm and inviting with a welcoming feel the moment you walk through the door. The open-concept kitchen is designed for gathering, featuring a large island perfect for hosting family and friends, while the cozy gas fireplace in the living room adds comfort and charm. Step outside from the main living area onto your spacious back deck and enjoy morning coffee or evening drinks overlooking the expansive yard. Upstairs, you'll find three well-appointed bedrooms, ideal for young families wanting to keep everyone on the same level. A versatile bonus room offers a great spot for movie nights or a play area, and the primary suite features a luxurious 5-piece ensuite to start your mornings right. The professionally finished basement offers even more space, including a large family room and an additional bedroom—perfect for guests or providing privacy to a teenager. With a yard that speaks for itself and two incredible garages, this one-of-a-kind property is a rare find in Penhold. Opportunities like this don’t come around often.
| COMMUNITY | Hawkridge Estates |
| PROPERTY TYPE | Detached |
| BUILDING TYPE | House |
| STYLE | 2 Storey |
| YEAR BUILT | 2013 |
| SQUARE FOOTAGE | 1,744 |
| BEDROOMS | 4 |
| BATHROOMS | 4.00 |
| BASEMENT | Finished, Full |
| AMENITIES | |
| APPLIANCES | Other |
| COOLING | Central Air |
| FIREPLACE | Gas, Living Room |
| FLOORING | Carpet, Laminate, Tile |
| HEATING | In Floor, Forced Air, Natural Gas |
| LAUNDRY | Main Level |
| LOT FEATURES | Back Yard, Gentle Sloping, Pie Shaped Lot |
| PARKING | Double Garage Detached, Triple Garage Attached |
| RESTRICTIONS | None Known |
| ROOF | Asphalt Shingle |
| TITLE | Fee Simple |
| BROKER | KIC Realty |
| ROOMS | DIMENSIONS (m) | LEVEL |
|---|---|---|
| 4pc Bathroom | 0`0" x 0`0" | Basement |
| Bedroom | 14`0" x 10`0" | Basement |
| 2pc Bathroom | 0`0" x 0`0" | Main |
| 5pc Ensuite bath | 0`0" x 0`0" | Second |
| 4pc Bathroom | 0`0" x 0`0" | Second |
| Bedroom | 10`0" x 9`7" | Second |
| Bedroom | 11`0" x 9`9" | Second |
| Bedroom - Primary | 13`6" x 12`5" | Second |

