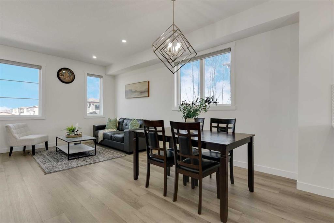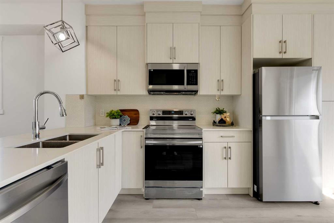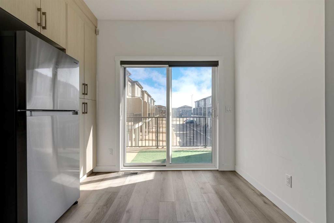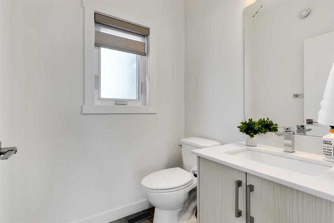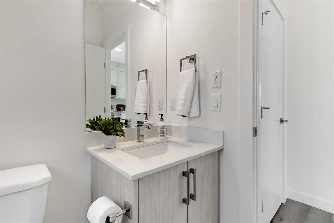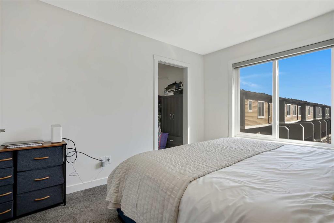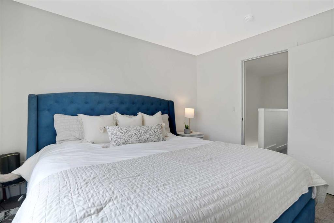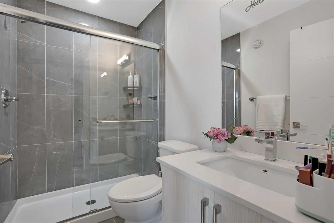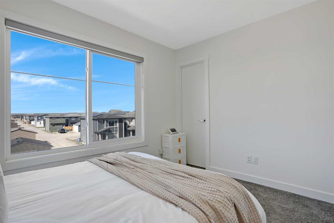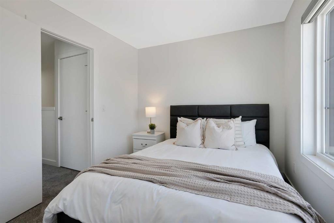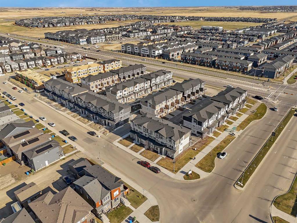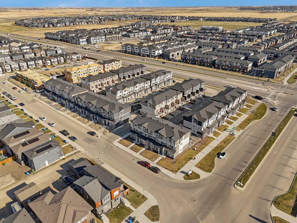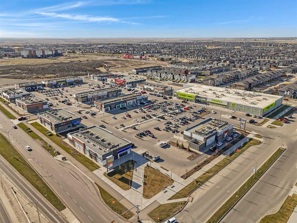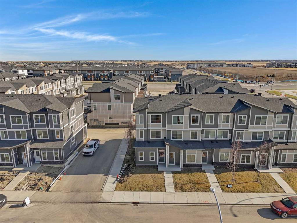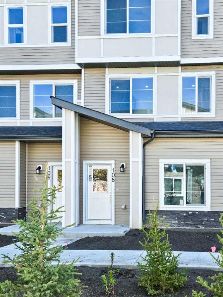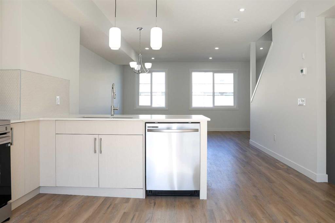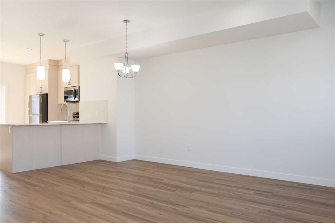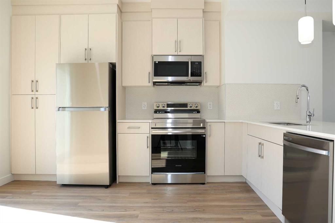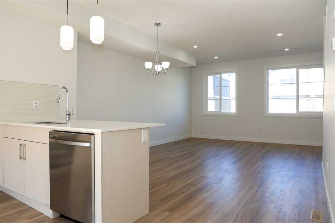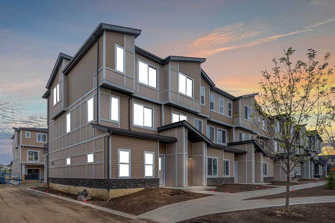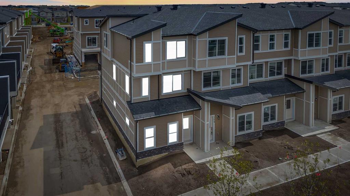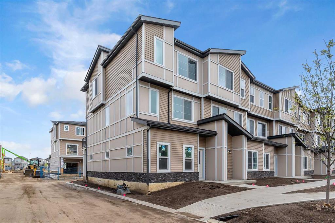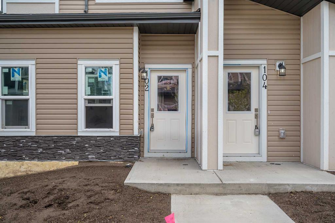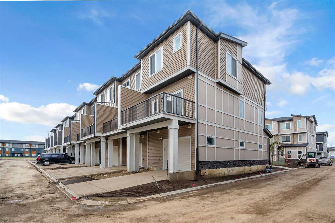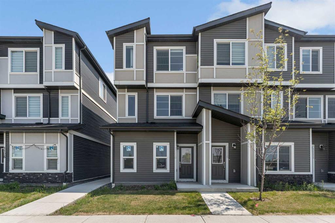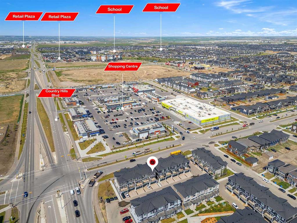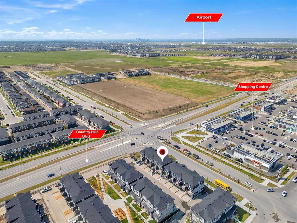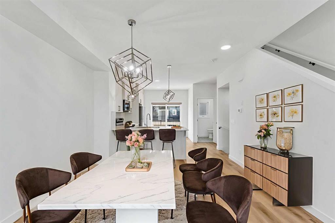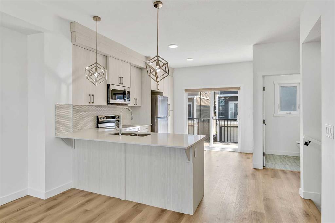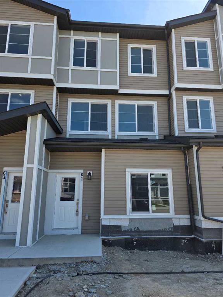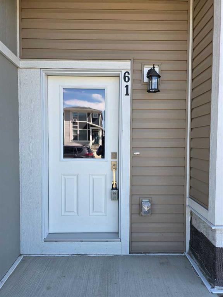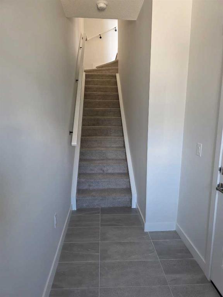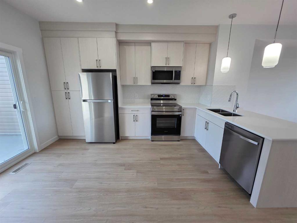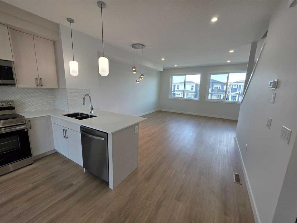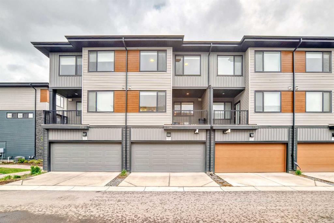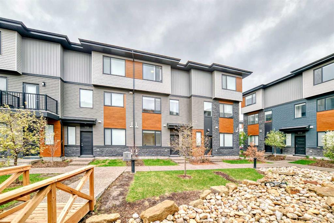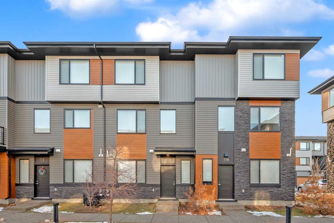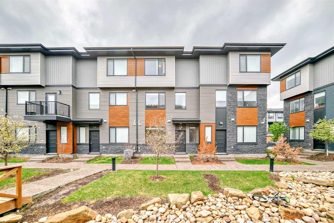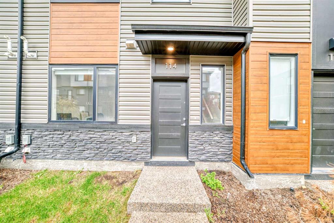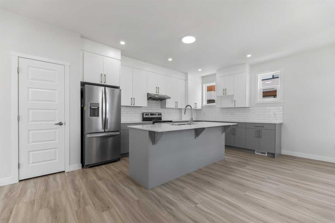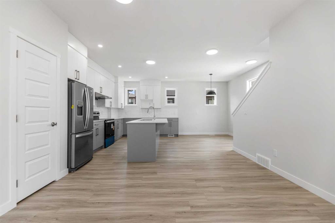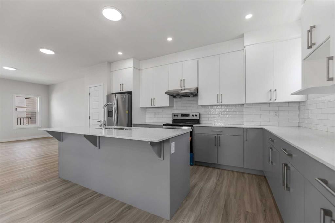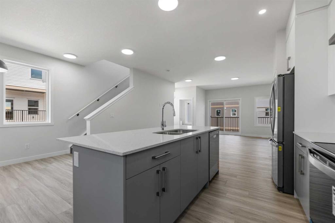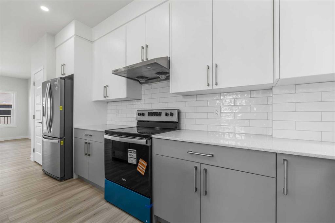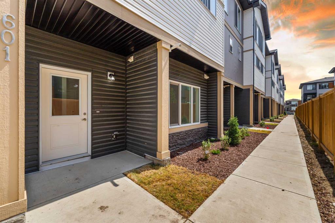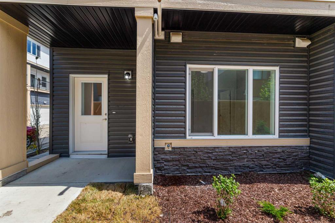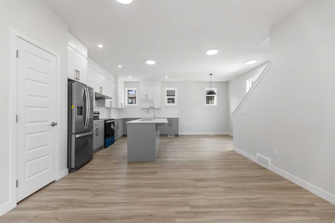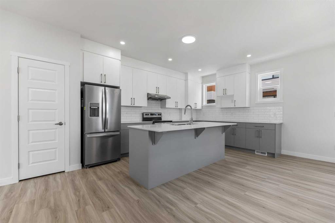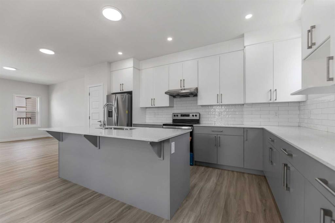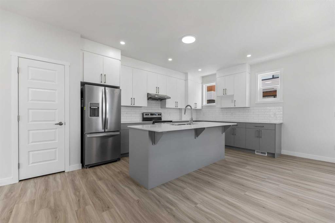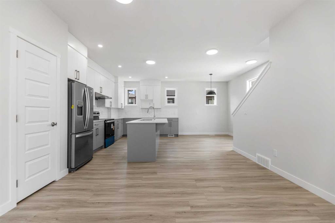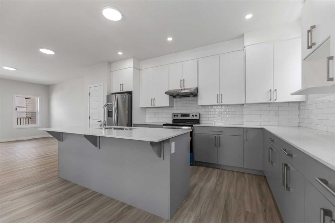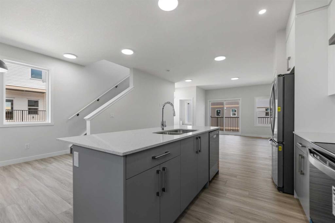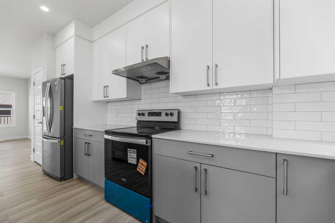11 Cornerstone Row NE
Calgary T3N 2K4
MLS® Number: A2232995
$ 474,900
3
BEDROOMS
2 + 1
BATHROOMS
1,438
SQUARE FEET
2023
YEAR BUILT
***OPEN HOUSE Sunday June 29th -1 to3 ***SELLER WILL PAY YOUR CONDO FEES FOR 6 MONTHS! Yes, you read that right—move into this stunning townhouse and enjoy six months of worry-free living with condo fees fully covered by the seller! LOCATION, CONVENIENCE & COMFORT — this beautifully designed home in the vibrant community of Cornerstone offers unbeatable value. Just steps from the Chalo FreshCo plaza, with easy access to Stoney Trail and only 10 minutes from Calgary International Airport, this location is ideal for commuters and families alike. Step inside to a bright entryway and your tandem double attached garage—perfect for two vehicles and extra storage. The main floor features a spacious open-concept layout with a stylish kitchen boasting stainless steel appliances, modern cabinetry, and sleek countertops. The large dining and living areas flow seamlessly onto your oversized private balcony, ideal for relaxing or entertaining. A convenient half bath completes this level. Upstairs, you’ll find a generous primary suite with walk-in closet and private 3-piece ensuite, along with two additional bedrooms and a well-appointed 3-piece bath. Upper-floor laundry adds to the home's smart layout. With LOW monthly condo fees—and 6 MONTHS PAID FOR BY THE SELLER—this move-in-ready home offers exceptional value in a growing, amenity-rich neighbourhood. Don’t miss this rare opportunity. Book your private showing today!
| COMMUNITY | Cornerstone |
| PROPERTY TYPE | Row/Townhouse |
| BUILDING TYPE | Five Plus |
| STYLE | 3 Storey |
| YEAR BUILT | 2023 |
| SQUARE FOOTAGE | 1,438 |
| BEDROOMS | 3 |
| BATHROOMS | 3.00 |
| BASEMENT | None |
| AMENITIES | |
| APPLIANCES | Dishwasher, Electric Stove, Garage Control(s), Microwave Hood Fan, Refrigerator, Washer/Dryer |
| COOLING | None |
| FIREPLACE | N/A |
| FLOORING | Carpet, Ceramic Tile, Vinyl Plank |
| HEATING | Forced Air |
| LAUNDRY | Upper Level |
| LOT FEATURES | Corner Lot, Landscaped |
| PARKING | Double Garage Attached, Garage Door Opener, Guest, On Street, Tandem |
| RESTRICTIONS | Utility Right Of Way |
| ROOF | Asphalt Shingle |
| TITLE | Fee Simple |
| BROKER | CIR Realty |
| ROOMS | DIMENSIONS (m) | LEVEL |
|---|---|---|
| Foyer | 13`6" x 41`0" | Lower |
| Furnace/Utility Room | 17`9" x 32`2" | Lower |
| 2pc Bathroom | 17`5" x 13`6" | Main |
| Dining Room | 40`8" x 34`9" | Main |
| Kitchen | 45`3" x 44`0" | Main |
| Living Room | 52`6" x 36`1" | Main |
| 3pc Ensuite bath | 13`6" x 26`3" | Third |
| 4pc Bathroom | 26`7" x 22`0" | Third |
| Bedroom | 37`5" x 26`7" | Third |
| Bedroom | 29`10" x 26`7" | Third |
| Bedroom - Primary | 35`9" x 37`9" | Third |

