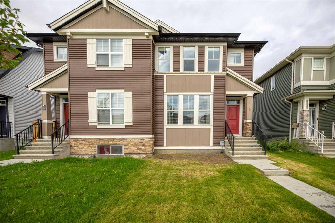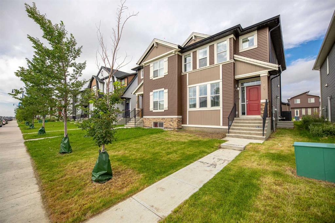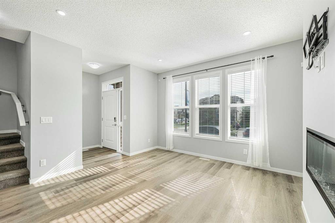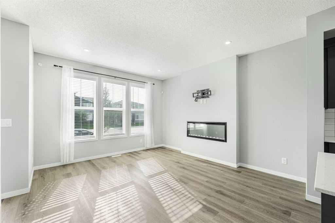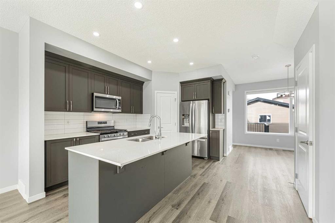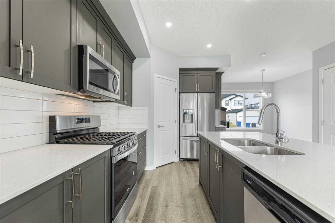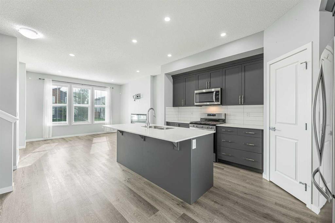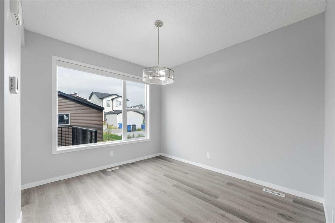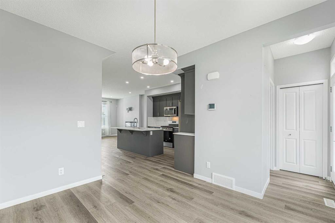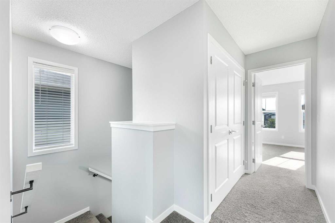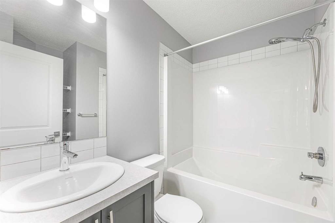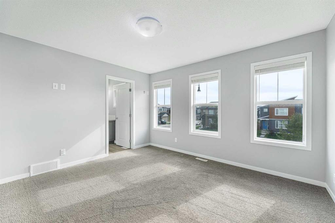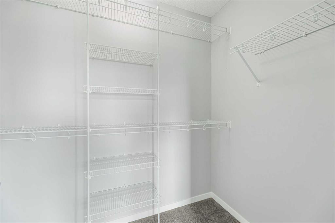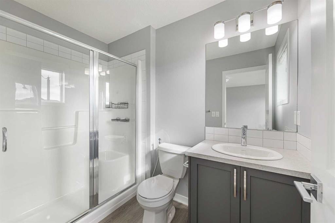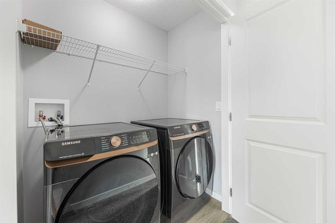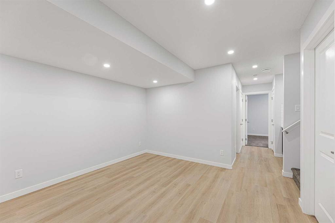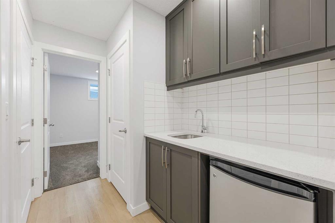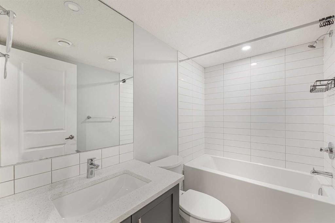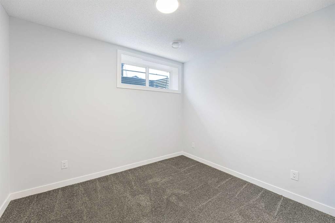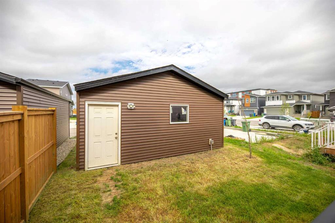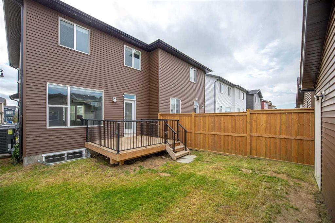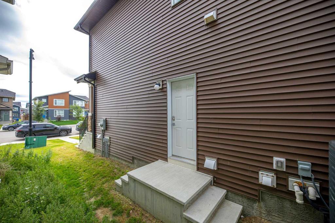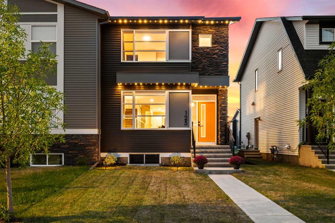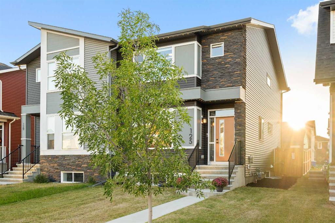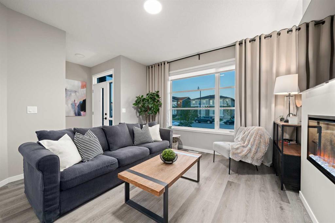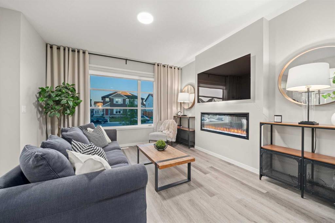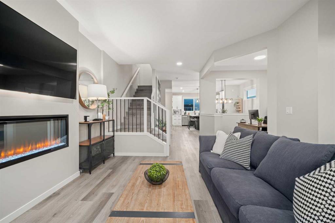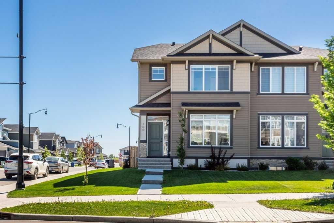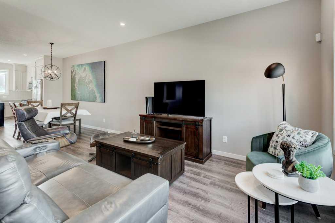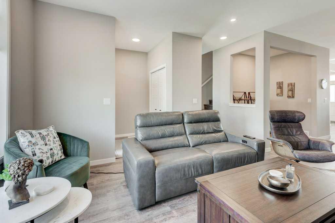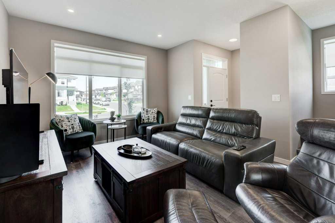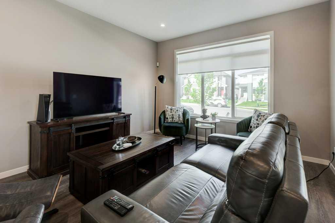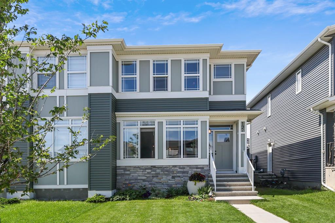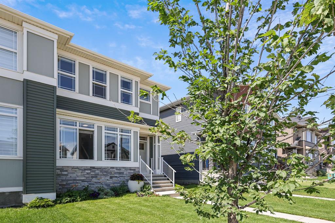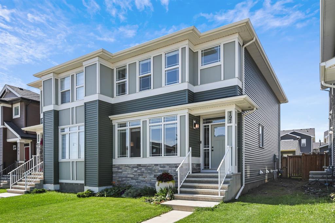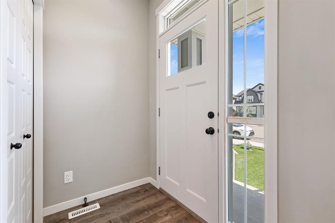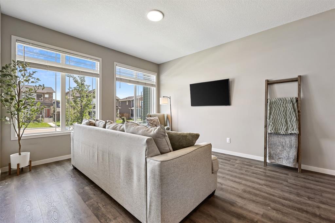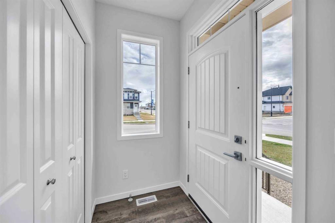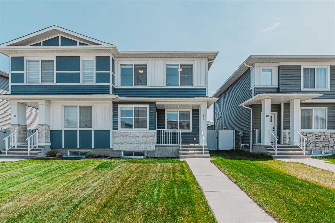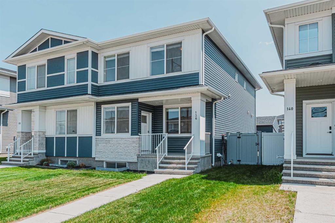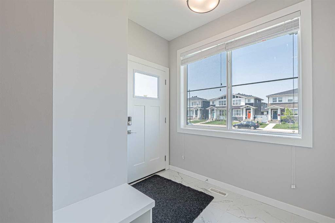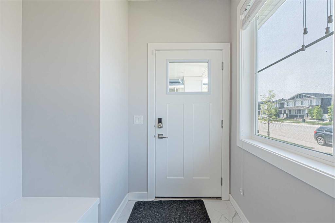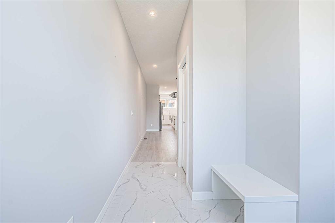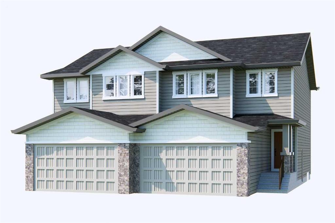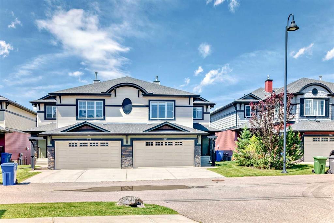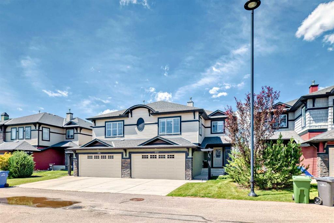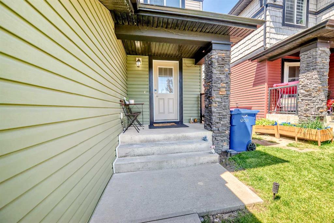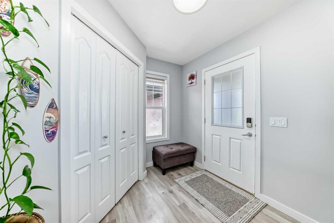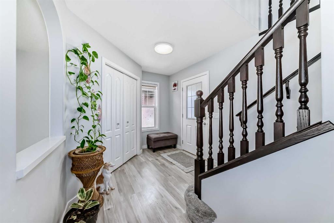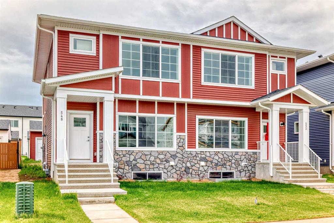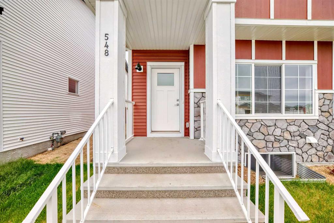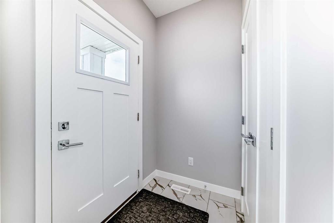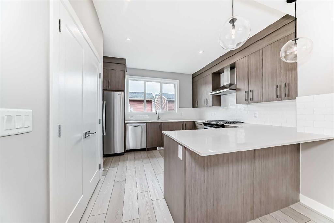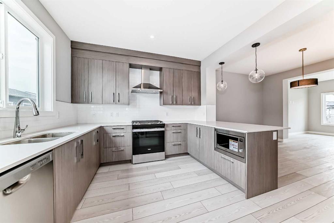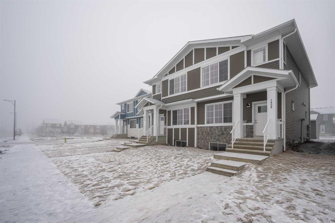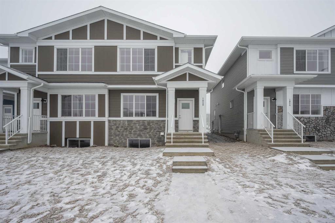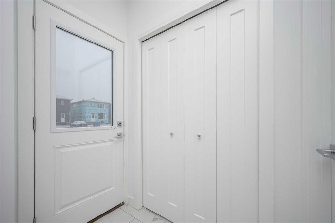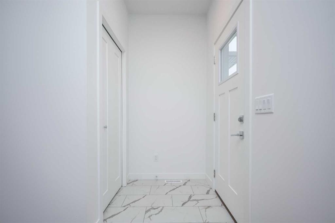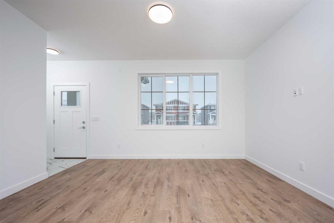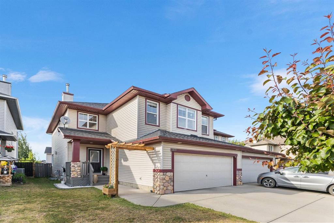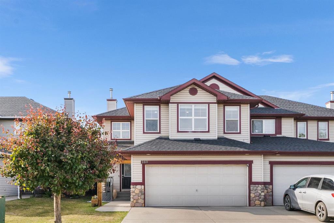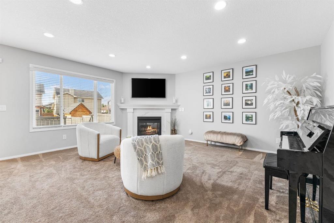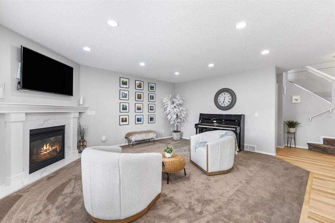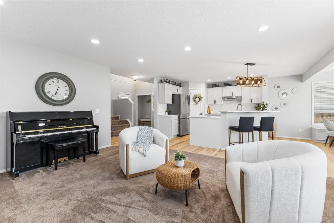109 Dawson Drive
Chestermere T1X 1Z8
MLS® Number: A2249225
$ 580,000
4
BEDROOMS
3 + 1
BATHROOMS
1,412
SQUARE FEET
2022
YEAR BUILT
Welcome to your new home in the heart of Chestermere’s sought-after Dawson’s Landing! This beautifully finished, move-in-ready property offers 3 spacious bedrooms and 2.5 bathrooms, plus a fully developed basement complete with its own private entrance, laundry, additional bedroom, and bathroom—perfect for extended family, guests, or rental potential. The detached double garage provides plenty of space for vehicles, storage, or hobbies, making life a little easier on chilly winter days. Dawson’s Landing is a lively, family-friendly community surrounded by schools, parks, shopping, and dining. With quick access to Stoney Trail and 16th Avenue, commuting is simple and convenient. Just minutes away, Chestermere Lake offers year-round fun—from summer swims and kayaking to winter skating and ice fishing—ensuring there’s always something to enjoy right outside your door. Come experience the perfect blend of comfort, convenience, and community—you’ll love calling this place home!
| COMMUNITY | Dawson's Landing |
| PROPERTY TYPE | Semi Detached (Half Duplex) |
| BUILDING TYPE | Duplex |
| STYLE | 2 Storey, Side by Side |
| YEAR BUILT | 2022 |
| SQUARE FOOTAGE | 1,412 |
| BEDROOMS | 4 |
| BATHROOMS | 4.00 |
| BASEMENT | Separate/Exterior Entry, Finished, Full |
| AMENITIES | |
| APPLIANCES | Central Air Conditioner, Dishwasher, Dryer, Garage Control(s), Gas Stove, Microwave Hood Fan, Refrigerator, Washer, Washer/Dryer, Window Coverings |
| COOLING | Central Air |
| FIREPLACE | Electric |
| FLOORING | Carpet, Vinyl |
| HEATING | Forced Air |
| LAUNDRY | In Basement, Multiple Locations, Upper Level |
| LOT FEATURES | Back Lane, Back Yard, Front Yard |
| PARKING | Double Garage Detached |
| RESTRICTIONS | Restrictive Covenant, Utility Right Of Way |
| ROOF | Asphalt Shingle |
| TITLE | Fee Simple |
| BROKER | Royal LePage Benchmark |
| ROOMS | DIMENSIONS (m) | LEVEL |
|---|---|---|
| 4pc Bathroom | 8`2" x 4`11" | Basement |
| Other | 2`6" x 4`9" | Basement |
| Bedroom | 10`3" x 10`10" | Basement |
| Game Room | 12`1" x 12`10" | Basement |
| Other | 5`9" x 5`10" | Basement |
| Furnace/Utility Room | 8`2" x 14`10" | Basement |
| Living Room | 19`1" x 14`7" | Main |
| Kitchen | 8`10" x 13`3" | Main |
| Dining Room | 10`3" x 11`7" | Main |
| 2pc Bathroom | 8`0" x 3`0" | Main |
| 3pc Ensuite bath | 5`4" x 8`7" | Second |
| Bedroom - Primary | 13`1" x 12`2" | Second |
| 4pc Bathroom | 7`5" x 7`4" | Second |
| Bedroom | 9`5" x 10`11" | Second |
| Bedroom | 9`4" x 10`10" | Second |

