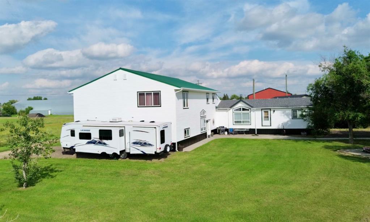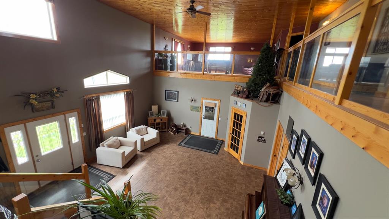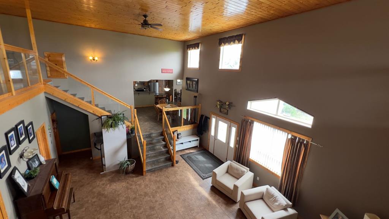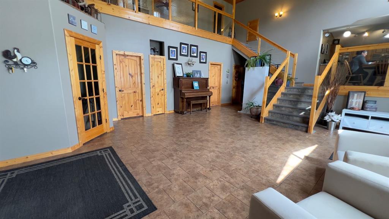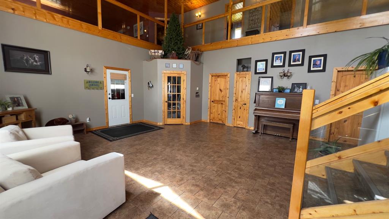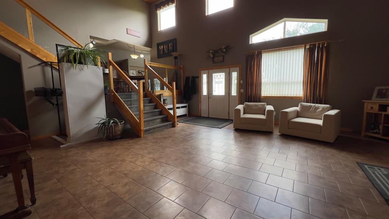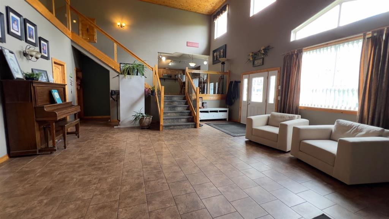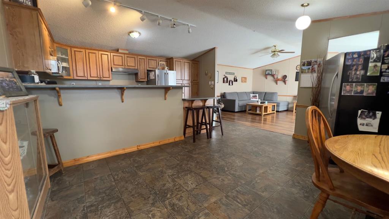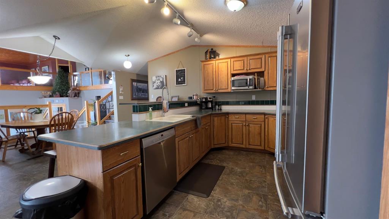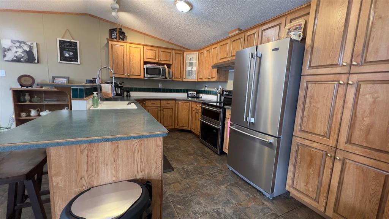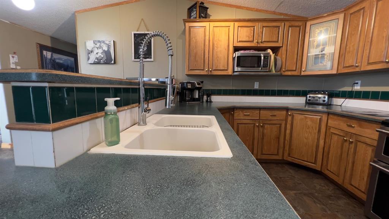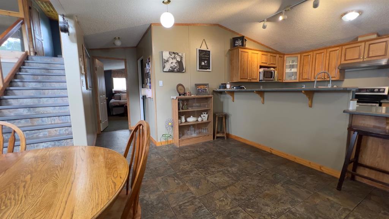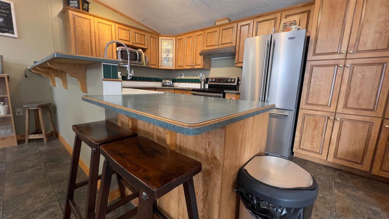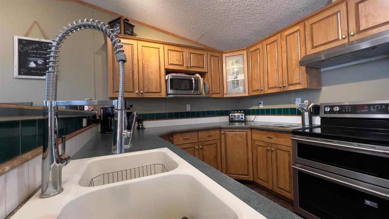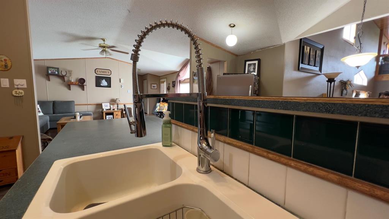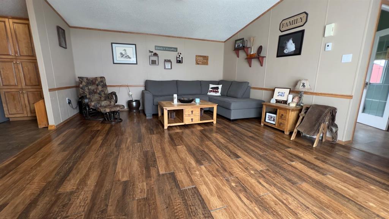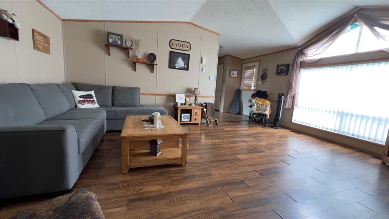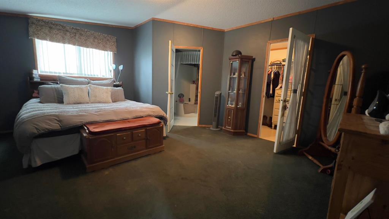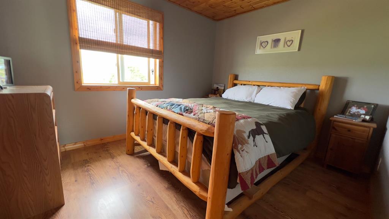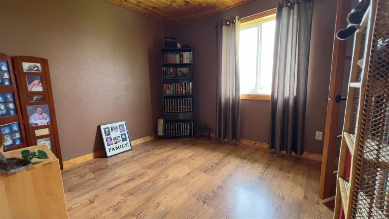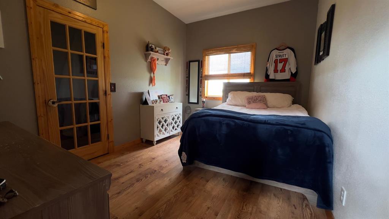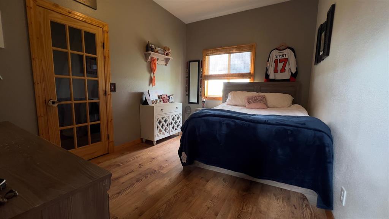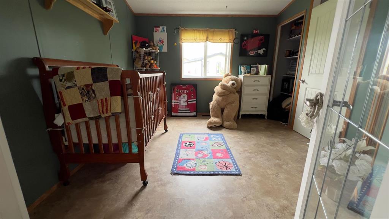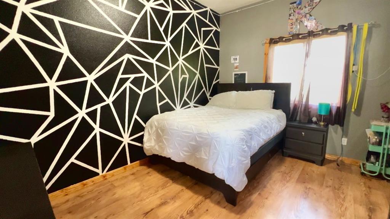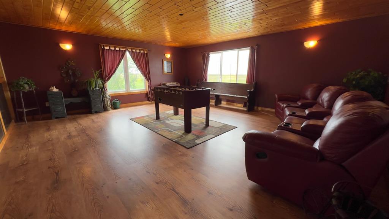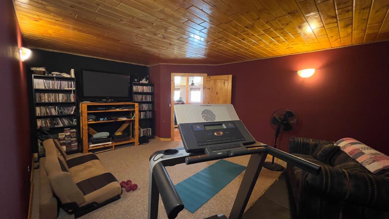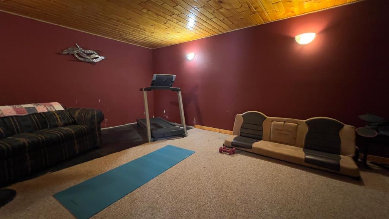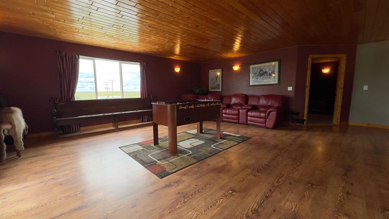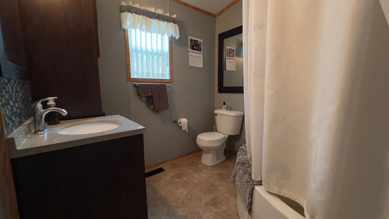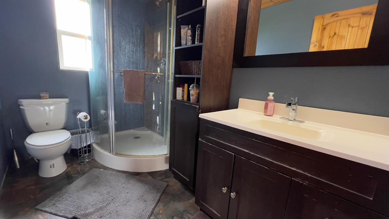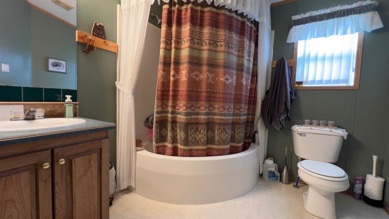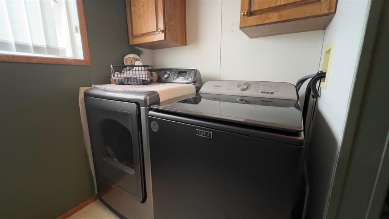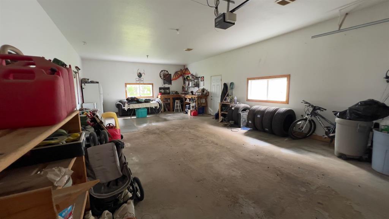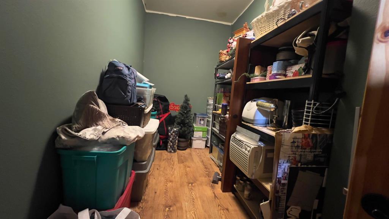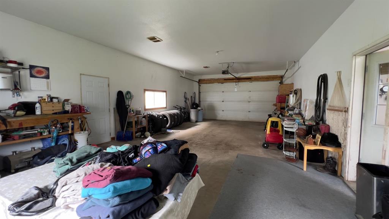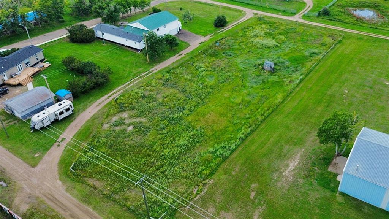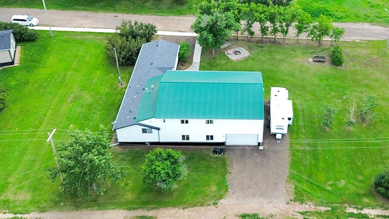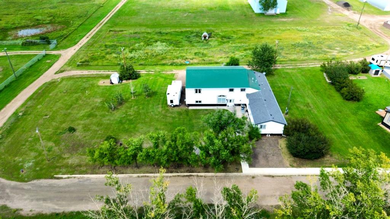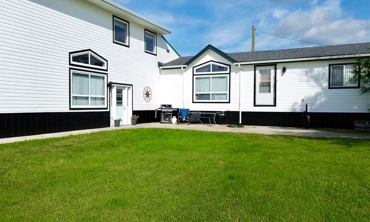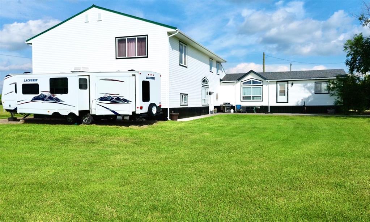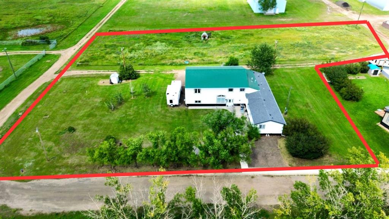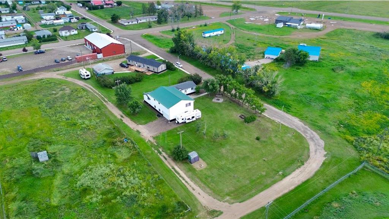108 5th Ave
Youngstown T0J 3P0
MLS® Number: A2242981
$ 397,000
7
BEDROOMS
3 + 0
BATHROOMS
3,867
SQUARE FEET
2003
YEAR BUILT
*** Unique 7-Bedroom Country Retreat in Charming Youngstown, Alberta*** Welcome to this one-of-a-kind property nestled in the quaint village of Youngstown, Alberta! This spacious 7-bedroom, 3-bathroom home offers a rare opportunity to embrace the serene country lifestyle while enjoying modern conveniences. As you enter, you’ll be greeted by an inviting open floor plan that seamlessly connects the living, dining, and kitchen areas, creating a perfect space for family gatherings and entertaining. The country decor adds warmth and character, making this home feel cozy and welcoming from the moment you step inside. With an abundance of space, this property is ideal for larger families or those looking for extra room to grow. Each bedroom is generously sized, providing comfort and privacy for everyone. The three well-appointed bathrooms ensure convenience for busy mornings or guests. Storage will never be a concern here, as this property boasts plenty of storage options throughout. The attached, heated garage provides both vehicle protection and additional space for tools and equipment, ensuring comfort during those chilly Alberta winters. Situated on an impressive 12 lots, this unique property offers endless possibilities for outdoor enjoyment. Whether you dream of starting a hobby farm, gardening, or simply enjoying the peace and tranquility of country living, this space has it all. Plus, RV parking is available, making it easy to store your recreational vehicles when not in use. Experience the quiet, peaceful lifestyle that Youngstown has to offer, with its friendly community and stunning natural surroundings. This is not just a home; it’s a lifestyle waiting for you to embrace. Don’t miss your chance to own this exceptional property! Schedule your viewing today and discover the potential of your new country retreat!
| COMMUNITY | |
| PROPERTY TYPE | Detached |
| BUILDING TYPE | Manufactured House |
| STYLE | 3 Level Split |
| YEAR BUILT | 2003 |
| SQUARE FOOTAGE | 3,867 |
| BEDROOMS | 7 |
| BATHROOMS | 3.00 |
| BASEMENT | None |
| AMENITIES | |
| APPLIANCES | Dishwasher, Electric Stove, Refrigerator, Washer/Dryer, Window Coverings |
| COOLING | Central Air |
| FIREPLACE | N/A |
| FLOORING | Carpet, Ceramic Tile, Laminate, Linoleum |
| HEATING | In Floor, Forced Air |
| LAUNDRY | Main Level |
| LOT FEATURES | Back Lane, Back Yard, Front Yard, Landscaped, Low Maintenance Landscape, Private |
| PARKING | Double Garage Attached |
| RESTRICTIONS | None Known |
| ROOF | Metal |
| TITLE | Fee Simple |
| BROKER | Harvest Real Estate |
| ROOMS | DIMENSIONS (m) | LEVEL |
|---|---|---|
| Bedroom | 9`5" x 11`1" | Main |
| Living Room | 25`11" x 20`8" | Main |
| Bedroom | 13`3" x 10`4" | Main |
| Bedroom | 9`5" x 13`3" | Main |
| Storage | 13`3" x 6`8" | Main |
| Family Room | 21`5" x 21`5" | Second |
| Family Room | 12`9" x 19`3" | Second |
| Bedroom | 9`5" x 10`2" | Second |
| 3pc Bathroom | 9`5" x 5`5" | Second |
| Bedroom - Primary | 17`1" x 13`8" | Second |
| 4pc Ensuite bath | 8`11" x 8`2" | Second |
| Laundry | 14`5" x 5`6" | Second |
| Kitchen | 15`4" x 9`7" | Second |
| Family Room | 14`8" x 19`8" | Second |
| Bedroom | 12`0" x 10`5" | Second |
| Bedroom | 9`8" x 10`10" | Second |
| 4pc Bathroom | 9`7" x 6`10" | Second |

