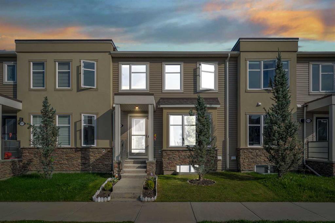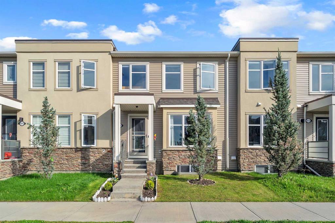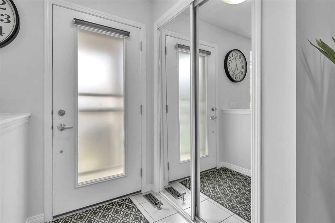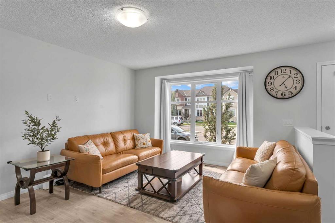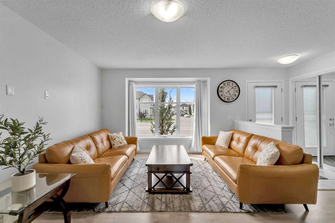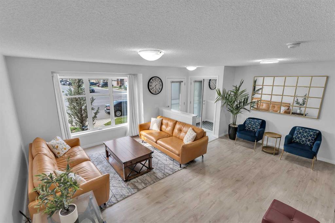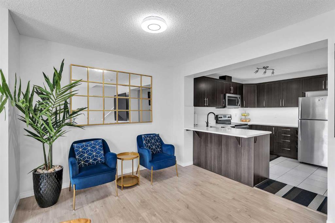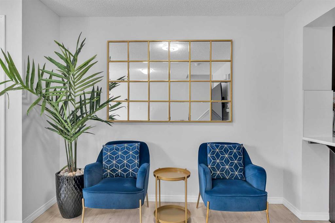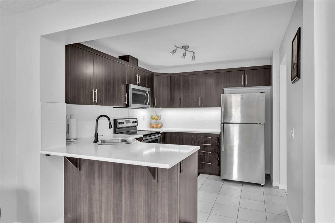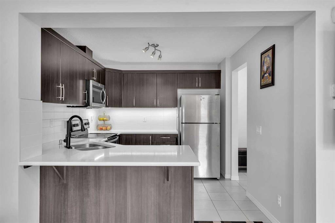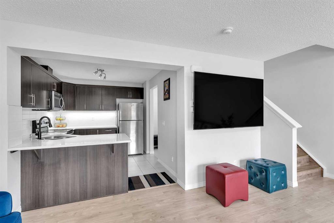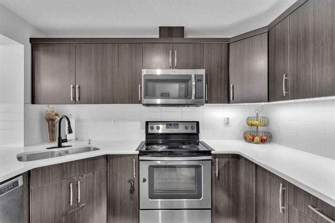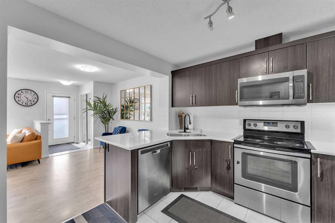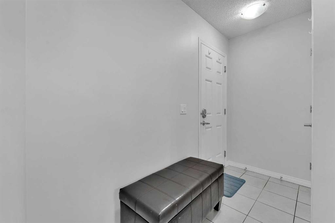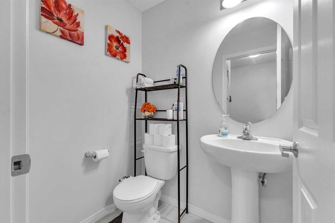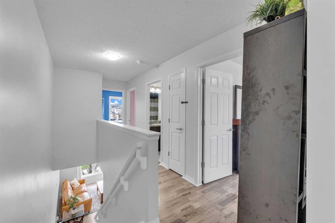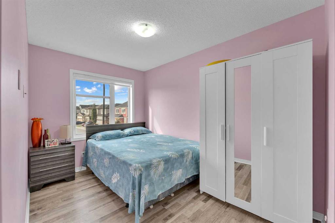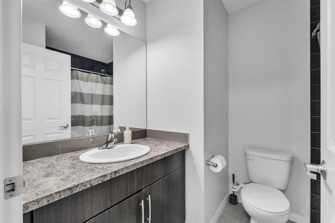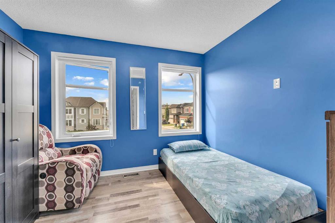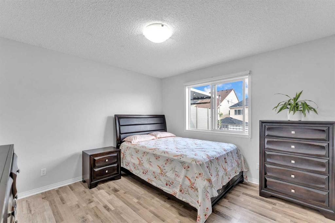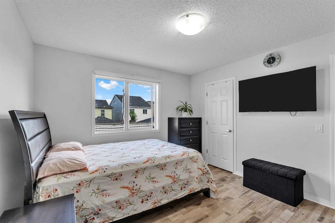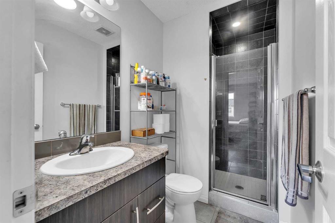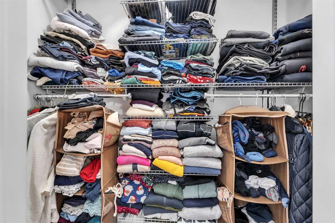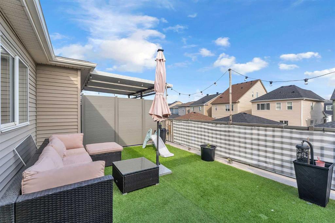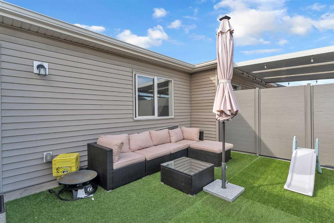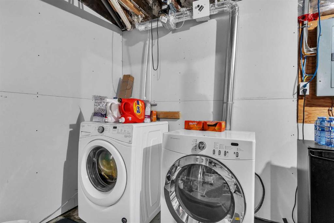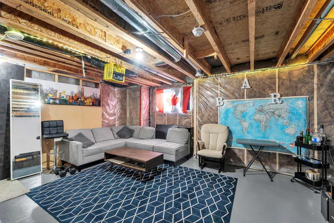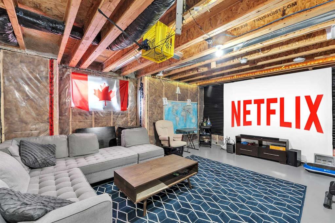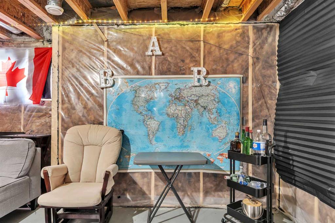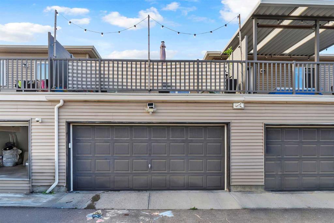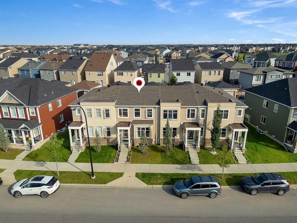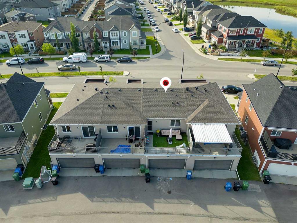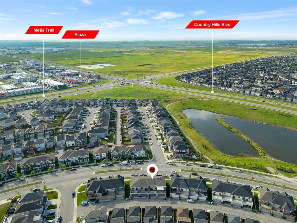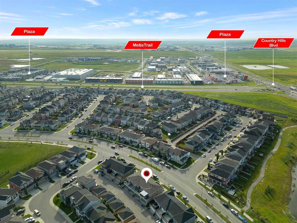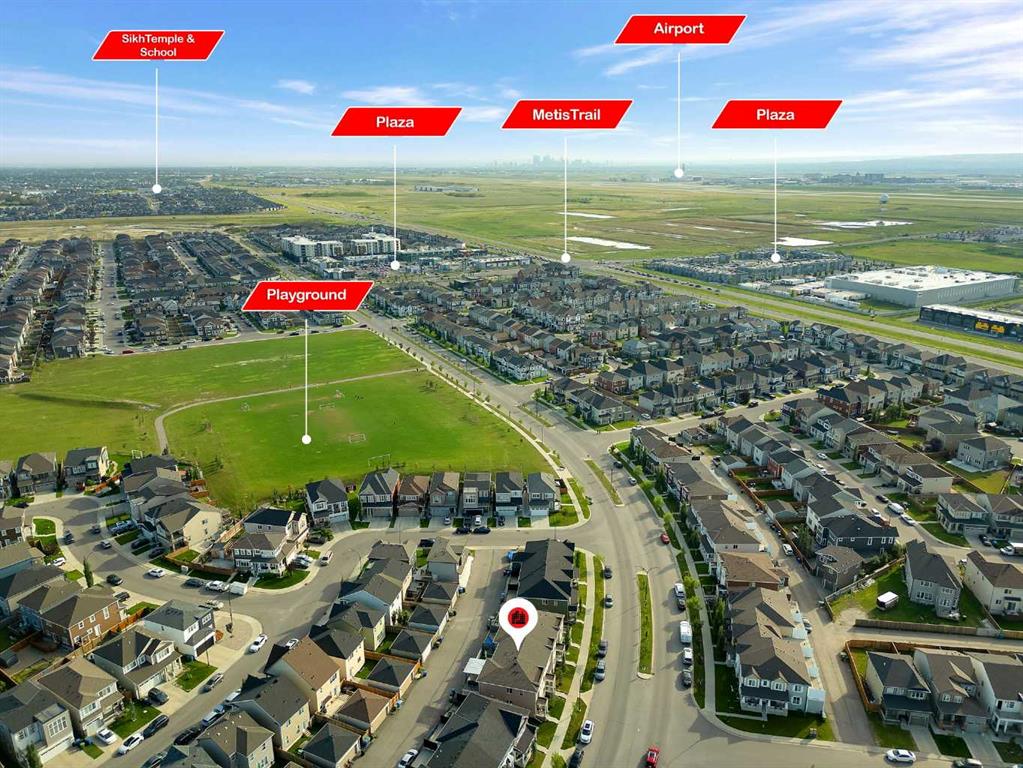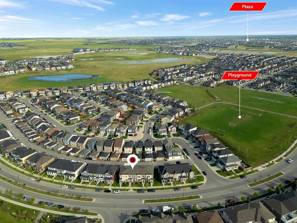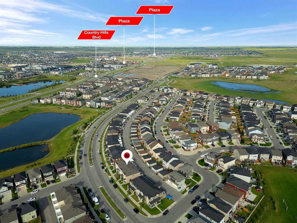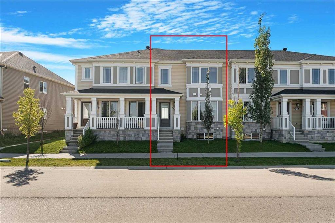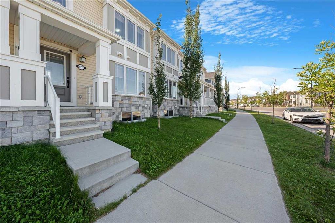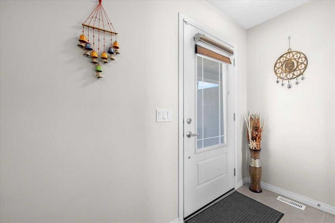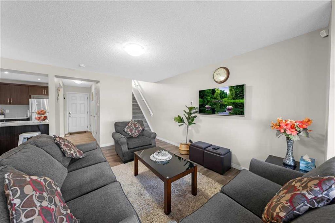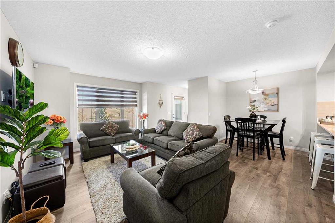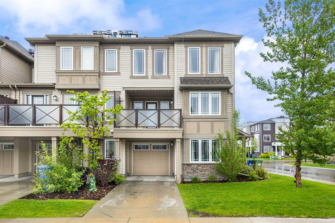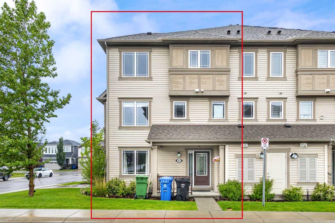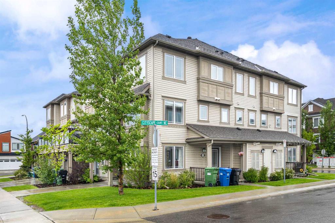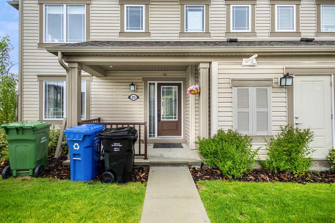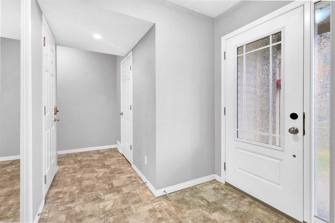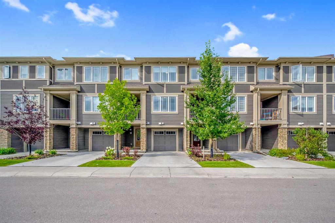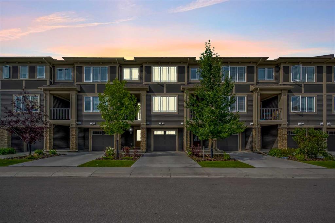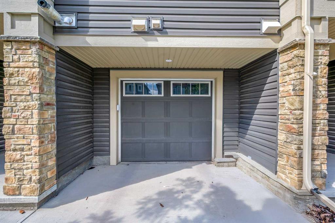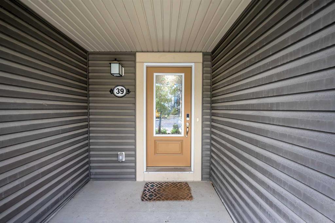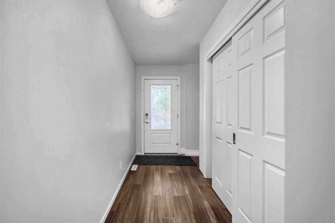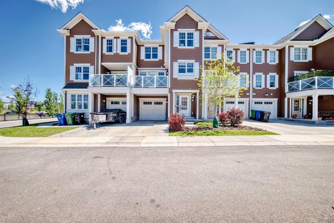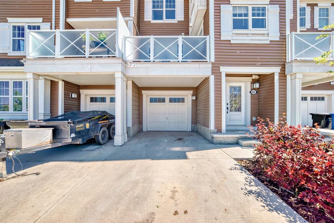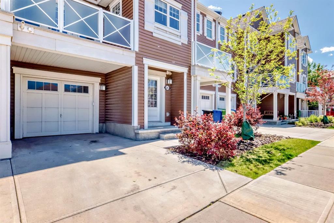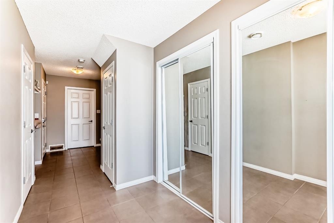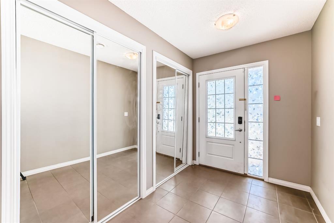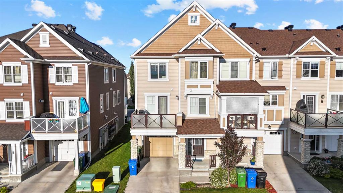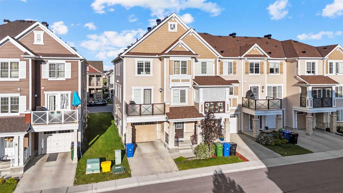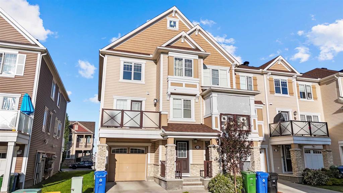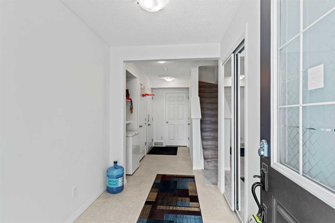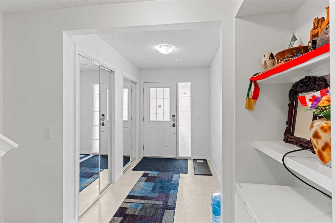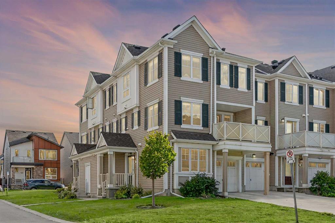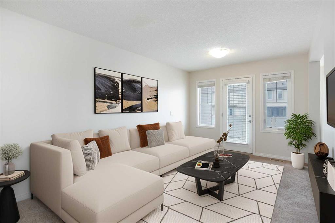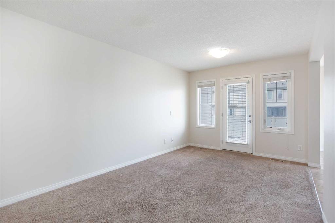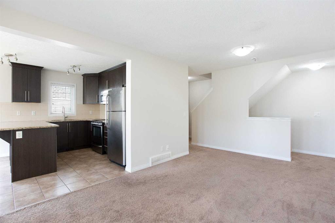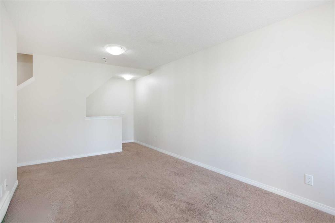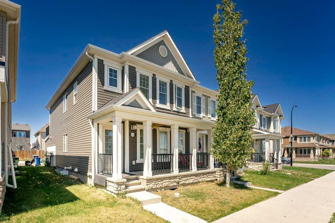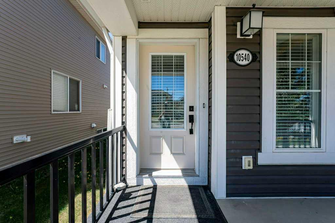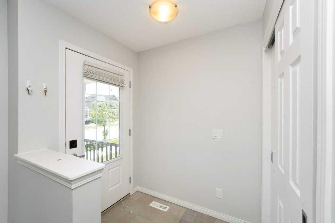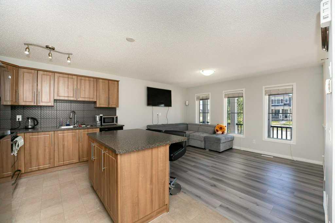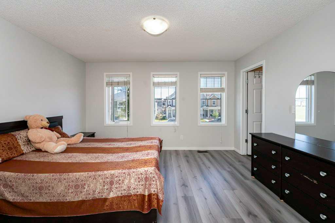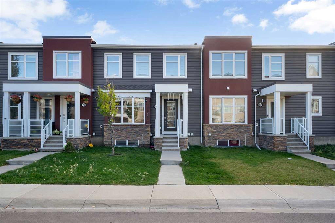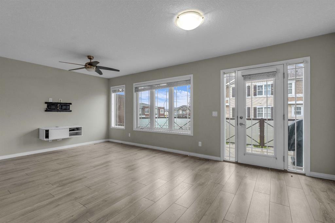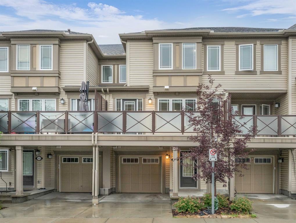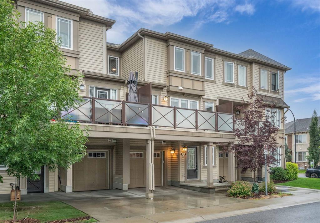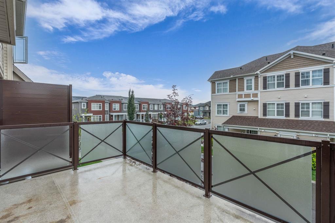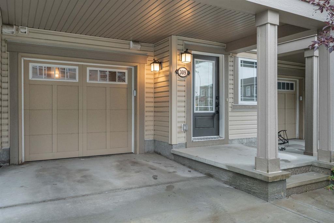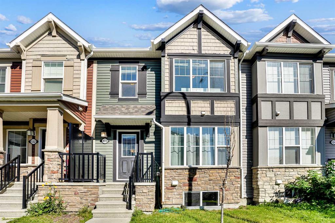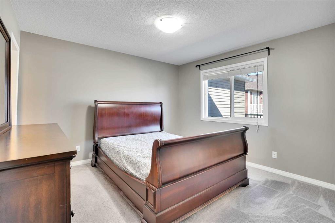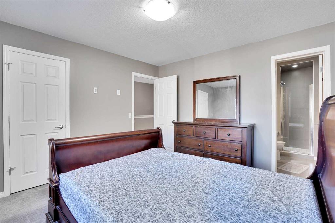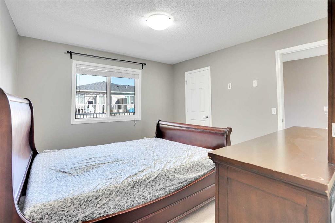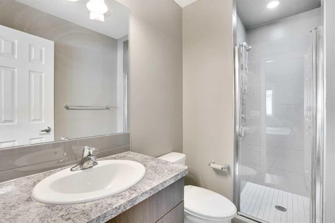10739 Cityscape Drive
Calgary T3N 0S2
MLS® Number: A2249095
$ 489,000
3
BEDROOMS
2 + 1
BATHROOMS
1,256
SQUARE FEET
2016
YEAR BUILT
Welcome to this IMMACULATE AND FULLY UPGRADED 2-STOREY TOWNHOME with NO CONDO FEES, a REAR DOUBLE ATTACHED GARAGE, and a stunning ROOFTOP PATIO—the ultimate combination of style, comfort, and convenience! Built in 2016, this beautifully maintained home offers a modern lifestyle with 3 SPACIOUS BEDROOMS, 2.5 BATHROOMS, AND A FULL-SIZED BASEMENT featuring a large window, ready for your personal finishing touch. Recent upgrades include LUXURY VINYL PLANK FLOORING THROUGHOUT (A NO-CARPET HOME!) and STORM DOORS for added comfort and efficiency. The heart of the home is the MODERN KITCHEN WITH STAINLESS STEEL APPLIANCES, QUARTZ COUNTERTOPS, AND AMPLE CABINETRY, perfect for both everyday living and entertaining. The PRIMARY BEDROOM RETREAT FEATURES A PRIVATE ENSUITE AND A WALK-IN CLOSET, creating a perfect balance of function and relaxation. The ROOFTOP PATIO adds a rare and exciting feature—perfect for summer barbecues, gatherings with friends, or enjoying peaceful evenings under the stars. This home is ideally situated in one of Calgary’s most desirable communities—WALKING DISTANCE TO A FUTURE SCHOOL, surrounded by PARKS, PLAYGROUNDS, SHOPPING, RESTAURANTS, AND GROCERY STORES. It’s also just 10 MINUTES FROM CALGARY INTERNATIONAL AIRPORT, making it highly attractive for frequent travelers and professionals. Best of all, this area is a HOT SPOT FOR AIRBNB AND SHORT-TERM RENTALS, offering incredible investment potential in addition to being a perfect family home. Whether you’re a first-time buyer, an investor, or looking for a stylish move-up property, this home has everything you need—MODERN UPGRADES, PRIME LOCATION, AND RARE FEATURES AND THE BEST PRICE IN THE AREA that set it apart from the rest. Don’t miss out—book your private showing today and experience the lifestyle this home has to offer!
| COMMUNITY | Cityscape |
| PROPERTY TYPE | Row/Townhouse |
| BUILDING TYPE | Five Plus |
| STYLE | 2 Storey |
| YEAR BUILT | 2016 |
| SQUARE FOOTAGE | 1,256 |
| BEDROOMS | 3 |
| BATHROOMS | 3.00 |
| BASEMENT | None |
| AMENITIES | |
| APPLIANCES | Dishwasher, Electric Stove, Garage Control(s), Microwave, Refrigerator, Washer/Dryer |
| COOLING | None |
| FIREPLACE | N/A |
| FLOORING | Tile, Vinyl |
| HEATING | Forced Air |
| LAUNDRY | In Basement |
| LOT FEATURES | Back Lane, Other, Private, Street Lighting |
| PARKING | Double Garage Attached |
| RESTRICTIONS | None Known |
| ROOF | Asphalt |
| TITLE | Fee Simple |
| BROKER | Royal LePage METRO |
| ROOMS | DIMENSIONS (m) | LEVEL |
|---|---|---|
| Living Room | 16`4" x 19`1" | Main |
| 2pc Bathroom | 4`4" x 5`5" | Main |
| Kitchen | 10`9" x 9`5" | Main |
| Bedroom - Primary | 12`0" x 11`7" | Second |
| 3pc Ensuite bath | 8`8" x 4`8" | Second |
| Bedroom | 12`6" x 8`1" | Second |
| Bedroom | 9`0" x 10`8" | Second |
| 4pc Bathroom | 7`9" x 6`6" | Second |

