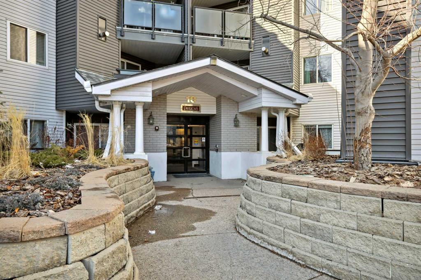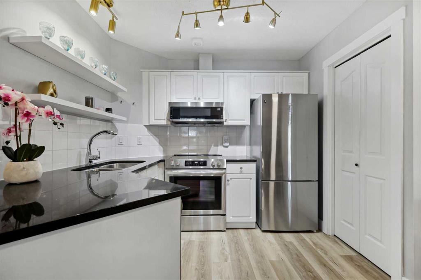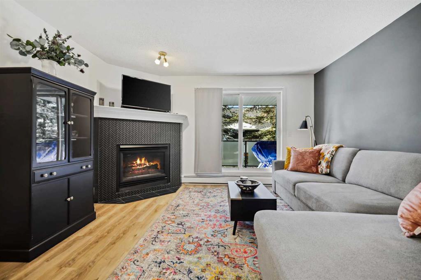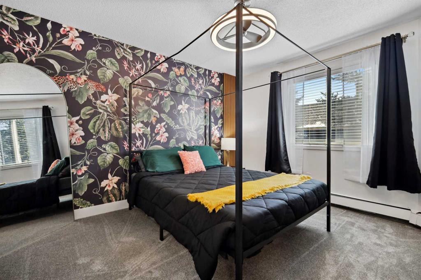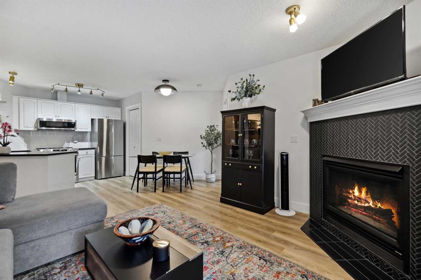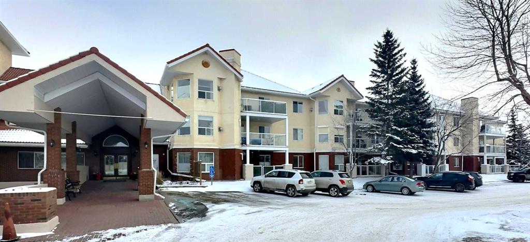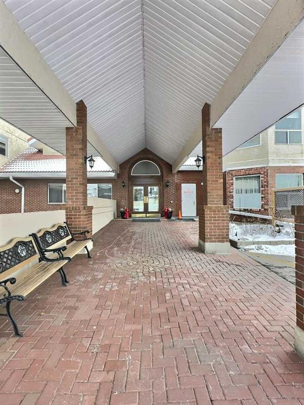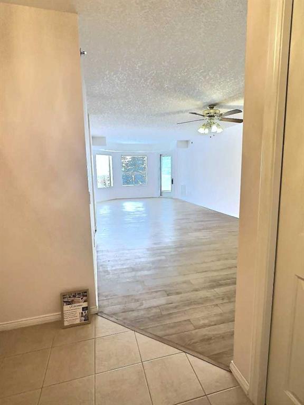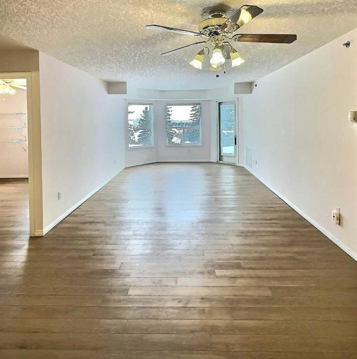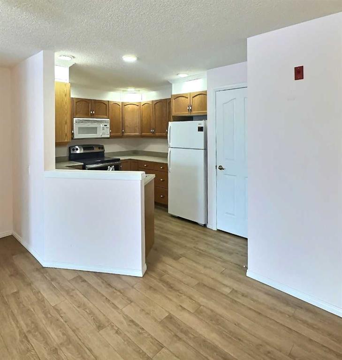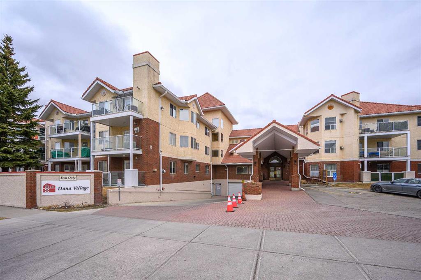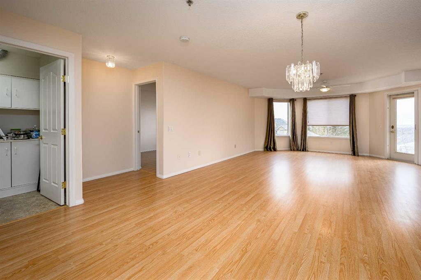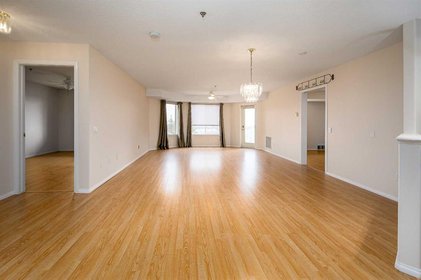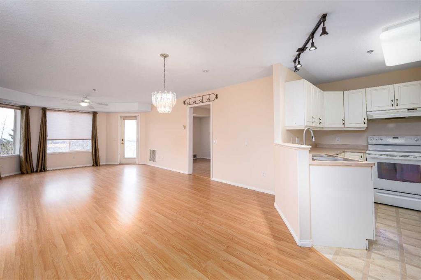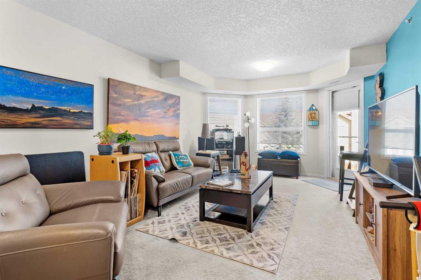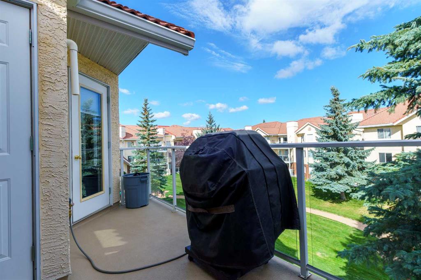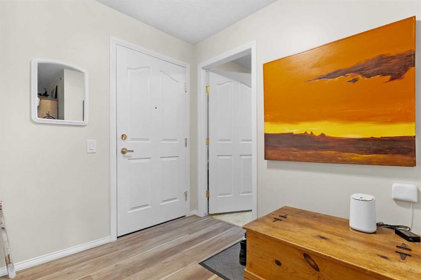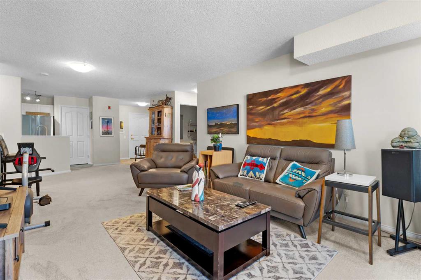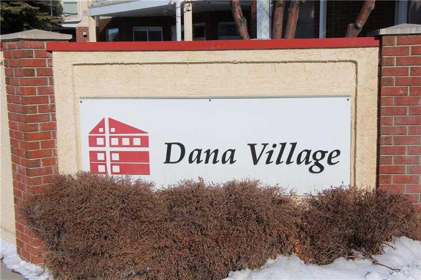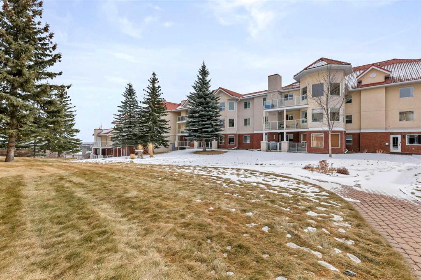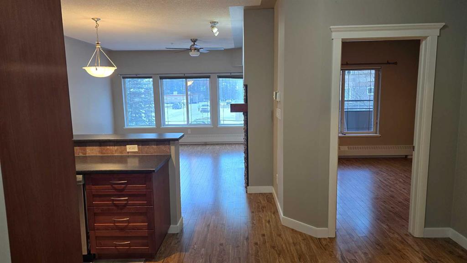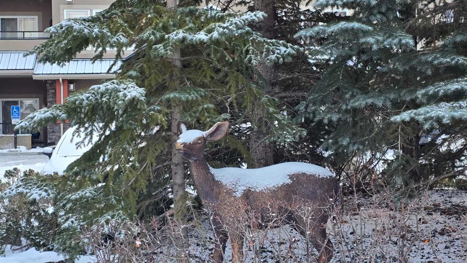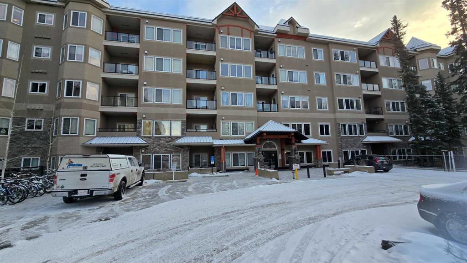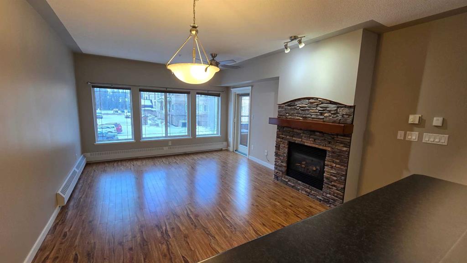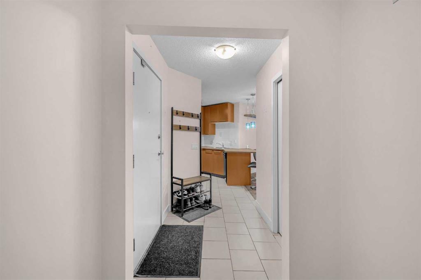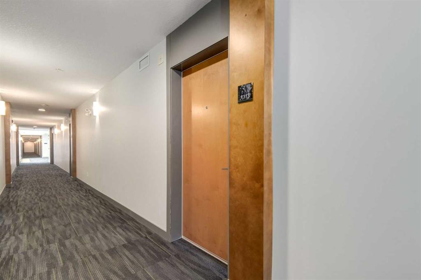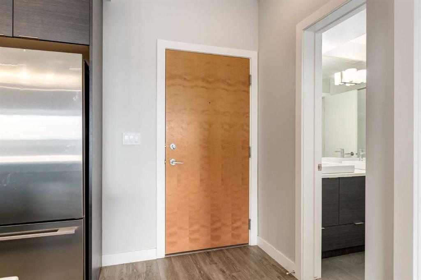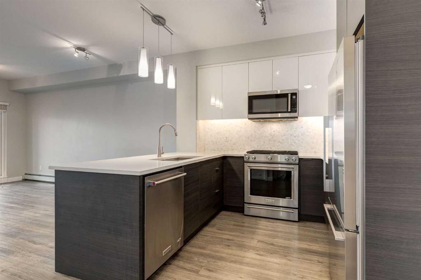107, 30 Sierra Morena Mews SW
Calgary T3H 3K7
MLS® Number: A2202983
$ 348,800
2
BEDROOMS
2 + 0
BATHROOMS
826
SQUARE FEET
1997
YEAR BUILT
Welcome to your dream condo in the heart of Signal Hill! This inviting two-bedroom, two-bathroom unit features a spacious open floor plan designed for both relaxation and entertainment. The living area boasts a cozy fireplace, perfect for creating warm memories during chilly evenings. Step outside onto your generous covered patio, where you can enjoy the western exposure, allowing natural sunlight to flood your space throughout the day. Picture yourself hosting summer barbecues or unwinding with a glass of wine as the sun sets. Location, is everything, and this condo doesn't disappoint! Nestled in a fabulous community, you’re just moments away from the vibrant West- Hills Shopping Centre and Signal-Hill Shopping complete with diverse dining and entertainment options. Commuters will appreciate easy access to Stony Trail, making your daily travels a breeze. Additional highlights of this property include heated underground parking, a convenient car wash facility, a dedicated storage locker, and extra storage off the balcony—perfect for all your outdoor gear! Don't miss the opportunity to experience comfortable living in one of Signal Hill's most desirable neighborhoods. Schedule your private viewing today and discover all the joys this condo has to offer!
| COMMUNITY | Signal Hill |
| PROPERTY TYPE | Apartment |
| BUILDING TYPE | Low Rise (2-4 stories) |
| STYLE | Single Level Unit |
| YEAR BUILT | 1997 |
| SQUARE FOOTAGE | 826 |
| BEDROOMS | 2 |
| BATHROOMS | 2.00 |
| BASEMENT | |
| AMENITIES | |
| APPLIANCES | Electric Stove, Garage Control(s), Microwave Hood Fan, Refrigerator, Washer/Dryer |
| COOLING | None |
| FIREPLACE | Gas |
| FLOORING | Laminate, Tile |
| HEATING | Forced Air |
| LAUNDRY | In Unit |
| LOT FEATURES | |
| PARKING | Enclosed, Heated Garage, Parkade, Titled, Underground |
| RESTRICTIONS | Pet Restrictions or Board approval Required |
| ROOF | |
| TITLE | Fee Simple |
| BROKER | Century 21 Bravo Realty |
| ROOMS | DIMENSIONS (m) | LEVEL |
|---|---|---|
| Bedroom - Primary | 17`2" x 11`2" | Main |
| Bedroom | 9`11" x 9`9" | Main |
| 4pc Bathroom | 5`8" x 8`3" | Main |
| 3pc Bathroom | 5`5" x 7`9" | Main |
























