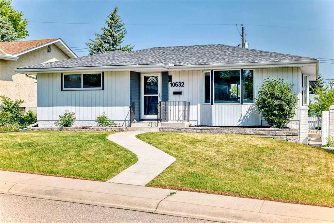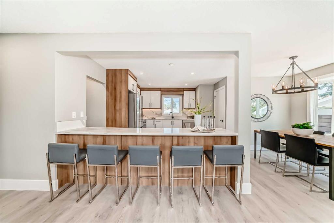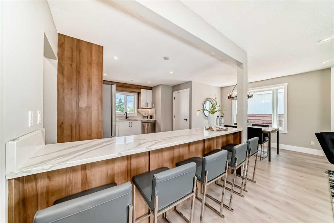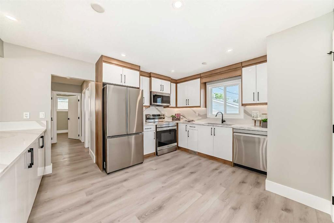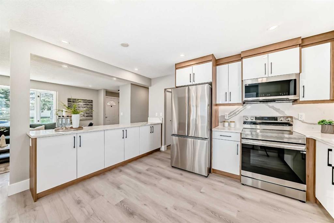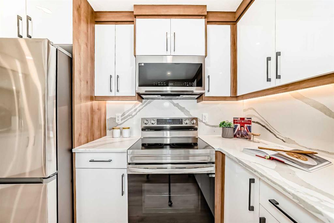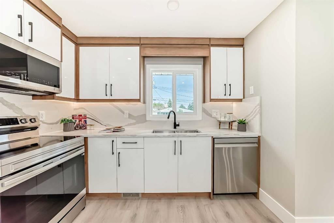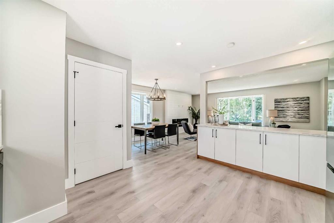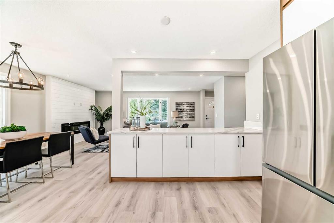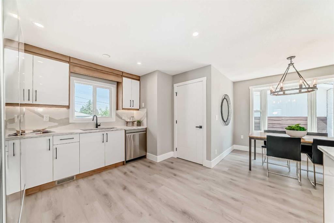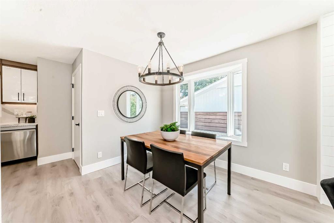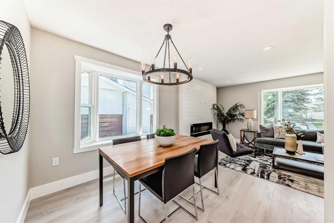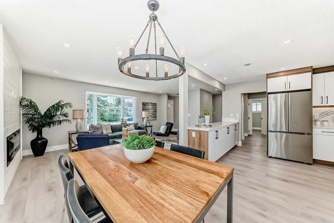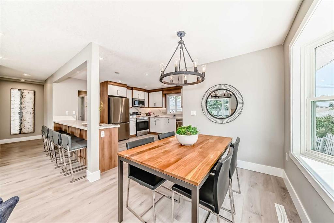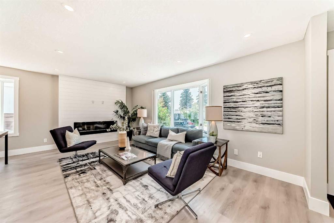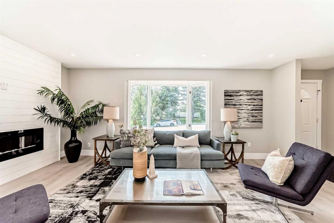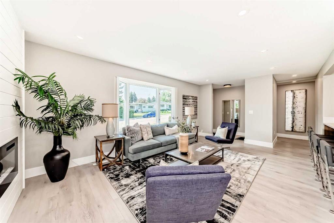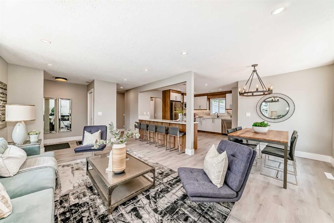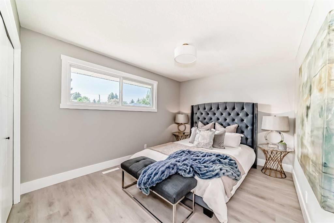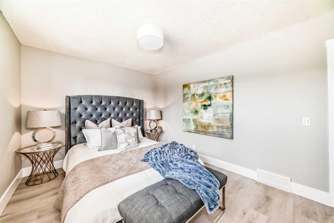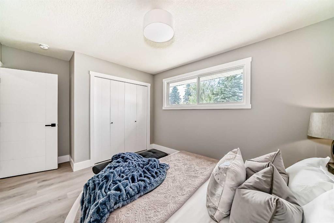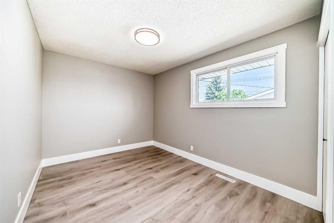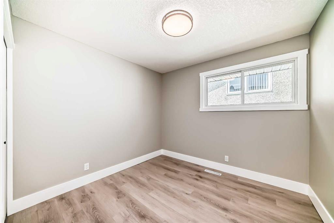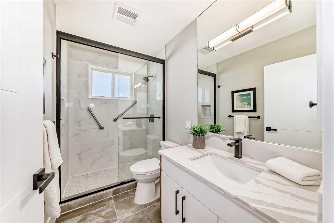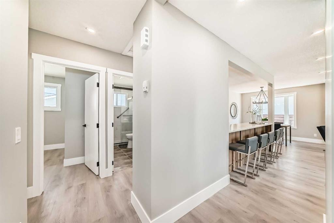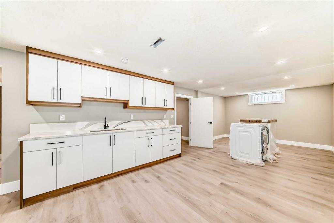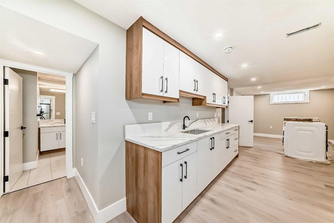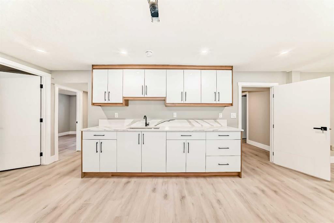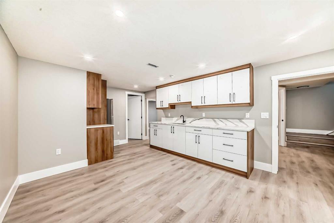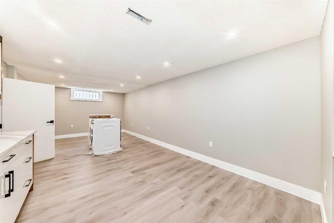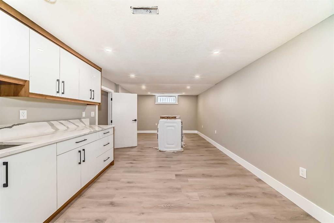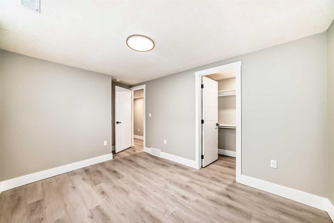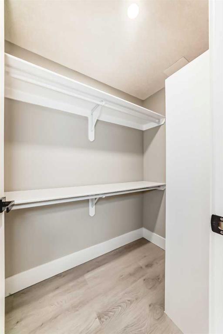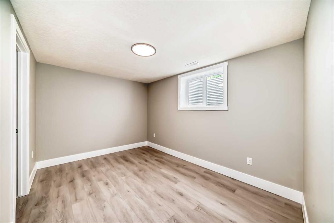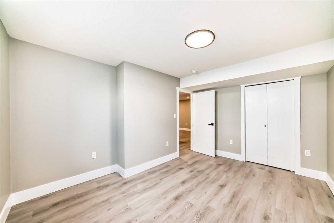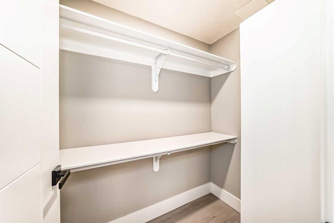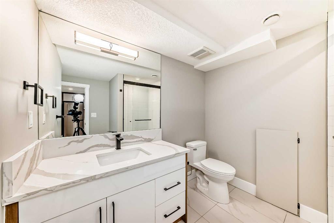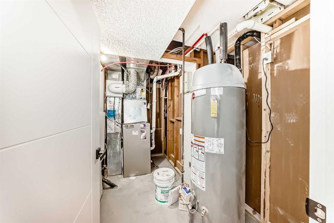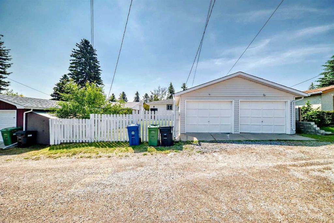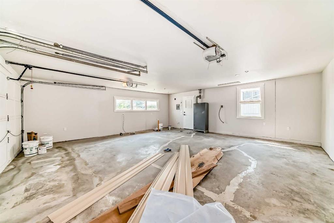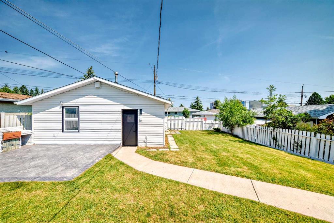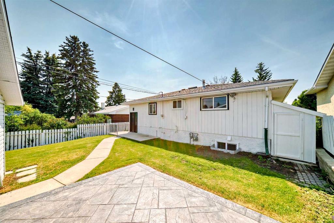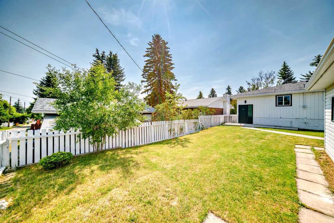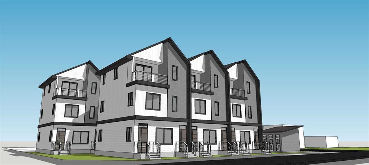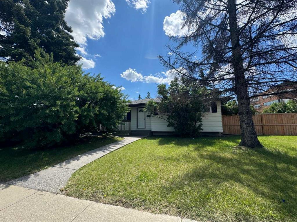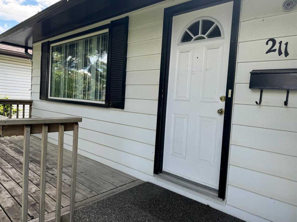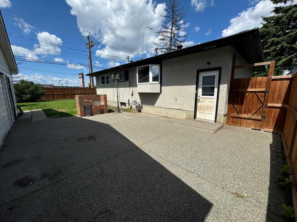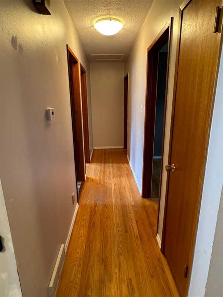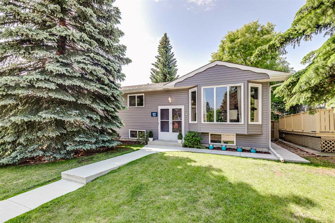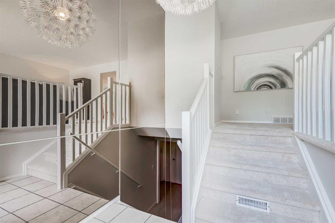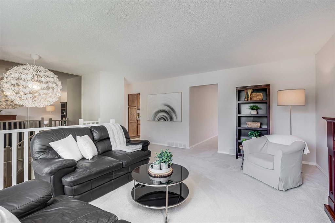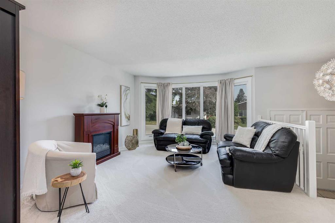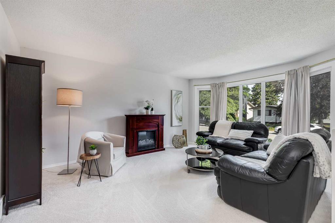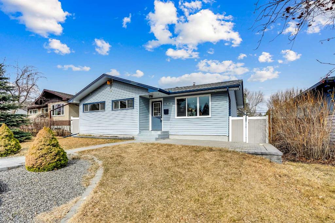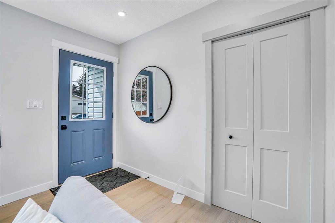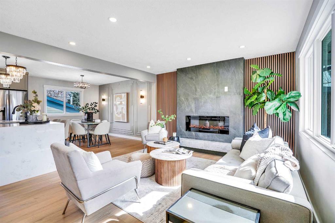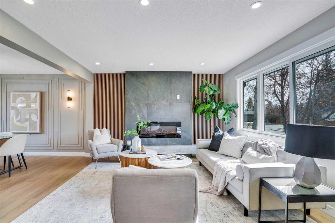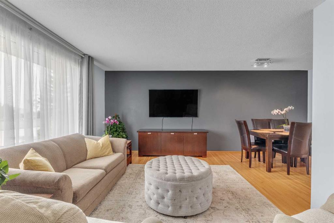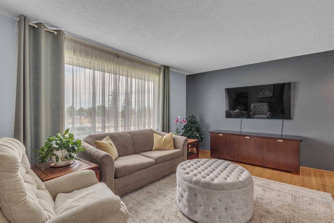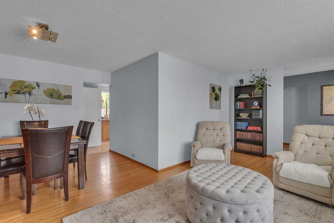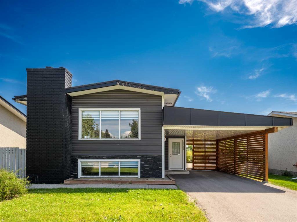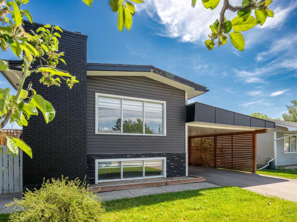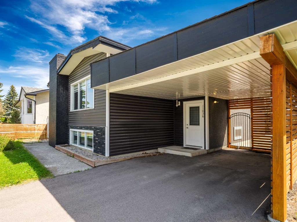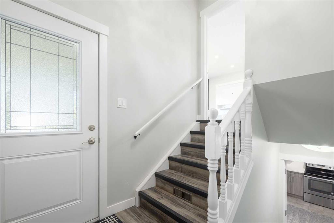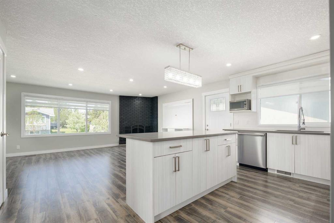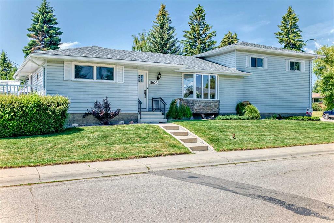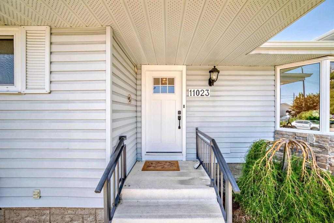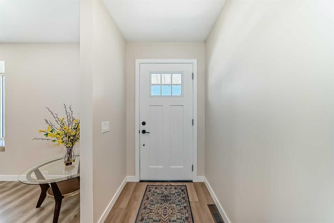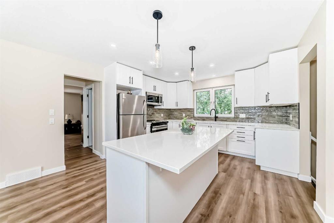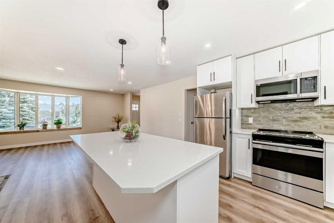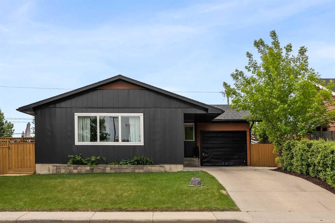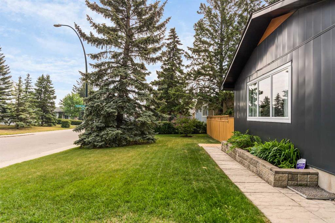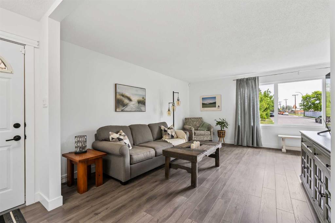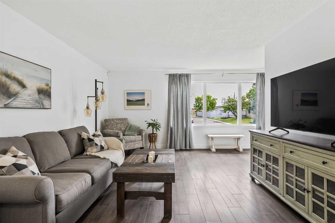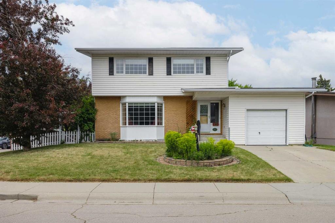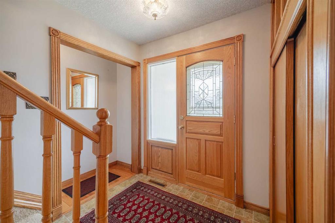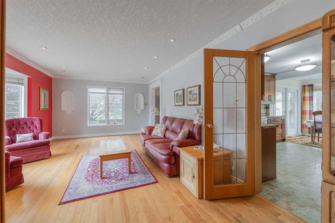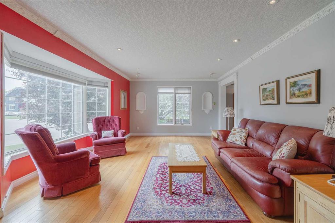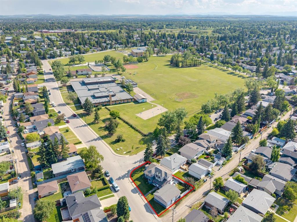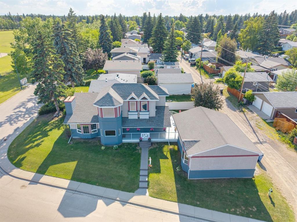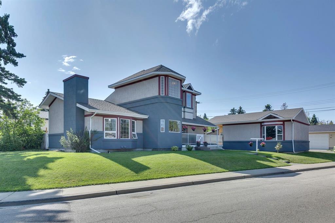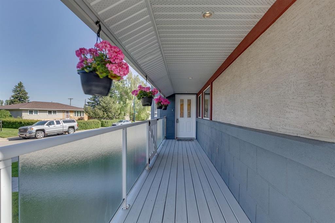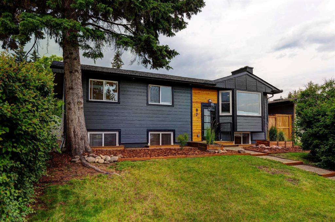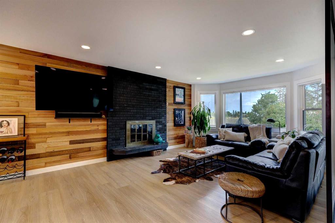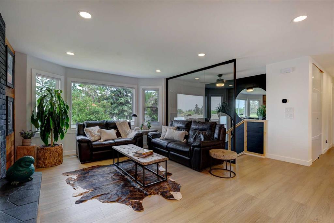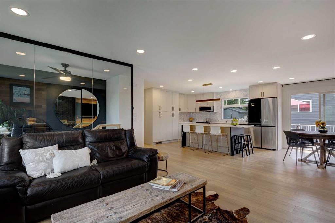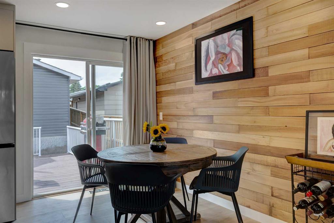10632 Shillington Crescent SW
Calgary T2W 0N7
MLS® Number: A2234741
$ 719,000
5
BEDROOMS
2 + 0
BATHROOMS
1,106
SQUARE FEET
1965
YEAR BUILT
Totally refreshed ,5 bedroom bungalow and on a quiet crescent in Southwood . New Open concept main floor, has living room with feature electric fireplace, dining area that flows nicely into the all new kitchen now complete with eat up penninsula with room for 5 chairs. Down the hall you will find 3 bedrooms, and all new 4 pc bathroom. New high end vinyl flooring throughout both levels of this home and all new finishings for doors, casings , trims and hardware. A few steps off the kitchen leads to the back door and path the the fenced backyard and . The lower level consists of a very large family room, wet bar including full height fridge, and 2 more bedrooms and 3 pc bathroom. This area can be closed off if needed. The laundry room is conveniently located at the landing area at the bottom of the stairs. Great location with walking distance to LRT, shops, schools and parks
| COMMUNITY | Southwood |
| PROPERTY TYPE | Detached |
| BUILDING TYPE | House |
| STYLE | Bungalow |
| YEAR BUILT | 1965 |
| SQUARE FOOTAGE | 1,106 |
| BEDROOMS | 5 |
| BATHROOMS | 2.00 |
| BASEMENT | Separate/Exterior Entry, Finished, Full |
| AMENITIES | |
| APPLIANCES | Bar Fridge, Dishwasher, Dryer, Electric Stove, Microwave Hood Fan, Refrigerator, Washer |
| COOLING | None |
| FIREPLACE | Electric |
| FLOORING | Carpet, Ceramic Tile, Vinyl Plank |
| HEATING | Central, Natural Gas |
| LAUNDRY | In Basement |
| LOT FEATURES | Back Lane |
| PARKING | Double Garage Detached |
| RESTRICTIONS | None Known |
| ROOF | Asphalt Shingle |
| TITLE | Fee Simple |
| BROKER | Real Estate Professionals Inc. |
| ROOMS | DIMENSIONS (m) | LEVEL |
|---|---|---|
| 3pc Bathroom | Lower | |
| Family Room | 13`9" x 11`10" | Lower |
| Kitchenette | 11`10" x 9`11" | Lower |
| Bedroom | 9`0" x 12`9" | Lower |
| Bedroom | 9`0" x 12`9" | Lower |
| Living Room | 18`5" x 6`6" | Main |
| Dining Room | 10`3" x 6`10" | Main |
| Kitchen With Eating Area | 11`10" x 14`2" | Main |
| Bedroom - Primary | 10`0" x 14`11" | Main |
| Bedroom | 9`1" x 9`8" | Main |
| Bedroom | 9`0" x 14`1" | Main |
| 4pc Bathroom | Main |

