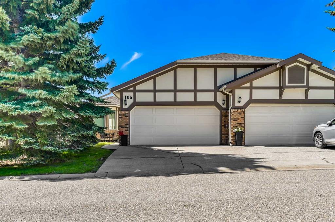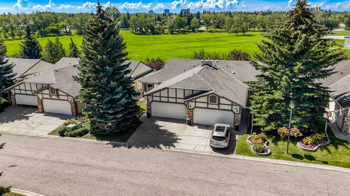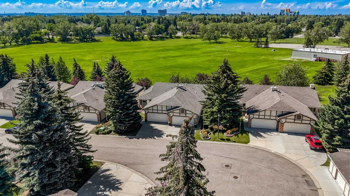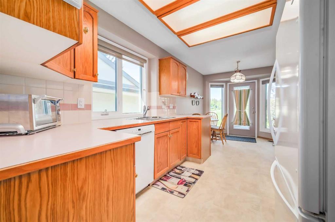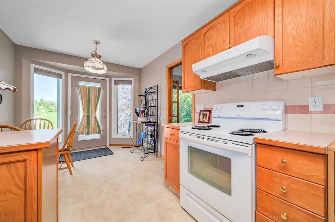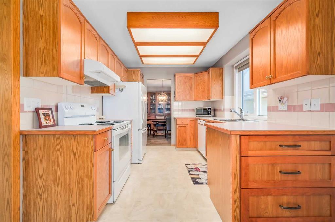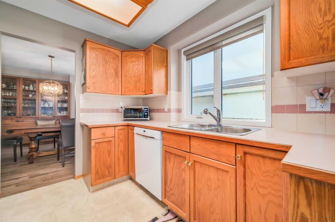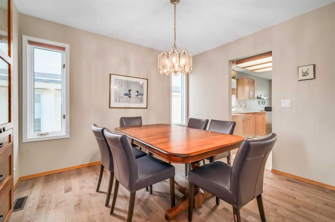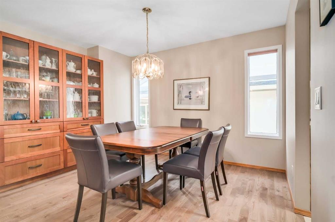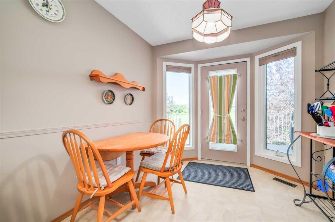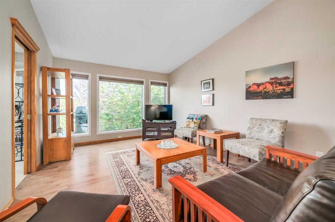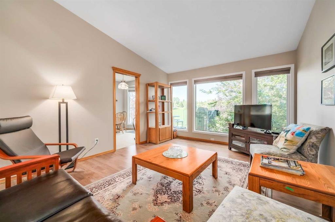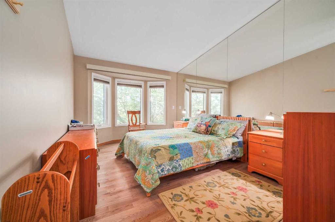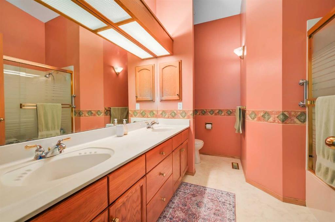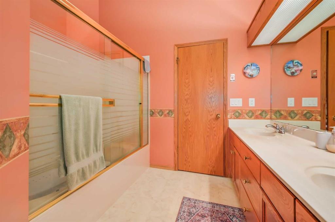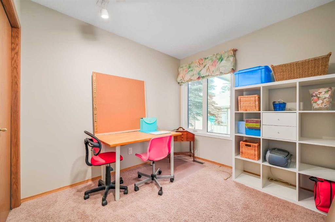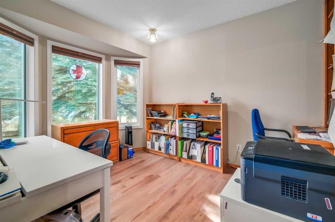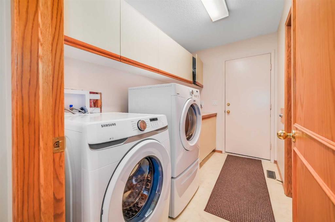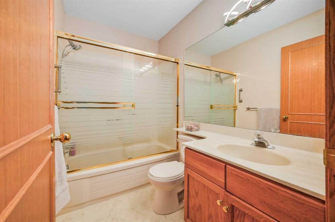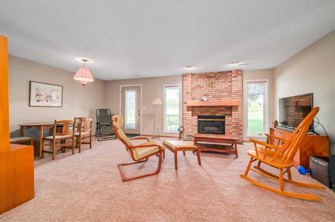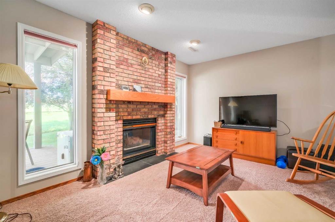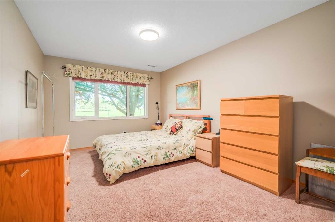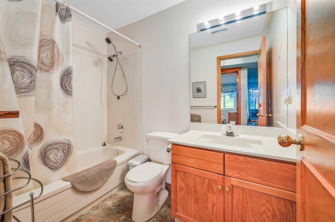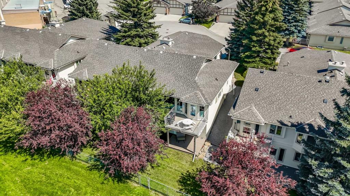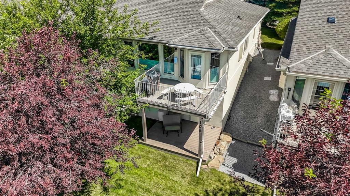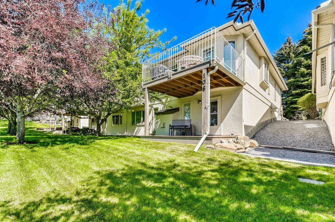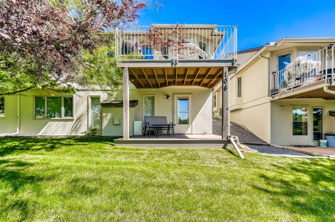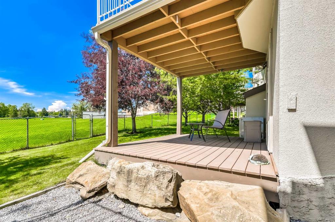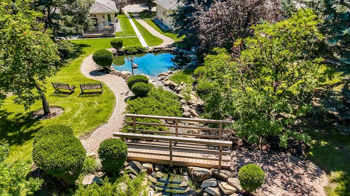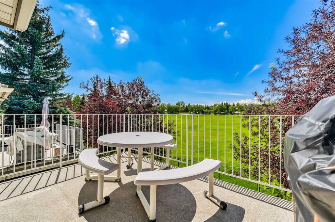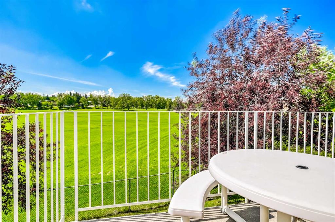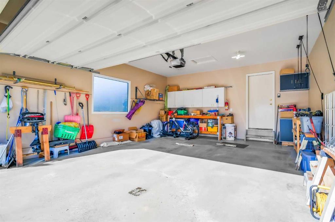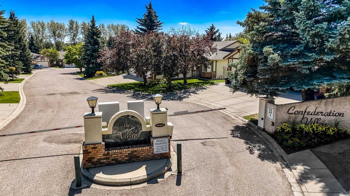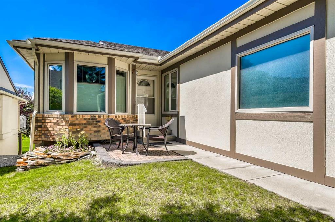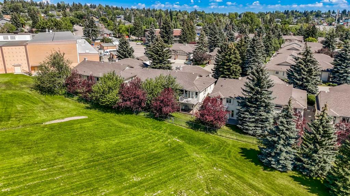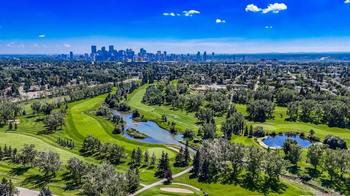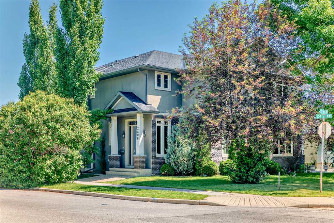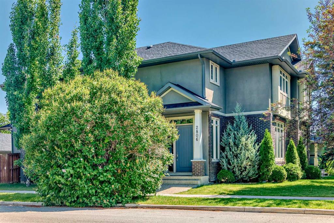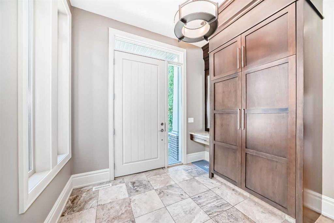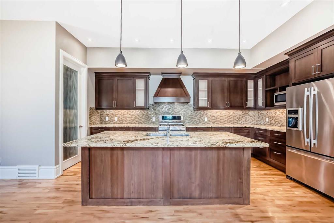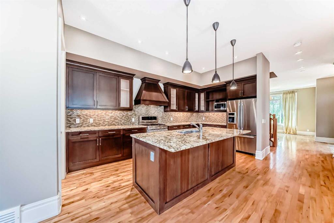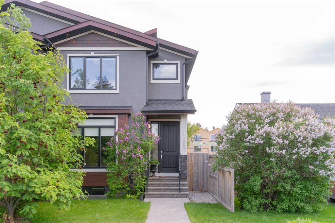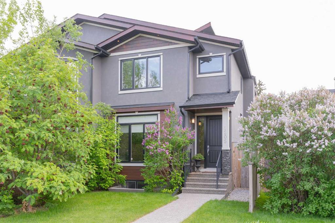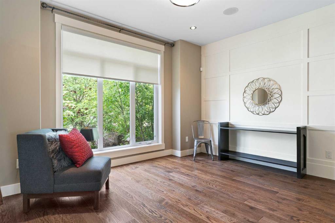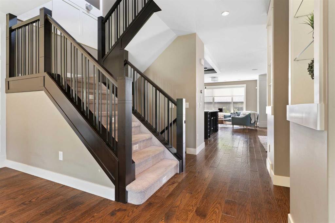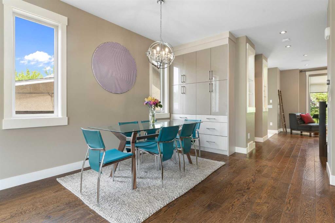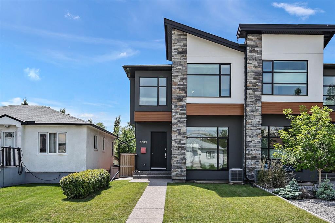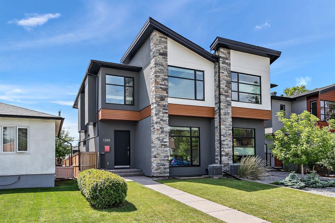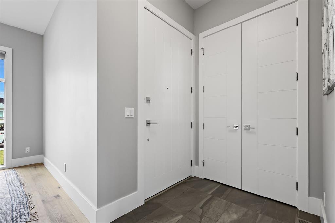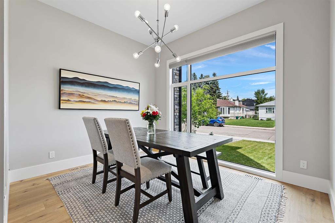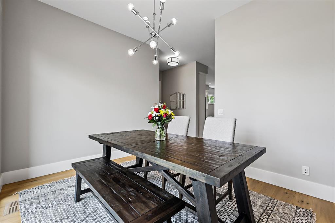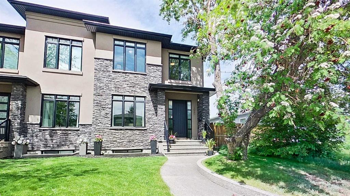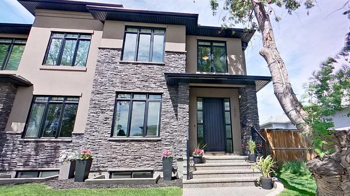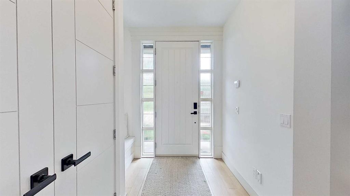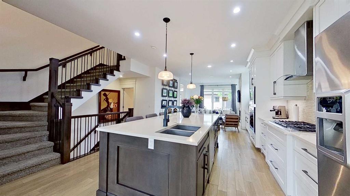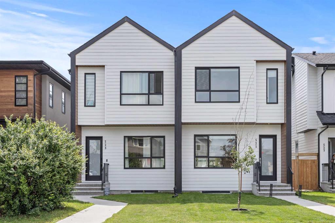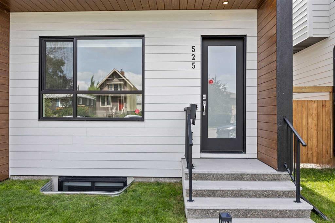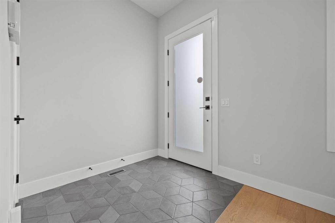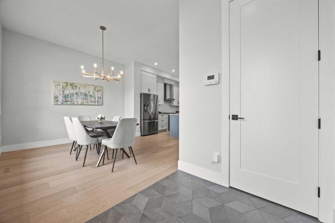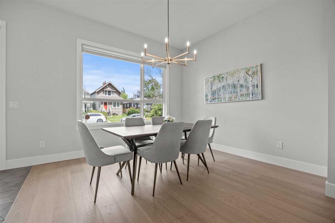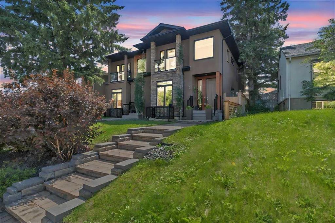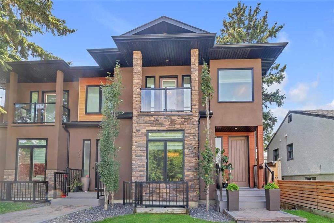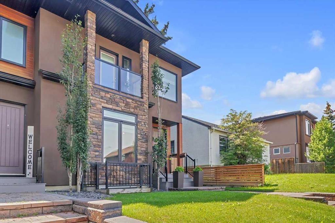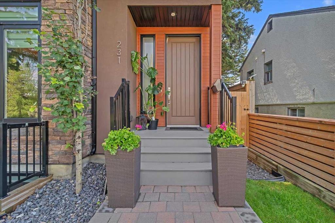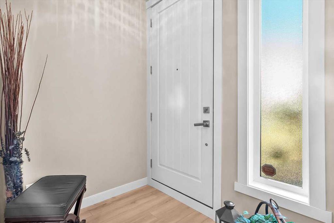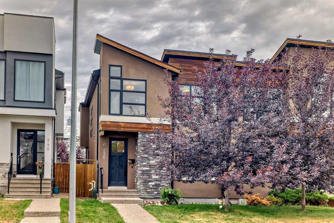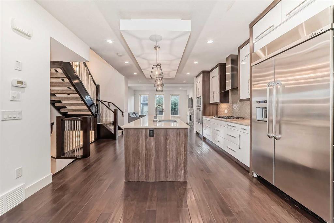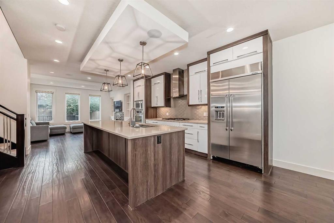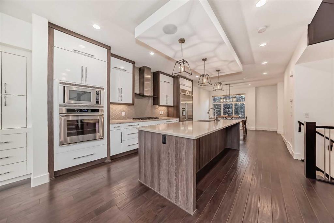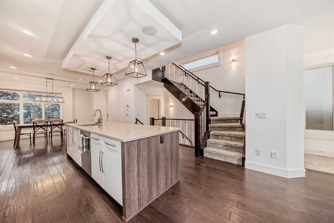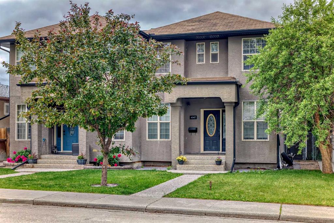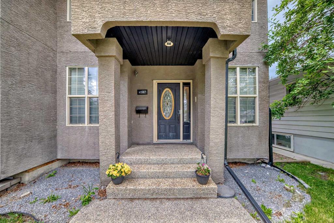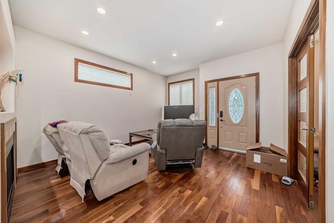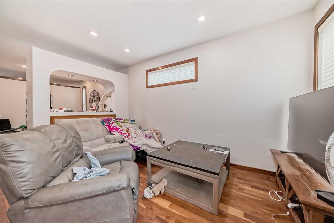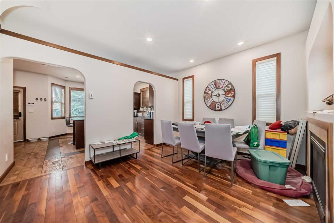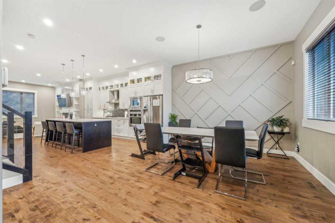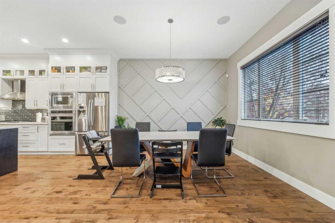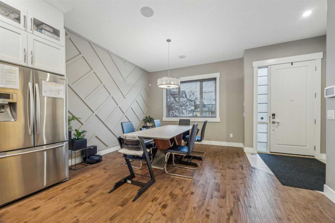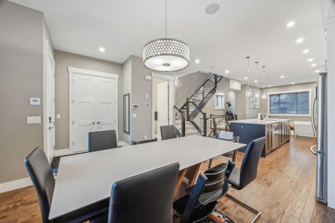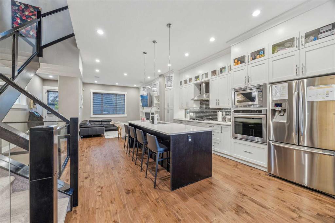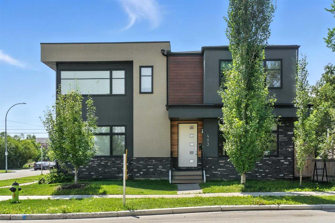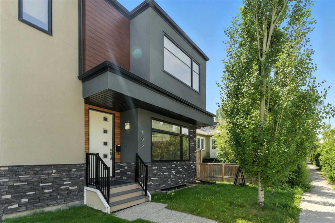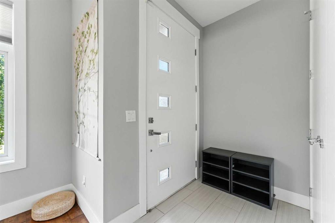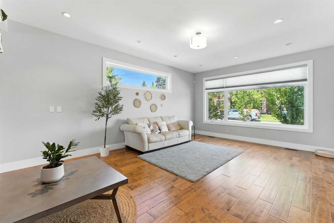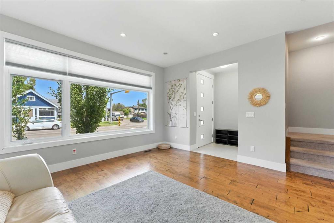106 Confederation Villas NW
Calgary T2L0L2
MLS® Number: A2244758
$ 775,000
3
BEDROOMS
3 + 0
BATHROOMS
1,458
SQUARE FEET
1989
YEAR BUILT
Welcome to this immaculate walk-out villa bungalow in the heart of Collingwood. Located in one of Calgary’s most desirable communities, this pristine villa bungalow offers over 1450 square feet of living space on the main floor, with an expansive West facing balcony and finished walk-out basement with a large deck. The main floor features hardwood flooring, a spacious dining area, and a luxurious primary suite with a large ensuite bathroom and walk in closet. To finish off the main floor, you have a second bedroom, an office/den, a full bathroom, and laundry. The walk-out basement adds a large family room with a fireplace, guest bedroom, 4-piece bath, and ample storage. Situated in arguably the best location within the complex, this home backs directly onto lush green space where you can enjoy the West sun all day long! You'll love the close proximity to schools, shopping, Nose Hill Park, the Calgary Winter Club, and Confederation Golf Course. A rare opportunity to own a move-in-ready villa in a premier NW location—don’t miss out!
| COMMUNITY | Collingwood |
| PROPERTY TYPE | Semi Detached (Half Duplex) |
| BUILDING TYPE | Duplex |
| STYLE | Side by Side, Bungalow |
| YEAR BUILT | 1989 |
| SQUARE FOOTAGE | 1,458 |
| BEDROOMS | 3 |
| BATHROOMS | 3.00 |
| BASEMENT | Finished, Full |
| AMENITIES | |
| APPLIANCES | Dishwasher, Dryer, Electric Range, Garage Control(s), Refrigerator, Washer, Window Coverings |
| COOLING | None |
| FIREPLACE | Gas |
| FLOORING | Carpet, Hardwood, Linoleum, Tile |
| HEATING | Forced Air |
| LAUNDRY | In Unit, Main Level |
| LOT FEATURES | Back Yard, Backs on to Park/Green Space, Front Yard, Landscaped, Private, Treed |
| PARKING | Double Garage Attached, Driveway, Front Drive |
| RESTRICTIONS | Pet Restrictions or Board approval Required |
| ROOF | Asphalt Shingle |
| TITLE | Fee Simple |
| BROKER | RE/MAX iRealty Innovations |
| ROOMS | DIMENSIONS (m) | LEVEL |
|---|---|---|
| Living Room | 24`6" x 19`8" | Basement |
| Furnace/Utility Room | 28`10" x 32`0" | Lower |
| Bedroom | 14`11" x 10`6" | Lower |
| 4pc Bathroom | 5`0" x 8`0" | Lower |
| Bedroom | 10`1" x 11`8" | Main |
| Laundry | 10`1" x 5`8" | Main |
| Office | 11`11" x 9`0" | Main |
| 5pc Ensuite bath | 9`11" x 9`8" | Main |
| 4pc Bathroom | 7`7" x 5`4" | Main |
| Walk-In Closet | 7`10" x 6`0" | Main |
| Bedroom - Primary | 15`7" x 10`4" | Main |
| Kitchen | 10`5" x 9`0" | Main |
| Dining Room | 9`4" x 9`0" | Main |

