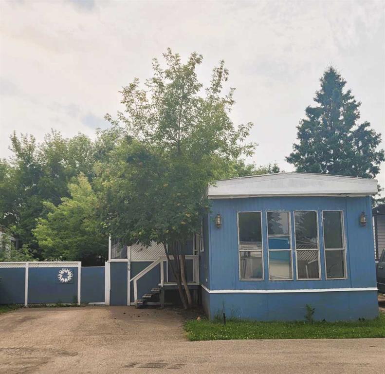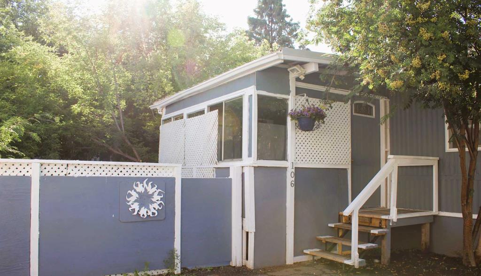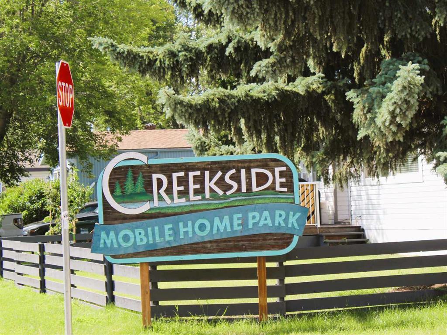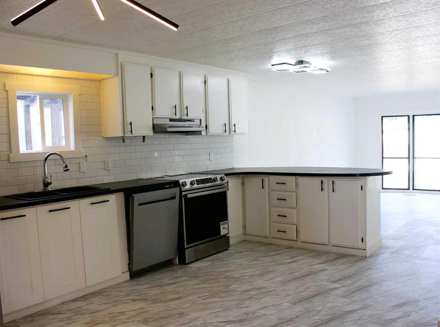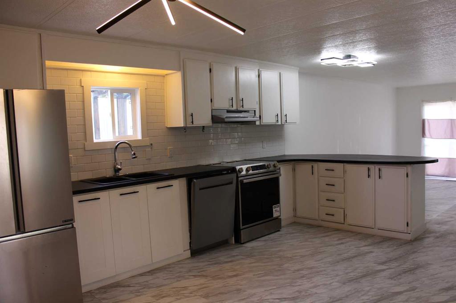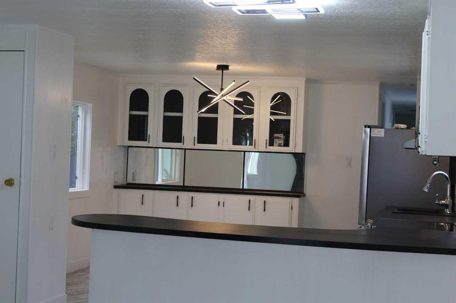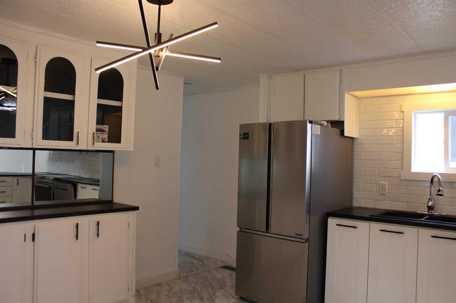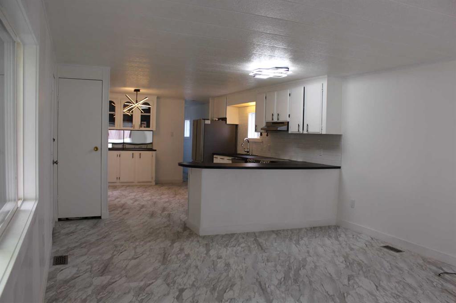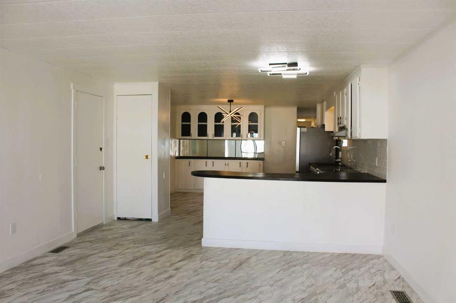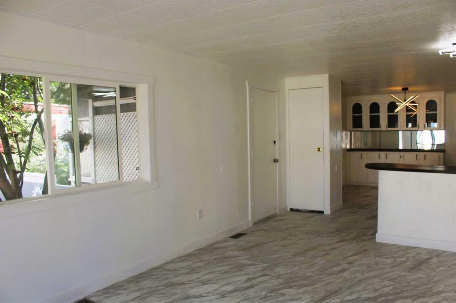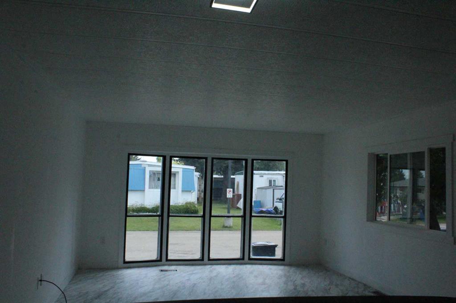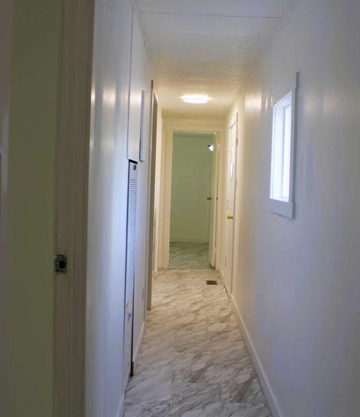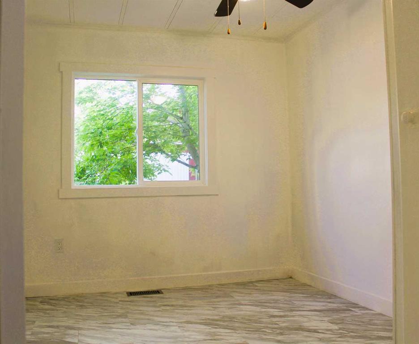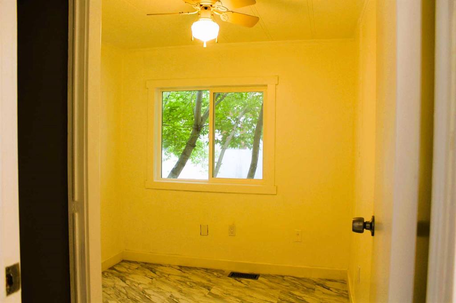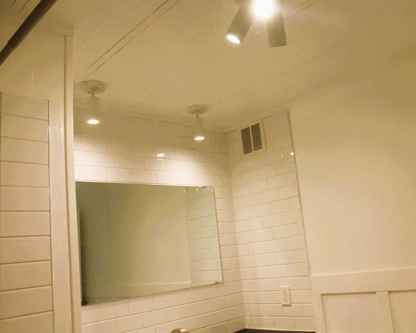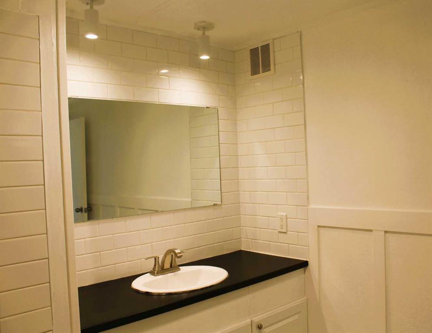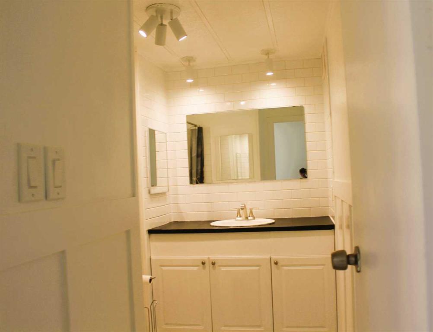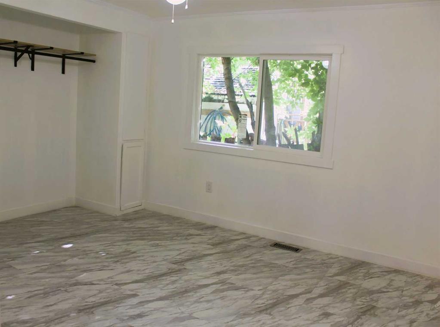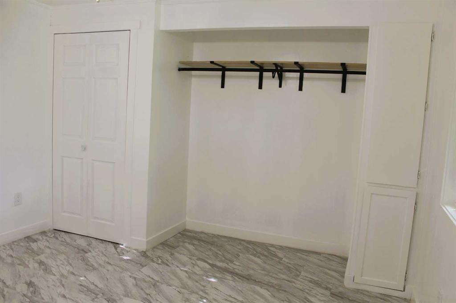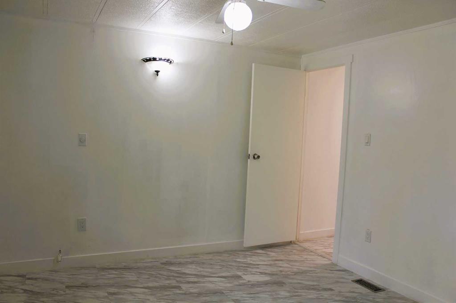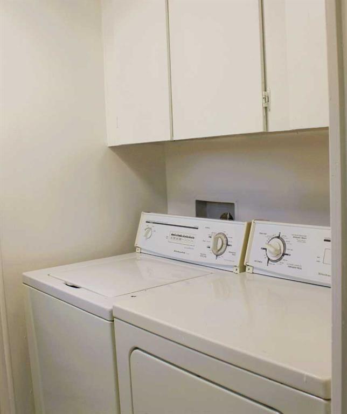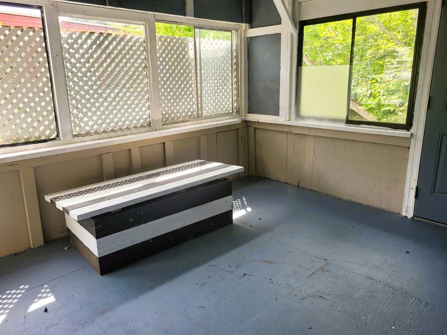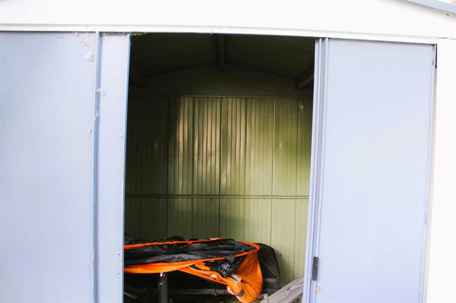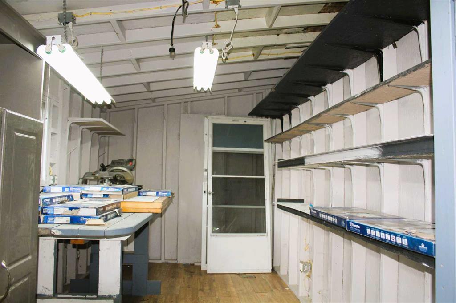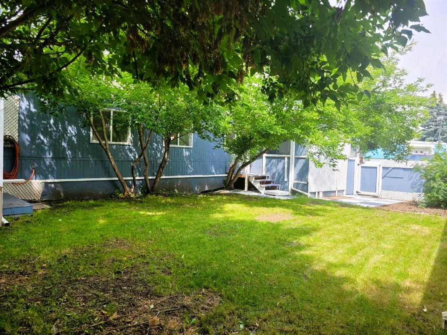106, 5029 34 Street
Red Deer T4N 0P4
MLS® Number: A2231939
$ 64,500
3
BEDROOMS
1 + 0
BATHROOMS
908
SQUARE FEET
1982
YEAR BUILT
Welcome to this renovated and move-in-ready 3-bedroom, 1-bath mobile home, originally built in 1982 and extensively updated throughout. Set on a spacious lot with mature shade trees, two parking spaces, and a fenced yard, this home offers excellent comfort, functionality, and value. Inside, you’ll find a bright, open-concept kitchen and living area with fresh paint throughout. The walls have been primed with two coats and are ready for your choice of color. The kitchen features brand-new appliances, a modern tile backsplash, and a decorative accent wall. The renovated 4-piece bathroom includes new tile work, stylish half-wall paneling, and updated fixtures. Durable, waterproof flooring has been installed throughout the home. Additional interior upgrades include updated lighting, new energy-efficient windows, new window and door casings, crown molding, and upgraded baseboards. The laundry area includes washer and dryer. Mechanical updates include a high-efficiency furnace installed within the last year, a new high-performance hot water tank, and fully updated electrical systems for improved safety and performance. Outdoor living is enhanced with a newly built sunroom and deck. Both structures are well underway, and materials are included to complete the sunroom flooring. The sunroom features a metal roof and window enclosures, offering a comfortable outdoor space. A generously sized shop provides excellent space for storage or hobbies, and an additional shed offers extra storage options. The fenced yard includes a new gate and is ideal for pets or added privacy. Lot rent is $575 per month and includes water, garbage pickup, and snow removal—making this home both affordable and low-maintenance. This is a fantastic opportunity for buyers seeking a turn-key home with major upgrades, located in a quiet and well-maintained community.
| COMMUNITY | South Hill |
| PROPERTY TYPE | Mobile |
| BUILDING TYPE | Manufactured House |
| STYLE | Park Model |
| YEAR BUILT | 1982 |
| SQUARE FOOTAGE | 908 |
| BEDROOMS | 3 |
| BATHROOMS | 1.00 |
| BASEMENT | |
| AMENITIES | |
| APPLIANCES | Dishwasher, Dryer, Range, Range Hood, Refrigerator, Washer |
| COOLING | |
| FIREPLACE | N/A |
| FLOORING | Vinyl Plank |
| HEATING | Forced Air |
| LAUNDRY | See Remarks |
| LOT FEATURES | |
| PARKING | Parking Pad |
| RESTRICTIONS | Pet Restrictions or Board approval Required |
| ROOF | Metal |
| TITLE | |
| BROKER | eXp Realty |
| ROOMS | DIMENSIONS (m) | LEVEL |
|---|---|---|
| Kitchen With Eating Area | 18`0" x 13`1" | Main |
| Living Room | 15`10" x 13`1" | Main |
| Bedroom | 10`0" x 7`10" | Main |
| Bedroom | 10`0" x 7`10" | Main |
| 4pc Bathroom | 9`10" x 7`9" | Main |
| Bedroom - Primary | 13`1" x 11`6" | Main |
| Sunroom/Solarium | 12`0" x 10`0" | Main |

