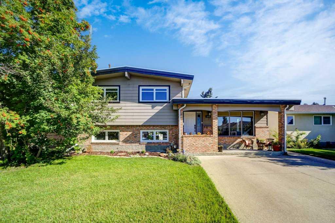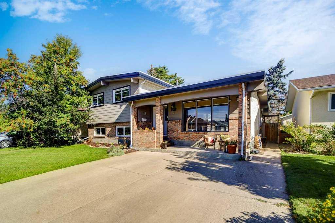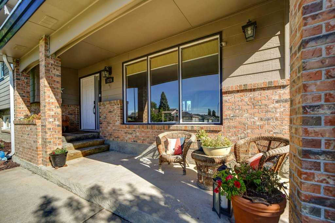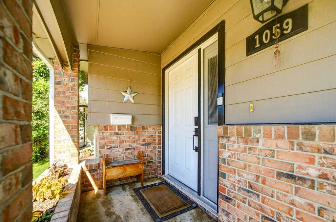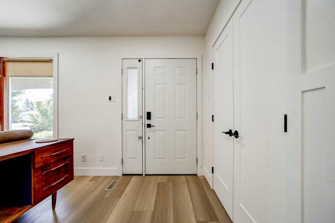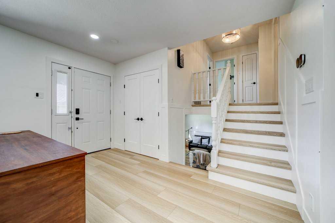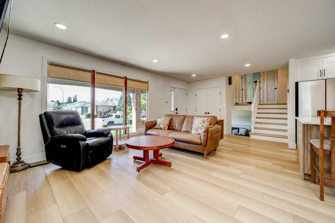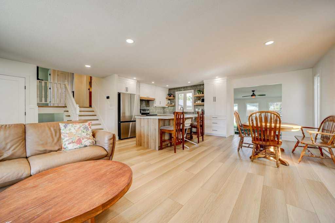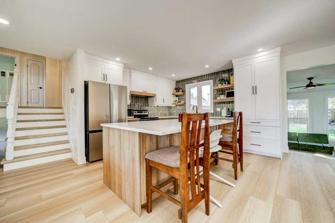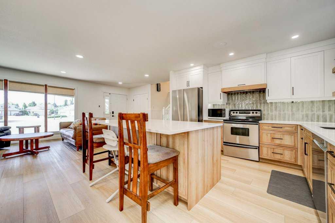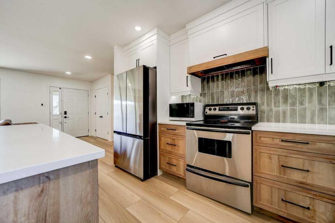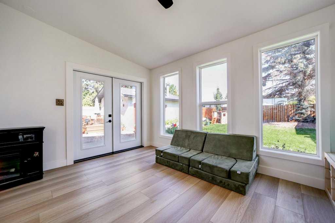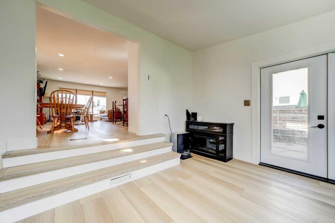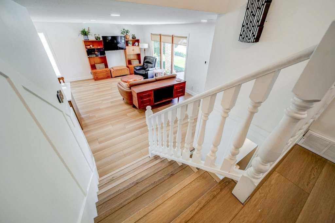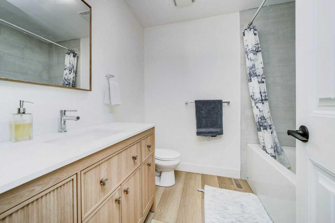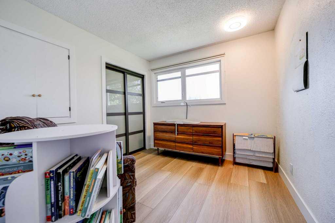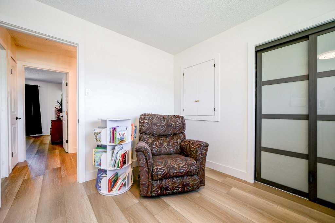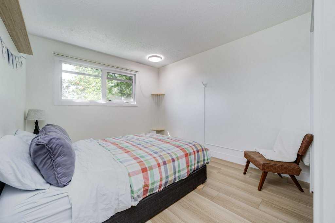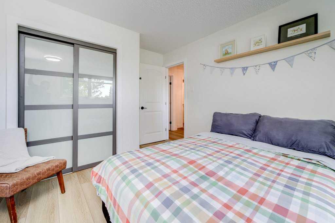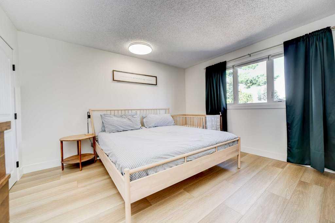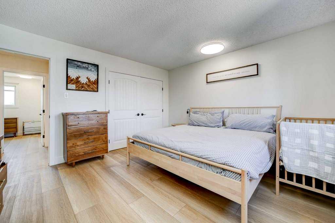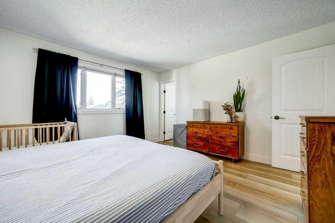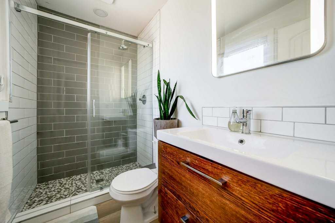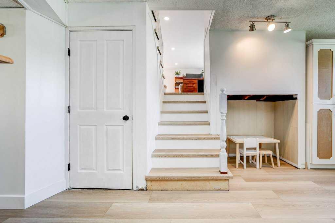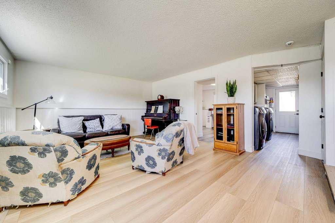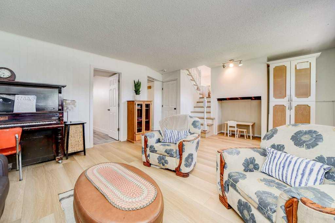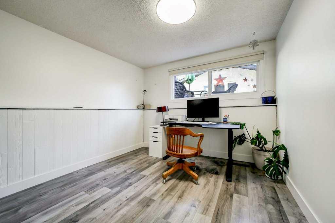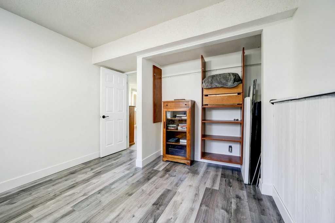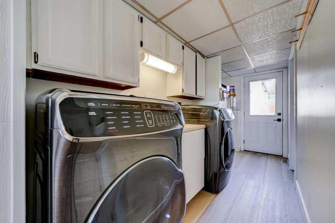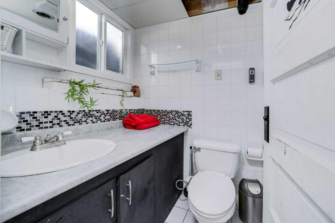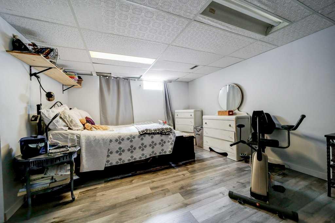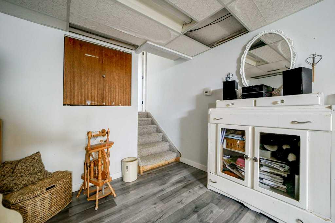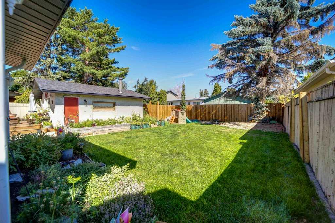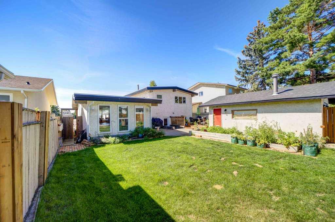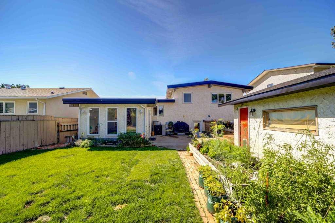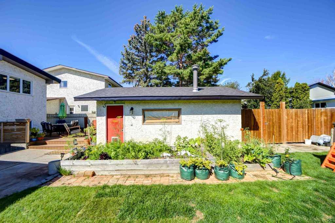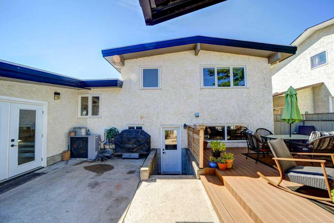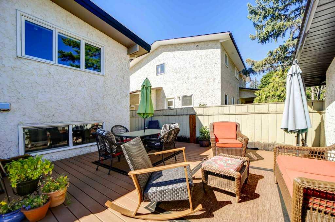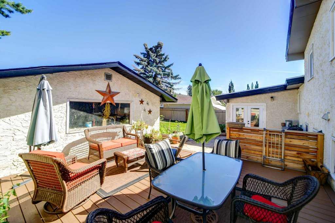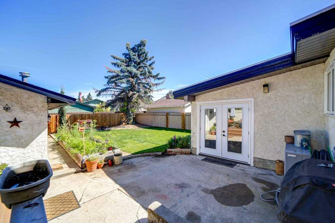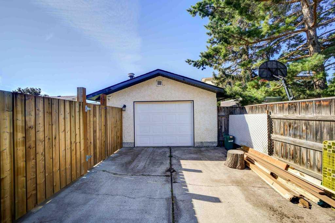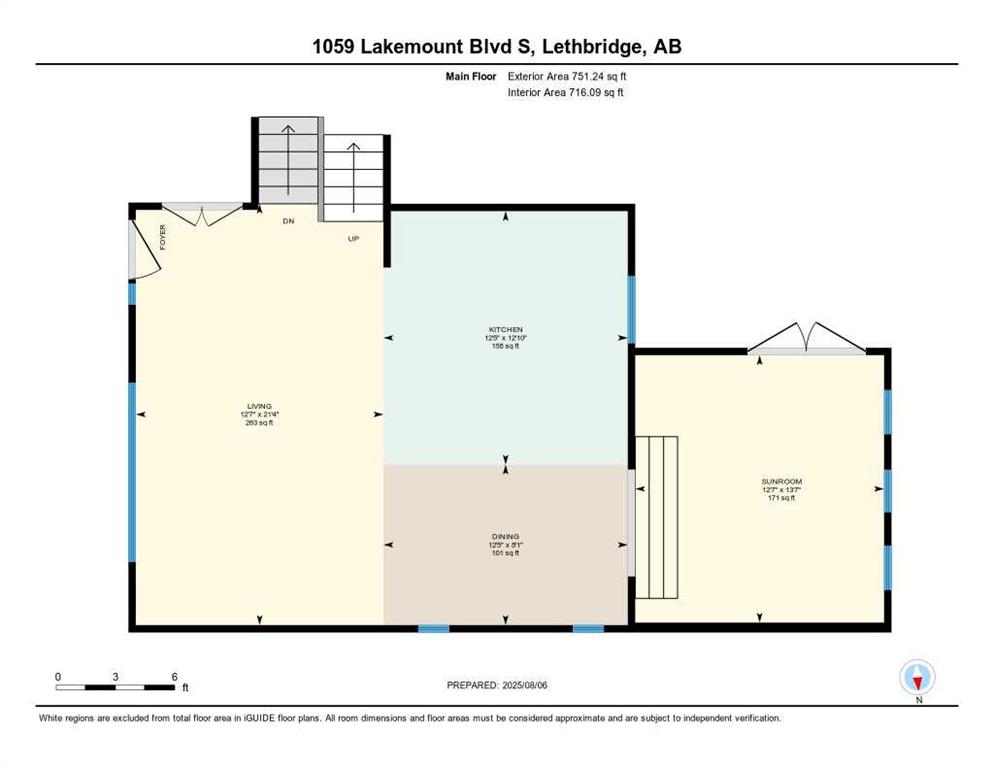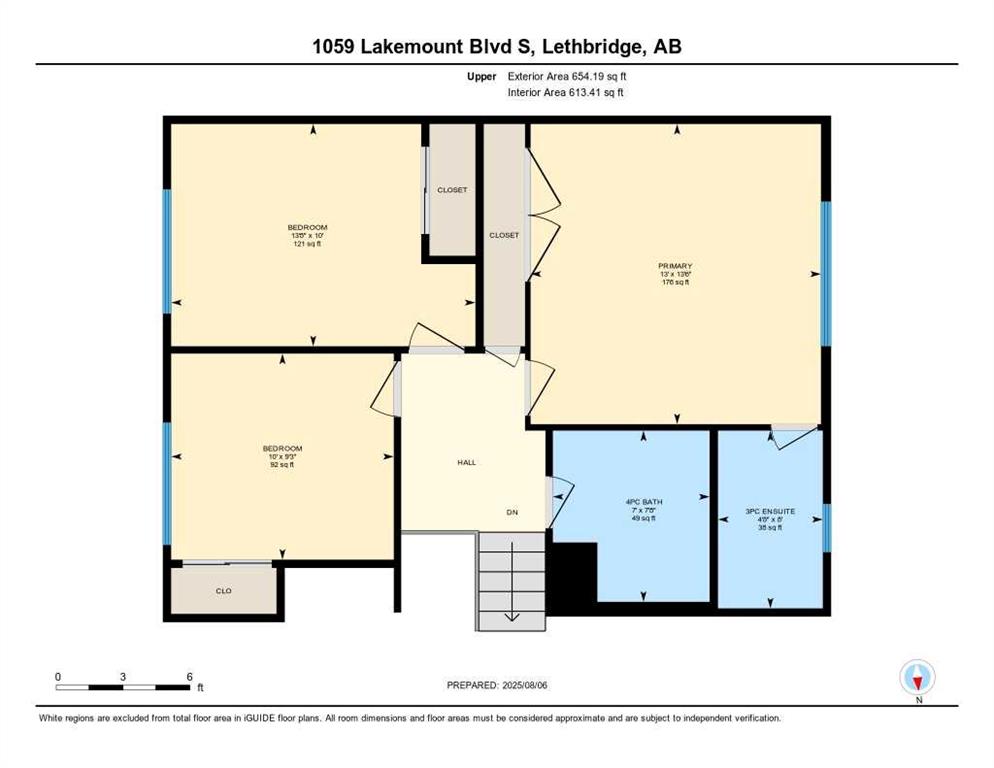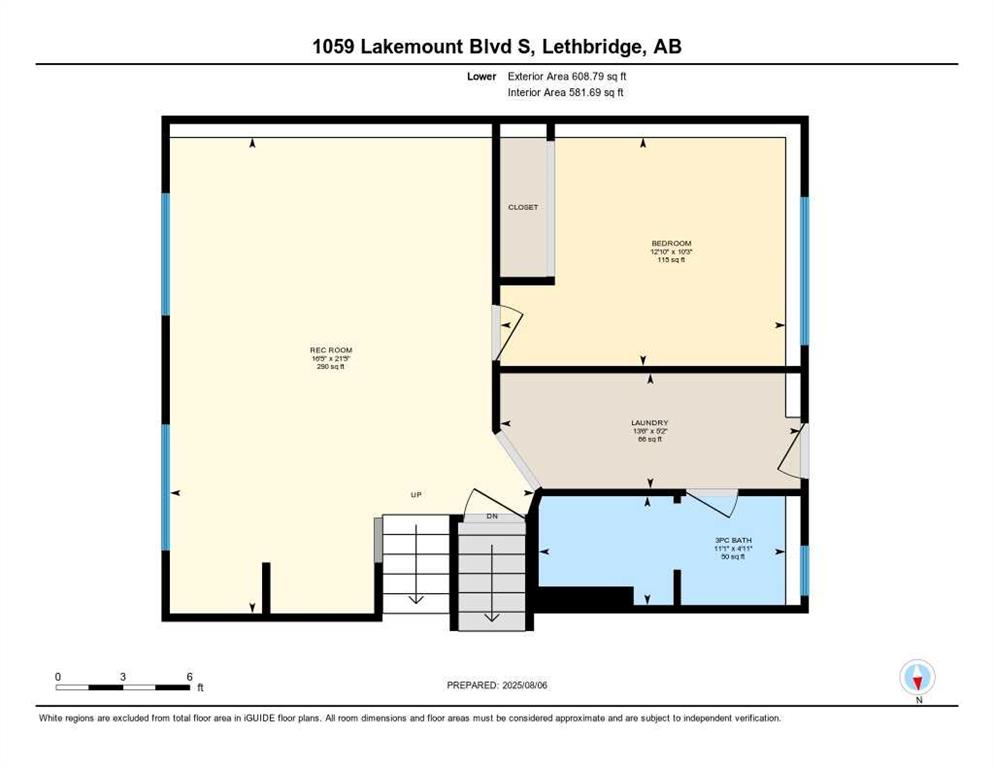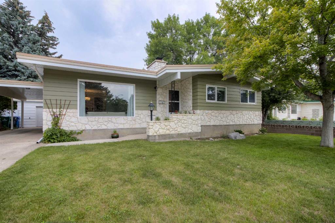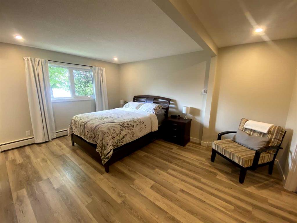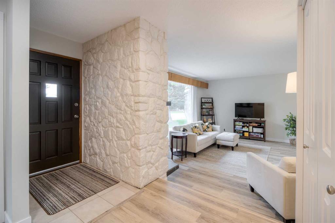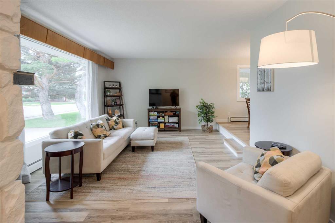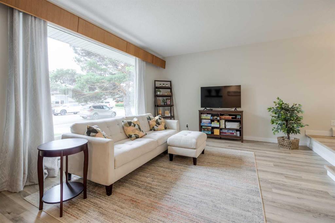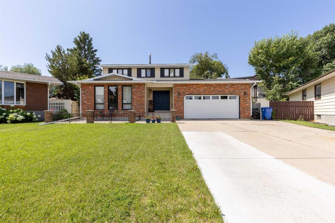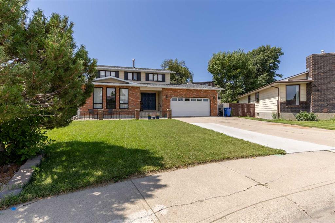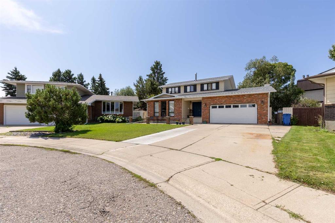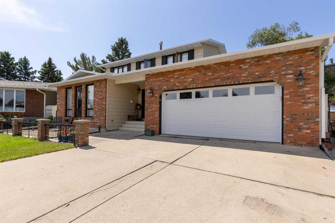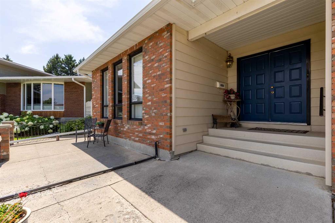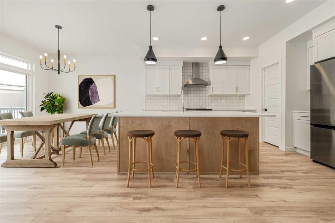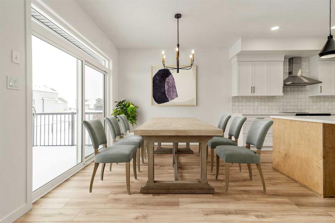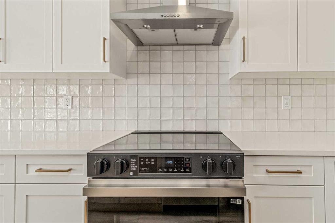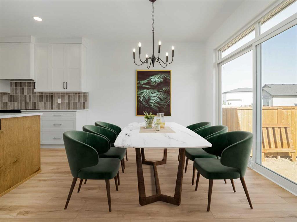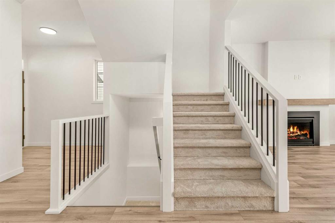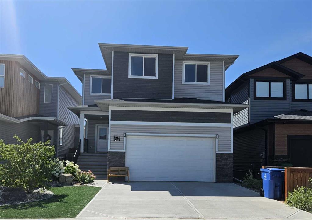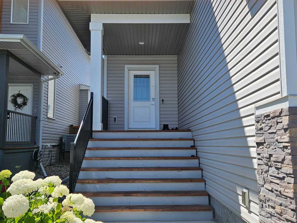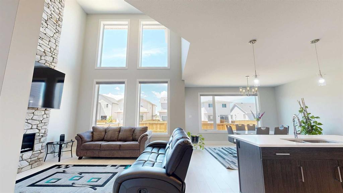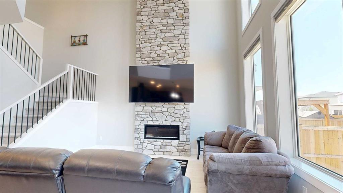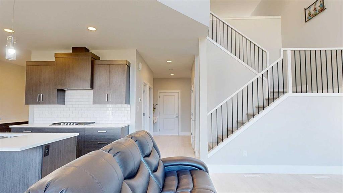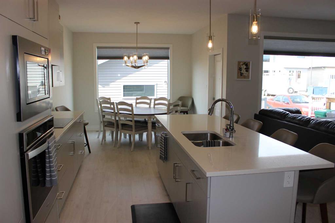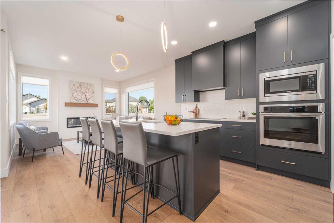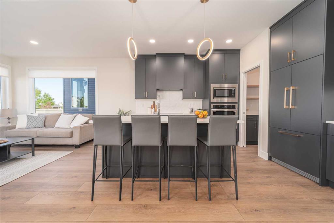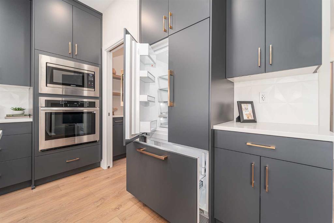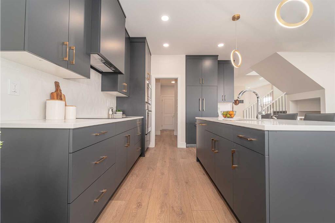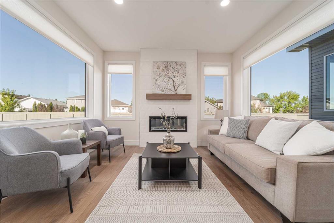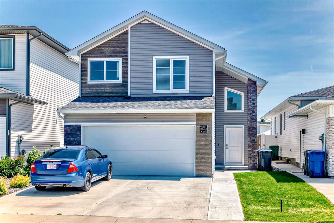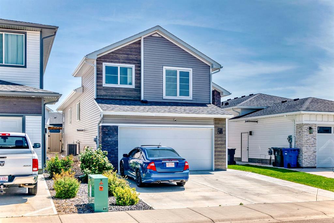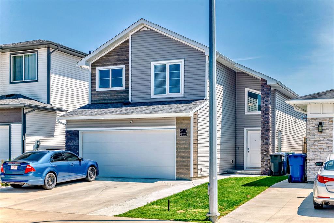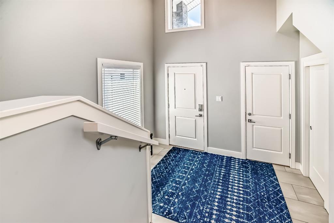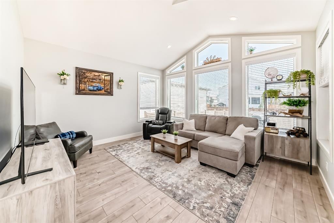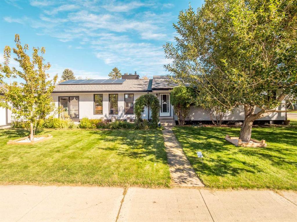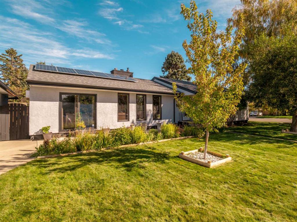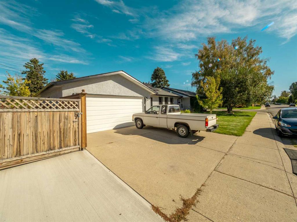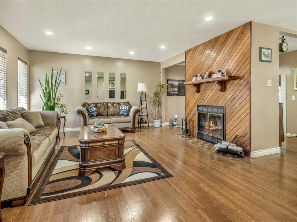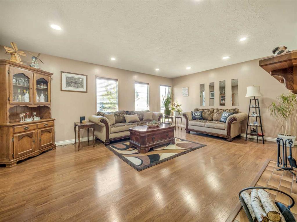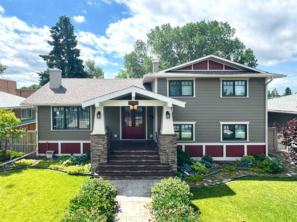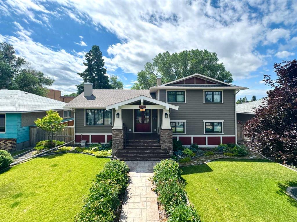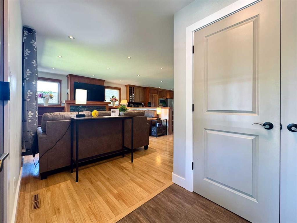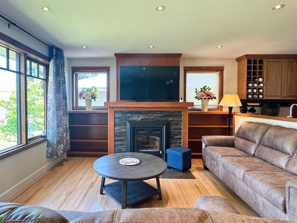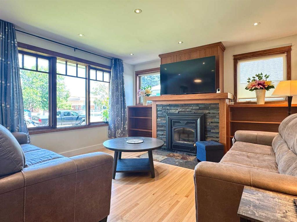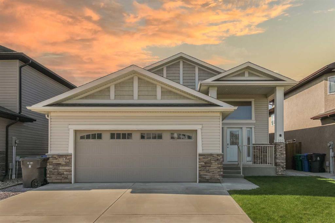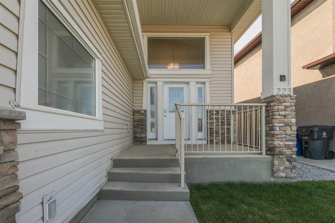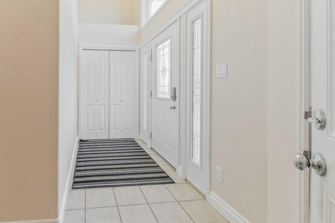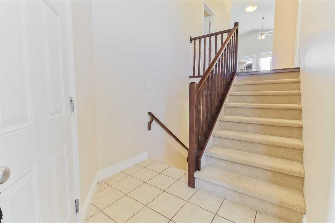1059 Lakemount Boulevard S
Lethbridge T1K 3S6
MLS® Number: A2244352
$ 575,000
4
BEDROOMS
3 + 0
BATHROOMS
1,406
SQUARE FEET
1978
YEAR BUILT
Welcome to this beautifully updated home, located in a quiet, well-established neighborhood, this beautifully renovated four-level split combines timeless style with modern convenience. Professionally redone over the past three years by a Red Seal journeyman carpenter, the quality of craftsmanship is clear from the moment you walk in. The custom kitchen is the showstopper—featuring sleek finishes, brand-new appliances, quartz countertops, and an open layout perfect for entertaining or everyday family life.Just off the kitchen, a bright bonus room offers the perfect space for a playroom, coffee nook, or home office. Upstairs, you’ll find three spacious bedrooms, including a serene primary suite with a luxurious new en suite and walk-in shower. The main bathroom has also been fully updated with a fresh, modern look. Downstairs, there’s room to spread out with a second living area, a fourth bedroom, another full bathroom, and laundry. The lowest level adds even more flexibility—ideal for a home gym, games room, or extra storage. Outside, enjoy the clean look and low maintenance of composite siding, plus a detached garage that adds both convenience and value. This is a rare opportunity to own a move-in-ready home that offers space, style, and standout quality in one of South Lethbridge’s most sought-after neighborhoods!
| COMMUNITY | Lakeview |
| PROPERTY TYPE | Detached |
| BUILDING TYPE | House |
| STYLE | 4 Level Split |
| YEAR BUILT | 1978 |
| SQUARE FOOTAGE | 1,406 |
| BEDROOMS | 4 |
| BATHROOMS | 3.00 |
| BASEMENT | Finished, Partial |
| AMENITIES | |
| APPLIANCES | Dishwasher, Range Hood, Refrigerator, Stove(s), Washer/Dryer, Window Coverings |
| COOLING | Central Air |
| FIREPLACE | N/A |
| FLOORING | Carpet, Vinyl Plank |
| HEATING | Forced Air, Natural Gas |
| LAUNDRY | In Hall |
| LOT FEATURES | Back Lane |
| PARKING | Parking Pad, Single Garage Detached |
| RESTRICTIONS | Non-Smoking Building |
| ROOF | Flat Torch Membrane |
| TITLE | Fee Simple |
| BROKER | RE/MAX FIRST |
| ROOMS | DIMENSIONS (m) | LEVEL |
|---|---|---|
| Game Room | 20`3" x 15`3" | Basement |
| Storage | 6`11" x 11`2" | Basement |
| Furnace/Utility Room | 12`2" x 11`4" | Basement |
| Bedroom | 10`3" x 12`10" | Lower |
| Game Room | 21`5" x 16`5" | Lower |
| 3pc Ensuite bath | Lower | |
| Laundry | 5`2" x 13`6" | Lower |
| Dining Room | 8`1" x 12`5" | Main |
| Kitchen | 12`10" x 12`5" | Main |
| Living Room | 21`4" x 12`7" | Main |
| Sunroom/Solarium | 13`7" x 12`7" | Main |
| Bedroom - Primary | 13`6" x 13`0" | Upper |
| 3pc Ensuite bath | Upper | |
| Bedroom | 10`0" x 13`8" | Upper |
| Bedroom | 9`3" x 10`0" | Upper |
| 4pc Bathroom | Upper |

