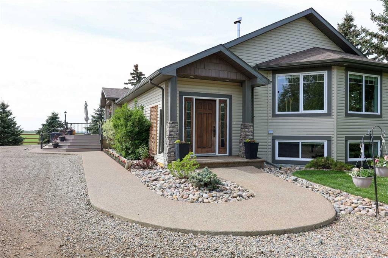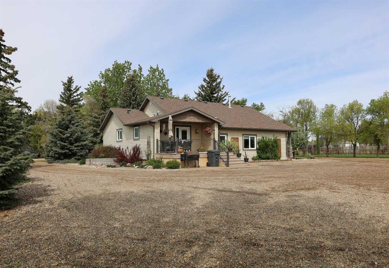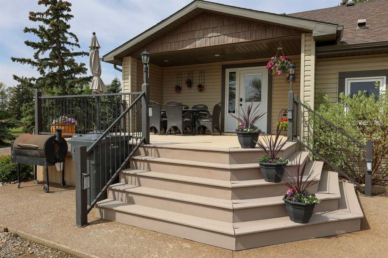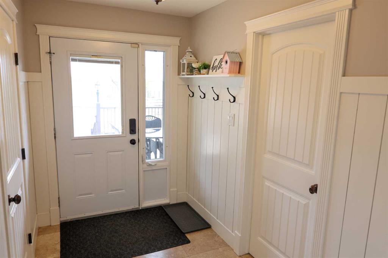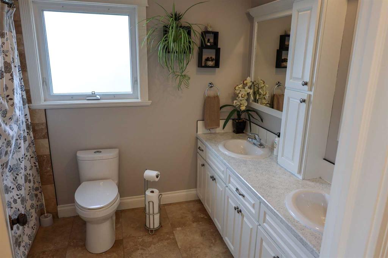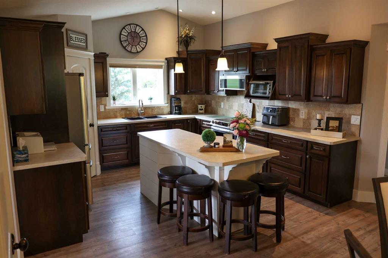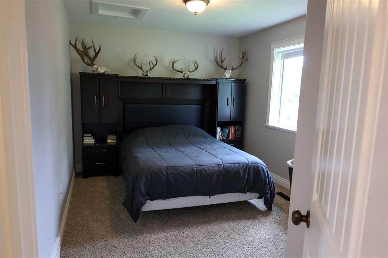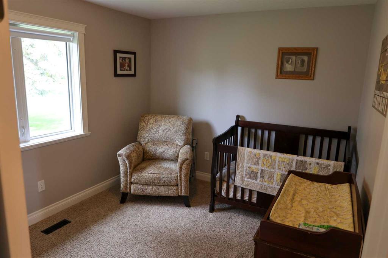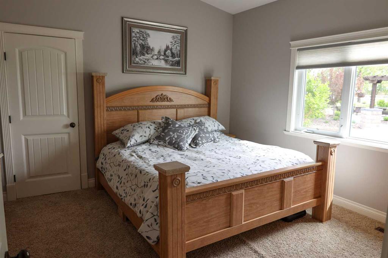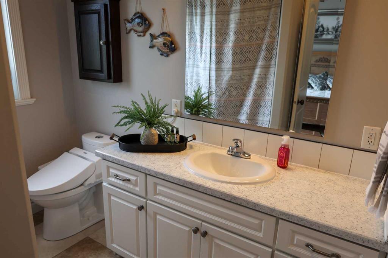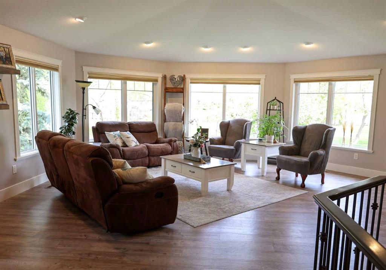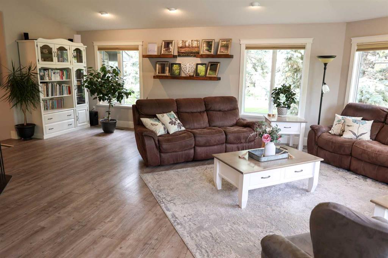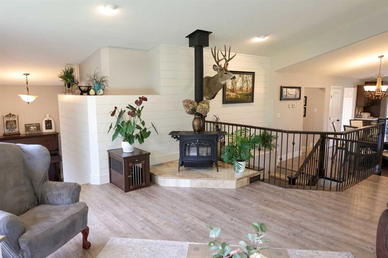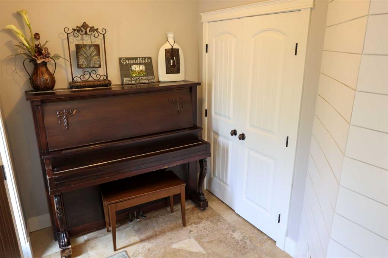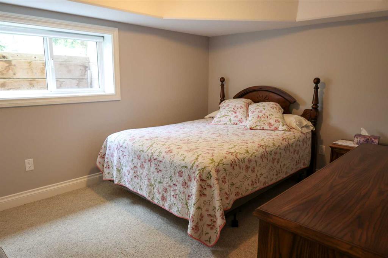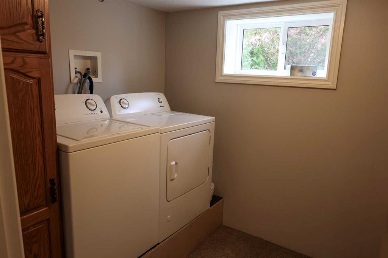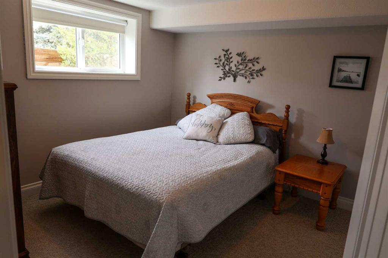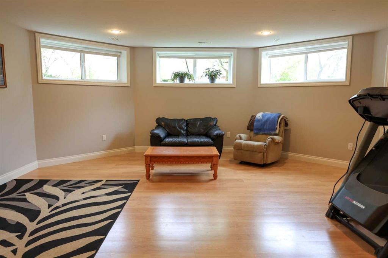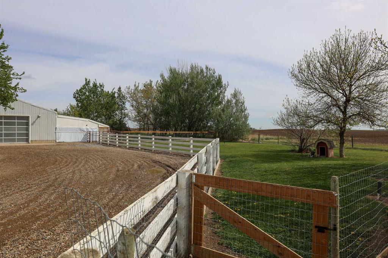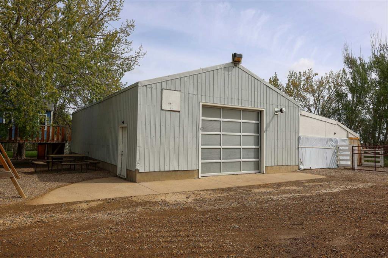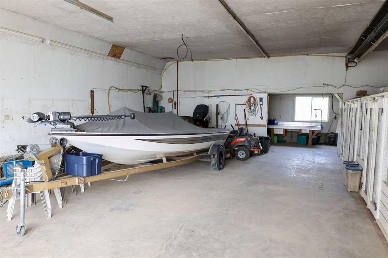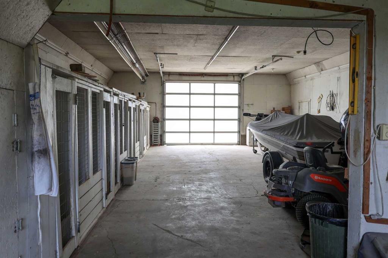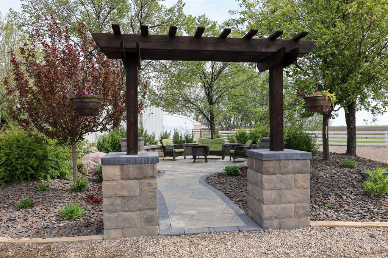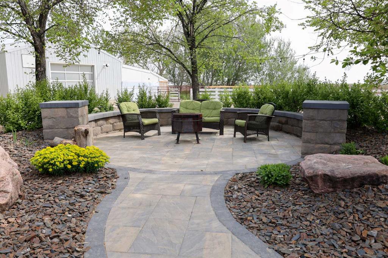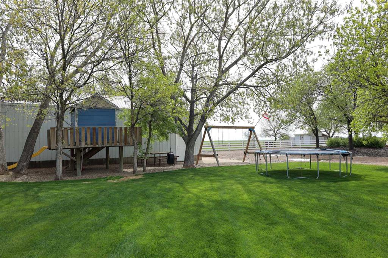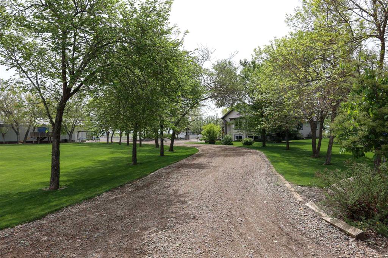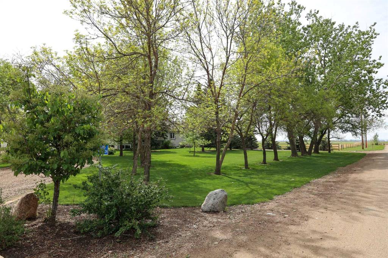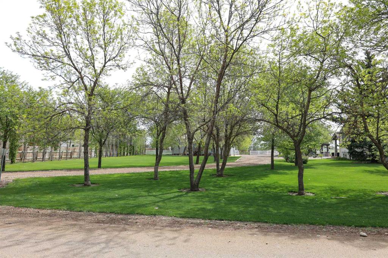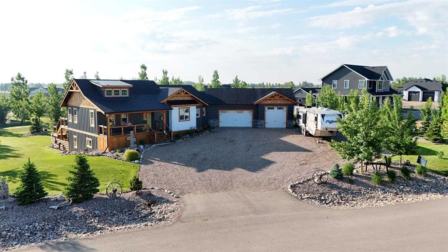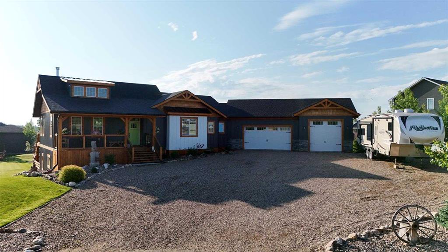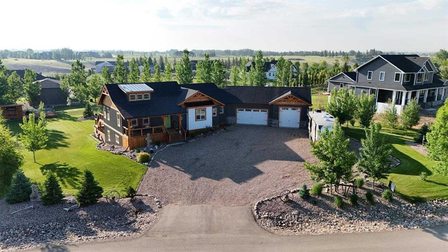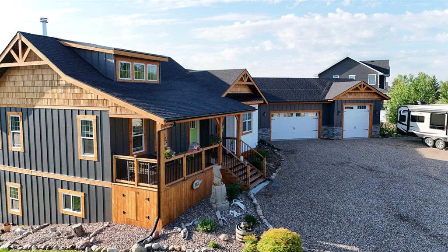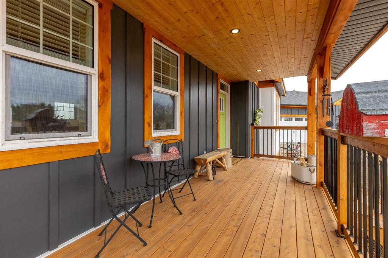$ 939,000
5
BEDROOMS
2 + 0
BATHROOMS
1,807
SQUARE FEET
2008
YEAR BUILT
Welcome to your dream country escape! Nestled on 1.38 beautifully landscaped acres, this stunning property offers the perfect blend of privacy, space, and small-town charm—just a short drive from Picture Butte. This spacious 5-bedroom, 2-bathroom home is ideal for families or anyone seeking the tranquility of rural living with room to grow. Inside, you'll find a warm and inviting layout designed for comfortable living, with ample natural light and thoughtful updates throughout. Step outside and take in the serene setting: mature trees, manicured lawns, and vibrant garden spaces surround the home, creating a peaceful oasis perfect for outdoor entertaining or quiet relaxation. For hobbyists or those in need of extra space, the large workshop is a standout feature—offering plenty of room for tools, toys, or creative projects. Whether you're looking for a place to raise a family, start a hobby farm, or simply enjoy Alberta's open skies, this property has it all. Don't miss this rare opportunity to own a slice of country near Picture Butte!
| COMMUNITY | |
| PROPERTY TYPE | Detached |
| BUILDING TYPE | House |
| STYLE | Acreage with Residence, Bungalow |
| YEAR BUILT | 2008 |
| SQUARE FOOTAGE | 1,807 |
| BEDROOMS | 5 |
| BATHROOMS | 2.00 |
| BASEMENT | Finished, Full |
| AMENITIES | |
| APPLIANCES | Dishwasher, Electric Stove, Microwave Hood Fan, Washer/Dryer |
| COOLING | Central Air |
| FIREPLACE | Wood Burning Stove |
| FLOORING | Carpet, Laminate |
| HEATING | Forced Air |
| LAUNDRY | In Basement |
| LOT FEATURES | Fruit Trees/Shrub(s), Landscaped, Many Trees |
| PARKING | Double Garage Detached |
| RESTRICTIONS | Easement Registered On Title |
| ROOF | Asphalt Shingle |
| TITLE | Fee Simple |
| BROKER | Grassroots Realty Group |
| ROOMS | DIMENSIONS (m) | LEVEL |
|---|---|---|
| Bedroom | 10`3" x 12`7" | Basement |
| Bedroom | 10`3" x 10`7" | Basement |
| Laundry | 11`7" x 7`2" | Basement |
| Game Room | 19`4" x 19`1" | Basement |
| Storage | 8`10" x 2`11" | Basement |
| Storage | 12`10" x 7`4" | Basement |
| Furnace/Utility Room | 10`1" x 7`2" | Basement |
| 3pc Ensuite bath | 26`3" x 7`6" | Main |
| 4pc Bathroom | 9`8" x 76`3" | Main |
| Bedroom | 9`8" x 7`2" | Main |
| Bedroom | 9`7" x 11`4" | Main |
| Dining Room | 15`9" x 15`11" | Main |
| Foyer | 8`10" x 6`6" | Main |
| Kitchen | 13`3" x 12`9" | Main |
| Living Room | 20`8" x 25`8" | Main |
| Mud Room | 9`8" x 5`10" | Main |
| Bedroom - Primary | 13`3" x 12`4" | Main |

