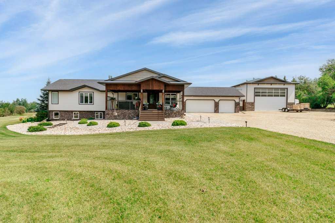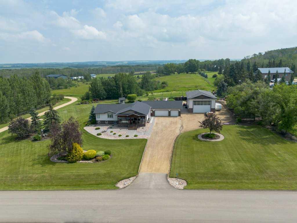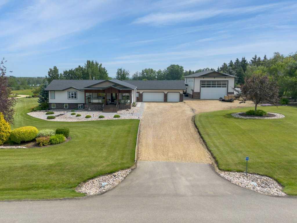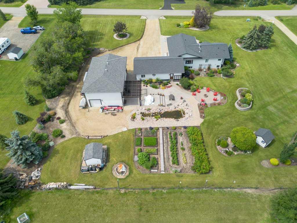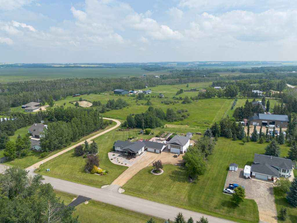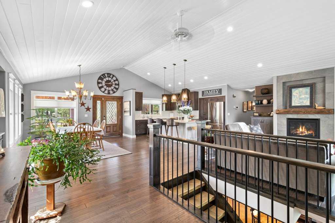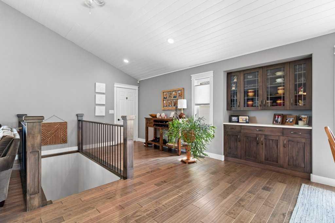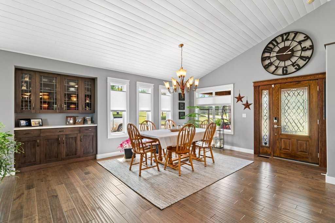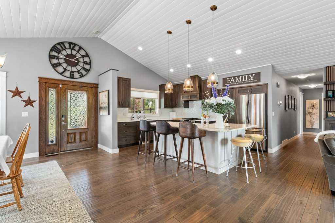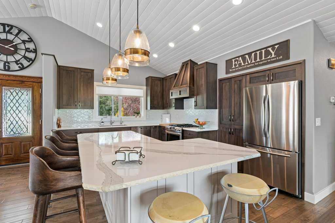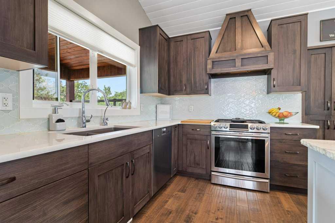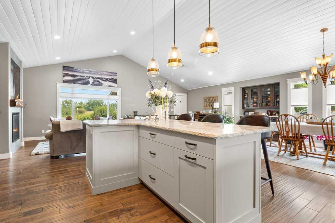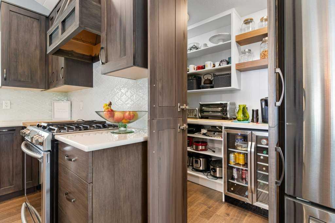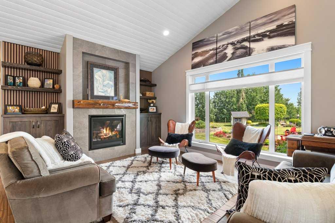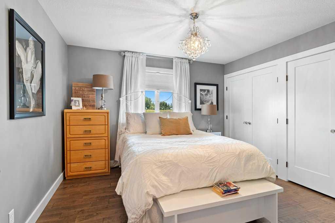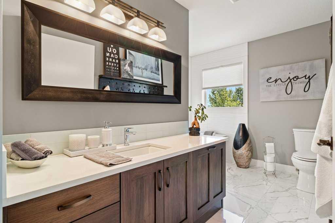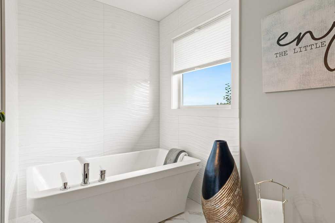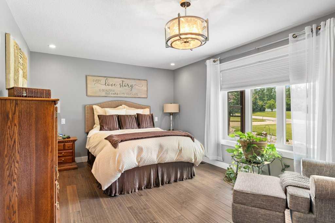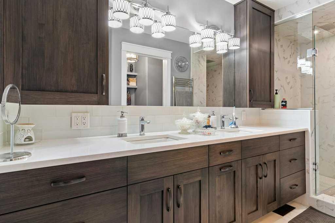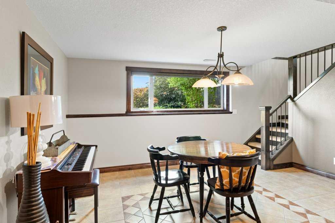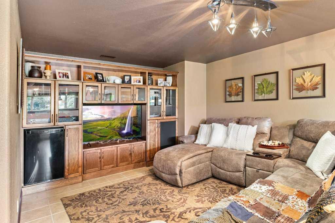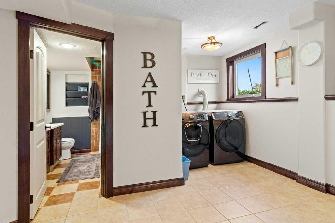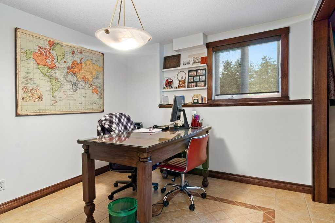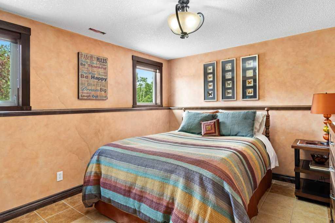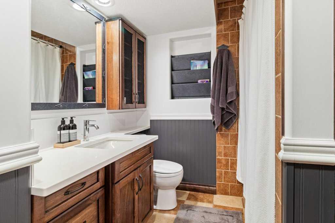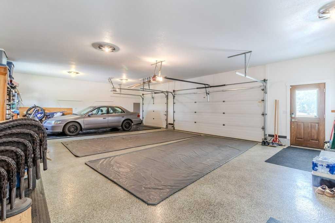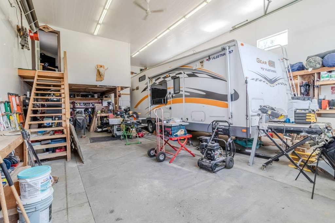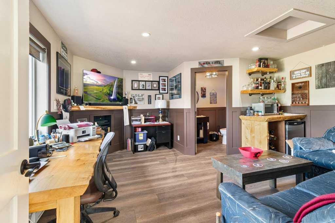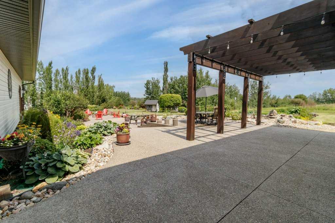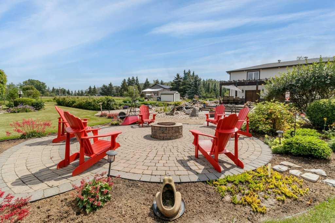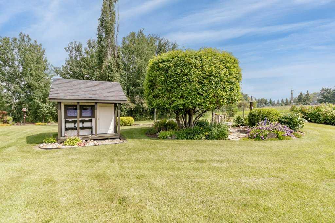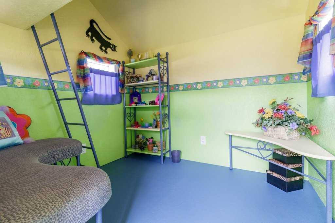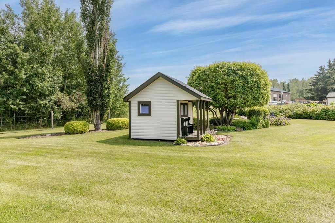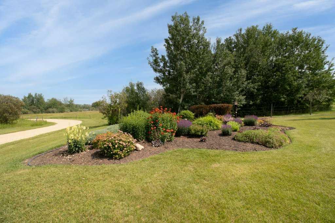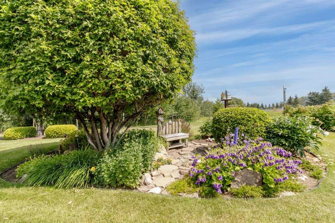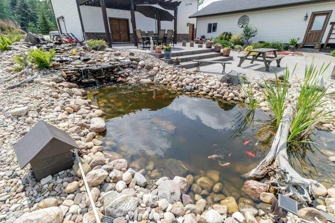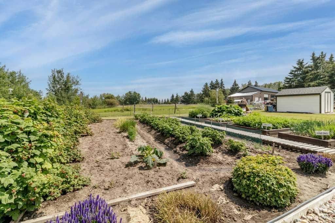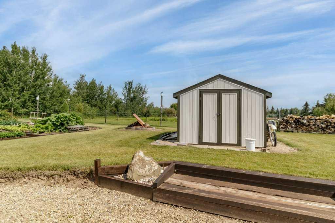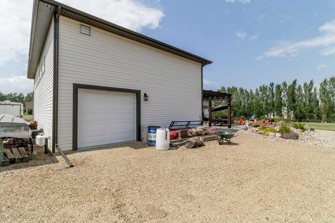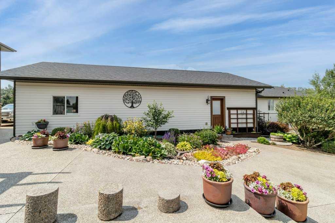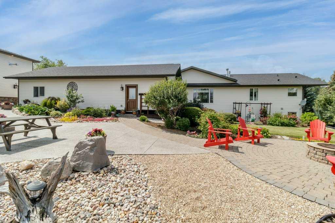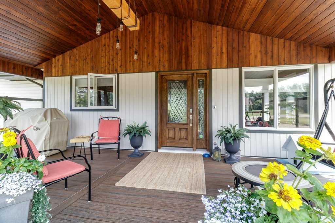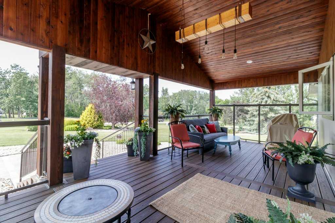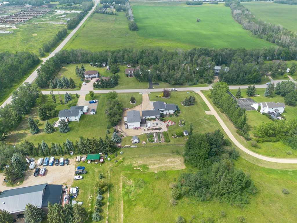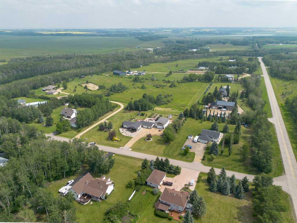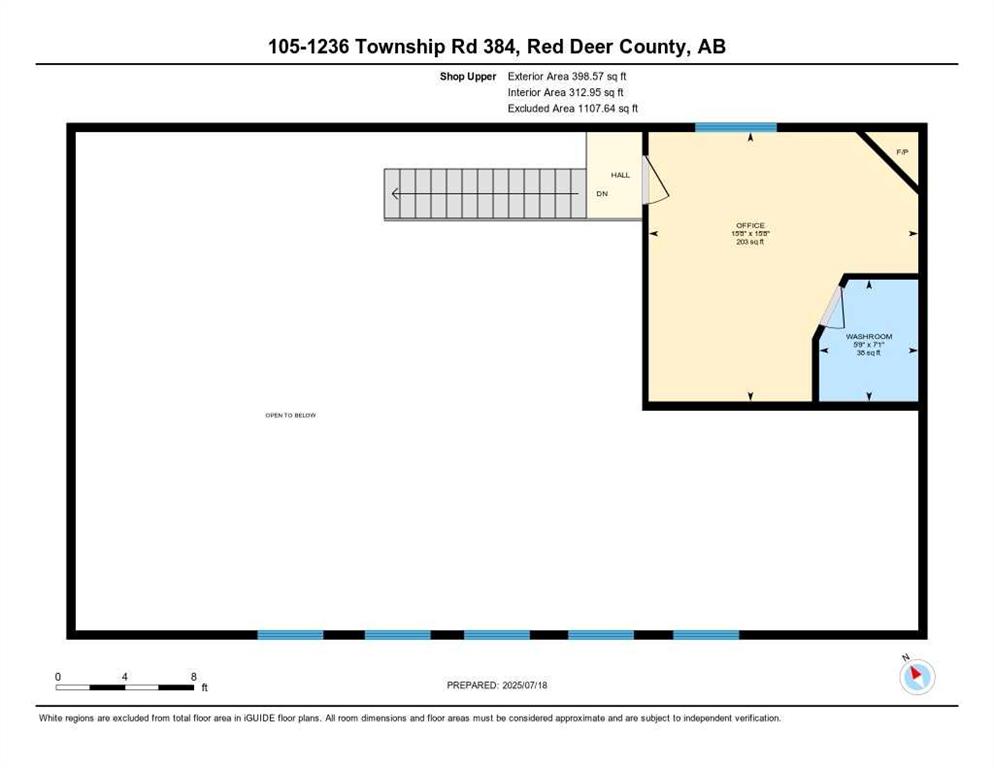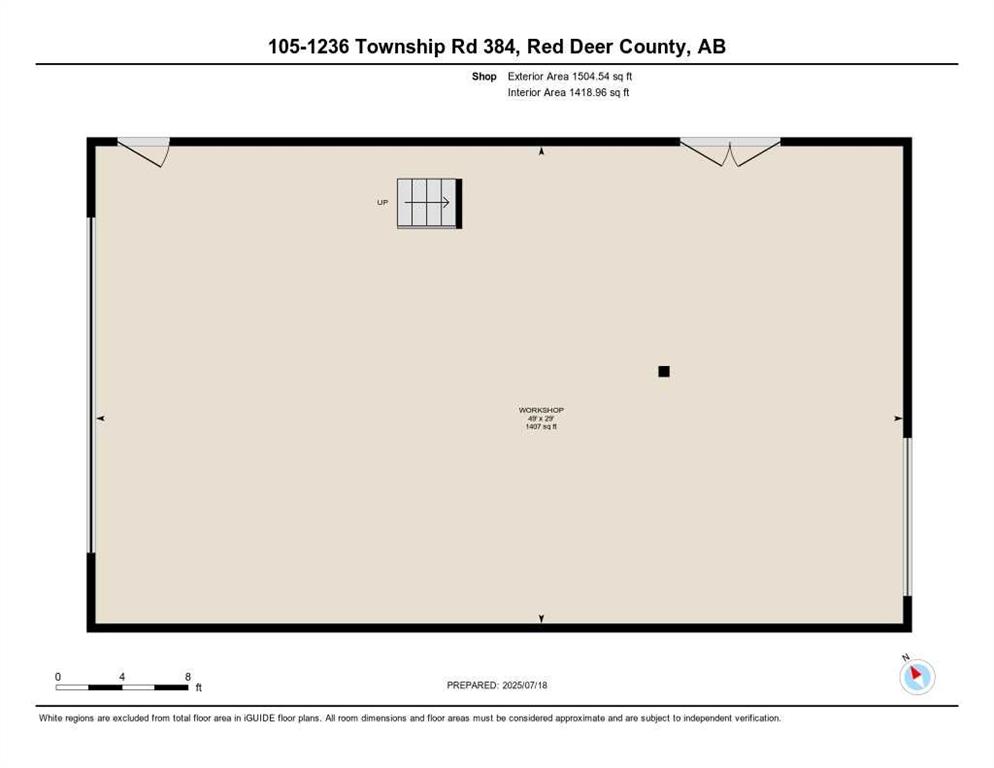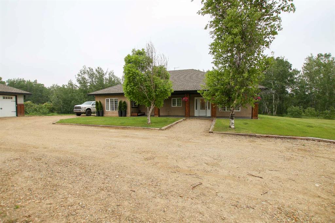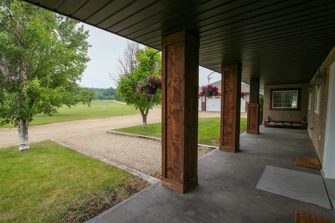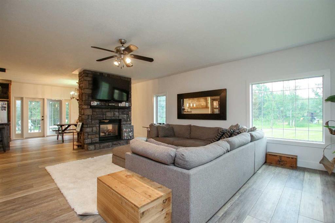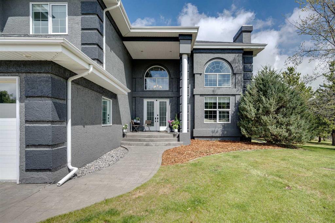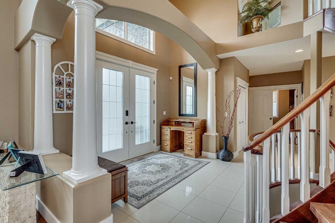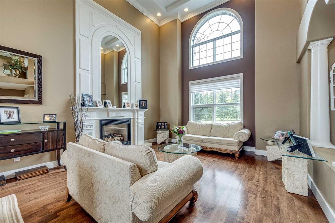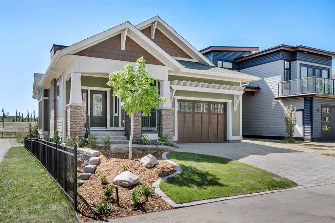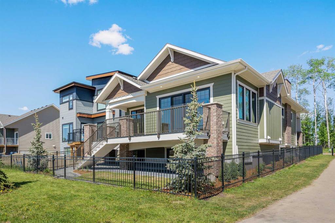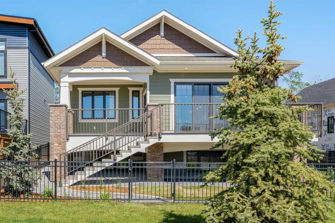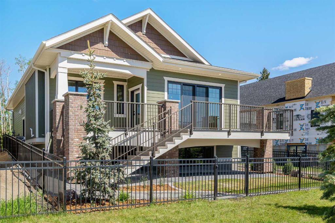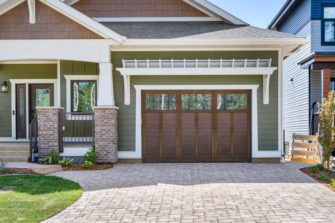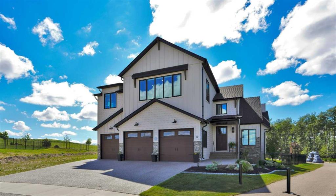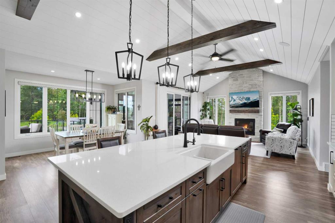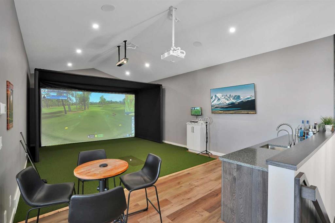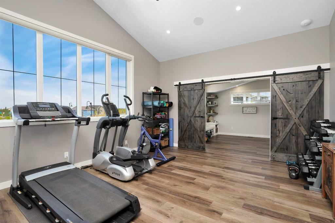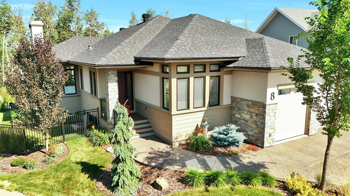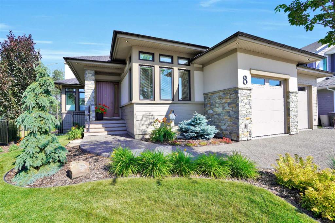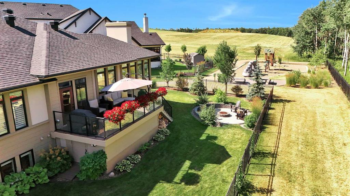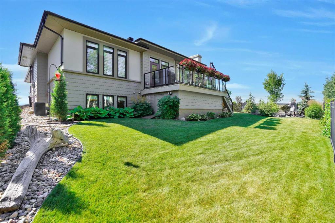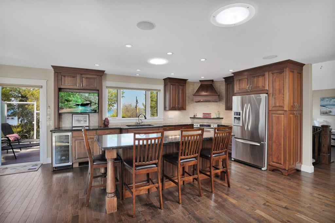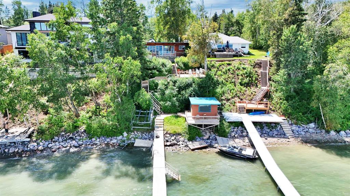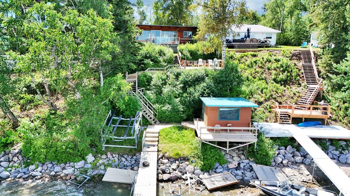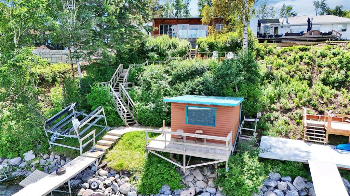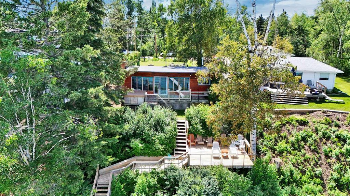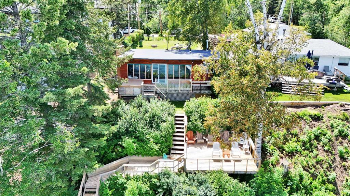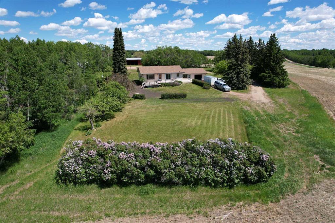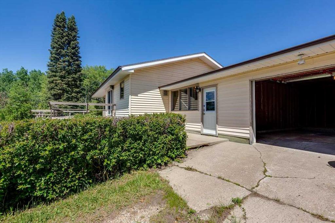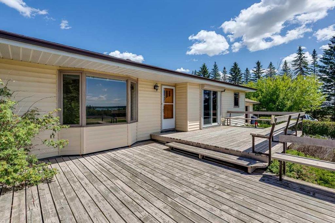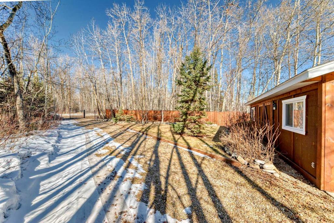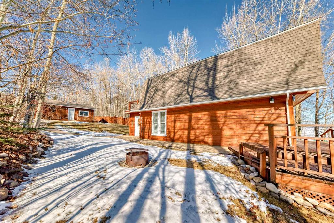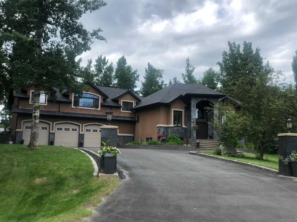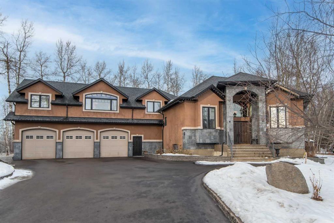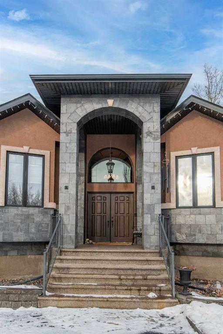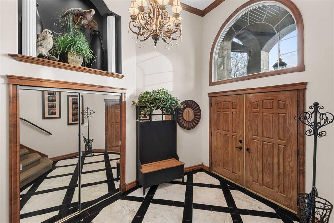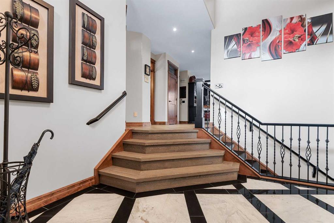#105 1236 384 Range
Rural Red Deer County T4E 0P1
MLS® Number: A2239576
$ 1,500,000
4
BEDROOMS
3 + 0
BATHROOMS
1,903
SQUARE FEET
1997
YEAR BUILT
Just two minutes from Sylvan Lake on paved roads, this remarkable country property offers the perfect blend of luxurious living and peaceful rural charm. This beautifully finished bungalow-style home sits on a professionally landscaped acreage packed with high-end features and thoughtful design. The main floor boasts engineered hardwood flooring with a gourmet kitchen that will impress any chef—featuring Cambria quartz countertops, maple cabinetry, large island, soft-close drawers, Blanco kitchen sink, Miele dishwasher, Samsung fridge, gas stove, walk-in pantry with cabinets and built-in wine fridge. The dining area is surrounded by windows which opens to an outdoor entertaining area with a stunning 28x14 covered Trex composite deck with vaulted cedar ceilings and natural gas hookup. The living room centers around a gas fireplace set in elegant tile, flanked by custom maple storage units and shelving. The spacious primary ensuite is a luxurious retreat with heated porcelain tiles sourced from Ames, heated towel bar, 9-foot maple vanity topped with Cambria quartz with dual sinks and Riobel fixtures and leads to the walk in closet. The large main bathroom has heated floors, maple cabinets & Cambria quartz countertops plus a large walk in shower with multiple shower heads, plus a private water closet. Downstairs, the fully finished basement continues the upscale touches with heated floor tiles throughout, a dedicated theatre room wired with stereo speakers, large custom maple wall unit with bar fridge plus a beautifully appointed bathroom including a walk in shower with dual rain heads and single wall shower, quartz countertops, and maple cabinetry. Enclosed large under-stair storage space is equipped with plenty of shelving. The mechanical room features 3 hot water tanks, an on-demand humidifier, and a water softener. The 3.5-car garage is a dream—complete with epoxy floors, fully insulated, drywalled, painted, in floor heat, hot/cold water taps, and finished with high ceilings. Both the Home & Garage have Malarkey - impact resistant shingles. The property is equally impressive outside with professional landscaping, a large fire pit area great for entertaining, a tranquil water feature with goldfish, a charming wired playhouse with custom furniture and a garden shed. For those needing a workspace the fully equipped 30x50 shop offers Trusscore interior wall paneling, radiant heat, 220 wiring, 14x20 overhead door with 7-foot quad door at the rear, floor drain, its own 2500-gallon septic tank with pump-out. The mezzanine office includes a bathroom, TV and stereo. Everything is here for quiet luxurious retreat style living.
| COMMUNITY | Valley Meadows |
| PROPERTY TYPE | Detached |
| BUILDING TYPE | House |
| STYLE | Acreage with Residence, Bungalow |
| YEAR BUILT | 1997 |
| SQUARE FOOTAGE | 1,903 |
| BEDROOMS | 4 |
| BATHROOMS | 3.00 |
| BASEMENT | Finished, Full |
| AMENITIES | |
| APPLIANCES | Bar Fridge, Dishwasher, Dryer, Refrigerator, Stove(s), Washer, Window Coverings |
| COOLING | None |
| FIREPLACE | Gas, Living Room, Tile |
| FLOORING | Ceramic Tile, Hardwood |
| HEATING | Forced Air, Natural Gas |
| LAUNDRY | In Basement |
| LOT FEATURES | Front Yard, Garden, Landscaped, Level |
| PARKING | Triple Garage Attached |
| RESTRICTIONS | None Known |
| ROOF | Asphalt Shingle |
| TITLE | Fee Simple |
| BROKER | Royal Lepage Network Realty Corp. |
| ROOMS | DIMENSIONS (m) | LEVEL |
|---|---|---|
| 3pc Bathroom | Basement | |
| Bedroom | 10`9" x 12`5" | Basement |
| Bedroom | 10`9" x 9`11" | Basement |
| Game Room | 28`1" x 15`6" | Basement |
| Storage | 19`1" x 10`10" | Basement |
| Furnace/Utility Room | 9`6" x 9`8" | Basement |
| 3pc Bathroom | Main | |
| 4pc Ensuite bath | Main | |
| Bedroom | 11`5" x 11`11" | Main |
| Dining Room | 19`10" x 15`4" | Main |
| Kitchen | 13`10" x 11`7" | Main |
| Living Room | 15`2" x 15`9" | Main |
| Mud Room | 9`3" x 7`0" | Main |
| Pantry | 11`0" x 4`8" | Main |
| Bedroom - Primary | 11`5" x 16`8" | Main |
| Walk-In Closet | 7`7" x 7`7" | Main |
| Workshop | 29`0" x 49`0" | Main |
| Workshop | 15`8" x 15`8" | Second |
| Workshop | 7`1" x 5`9" | Second |

