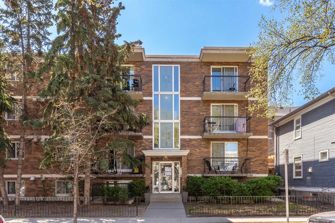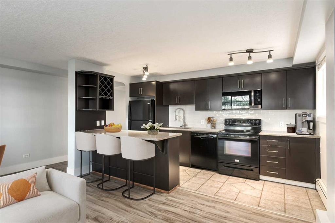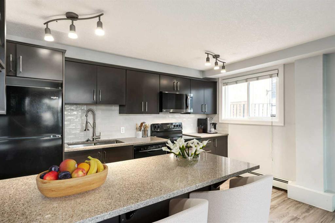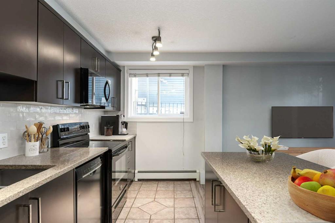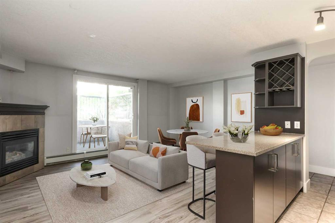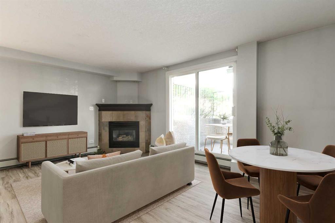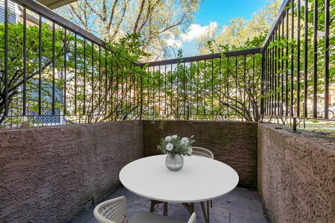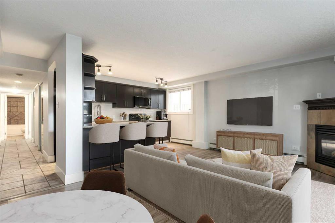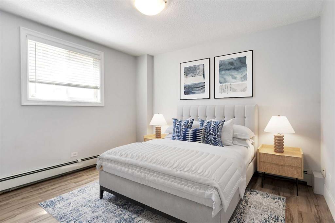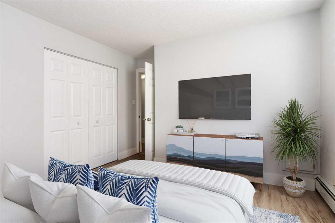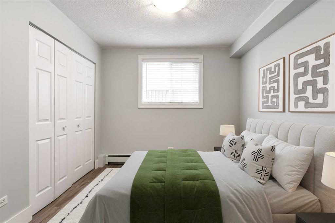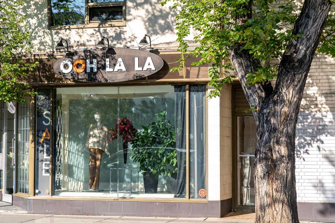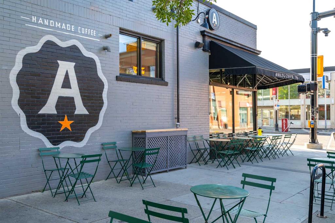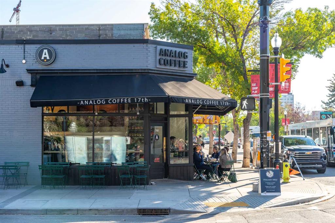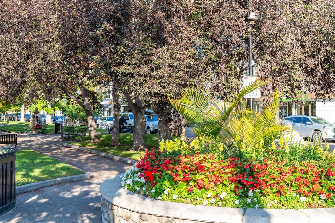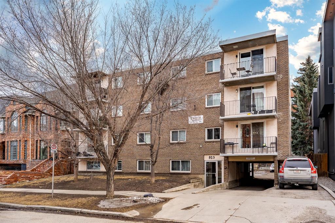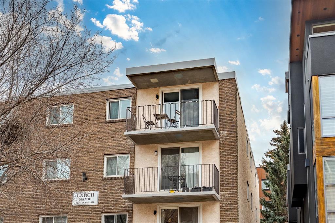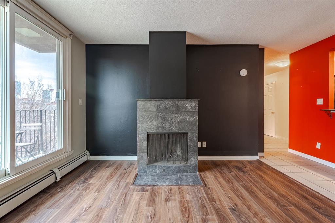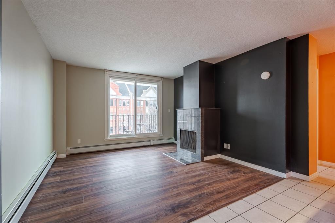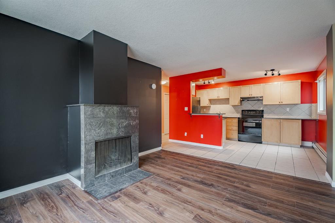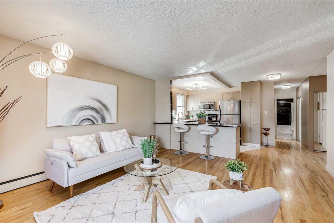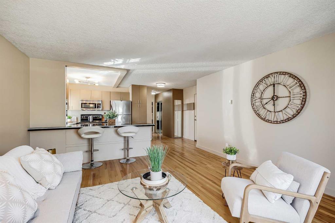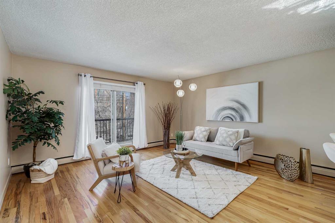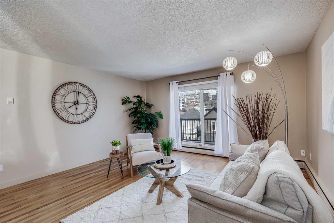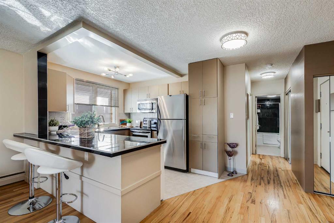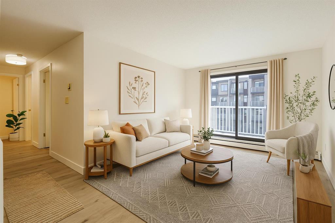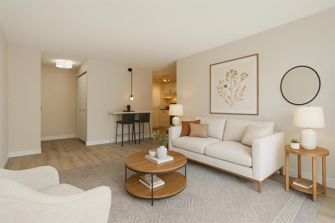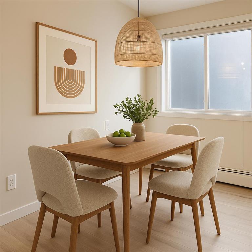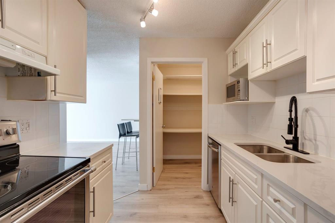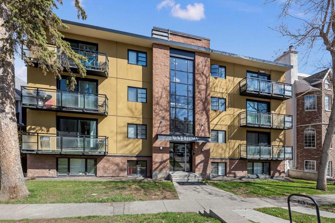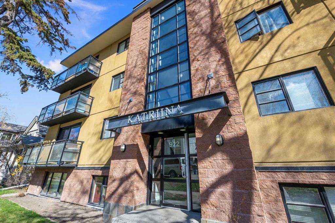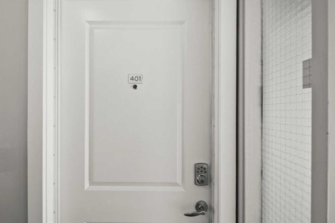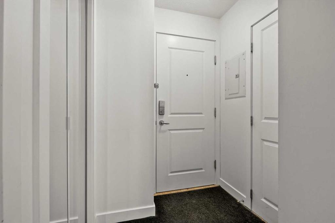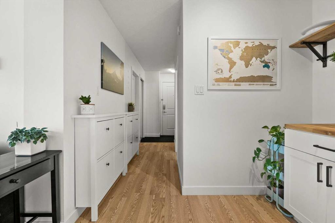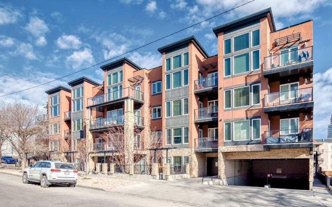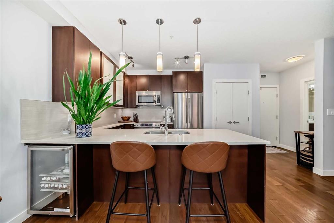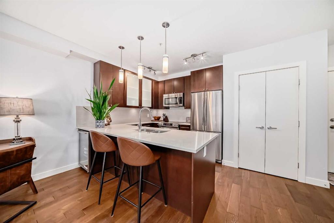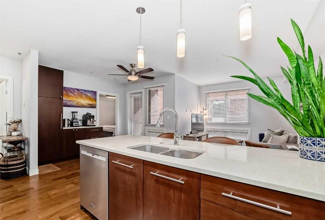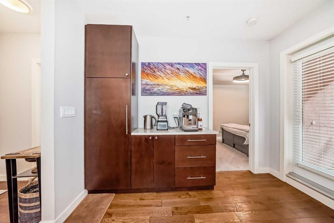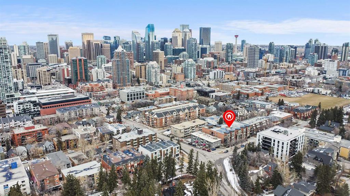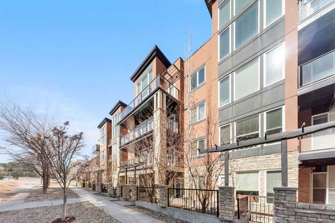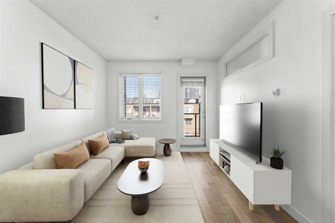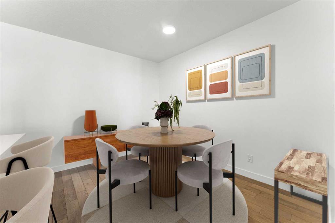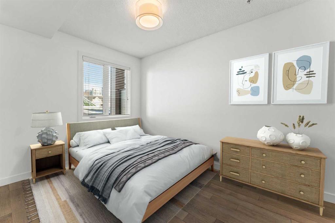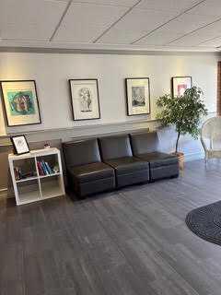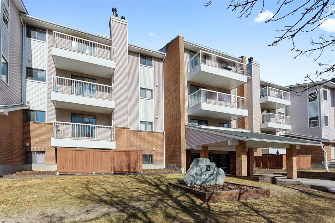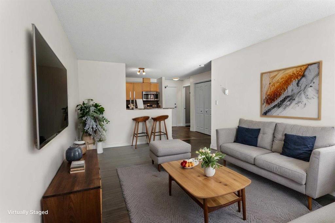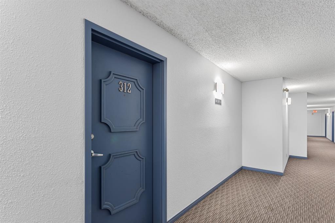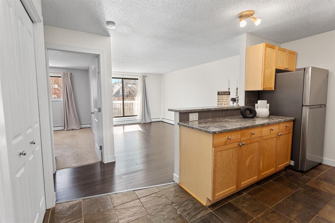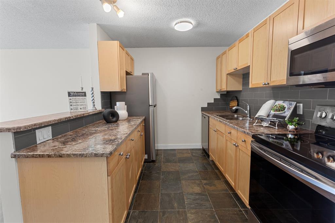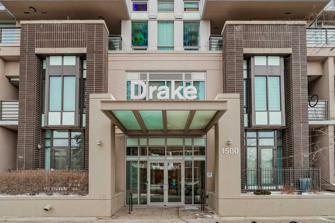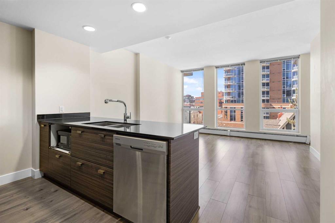105, 835 18 Avenue SW
Calgary T2T 0G9
MLS® Number: A2210255
$ 274,900
2
BEDROOMS
1 + 0
BATHROOMS
743
SQUARE FEET
1969
YEAR BUILT
Welcome to 835 18 Ave SW, nestled in the heart of Lower Mount Royal just one block off the lively and iconic 17th Avenue. This is where urban energy meets classic charm, offering the perfect blend of vibrant city living and the serene beauty of one of Calgary’s most prestigious neighbourhoods. This bright and stylish 2-bedroom, 1-bathroom end unit condo offers the warmth of home with the modern upgrades you’ll appreciate. Step inside to discover rich laminate floors and a fresh, neutral palette that complements any decor. The open-concept kitchen is both functional and elegant, complete with sleek granite countertops, stainless steel appliances, and a layout designed for both casual evenings and weekend entertaining. The living and dining areas are spacious and filled with natural light, anchored by a cozy fireplace—ideal for Calgary’s winter evenings. Step through the sliding doors to your private patio, a peaceful retreat overlooking charming heritage homes and tree-lined streets. Both bedrooms are generously sized with ample closet space, and the updated four-piece bathroom features modern tile finishes for a clean, contemporary feel. The convenience continues with your own assigned outdoor parking stall and the unbeatable walkability of the area. Enjoy boutique shopping, trendy restaurants, and all the excitement of 17th Avenue just steps from your door. Whether you’re walking to work, grabbing coffee with friends, or exploring Calgary’s downtown core, this location delivers it all. Live where lifestyle meets location. Schedule your private showing today and take the first step toward owning your home.
| COMMUNITY | Lower Mount Royal |
| PROPERTY TYPE | Apartment |
| BUILDING TYPE | Low Rise (2-4 stories) |
| STYLE | Single Level Unit |
| YEAR BUILT | 1969 |
| SQUARE FOOTAGE | 743 |
| BEDROOMS | 2 |
| BATHROOMS | 1.00 |
| BASEMENT | |
| AMENITIES | |
| APPLIANCES | Dishwasher, Dryer, Electric Stove, Microwave Hood Fan, Refrigerator, Washer, Window Coverings |
| COOLING | None |
| FIREPLACE | Family Room, Gas |
| FLOORING | Ceramic Tile, Laminate |
| HEATING | Baseboard, Hot Water, Natural Gas |
| LAUNDRY | In Unit |
| LOT FEATURES | |
| PARKING | Assigned, Stall |
| RESTRICTIONS | Pet Restrictions or Board approval Required |
| ROOF | |
| TITLE | Fee Simple |
| BROKER | Century 21 Bamber Realty LTD. |
| ROOMS | DIMENSIONS (m) | LEVEL |
|---|---|---|
| 4pc Bathroom | 5`0" x 8`0" | Main |
| Bedroom | 13`6" x 9`5" | Main |
| Foyer | 3`7" x 23`1" | Main |
| Kitchen | 13`4" x 7`6" | Main |
| Living Room | 17`4" x 12`1" | Main |
| Bedroom - Primary | 13`5" x 11`4" | Main |

