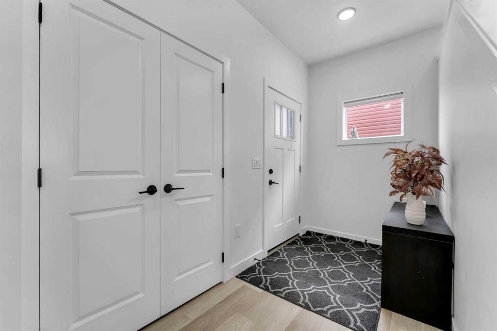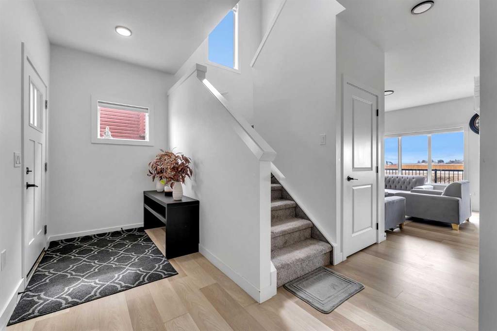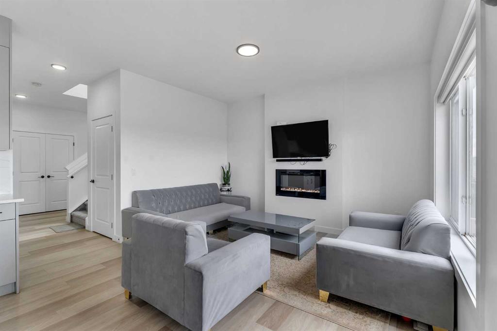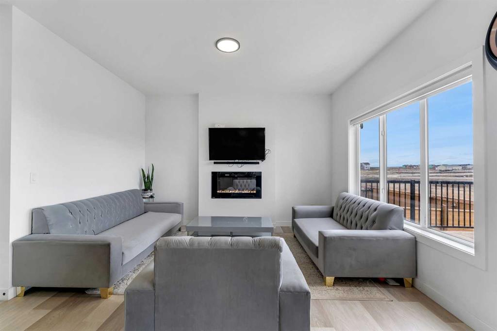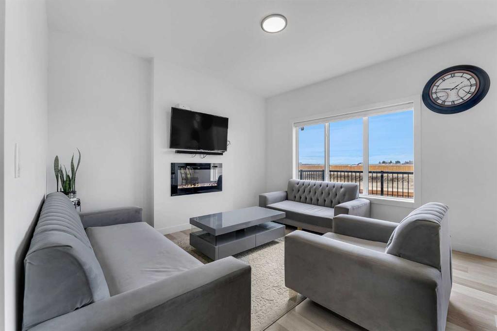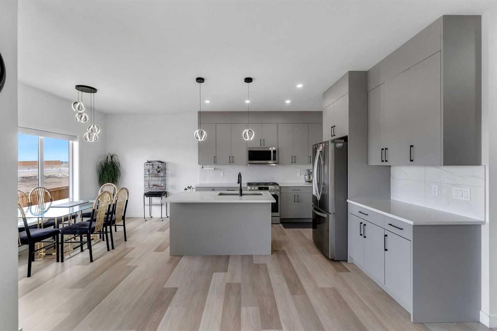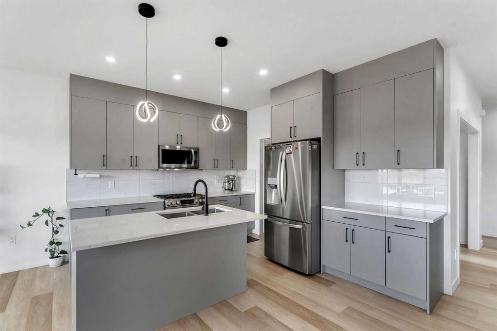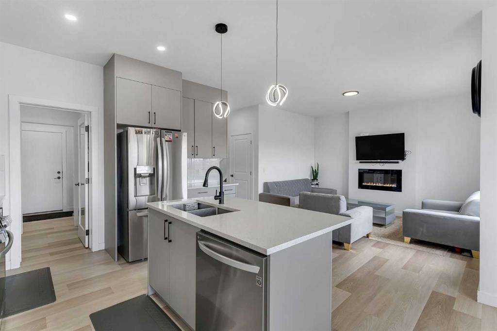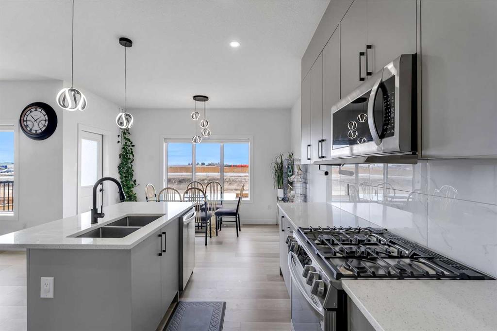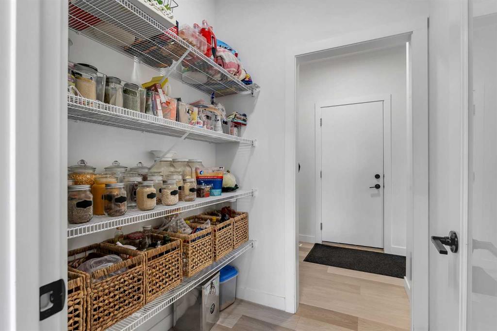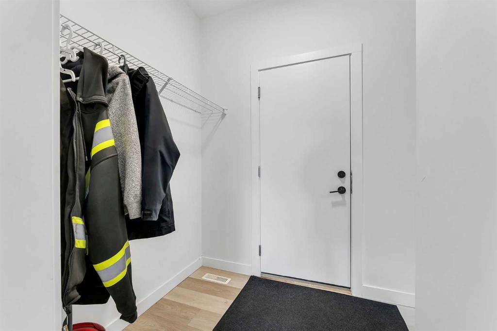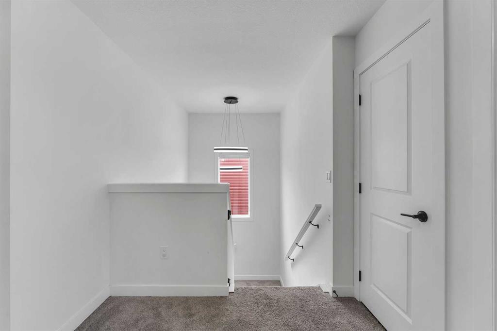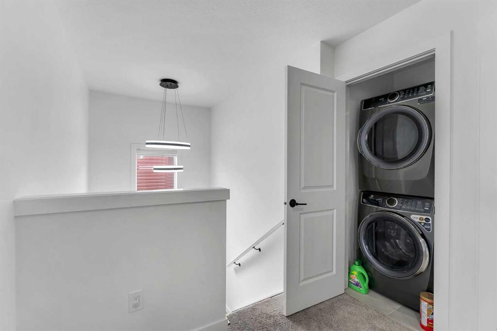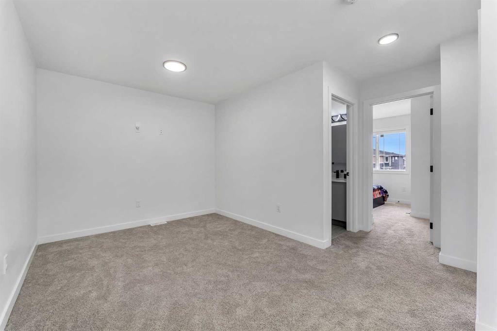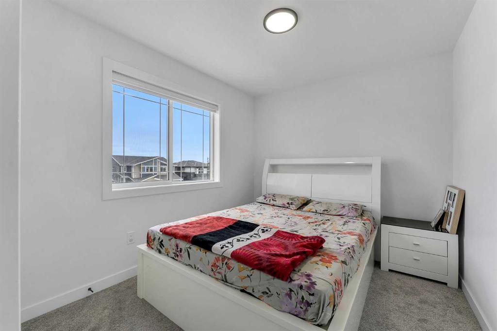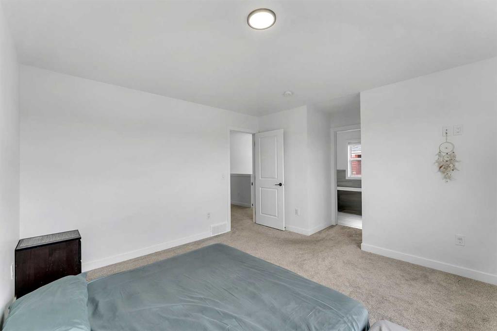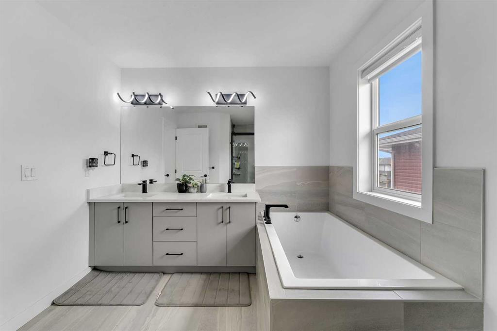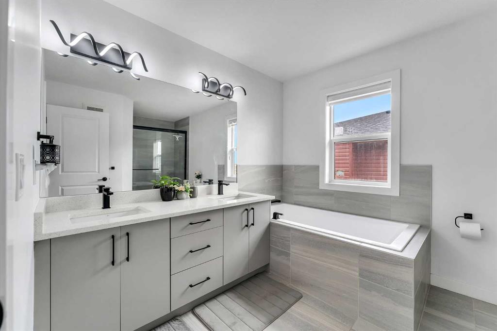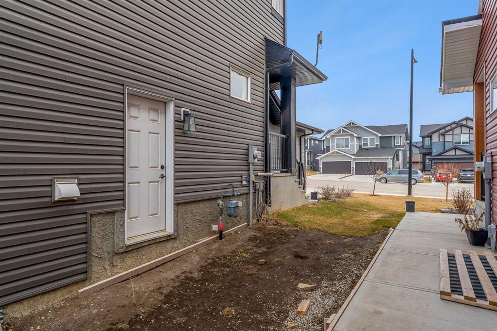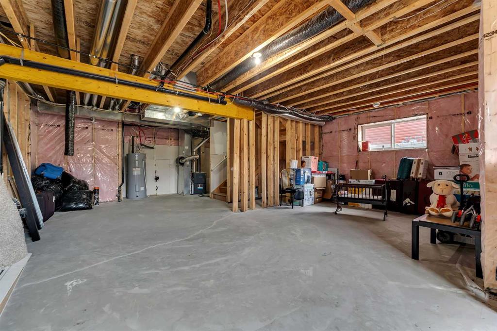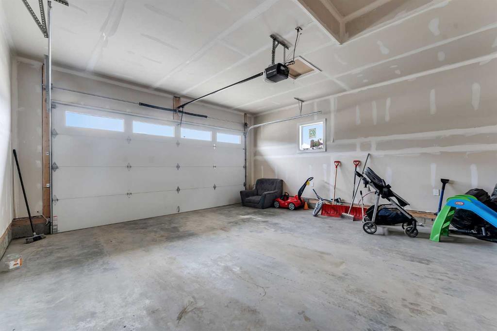1041 Waterford Drive
Chestermere T1X 2P7
MLS® Number: A2223129
$ 619,999
3
BEDROOMS
2 + 1
BATHROOMS
1,728
SQUARE FEET
2022
YEAR BUILT
Welcome to this stunning home in the highly sought-after Waterford community of Chestermere! This beautifully designed property offers the perfect blend of elegance and functionality, complete with a double attached front garage and a spacious lot. Step inside to discover a bright, open-concept layout featuring 9-foot ceilings and a versatile main floor den—ideal for a home office or study space. The chef-inspired kitchen is a true highlight, boasting quartz countertops, premium cabinetry, a sleek backsplash, and a full stainless steel appliance package. A separate side entrance to the basement provides excellent future development potential. Upstairs, enjoy a cozy bonus room perfect for relaxing or entertaining, along with three generously sized bedrooms. The luxurious primary suite features a stylish double-sink ensuite. For added convenience, the upper-floor laundry room makes daily chores a breeze. Located just steps from shopping centres and the picturesque Chestermere Lake, this home offers the ideal setting for family living. Don’t miss out—book your showing today!
| COMMUNITY | Chesterview Estates |
| PROPERTY TYPE | Semi Detached (Half Duplex) |
| BUILDING TYPE | Duplex |
| STYLE | 2 Storey, Side by Side |
| YEAR BUILT | 2022 |
| SQUARE FOOTAGE | 1,728 |
| BEDROOMS | 3 |
| BATHROOMS | 3.00 |
| BASEMENT | Separate/Exterior Entry, Full, Unfinished |
| AMENITIES | |
| APPLIANCES | Dishwasher, Gas Range, Microwave Hood Fan, Refrigerator, Washer/Dryer |
| COOLING | None |
| FIREPLACE | Electric |
| FLOORING | Vinyl Plank |
| HEATING | Forced Air, Natural Gas |
| LAUNDRY | Laundry Room |
| LOT FEATURES | Back Yard, Rectangular Lot |
| PARKING | Double Garage Attached, Parking Pad |
| RESTRICTIONS | None Known |
| ROOF | Asphalt Shingle |
| TITLE | Fee Simple |
| BROKER | Real Broker |
| ROOMS | DIMENSIONS (m) | LEVEL |
|---|---|---|
| 2pc Bathroom | 7`11" x 2`7" | Main |
| Den | 6`8" x 7`10" | Main |
| Dining Room | 13`11" x 9`11" | Main |
| Kitchen | 13`1" x 9`0" | Main |
| Living Room | 12`1" x 12`11" | Main |
| 4pc Bathroom | 8`2" x 4`11" | Second |
| 5pc Ensuite bath | 8`11" x 13`0" | Second |
| Bedroom | 11`8" x 8`9" | Second |
| Bedroom | 12`0" x 10`7" | Second |
| Family Room | 16`3" x 13`3" | Second |
| Bedroom - Primary | 15`9" x 12`6" | Second |


