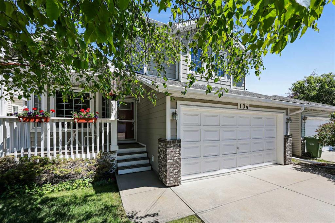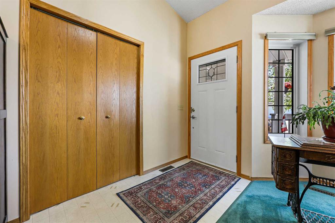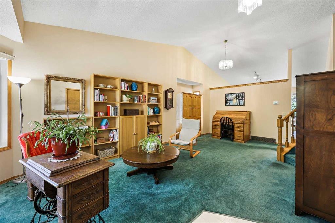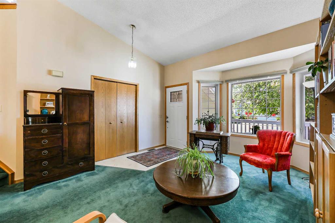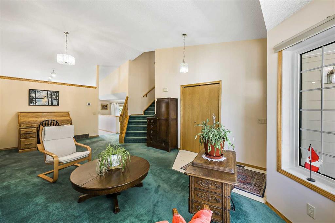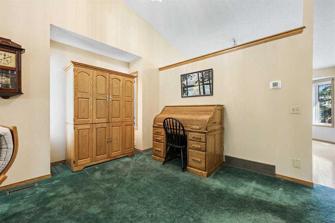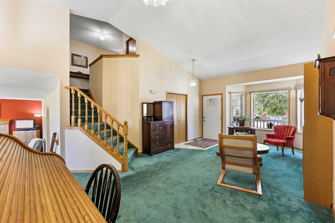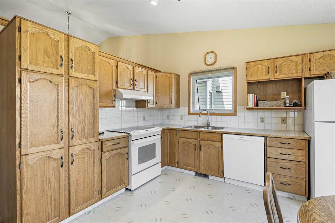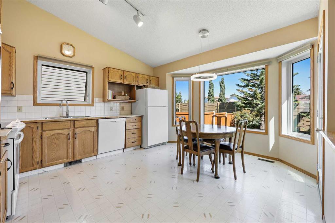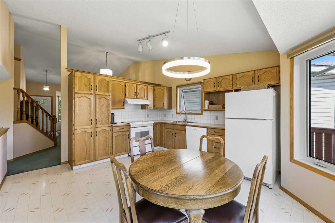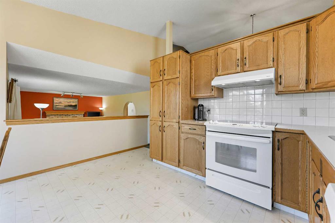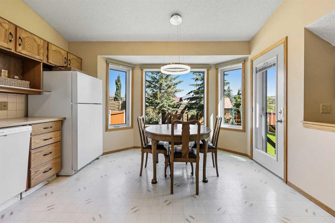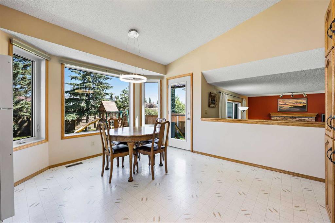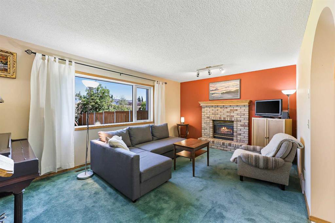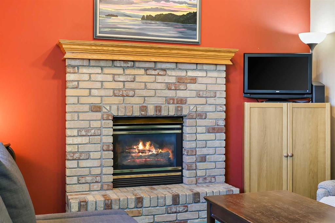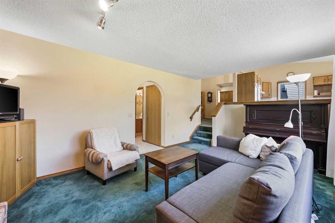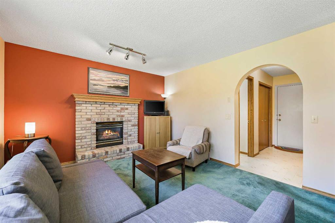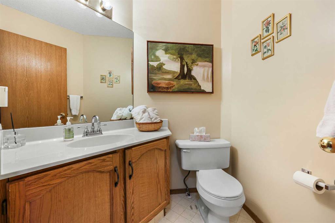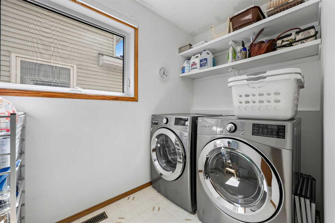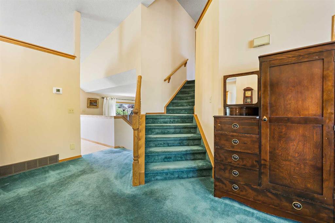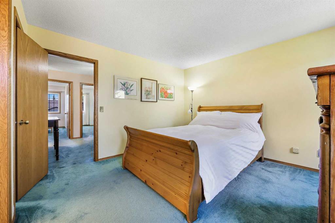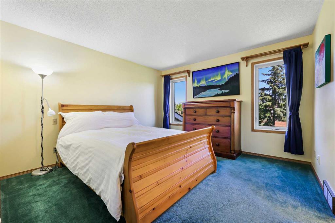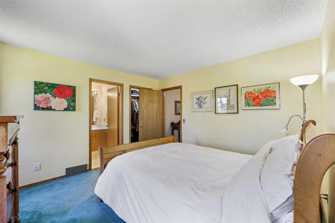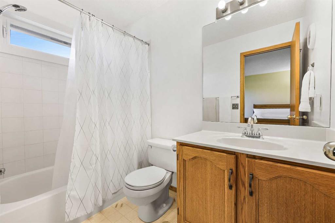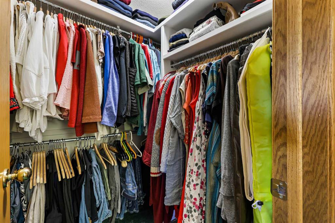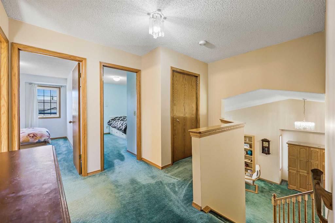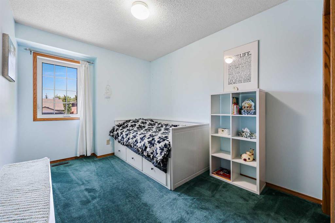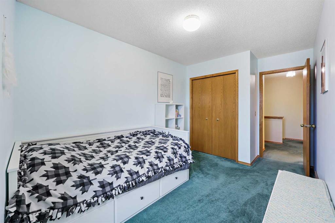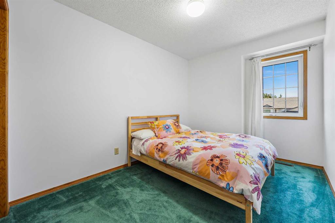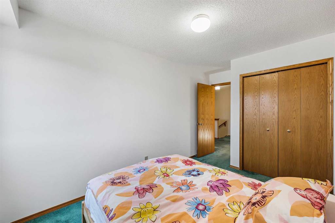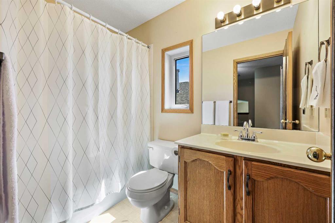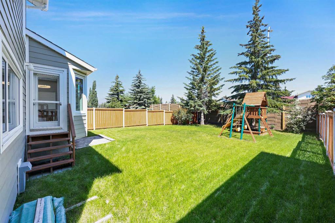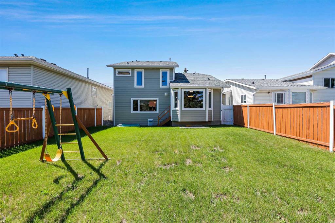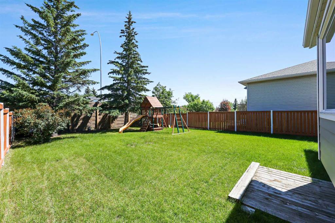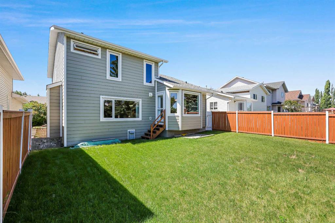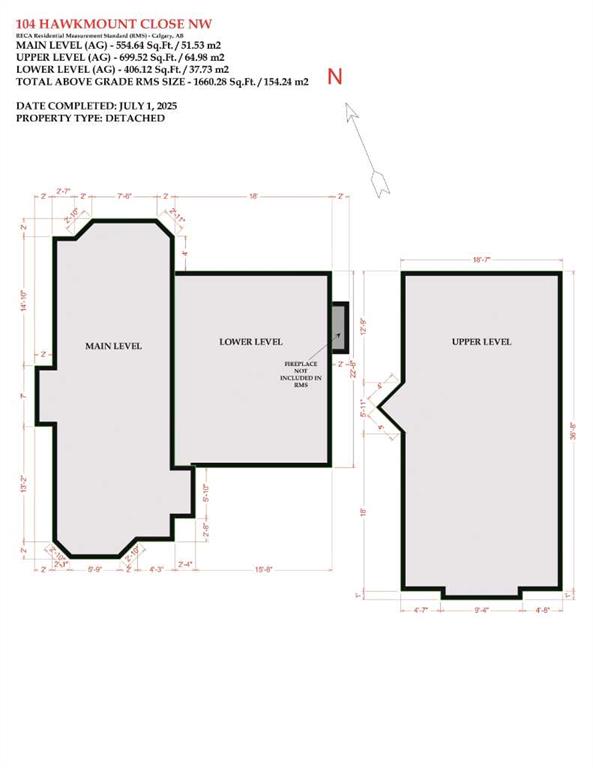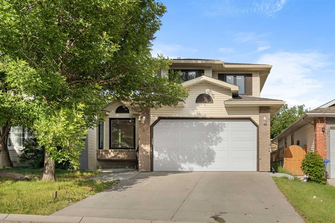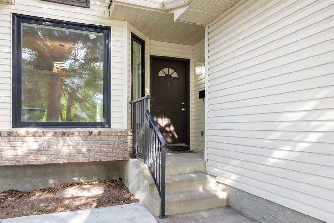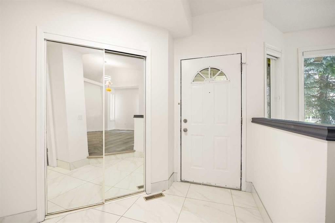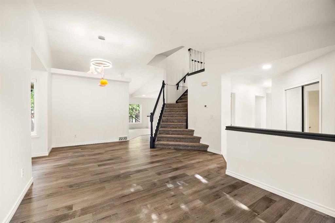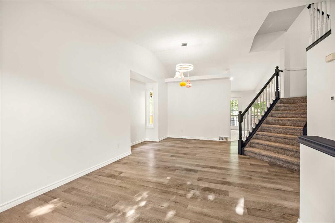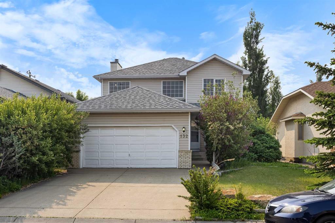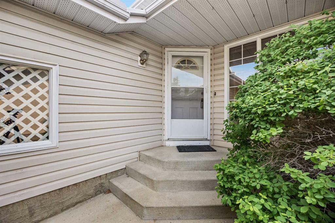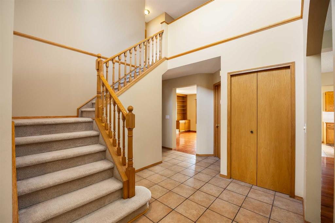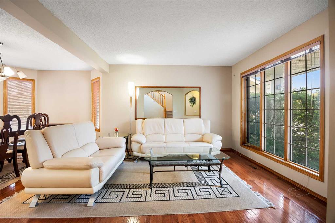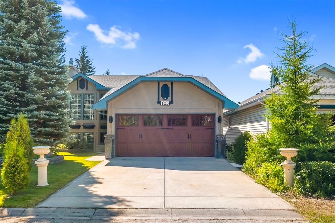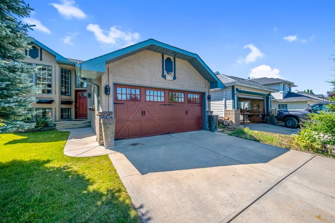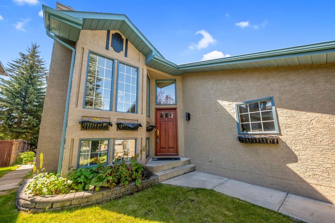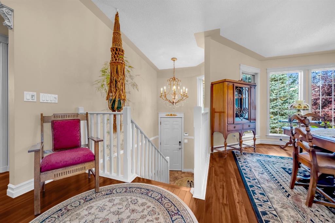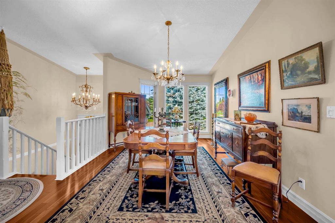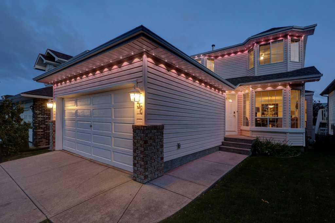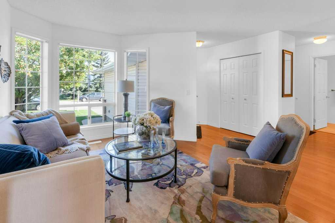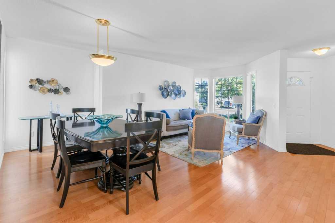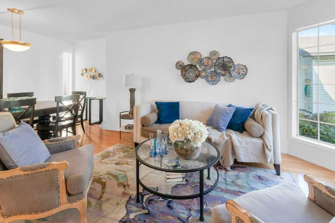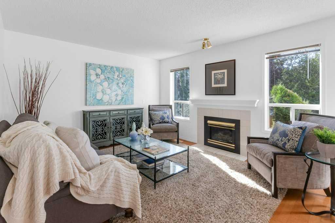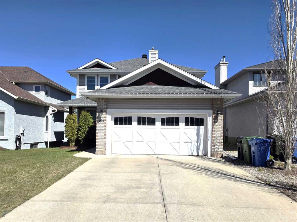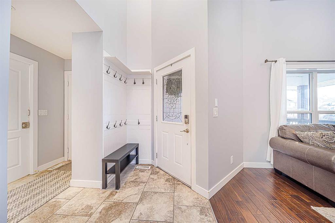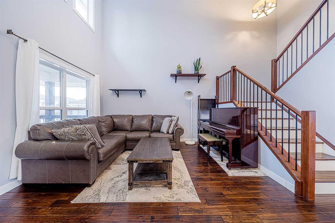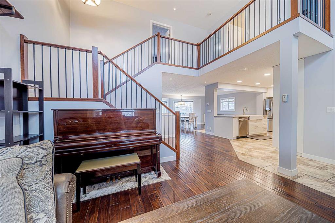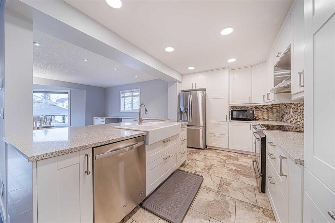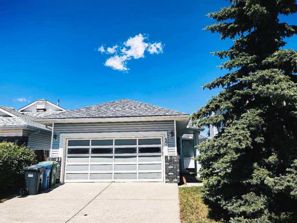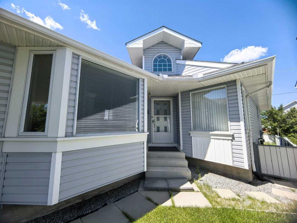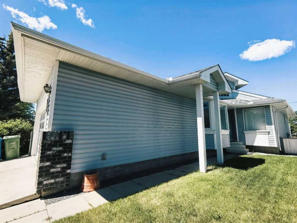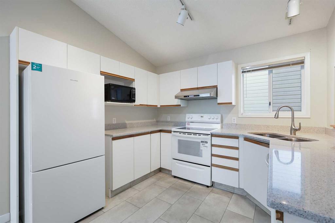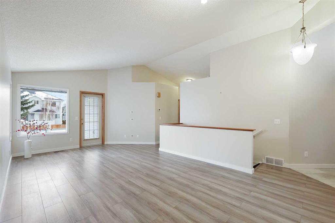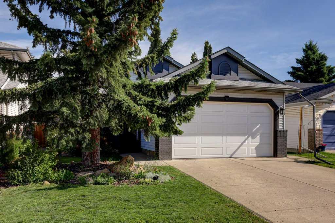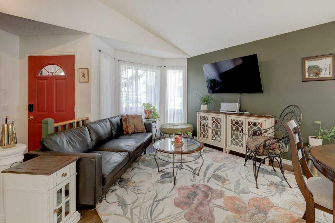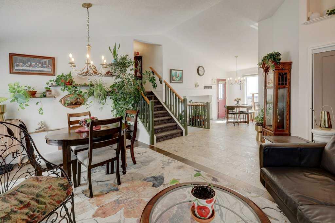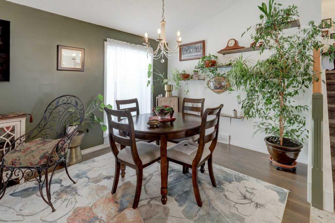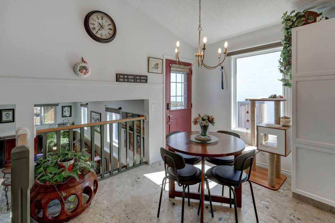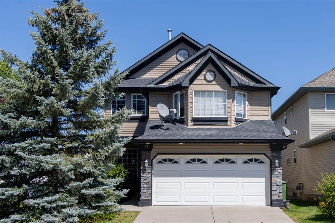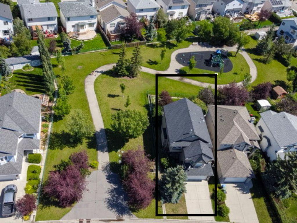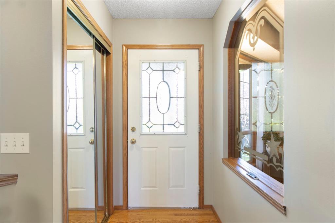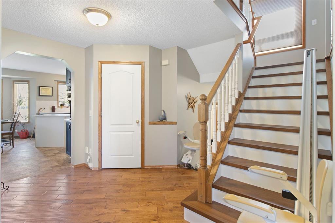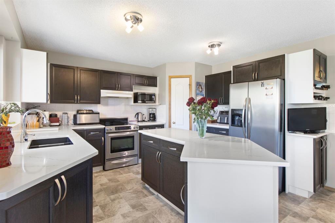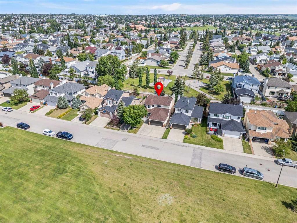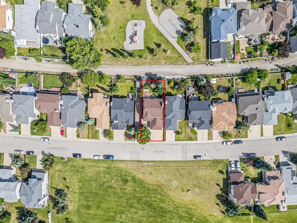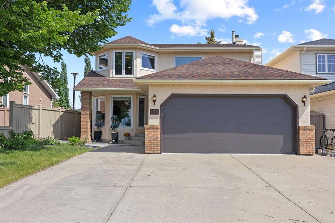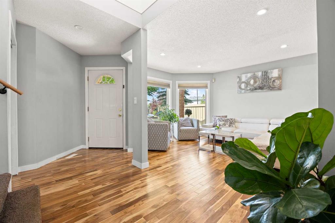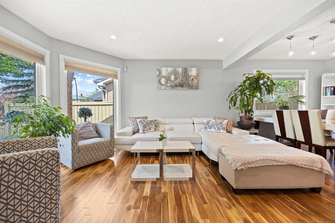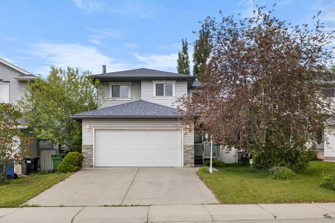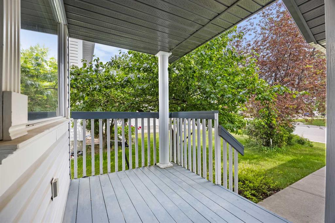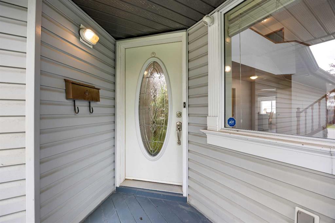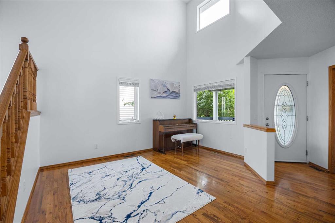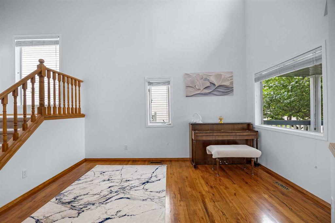104 Hawkmount Close NW
Calgary T3G 3Z5
MLS® Number: A2253748
$ 644,900
3
BEDROOMS
2 + 1
BATHROOMS
1,660
SQUARE FEET
1992
YEAR BUILT
WONDERFUL, Original Owner 2 Storey Split Home in Lovely Hawkwood! Located in a Quiet Close just Steps to Playground - Easy Access to Major Roadways, Shopping, Restaurants and More! PRIDE of OWNERSHIP is Evident! Owners have Done MAJOR UPGRADES on Large Ticket Items - All POLY-B has been replaced in 2019, All WINDOWS on the Main & Upper Floors Replaced plus HARDI-BOARD SIDING installed, BATHROOM WINDOW & INSULATION Added in 2012, BRAND NEW DISHWASHER & STOVE, NEW FURNACE & TANKLESS WATER HEATER, GARAGE DOOR OPENER & SPRINGS in September 2024! Spacious Main Floor Living Room, Dining Room and Kitchen,, Lower Level features Large Family Room with Brick-Faced Gas Fireplace, 2 Piece Bathroom & Laundry Room. Upstairs you will find the Primary Bedroom with a full Ensuite & Walk-In Closet plus 2 Great Secondary Bedrooms. The Basement is left unspoiled for you to develop to suit your needs. WONDERFUL FAMILY HOME, GREAT NEIGHBOURHOOD!
| COMMUNITY | Hawkwood |
| PROPERTY TYPE | Detached |
| BUILDING TYPE | House |
| STYLE | 2 Storey |
| YEAR BUILT | 1992 |
| SQUARE FOOTAGE | 1,660 |
| BEDROOMS | 3 |
| BATHROOMS | 3.00 |
| BASEMENT | Full, Unfinished |
| AMENITIES | |
| APPLIANCES | Dishwasher, Dryer, Electric Stove, Garage Control(s), Refrigerator, Tankless Water Heater, Washer, Window Coverings |
| COOLING | None |
| FIREPLACE | Brick Facing, Family Room, Gas |
| FLOORING | Carpet, Linoleum |
| HEATING | Forced Air |
| LAUNDRY | Main Level |
| LOT FEATURES | Back Yard, Front Yard, Landscaped, No Neighbours Behind, Rectangular Lot |
| PARKING | Double Garage Attached |
| RESTRICTIONS | Utility Right Of Way |
| ROOF | Asphalt Shingle |
| TITLE | Fee Simple |
| BROKER | RE/MAX Landan Real Estate |
| ROOMS | DIMENSIONS (m) | LEVEL |
|---|---|---|
| Family Room | 17`8" x 11`11" | Lower |
| Laundry | 8`11" x 5`3" | Lower |
| 2pc Bathroom | 5`9" x 5`3" | Lower |
| Living Room | 13`2" x 8`11" | Main |
| Kitchen With Eating Area | 12`11" x 12`5" | Main |
| Bedroom - Primary | 12`1" x 12`1" | Second |
| Bedroom | 10`10" x 8`6" | Second |
| Bedroom | 10`10" x 8`6" | Second |
| 4pc Ensuite bath | 8`1" x 4`11" | Second |
| 4pc Bathroom | 8`1" x 4`11" | Second |

