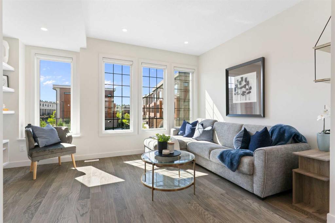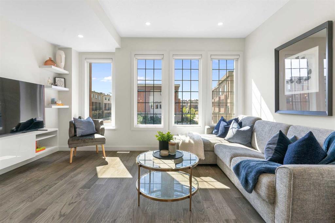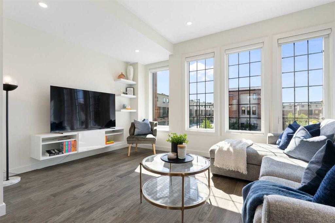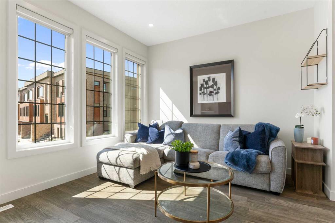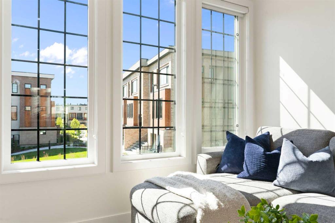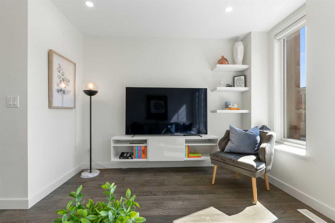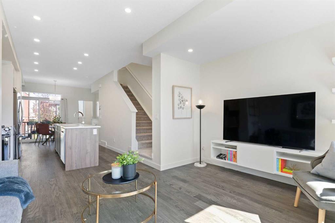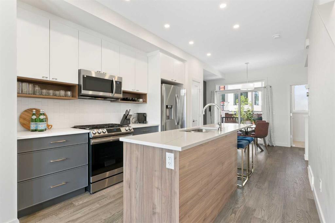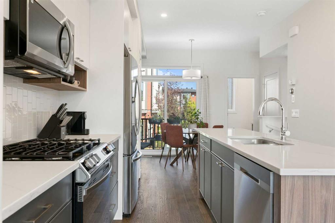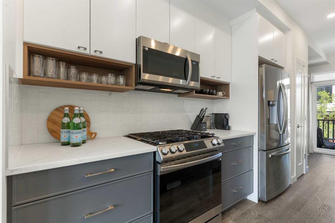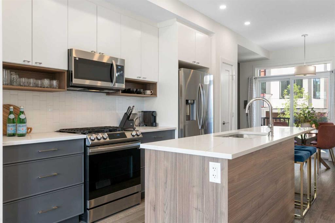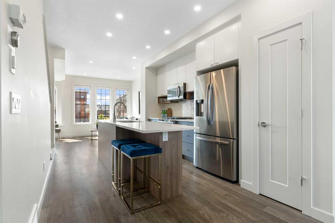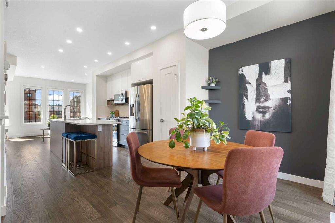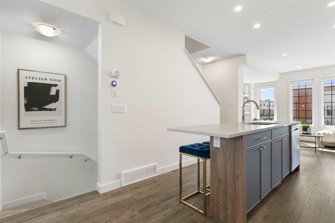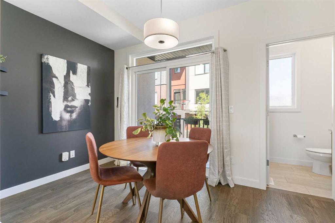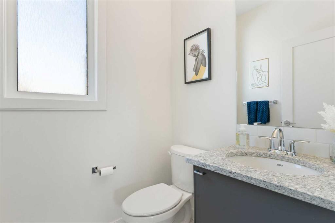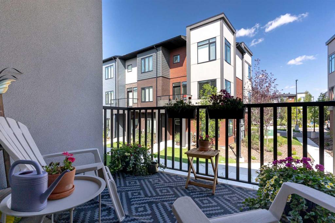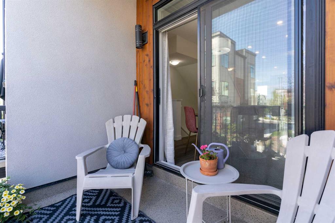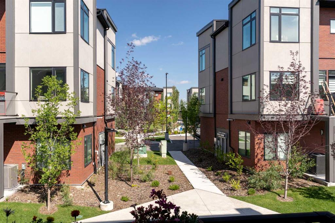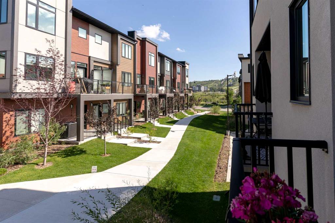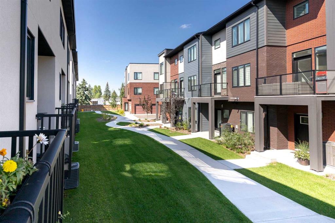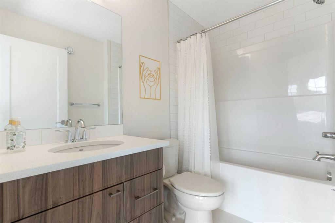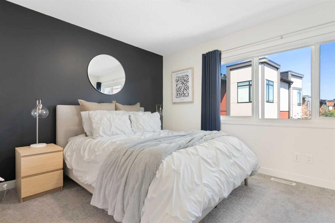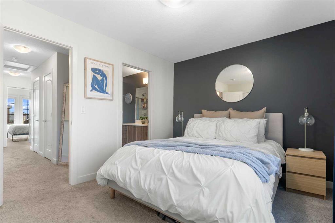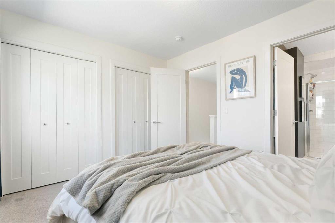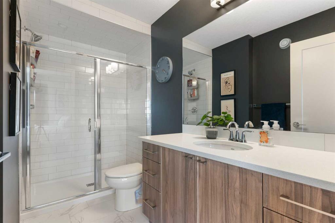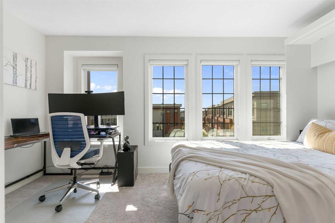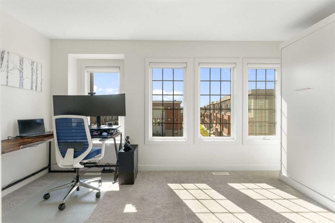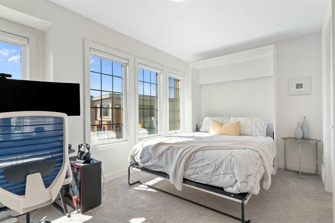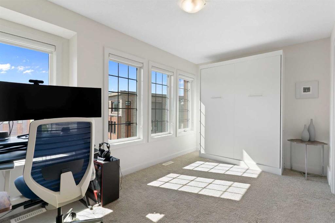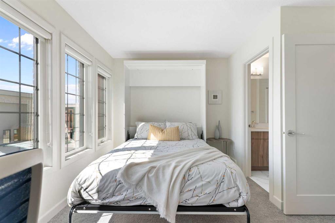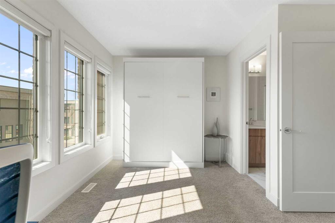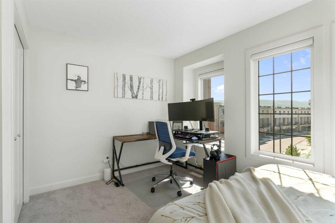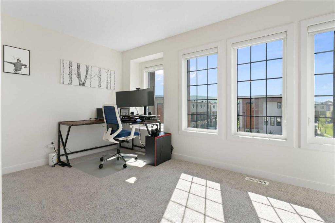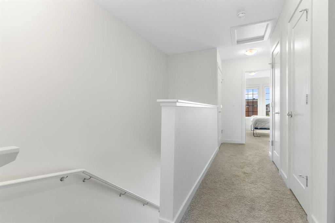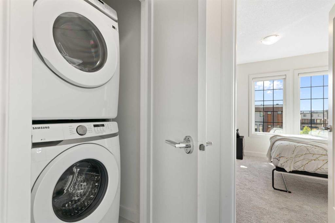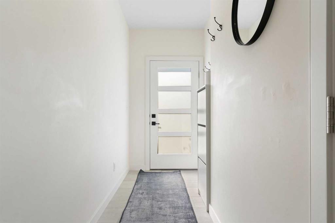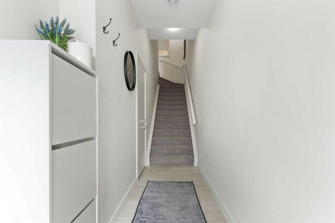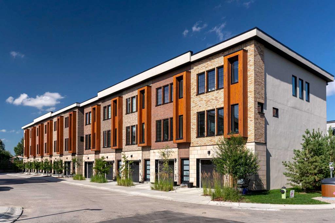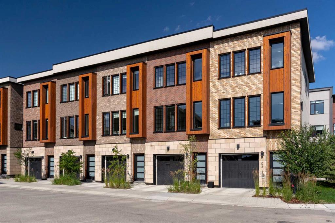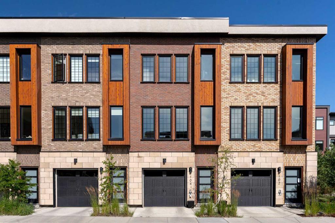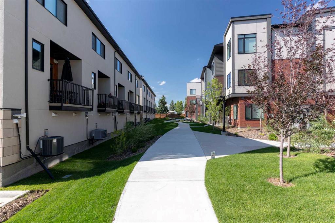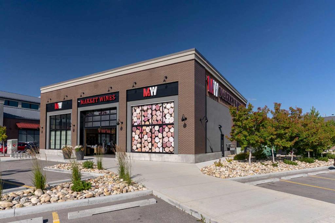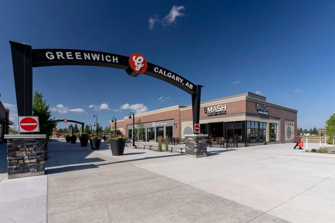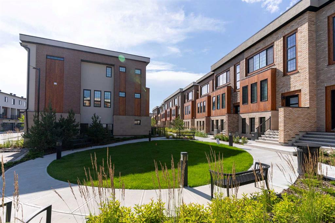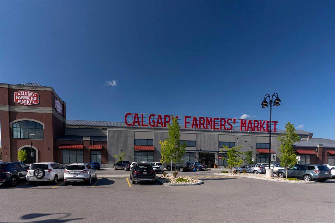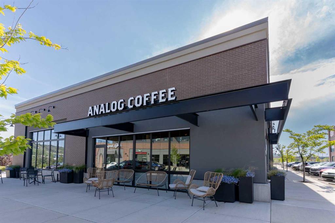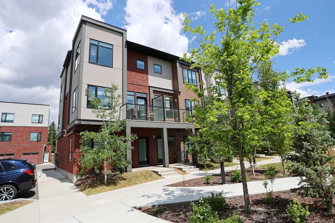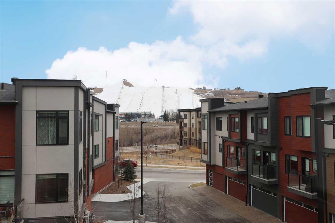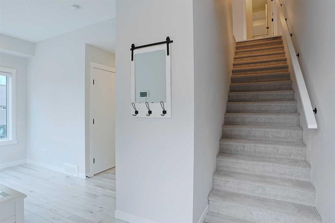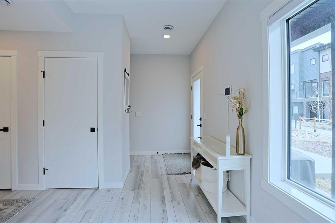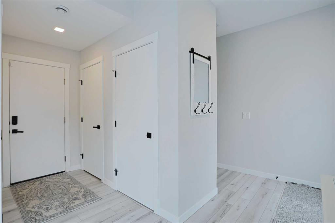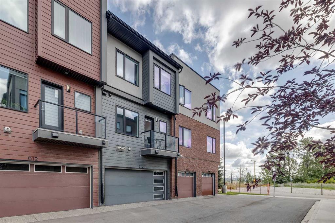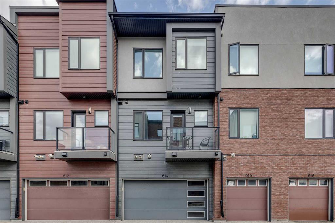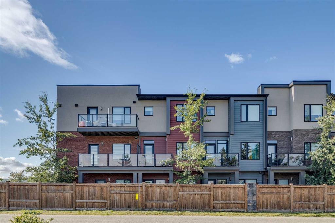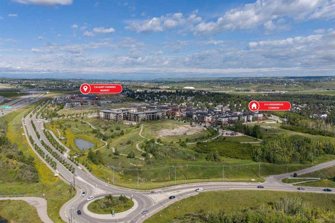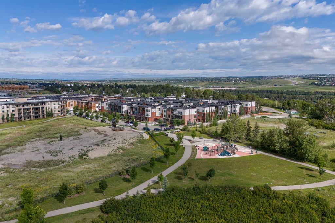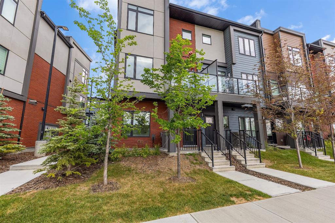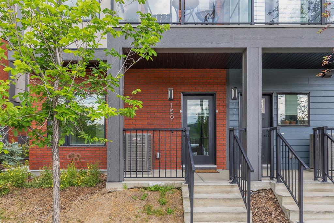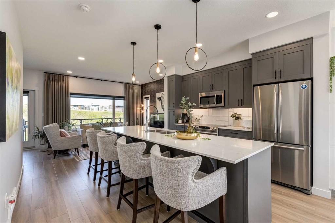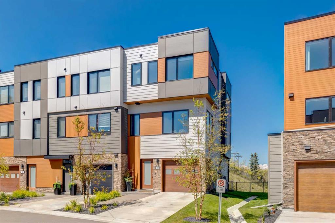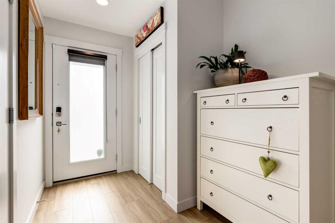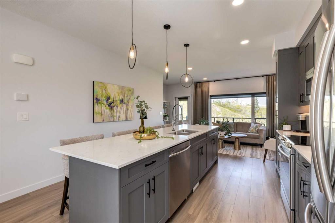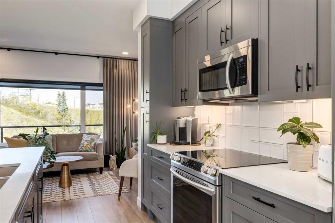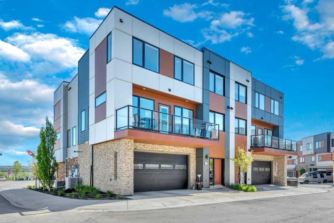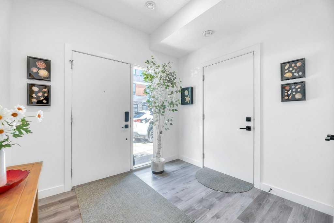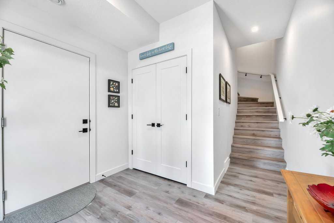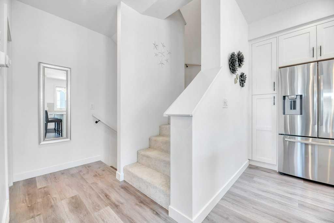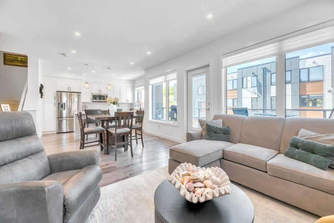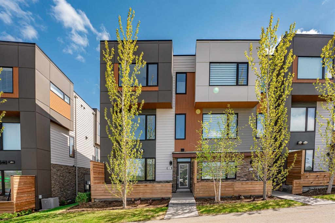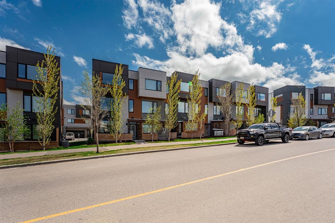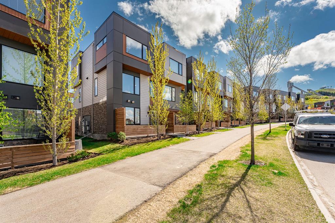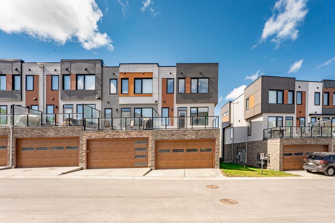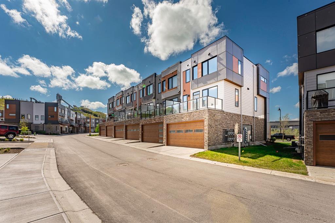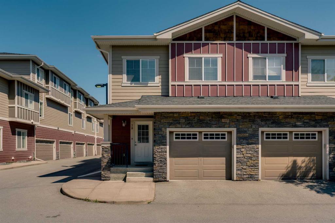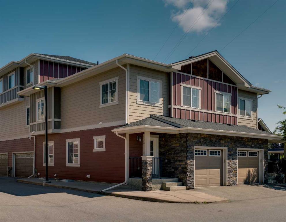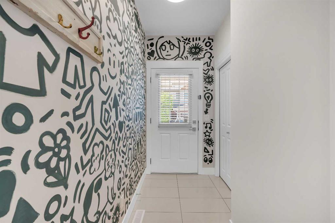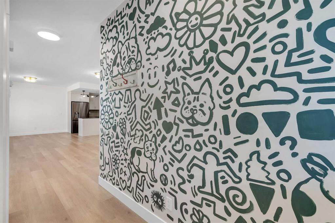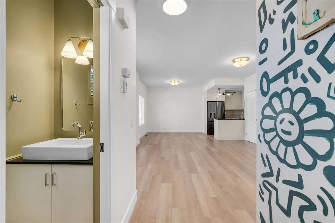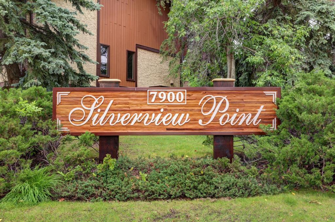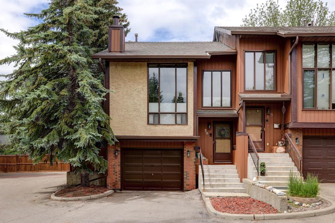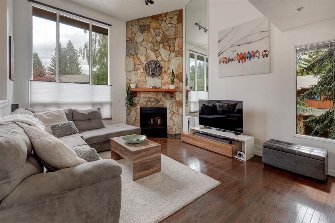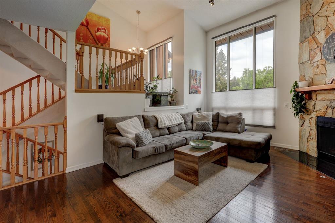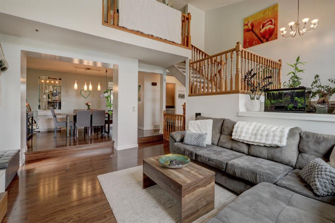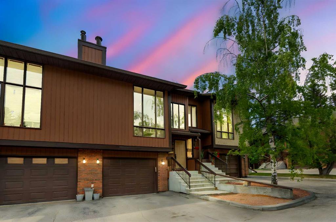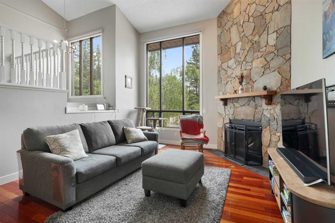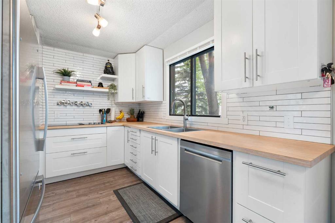104, 81 Greenbriar Place NW
Calgary T3B6J1
MLS® Number: A2243851
$ 569,900
2
BEDROOMS
2 + 1
BATHROOMS
1,388
SQUARE FEET
2021
YEAR BUILT
A bright, modern, air-conditioned townhome with a double attached garage and two primary bedrooms, located in the up-and-coming neighbourhood of Greenwich. This home sits in one of the best locations in the complex. Enjoy expansive west views from the living room and a green space off the back, offering rare privacy and excellent natural light throughout the day. The main living area features engineered hardwood floors throughout and is on the second level which provides added privacy. The kitchen features neutral finishes, granite countertops, stainless steel appliances, a full pantry, and a central island with cut-out seating perfect for casual meals or entertaining. Off the kitchen, you’ll find a generously sized dining area, a 2-piece powder room next to the coat closet, and access to the balcony equipped with a gas line for summer BBQs and a water line for washing the balcony or watering plants! Upstairs, the primary bedroom is spacious and includes a 3-piece ensuite plus custom built-in closet storage keeping your life clutter free. The second bedroom features a 4-piece ensuite and a Murphy bed making it the ultimate guest room, home office, and fitness space all in one. Laundry is also conveniently located on this level. The garage is equipped with hot and cold water lines perfect for washing the car or pets and it has storage for seasonal gear. Visitor parking is located directly out front for your guests. Walk to the Calgary Farmers’ Market, a Medical Centre and Pharmacy, Monki Breakfast Club, Analog Coffee, Market Wines, and The Mash Pizza. You're just minutes from Canada Olympic Park/Winsport, the Paskapoo Slopes, Save-On-Foods, and GoodLife Fitness, with easy access to downtown and the mountains.
| COMMUNITY | Greenwood/Greenbriar |
| PROPERTY TYPE | Row/Townhouse |
| BUILDING TYPE | Five Plus |
| STYLE | 3 Storey |
| YEAR BUILT | 2021 |
| SQUARE FOOTAGE | 1,388 |
| BEDROOMS | 2 |
| BATHROOMS | 3.00 |
| BASEMENT | None |
| AMENITIES | |
| APPLIANCES | Central Air Conditioner, Dishwasher, Dryer, Gas Range, Microwave, Refrigerator, Washer |
| COOLING | Central Air |
| FIREPLACE | N/A |
| FLOORING | Carpet, Hardwood, Tile |
| HEATING | Forced Air |
| LAUNDRY | In Unit, Upper Level |
| LOT FEATURES | Backs on to Park/Green Space |
| PARKING | Double Garage Attached, Tandem |
| RESTRICTIONS | None Known |
| ROOF | Flat Torch Membrane |
| TITLE | Fee Simple |
| BROKER | Century 21 Bamber Realty LTD. |
| ROOMS | DIMENSIONS (m) | LEVEL |
|---|---|---|
| Foyer | 4`8" x 13`8" | Basement |
| Furnace/Utility Room | 3`9" x 14`1" | Basement |
| 2pc Bathroom | 5`1" x 4`8" | Second |
| Dining Room | 12`6" x 10`1" | Second |
| Kitchen | 10`5" x 11`1" | Second |
| Living Room | 14`10" x 11`1" | Second |
| 3pc Ensuite bath | 5`6" x 10`2" | Third |
| 4pc Ensuite bath | 5`6" x 7`11" | Third |
| Bedroom - Primary | 12`5" x 9`11" | Third |
| Bedroom - Primary | 14`10" x 11`1" | Third |

