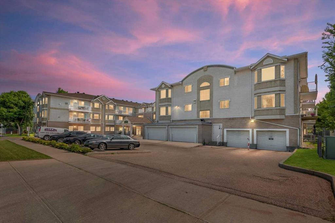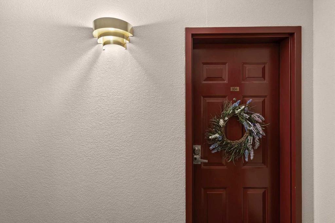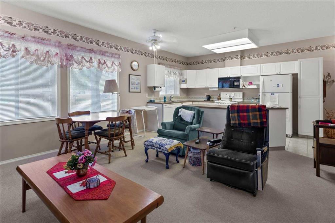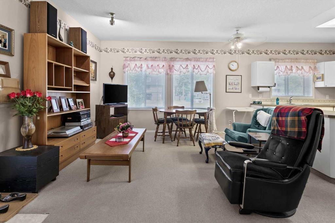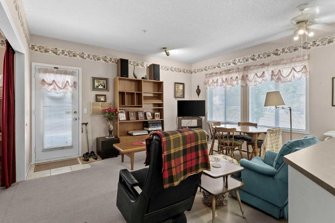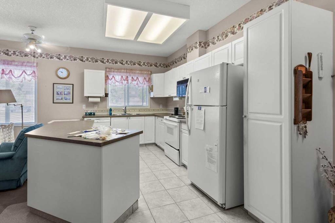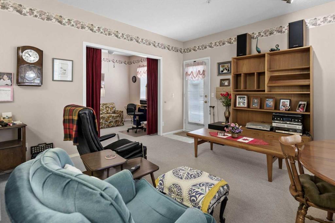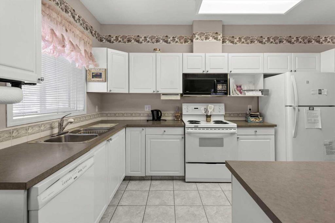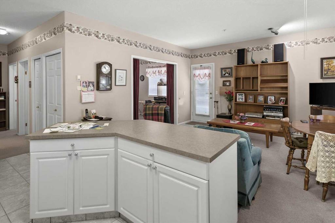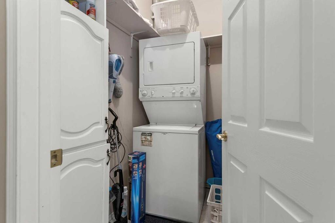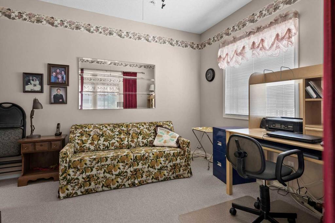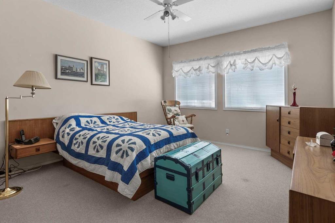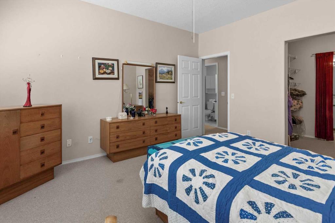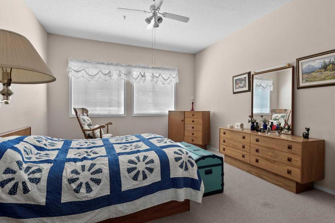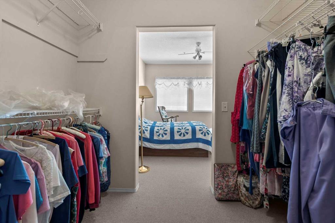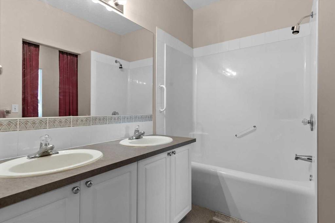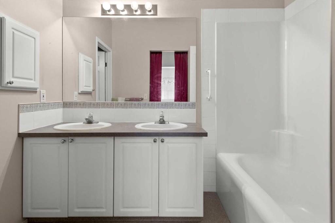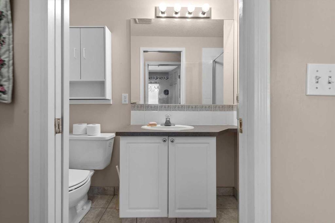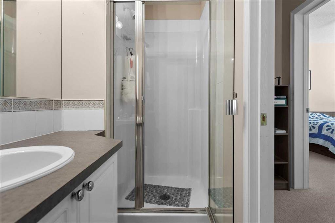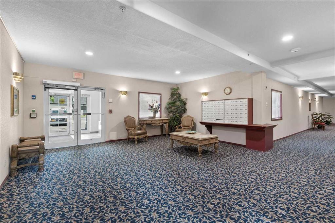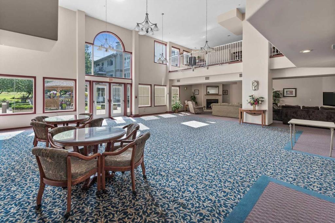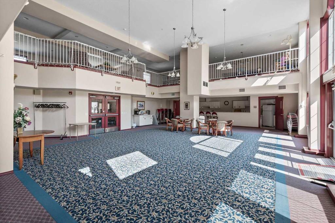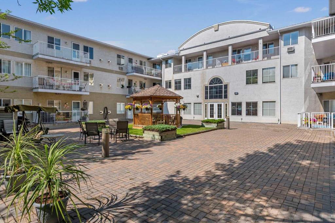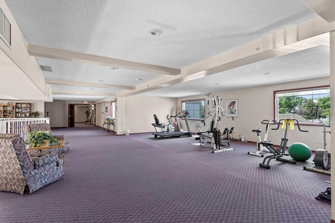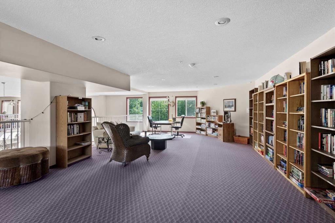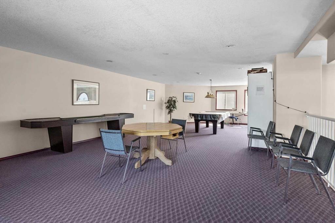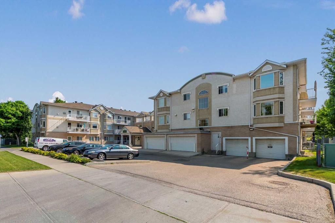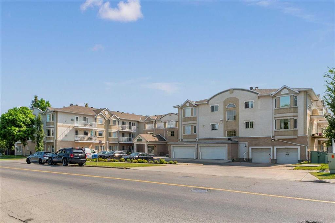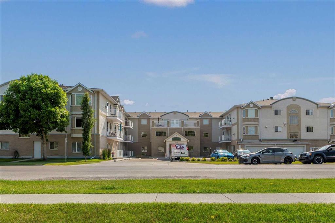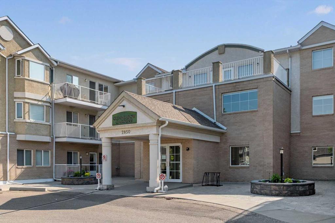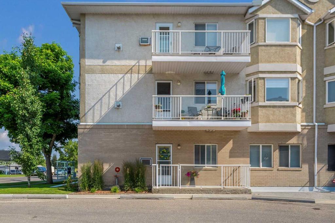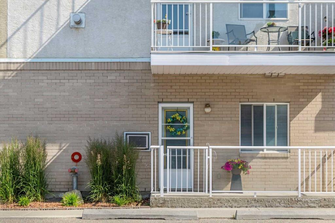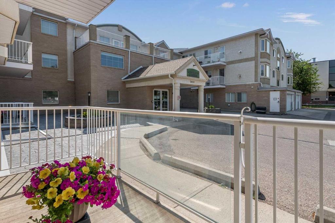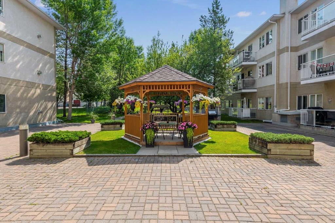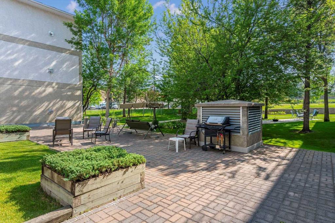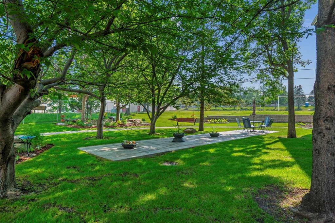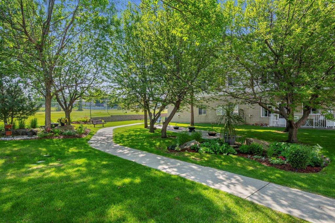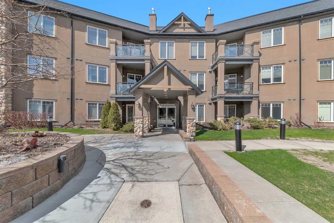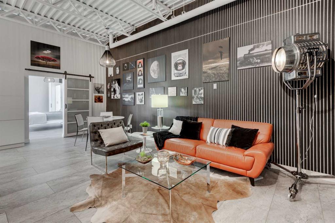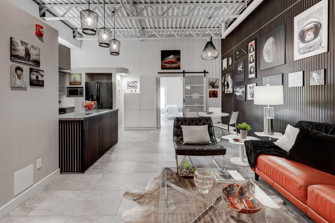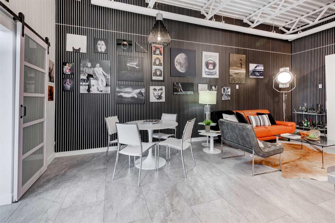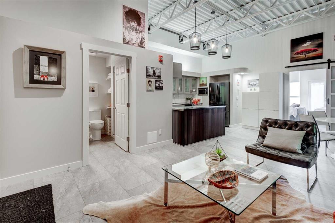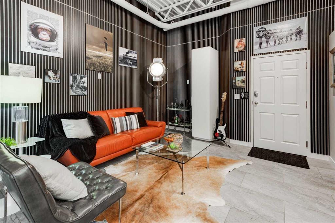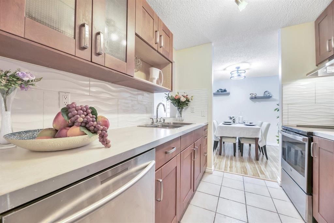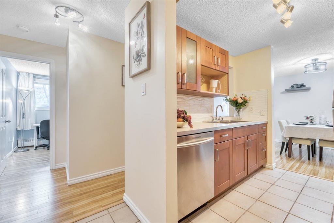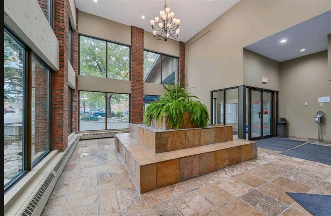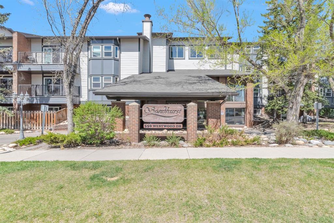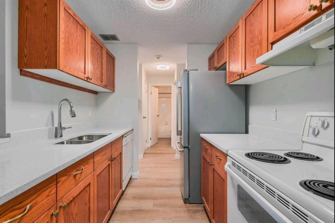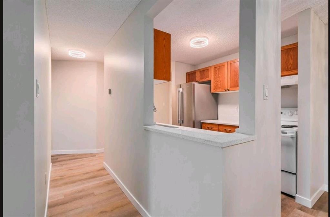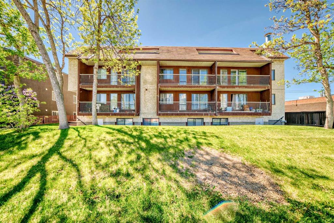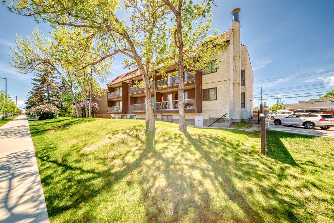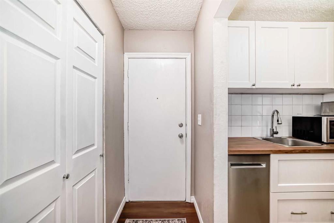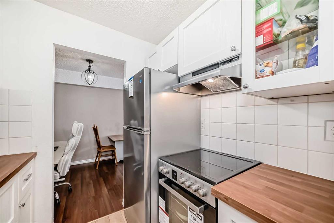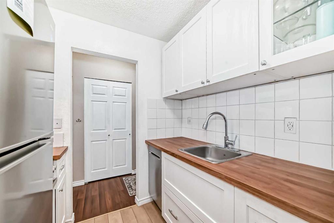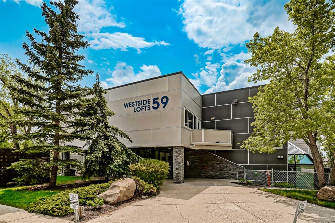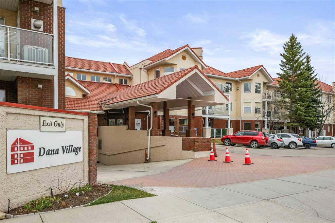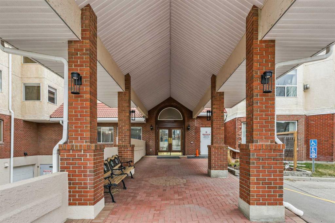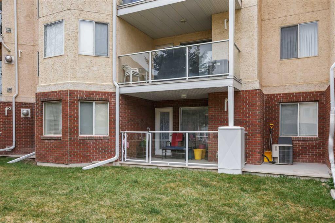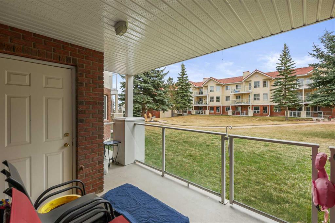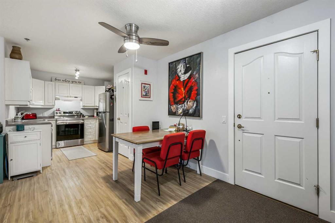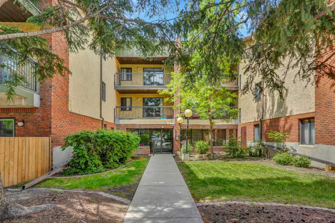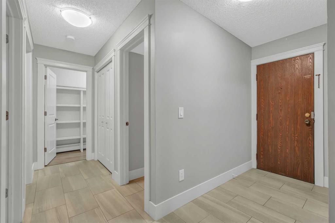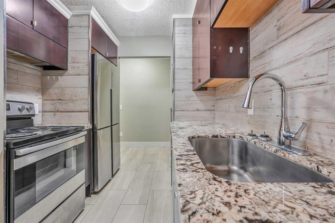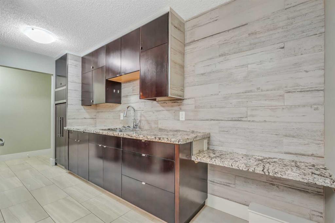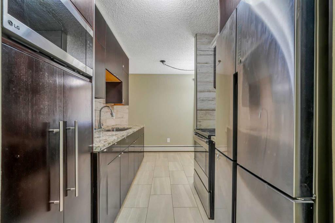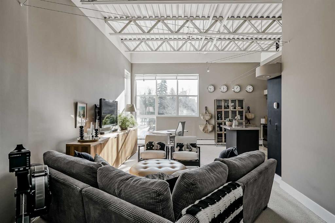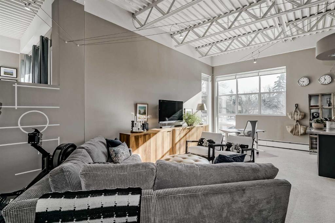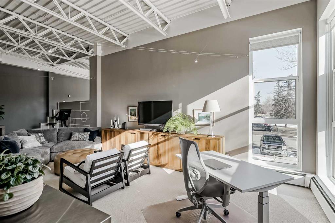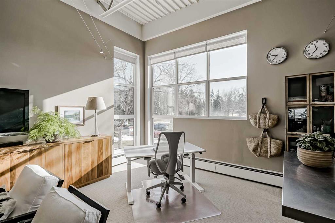104, 2850 51 Street SW
Calgary T3E 6S7
MLS® Number: A2232354
$ 259,000
1
BEDROOMS
2 + 0
BATHROOMS
1,036
SQUARE FEET
1997
YEAR BUILT
Welcome to this spacious and beautifully maintained main floor condo in the sought-after Glenmeadow Gardens, a well-established 55+ community nestled in the heart of Glenbrook. Offering 1,000+ sq ft of thoughtfully designed living space, this bright 1 bedroom plus den, 2 bathroom unit is ideal for comfortable and convenient living. Enjoy easy access to the outdoors with a patio and southwest exposure, allowing natural light to pour into the open concept living and dining areas. The bright white kitchen features a central island, ample cabinetry, and matching white appliances, perfect for everyday cooking or entertaining. The spacious primary suite includes a walk-in closet and a full ensuite with double sinks, while the versatile den makes a perfect home office, craft space, or guest room. Additional highlights include a second full bathroom, in-suite laundry plus secured underground parking. Surrounded by beautifully landscaped gardens, residents have access to a variety of amenities including a lush courtyard with gazebo, a welcoming social room with kitchen, a library, pool table, shuffleboard, fitness equipment, and two rentable guest suites for visiting family or friends. Ideally located just minutes from shopping, services, and public transit, this bright, move-in-ready home offers the perfect blend of independence, community, and convenience.
| COMMUNITY | Glenbrook |
| PROPERTY TYPE | Apartment |
| BUILDING TYPE | Low Rise (2-4 stories) |
| STYLE | Single Level Unit |
| YEAR BUILT | 1997 |
| SQUARE FOOTAGE | 1,036 |
| BEDROOMS | 1 |
| BATHROOMS | 2.00 |
| BASEMENT | |
| AMENITIES | |
| APPLIANCES | Dishwasher, Electric Oven, Electric Stove, Microwave Hood Fan, Refrigerator, Washer/Dryer |
| COOLING | Central Air |
| FIREPLACE | N/A |
| FLOORING | Carpet, Tile |
| HEATING | In Floor, Natural Gas |
| LAUNDRY | In Unit |
| LOT FEATURES | |
| PARKING | Assigned, Stall, Underground |
| RESTRICTIONS | Adult Living, Pets Not Allowed |
| ROOF | |
| TITLE | Fee Simple |
| BROKER | RE/MAX Real Estate (Mountain View) |
| ROOMS | DIMENSIONS (m) | LEVEL |
|---|---|---|
| Living Room | 46`3" x 37`9" | Main |
| Kitchen | 49`3" x 30`6" | Main |
| Den | 39`0" x 31`6" | Main |
| Bedroom - Primary | 45`11" x 40`8" | Main |
| Foyer | 16`1" x 11`10" | Main |
| Walk-In Closet | 27`7" x 21`8" | Main |
| Laundry | 21`8" x 13`6" | Main |
| 4pc Ensuite bath | Main | |
| 3pc Bathroom | Main |

