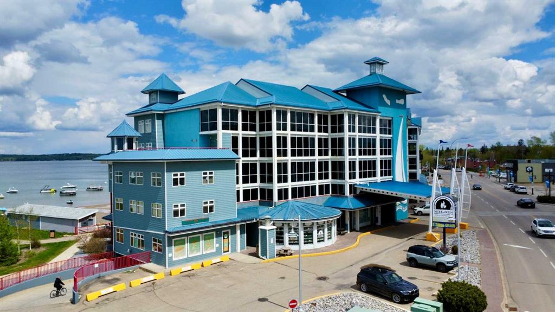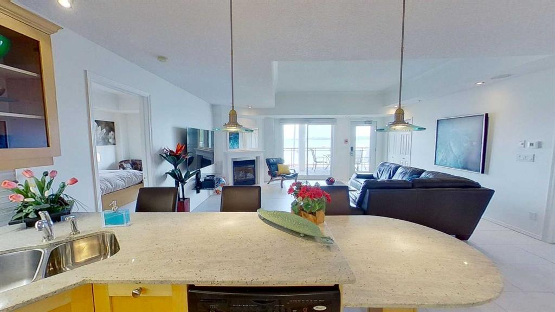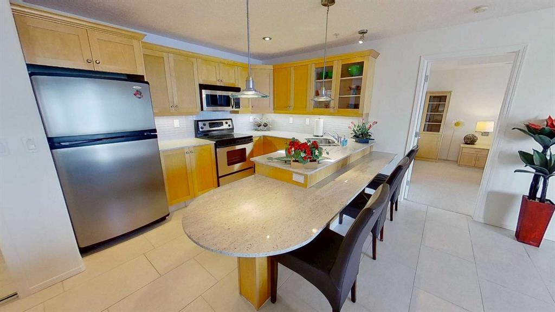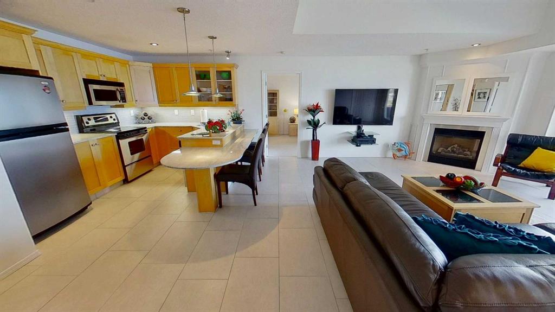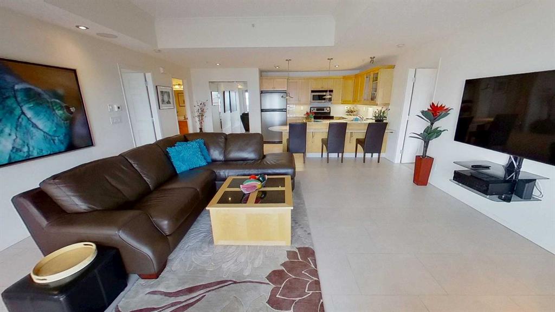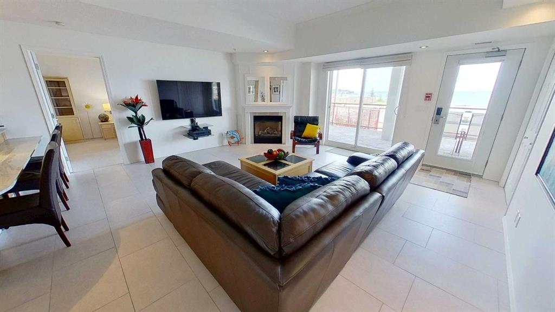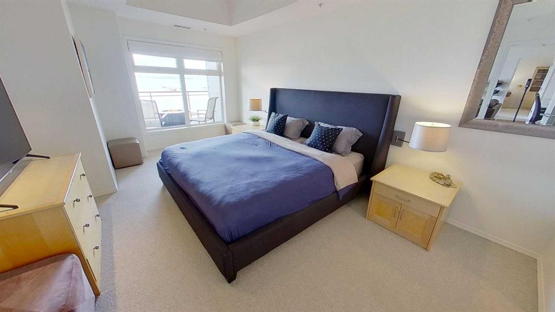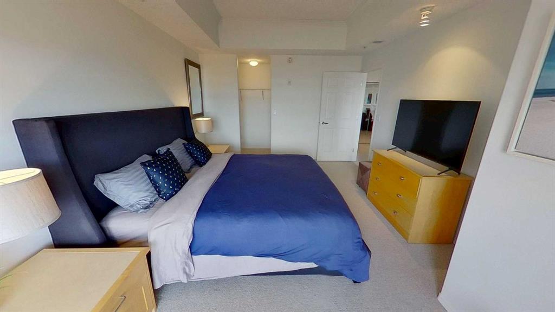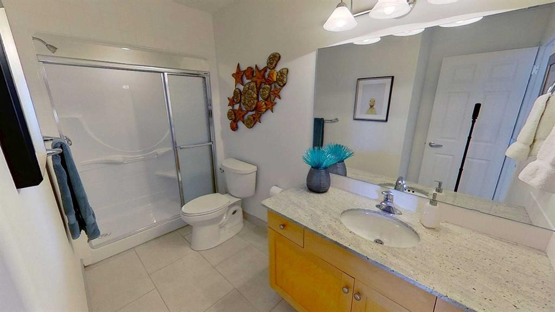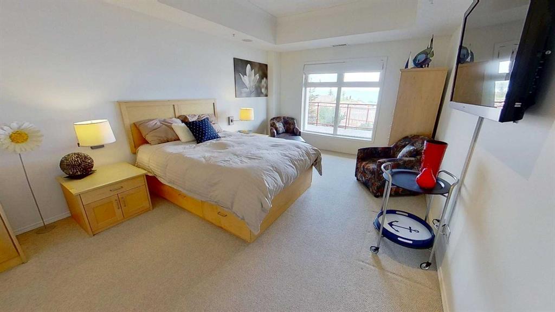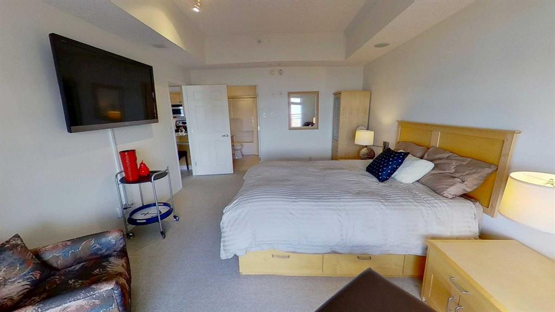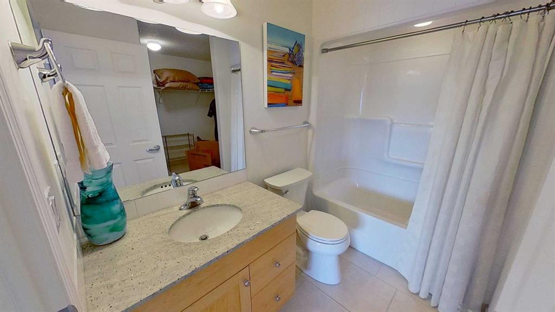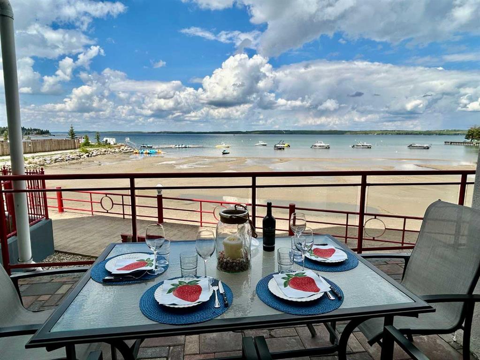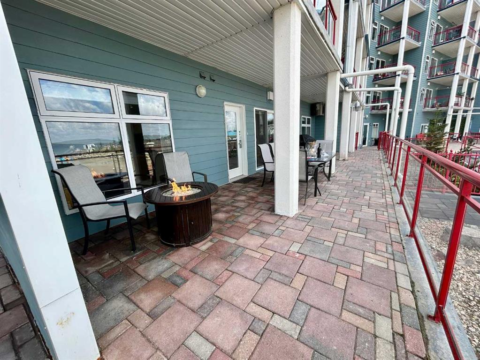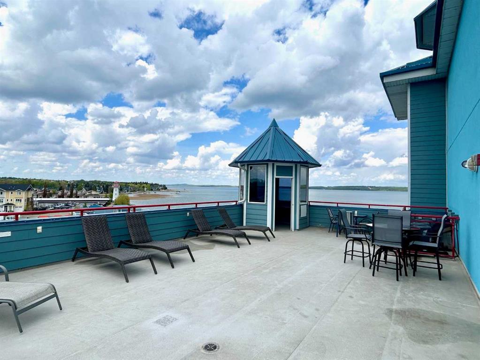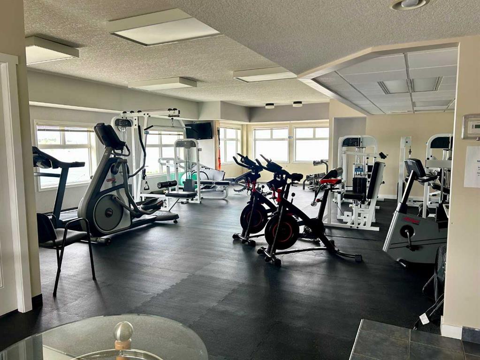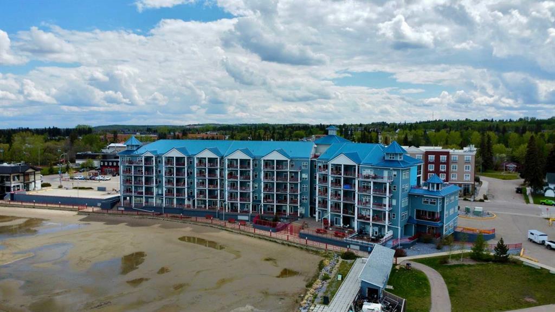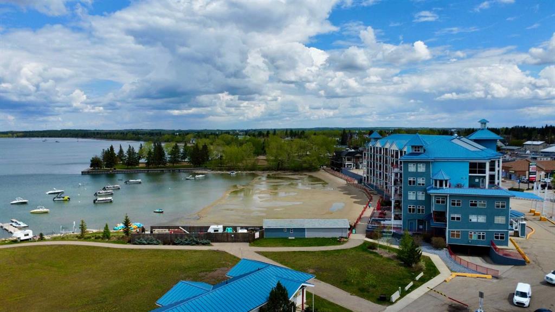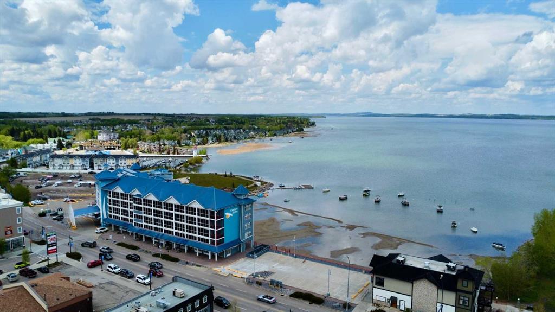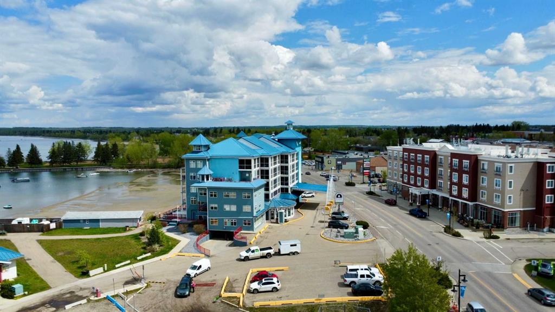103, 5100 Lakeshore Drive
Sylvan Lake T4S 2L7
MLS® Number: A2229285
$ 499,900
2
BEDROOMS
2 + 0
BATHROOMS
1,126
SQUARE FEET
2003
YEAR BUILT
Turn-key luxury lakefront condo in Sylvan Lake with a rare combination of style, comfort, and convenience. This bungalow-style main floor unit features a 40-foot brick patio deck that opens to a level, sandy beach—perfect for lakeside relaxation and entertaining. The condo has been freshly painted, includes new flooring, stainless steel appliances, an upgraded kitchen with granite countertops, and central air conditioning. Offering two spacious bedrooms and two full bathrooms, the unit also includes two 65" Sony TVs and comes fully furnished, exactly as viewed. Enjoy the warmth of the gas fireplace, the comfort of no smoking/no animal ownership, and peace of mind with two titled heated parking stalls and a secure storage locker. Original owners, never rented, meticulously maintained. Monthly condo fee covers all utilities, internet, and cable. Located steps from walking paths and downtown amenities, this is your opportunity to own a premier lakeside retreat, ready for immediate enjoyment.
| COMMUNITY | Downtown |
| PROPERTY TYPE | Apartment |
| BUILDING TYPE | High Rise (5+ stories) |
| STYLE | Single Level Unit |
| YEAR BUILT | 2003 |
| SQUARE FOOTAGE | 1,126 |
| BEDROOMS | 2 |
| BATHROOMS | 2.00 |
| BASEMENT | |
| AMENITIES | |
| APPLIANCES | See Remarks |
| COOLING | Central Air |
| FIREPLACE | Gas, Living Room |
| FLOORING | Carpet, Tile |
| HEATING | Fireplace(s), Forced Air, Natural Gas |
| LAUNDRY | In Unit, Main Level |
| LOT FEATURES | |
| PARKING | Additional Parking, Garage Door Opener, Heated Garage, Insulated, Owned, Parkade, Stall, Titled, Underground |
| RESTRICTIONS | Pet Restrictions or Board approval Required |
| ROOF | Metal |
| TITLE | Fee Simple |
| BROKER | Greater Property Group |
| ROOMS | DIMENSIONS (m) | LEVEL |
|---|---|---|
| 4pc Ensuite bath | 8`8" x 5`4" | Main |
| Bedroom - Primary | 18`0" x 11`10" | Main |
| Living Room | 13`8" x 11`2" | Main |
| 4pc Bathroom | 7`2" x 11`4" | Main |
| Bedroom | 17`8" x 11`4" | Main |
| Kitchen | 13`4" x 11`2" | Main |
| Dining Room | 9`11" x 6`9" | Main |
| Walk-In Closet | 8`8" x 6`6" | Main |

