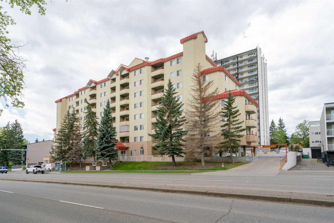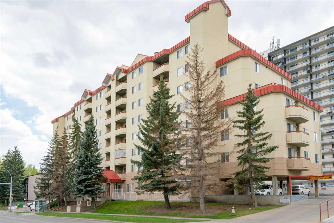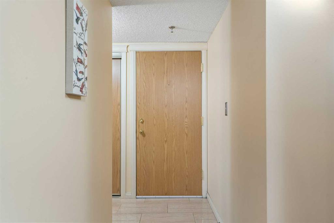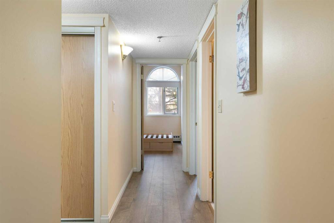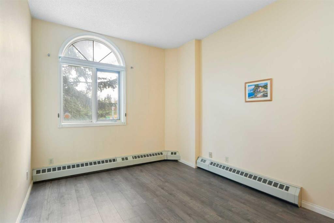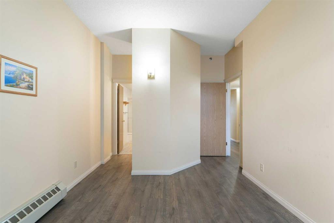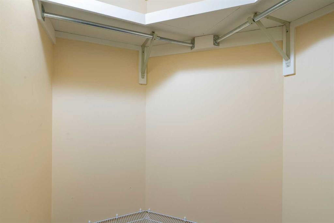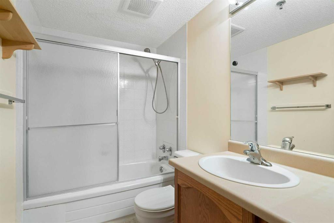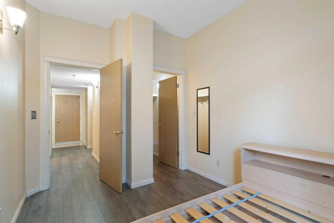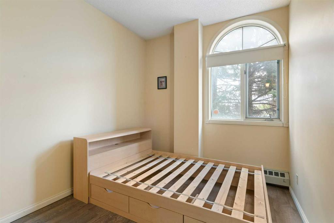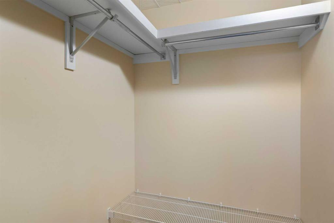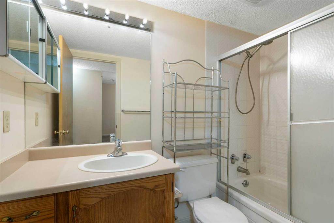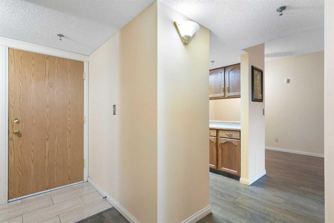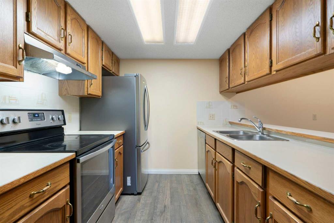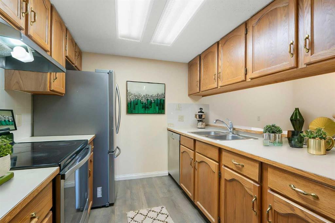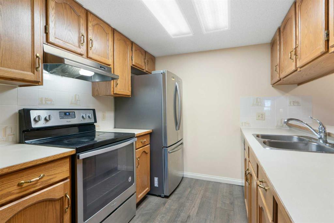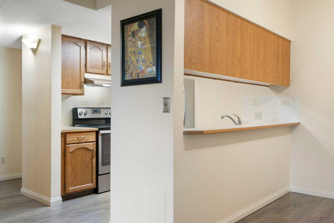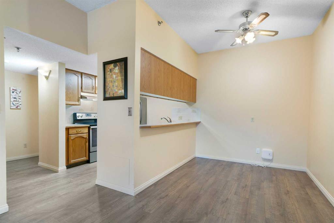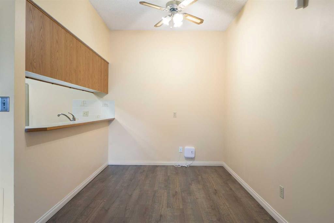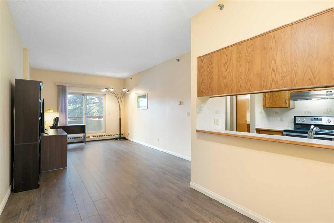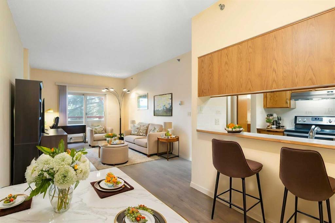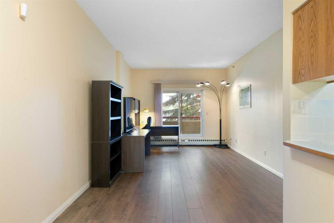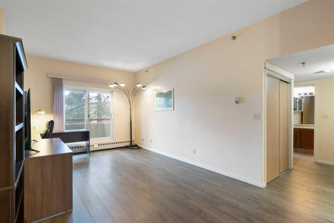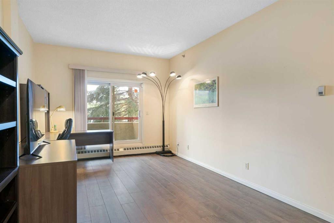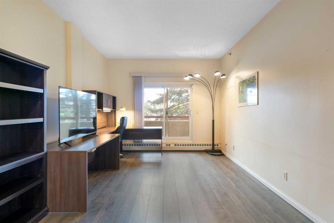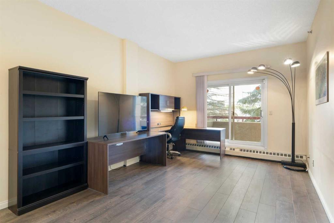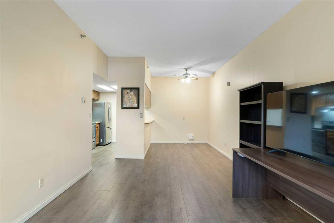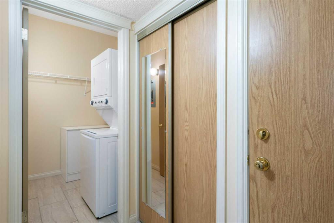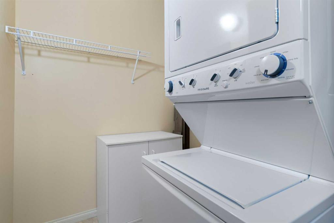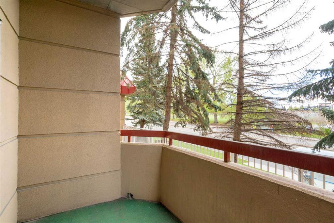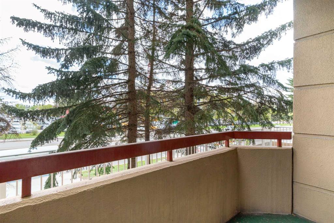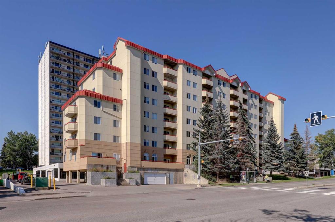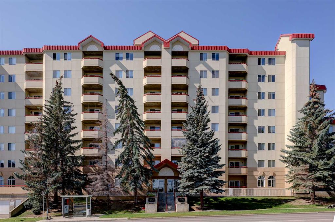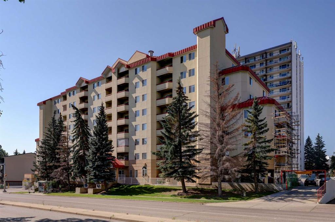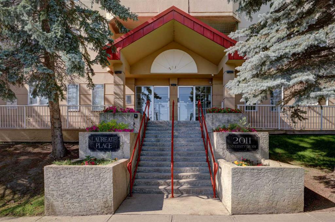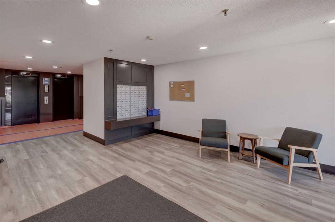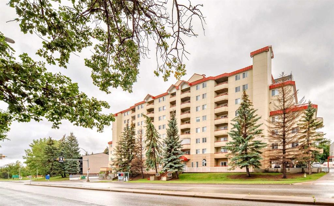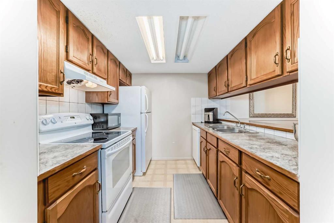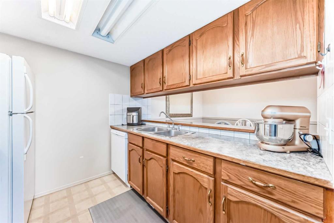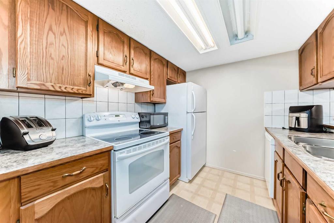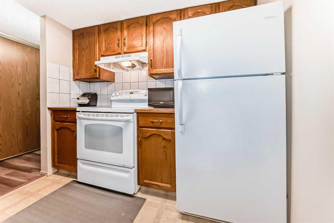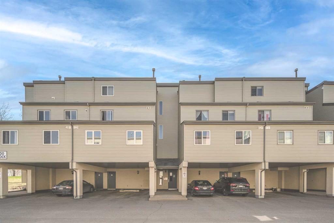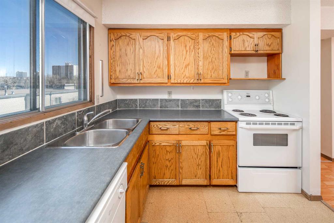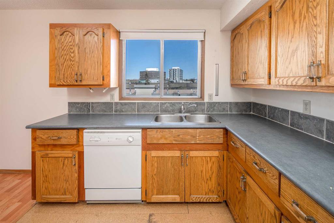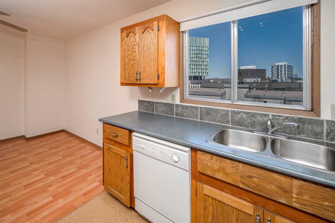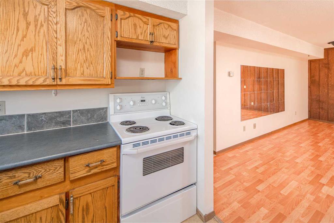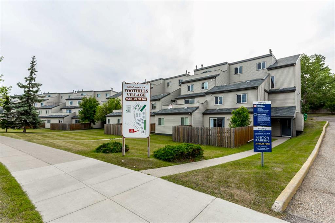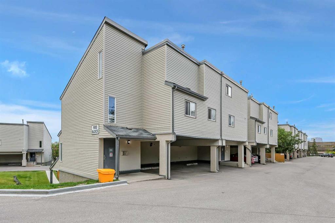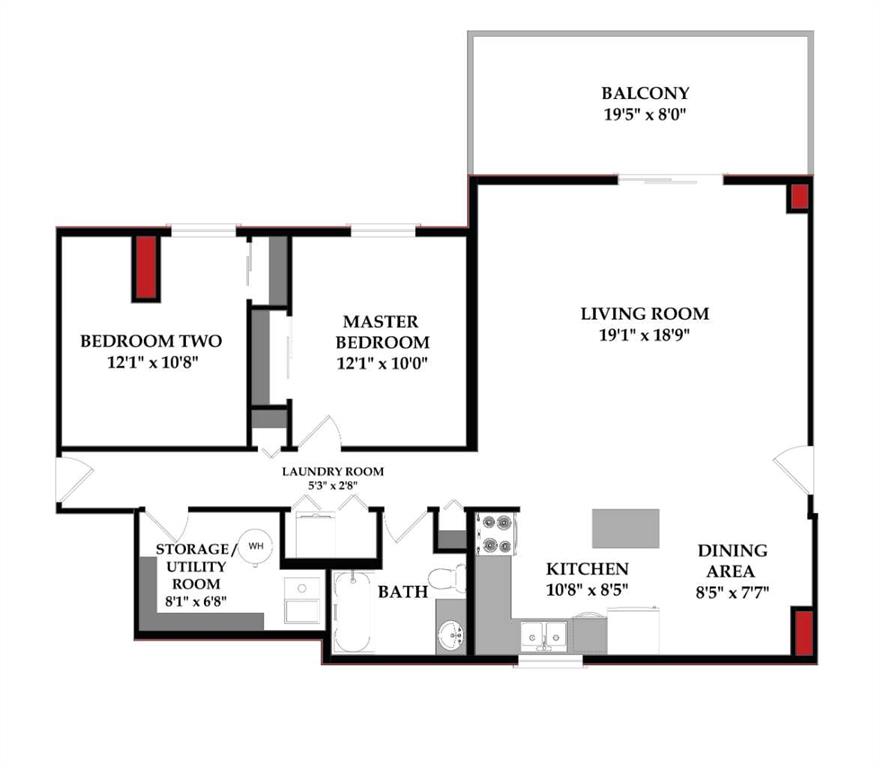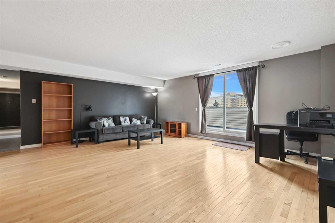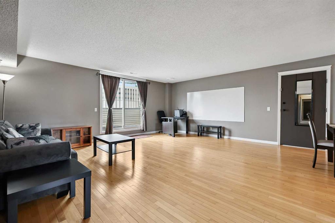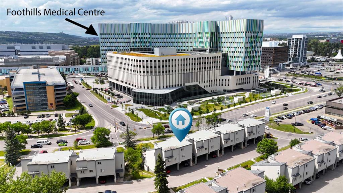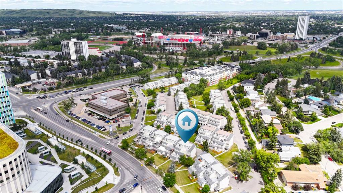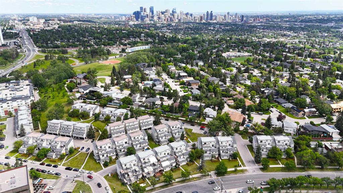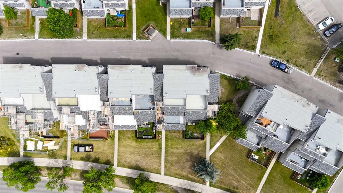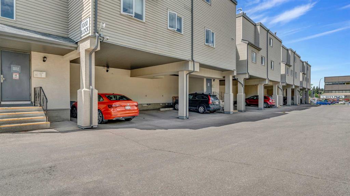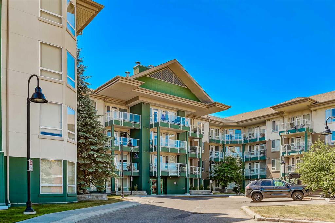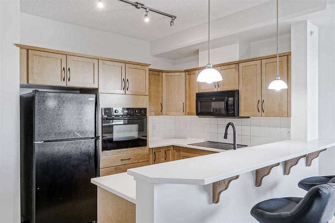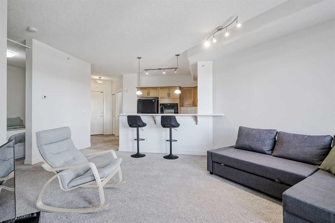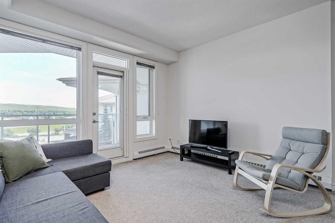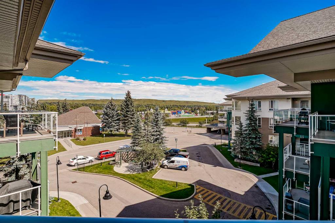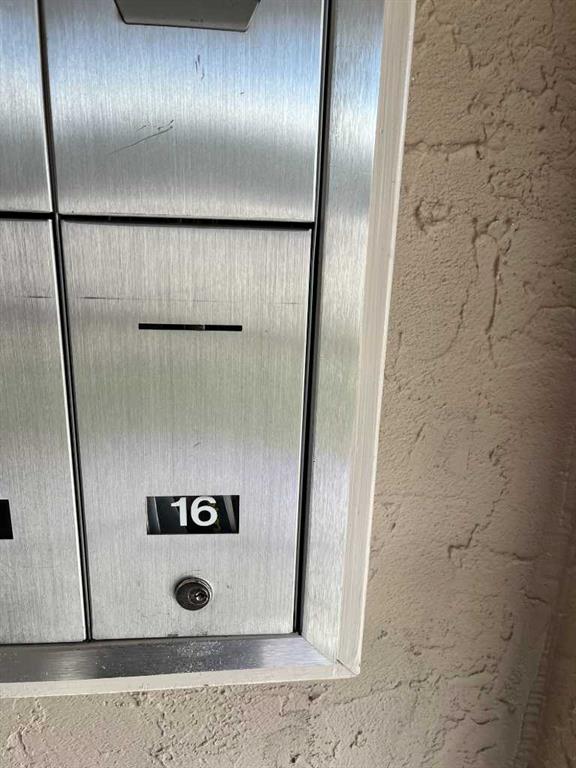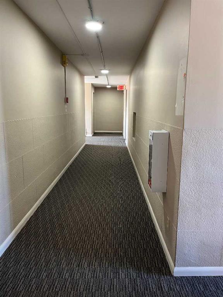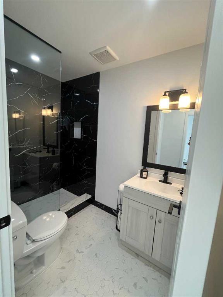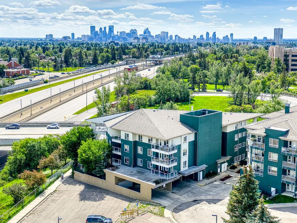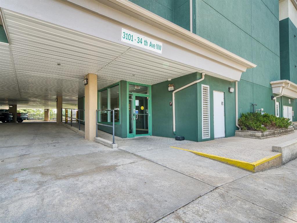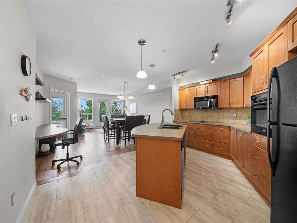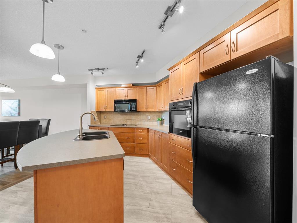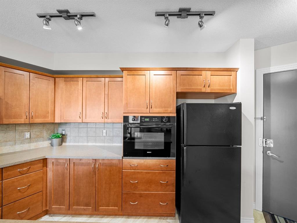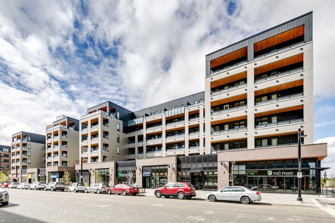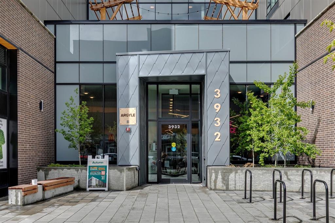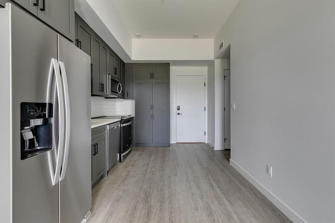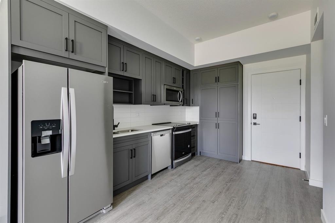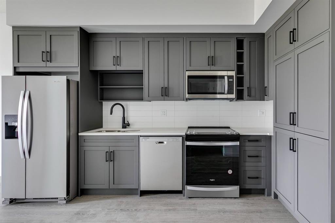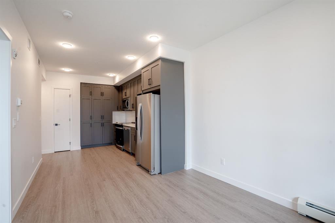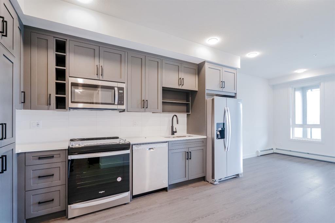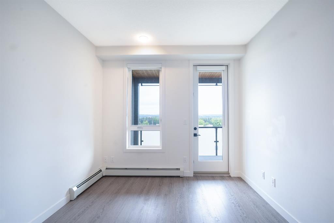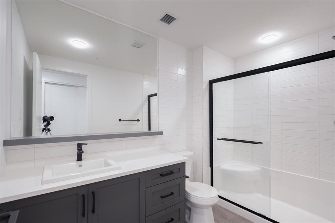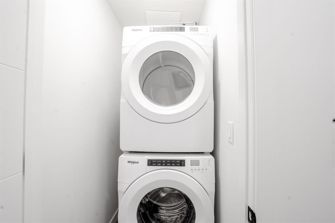103, 2011 University Drive NW
Calgary T2N 4T4
MLS® Number: A2242600
$ 292,000
2
BEDROOMS
2 + 0
BATHROOMS
927
SQUARE FEET
1991
YEAR BUILT
This well-maintained first-floor condo, featuring high ceilings, offers over 900 sq. ft. of living space in a concrete building. With easy access to the unit, it presents an ideal opportunity for investors seeking strong rental potential or for students looking to own their own property in a high-demand area. Located just a 5 minute walk to the University of Calgary, and close to the C-Train station, Foothills Hospital, Alberta Children’s Hospital, SAIT, Market Mall, University District, Brentwood Mall, and McMahon Stadium. Downtown Calgary is only a 10 minute drive away, and public transit is right outside the building—making this a top choice for students, medical professionals, and commuters. The unit has been updated with newer flooring and fresh paint. It features a galley-style kitchen with plenty of cabinet and counter space, stainless steel appliances, and a spacious living room that opens to a private balcony with views of McMahon Stadium and Foothills Athletic Park. With two large bedrooms, each with walk-in closets, and an in-suite laundry room with extra storage, this unit is both practical and desirable for tenants. It also includes a heated underground parking stall (#29). Condo fees cover water, heat, sewer, garbage, underground parking, professional management, exterior maintenance, insurance, and reserve fund contributions. Don’t miss the opportunity to make it yours, book your private showing today!
| COMMUNITY | University Heights |
| PROPERTY TYPE | Apartment |
| BUILDING TYPE | High Rise (5+ stories) |
| STYLE | Single Level Unit |
| YEAR BUILT | 1991 |
| SQUARE FOOTAGE | 927 |
| BEDROOMS | 2 |
| BATHROOMS | 2.00 |
| BASEMENT | |
| AMENITIES | |
| APPLIANCES | Dishwasher, Electric Stove, Microwave, Range Hood, Refrigerator, Washer/Dryer |
| COOLING | None |
| FIREPLACE | N/A |
| FLOORING | Tile, Vinyl Plank |
| HEATING | Baseboard, Natural Gas |
| LAUNDRY | In Unit |
| LOT FEATURES | |
| PARKING | Underground |
| RESTRICTIONS | Adult Living, Pet Restrictions or Board approval Required, Utility Right Of Way |
| ROOF | |
| TITLE | Fee Simple |
| BROKER | Century 21 Bamber Realty LTD. |
| ROOMS | DIMENSIONS (m) | LEVEL |
|---|---|---|
| Bedroom - Primary | 10`6" x 16`11" | Main |
| Bedroom | 9`0" x 12`8" | Main |
| Living Room | 11`5" x 19`0" | Main |
| Kitchen | 7`11" x 8`6" | Main |
| Dining Room | 8`1" x 8`8" | Main |
| 4pc Ensuite bath | 5`0" x 8`0" | Main |
| 4pc Bathroom | 5`0" x 8`0" | Main |
| Laundry | 6`7" x 5`11" | Main |

