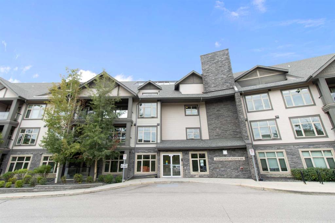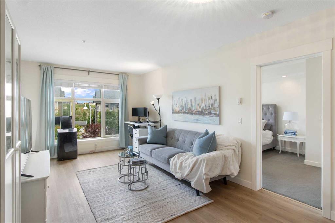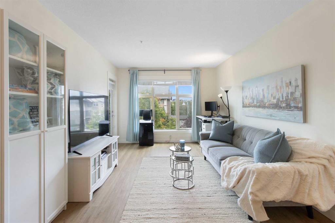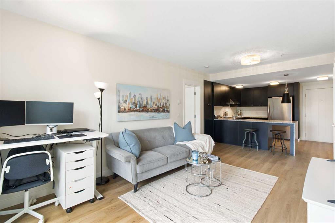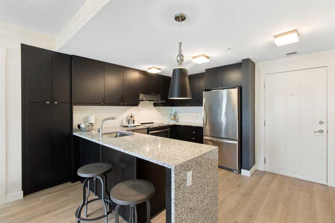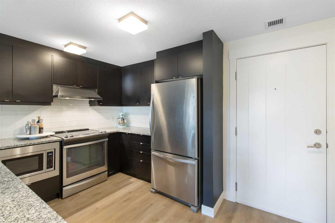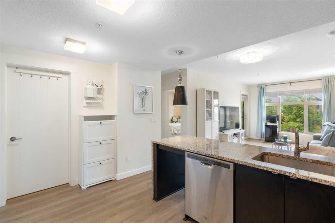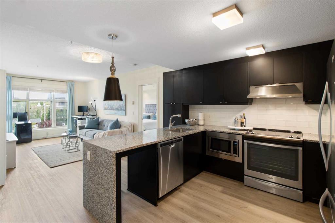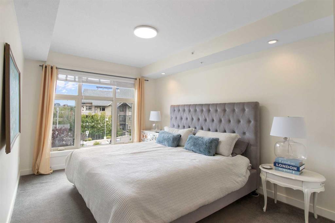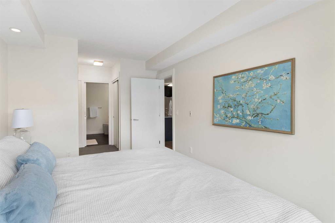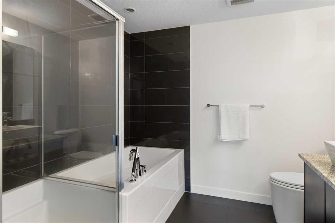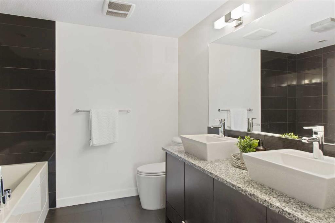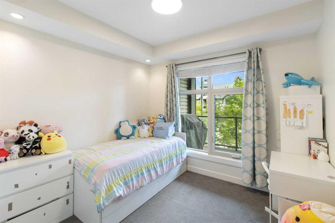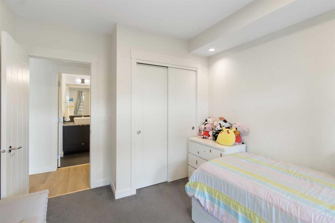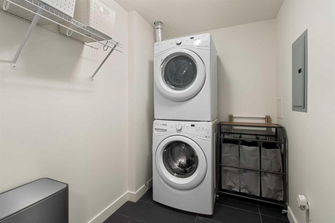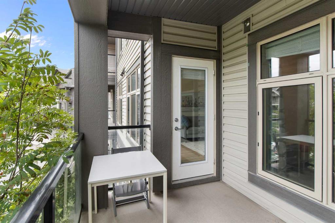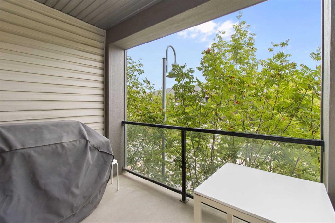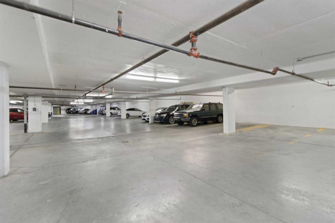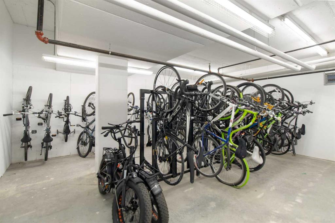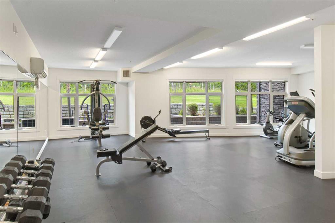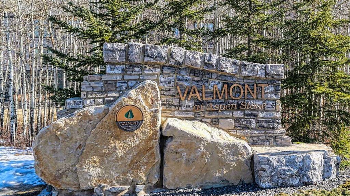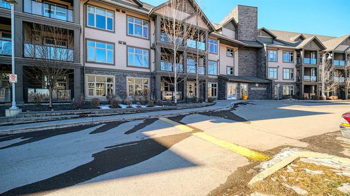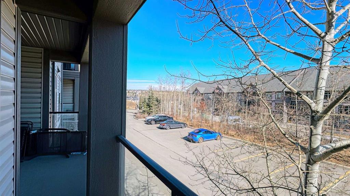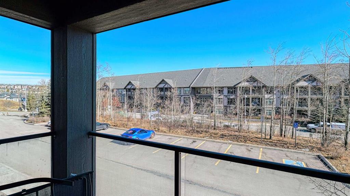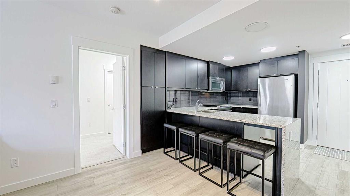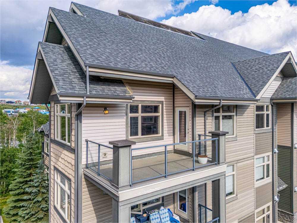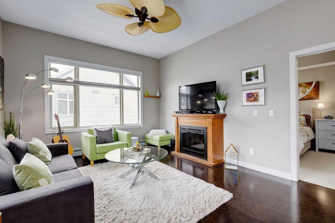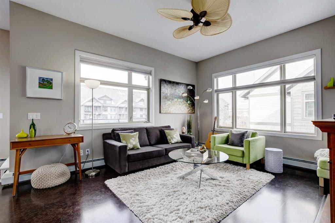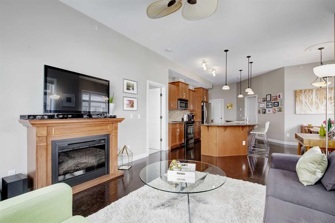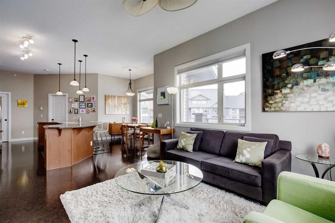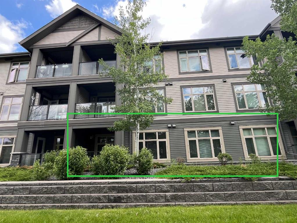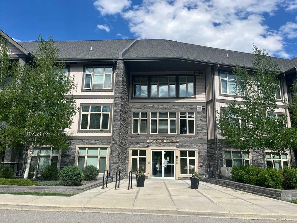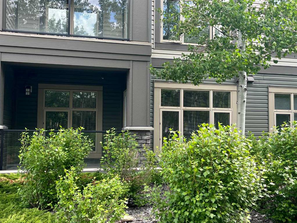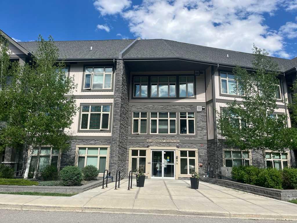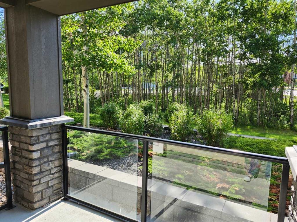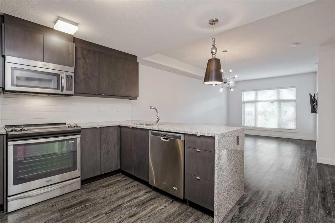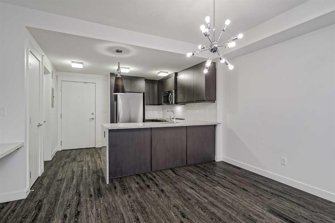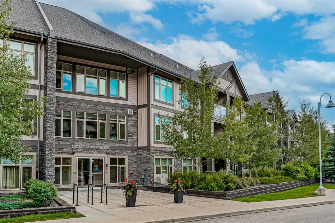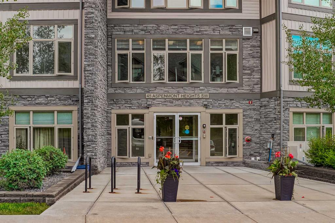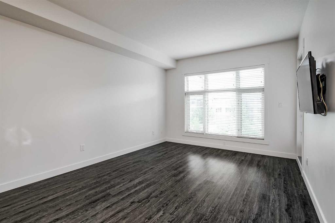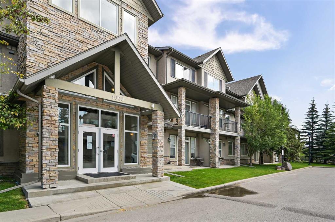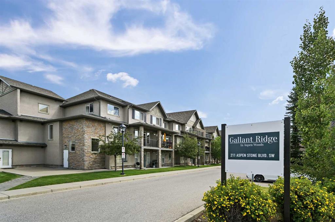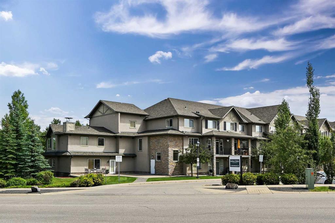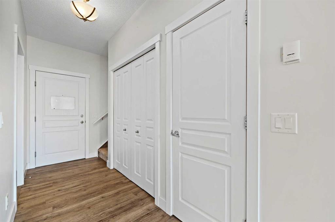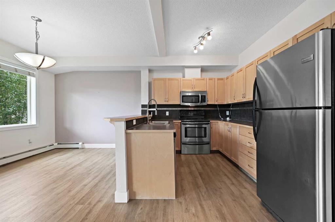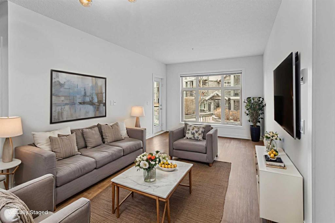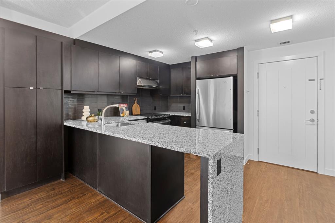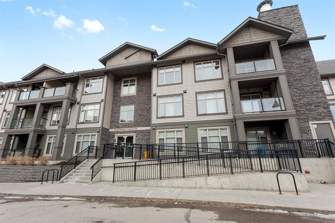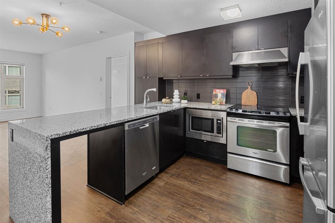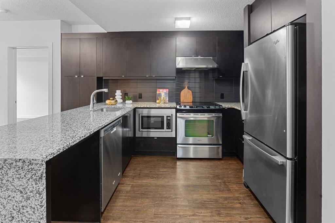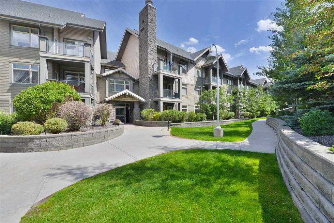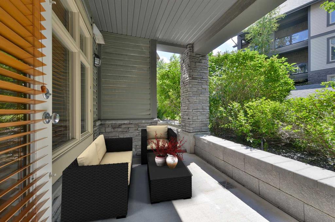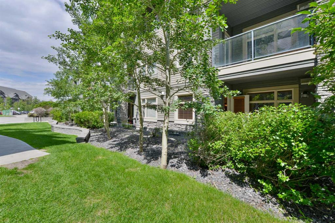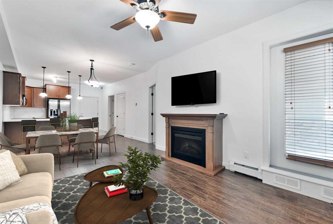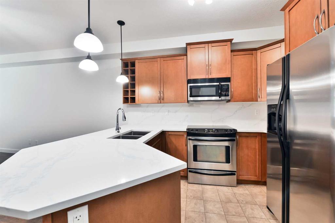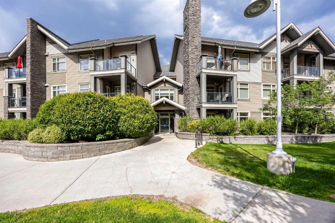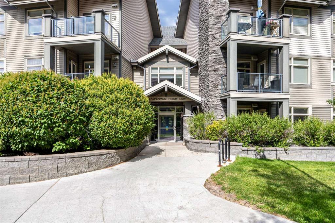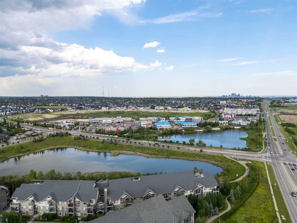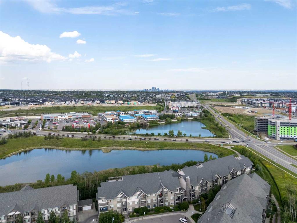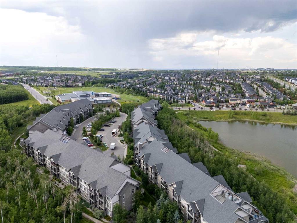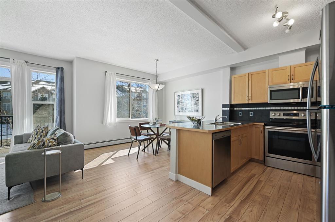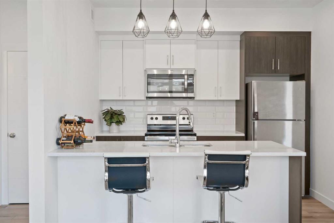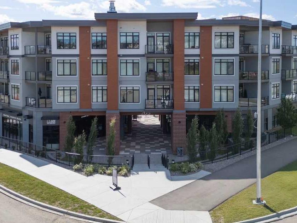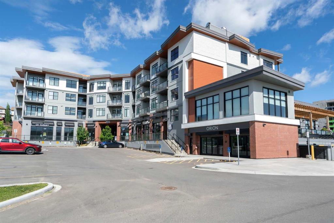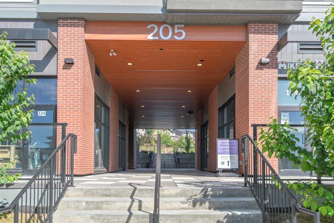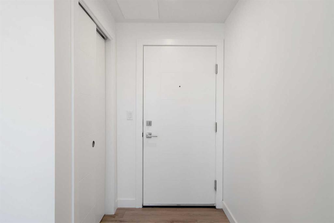103, 15 Aspenmont Heights SW
Calgary T3H0E3
MLS® Number: A2251682
$ 359,000
2
BEDROOMS
2 + 0
BATHROOMS
913
SQUARE FEET
2015
YEAR BUILT
Living in a condo offers numerous benefits, including low-maintenance living—allowing you more free time to enjoy what you love—along with added amenities like underground titled parking, a guest suite, and access to an on-site recreation facility. This stunning 2-bedroom, 2-bath condo has over 900 square feet of beautifully maintained living space, this bright and airy unit features an open-concept layout that seamlessly combines style and functionality. The spacious kitchen boasts sleek granite countertops, ample cabinetry, and a smooth flow into the inviting living and dining areas—perfect for entertaining or relaxing in comfort. The two generously sized bedrooms are privately separated, with the primary and secondary en-suites each featuring luxurious double vanities. Vinyl plank flooring throughout the living areas adds modern appeal. Located near scenic bike paths, top-rated schools, and premier shopping destinations, this home is ideal for first-time buyers, those looking to downsize, or investors. Don’t miss this exceptional opportunity to enjoy the upscale lifestyle in Aspen!
| COMMUNITY | Aspen Woods |
| PROPERTY TYPE | Apartment |
| BUILDING TYPE | Low Rise (2-4 stories) |
| STYLE | Single Level Unit |
| YEAR BUILT | 2015 |
| SQUARE FOOTAGE | 913 |
| BEDROOMS | 2 |
| BATHROOMS | 2.00 |
| BASEMENT | |
| AMENITIES | |
| APPLIANCES | Dishwasher, Electric Range, Microwave Hood Fan, Refrigerator, Washer/Dryer |
| COOLING | None |
| FIREPLACE | N/A |
| FLOORING | Tile, Vinyl Plank |
| HEATING | In Floor, Natural Gas |
| LAUNDRY | In Unit |
| LOT FEATURES | |
| PARKING | Titled, Underground |
| RESTRICTIONS | Pet Restrictions or Board approval Required |
| ROOF | Asphalt Shingle |
| TITLE | Fee Simple |
| BROKER | Royal LePage Benchmark |
| ROOMS | DIMENSIONS (m) | LEVEL |
|---|---|---|
| 5pc Bathroom | 10`0" x 7`9" | Main |
| Bedroom | 9`10" x 10`9" | Main |
| Kitchen | 8`3" x 12`8" | Main |
| Living Room | 11`1" x 17`3" | Main |
| 5pc Ensuite bath | 8`8" x 8`5" | Main |
| Bedroom - Primary | 10`3" x 21`2" | Main |
| Foyer | 4`10" x 11`9" | Main |
| Laundry | 8`8" x 5`8" | Main |

