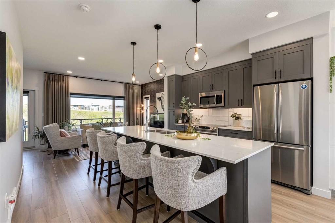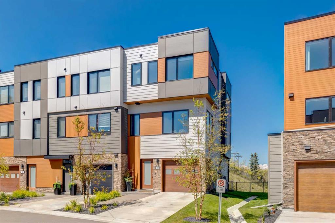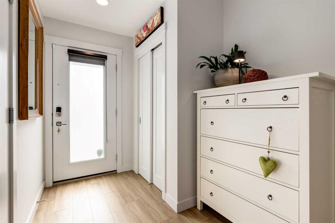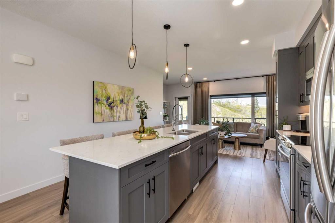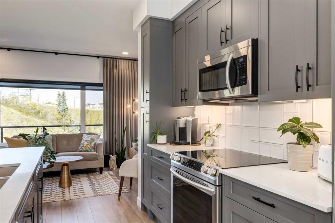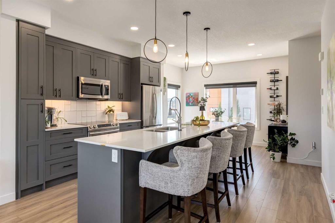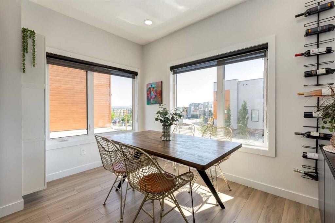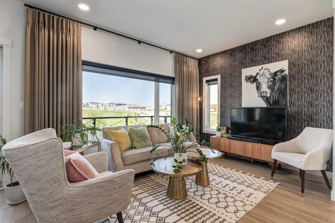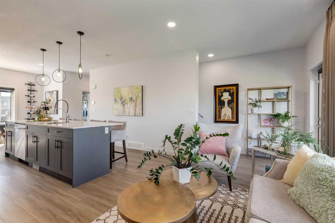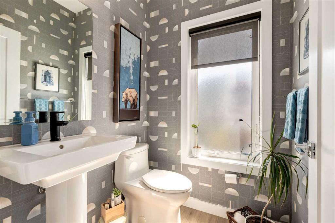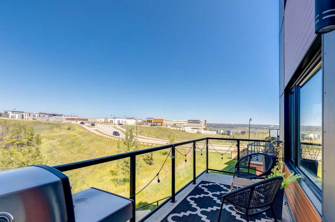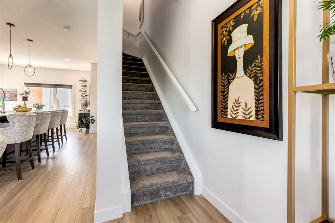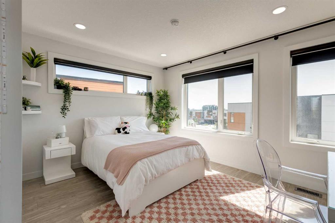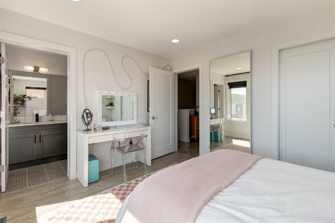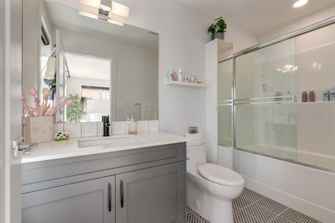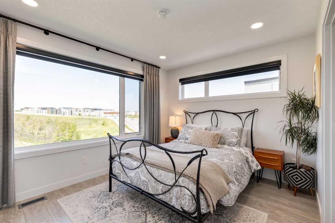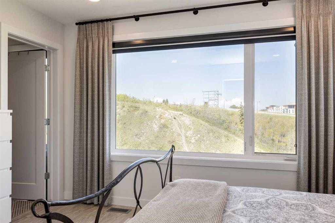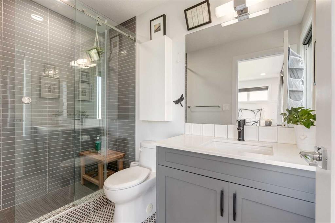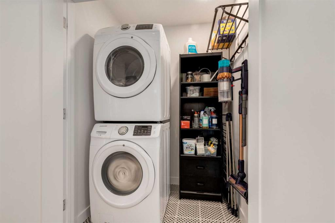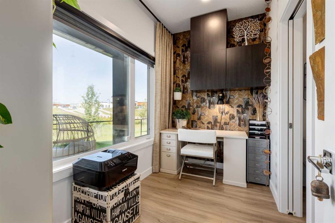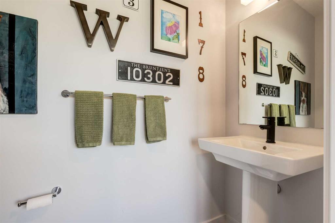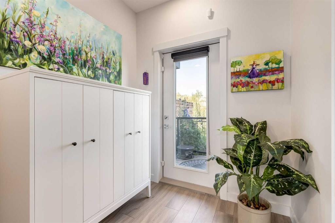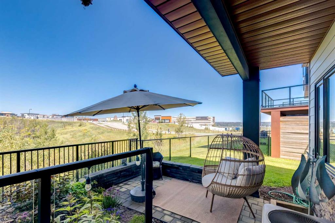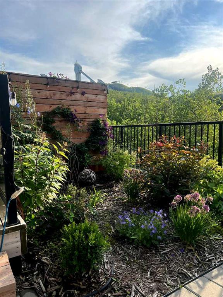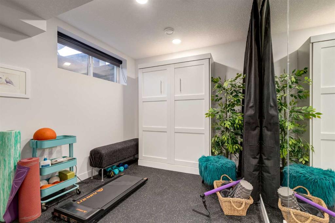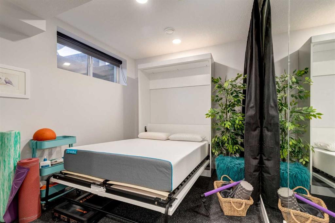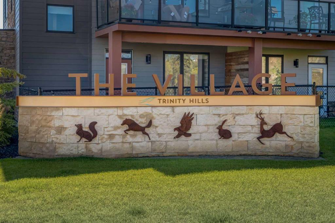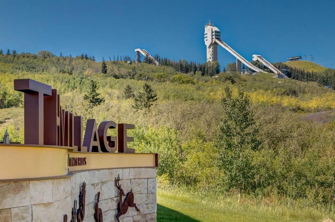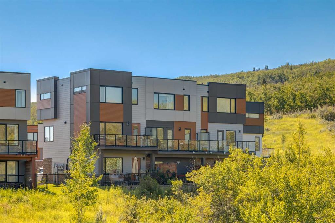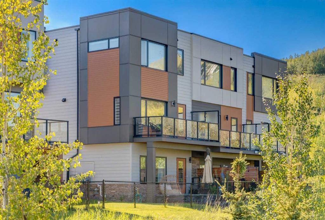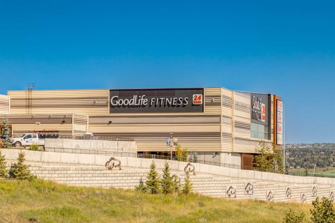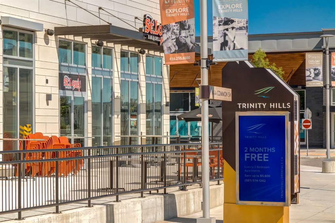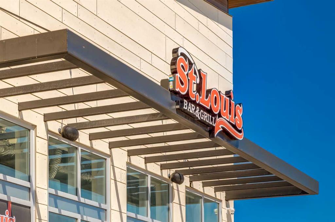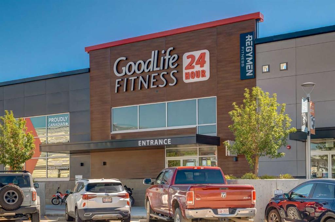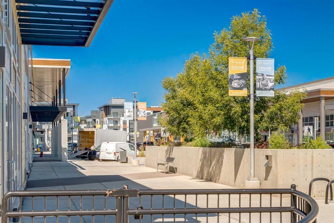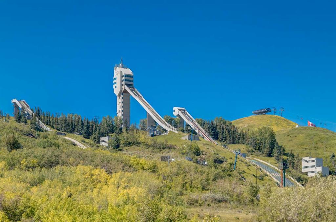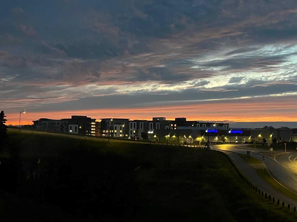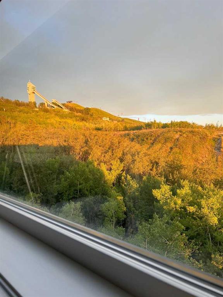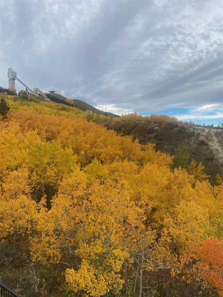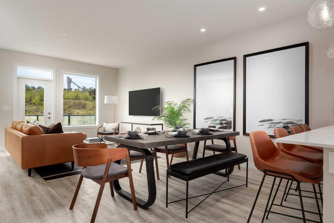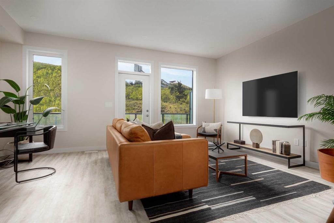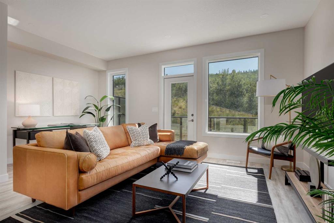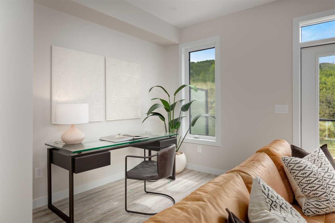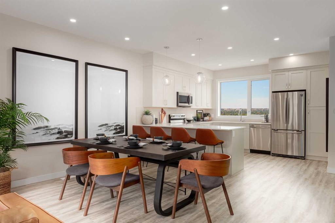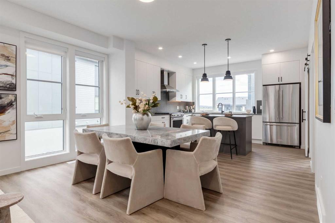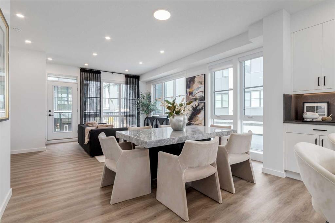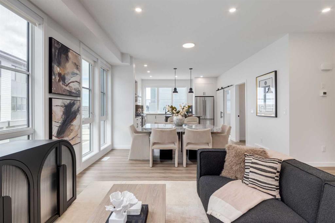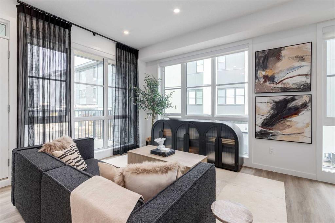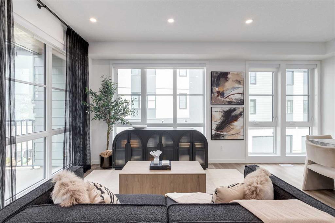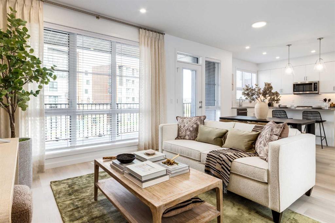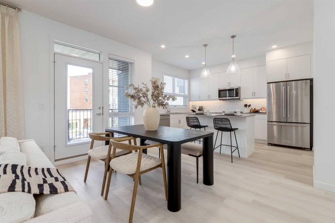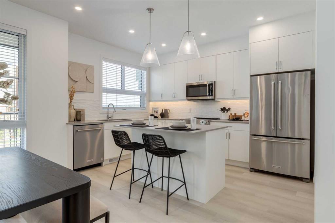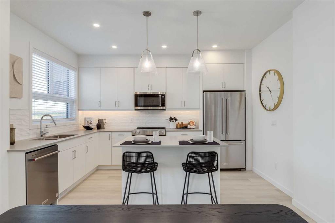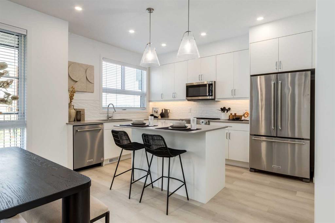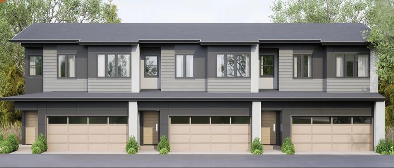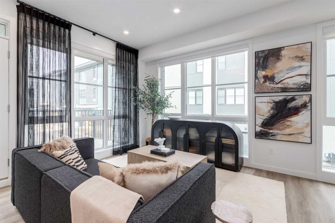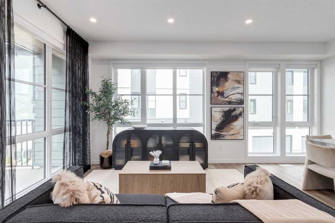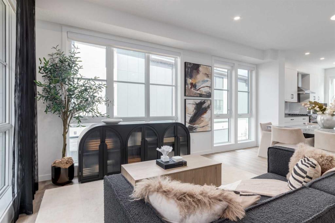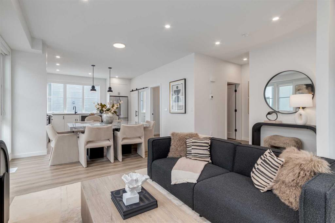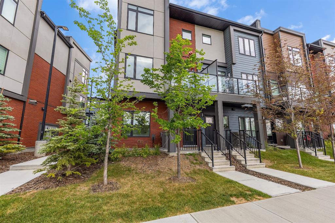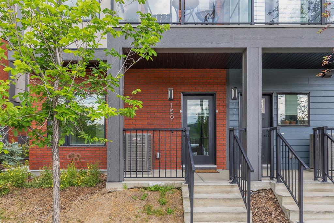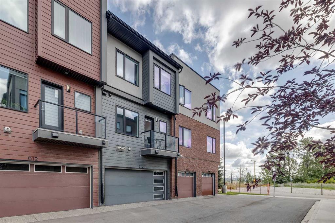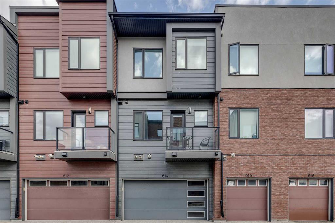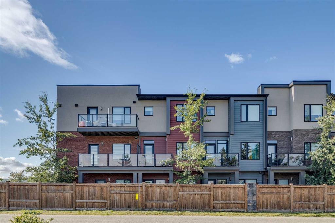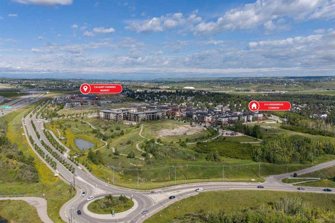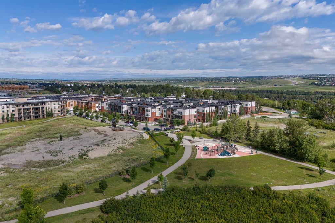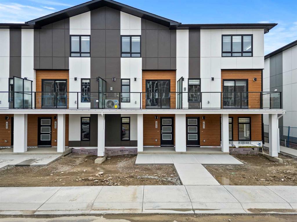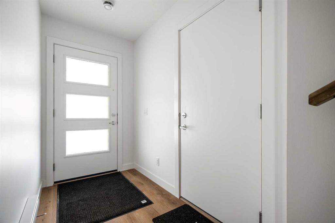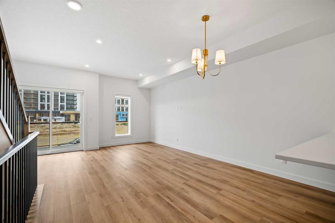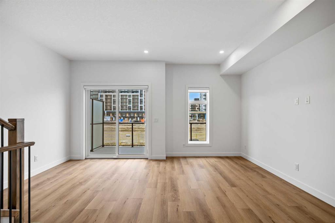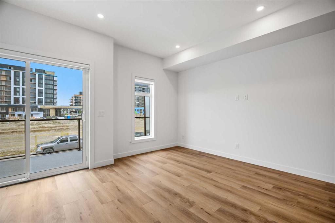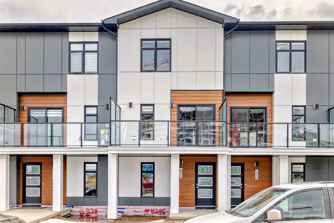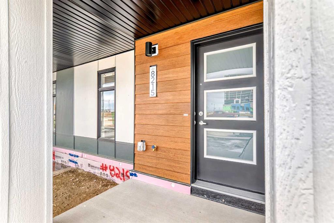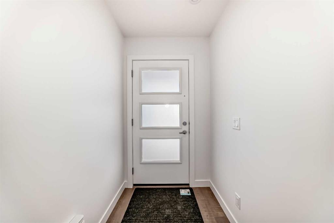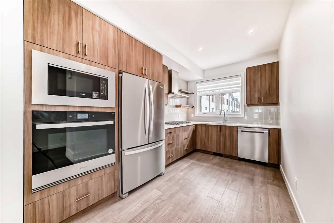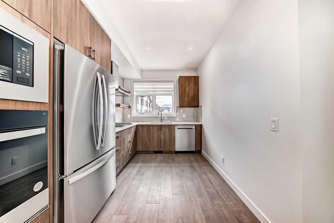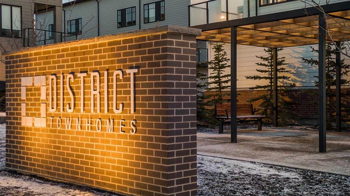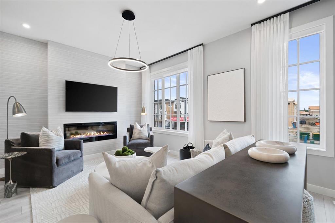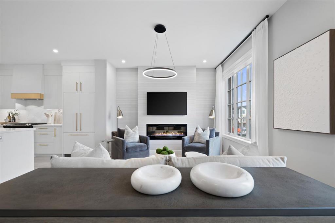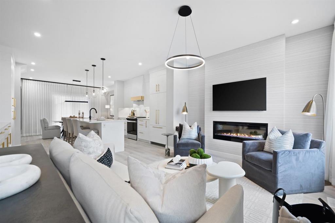102 Na'a Heights SW
Calgary T3H6C4
MLS® Number: A2243997
$ 659,900
2
BEDROOMS
2 + 2
BATHROOMS
1,534
SQUARE FEET
2019
YEAR BUILT
Welcome to this executive end-unit townhome, former Showhome, located in the prestigious Village at Trinity Hills. Backing onto the peaceful Paskapoo Slopes, this rare and beautifully finished property offers almost 1,700 square feet of thoughtfully designed living space—along with one of the few fully developed basements available in this complex. Built in 2019 as a Showhome, this home features a desirable dual-primary-bedroom layout on the top floor, with each spacious bedroom offering its own walk-in closet and private ensuite—an ideal setup for professionals, guests, or shared living arrangements. A full laundry area completes the upper level for added convenience. The main living floor is bright and welcoming, showcasing an open-concept design that blends style with functionality. The modern kitchen is anchored by a large quartz island and features full-height shaker cabinetry, stainless steel appliances, and plenty of prep and storage space. The adjacent dining and living areas are filled with natural light and open directly onto a spacious west-facing deck, complete with a built-in gas line—perfect for BBQs with a view of the ravine. On the entry level, you'll find a generous foyer, a dedicated home office with a convenient half-bath powder room, and access to the oversized single attached garage, which includes built-in storage solutions to help keep everything organized. Step out from this level into your private backyard oasis—fenced and complete with a wood deck, stone patio, and beautifully maintained flower beds. The fully developed basement adds rare and valuable flexibility, featuring rubber flooring, mirrored walls, and a built-in Murphy bed. Whether used as a home gym, guest room, or creative space, this level adapts to your lifestyle with ease. Additional features include central air conditioning and low-maintenance living with snow removal and landscaping covered by the condo association. Located just minutes from downtown Calgary, WinSport, the Calgary Farmers’ Market, and an extensive network of trails, this is your opportunity to enjoy urban convenience in a truly natural setting.
| COMMUNITY | Medicine Hill |
| PROPERTY TYPE | Row/Townhouse |
| BUILDING TYPE | Triplex |
| STYLE | 3 Storey |
| YEAR BUILT | 2019 |
| SQUARE FOOTAGE | 1,534 |
| BEDROOMS | 2 |
| BATHROOMS | 4.00 |
| BASEMENT | Finished, Full |
| AMENITIES | |
| APPLIANCES | Dishwasher, Electric Stove, Garage Control(s), Microwave Hood Fan, Refrigerator, Washer/Dryer, Window Coverings |
| COOLING | Central Air |
| FIREPLACE | N/A |
| FLOORING | Carpet, Tile, Vinyl Plank |
| HEATING | Forced Air |
| LAUNDRY | In Unit, Upper Level |
| LOT FEATURES | Backs on to Park/Green Space, Landscaped, No Neighbours Behind |
| PARKING | Single Garage Attached |
| RESTRICTIONS | Pet Restrictions or Board approval Required, Pets Allowed |
| ROOF | Asphalt Shingle |
| TITLE | Fee Simple |
| BROKER | RE/MAX First |
| ROOMS | DIMENSIONS (m) | LEVEL |
|---|---|---|
| Flex Space | 9`7" x 8`6" | Basement |
| Furnace/Utility Room | 6`9" x 3`4" | Basement |
| Foyer | 10`5" x 6`9" | Lower |
| Office | 10`2" x 5`11" | Lower |
| 2pc Bathroom | 7`3" x 3`0" | Lower |
| Kitchen | 12`0" x 10`4" | Second |
| Living Room | 14`6" x 10`2" | Second |
| Dining Room | 11`9" x 7`5" | Second |
| 2pc Bathroom | 5`0" x 5`0" | Second |
| Bedroom - Primary | 12`9" x 10`1" | Third |
| Walk-In Closet | 8`2" x 4`11" | Third |
| 3pc Ensuite bath | 9`2" x 5`0" | Third |
| Bedroom | 12`9" x 10`5" | Third |
| Walk-In Closet | 5`4" x 4`0" | Third |
| 4pc Ensuite bath | 10`5" x 4`11" | Third |
| Laundry | 5`2" x 3`9" | Third |

