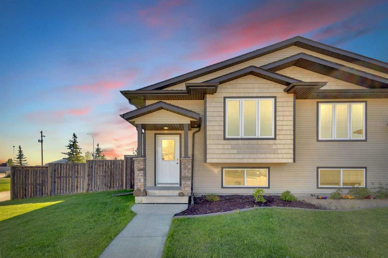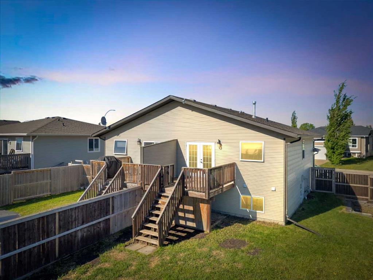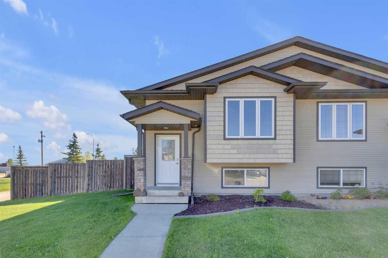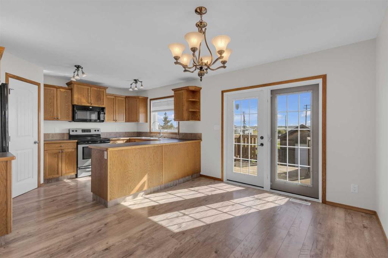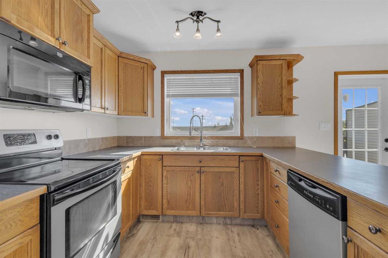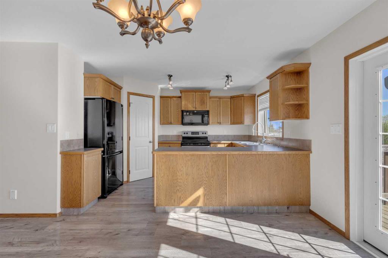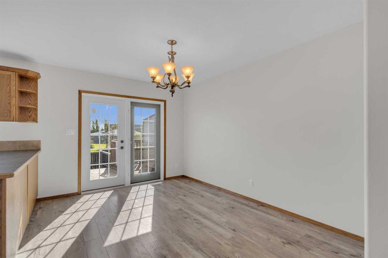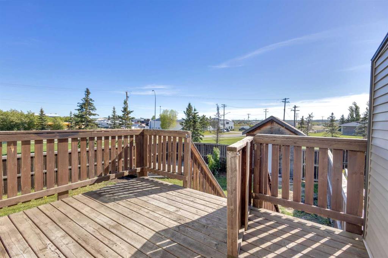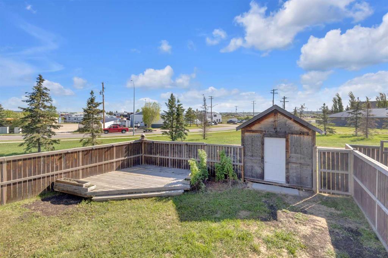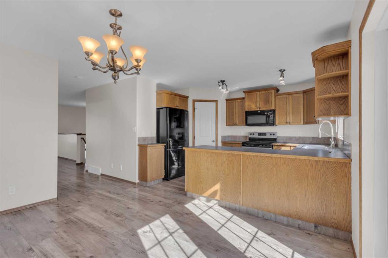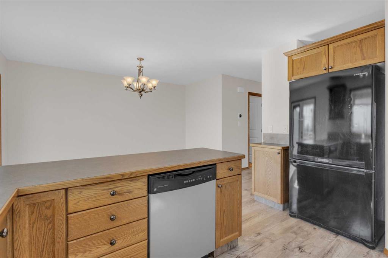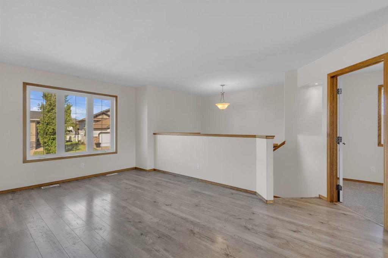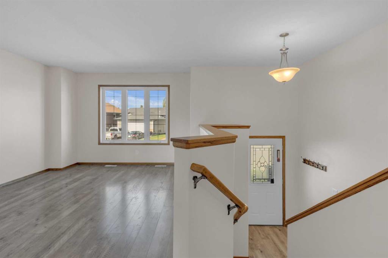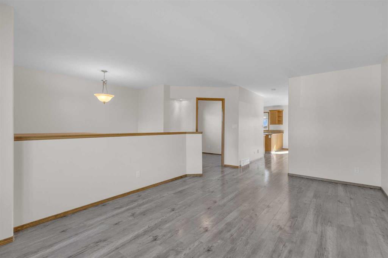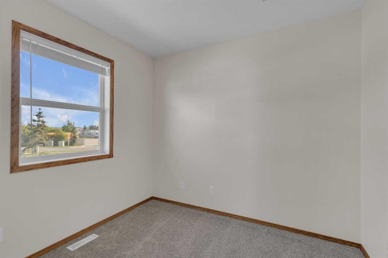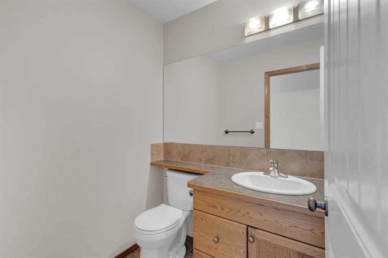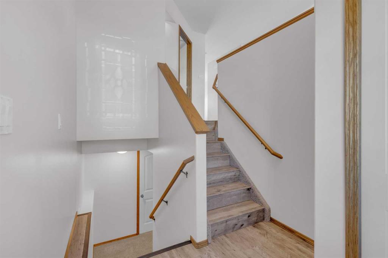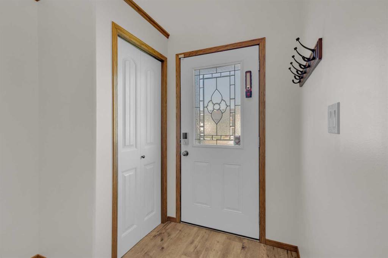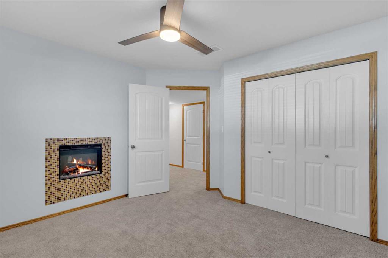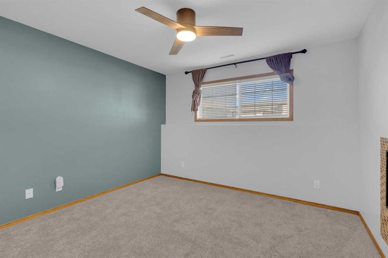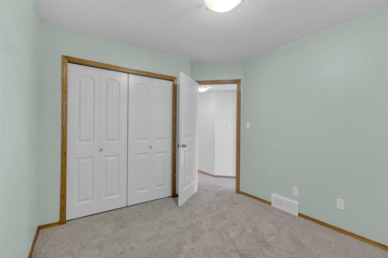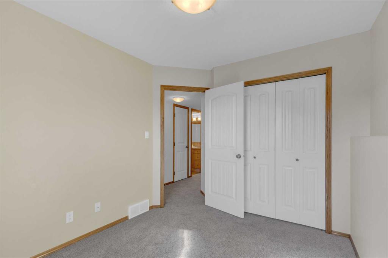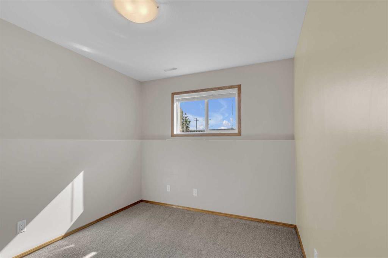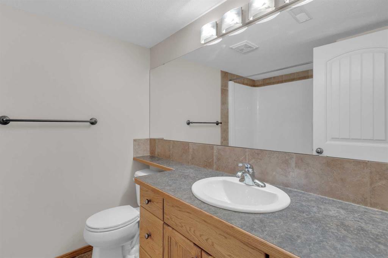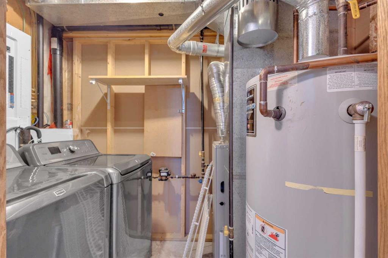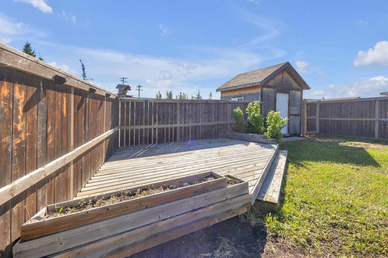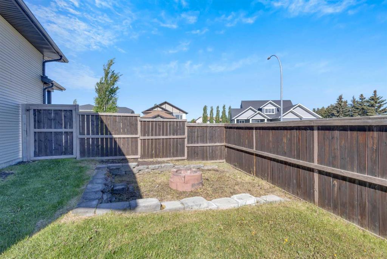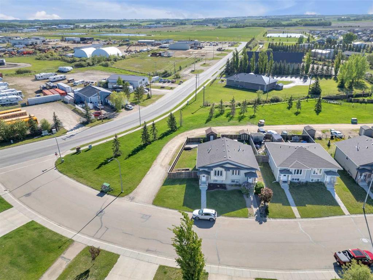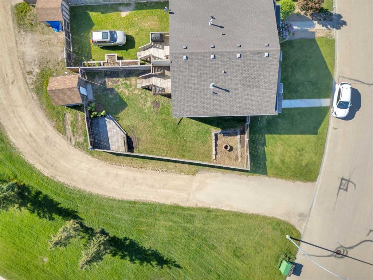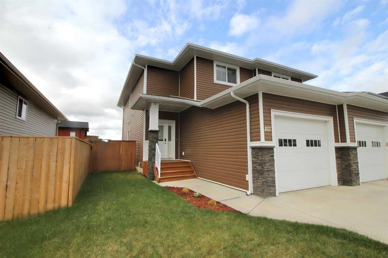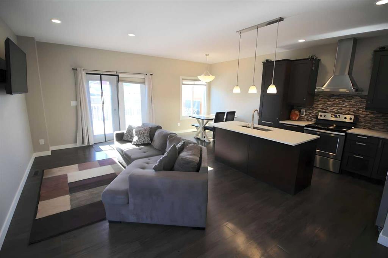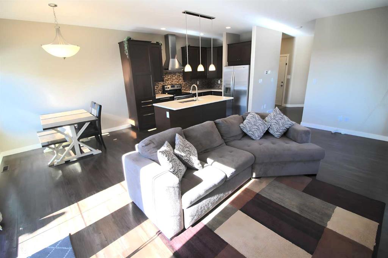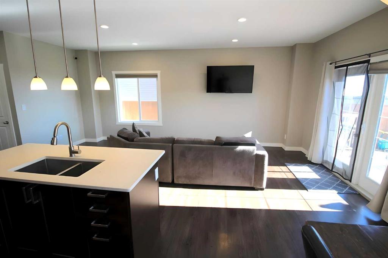102 Iron Wolf Boulevard
Lacombe T4L 0C7
MLS® Number: A2225857
$ 325,000
4
BEDROOMS
1 + 1
BATHROOMS
2008
YEAR BUILT
Welcome home to this beautifully maintained half duplex in Lacombe’s sought-after Iron Wolf neighbourhood! This fully finished bi-level offers a smart and functional layout with 4 bedrooms and 2 bathrooms, perfect for families, first-time buyers, or investors. Step inside to discover brand new carpet, laminate flooring, and fresh paint throughout, giving the home a modern feel. The upper level features a bright, open-concept living area with a spacious kitchen, including a corner pantry for extra storage. A convenient 2-piece half bath and the additional bedroom/office complete the upstairs layout. Downstairs, you'll find 3 additional bedrooms, a full 4-piece bathroom, understairs storage, and in-floor heating for year-round comfort. The layout is ideal for growing families or hosting guests. Enjoy the outdoors in the over-sized, fully fenced yard, perfect for kids, pets, or entertaining. Situated on a corner lot, this property offers additional privacy and space. Located in a quiet and family-friendly area, this home combines comfort, functionality, and value – all within minutes of Lacombe’s schools, parks, and amenities.
| COMMUNITY | Iron Wolf |
| PROPERTY TYPE | Semi Detached (Half Duplex) |
| BUILDING TYPE | Duplex |
| STYLE | Side by Side, Bi-Level |
| YEAR BUILT | 2008 |
| SQUARE FOOTAGE | 750 |
| BEDROOMS | 4 |
| BATHROOMS | 2.00 |
| BASEMENT | Finished, Full |
| AMENITIES | |
| APPLIANCES | Dishwasher, Dryer, Microwave, Refrigerator, Stove(s), Window Coverings |
| COOLING | None |
| FIREPLACE | Bedroom, Electric |
| FLOORING | Carpet, Laminate, Linoleum |
| HEATING | In Floor, Forced Air, Natural Gas |
| LAUNDRY | In Basement |
| LOT FEATURES | Back Lane, Corner Lot, Landscaped, Street Lighting |
| PARKING | Alley Access, Off Street, Parking Pad |
| RESTRICTIONS | None Known |
| ROOF | Asphalt Shingle |
| TITLE | Fee Simple |
| BROKER | Century 21 Maximum |
| ROOMS | DIMENSIONS (m) | LEVEL |
|---|---|---|
| Bedroom - Primary | 11`4" x 11`7" | Basement |
| Bedroom | 10`7" x 8`8" | Basement |
| Bedroom | 10`9" x 9`6" | Basement |
| 4pc Bathroom | 7`9" x 6`9" | Basement |
| Furnace/Utility Room | 5`1" x 7`7" | Basement |
| Foyer | 6`9" x 7`1" | Main |
| Living Room | 17`6" x 13`4" | Main |
| Kitchen | 13`0" x 9`4" | Main |
| Dining Room | 12`11" x 9`9" | Main |
| Bedroom | 8`2" x 9`1" | Main |
| 2pc Bathroom | 5`9" x 4`11" | Main |

