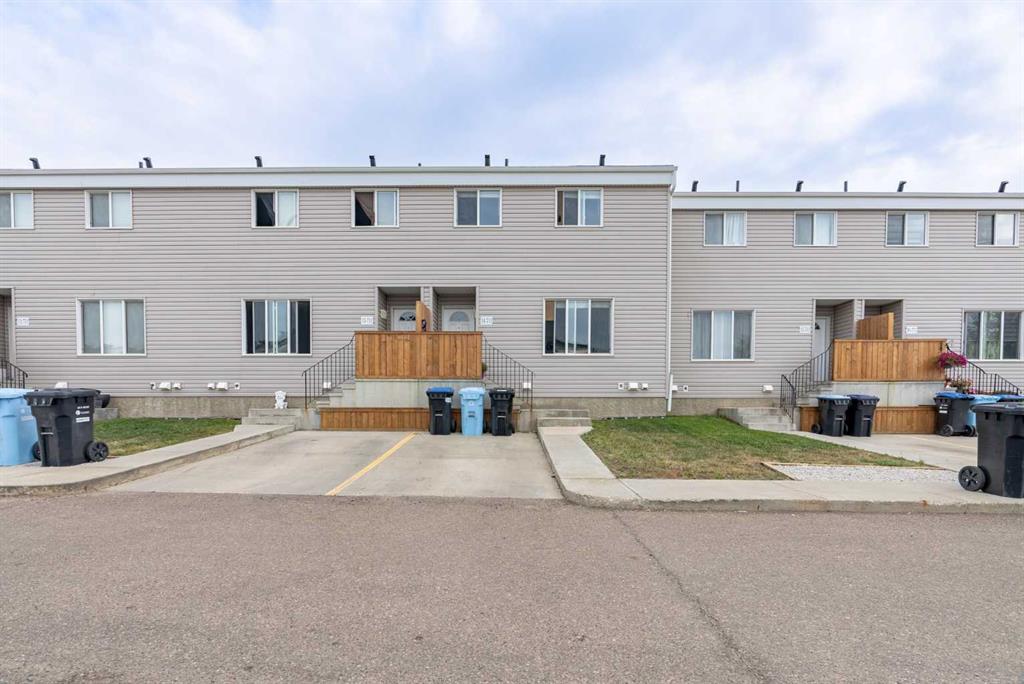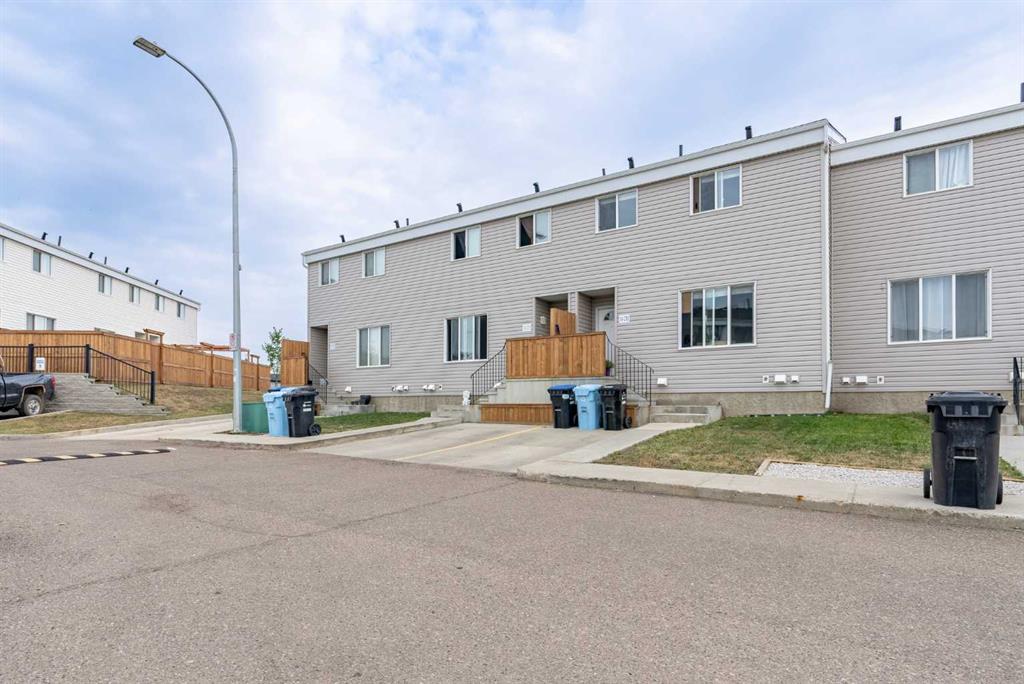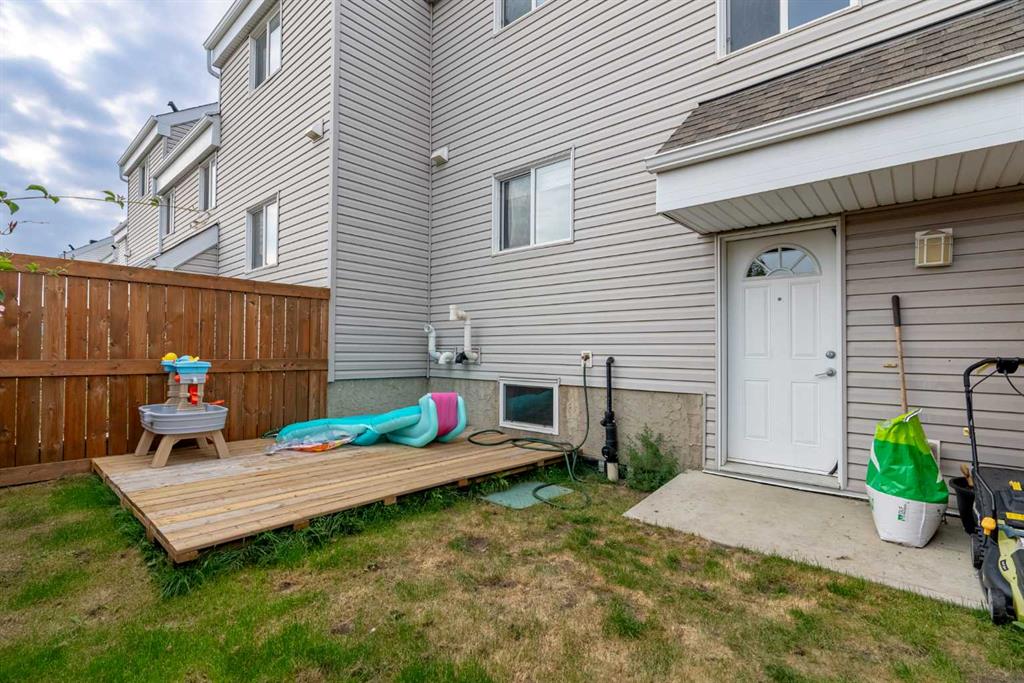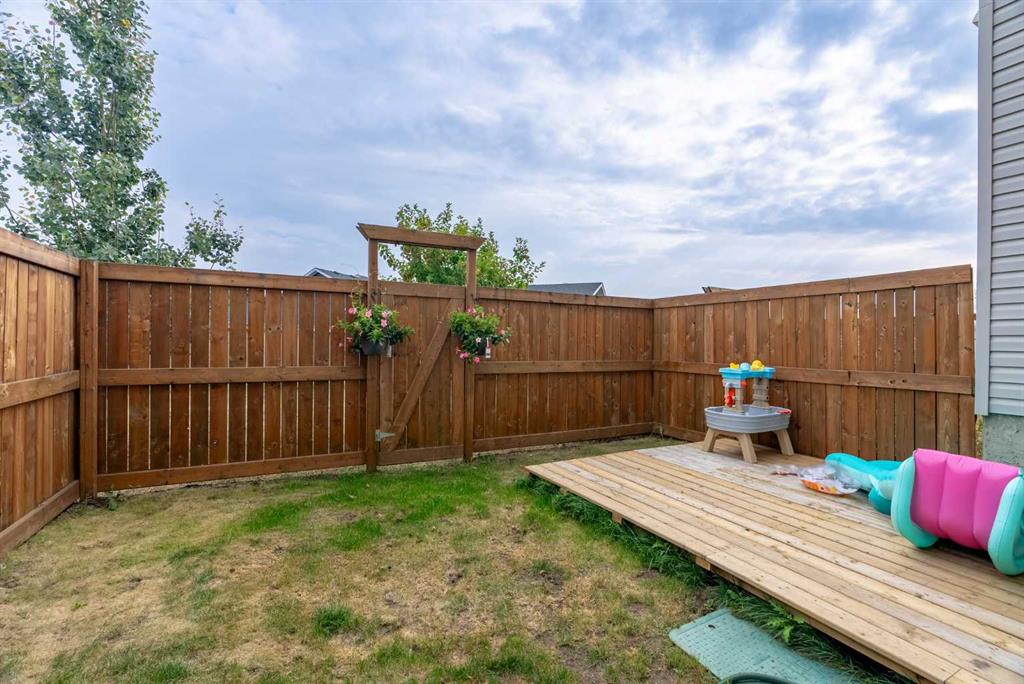102, 129 Fontaine Crescent
Fort McMurray T9H 0B1
MLS® Number: A2223907
$ 229,900
2
BEDROOMS
2 + 0
BATHROOMS
2011
YEAR BUILT
What a great location for this picture perfectly clean and tastefully decorated 2 bedroom and 2-bathroom bungalow style condo located in Longboat Landing. As you enter the subdivision you will notice all the trees and shrubs for shade and privacy. There are meandering walkways throughout the neighborhood and maintained by the property management company known as 2020 management. From the moment you enter the home you will notice the open concept floor plan which is great for entertaining family and friends. The step saver kitchen has a large pantry, good appliance and a breakfast bar with seating for 2. Adjacent to the kitchen is the dinning room with plenty of seating for the whole family. The spacious living room has a cozy electric fireplace the perfect place to relax after a long day at work. There are sliding glass doors off the living room that lead to your very own Northeast facing covered deck the perfect place to enjoy your morning coffee and listen to the birds or your evening glass of wine as you watch the daylight fade to night. This home features central air for those hot summer nights and main floor laundry for your convenience. There is no lack of storage as there is a secret trap door and crawl space in the furnace room. Parking is not a concern either as there is a long single heated attached garage and another parking stall as well. You have got to love living this close to nature with all the trails, green space and the river close by and only minutes for the downtown core and all the amenities you will need including the bus route.
| COMMUNITY | Downtown |
| PROPERTY TYPE | Row/Townhouse |
| BUILDING TYPE | Four Plex |
| STYLE | Bungalow |
| YEAR BUILT | 2011 |
| SQUARE FOOTAGE | 1,327 |
| BEDROOMS | 2 |
| BATHROOMS | 2.00 |
| BASEMENT | None |
| AMENITIES | |
| APPLIANCES | Dishwasher, Microwave, Washer/Dryer, Window Coverings |
| COOLING | Central Air |
| FIREPLACE | Electric, Living Room |
| FLOORING | Carpet, Linoleum |
| HEATING | Forced Air, Natural Gas |
| LAUNDRY | In Unit |
| LOT FEATURES | Few Trees, Low Maintenance Landscape |
| PARKING | Single Garage Attached |
| RESTRICTIONS | None Known |
| ROOF | Asphalt |
| TITLE | Fee Simple |
| BROKER | ROYAL LEPAGE BENCHMARK |
| ROOMS | DIMENSIONS (m) | LEVEL |
|---|---|---|
| 4pc Bathroom | 16`9" x 26`3" | Main |
| 4pc Ensuite bath | 5`4" x 8`0" | Main |
| Bedroom | 11`8" x 11`1" | Main |
| Dining Room | 9`1" x 11`8" | Main |
| Kitchen | 9`11" x 8`5" | Main |
| Living Room | 25`4" x 13`2" | Main |
| Bedroom - Primary | 16`6" x 11`10" | Main |
| Furnace/Utility Room | 7`2" x 3`6" | Main |





